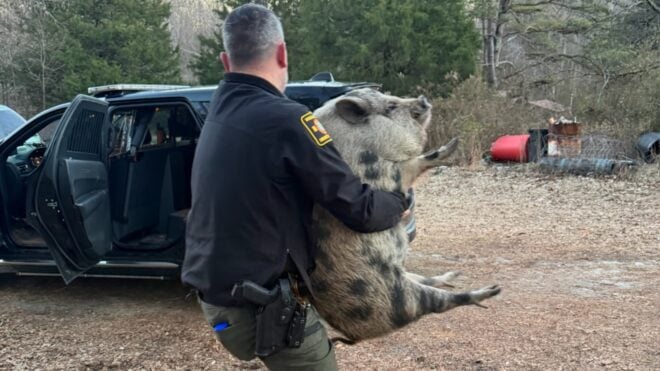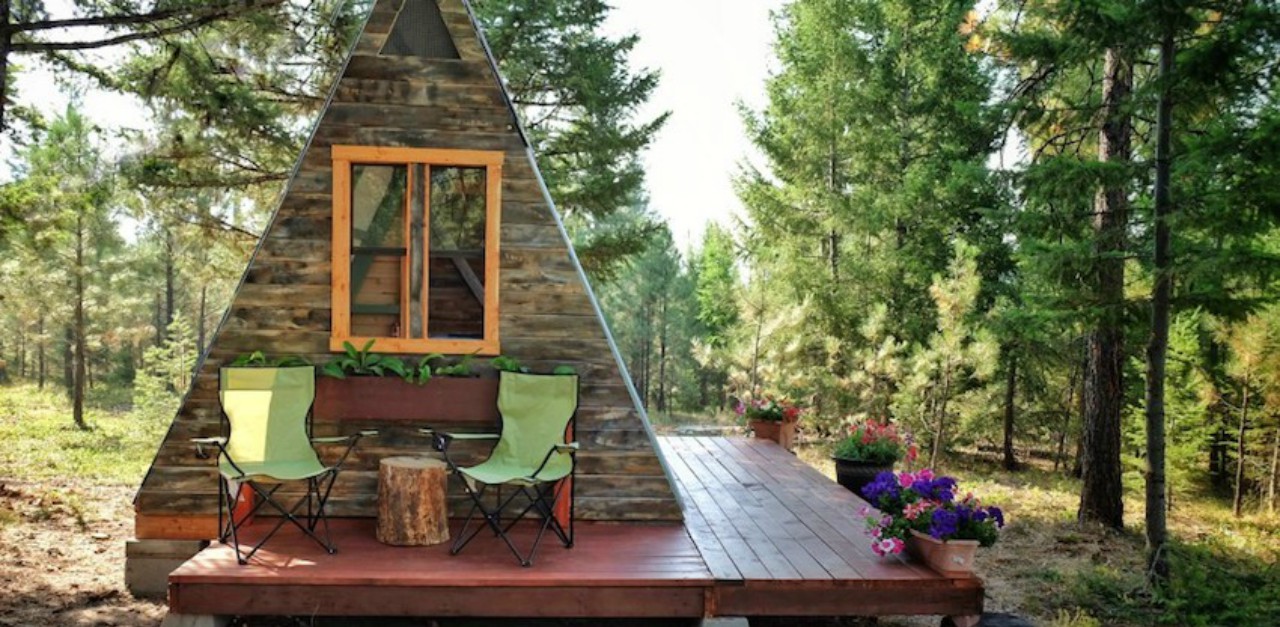
Alla and Garrett wanted to build a cabin over their summer vacation. After coming across a small A-frame design, they were inspired to give it a go.
They worked with a designer and settled on an 80-square-foot cabin. "This particular A-frame was so adorably tiny, yet multi-functional that it made us pause and take notice," Alla explained on her website. "Unlike other designs, it had a transformation element which increased its square footage and gave it an undeniable character."
In just three weeks, the couple built the tiny cabin from scratch, using a ton of recycled material. Overall, the whole project only cost them $700!
"Our family knew that it was turning into something very special before we did," Alla told LittleThings. "We thought they were just being polite, and then the popularity of this tiny cabin exploded online."
The couple previously built another tiny cabin in 2011 and have rented it out online.
Keep scrolling to see how their newest cabin came together, as well as the completed project.
Photos: Courtesy of Alla Ponomareva Photography
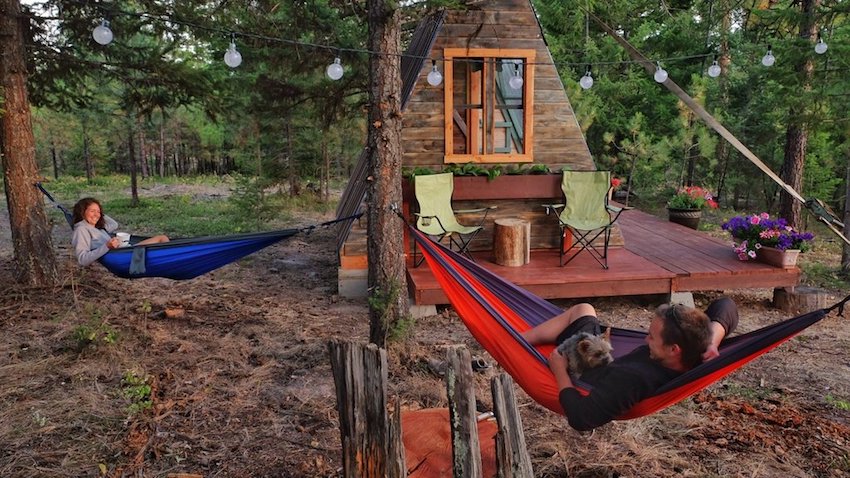
Photographer Alla Ponomareva and her husband, Garrett, wanted a quaint, tiny cabin, so they decided to build one!
They worked with a designer to come up with the perfect, cozy A-frame cabin.
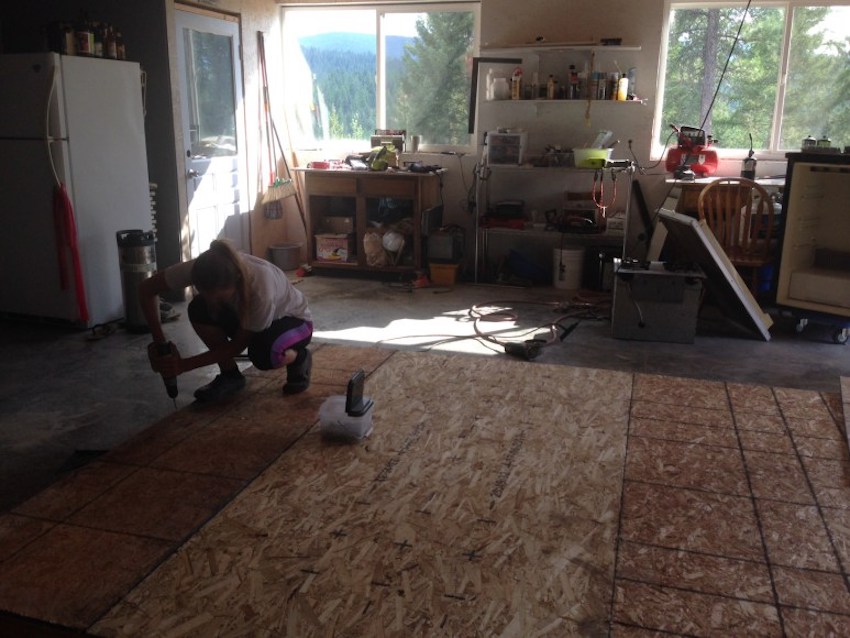
The cabin is only 80 square feet, which means the floor could literally have been built inside their barn.
"It gave us the idea of just how small it's going to be," Alla said on her website.
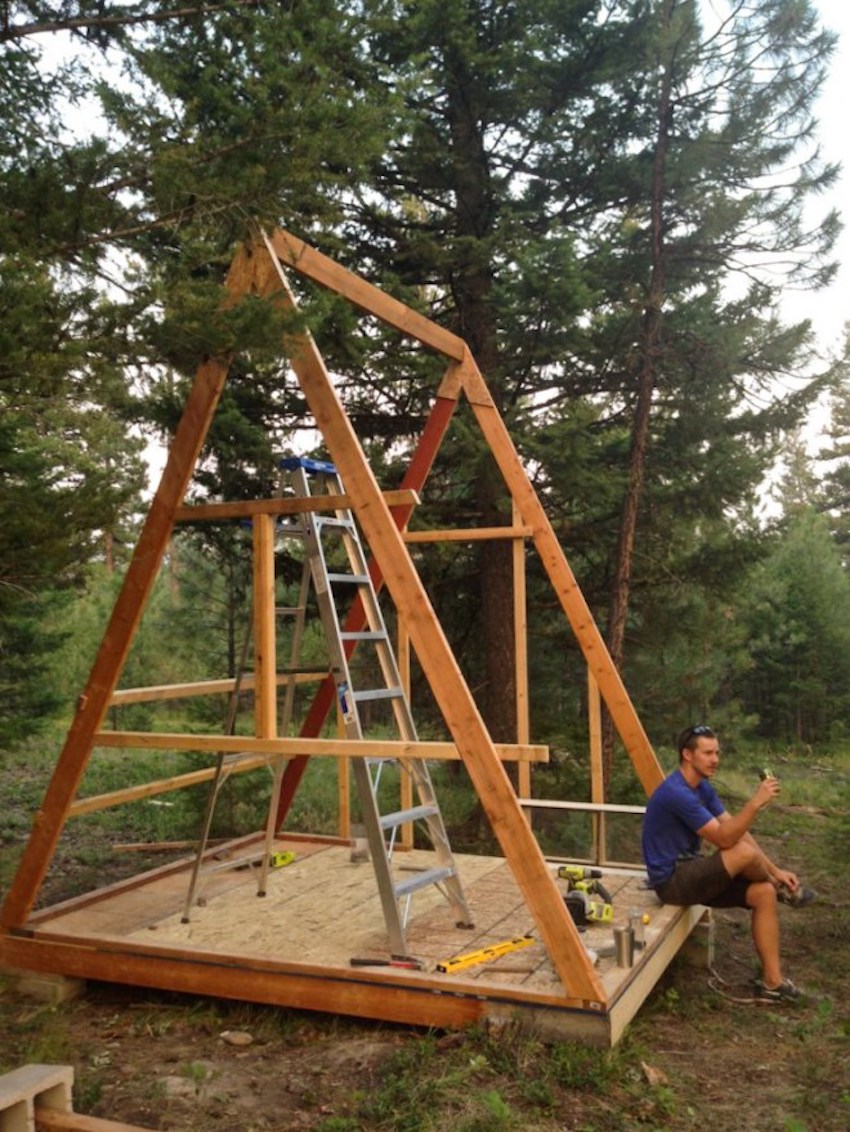
The couple was able to upcycle a lot of material they used for their new tiny cabin. This brought the overall cost down to just $700.
"With the spot chosen, we started erecting walls and framing in the windows," Alla explained. "We ended up upcycling two small windows from my sister-in-law's trailer and building a door."
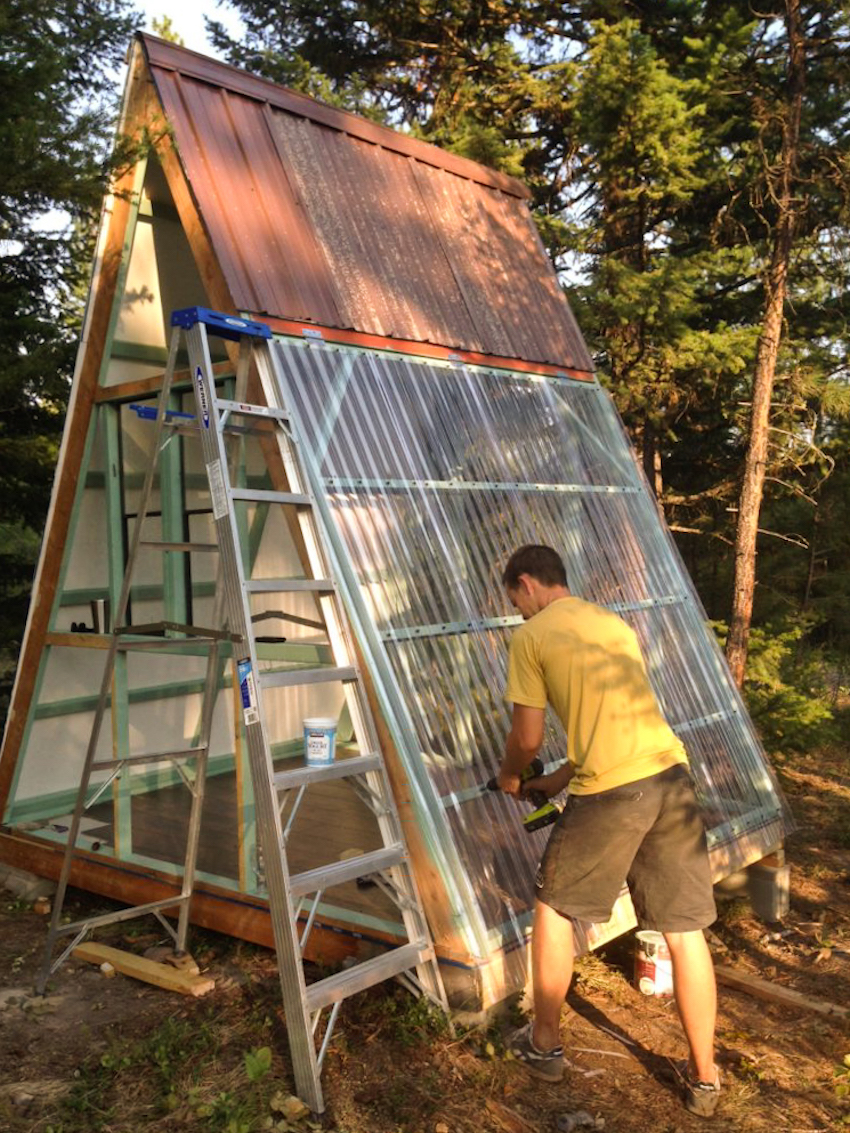
On one side, the couple decided on a transparent wall.
"Our favorite part of the cabin is the transparent wall," Alla told LittleThings. "It lets in a lot of natural light, swings open to create more space, and allows you to observe the stars at night."
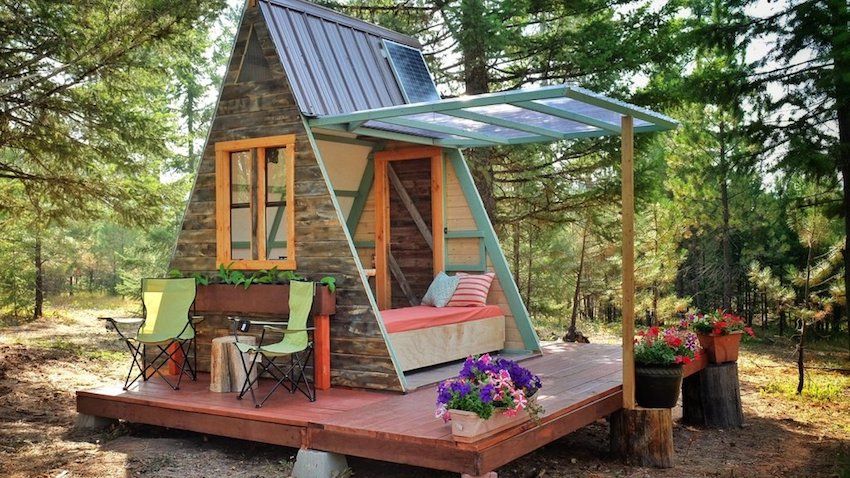
As you can see on the finished design, the transparent wall opens up to the beautiful outdoors.
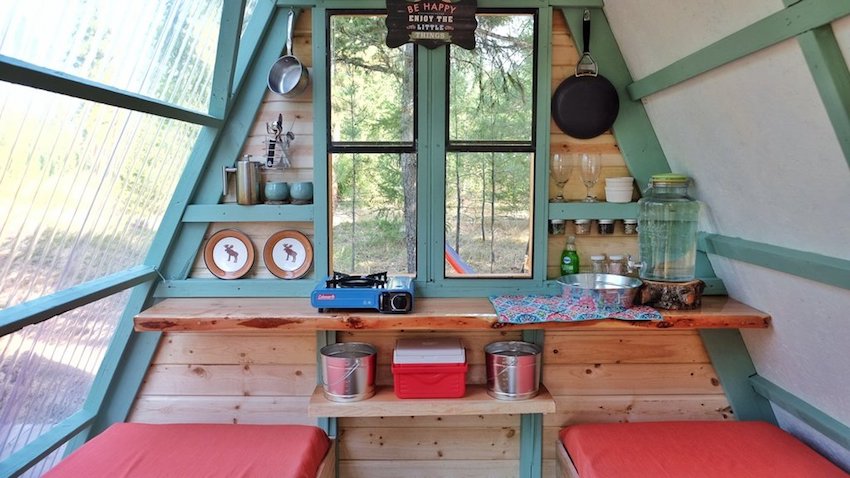
Alla wrote on her website that they had trouble picking colors at first.
"The indoors presented a small challenge of picking the right colors to make it pop," she said. "We went with a coral and mint motif."
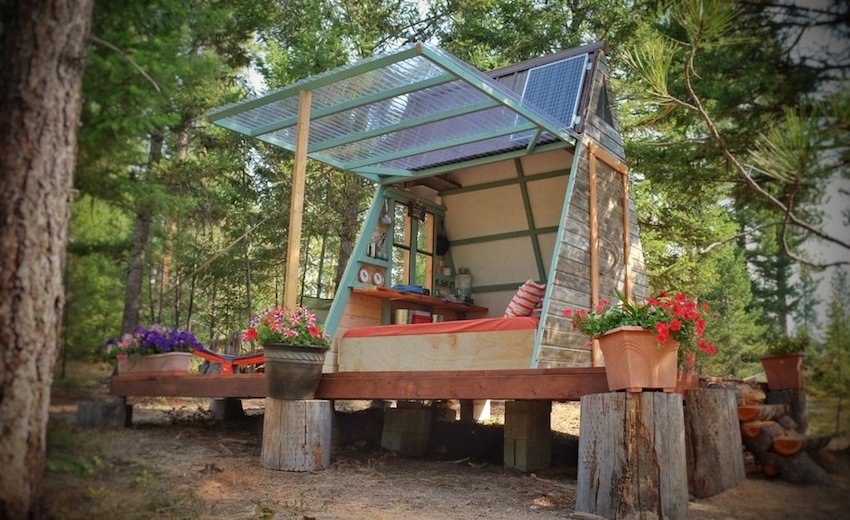
The whole building process took three weeks. The tiny cabin can sleep between two and three people.
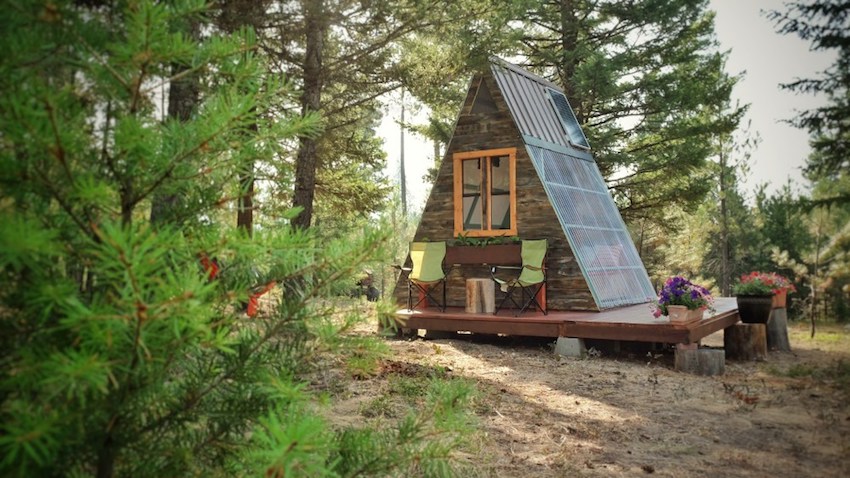
Alla and Garrett had a blast building their Montana cabin and now have somewhere to watch the stars.
"The beauty of building something yourself is the ability to experiment and play with the materials at hand," she said. "Wood is never wasted on our property, and some aged log in the corner turned into a beautiful countertop in a matter of a few hours."
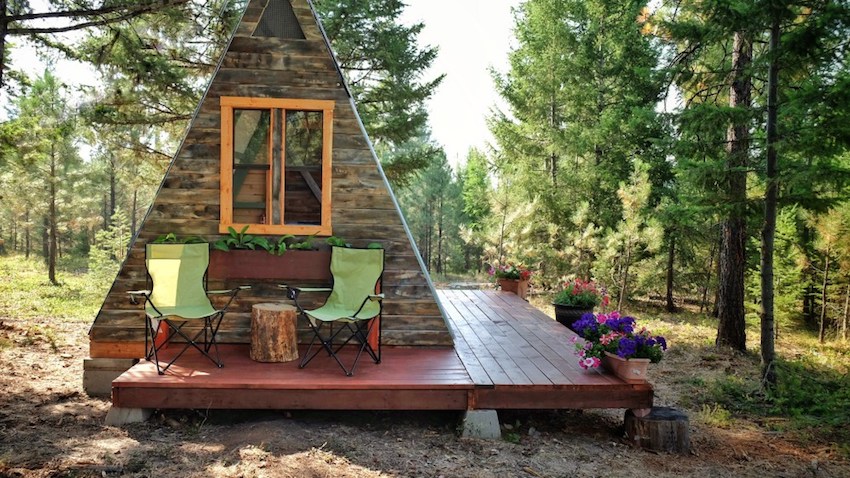
The deck on the house can even be taken apart once summer is over and winter comes.
"Decks are made in easy-to-remove-segments in order to remove after summer time and to accommodate for snow," Alla wrote.
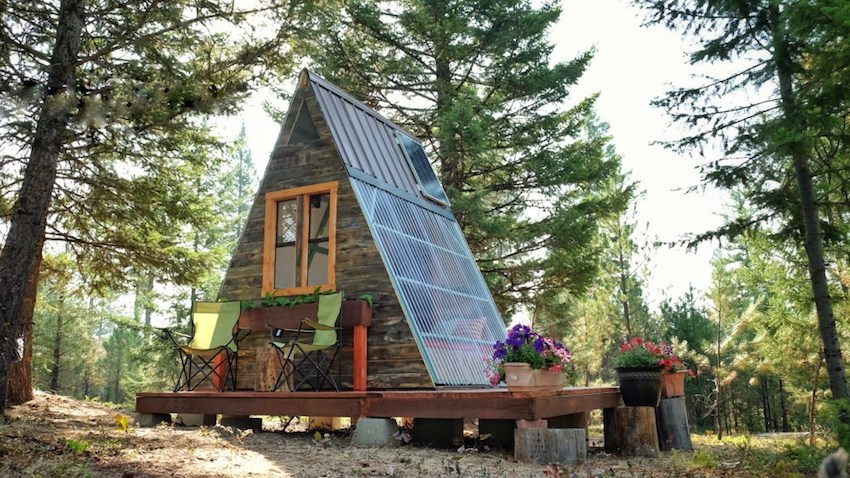
Alla and Garrett love entertaining friends and family at their tiny cabin and couldn't be prouder of the result!
Please SHARE this post on Facebook with family and friends if you'd like your own tiny cabin.


