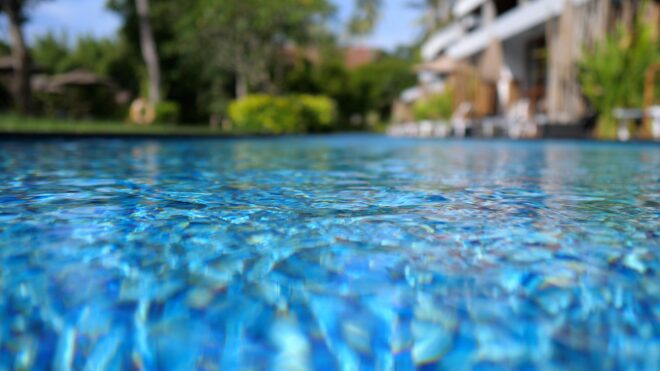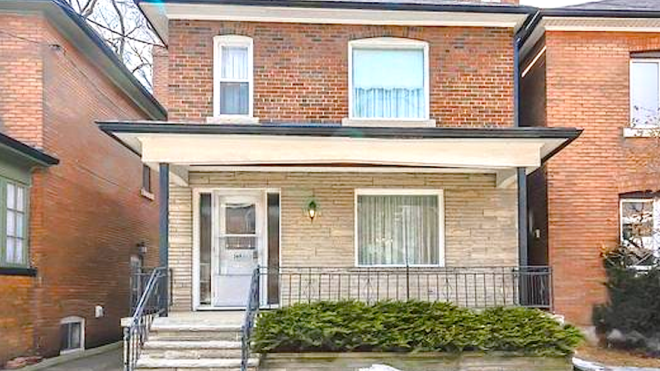A Reddit user wanted some extra space for guests and himself, so he decided to make some extra room — quite literally.
But instead of creating a traditional guest house, he decided to make something a little different.
He ended up creating a permanent version of the classic Plains Native American home: the tipi.
Traditionally, tipis are meant to be collapsible, as the Native Americans of the Great Plains region traditionally roamed the area, following buffalo herds. Tipis were also decorated with designs and images that were symbolic, as well as beautiful.
Our DIY-er took the shape of the tipi but adapted it into a permanent structure made of wood instead of animal hide. He also added insulation, flooring, and even a "wallpaper" of sorts.
He also added some designs to the outside, which were created by a friend.
The result is some sort of a cross between a traditional tipi and a lunar landing craft, especially thanks to the hatch-like door.
Check it out below, and learn about the process that led to its creation.
[H/T: Imgur]
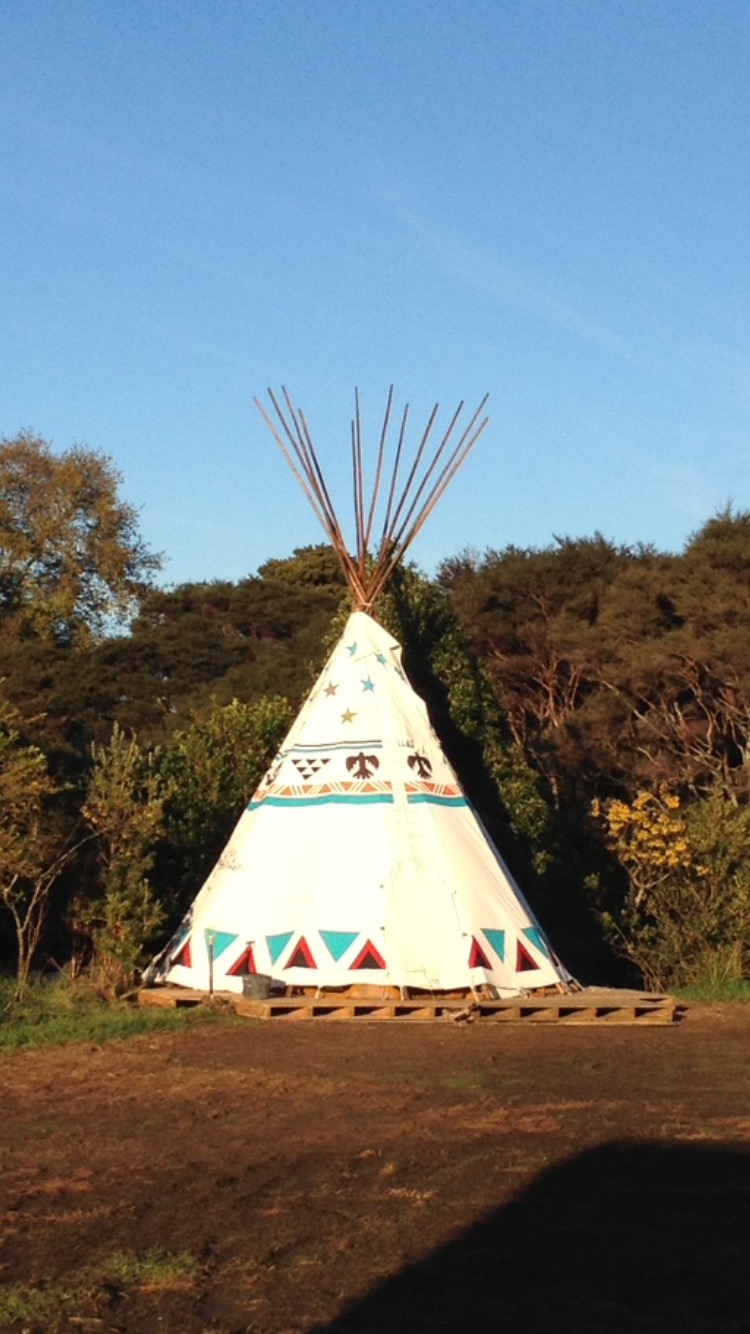
Before building his own, a Reddit user — who liked to throw parties — used a tipi like this as a guest house in his backyard.
However, the canvas tipi that was constructed more like a traditional one came with its own challenges. Humidity made the canvas mildewy, and "quite gross."
So he decided to create a version that would be more stable and easier to maintain.
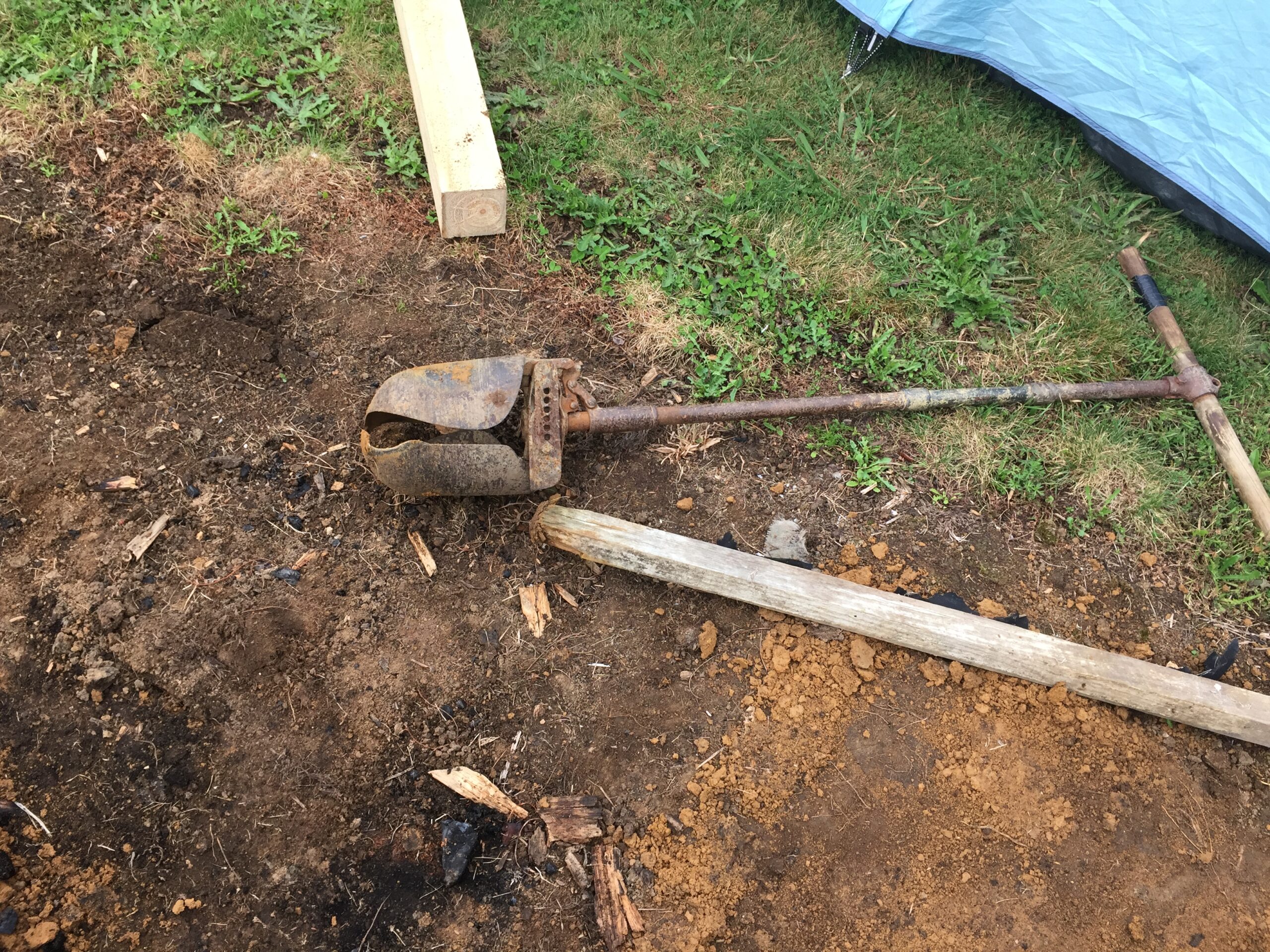
The first thing he needed to do was bore holes into the ground to keep everything sturdy.
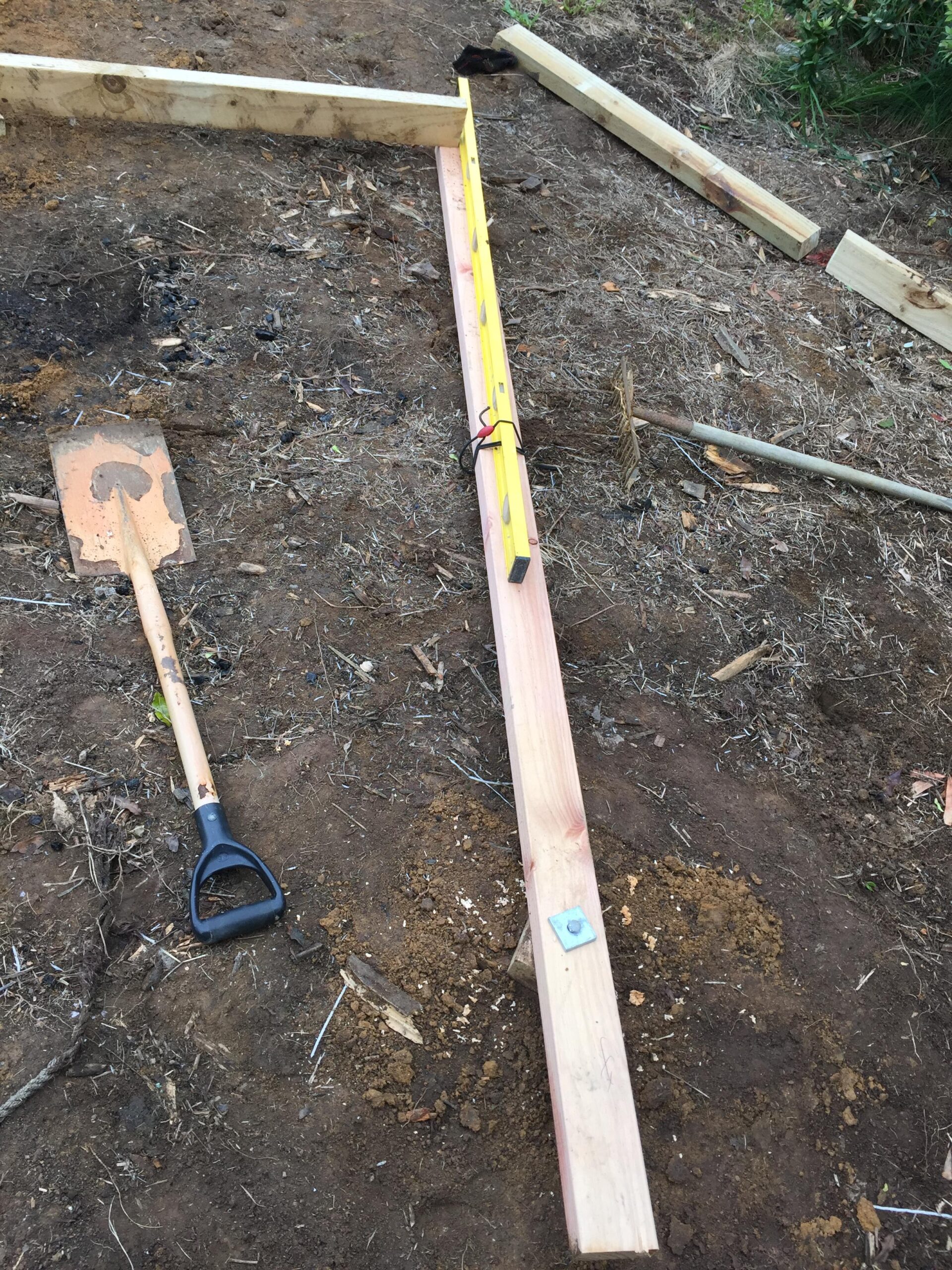
To create an even shape, a pivoting beam was constructed, like a giant compass, and then the measurements were taken by spinning it around and marking out the edge.
When the measurements were taken, the pivot was removed.
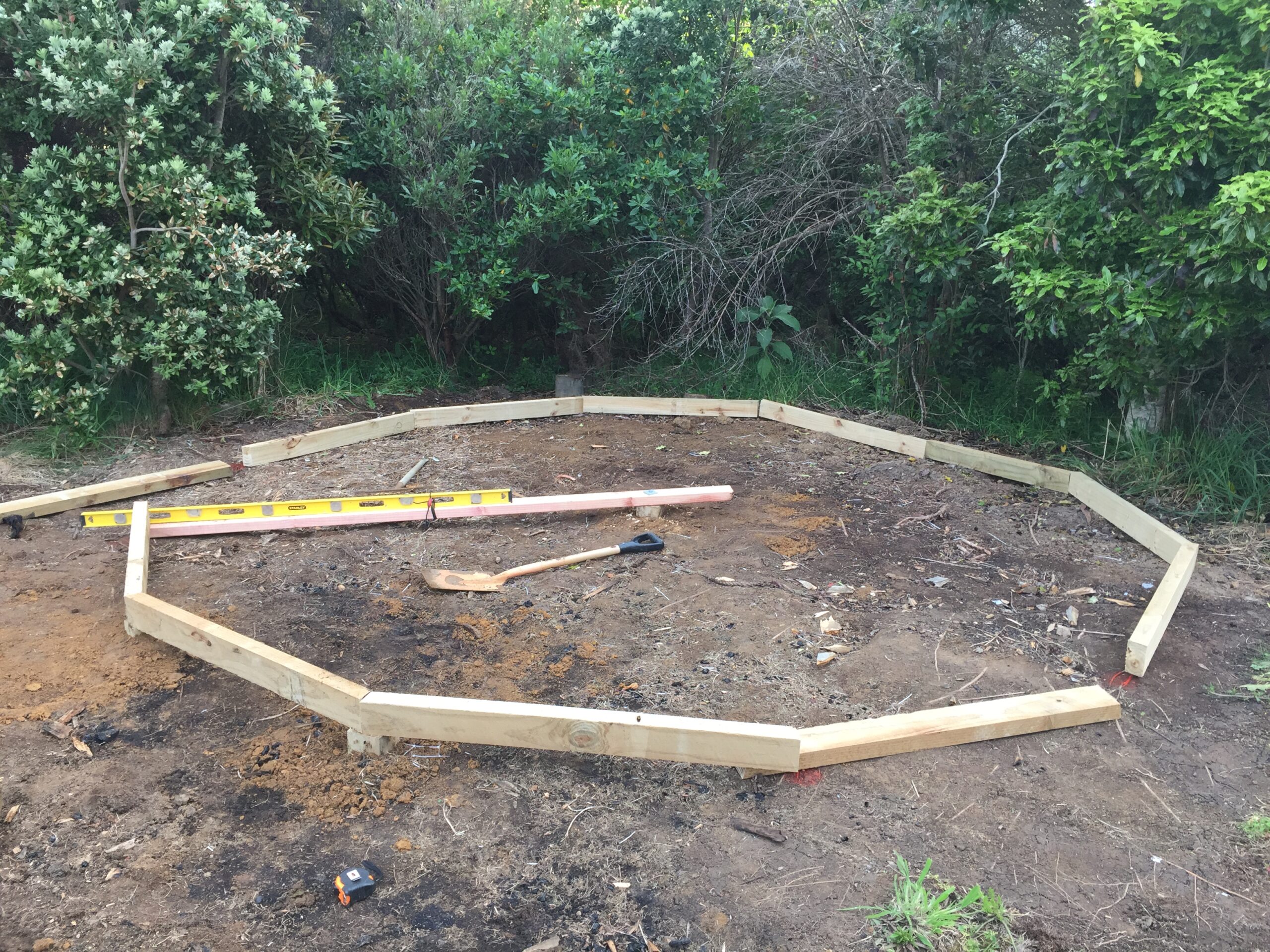
The result was this large polygon. It was then edged in wood.
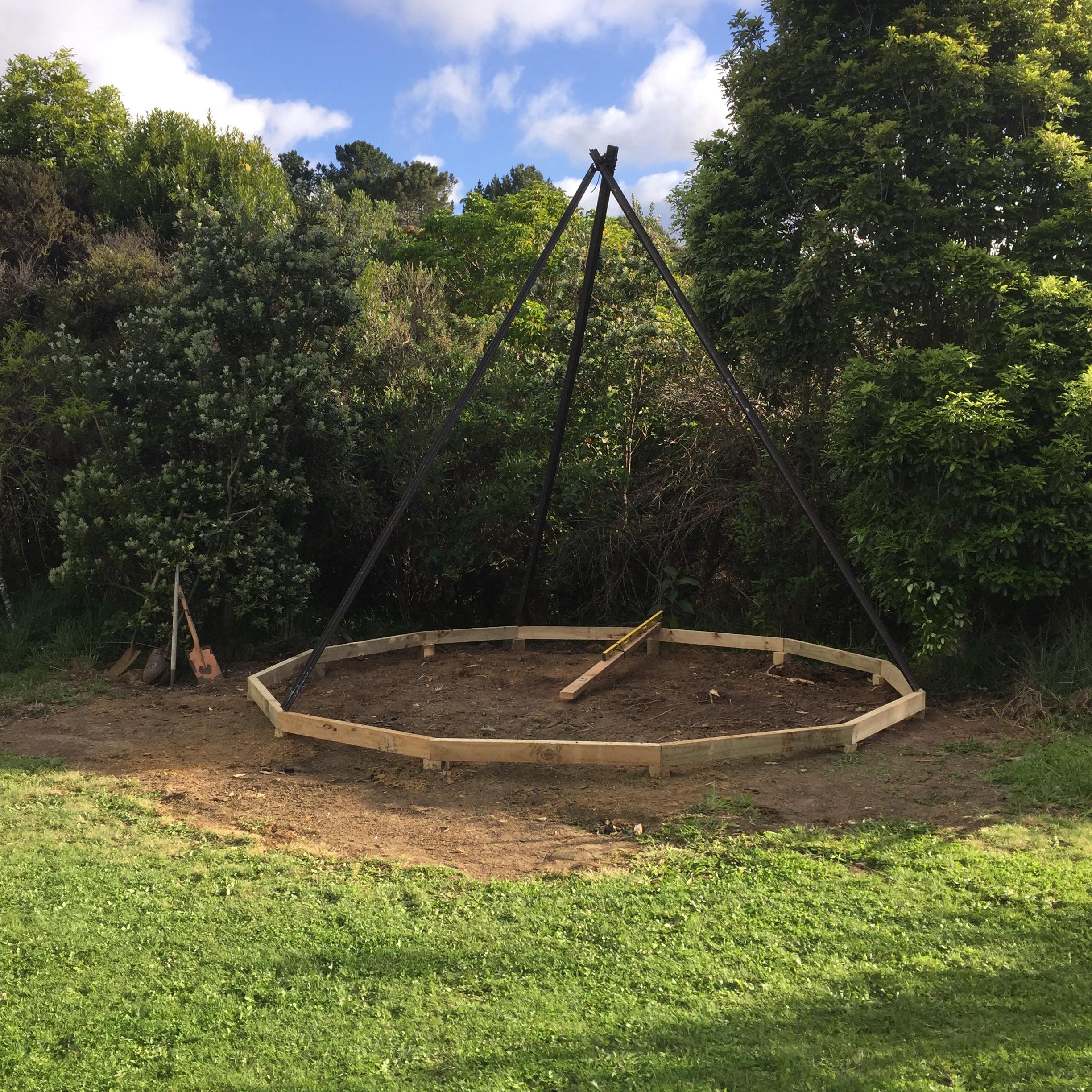
Then some scrap poles were used to see how tall this guest house would really be, and at what angle the support beams would have to be placed.
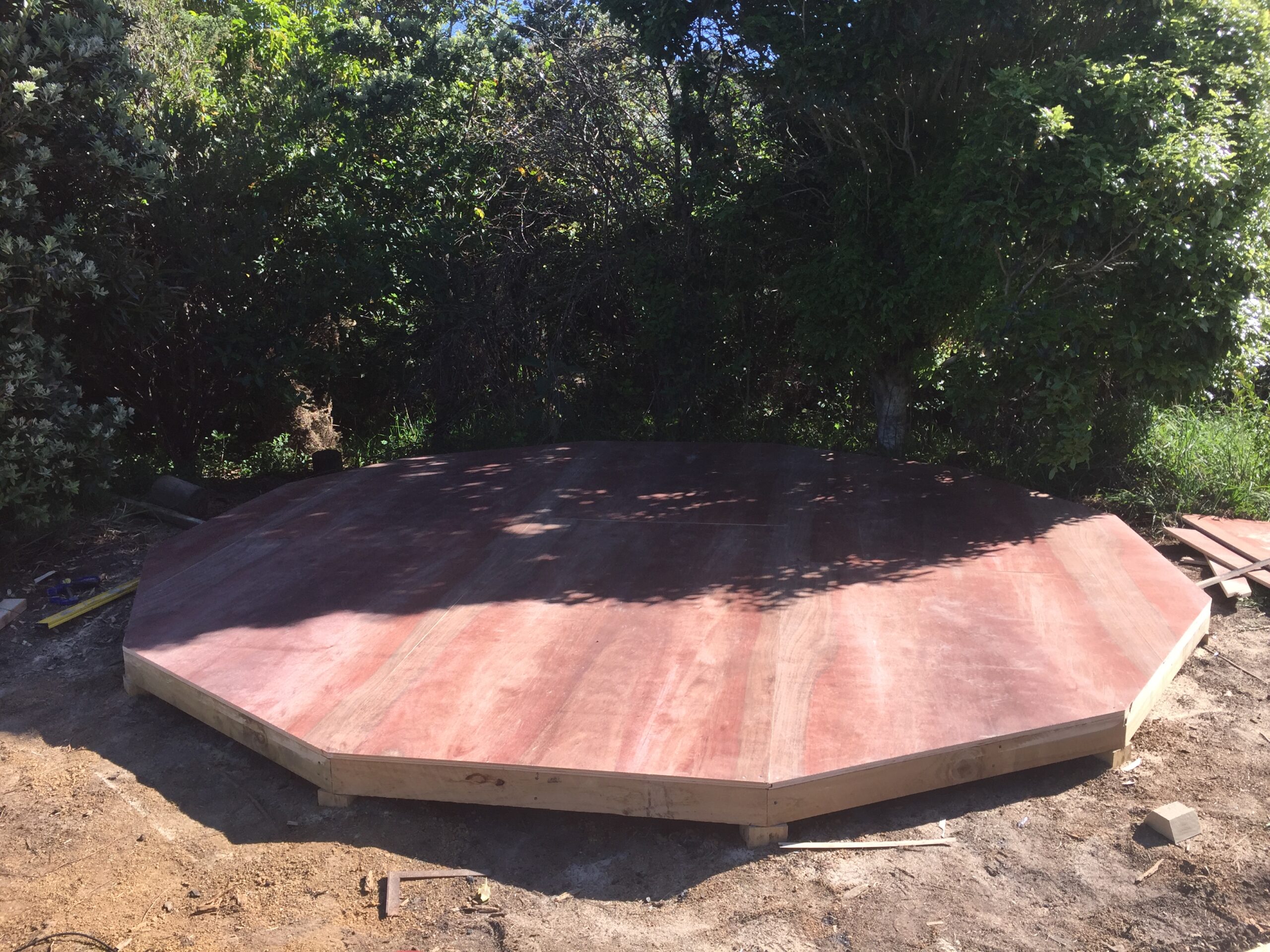
Meanwhile, the flooring was put in. The platform would be raised off the ground, which meant that people could stay there even if the ground was wet.
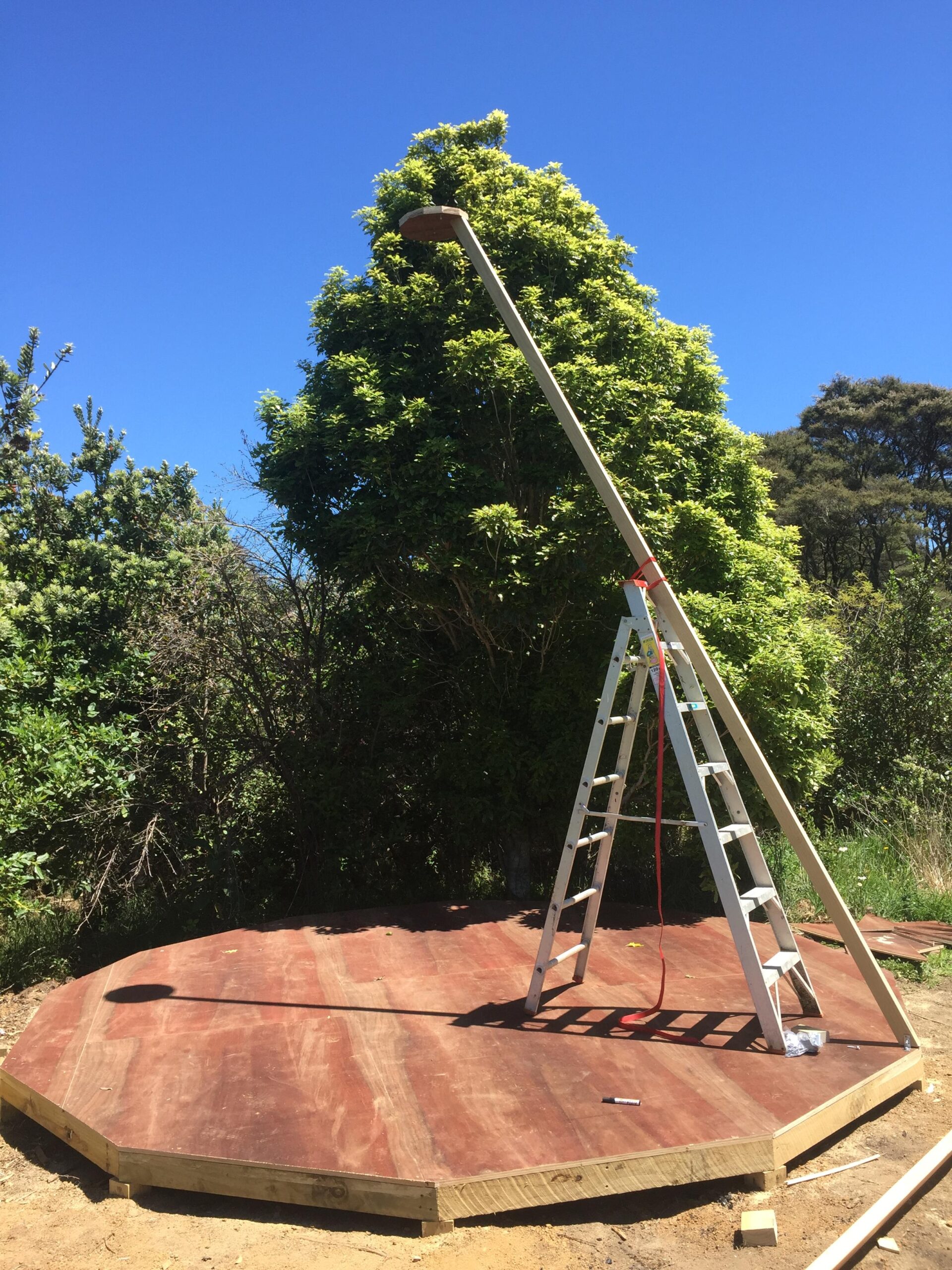
Then, it was time for the actual cone structure to be assembled. Everything had to be precise to get the right shape and structural support.
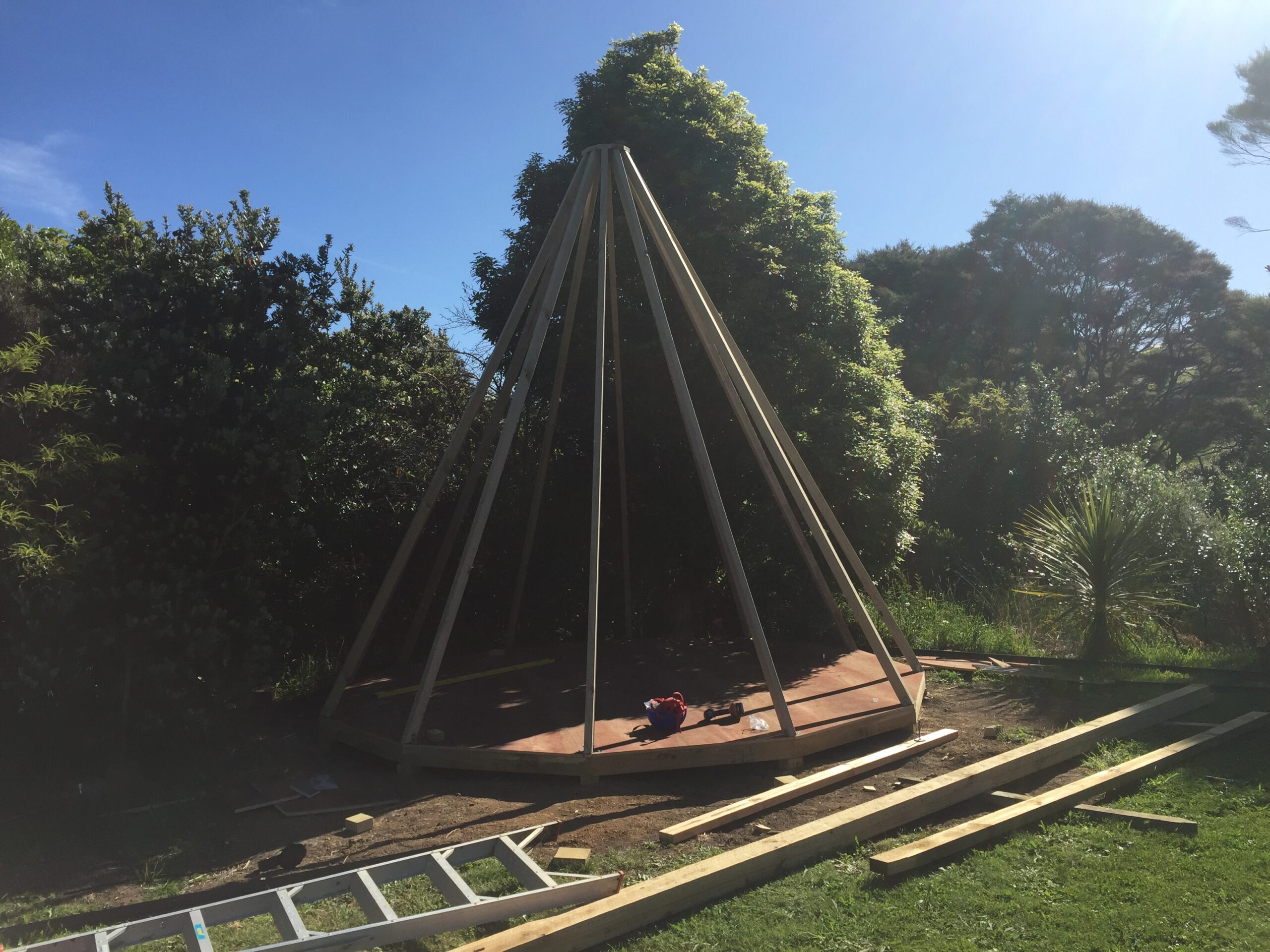
The frame was all put together, and you can see just how large it is.
These poles are all connected with a hub at the top.
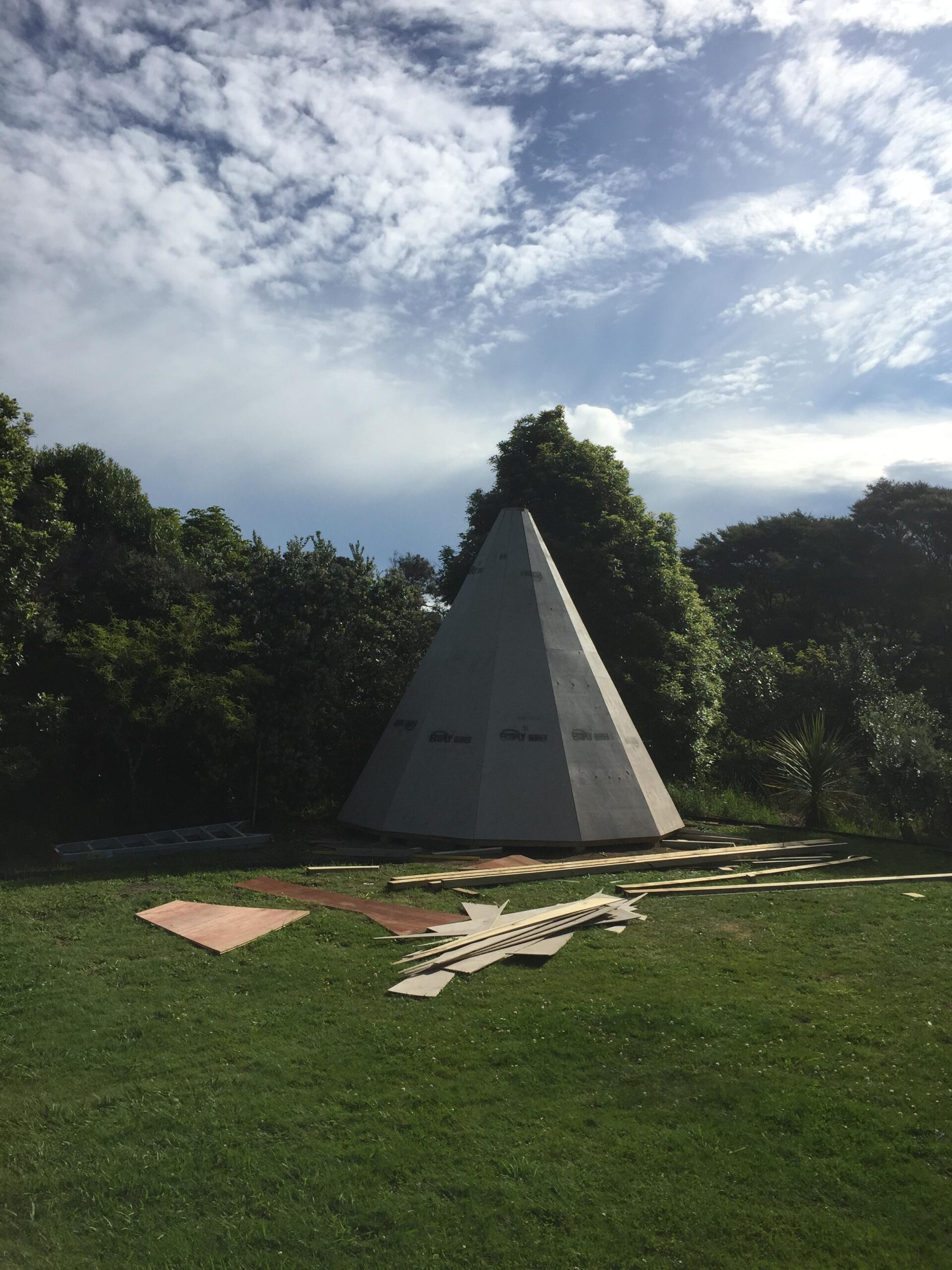
Next, the outer shell made of plywood was attached.
How were all those angles calculated? Good old-fashioned trigonometry. And everyone says they'll never use it in real life!
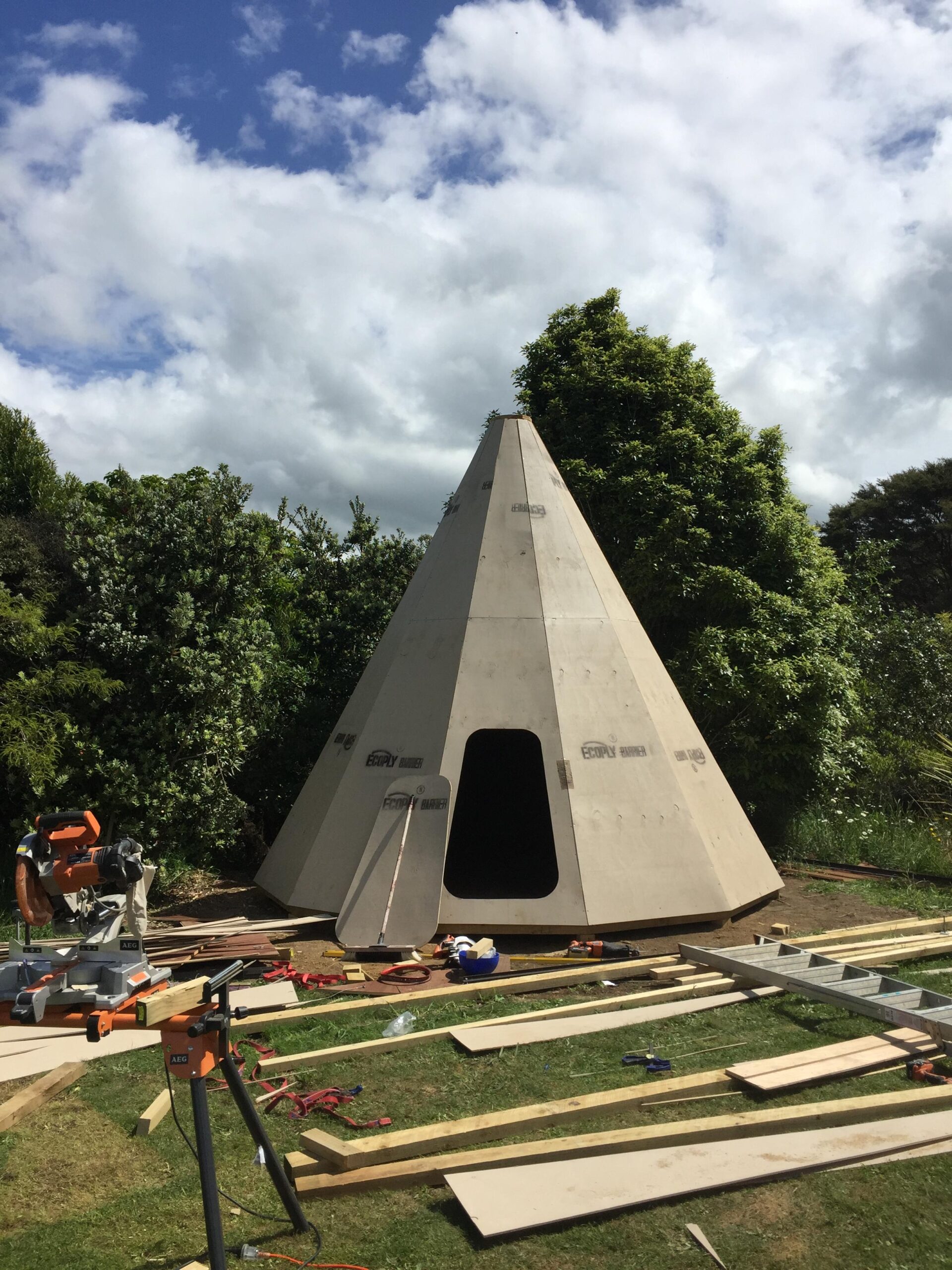
A door was cut into one of the panels, and now it's beginning to look more like a lunar landing pod than a tipi.
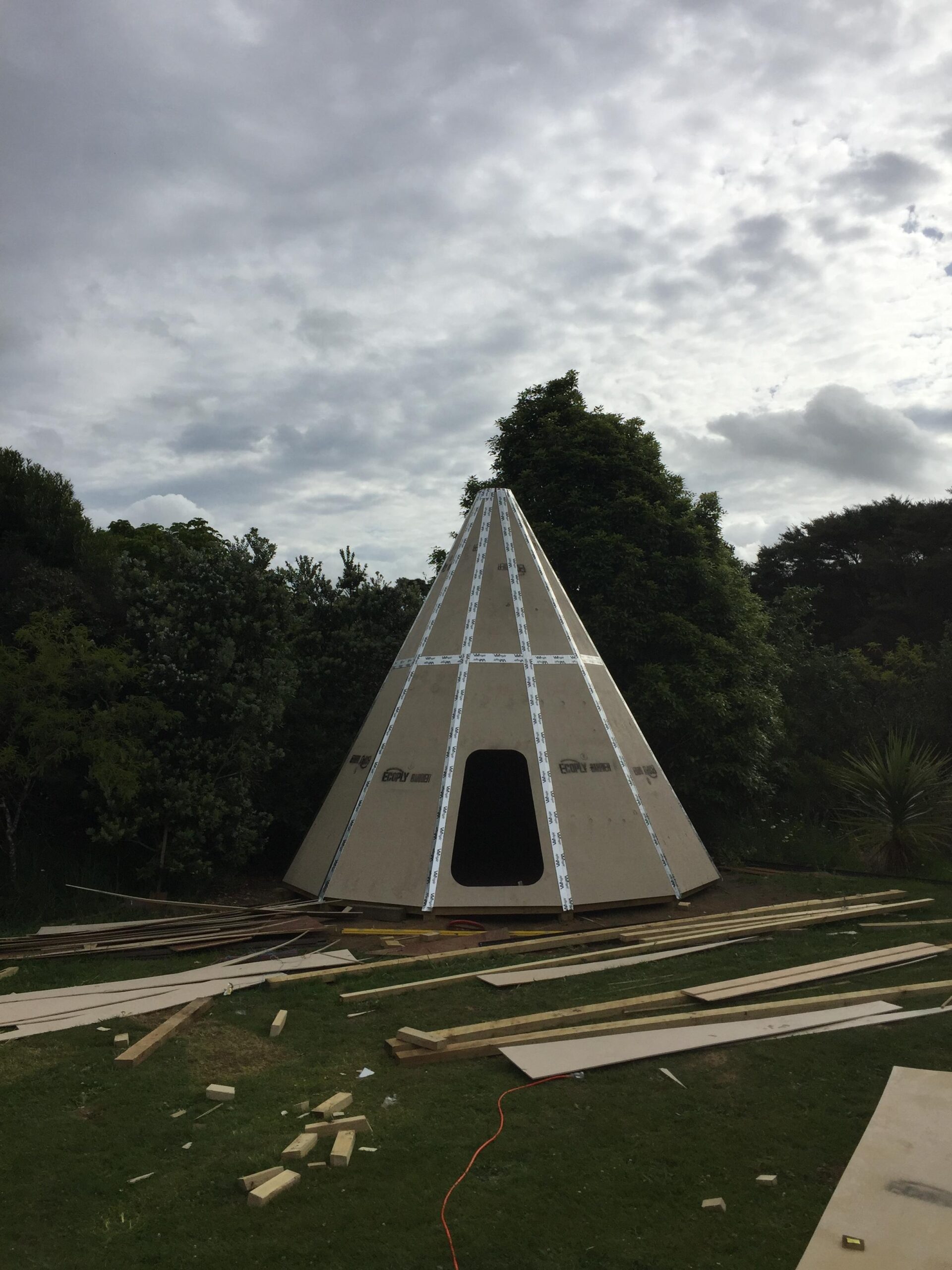
Even more so when the seams were secured with window flashing tape. This makes the structure water-tight.
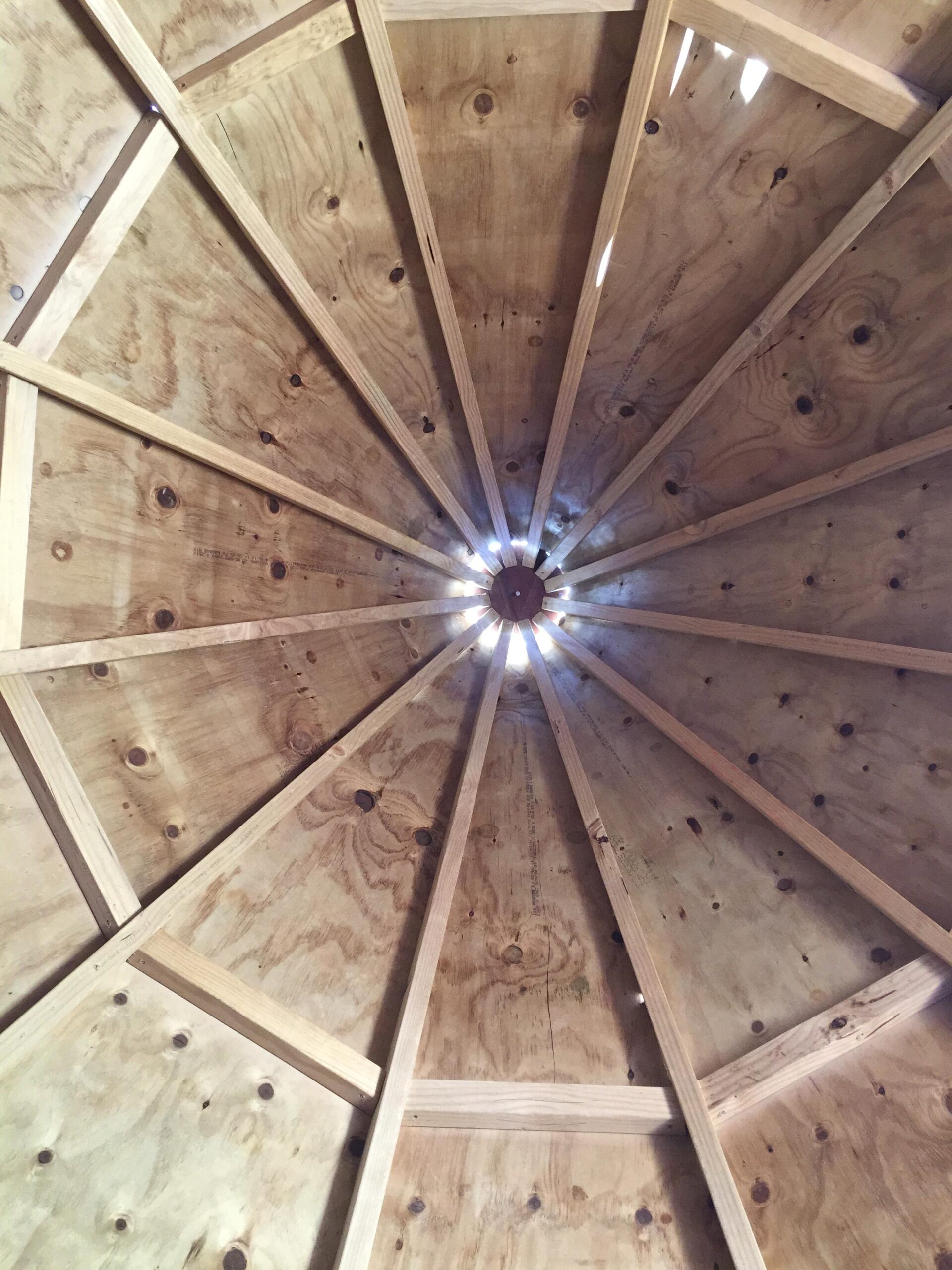
Inside, some cross-beams were added for extra support.
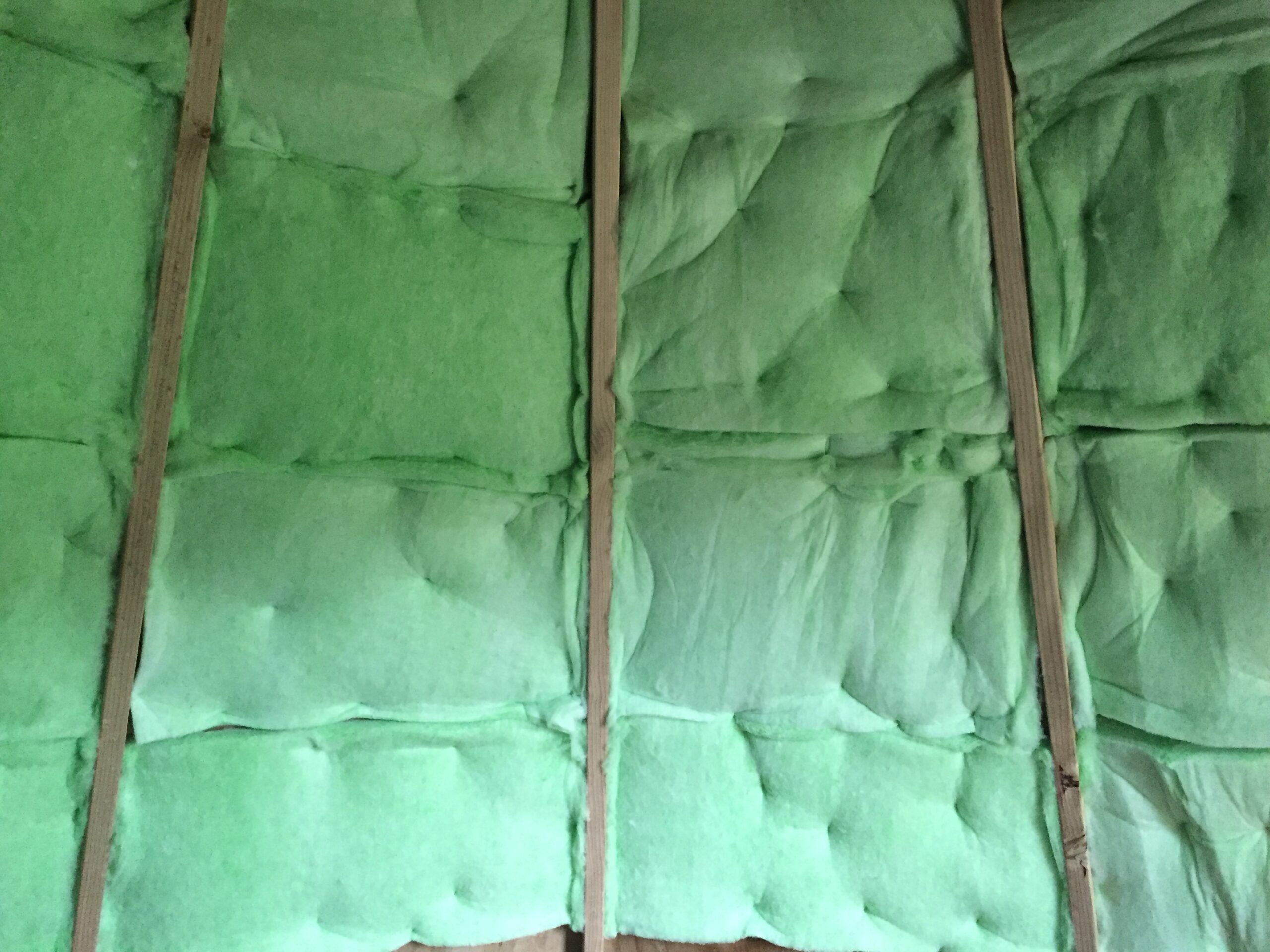
Next came the insulation. This kind is made out of recycled plastic, so it's eco-friendly and there's no risk of irritation the way there is with fiberglass.
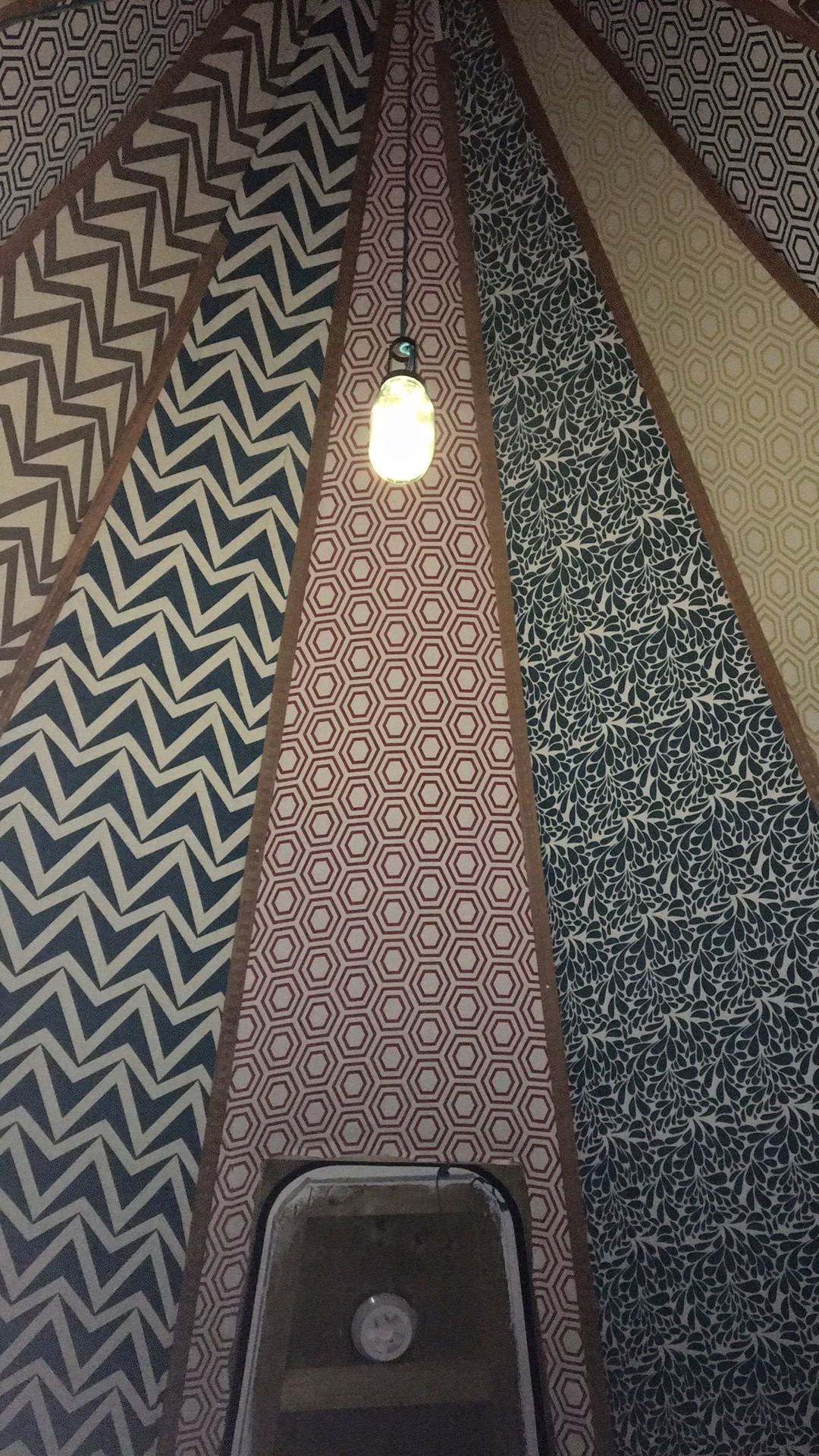
For fanciness, different kinds of fabric were stapled over the insulation. The seams were covered with some wooden strips, and everything was beginning to get cozy.
The mix of patterns gave it a festival vibe, too.
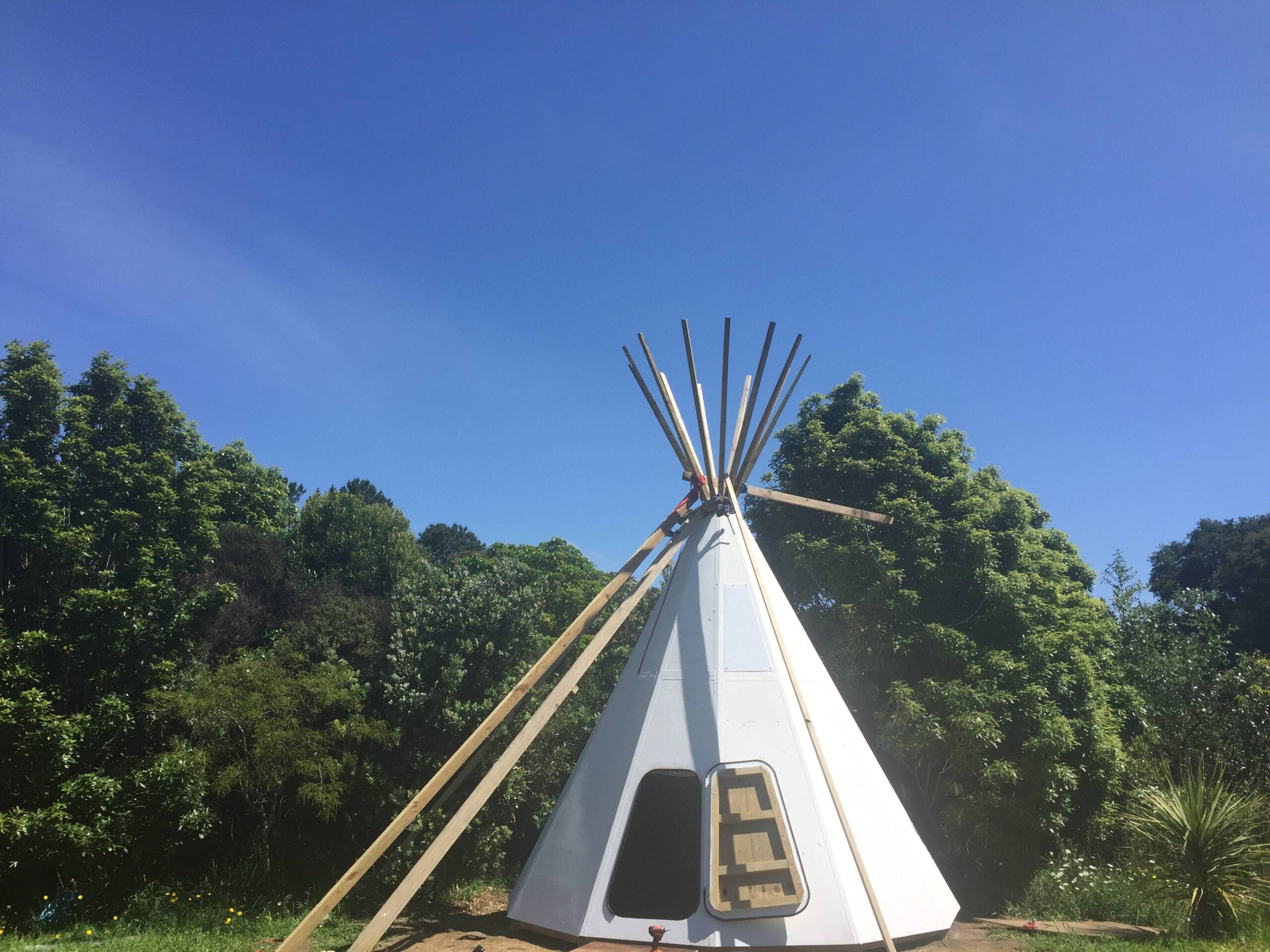
Even though it was constructed completely differently, a decorative "pole" piece was added to the top. This smaller, inverse cone was meant to look like the support poles of a real tipi.
It also reduced the "lunar lander" look a little bit.
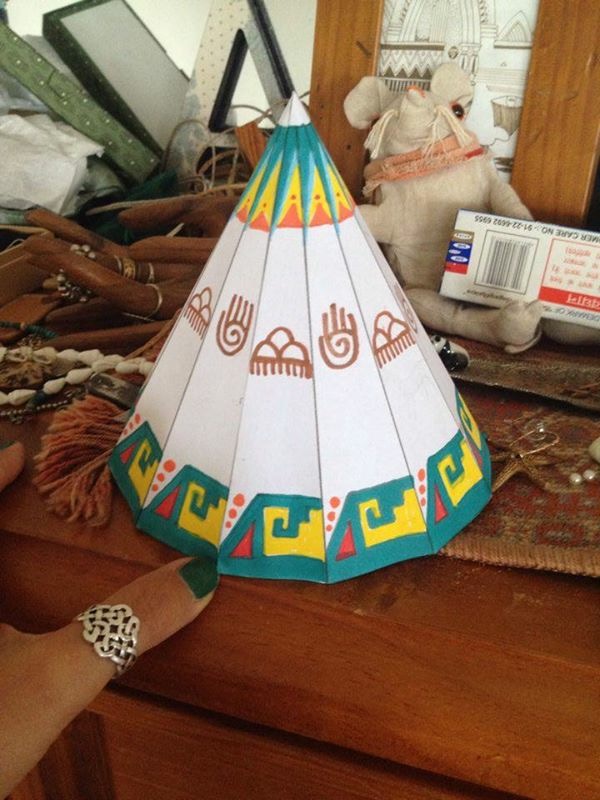
For the decorations, the builder and his designer friend made a mini model of the tipi by creating some images.
According to the builder, the designs represented rain, wind, and waves.
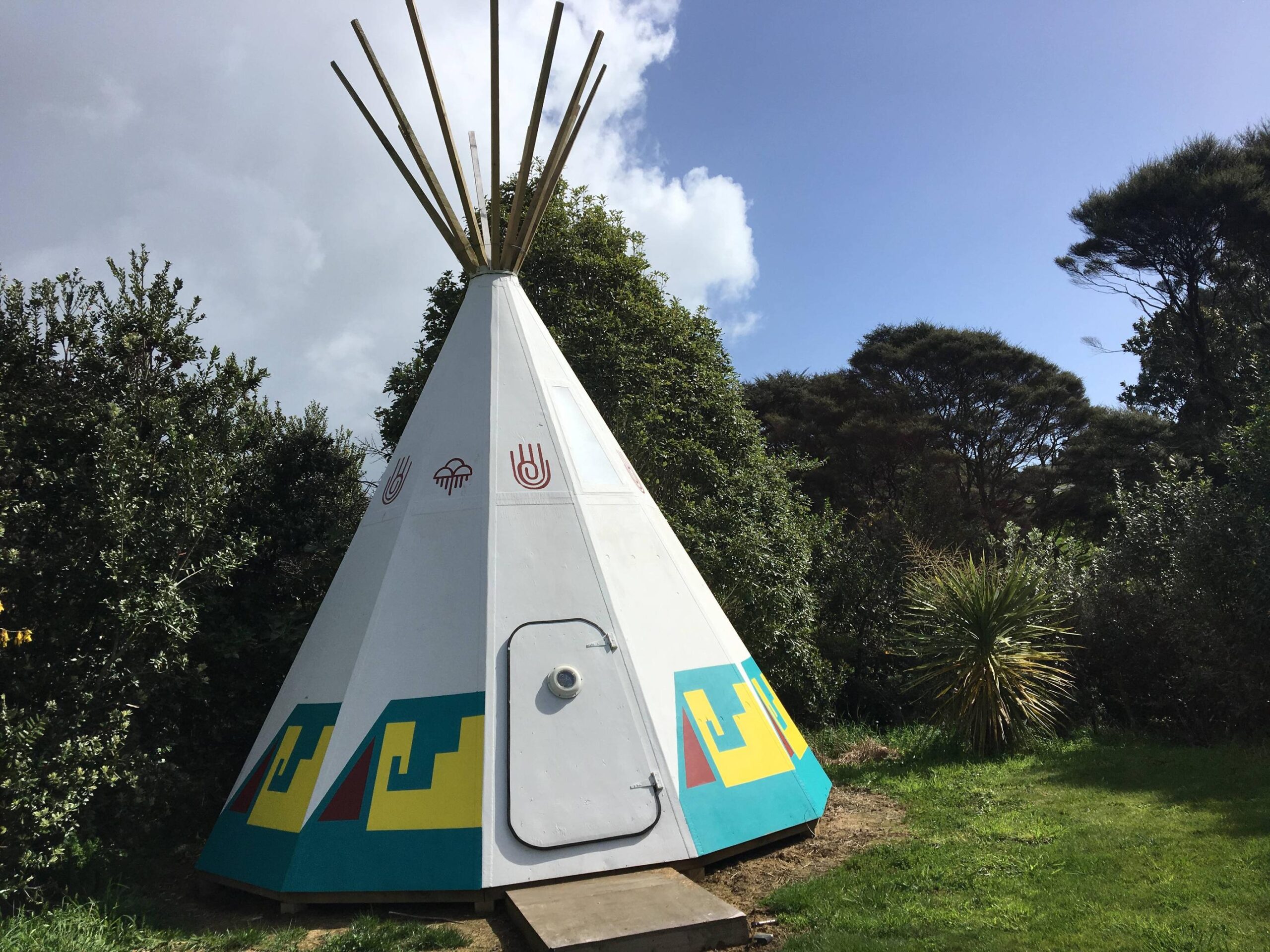
The designs were painted on, with some adjustments.
The panel with the missing line design actually had a window where the design would be. It was made of frosted polycarbonate, which let light in but also blended in with the white paint job outside.
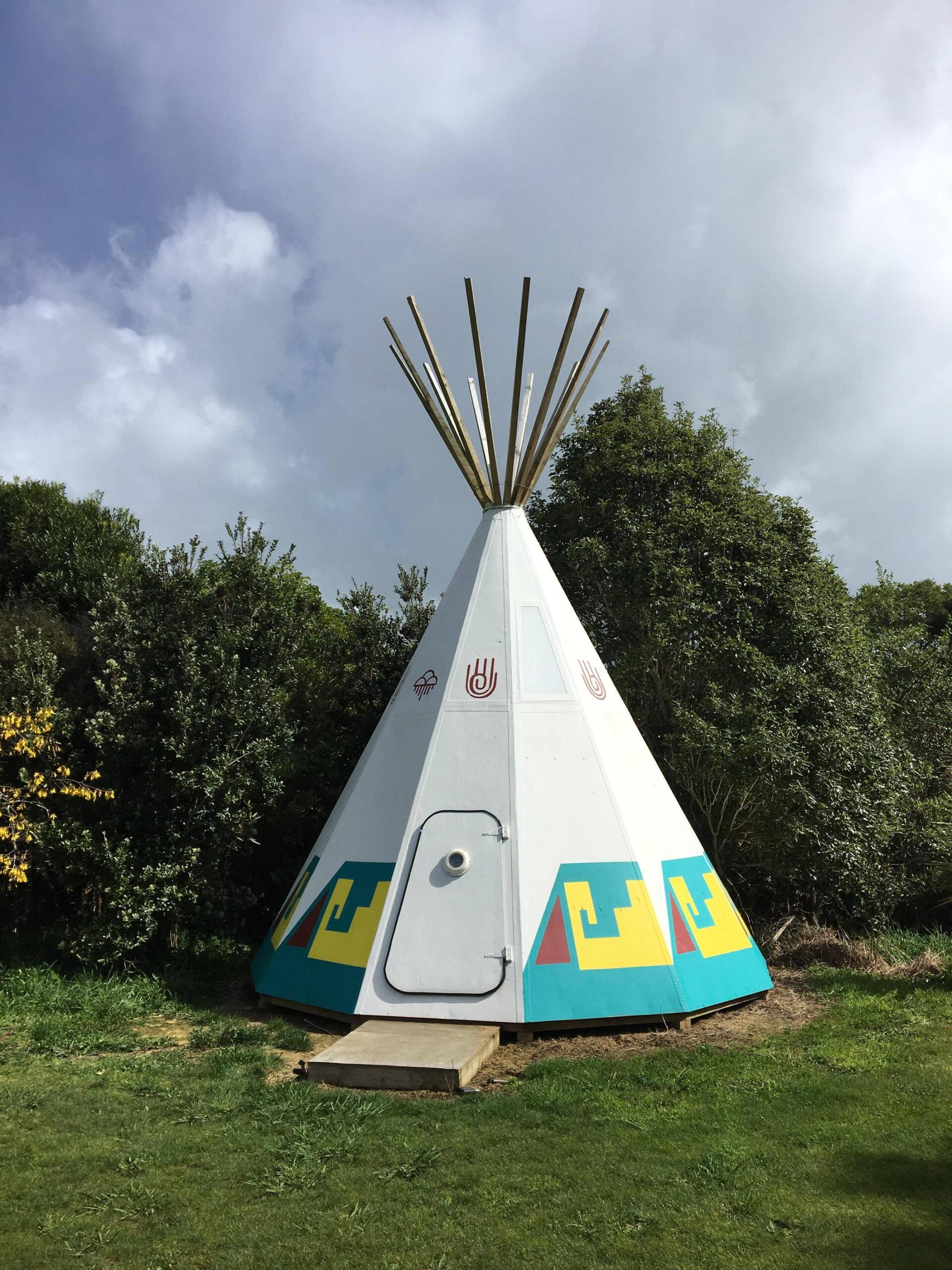
The little hatch door also had a fan to help keep the inside from getting too stuffy.
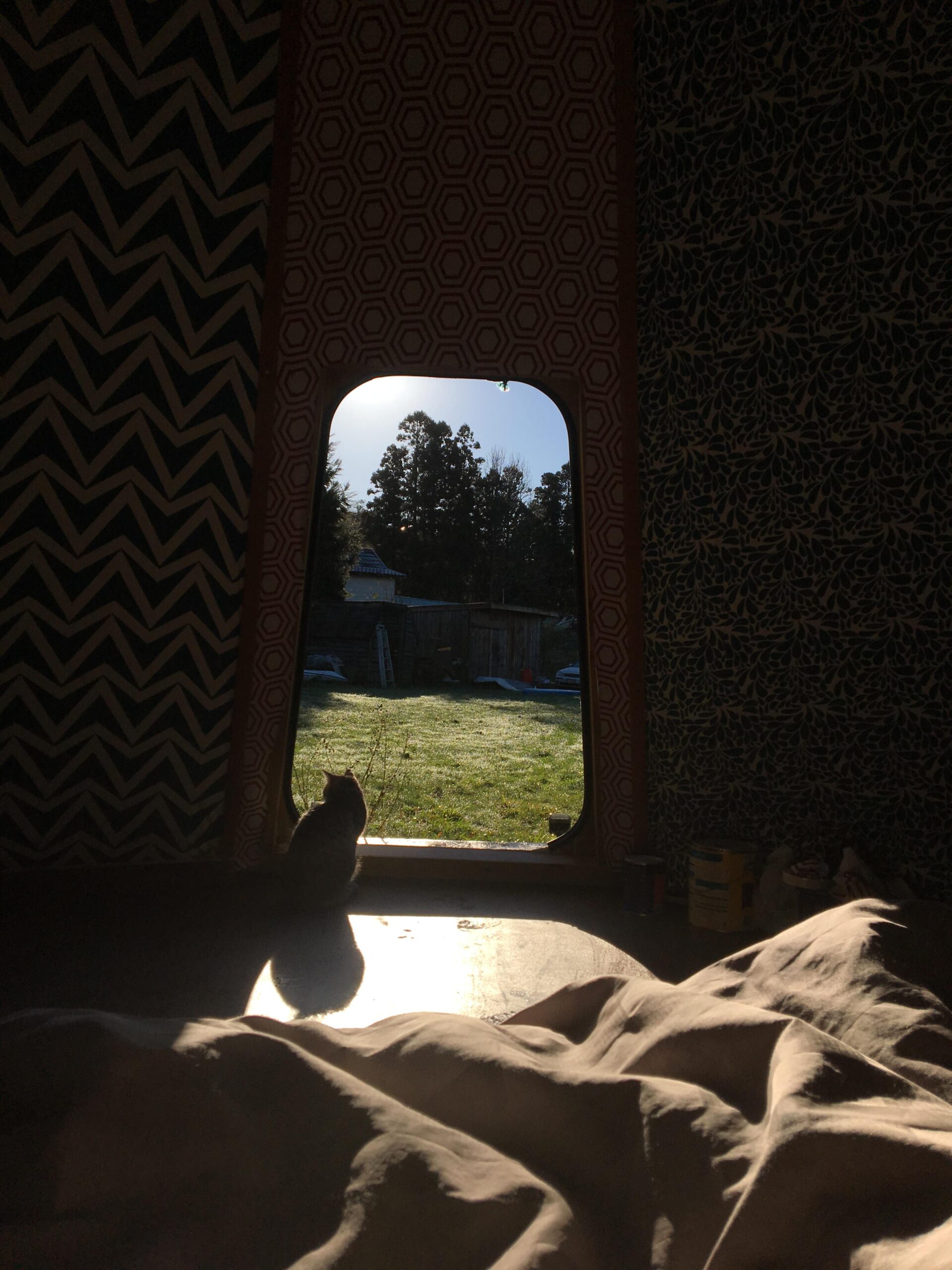
Inside was quite spacious, enough for a queen-sized mattress and up to ten people.
What do you think of this guest house? Would you stay in it? Let us know, and SHARE with anyone who loves a unique DIY!

