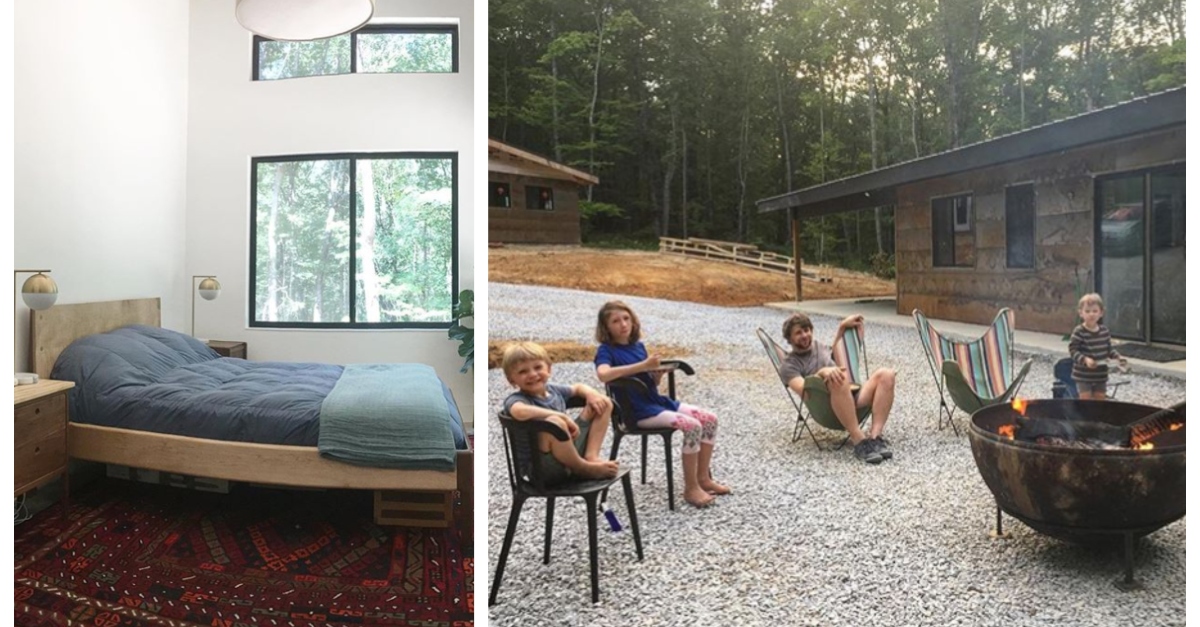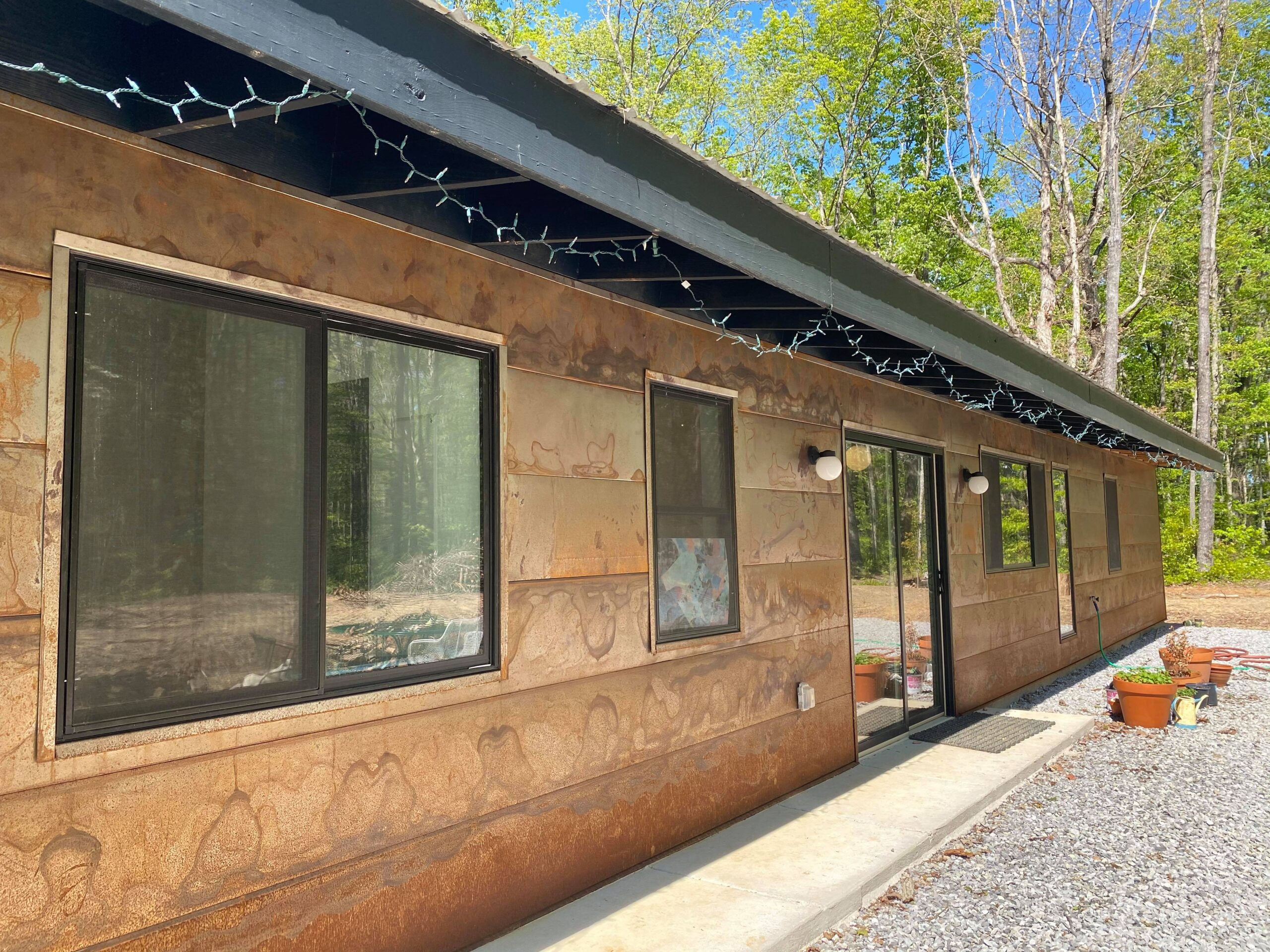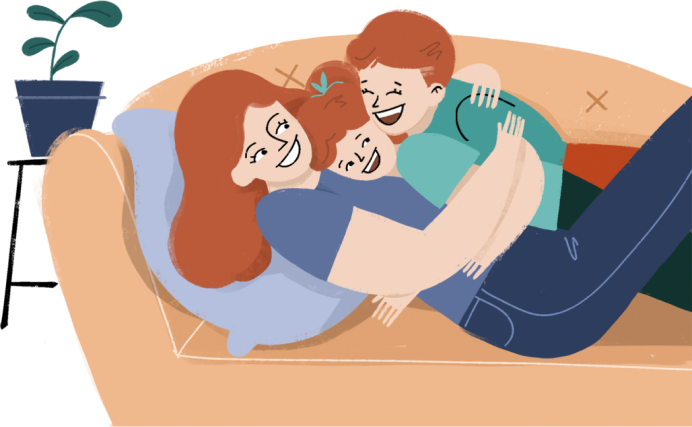
In 2018, artists Libby and Brian Newell decided to buy a piece of land on a mountain in Georgia. Unsure of exactly what they wanted to put on that piece of land, they started scheming. As “a la cart” homeschooling parents to three creative children who thrive when they’re outside and as muddy as possible, they knew that they needed something that could handle their family.
Building your own home is a dream come true for a lot of people, and Libby definitely didn’t want to squander it. Knowing that she wanted to design an energy-efficient home, she started googling and “poking around other people’s houses.”
The end result is pretty flat-out cool: Libby came up with a "passive solar design" home that she describes as a "simple modern ranch clad in Corten weathering steel to blend in with the natural surroundings." In other words, the three-bedroom, two-bathroom home is a rectangular box on a concrete slab, and it's designed to work with the intense Southern summer heat, not against it.
Want a tour? Let's go:
Libby says that, at first, they were just looking for a modern home to buy, but with no luck. "We wanted a modern house but could not find one in the area. Then my brother bought a piece of land on Lookout Mountain and there was another piece for sale next to it.
"We were not super interested in building because it sounded stressful but the land was so peaceful and beautiful and it had a creek. We were sold. The idea of being surrounded by woods and being able to let the kids run wild was extremely appealing. It was stressful to build but I also loved picking out every little thing."
As artists, Libby and Brian already had a huge thing in their favor: They knew how to create beautiful things. Libby ended up designing the house herself, and Brian drafted it.
"I did tons of research looking at house pictures and poking around in other people's homes. I changed the plan so many times. The house is fairly small at 1500sqft (for today's standards) and we wanted to make the most of every square foot.
"It has 3 bedrooms, 2 bathrooms (a luxury for us), an art studio (Brian and I are both artists but I have taken over the studio right now), one large closet, a large utility/mudroom and an open living/dining/kitchen.
"The kids' rooms are on one end and the adult rooms (bedroom and studio) are on the other end with the living space in the middle (kind of like a dogtrot house)."

Since they designed the home themselves, they were also able to control every aspect. Libby said that she went into the experience knowing she wanted the home to be energy-efficient, but they didn't have the budget to go all-out (they managed to keep the cost of building the home close to $220,000). When she discovered the term "passive solar design," everything fell into place.
"The principle is that the house is oriented to face south with properly sized overhangs so that in the warm months when the sun is high there is no direct sun (heat) coming into the house. In winter when the sun is low the sun pours in through all of the south-facing windows making the house bright and warming our insulated concrete slab."
Libby and Brian also added unique touches to the house, like a stretch of concrete that ostensibly serves as a carport but, in reality, is used as a place for the family to spend time together.
"I love our carport. We call it the car-porch because it is such a lovely place to hang out that we rarely park our cars in it. But we can if we need/want to. We have a comfy porch bench and a table and chairs that are perfect for summer suppers outside in the shade. You can even hear the creek flowing while you sit there (but it's too far to see it).
"I always wanted a carport because my husband is a woodworker. We did build a separate shop for Brian's tools and bikes etc."
It took about a year for the construction team to build the house, and then Libby and Brian did all the finishing touches — painting, tiling, and the trim. Brian has also built the family's furniture throughout the years, and he added lofts to their kids' bedrooms. Since their sons share a room, a lot of extra thought went into this aspect.
"We knew that the [kids'] rooms would be on the small side and that the boys would have to share so we decided to build lofts to give them some extra floor space. [T]he ceiling height is 12 feet on the high side of the house, so at their tallest point, the lofts are 5' tall. They can both sleep up top giving them more play space below and then when they are teenagers they can each have their own level for a bit of separation."
Libby also says that her family's lifestyle played a huge role in how she designed the home. She was able to create the dream: a home with a separate place for all the muddy clothes and odds and ends to live.
"We have always had a play area in the living room and that was generally a chaotic mess (picture a sprawling block city with all the tiny things in the world right in the doorway to the kitchen) so we wanted to keep all of the toys in the [kids'] rooms.
"During the planning process, I debated between a playroom and a utility room. I decided that they would not always need a playroom but they would always make dirty clothes and have muddy shoes, and I am so glad, there is always junk that needs a place and I'm glad to have it [out] of the living room. Plus dog crates are kept in the utility/mudroom."
Libby also had a lot of fun picking out all of the incredible details, like vintage school chairs she found on Etsy and a kitchen table that was lingering in an alley in Savannah, Georgia. They have also been able to fill their home with a lot of pieces that have been in their families for actual decades.
"We really like Mid-century modern design but are not super strict about it, we generally just go for what we like. There are many items in our home that we inherited from parents and grandparents (items with personal history are so comforting, like the frog planter on our bathroom sink always sat in the bay window at my grandmother's house). We have blankets crocheted by Brian's Grandma Dora, so many colors, I love it!"
She said, "Some items have been with us for since our own childhoods like [daughter] Viola sleeps in Brian's childhood bed (it's probably from the '40s or '50s), her bookshelf was in my bedroom as a kid (it's nothing special but I have given it many different paint jobs, [its] current red color is from my first solo apartment post-college) Our Pie Safe was from Brian's Great Great Grandmother's house[;] his mom painted it blue when she was a teenager."
"A lot of the items that we bought for the house were vintage. We have a few vintage kilim rugs from Turkey purchased through Etsy. The rug on Viola's loft is from an antique mall for $55 but the rug on the boy's loft is from West Elm.
"Brian built lots of our furniture: Viola's dresser, lego table, toddler bed, boy's shelves, sideboard, sofa end tables, master bed, dresser, and both bedside tables. He also made the super cool pinecone light in the hallway. But we put a floor to ceiling (10 ft) bookshelf inset in the wall so that we can call the hallway a library."
Libby and Brian are still working on the home, and she said they're hoping to install the rest of the shelves and cabinets for the kitchen soon, along with finally tackling the landscaping. You can follow along with their progress on Instagram, where she also shares plenty of her artwork and a few photos from her family's adventures.




