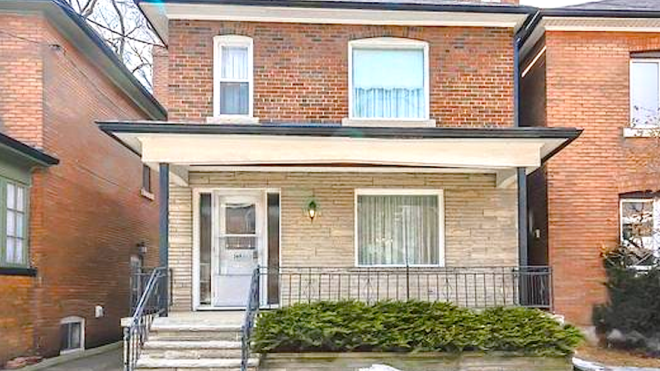The Tiny House Movement is a revolution in which small, sustainable, and affordable houses are favored over the typical four-bedroom home. Due to the movement’s space-saving spirit, many innovations — like hidden compartments, fold-out walls that increase square-footage, and beds hidden under the floor — have been created so that owners of these tiny homes can enjoy the same kind of comfort one might have in a larger space.
Yet this tiny house, dubbed “Hut on Sleds,” boasts some never-before-seen innovations. In fact, this 430-square-foot New Zealand beach cabin by Crosson Clarke Carnachan Architects even picked up a few accolades for its creative construction like an award from NZ Wood Timber Design, praise from the London-based magazine Architectural Review, and a glossy six-page spread in Vogue Australia.
"Why?" you may ask. After all, it merely looks like a beach shack or utility shed sitting idly on a beach. But, au contraire: It's so much more. How?
You’re just going to have to see for yourself…
This house is actually pretty clever. When it’s shuttered up it looks like a nondescript beach utility shed…
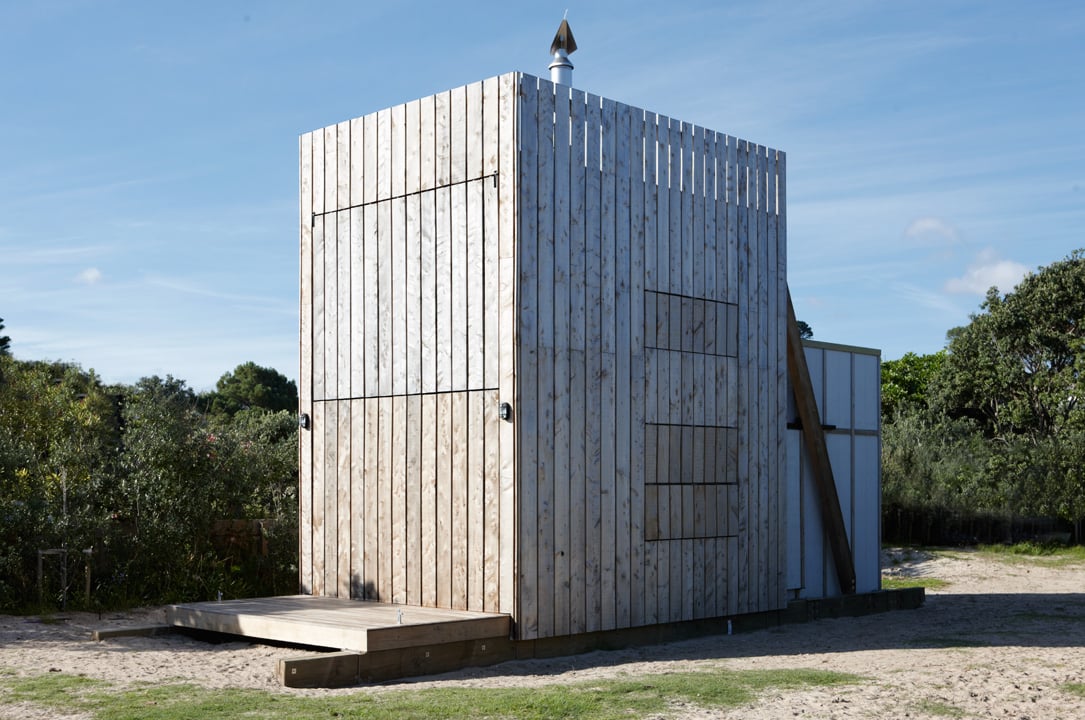
But when it’s opened up, it’s a completely different story.
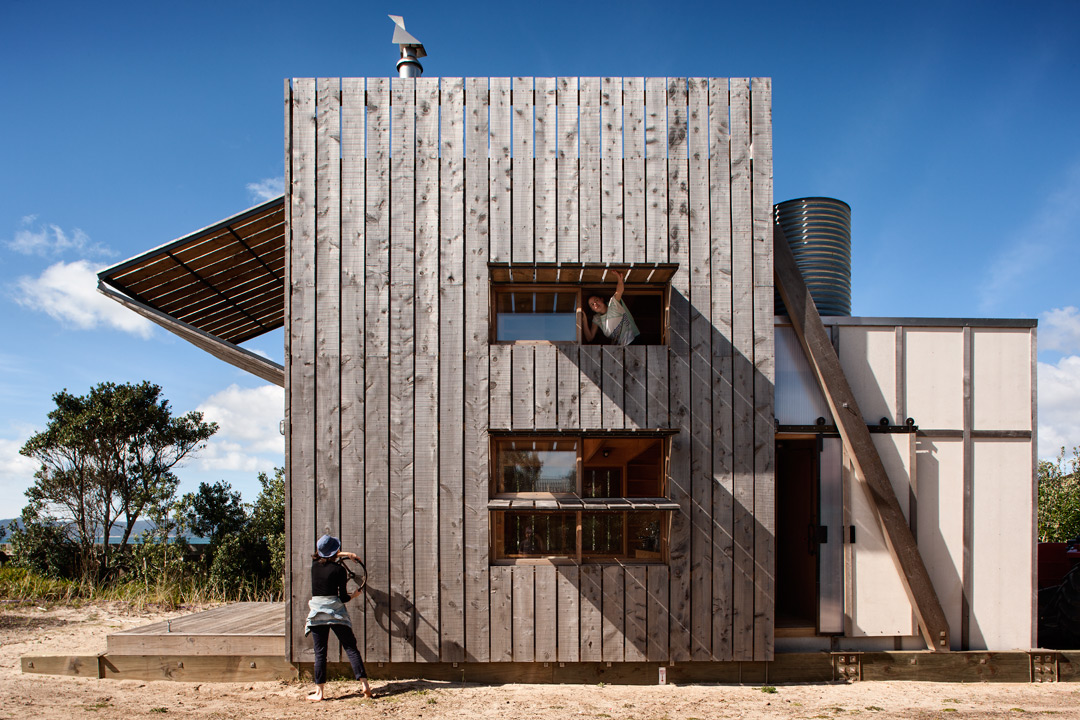
This beach house is only used part of the year, so its blasé, shuttered look is meant to detract burglaries and vandalism when the owner is away.
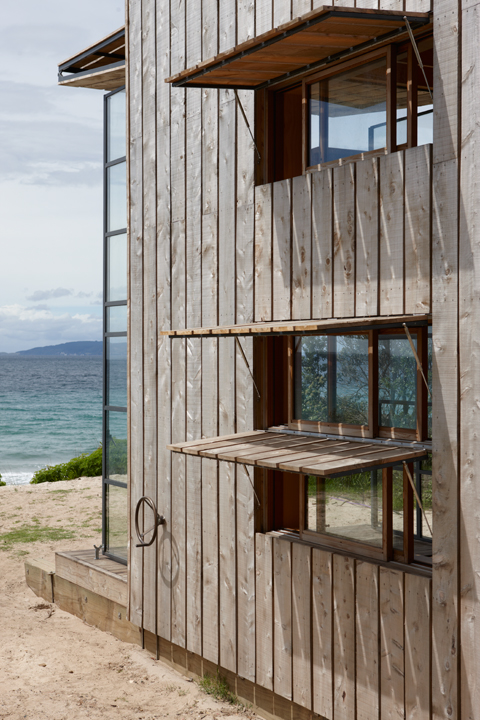
When the walls fold up, they act as awnings while revealing a pretty swanky interior.
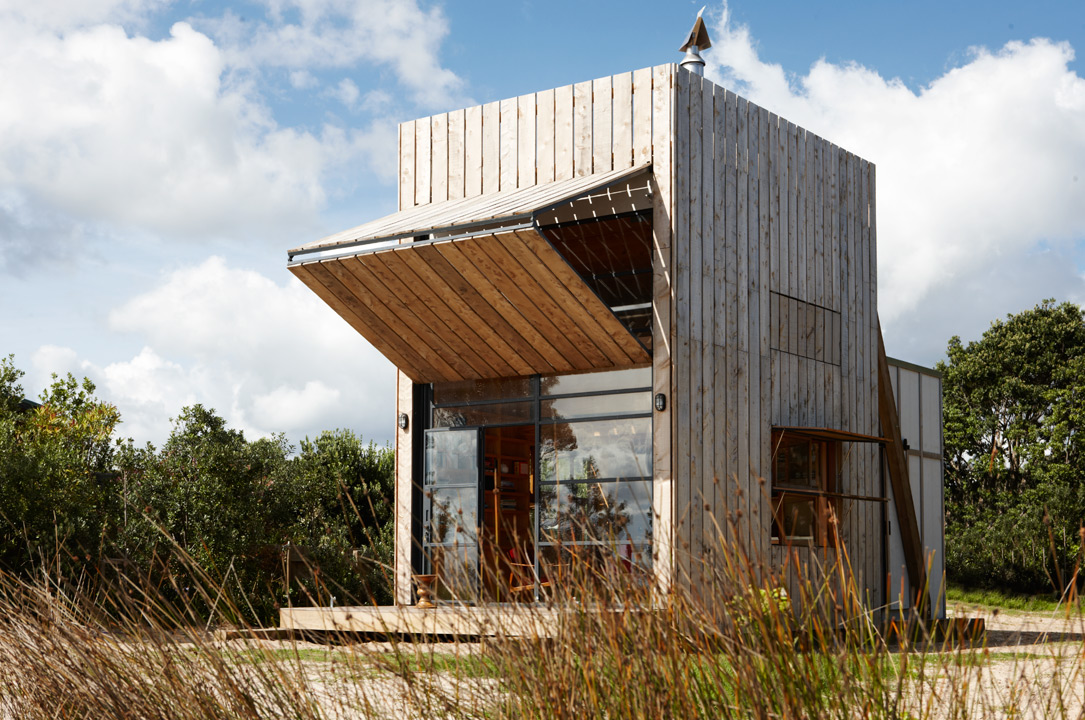
The beach that this house sits upon is prone to erosion, so the house is placed on skids or sleds…
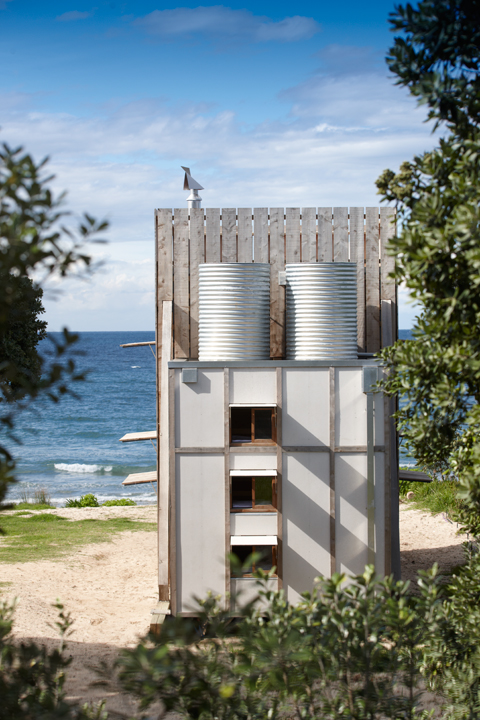
…so if bad weather brews or the sea starts getting too close for comfort, the cabin can be towed by tractor to safety.
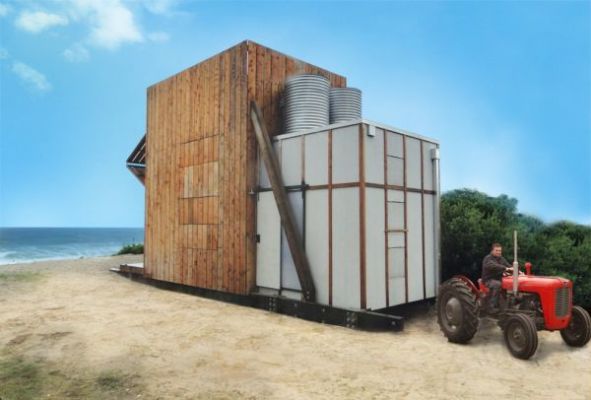
The 430-square-foot structure offers a lot thanks to its vertical space.
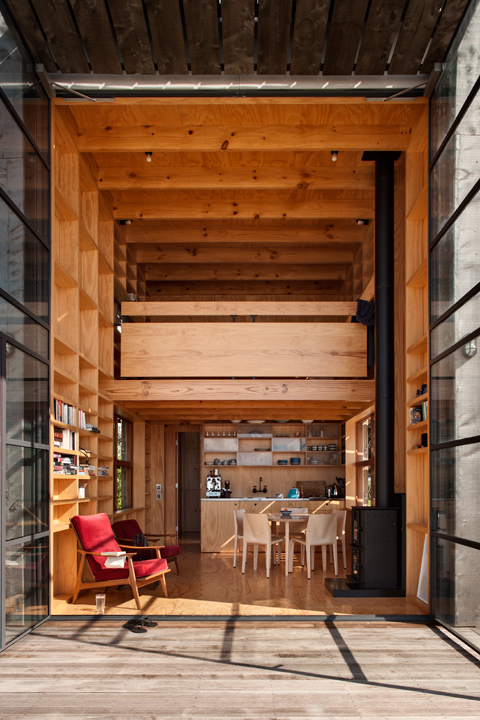
Including tons of sunlight!
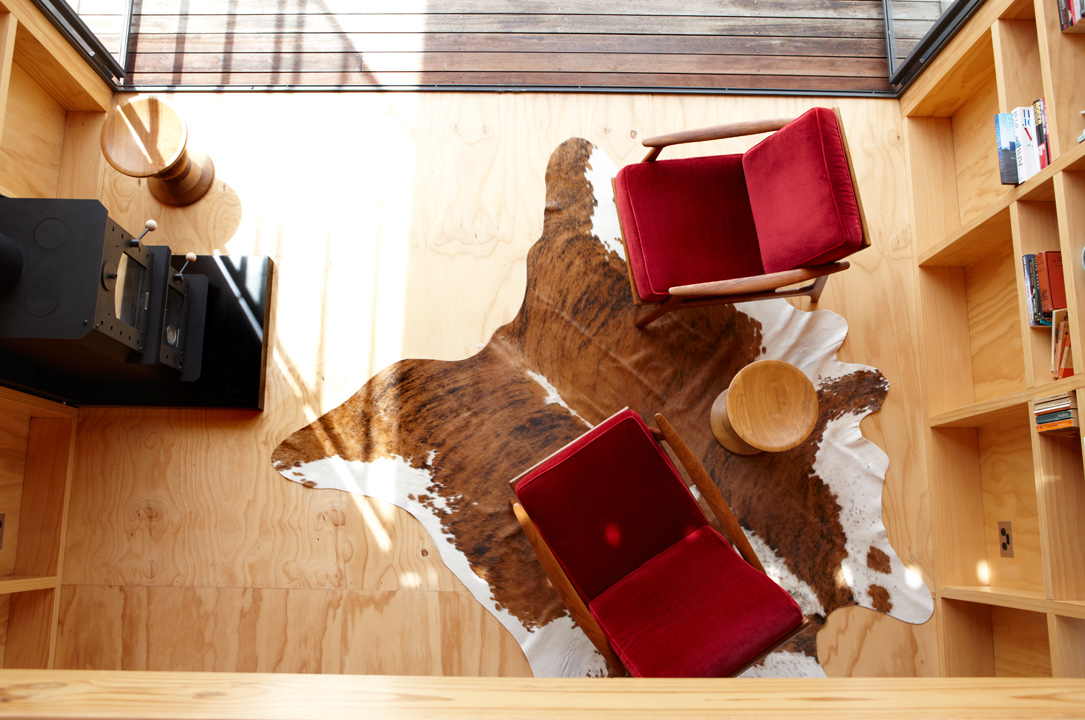
A front panel can be unlatched, revealing a two-story window that boasts breathtaking views of the beach.
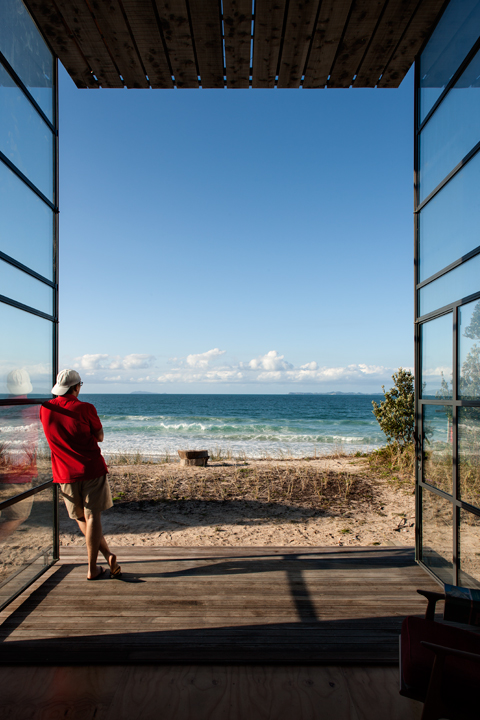
The house has a kitchen area, bathroom, master bedroom, and triple bunk beds for children and/or guests.
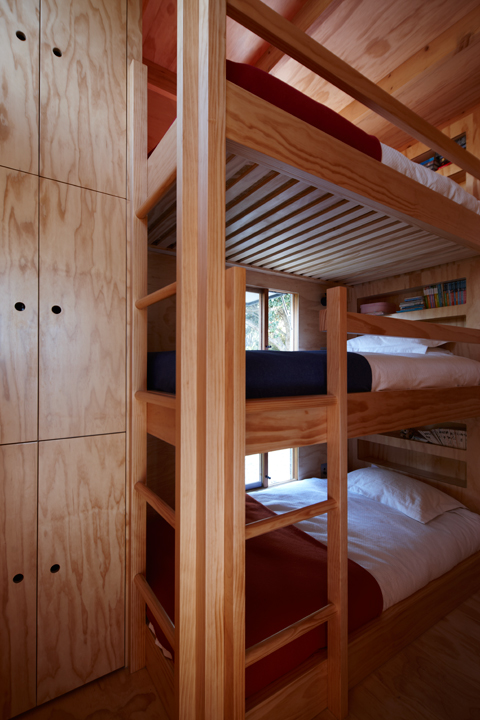
Two large containers placed on the back of the roof capture and store rainwater, which is fed into the shower.
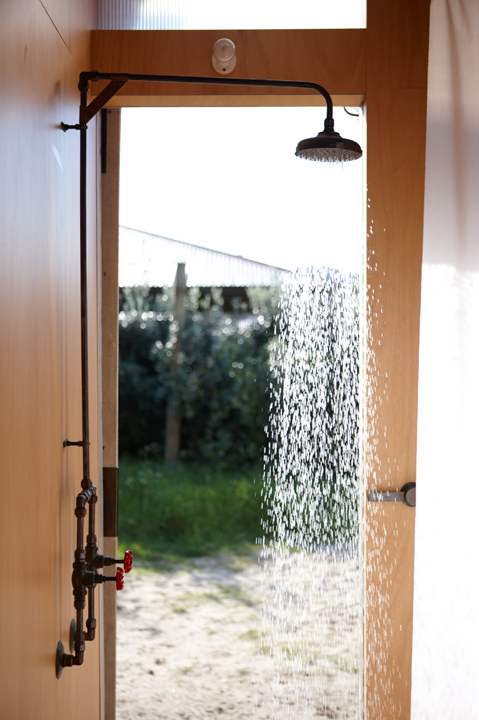
Oh, and did we mention the view? It’s pretty phenomenal.
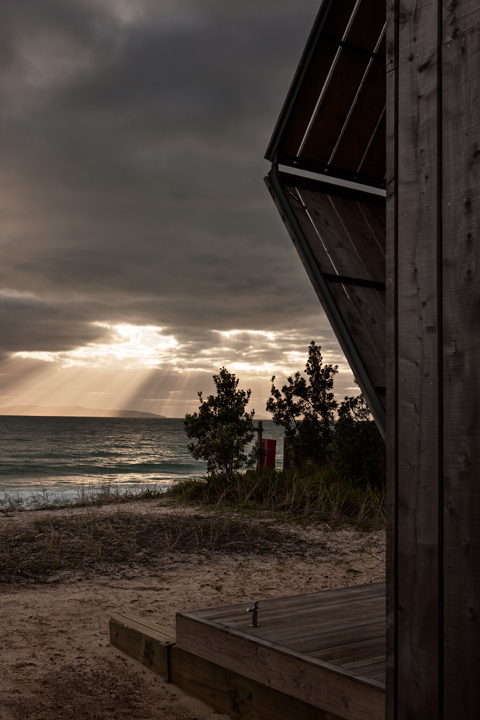
Not too shabby for a "Hut on Sleds,” right?
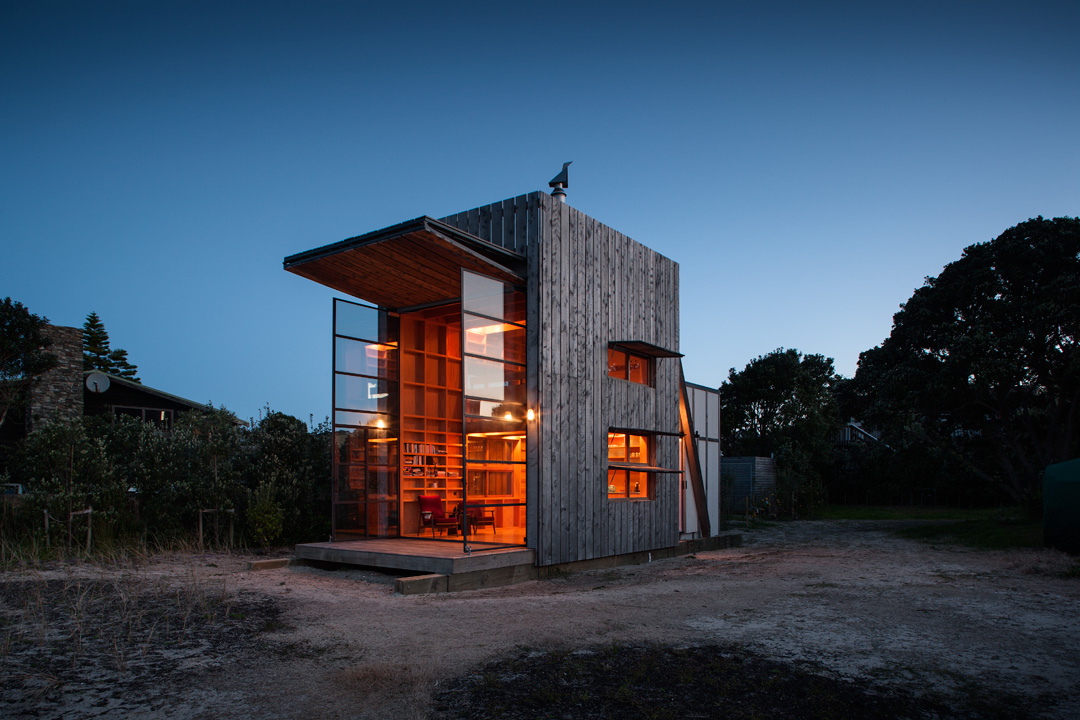
Please SHARE this amazing home with everyone you know so more people will begin to change their lifestyles and join the Tiny House Movement!



