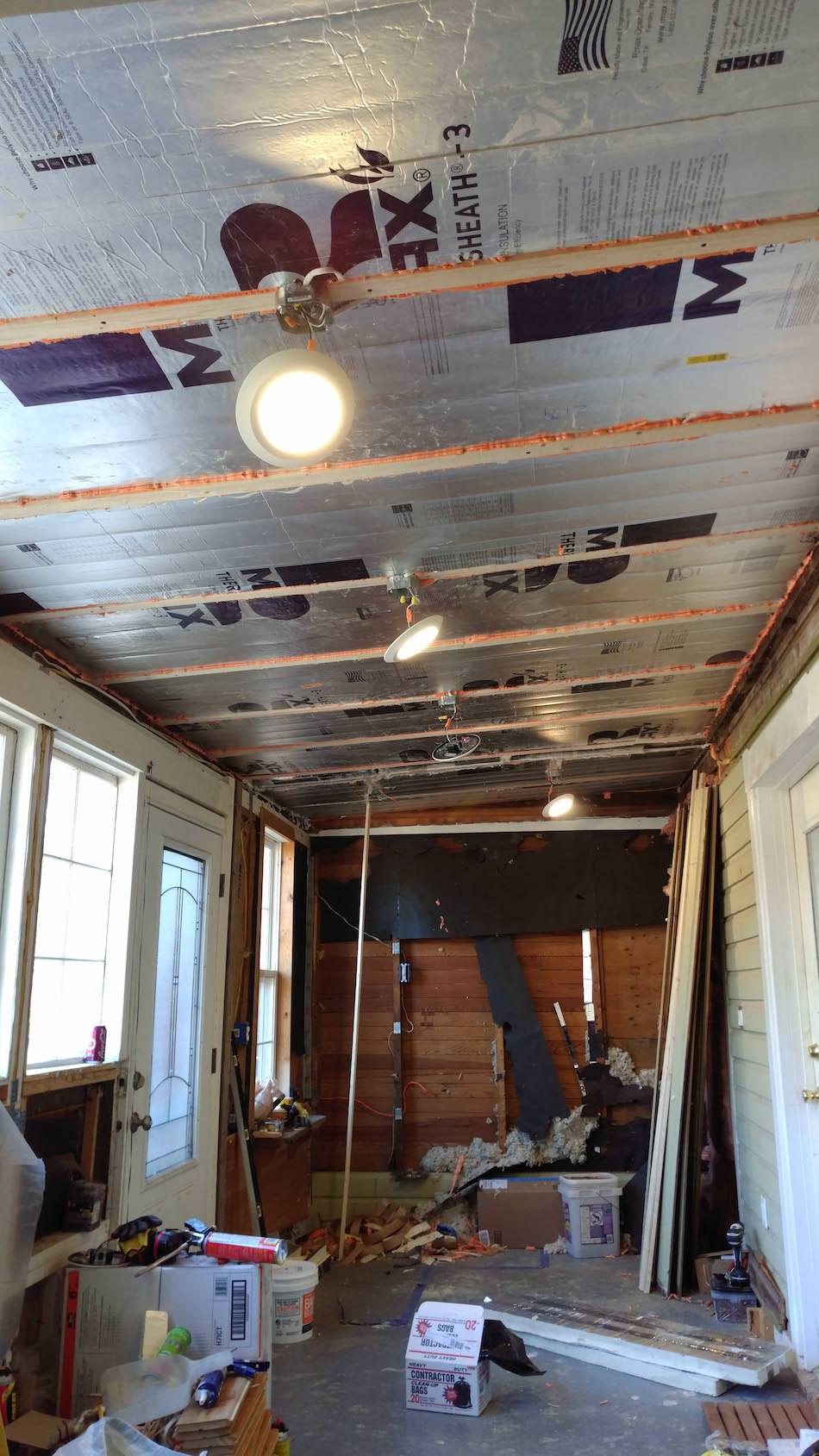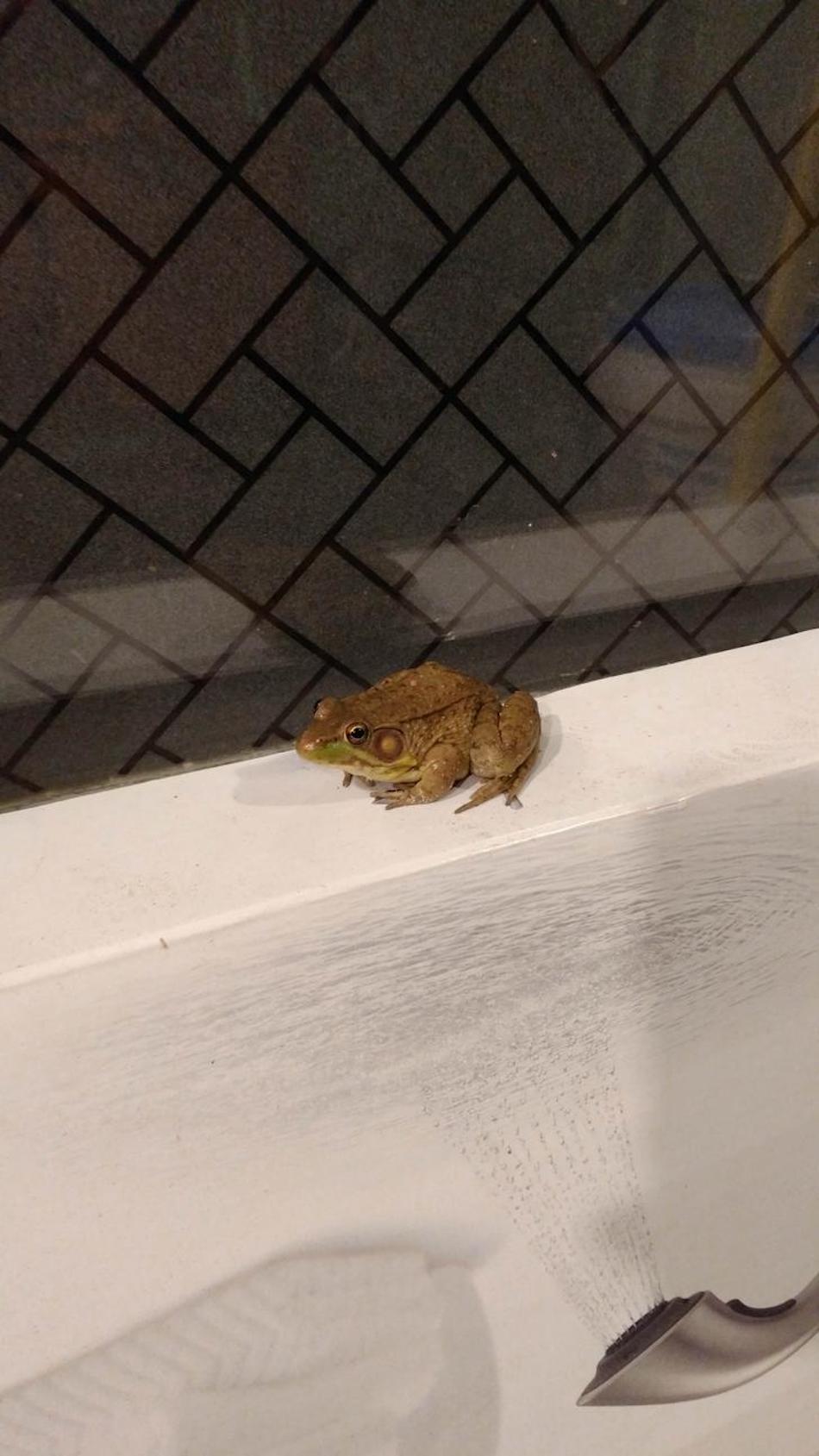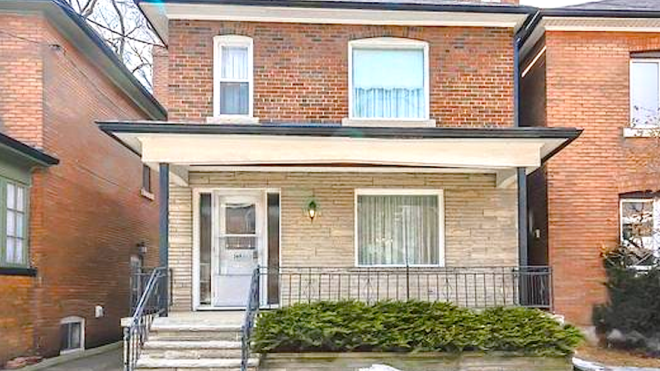After buying a fixer-upper home for his family, one dad knew that the sunroom in particular needed a big change.
He had the idea to transform the useless space into a laundry room and mudroom — and he did it all in six months, without any professional help.
"In high school and college, I worked as an electrician assistant," he wrote on Reddit. "Learned a lot from the other tradesmen while on the jobs. Everything else is filled in via YouTube, my sister (architect), and a couple friends who are contractors."
He completely gutted the sunroom and has now turned it into a huge laundry room that allows plenty of space for other activities. "We are debating on how to use the rest of the space," he wrote. "Mostly like[ly] we will put in mudroom benches and storage, but in the meantime, it's a playroom."
Keep scrolling to see how the dad transformed the space, and get some inspiration, too!

The family had no use for the sunroom when they moved in.
"We bought a fixer-upper (as in: was deemed uninhabitable by the bank when we tried to buy it)," the dad explained. "This 'sunroom' has been a cold miserable space since it has been on the bottom of our list."

He got to work, tearing the room apart for a fresh start. Since it was an old house with a leaded beadboard, he took precaution.
"Safety first with this one. Room was taped off from the rest of the house, I wore a full Tyvek suit and full face ventilator," he explained. "Once everything was ripped down, the room was sprayed and wiped down."

As you can see, the room needed a ton of work!

He discovered a hole in the roof, which is why they had a leak. But with this new project, the roof would be as good as new.

He removed the siding and added insulation, as the old insulation was "a vapor barrier and some cardboard."

The ceiling also got a makeover to match the new laundry room.

"Under much concern but approval from building science engineer and the inspectors, I proceeded to insulate the ceiling with no airspaces. Soffits were filled with pest block foam, and foam board was cut and cobbled to R-50."

In addition to having zero insulation, he discovered that the original windows were also all slightly different sizes.

The dad also worked on the outside of the sunroom, which is good — because he found a ton of problems, including rot and termites.

There was a human-sized door in this space when the family moved in, but he replaced it with a smaller cat door for their pet.

After adding new windows, tile, and putting in the appliances, things started to come together.
The window you see here is an old church-glass window.

With a bit of help from his son, the dad cleaned the new floors and got the whole room completely transformed in just six months.

Along with all the reconstruction, the dad also documented and shared this little guy, who decided to hop in while the windows were gone.

Here is the finished design! The birch slab countertop only cost $160 — but it looks like a million bucks.
Please SHARE this DIY project on Facebook with family and friends.




