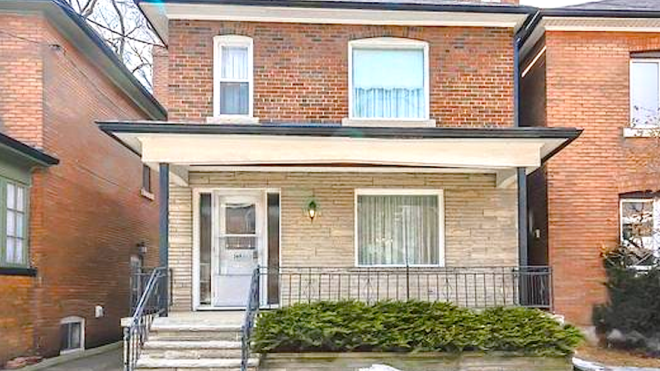They say you should never judge a book by its cover — and if you’re a tiny house enthusiast, you know this to be incredibly true. A tiny house often looks like a snug and uncomfortable space. Yet, if you are familiar with the wily world of dwarf-sized dwellings, you know that most homes that are built under 1,000-square-feet are usually innovatively designed, leaving the person who lives there feeling like they have ample space. Another great perk about tiny houses that many don’t take into consideration is that due to their more compact sizes, many of them are mobile, so your view varies depending on where you park it. Basically, the whole world is your backyard. Yet, how do these tiny homes become mobile? Some are built with wheels, but my very favorite is the type that started as a large mode of transportation, like a bus or truck, and then converted it into a house. One special tiny house, dubbed the Kirkwood Tiny House, takes an ordinary trailer and flips it into one exquisite tiny house brimming with tons of cool surprises…
The shell of this masterpiece is a 2004 Fleetwood Prowler travel trailer.
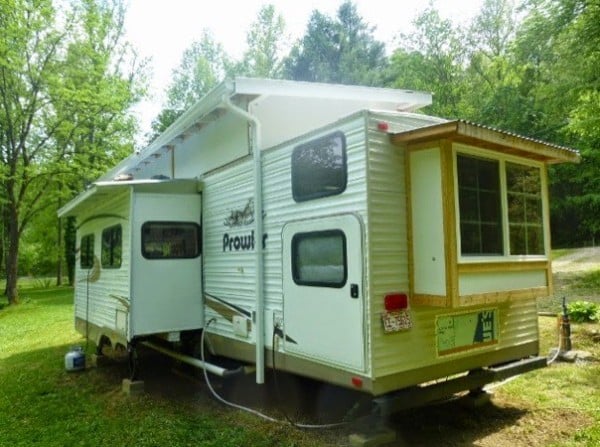
But once you start turning the corner, you realize that this is not a normal trailer.
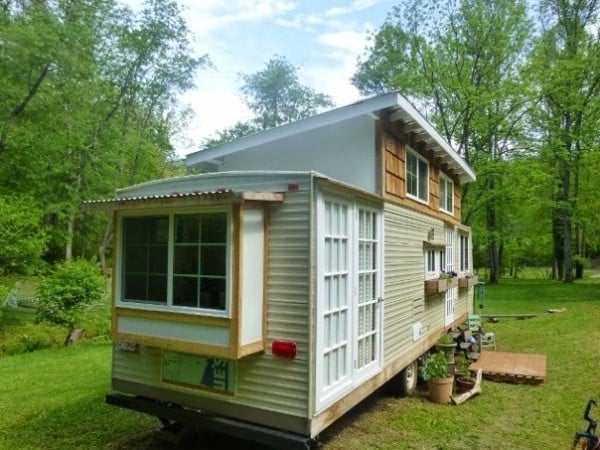
It was converted into a beautiful tiny house on wheels with a functioning slide-out for extra space.
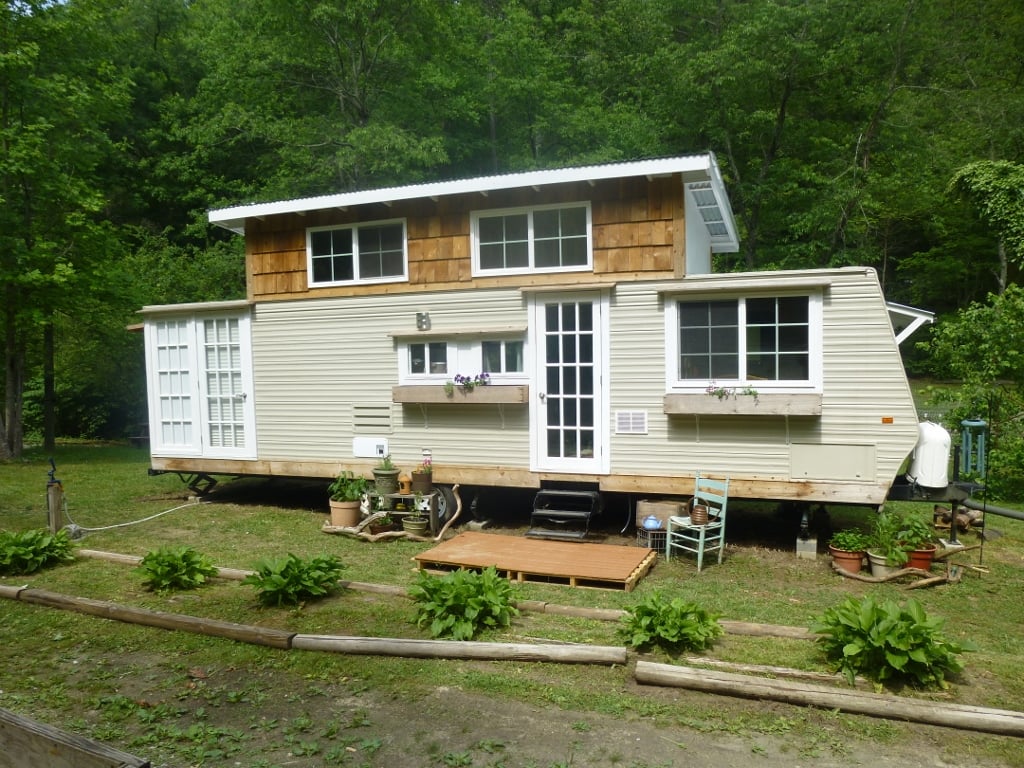
The spacious interior has been completely re-finished with features similar to a traditional home.
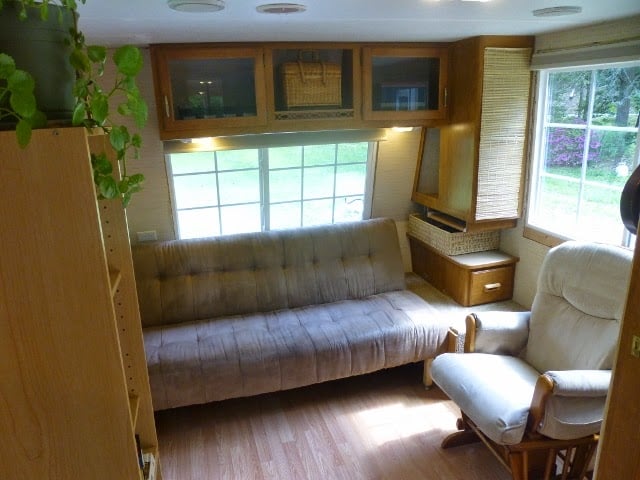
You may wonder how they managed to squeeze all the creature comforts of a home into a small space.
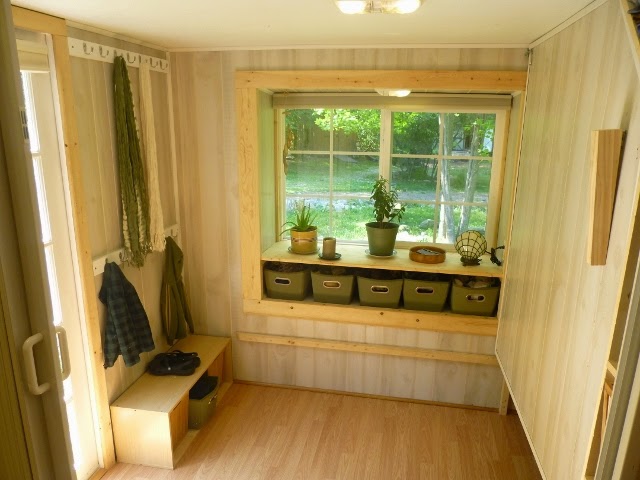
The answer is that they were pretty innovative about their furniture design.
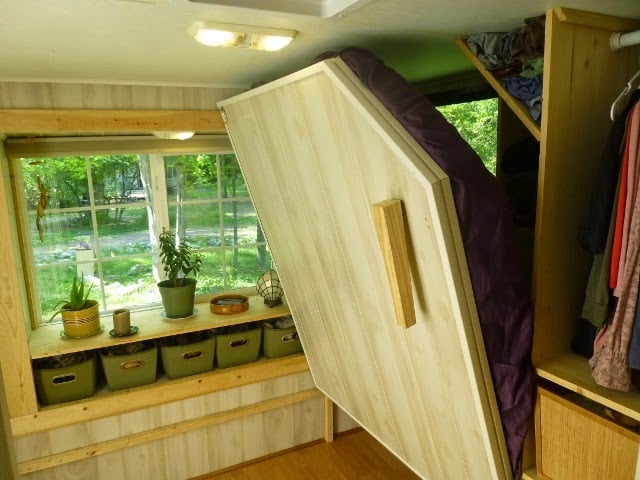
Like this Murphy bed that pulls out of the wall.
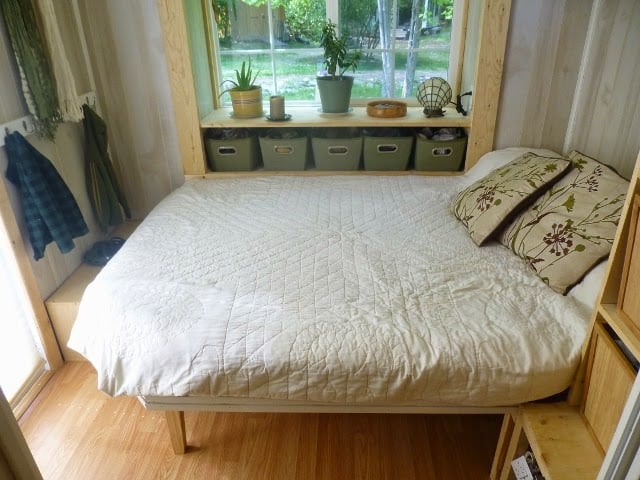
The tiny house has customized windows, French doors, insulation, appliances, furniture, and much, much more.
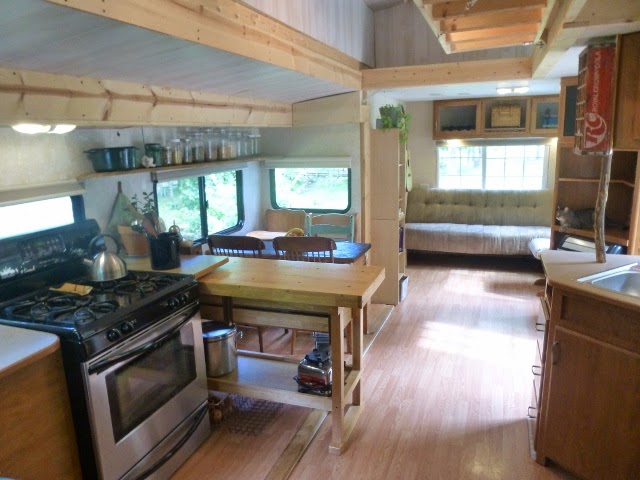
For instance, the kitchen area is also brimming with lots of interesting design details as well.
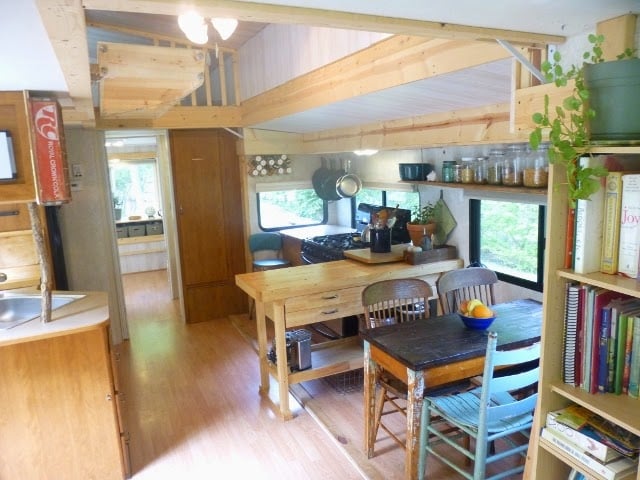
There are a lot of cute little details everywhere.
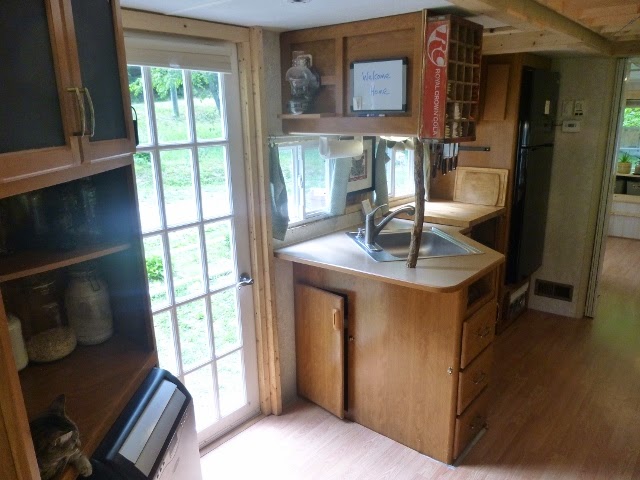
Like this dry-erase board and wooden box converted into storage.
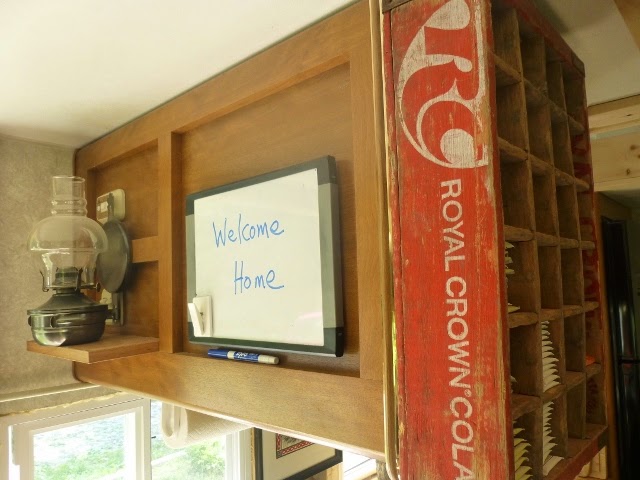
Strategically placed tables add to the counter space and also boast nooks for additional storage.
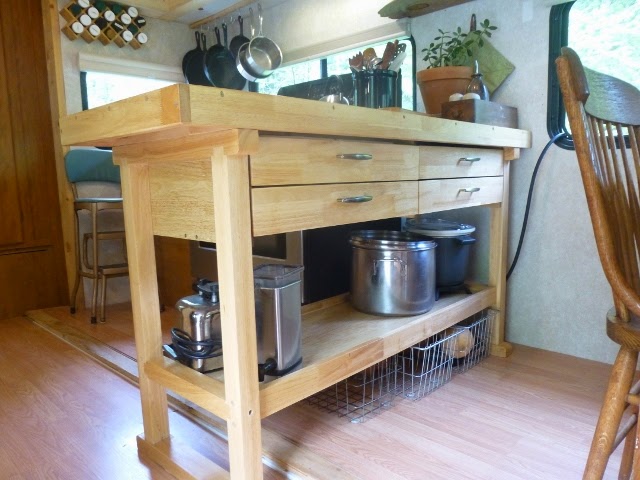
And part of the ample counter acts as a hidden freezer box.
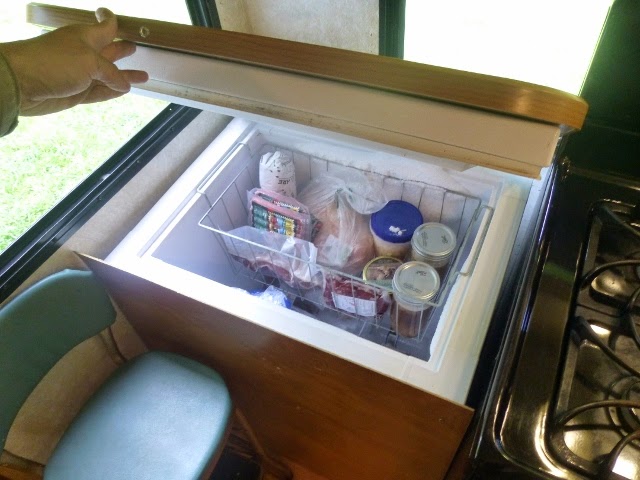
Space on the walls is also used cleverly.
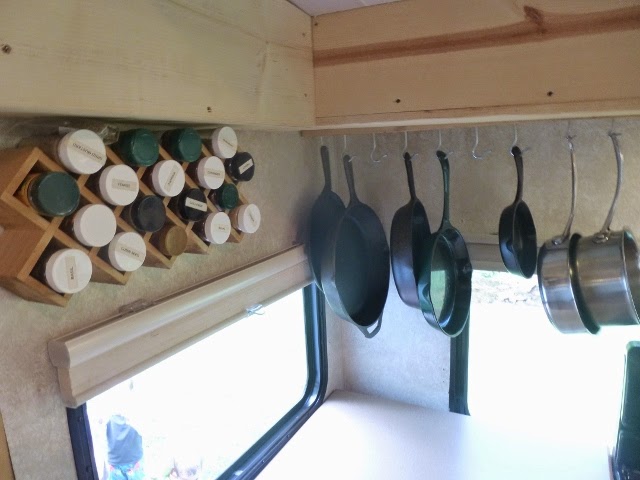
The kitchen also has it’s a hidden surprise.
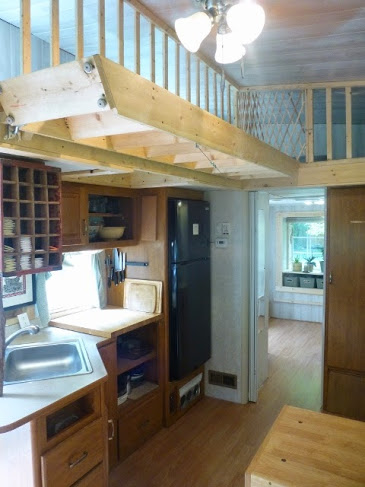
A ladder can be pulled down from overhead.
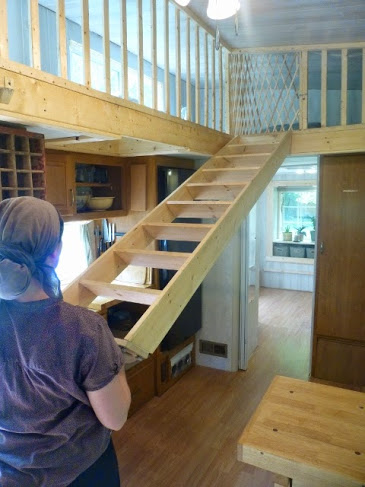
Which leads to an overhead loft area.
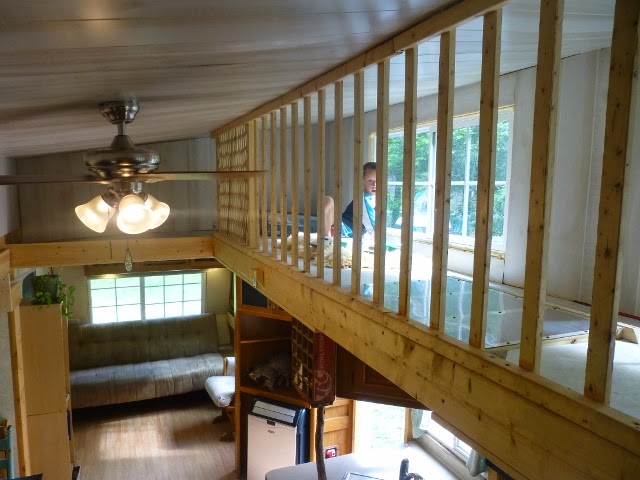
Complete with a glass floor...or ceiling, depending on which perspective you’re looking at it from.
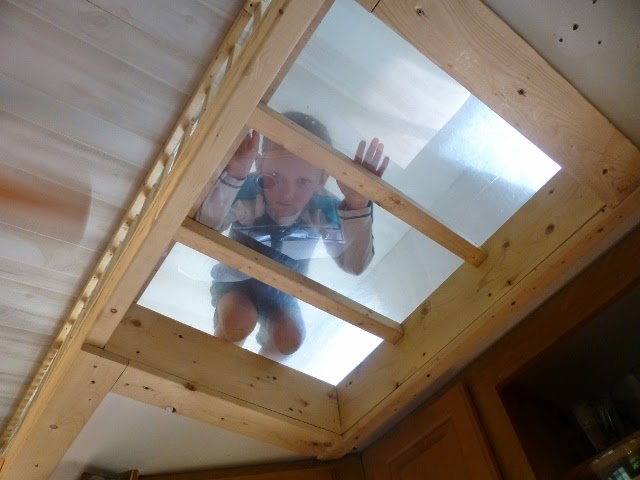
There is also a full bathroom.
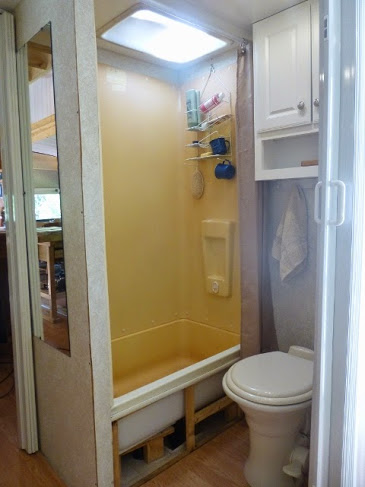
Split in two, so there is much more space for the bathroom vanity.
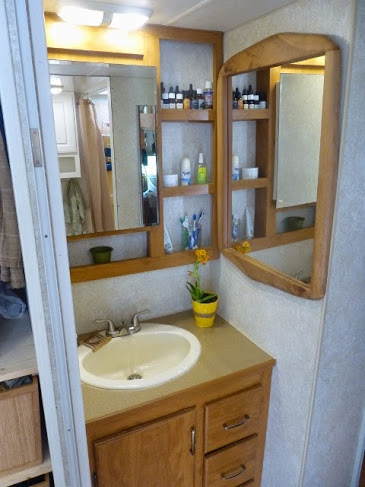
It’s a delightful and cleverly built tiny house filled with lots of cool surprises!
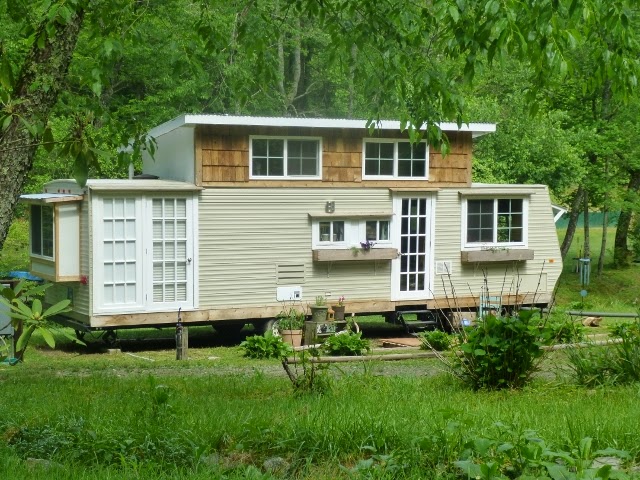
Please SHARE if you thought this was a unique tiny house!



