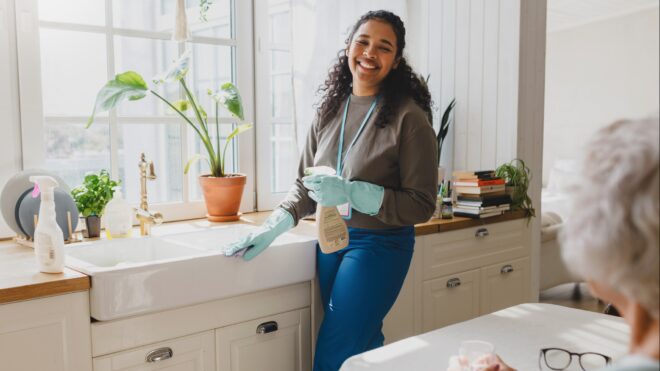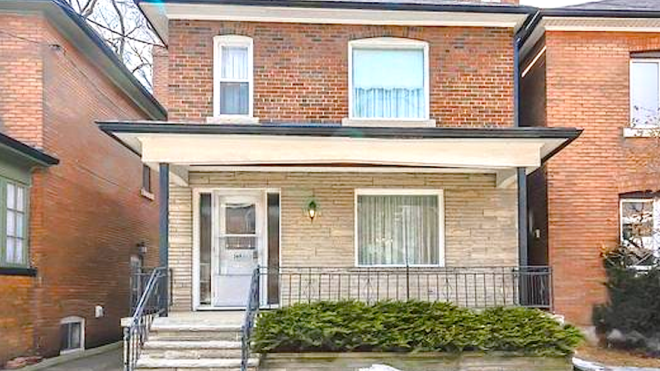Just when we thought we'd seen all the possible types of tiny homes — from mobile caravans and abandoned school buses to self-powering off-the-grid residences — we spot new ones that are utterly fascinating.
The truth is, tiny homes are just so great. There really is no limit as to how creative their designs can get, and, as you can see, many have experimented with innovative upcycles.
In the end, whether we're looking at rustic micro cabins or whimsically structured homes, there's something for every tiny house admirer out there.
One man has built a home for his family that will surely impress you — when I saw the creative additions he made for it, I was delighted.
As documented on his blog, TinyGiant.House Odyssey, he has even repurposed many interesting items and made them completely functional and beautiful for the home. Scroll down to take a look at the photos below, and let us know what you think about this tiny giant home in the comments.
Please SHARE if you thought this tiny house design was absolutely brilliant!
Rob Irwin has always built things. He works in renewable energy design and sustainability consulting, so he certainly knows what goes into planning the construction of a house.
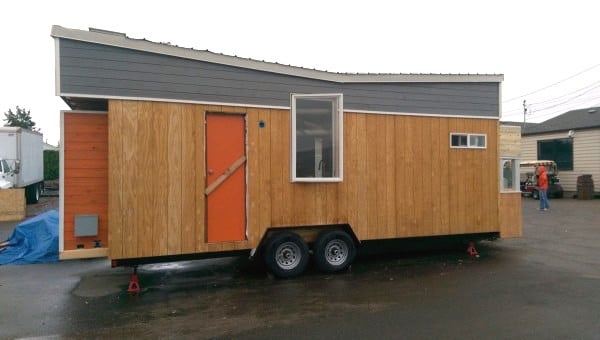
He decided to build an off-the-grid home for his family, complete with wheels, solar panels, an electric setup — and a few extra surprising elements.
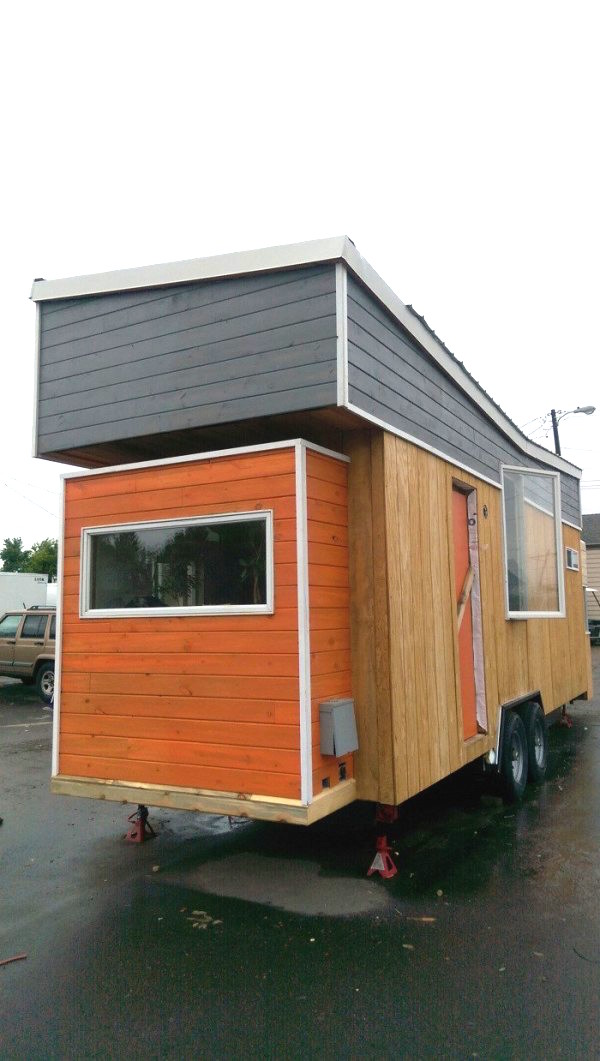
To see the most intriguing part of the house, you'd have to go around to the back — that's where Irwin built the chicken coop.
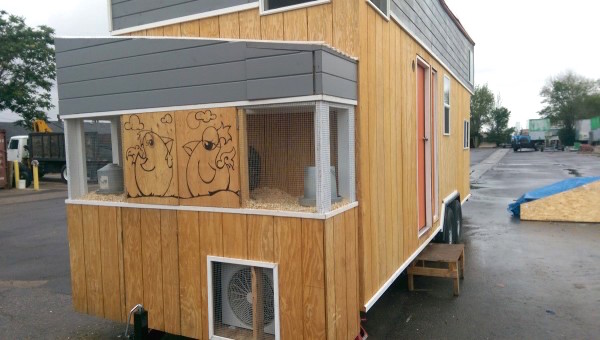
The chicken coop is "parked" onto the end of the home.
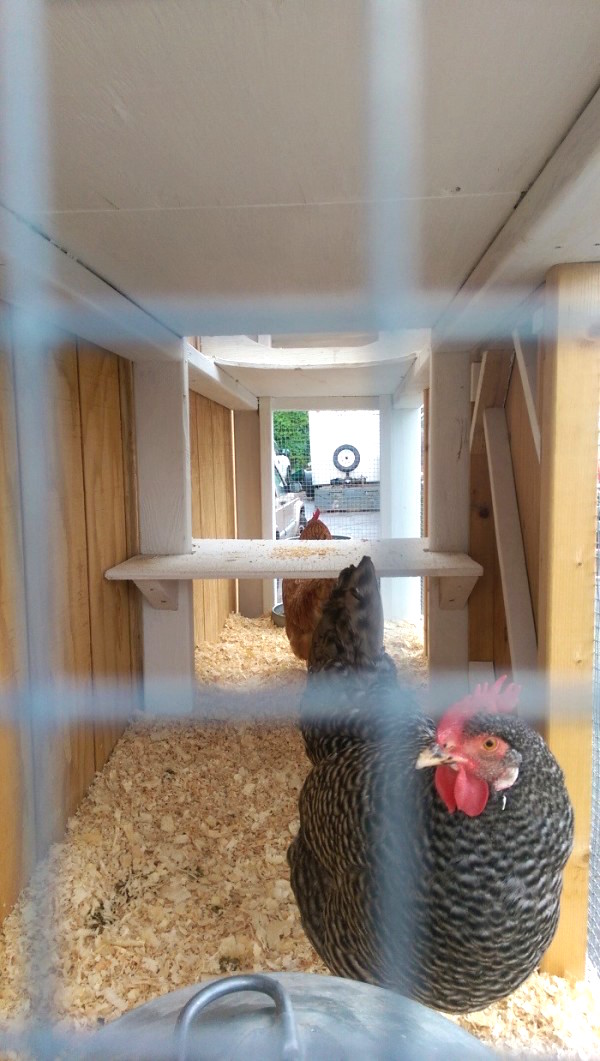
The interior of the tiny home is spacious enough to include a fully functioning kitchen.
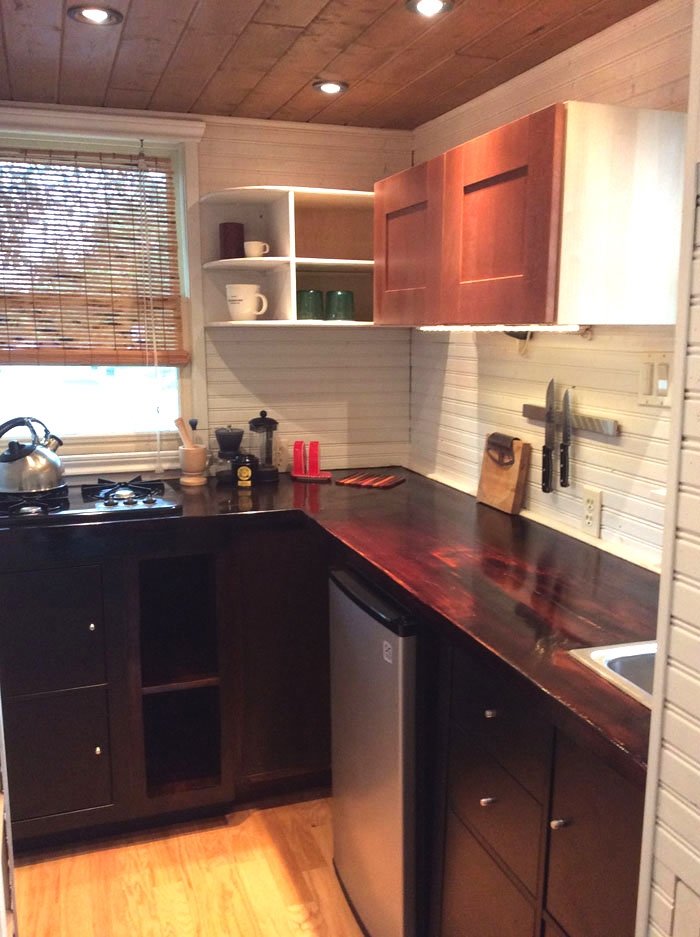
Stairs adjacent to the kitchen lead up to the first loft.
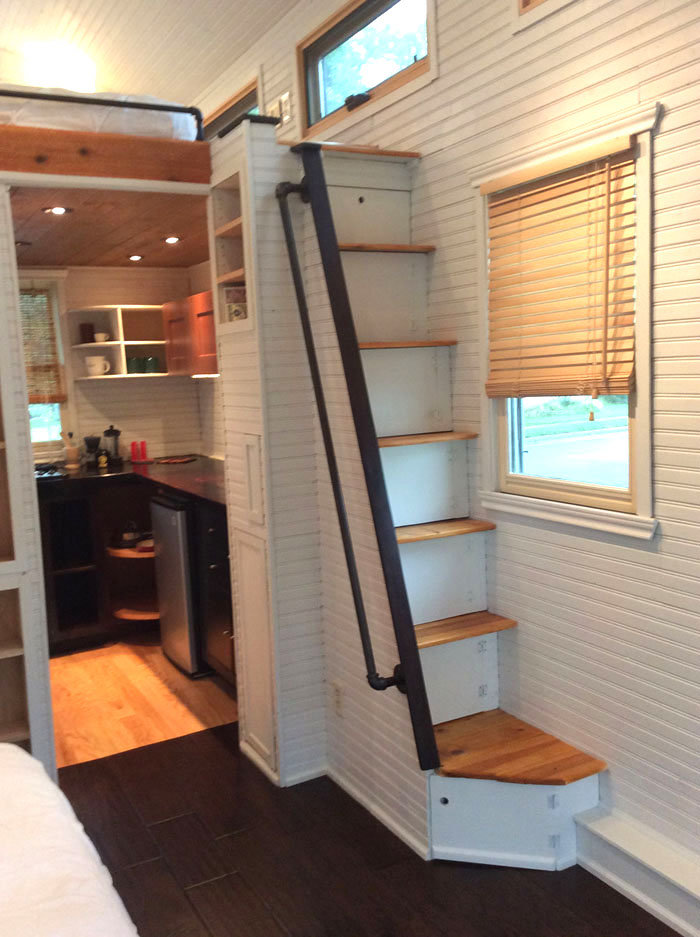
There's ample space to rest comfortably in the tranquil "bedroom."
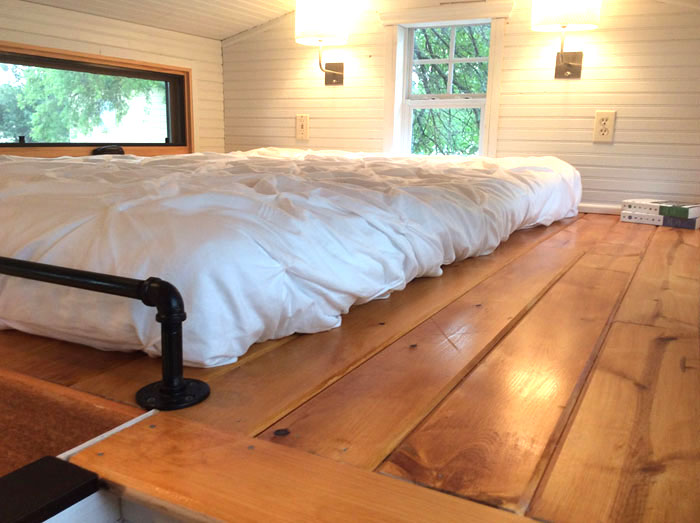
He repurposed a wine barrel and made it into a bathtub. This will certainly be a unique way to take showers!
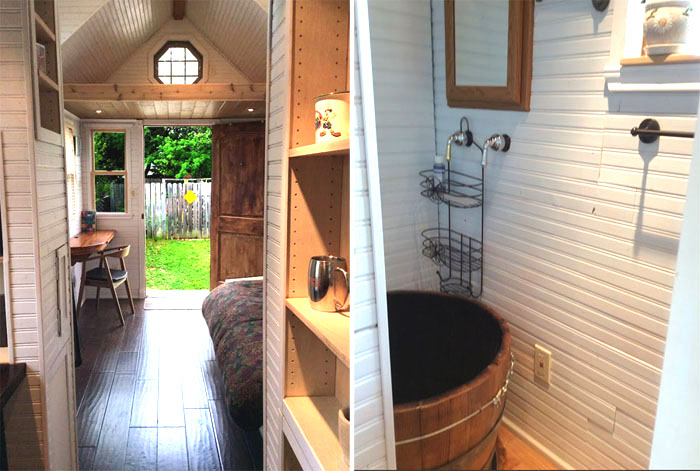
Irwin made sure to make room in the home for a workspace with surrounding shelving units.
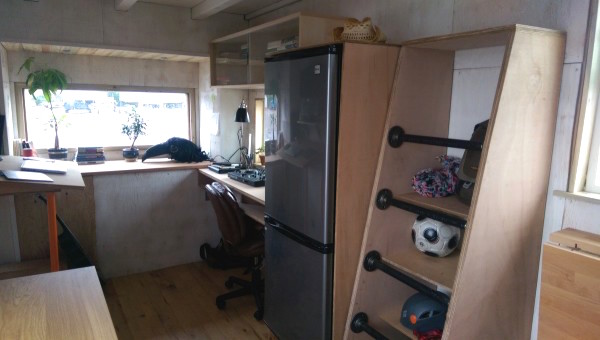
The space is even big enough to fit a fully standing fridge, and a standing workstation.
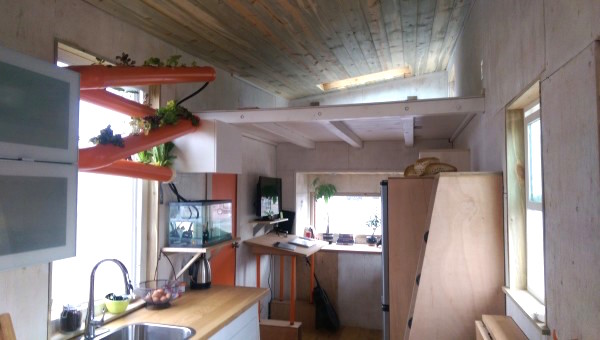
There is even an aquaponic garden right above the sink.
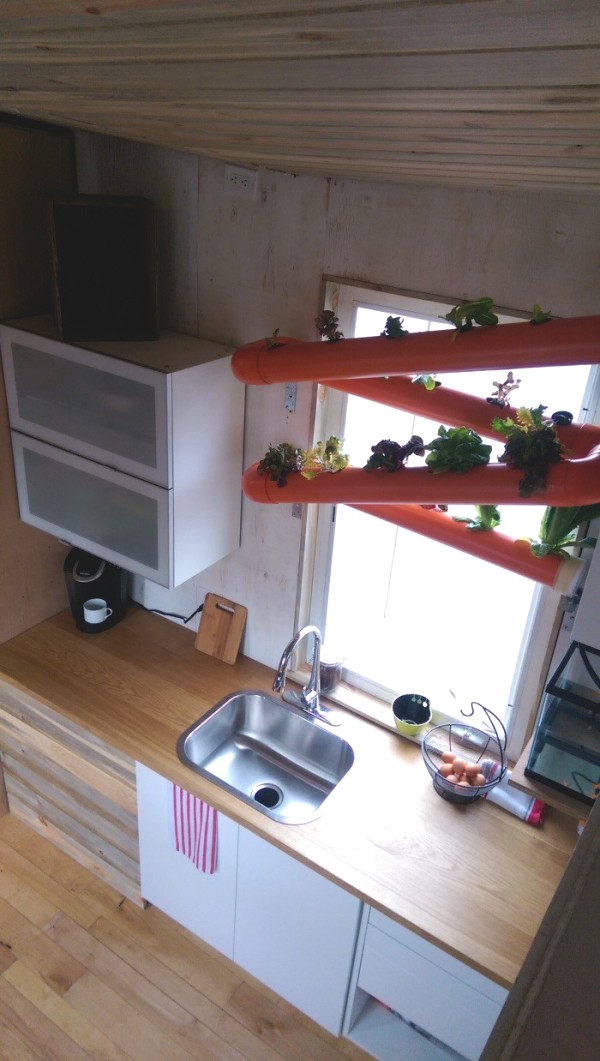
And, lastly, here's the most adventurous aspect of the tiny home: a rock climbing wall to the kids' loft.
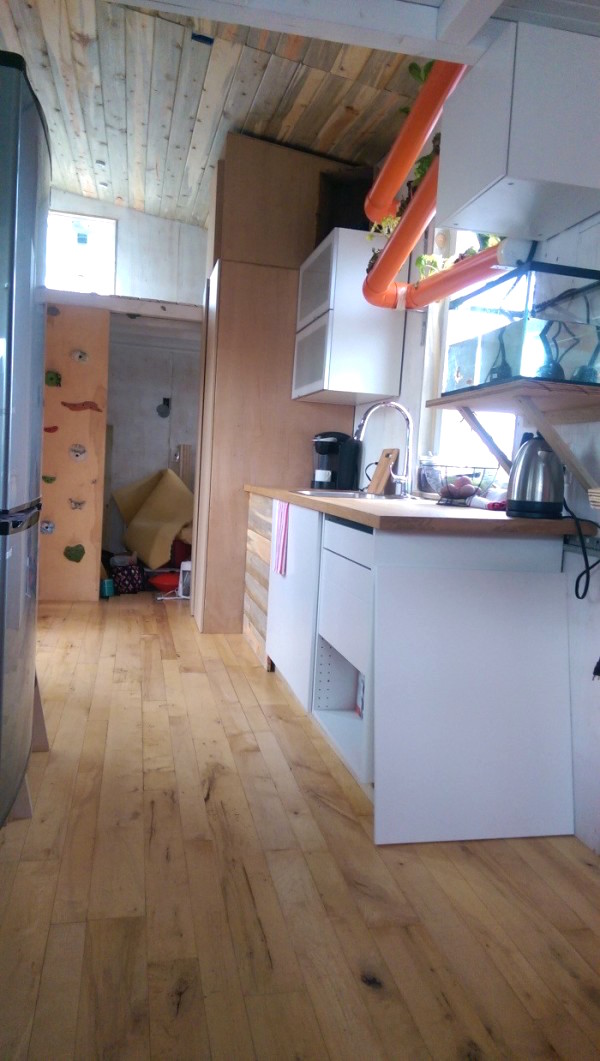
Irwin and his family will attend the Tiny House Jamboree in Colorado Springs, starting August 7. The first of its kind, the event will host designers, suppliers, builders, and enthusiasts from all 50 states, as well as from other countries.
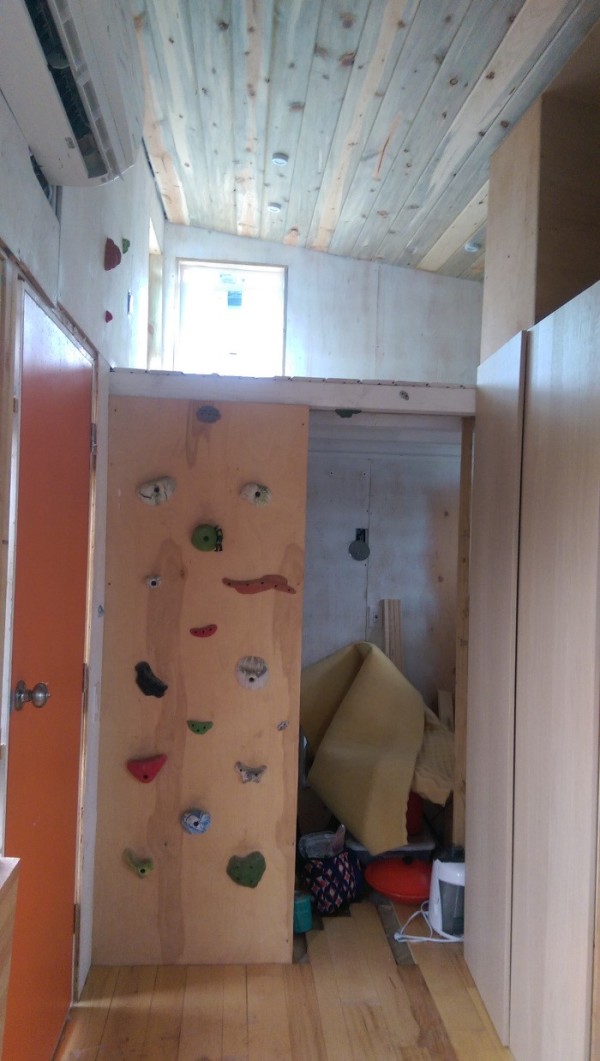
Please SHARE if you thought this tiny home design was creative and unique!


