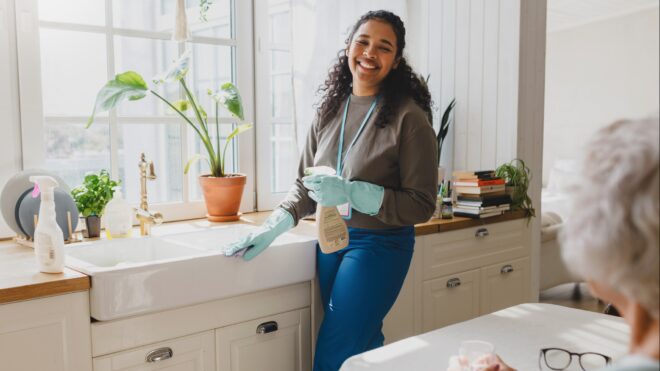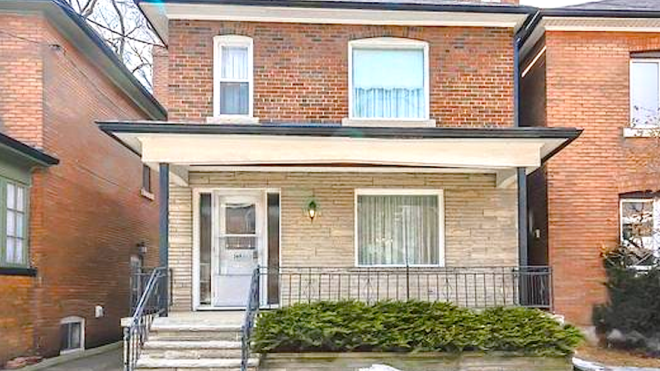It's not every day that you come across an extremely wonderfully designed, functional "alternative" home.
Many tiny homes are built out of a wish for convenience and comfort — and some, like this perfect tiny redwood treehouse, were designed to be the ultimate serene getaway spot.
Mitch, a carpenter and skilled craftsman, wanted to build a cozy, beautiful living environment with his own hands. Together with his partner, Kristina, he built an incredible tiny home in just 10 months.
He used locally sourced woods and materials for the interior furnishings, and focused on structuring the most spacious living room and kitchen areas.
The pair are now at the helm of MitchCraft Tiny Homes, a business that helps fellow builders and tiny-home enthusiasts to plan their own dream layouts, choose finishings, and express their own personalities into creative designs.
Scroll further to see stunning images of the artistic tiny home, and let us know what you think in the comments below!
A little over a year ago, Mitch and his partner Kristina were drawn to the idea of building an alternative home in Colorado. They settled on hand-crafting a tiny home, and planned on using mostly recycled and repurposed materials.
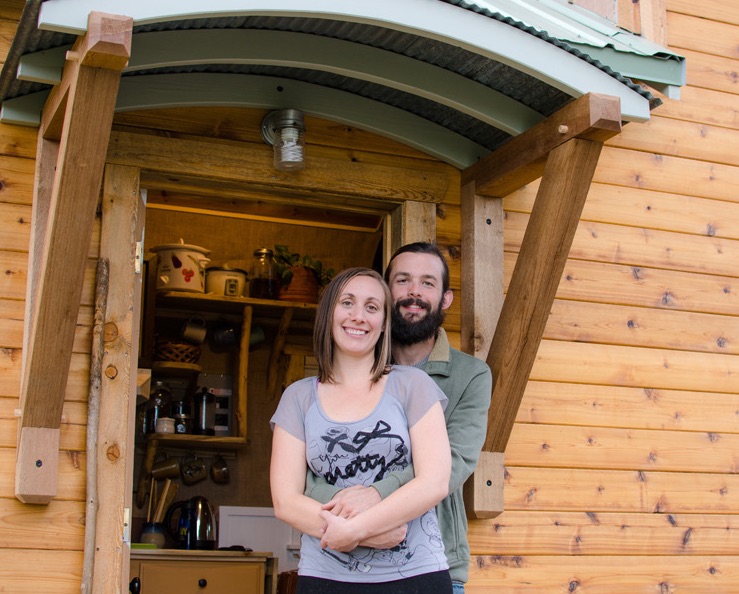
Working on weekends and spending every minute of their spare time on building the tiny home, the pair finished their dream home in 10 months, spending under a total of $15,000.
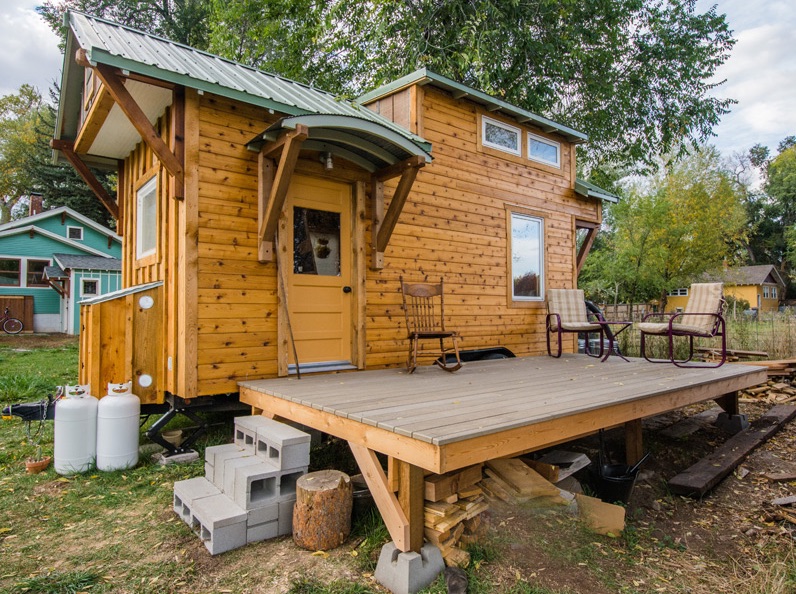
They knew they wanted a truly comfortable seating/living room area, a space that was not only warm and inviting, but also functional.
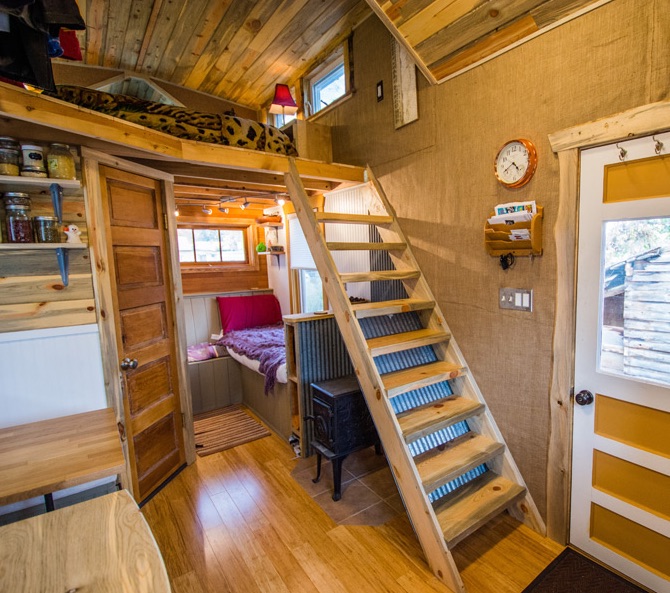
Because they love to cook together, they designed a large, fully functional kitchen with plenty of storage space. It even has a 45-gallon water tank and pump that sit beneath the sink!
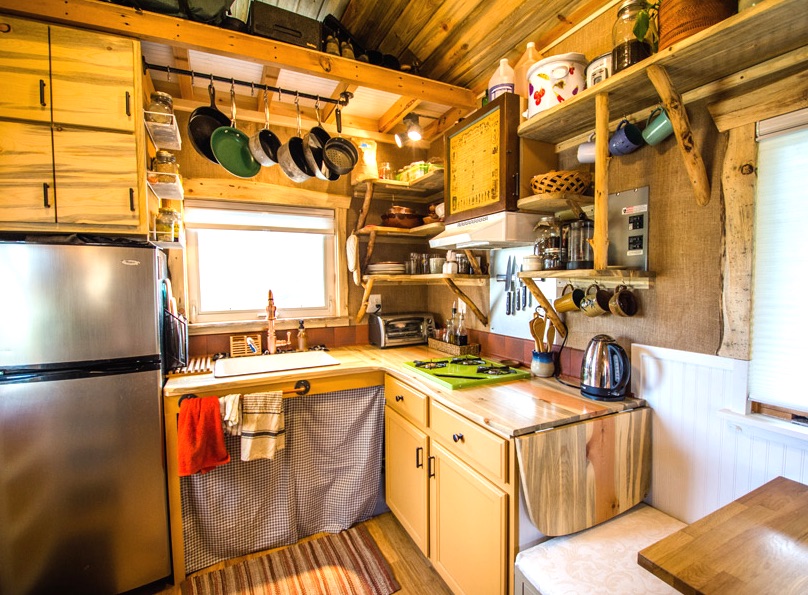
The bathroom is called a 'wet bath' — where everything is completely waterproofed — with exposed copper pipes, a bucket composting toilet, and live edge slab wood for the counter and bench.
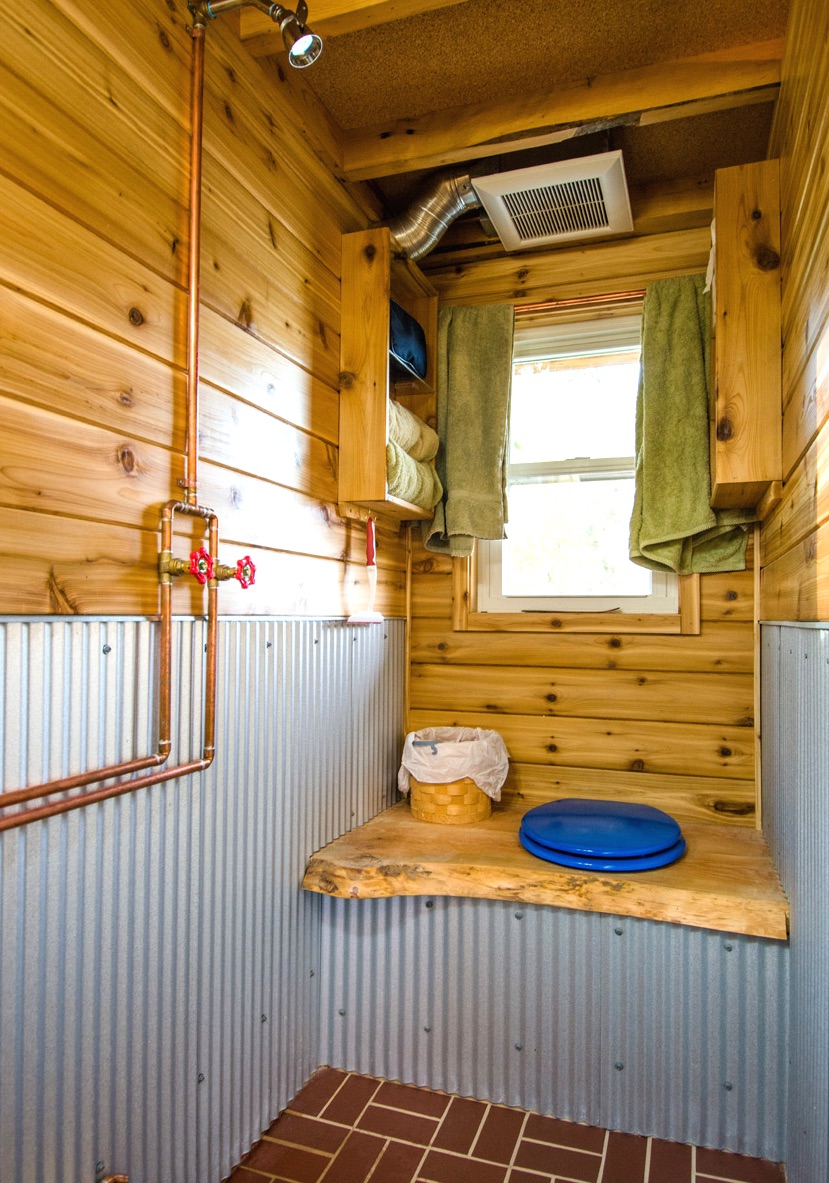
Most of the wood in the home is Colorado beetle kill pine, which was milled right down the road. To diversify the elements in the home, they used burlap for the walls, corrugated metal, cedar wood, bamboo floors, cork, and other natural materials.
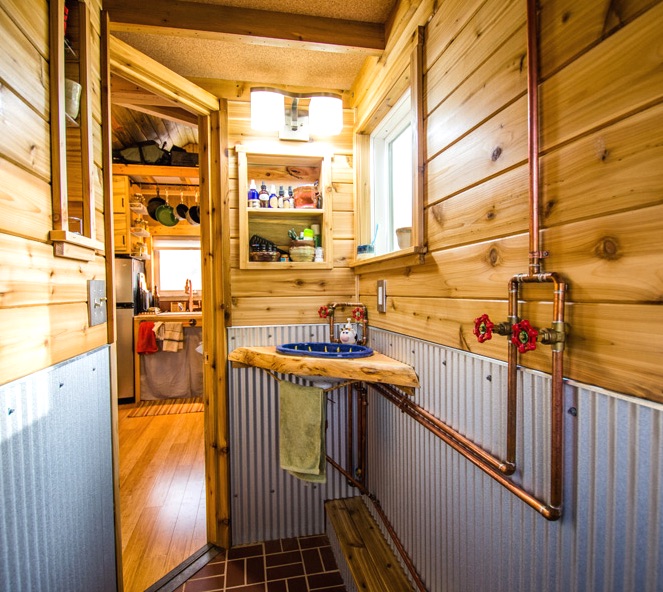
Because there isn't a large closet on the main level, they built a lot of clothing storage space in the bedroom loft.
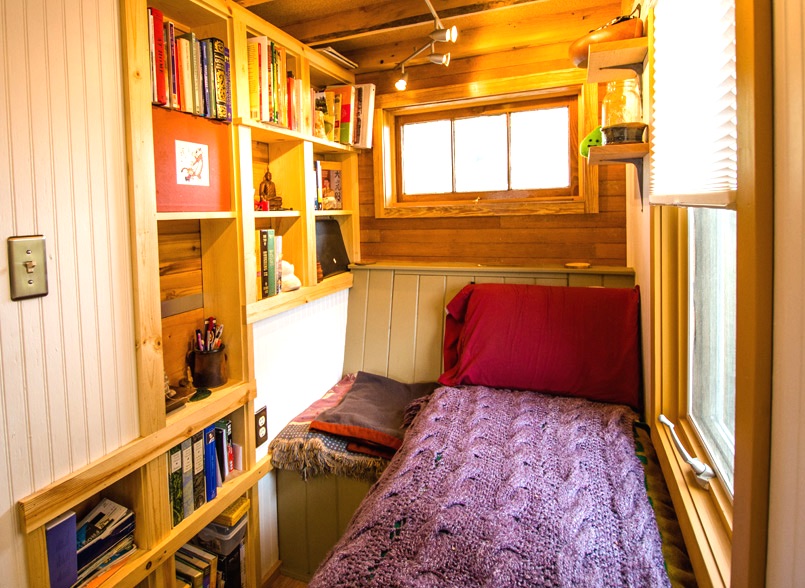
Upstairs, there's a full-size bed, cubbies, storage behind the bed, and a hanging closet near the foot of the loft.
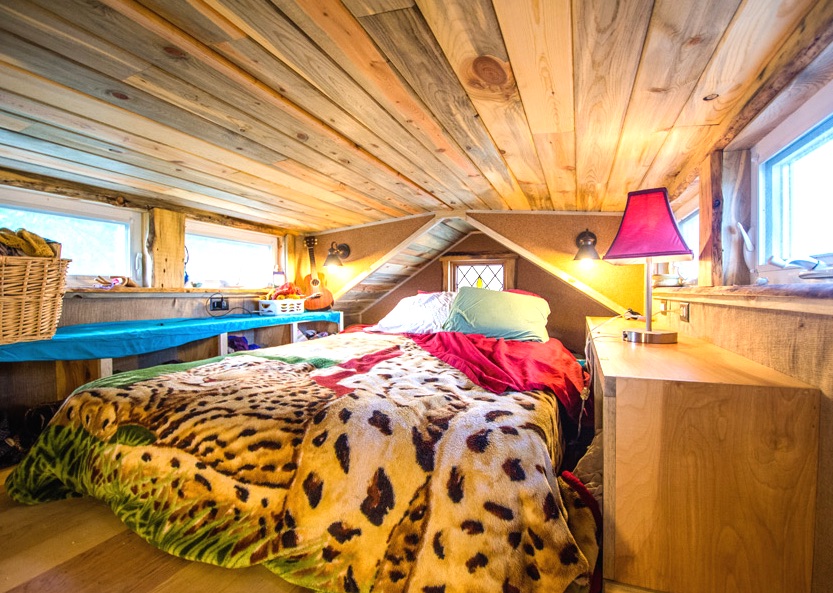
The seven-foot-long living room has a built-in L-shaped bench, which can fold out into a bed (perfect for guests!). There is also storage space placed underneath the bench, and book shelves on the other side.
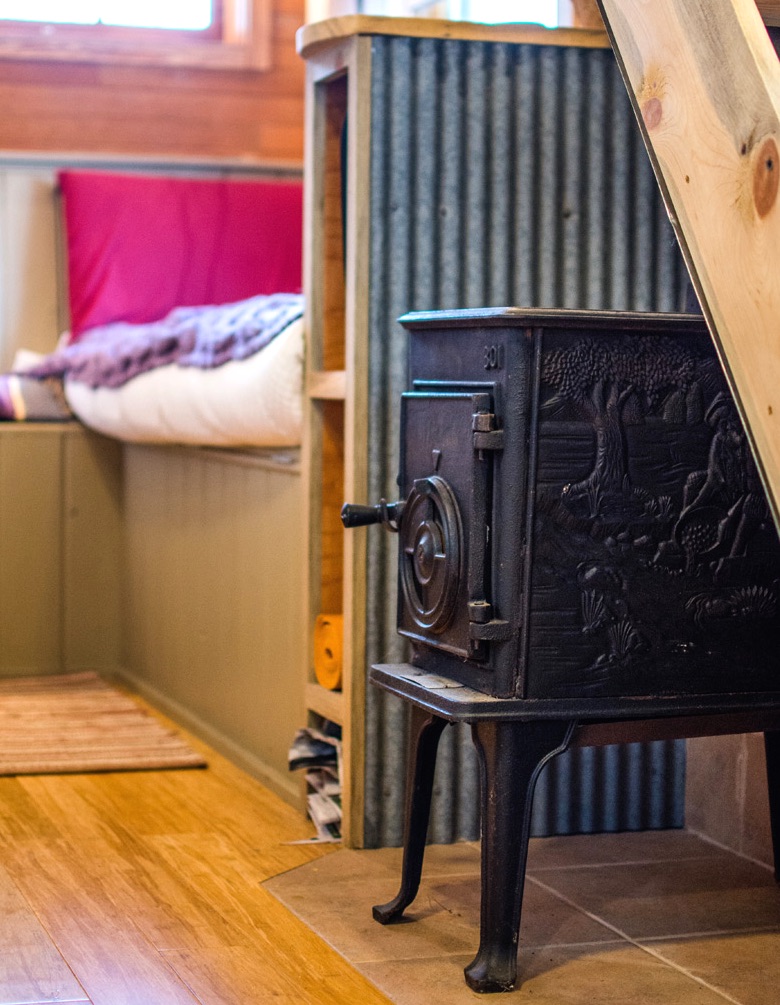
The dining area is a simple booth with drawers underneath for storage.
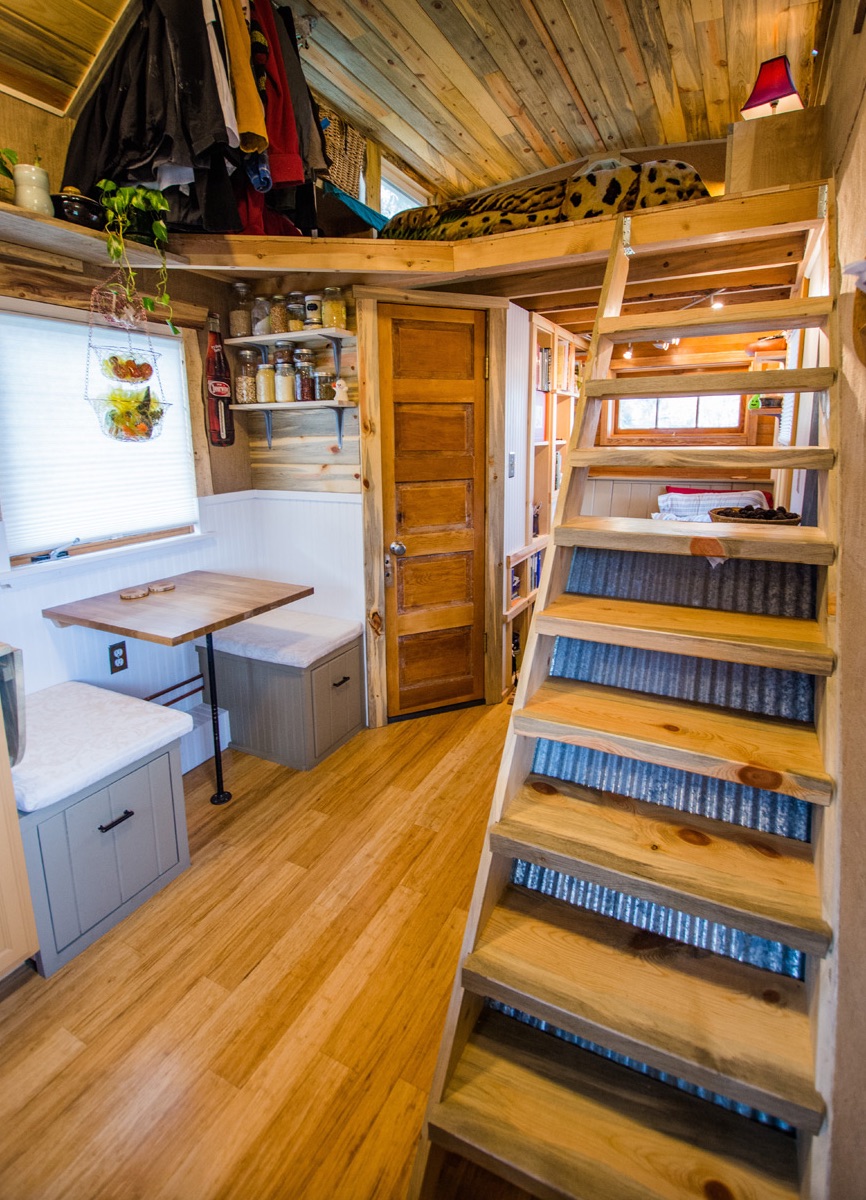
Outside the house, a tiny shed holds a tankless propane water heater. A hatch door in the rear provides access to even more storage space, and a convenient hatch door to empty the compost toilet.
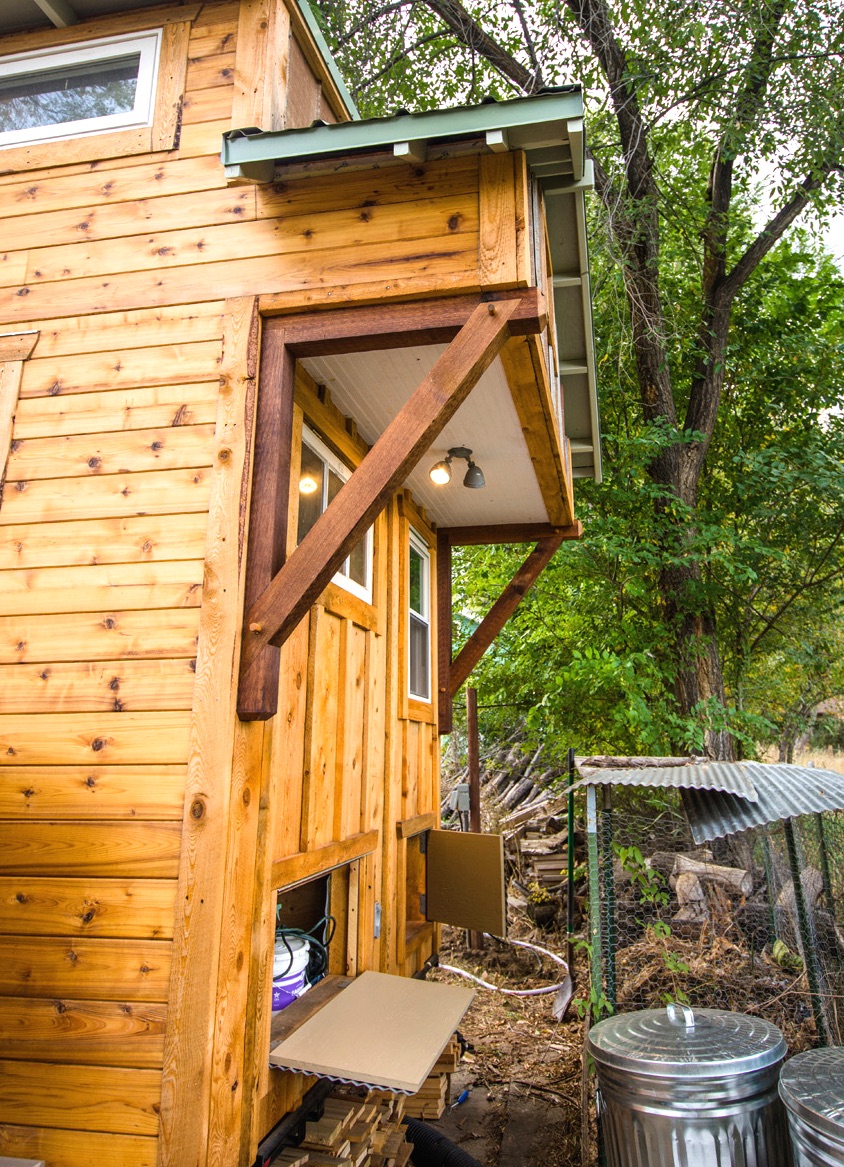
This couple proves that you can make any home beautiful and warm, even in uniquely small spaces.
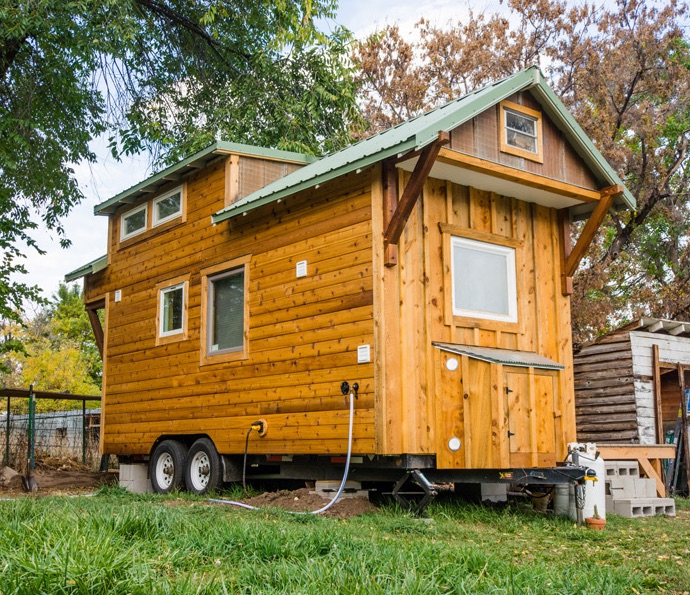
What an absolutely wonderful tiny home design! We're happy that Mitch and Kristina successfully designed and hand-built the home of their dreams.
Please SHARE if you love tiny homes that are handcrafted with love and natural, repurposed materials!


