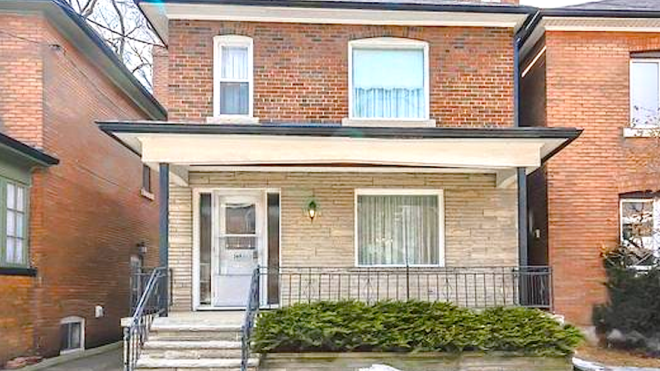If you're not familiar with the Tiny House Movement, thousands of people have embraced living a minimalist lifestyle and have started downgrading their habitats so that all they need are the bare necessities. It's a trend seen all over the world. One man was even able to build his dream house while spending only $9,000.
Tiny houses can be purchased, built, or renovated for fractions of the cost of a new house. Many are off-the-grid and don't even require a mortgage.
French photographer Jérémie Buchholtz was looking for the perfect home in Bordeaux, France after realizing that Paris would be too expensive. Because his work requires him to travel extensively, he didn't need a palatial home — he just needed something serviceable, yet comfortable.
He searched in his native Bordeaux but was shocked to see how little he could get for his budget. Bordeaux, though cheaper than Paris, was still very expensive.
His luck changed, however, when he found a listing for a foreboding, dark garage. It only cost $107,000 for 440 square feet. If this seems overly expensive to you, just bear in mind that this is nearly half the price of similarly sized apartments in the same town. Buchholtz saw a lot of possibility in this garage that no one was buying.
Those who knew Buchholtz were doubtful. This was a space with no windows, and it needed extensive renovations.
Buchholtz followed his instincts and enlisted architecture firm Fabre/deMarien to turn this dingy, old garage into one of the most amazing tiny houses we have seen.
Please SHARE!
The old garage itself was not much to look at it, but it was located on a beautiful row of 18th century stables near a thriving arts scene in Bordeaux.
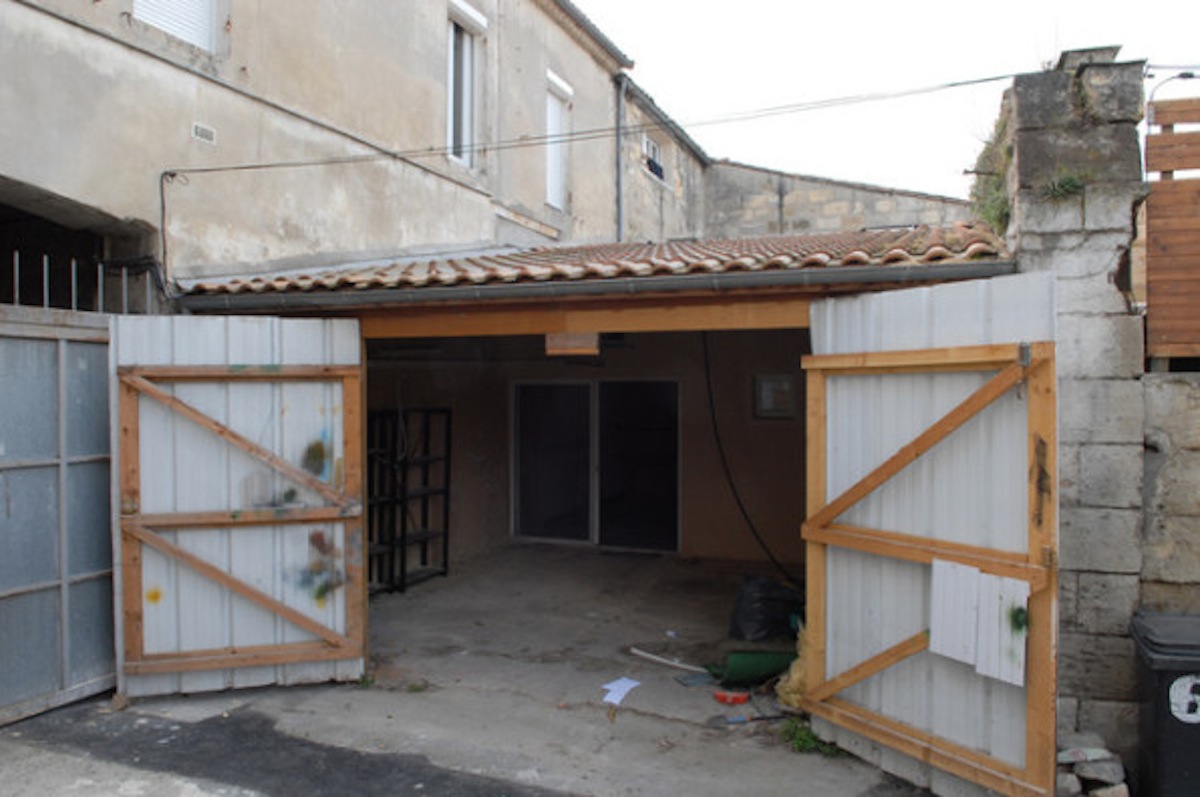
The location in a quiet, gated area was ideal, but the interior itself was hardly habitable. However, once the architects got involved...
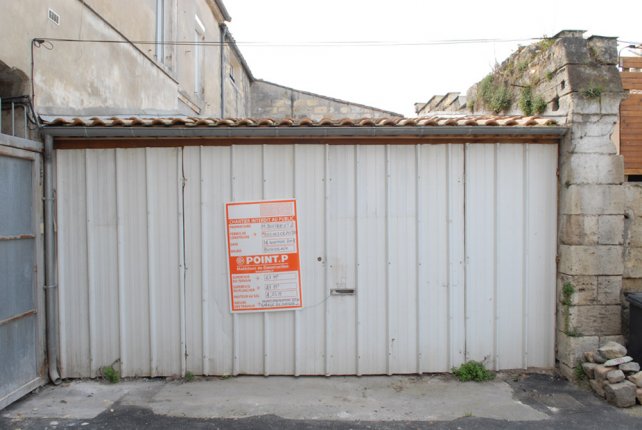
...he had a new studio apartment and tiny house to be envied.
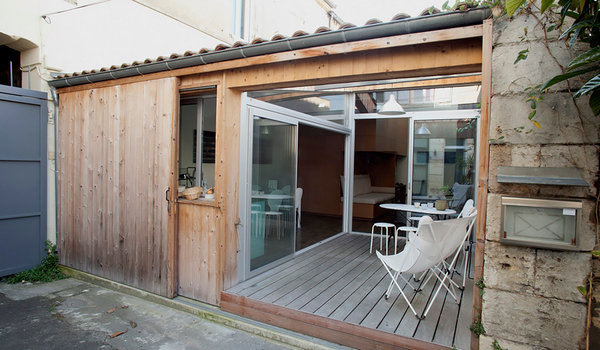
The total construction cost approximately $187,362 — but considering what he paid for the property, he more than doubled its value. He now has was one of the most enviable addresses in Bordeaux.

His friends worried that the space would never get enough light, but not only is the home light-filled, it even has an outdoor area that can be shielded from the outside by a sliding door.
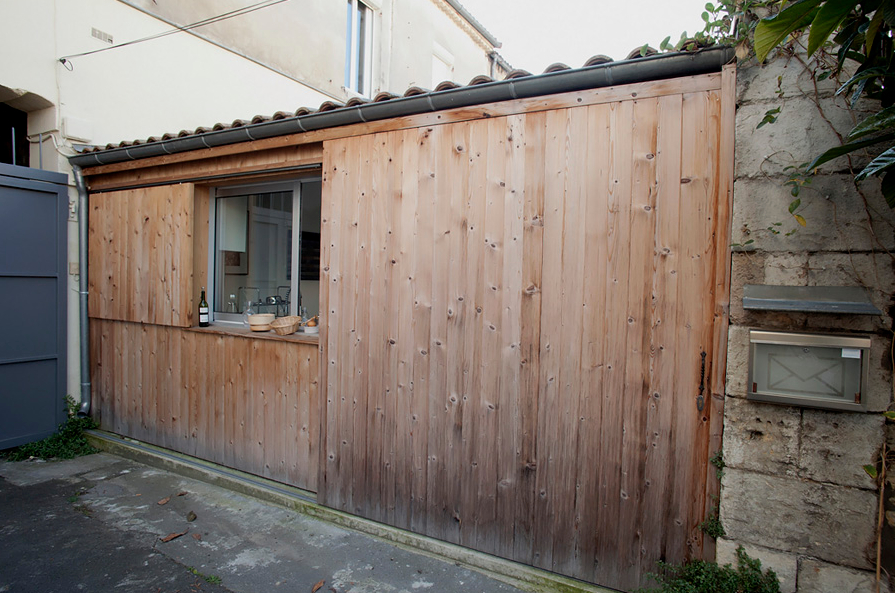
The metal gate was removed and the pine facade was placed there for privacy. He chose to keep the rest of the space open in a studio format. The garage-turned-tiny house features a kitchen, dining room, living area, work area, bathroom, and sleeping loft.
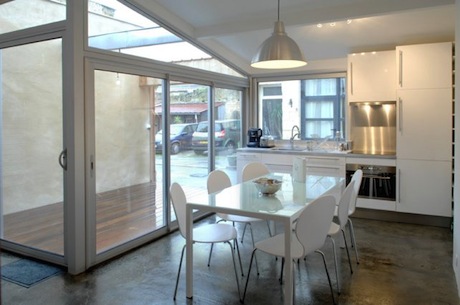
They even built a "room inside the room" to maximize the space in the form of a cube. The cube conceals a dressing area and the bathroom, and leads up to the sleeping loft. The cube allows a little more privacy and division of space.
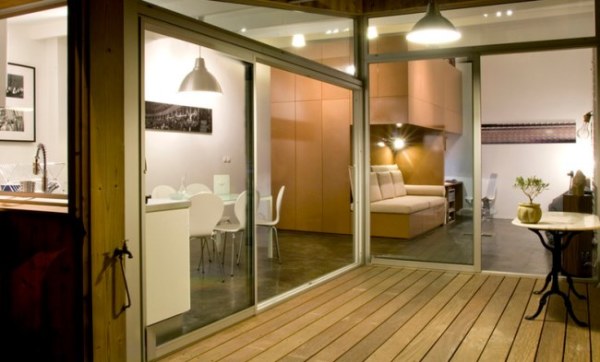
Most people would not think of hosting people or parties inside of a garage, but this layout proves that any space can be totally transformed. It's a tiny house, but still spacious enough for guests.
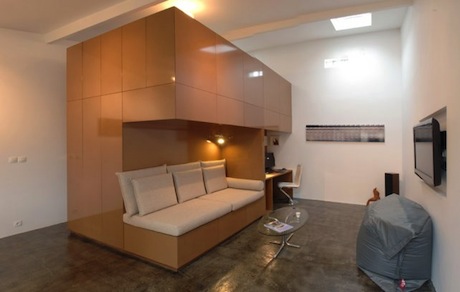
The architect told the New York Times, "By building upwards towards the roof and internally into the heart of the cube, we had no need to spread these aspects throughout the living area.”
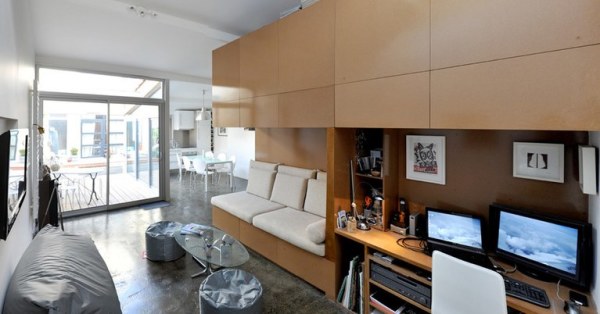
The design remains sleek, chic, and as efficient as the rest of the house.
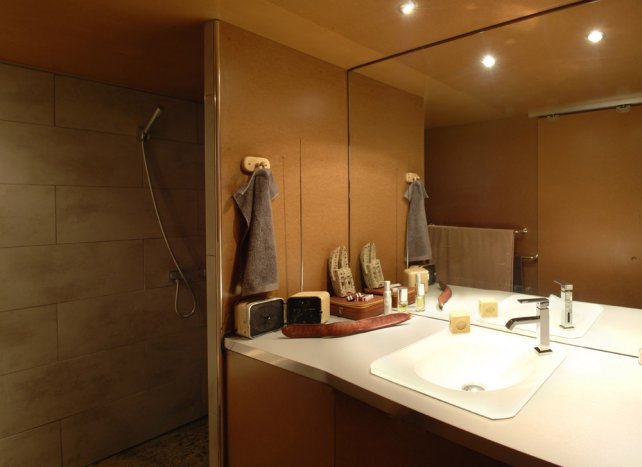
The height of the cube allows for Buchholtz to separate his sleeping area from his living area.
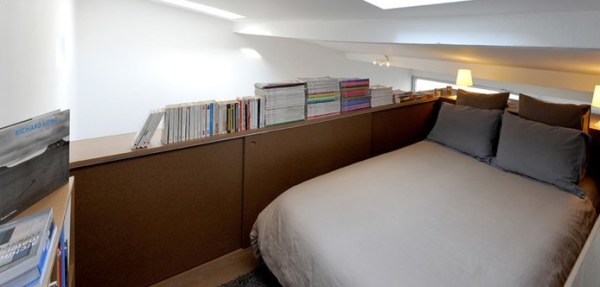
It takes a lot of vision to see how a dilapidated garage can from something like this...
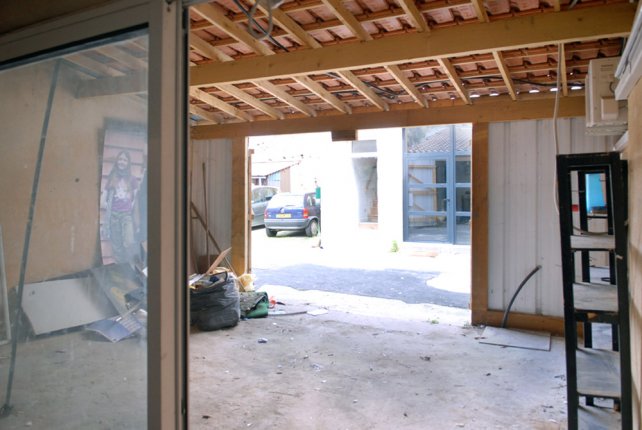
...to a beautiful tiny house in scenic Southern France like this.
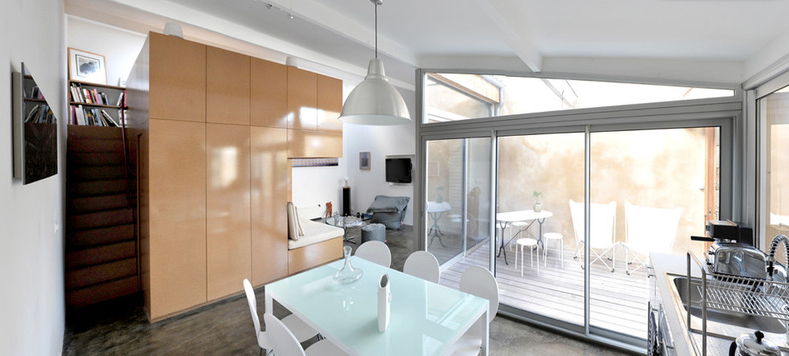
If you think living in a garage is strange, wait until you see the house built into an underground silo. It sounds crazy, but if you want to see the inside, check out page two...
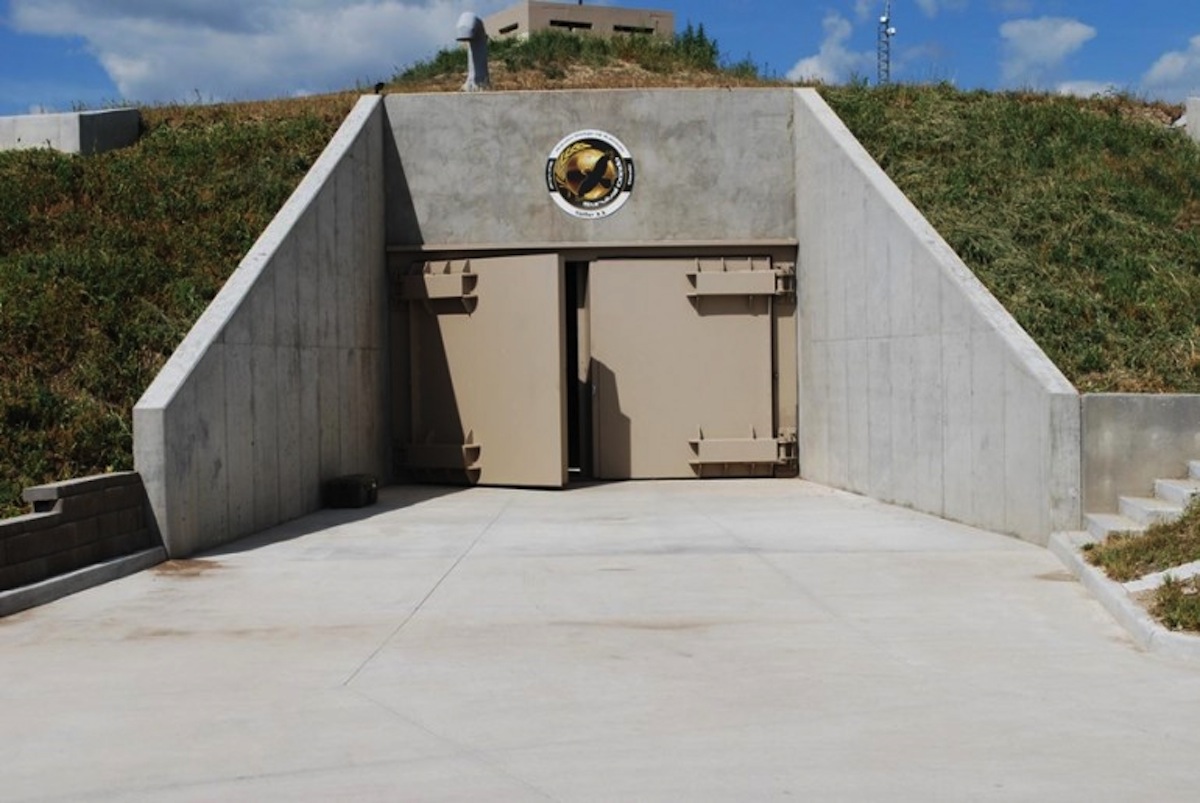
Luxury Survival Condos are high-end condos built into an underground silo. They are modern, luxurious, and built to withstand any disaster.
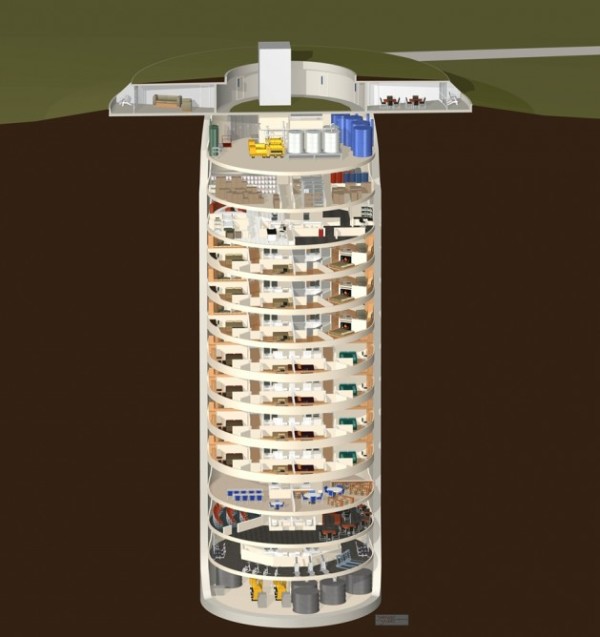
If the world is going to end, at least do it in style!
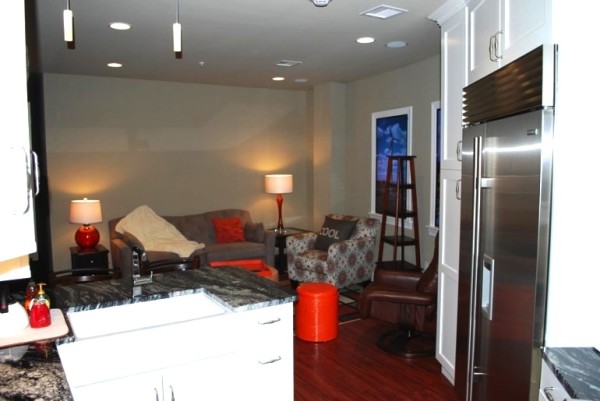
The apartments come with updated fixtures and all modern conveniences.
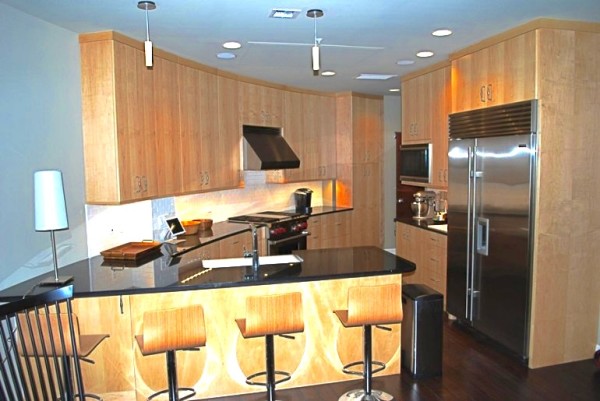
They also come with their own backup reserve of food and water to last for several years.
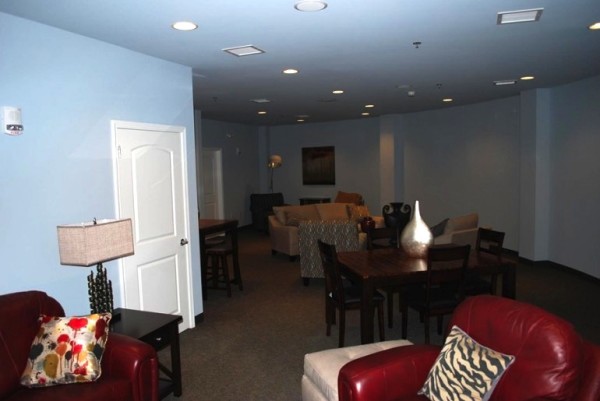
One silo is already sold out, and they are taking reservations on a second.
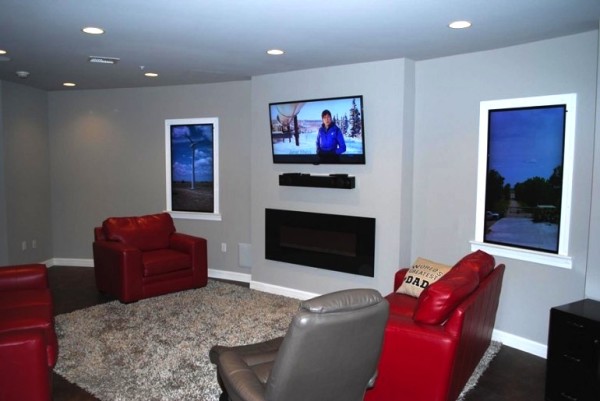
The apartments are nice, but the coolest thing about this building is that it also comes with luxury amenities such as a spa, gym, pool, classrooms, movie theater, offices and way more.
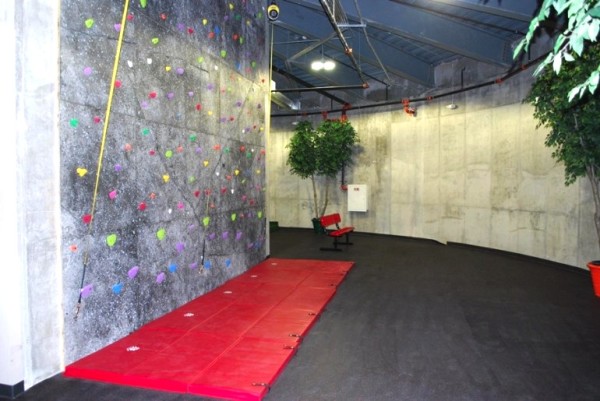
Who knew you could do laundry while surviving an apocalypse?
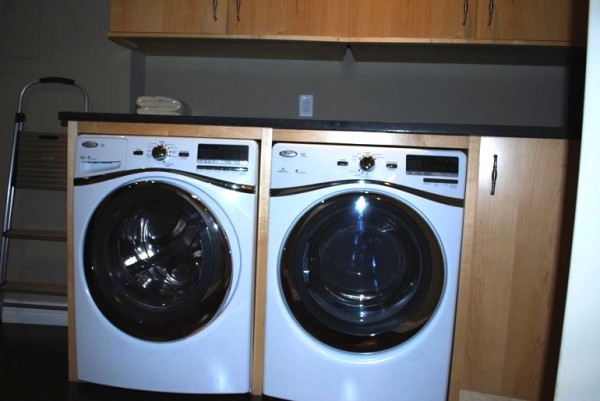
And though it looks like a pile of logs. This tiny "house" has incredible secrets inside...
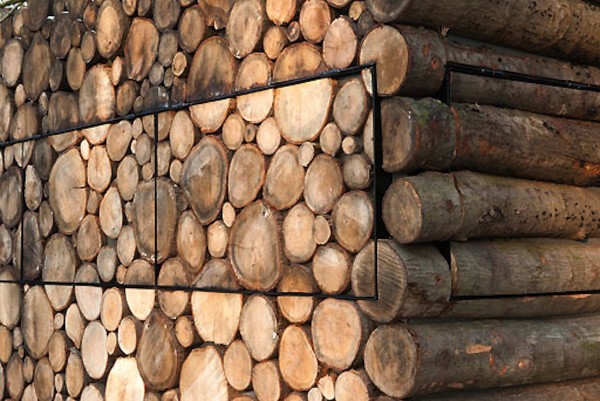
This rehearsal studio in the woods is one of my favorite modern, tiny spaces I have seen.
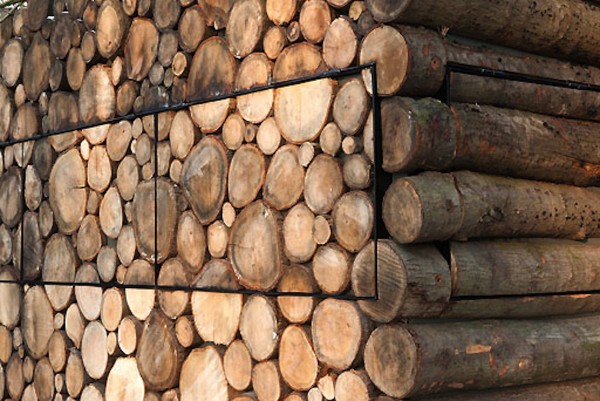
It belongs to Dutch entertainer Hans Liberg and is designed by Piet Hein Eek.
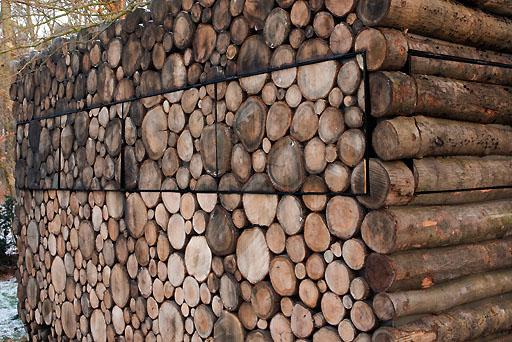
Liberg needed a quiet sanctuary to retreat to for writing and rehearsing his music.
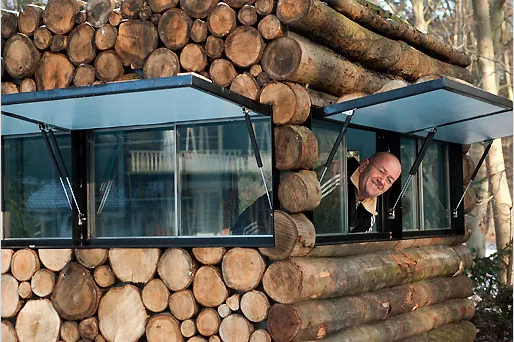
The amazing space fits in with its surroundings, but the interior is gorgeous and modern.
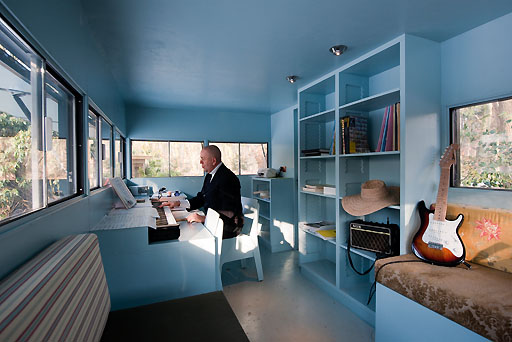
Imagine stumbling across that in the woods!
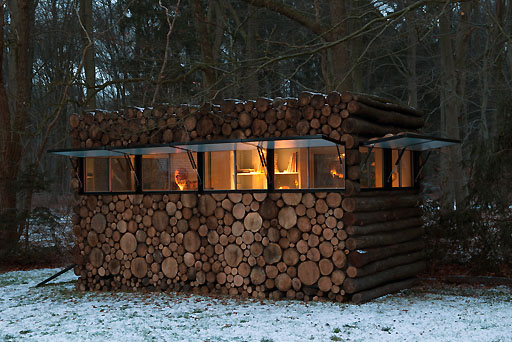
Please SHARE and watch this video below.



