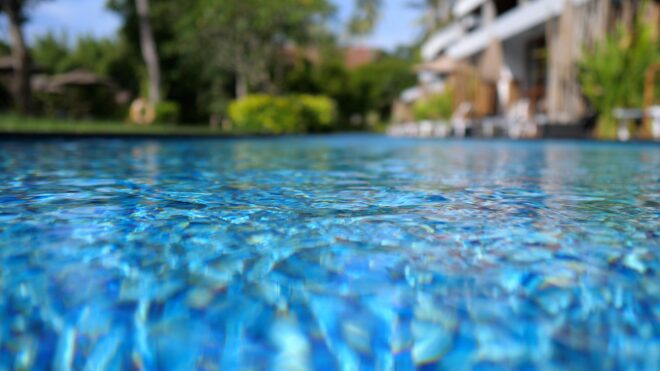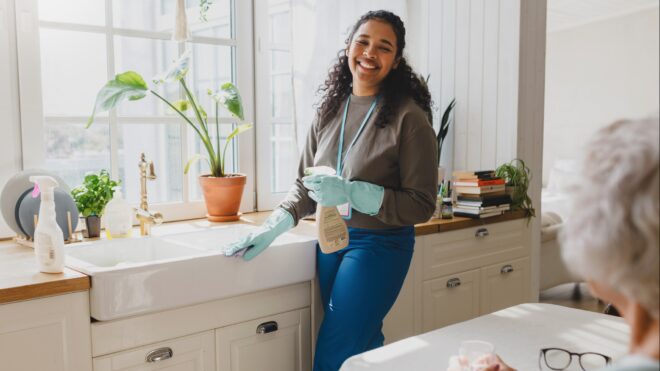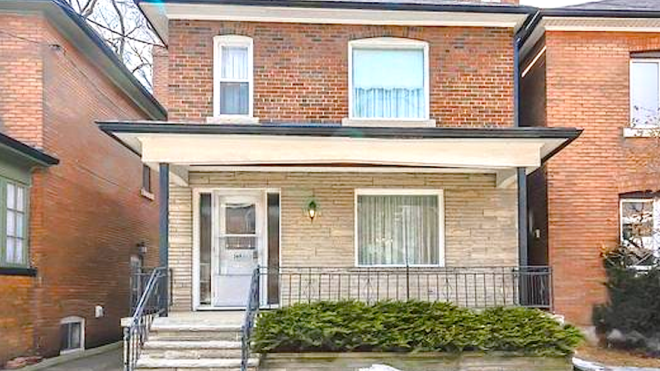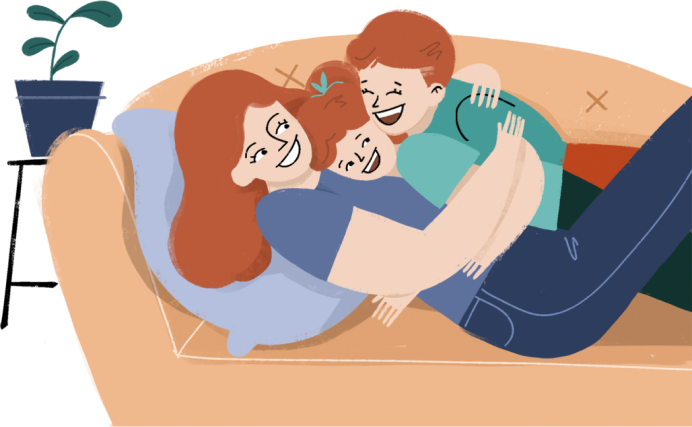Picturing the homes and buildings of the past, a lot of us imagine somber browns and stately grays — serious kinds of colors. We might not always imagine, say, a pink house.
But builder John Breton in Charleston, South Carolina, sure did!
In 1688, the now-famous Charleston Pink House was built, making it the second oldest masonry (stone, that is) home in the U.S., and the oldest building in Charleston. And it's bright pink.
The pink color comes from Bermuda stone, a type of limestone formed from coral, which gives it a distinctive bright pink hue. It also has a tiled roof and a beautiful back garden.
The house also survived hurricanes and earthquakes over the centuries, and has been everything from a noisy sailors' bar to an art gallery.
It seems as though there's just something universally charming about a pink house, and we can still see how much people love it today and use it in modern home construction.
And now, the Pink House is on the market. For $995,000, you can own this very cake-like slice of Charleston history.
Check it out below, and let us know if you'd like to live in a pink house.
[H/T: Old House Dreams]
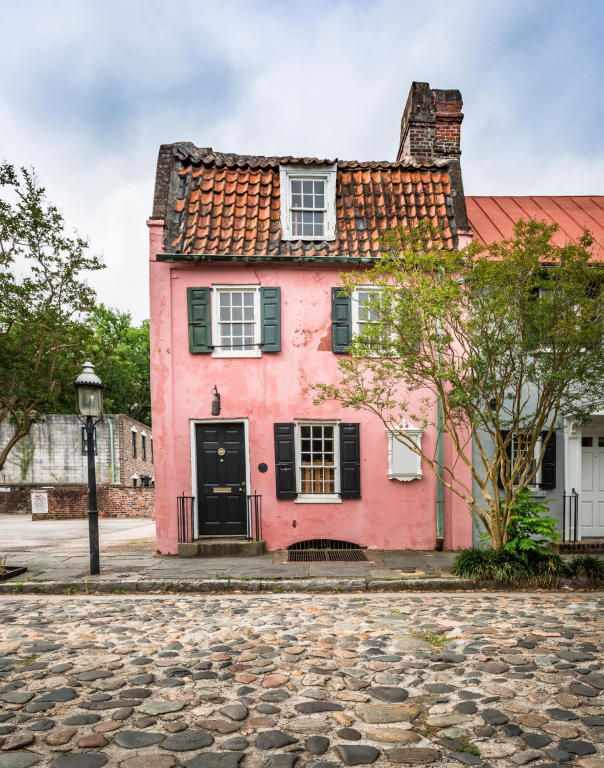
This is the Charleston Pink House on Chalmers Street in Charleston, South Carolina.
Built in 1688, it's always been pink, thanks to the specific type of stone used to construct it.
It's called Bermuda stone, and is a type of limestone formed from coral, hence its color.
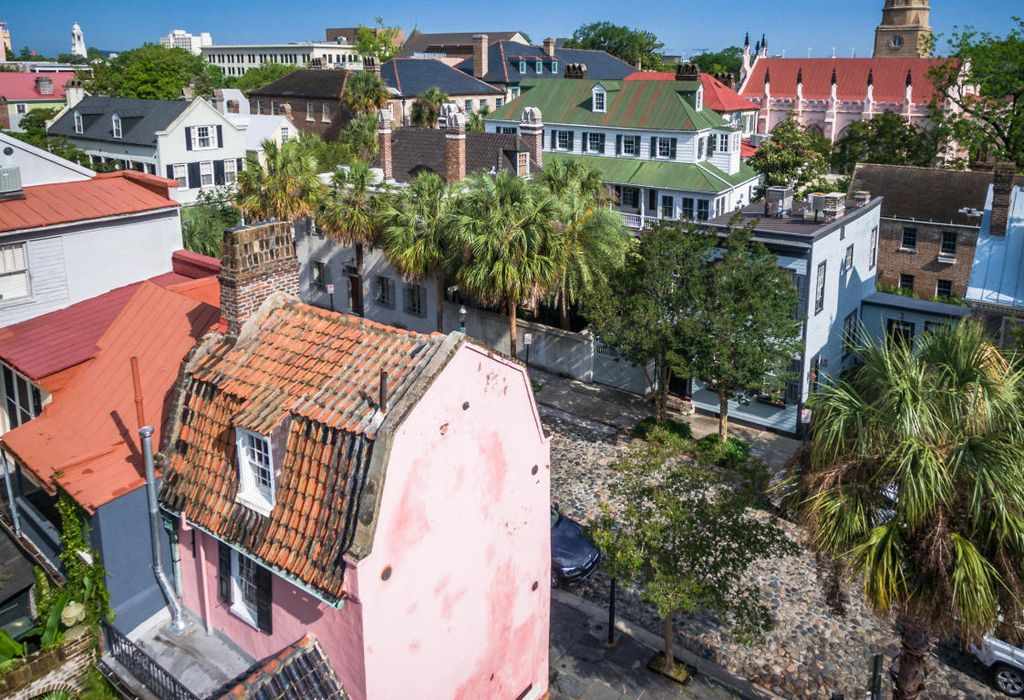
In its early days, the Pink House was a coffee shop and "groggerie" for sailors, and its neighborhood was then a red light district full of bordellos and partying.
But things have calmed down now, and the Pink House has the honor of being the oldest building in Charleston.
It's located in a historical neighborhood, but the rest of these buildings are newer.
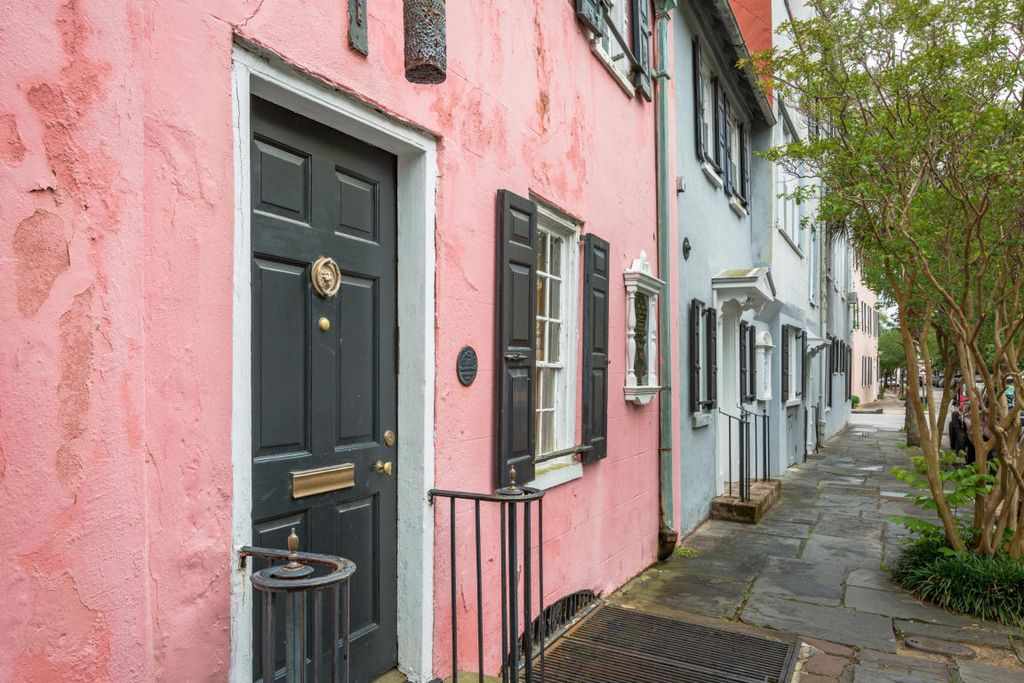
The house was built by John Breton, and has an unusual design for the city.
The three-story house has only one room on each floor!
Today, that's a combination kitchen and living space on the ground floor, a bedroom on the second, and a bathroom on the third, although the room functions have probably changed over time.
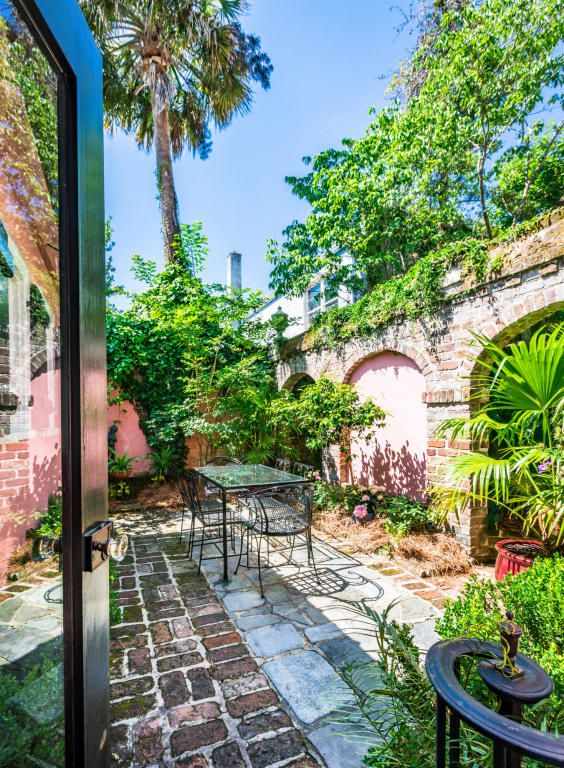
Out back, there's a beautiful garden and patio, perfect for enjoying the warm nights of South Carolina.
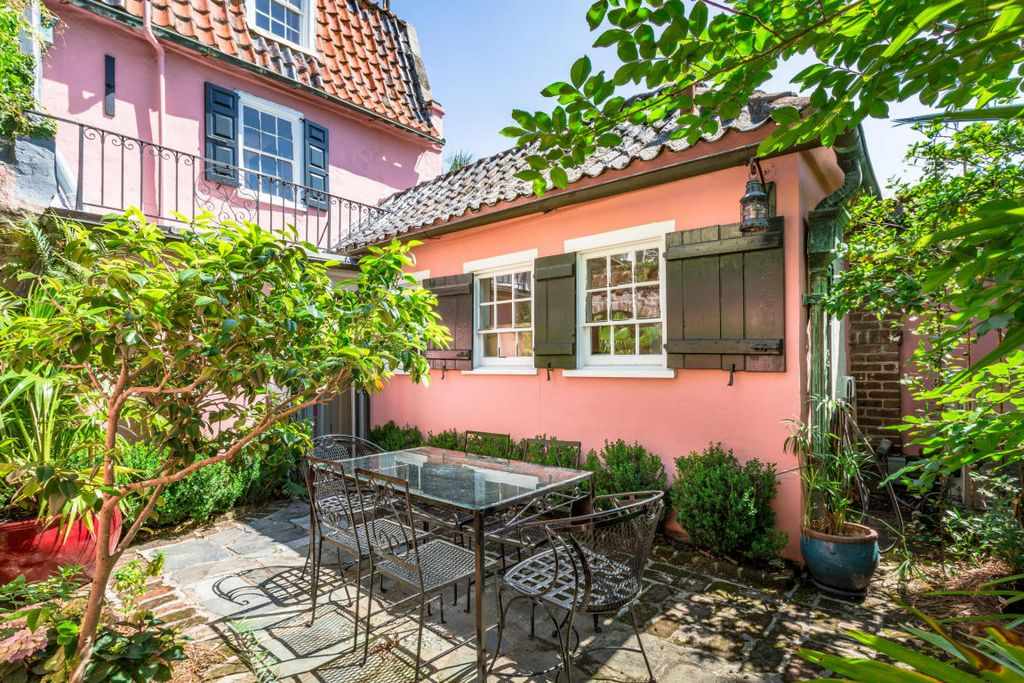
The walled garden allows for privacy, and makes a great place to gather.
This smaller wing was added to the building in the 1930s.
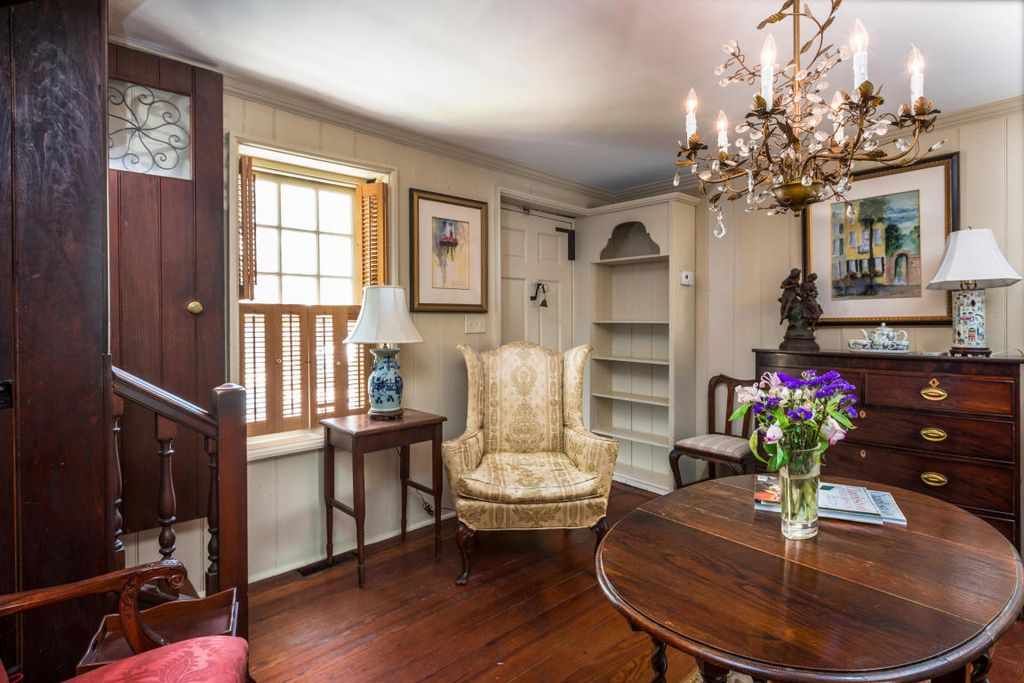
Inside is a mix of historical aesthetic and modern comfort. The house's low ceilings are also unusual for the city. Here, as in other warm areas of the world, houses often have high ceilings to keep cooler.
The ground floor features a kitchen and living space.
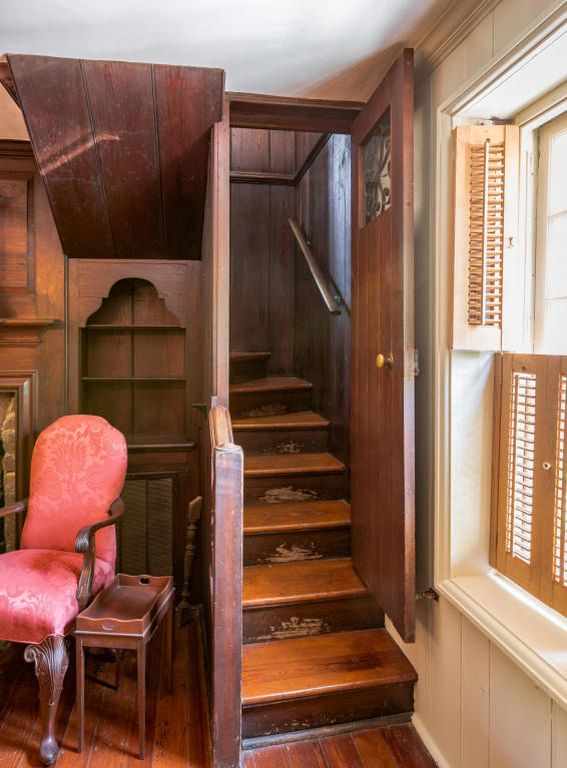
Narrow staircases like this hearken back to the old days.
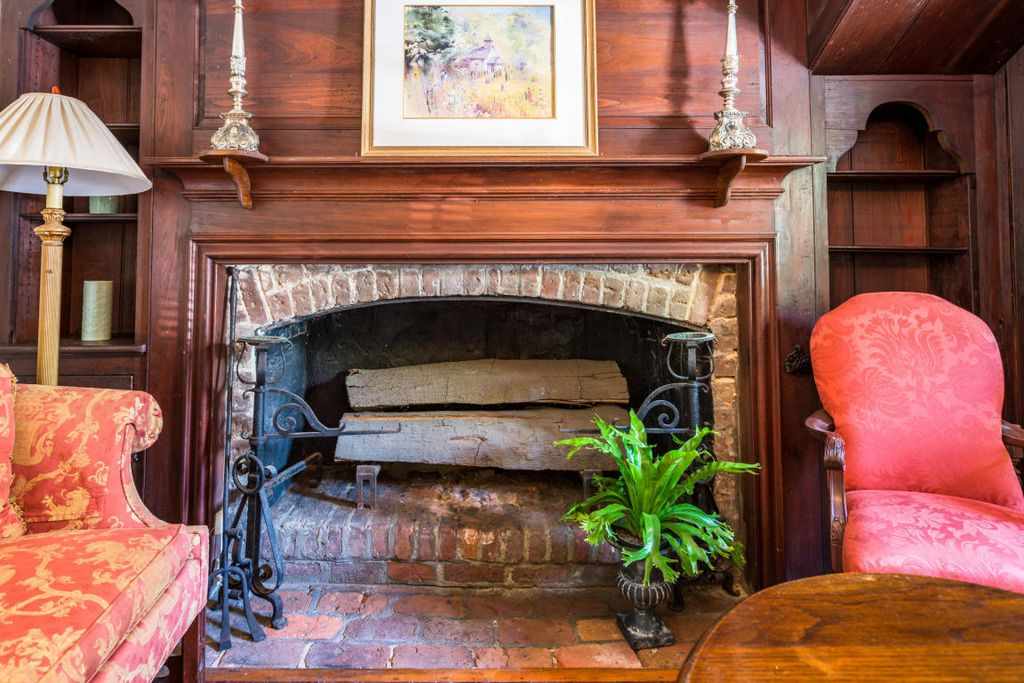
The rooms on the first and second floors also have large fireplaces like these, which are also unusual in such a warm place.
It's possible that when he built the house, Breton was just used to living in a colder place!
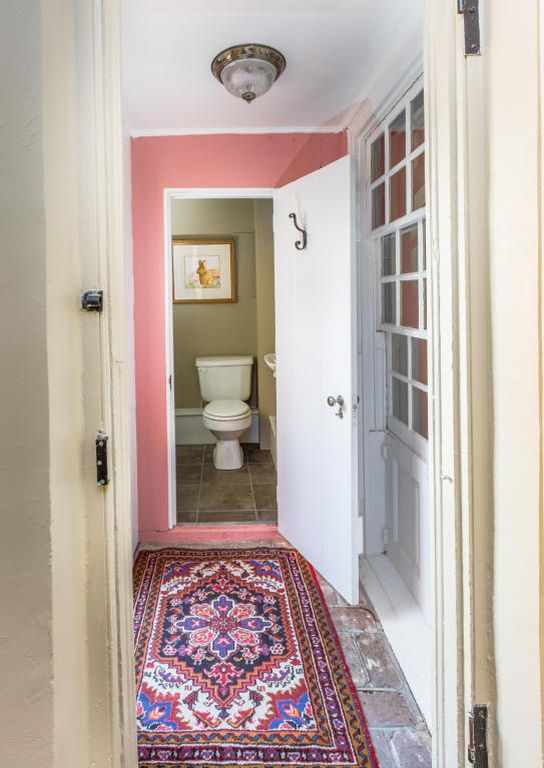
Modern conveniences like plumbing and electricity were added to the house in the 1930s by the Morawetzes, a couple from New York. They restored other historic buildings in the area, too.
They also added the wing onto the back corner of the house, and used the building as an entertainment space. The new wing was used by their caterers.
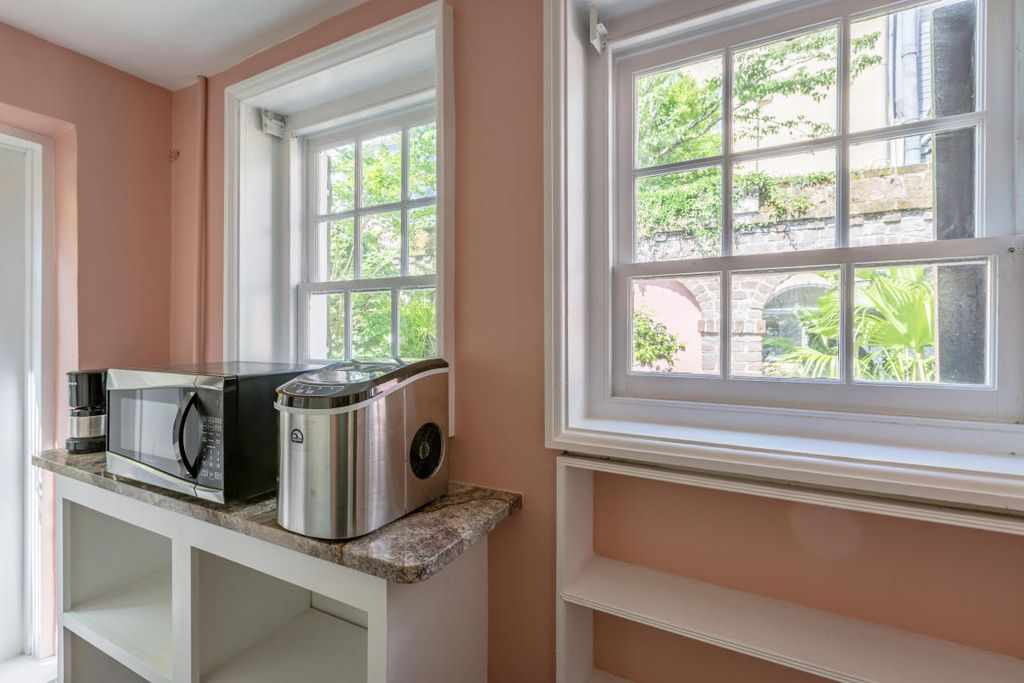
Because it hasn't been used as a residence for some time, the house is currently lacking in a proper kitchen.
Over time, the Pink House has been a tavern, a law office and legal library, an artist studio and gallery, and a party space, in addition to being a home.
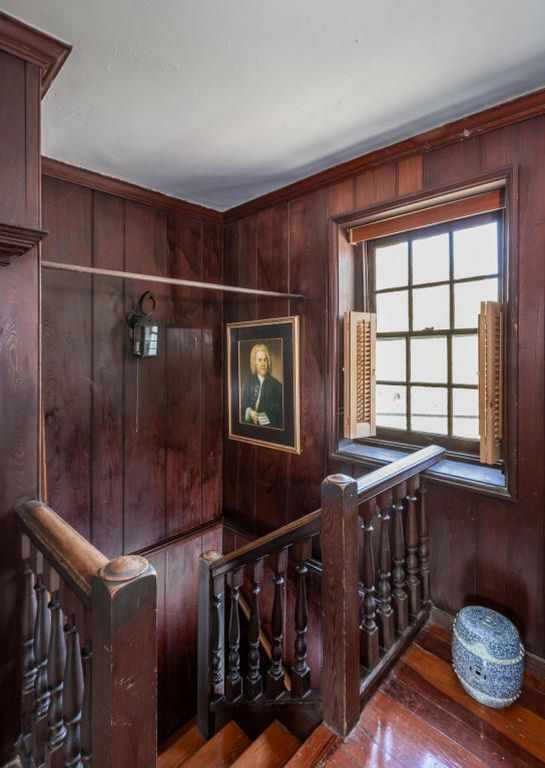
Upstairs, there's a lot of stately, dark paneling that gives it a historic, homey feeling.
The stairs open right into the second floor room.
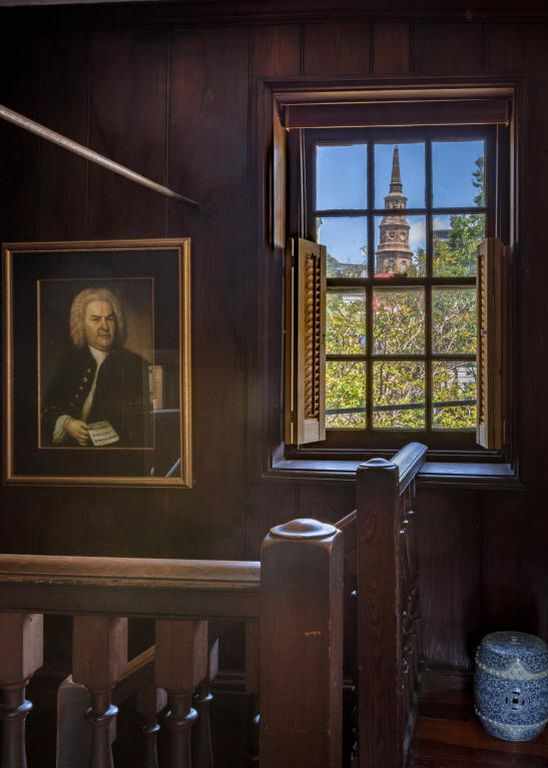
And the window gives a little glimpse of St. Philip's, one of the city's historic churches.
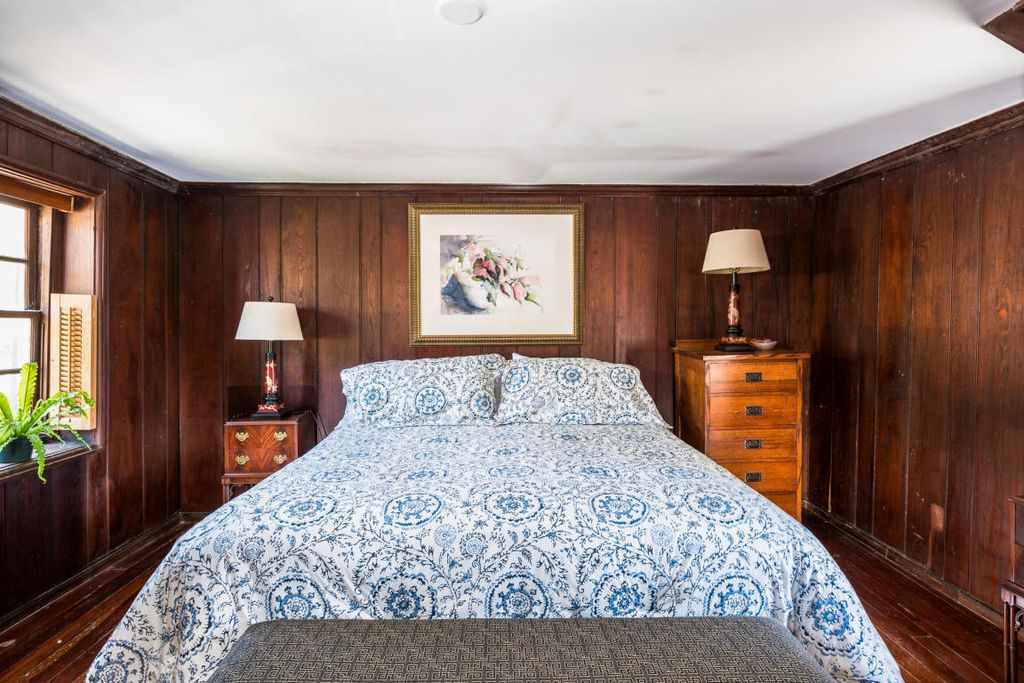
The bedroom is the only room on the second floor. Basically, you're seeing the whole second floor, which gives an idea as to the size of the Pink House.
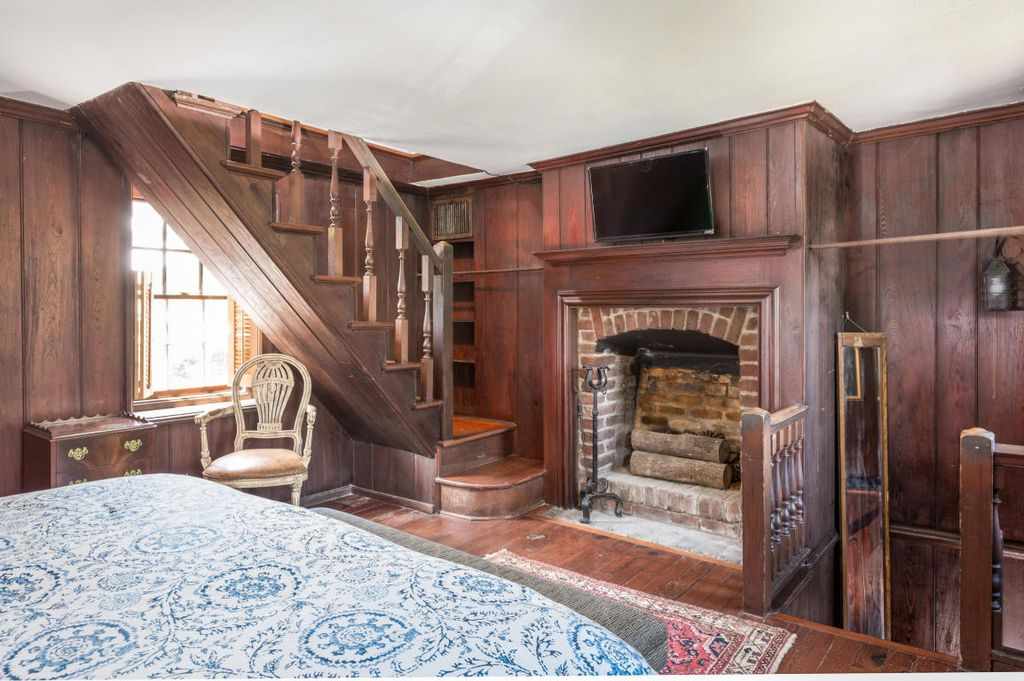
The bedroom has a fireplace, too, as well as another staircase leading to the third floor.
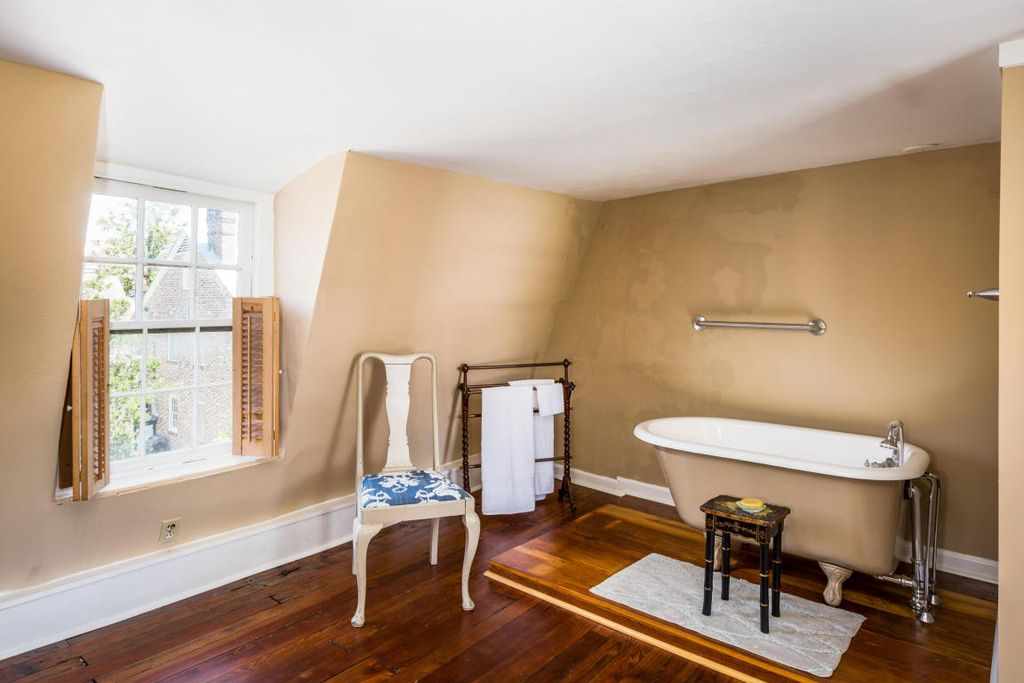
The third floor is a garrett-style room that has been converted into a large bathroom, in addition to the smaller bathroom on the ground floor.
When this was a law office in the 1950s, a desk had to be built in the room, because it wouldn't fit up the stairs or through any of the windows!
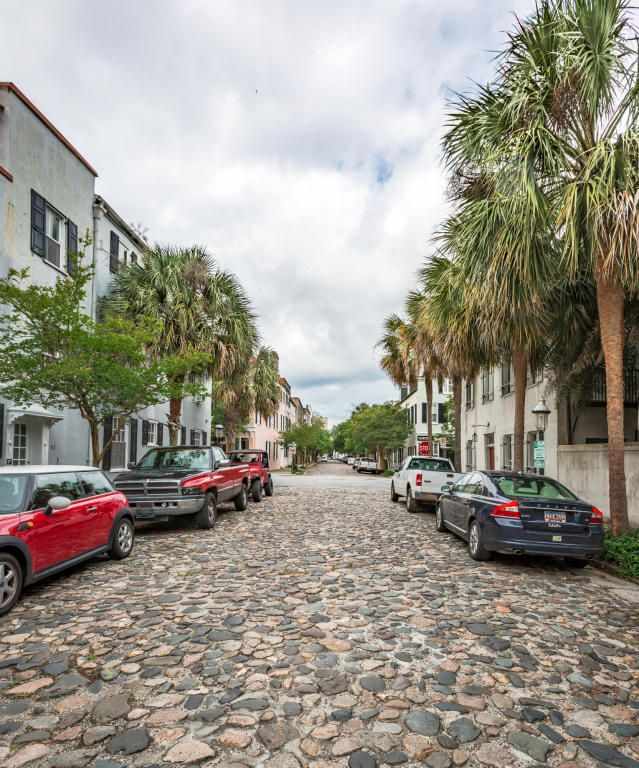
The Pink House is located on Chalmers Street, one of the city's origninal cobblestone streets.
Even with the modern cars parked along it, it's easy to imagine this street as it was back in the 17th century, full of horses and sailors.
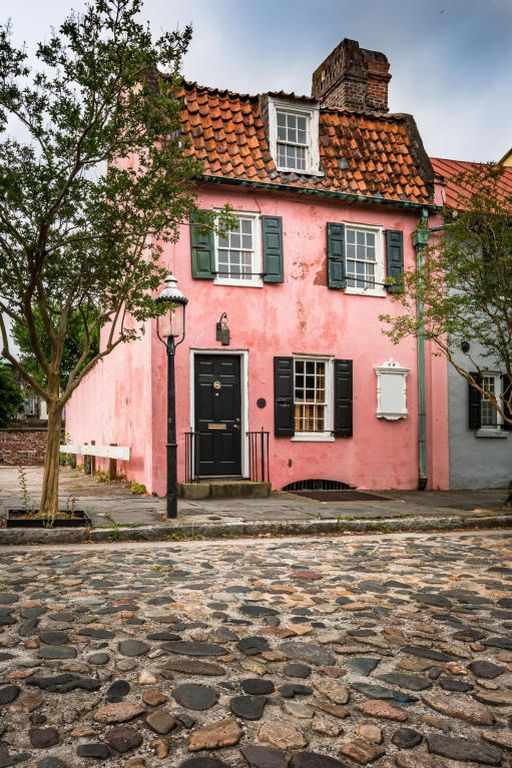
You can learn more about it on Realtor.com, and on the Pink House's website.
Would you live in the Pink House? Or do you think it might work better as a gallery or event space? Let us know in the comments.
And if you know someone who loves the color pink, be sure to SHARE this piece of pink history with them!

