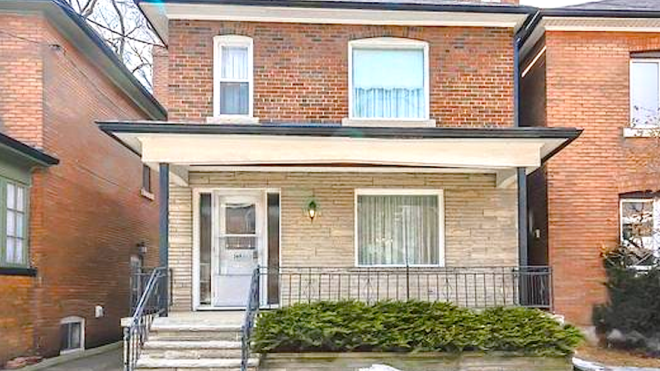There are many fantastic tiny home designs. The idea behind these wonderful homes is almost always to create a sustainable, minimalist, yet comfortable living space.
Personally, I have many favorite designs — but the latest one that I've come across has probably the most breathtaking interior I've ever seen. It is simplistic, yet very sophisticated.
Designed by Doug Schroeder, an experienced builder from Timbercraft Tiny Homes, the home is equipped with advanced electrical features.
Its built-in kitchen and drainage system allow for great flexibility in travel. And while it has a sturdy frame and several modern features, it is the interior that creates a beautifully calm, intimate atmosphere.
So far, the firm has built just a few of these unique, cottage-like tiny homes. But it is planning on delivering the best living experience for its customers by collaborating and customizing with them to build truly special homes.
Scroll further to see wonderful photos of this mobile home, and let us know what you think in the comments!
Doug Schroeder's Alabama-based firm, Timbercraft Tiny Homes, specializes in customizing minimalist tiny homes. Schroeder, who has over 20 years of building experience, unveils a new 150-square-foot design.

The best feature of the home is, undoubtedly, its interior. Inside, sleek, sophisticated lines are paired with warm, cozy tones.
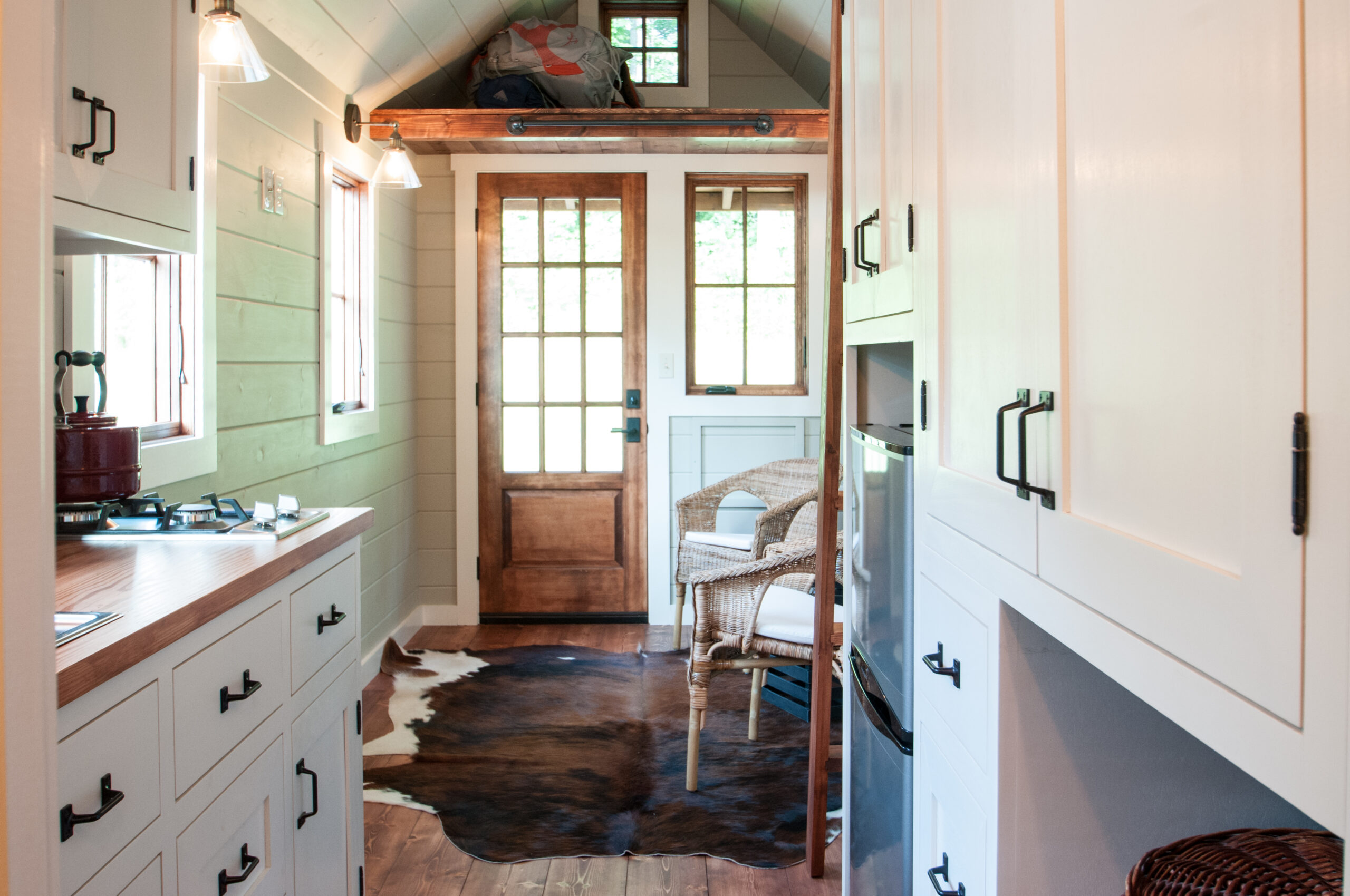
The mobile "cottage" is equipped with a stainless steel sink, pine slab countertops, and a two-burner propane cooktop.
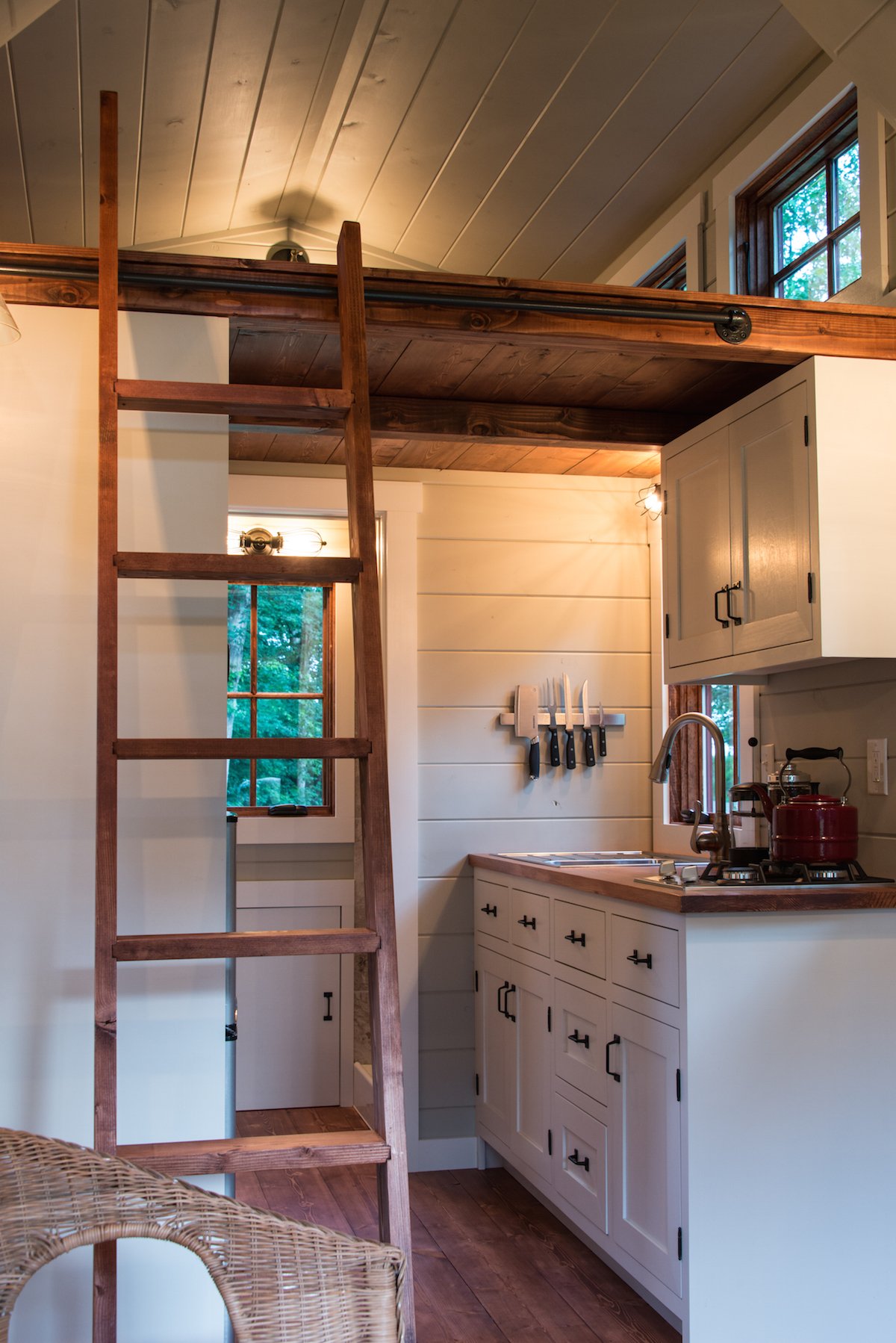
At the back of the home, you'll find a bath and a composting toilet.
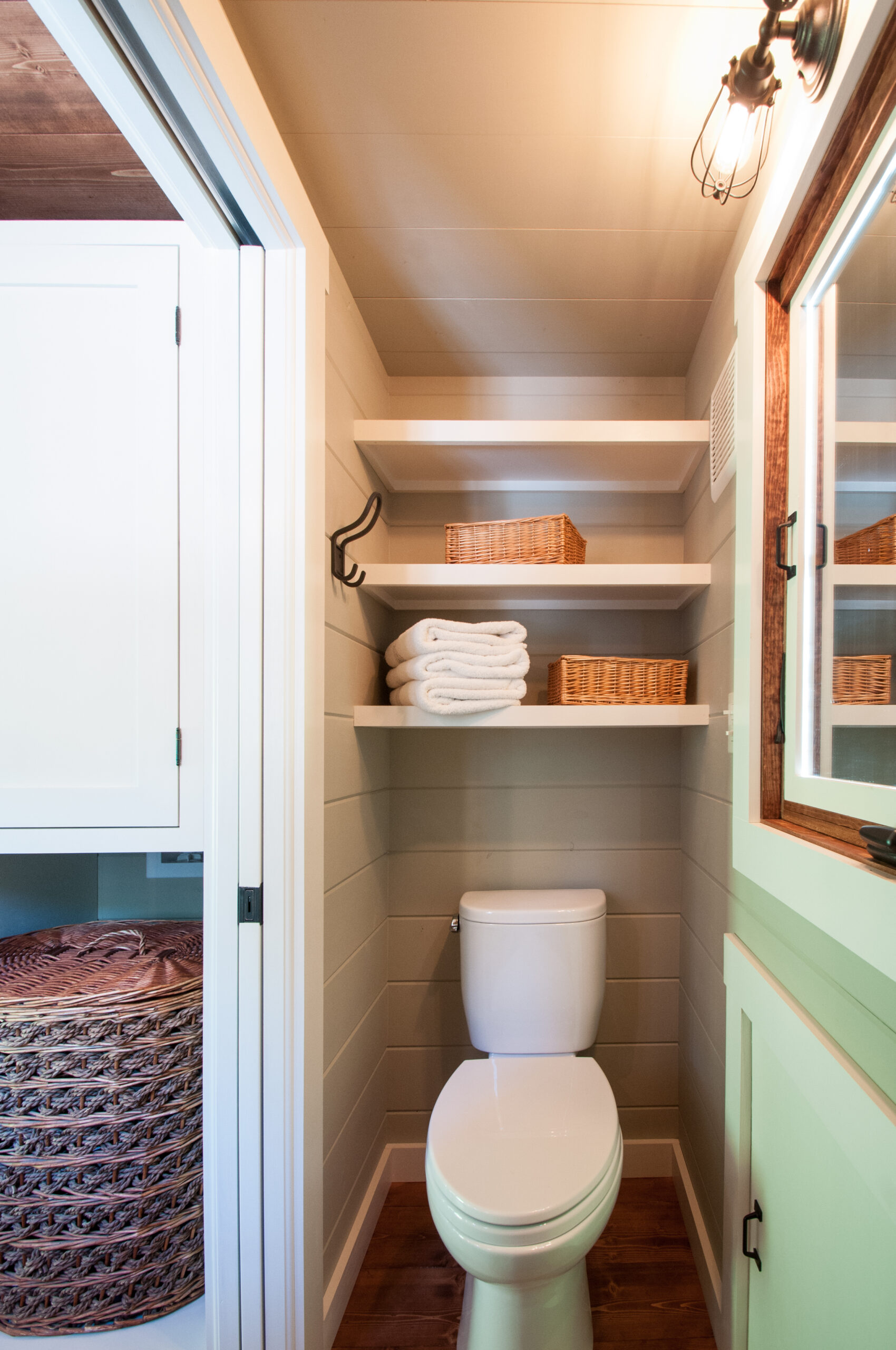
There are conveniently-placed painted cabinets beside the kitchen area.
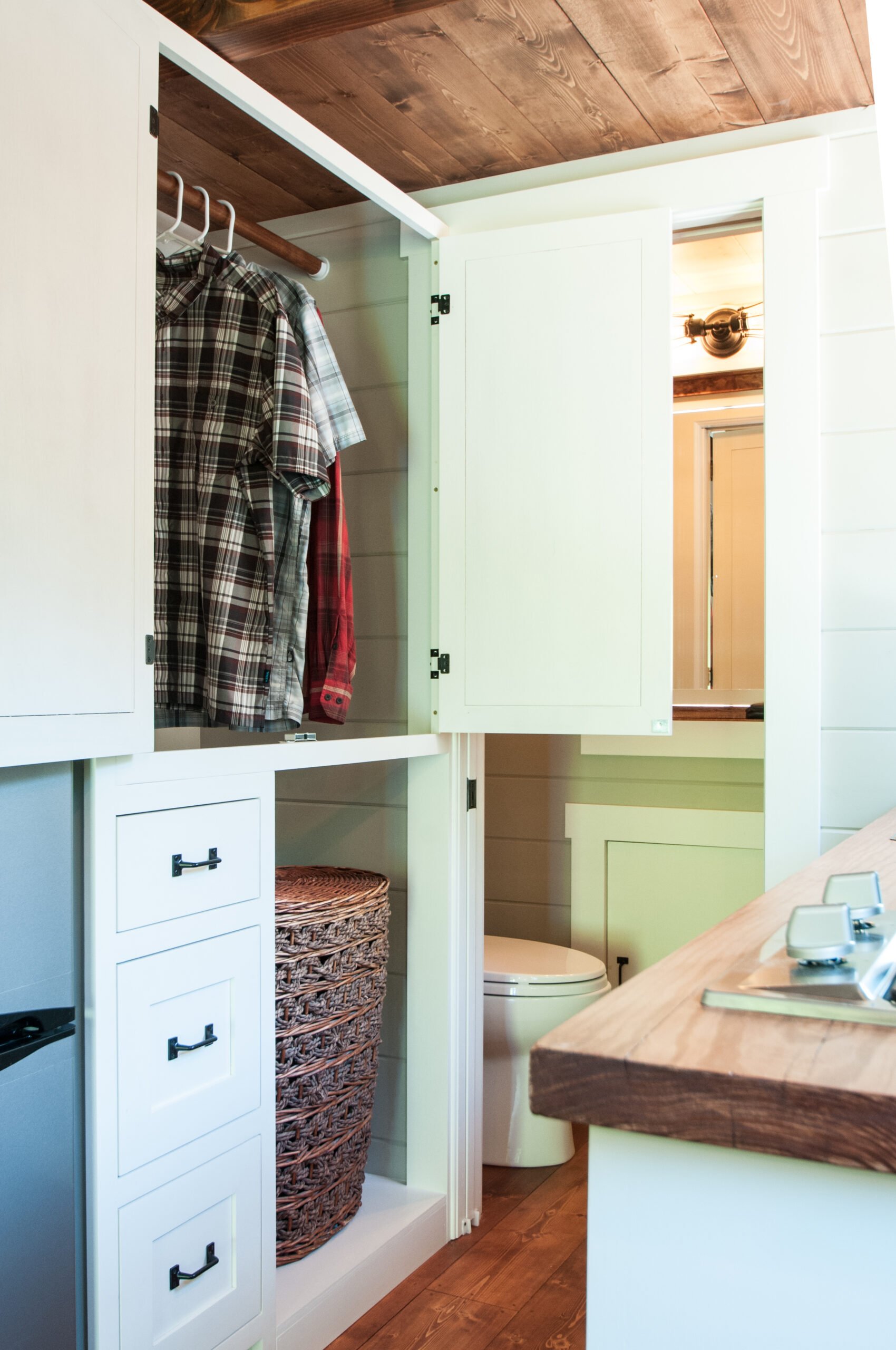
Schroeder has built an open-cell spray foam insulation system for the tiny home.
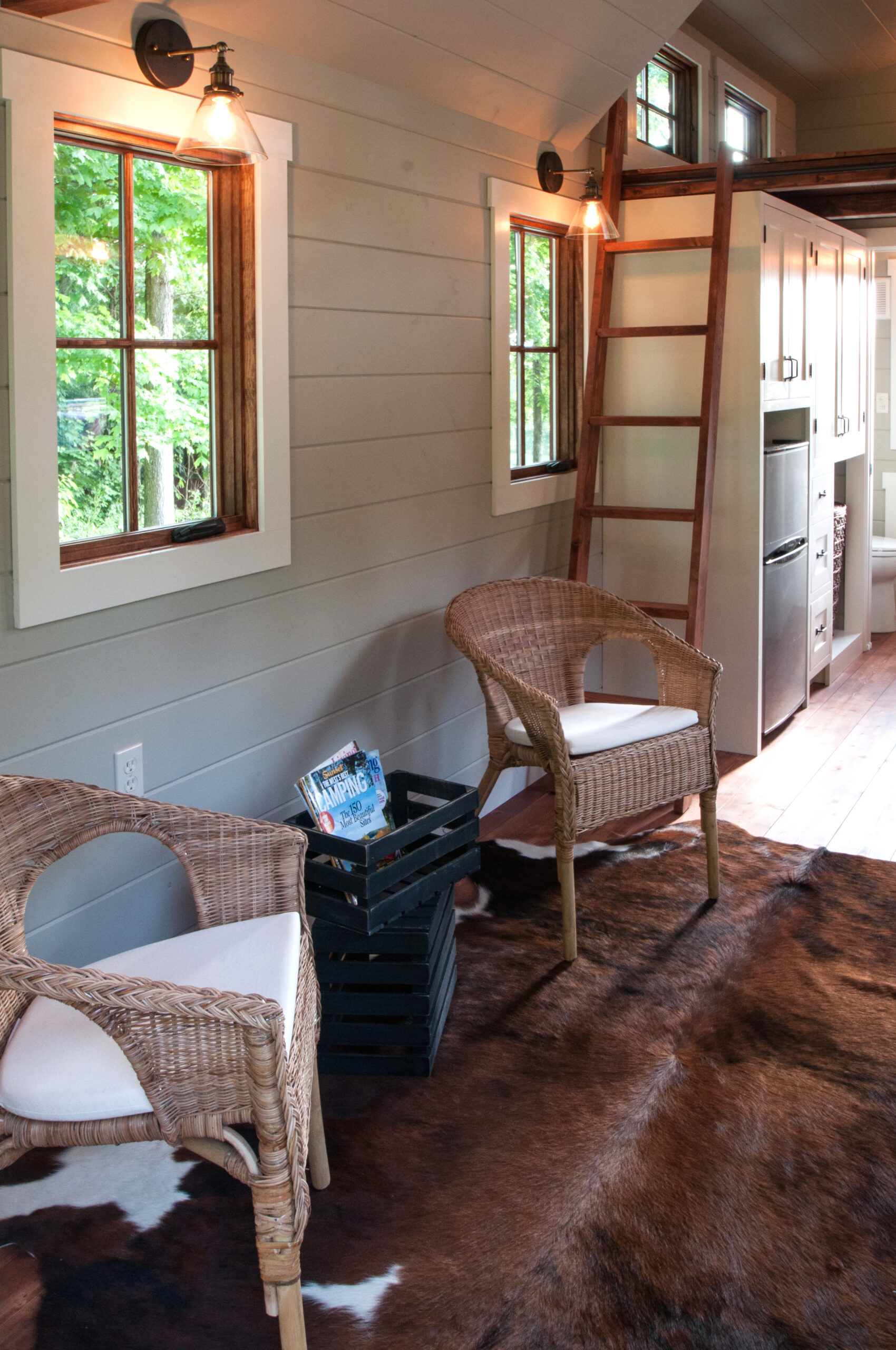
The standard heating and cooling unit in the home is a "through-the-wall" unit with an air conditioner and heat pump.
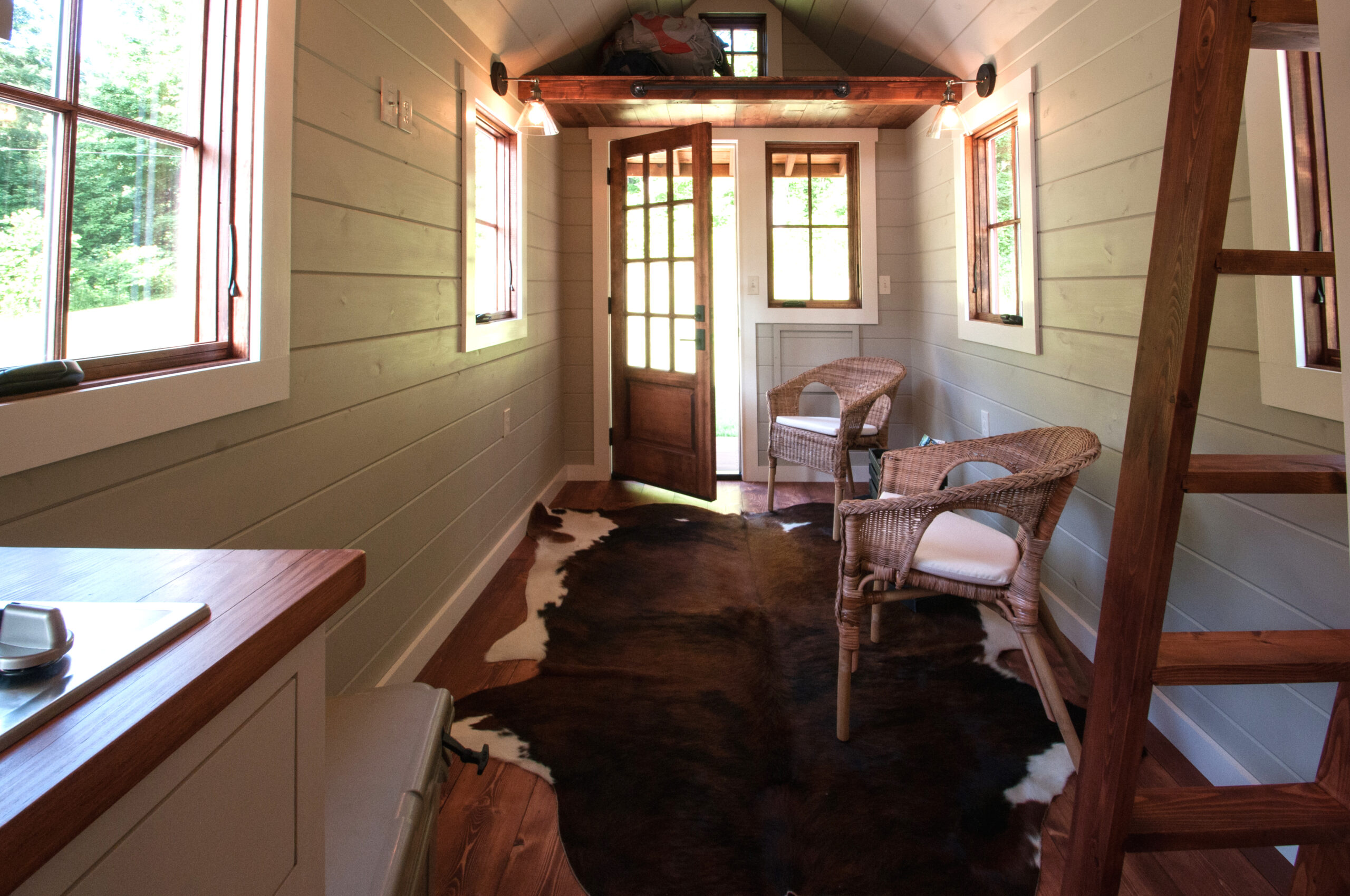
Schroeder has also installed a three-inch sewer drain that can be hooked up to a septic, rank, or sewer system. A garden hose-style water hookup is used for water.
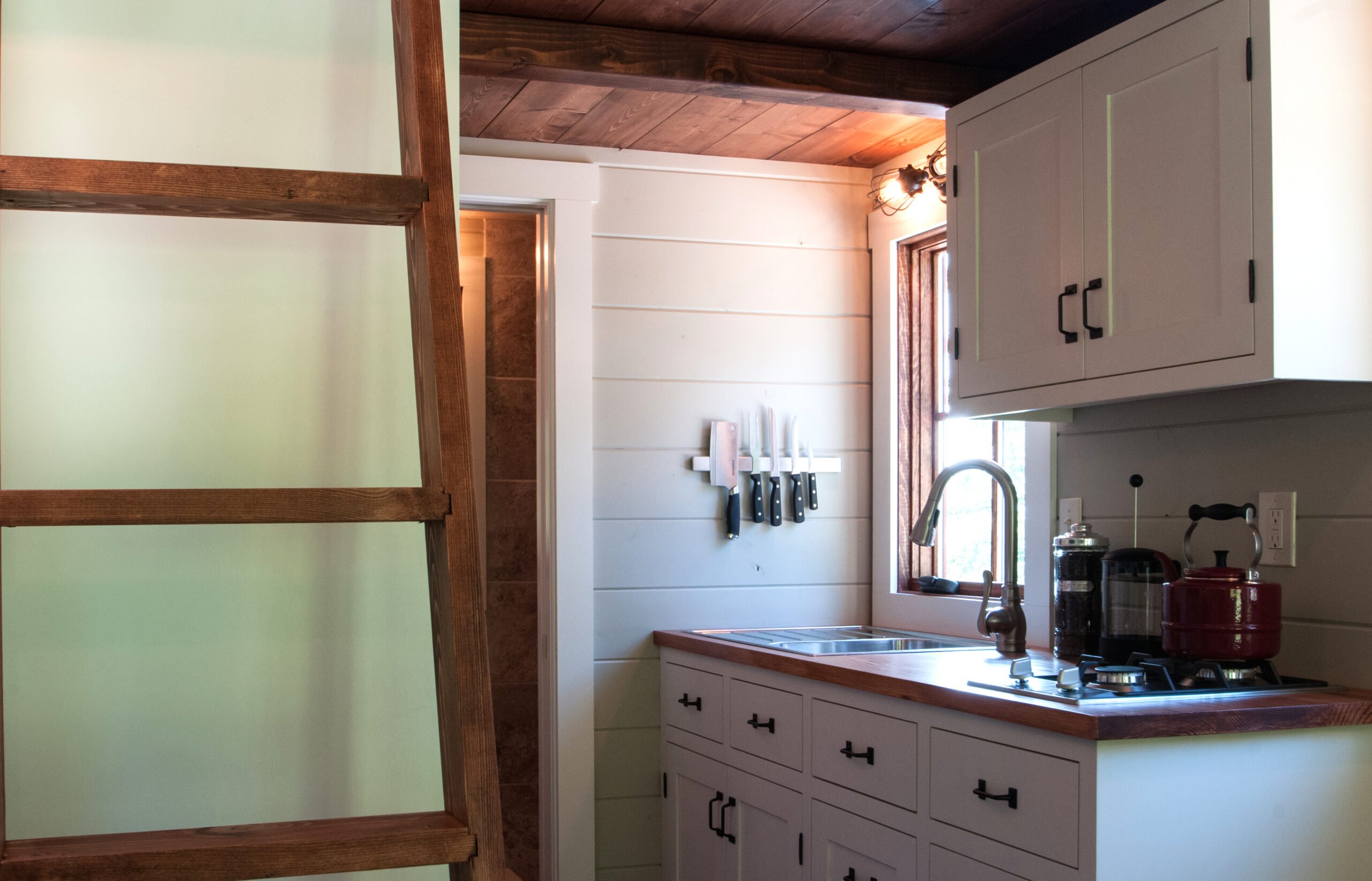
As of now, the tiny homes Schroeder designs can measure from 8'x16' to 8'x24'. Each of them has a foldout porch.
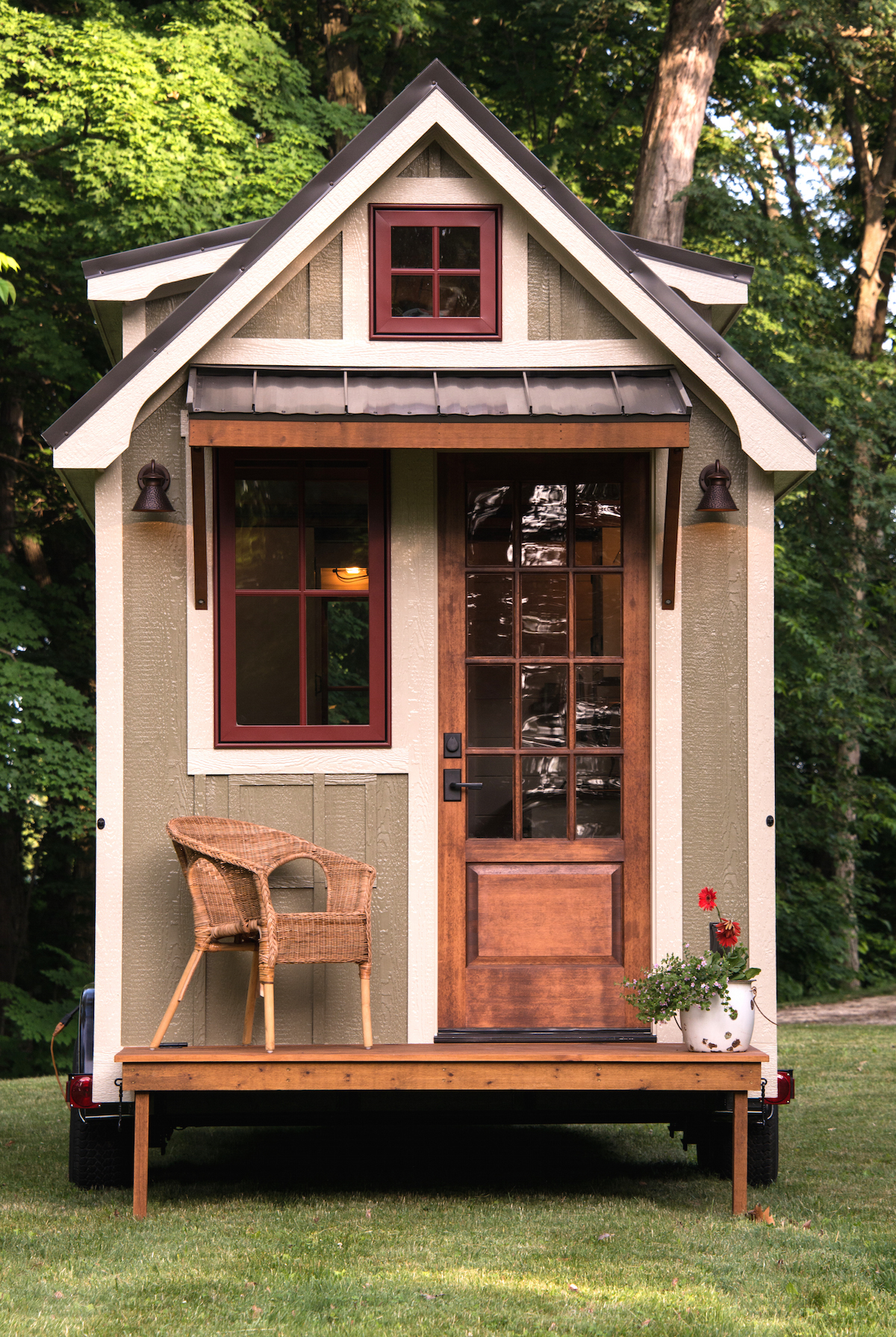
This unique, cozy Timbercraft cottage can give you the freedom and opportunity to travel to places you've always dreamed of going.
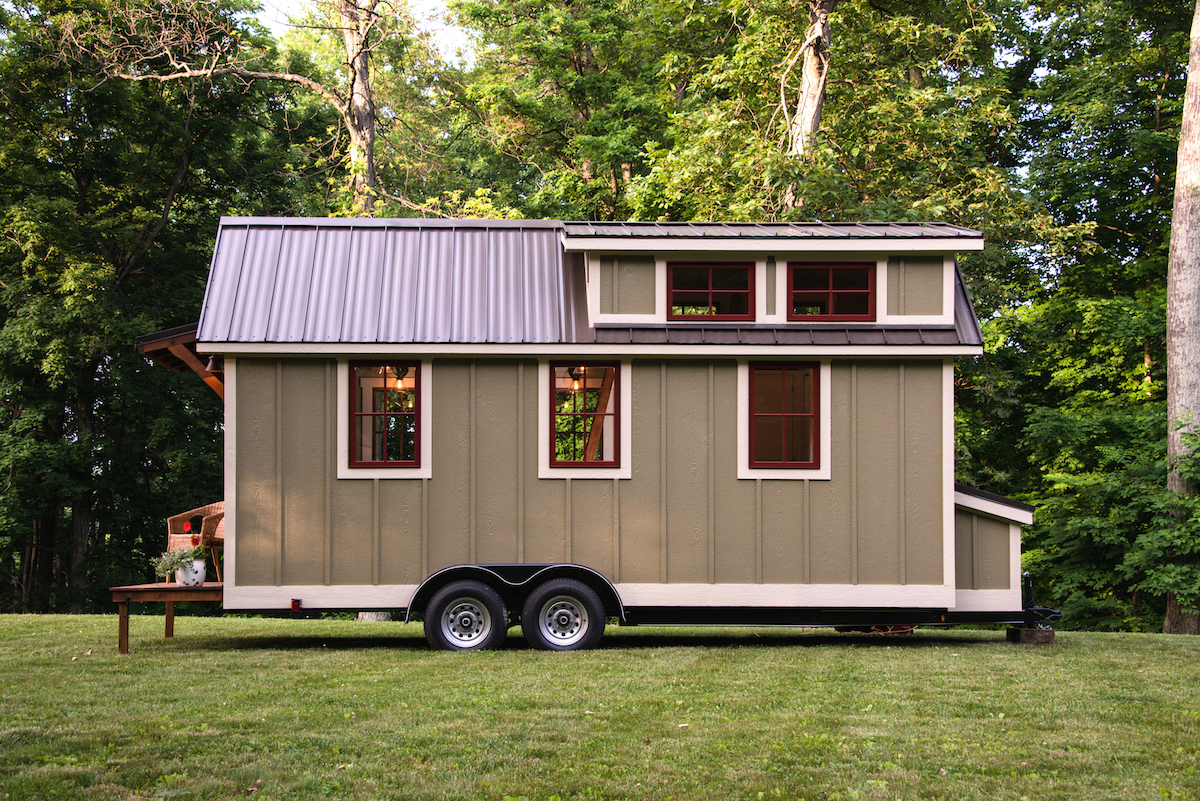
Click here to see more stunning tiny home designs, and please SHARE if you thought this particular design was both beautiful and smart!



