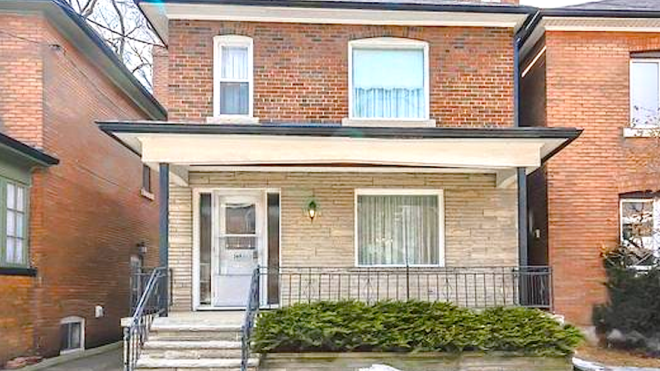Sometimes, it just feels good to leave home, even if just for a weekend, and go away to a place that breathes a crisp, serene air.
Many tiny houses — like this rustic micro-home in Montana — provide such a calm environment. Throughout the years, countless people have sold their homes and either built or moved into off-grid tiny homes for this exact reason.
A while back, CountryPlans user rich2Vermont thought of building a tiny cabin home from scratch on his plot of land in Topsham, VT. He set out to build his 10 x 16' loft cabin on a two-acre pasture bordered by woods, roads, and a brook.
Together with his family, he installed a kitchenette, a dining area, and an upstairs loft bedroom. Also, the addition of the wraparound porch outside made the cabin that much more special…
Scroll further to see photos of this unique tiny cabin, and let us know your thoughts in the comments below!
A while ago, CountryPlans user rich2Vermont bought a plot of land in rural Vermont. Soon after, he set out to build a tiny cabin that would measure around 160 square feet.
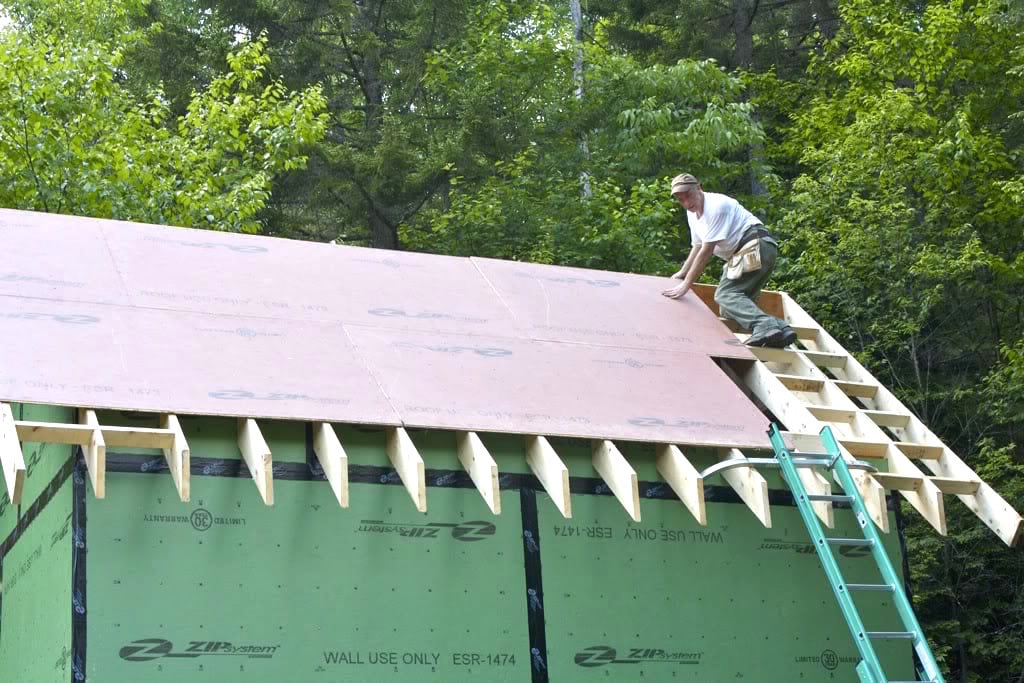
Starting from scratch, he followed a carefully outlined blueprint to craft the loft cabin. On occasion, he would even enlist the help of his parents!
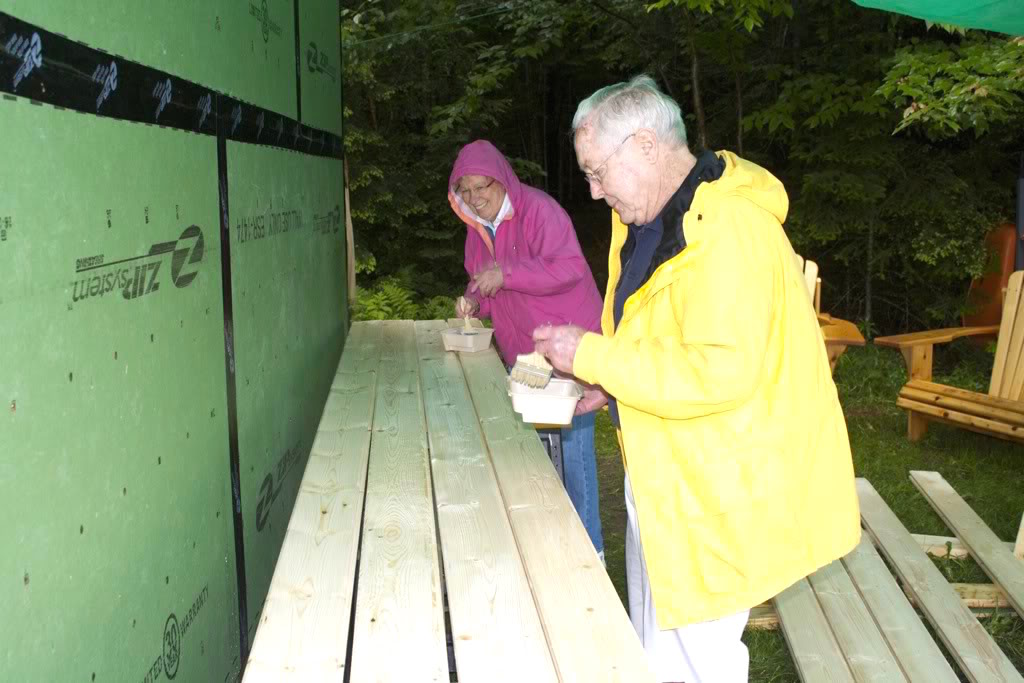
After a great amount of effort, the cabin was completed. In its final stages, a wraparound porch was attached to the outer walls.
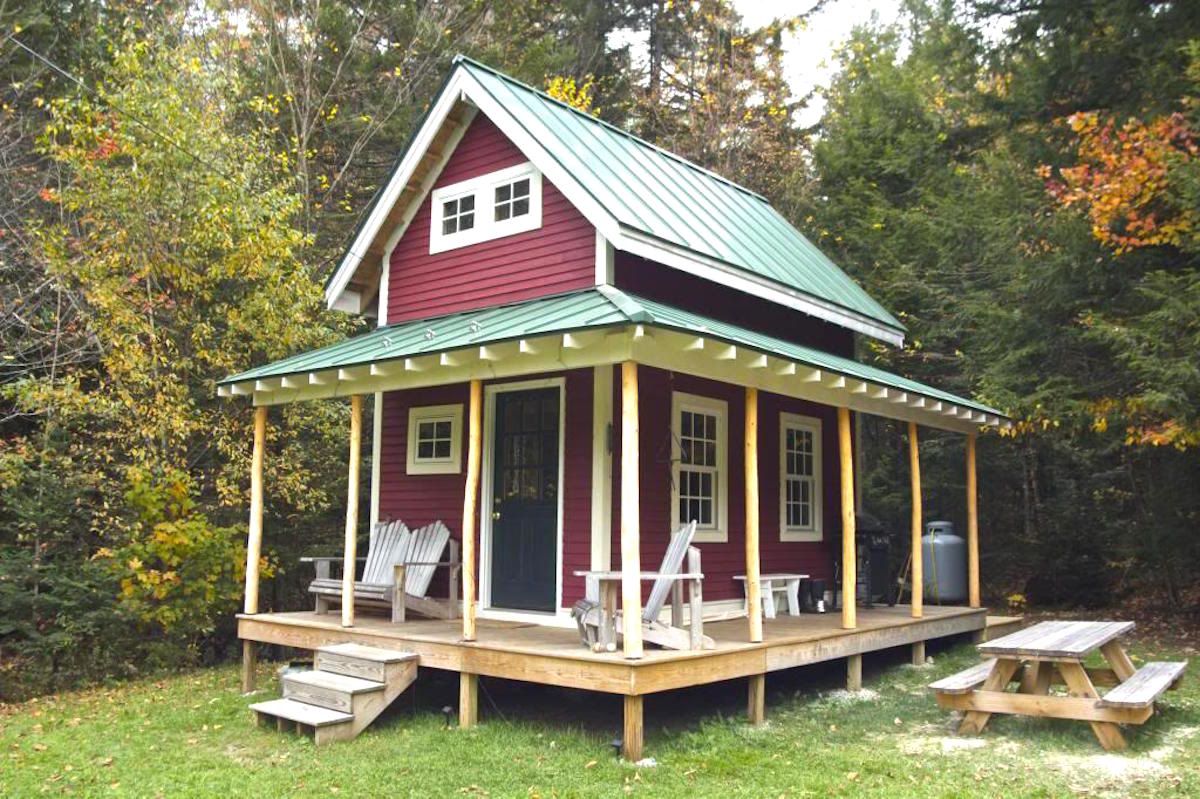
A sturdy ladder and treads were put up, and additional storage units were placed underneath each step.
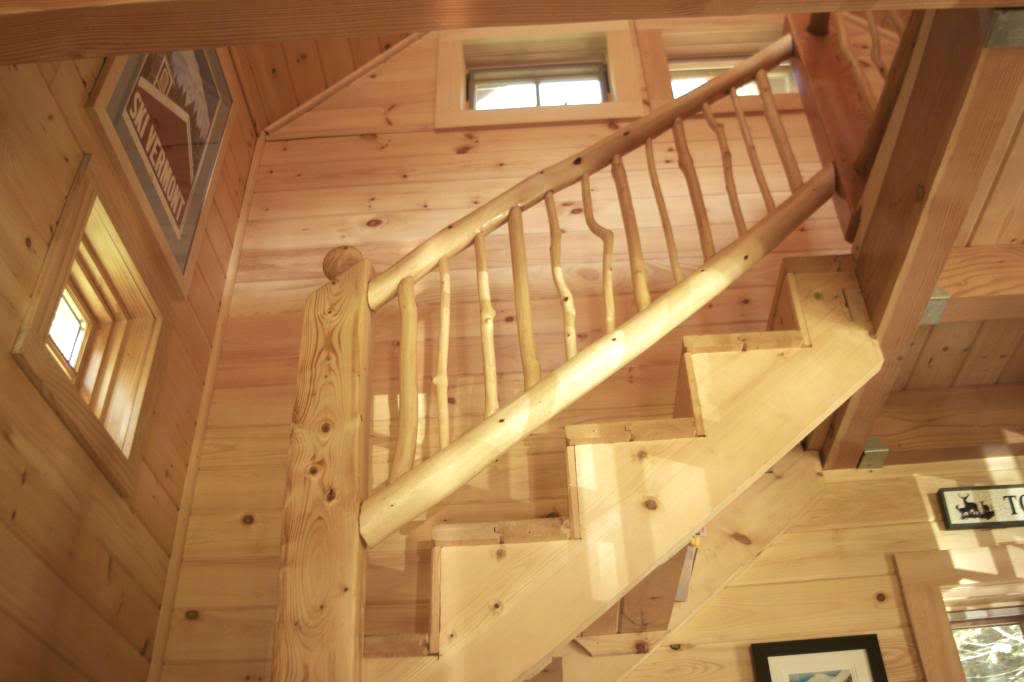
For someone who isn't a professional carpenter, he had a harder time installing the window casings. But he pulled through in the end, and was able to effectively winterize the space.
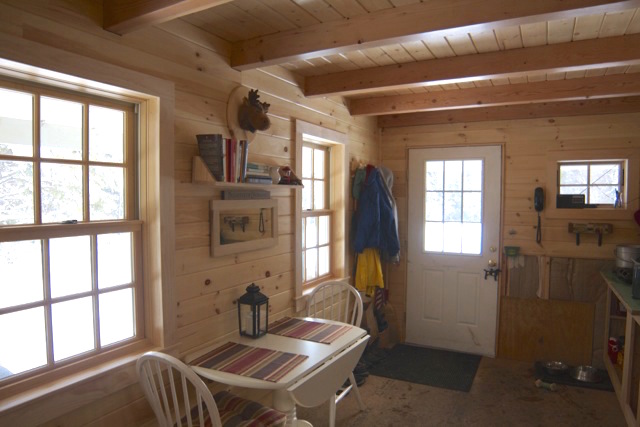
He made sure that the all-wooden cabinets and shelving gave off a warm, rustic feel.
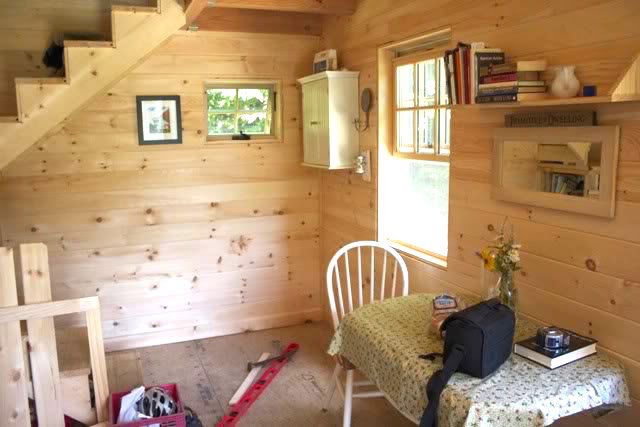
The kitchen space was snug, and has a working water pump and stove.
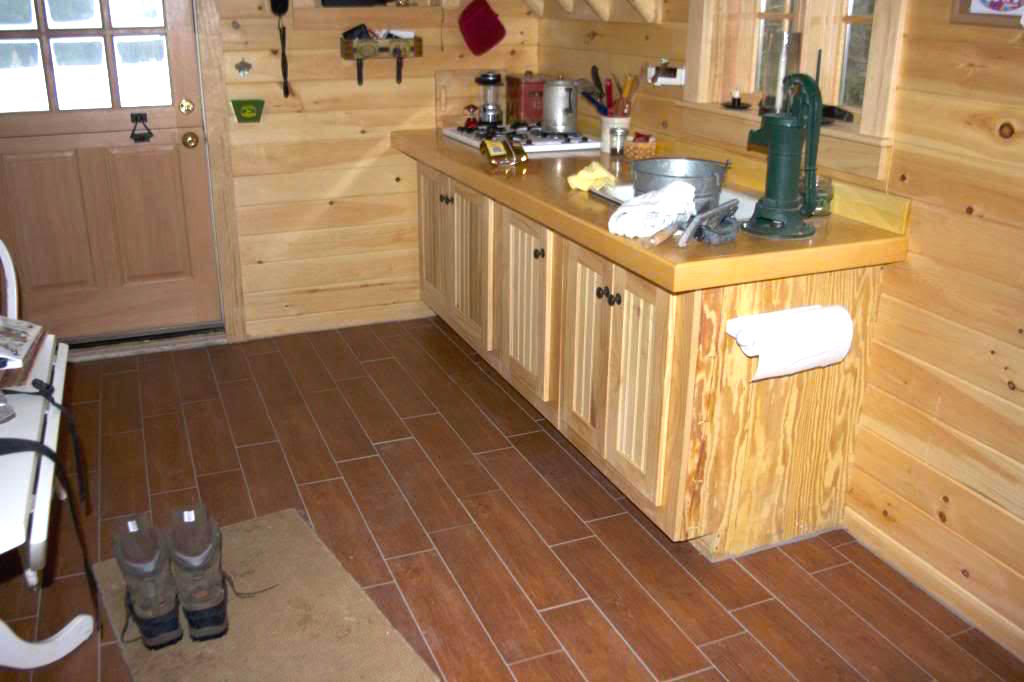
He coated the kitchen countertop with three layers of spar varnish and wax, and fitted the surrounding space with pine clapboard cabinets made from a local mill.
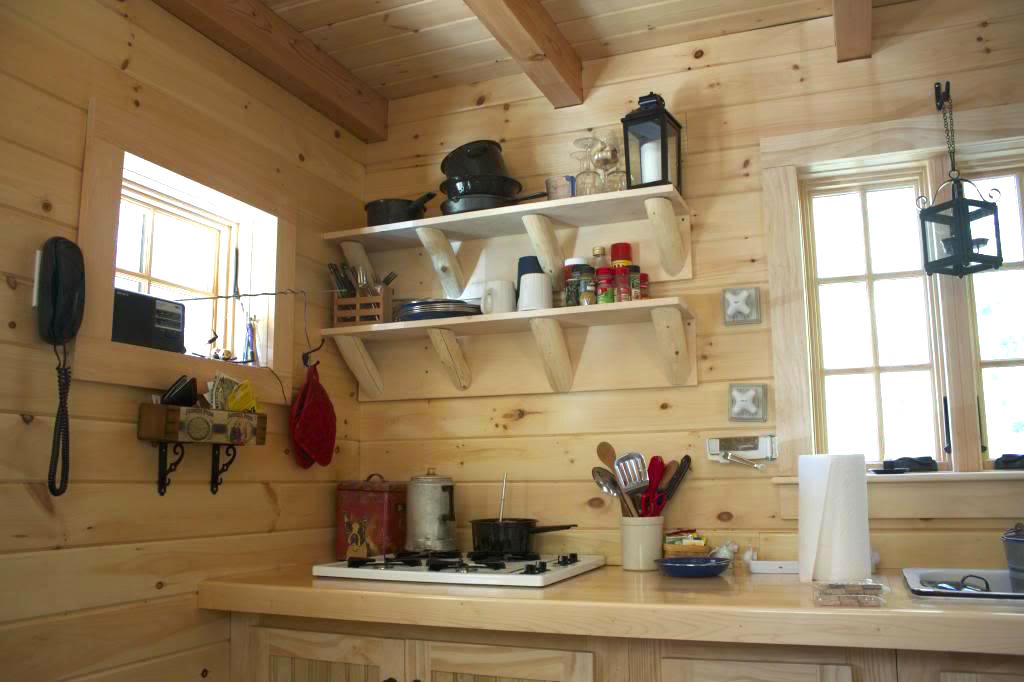
Upstairs, the cozy bedroom was located right underneath the trussed roof.
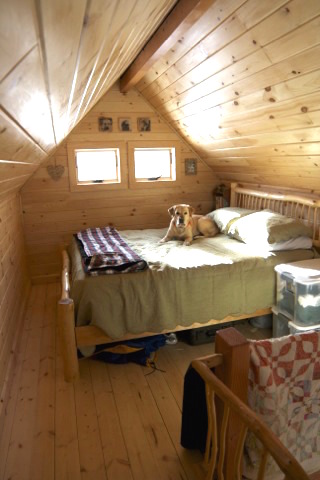
Since the cabin's completion, Rich and his family have braved turbulent northeast winters.
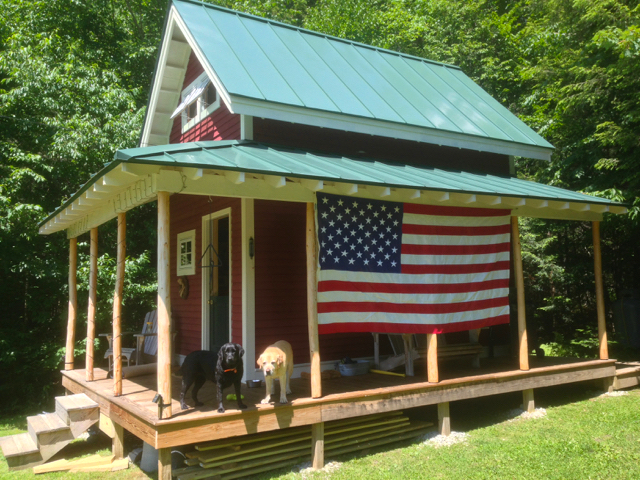
But they haven't stopped making additions to their porch. Since wrapping up construction, the family has even added a swing!
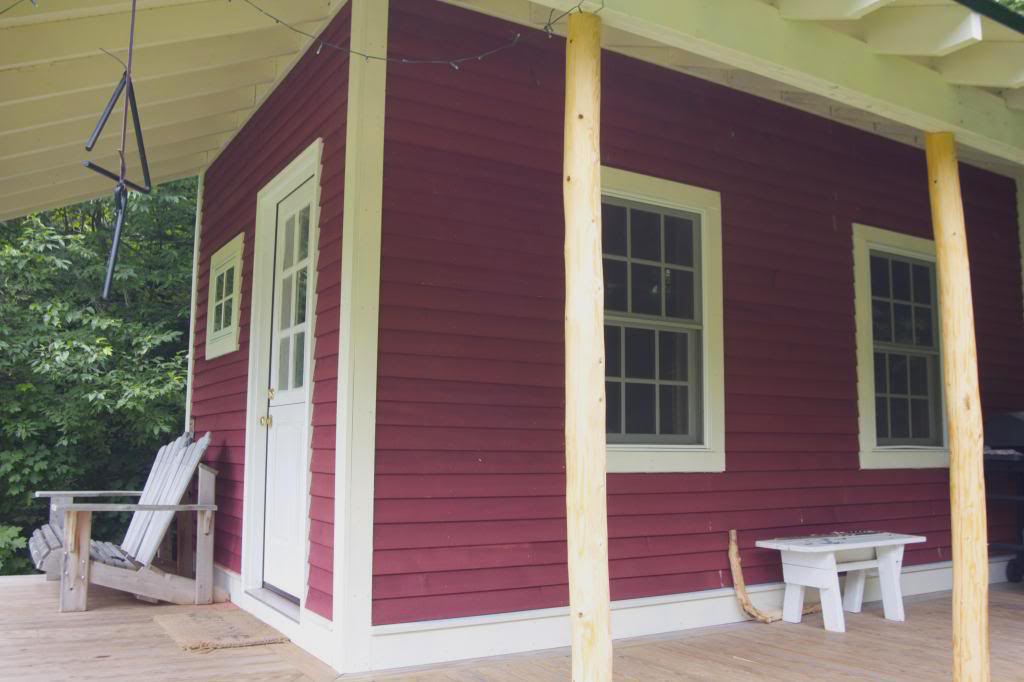
We love how well the cabin design fit with the natural surroundings, and how the porch added a nice, classic flair to the home.
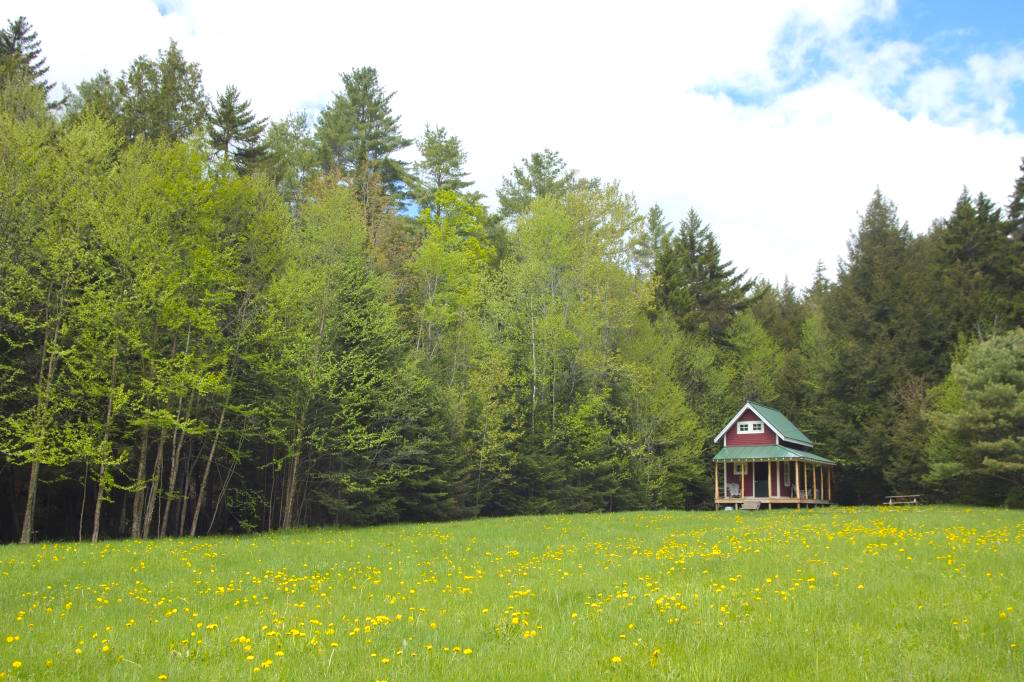
What a beautiful place to build a loft cabin from the ground up. Please SHARE if you liked the design of this tiny home!



