Tiny homes seem to be the wave of the future. More and more people are eschewing hefty mortgages and oversized McMansions in favor of small and sustainable living spaces. One couple built their very own tiny "home on the range" out in rural Colorado, while a family of four from Oregon decided to shack it up in a one-bedroom house and are now living the American dream!
This house may look like a simple shack from the outside, but what's inside is something truly special.
Brian Levy, founder of Micro Showcase, an outdoor tiny home showcase, wanted to create a sustainable-yet-comfortable home for those interested in an efficient design. He worked with Foundry Architects and David Bamford at Element Design+Build, and together, they built this small yet very modern 210-square-foot house right into a trailer, so it's got wheels and can be moved.
It has all of the creature comforts one could desire, including a kitchen, multi-functioning table, giant projector screen for entertainment, roll out bed, office area, closet, bathroom, and bookcase that holds over 150 books, stools, and a sofa with room for five people, according to TinyHouseTalk.
Brian and his team call it the Minim Home, and it's been featured on TV, in magazines, and in a variety of books and blogs. The genius little house is even detachable, and can be undocked from its trailer with 15 bolts!
Would YOU live inside this tiny, modern home? Tell us below in the comments, and please SHARE with all of your friends and family!
H/T: TinyHouseTalk
Brian Levy's Minim Home may look simple from the outside...
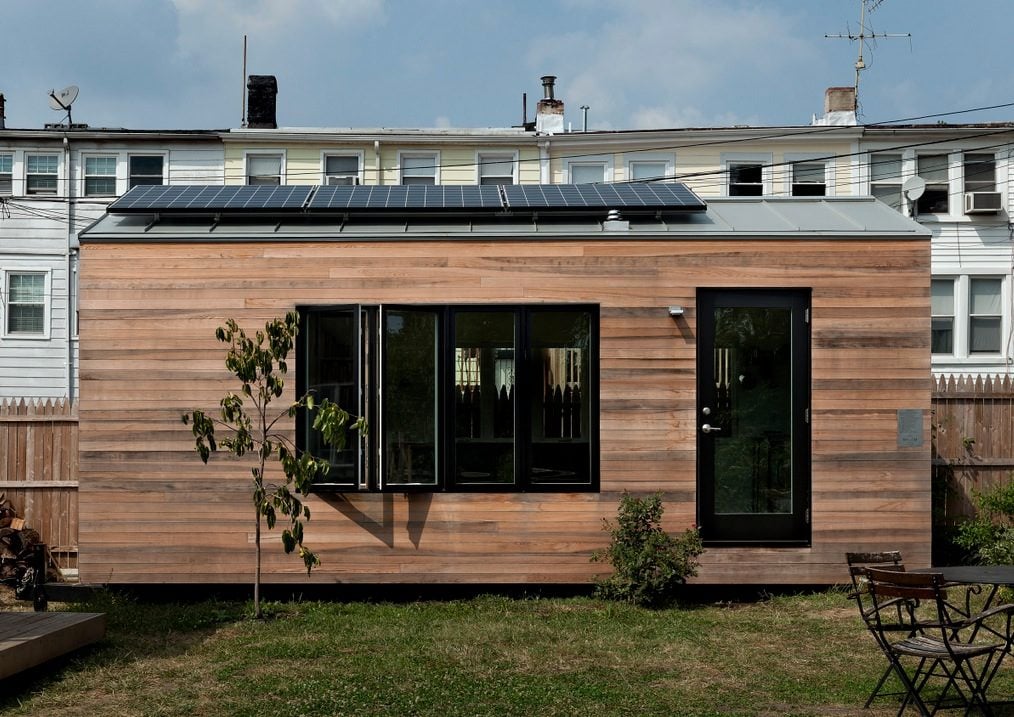
...but inside, it's simply amazing and luxurious!
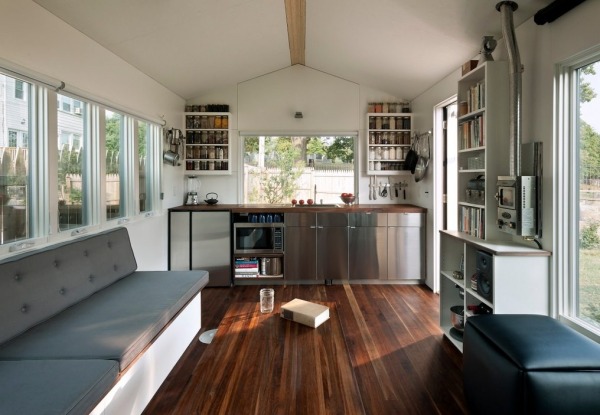
The sleek and modern Minim Home features a cutting board in place...
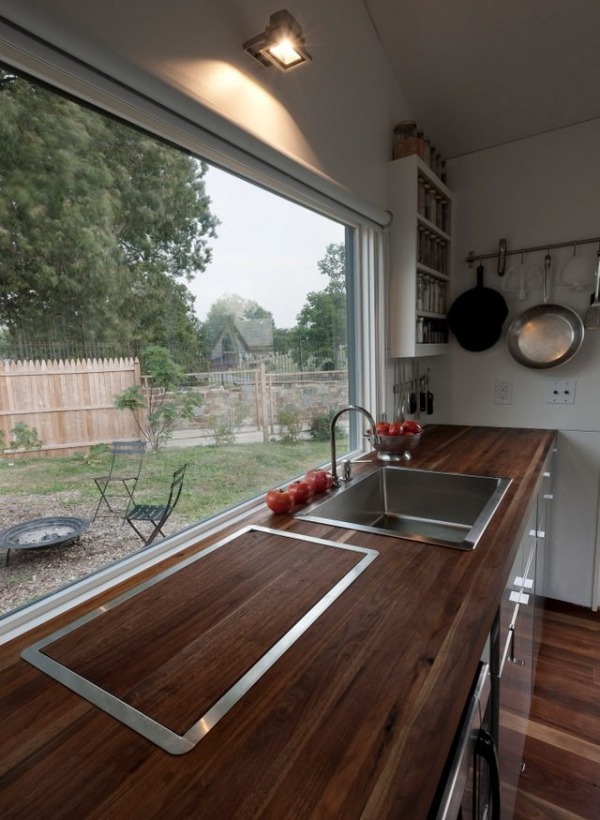
...that flips over to reveal a stove top! The kitchen also has a foot pedal which operates the faucet for better sanitation, water conservation, and convenience!
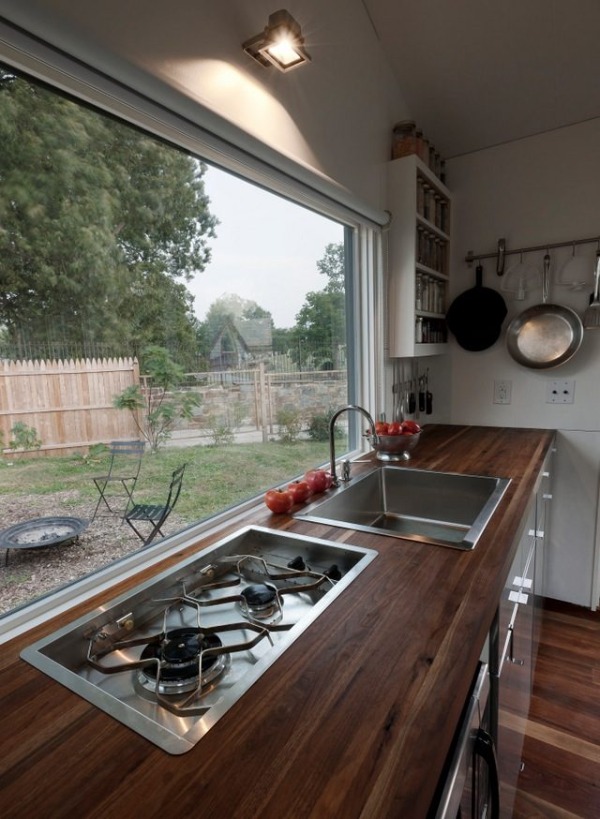
I LOVE what they did next!
Things can be easily moved around to help conserve the small space.
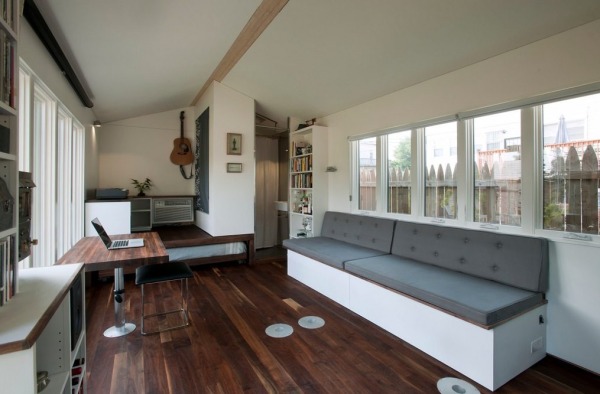
This table can function as a dining table...
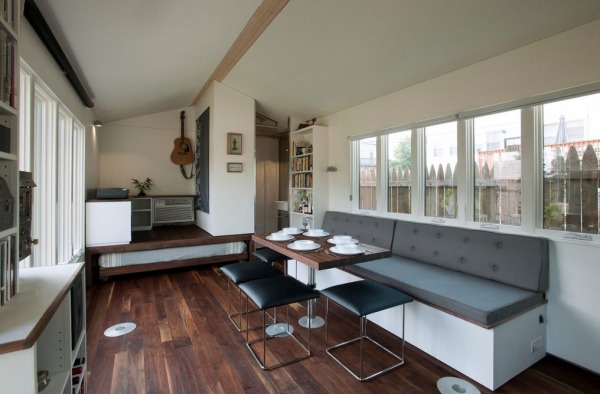
...a coffee table...
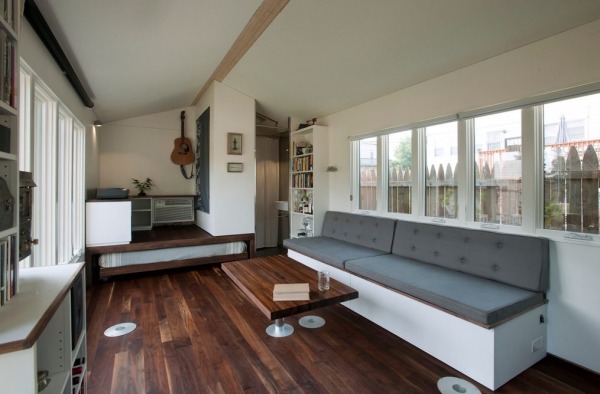
...and even a desk!
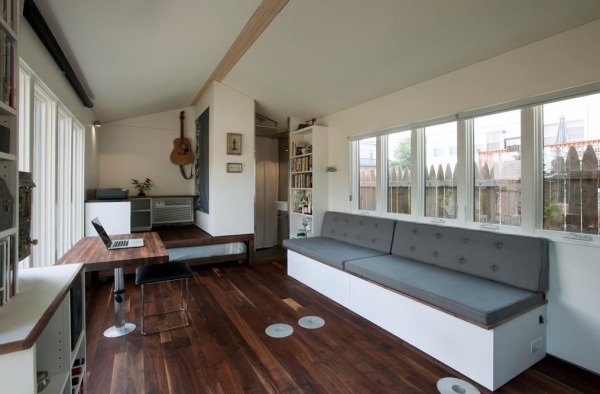
But where is their bed…?
The bed pulls out and can easily be tucked back into place.
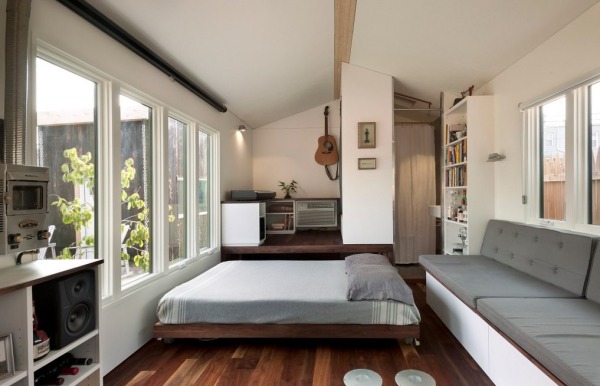
In the living area, a couch and guest bed opens up to reveal a water tank and filter as well as extra storage space. Everything in this home was designed with functionality in mind.
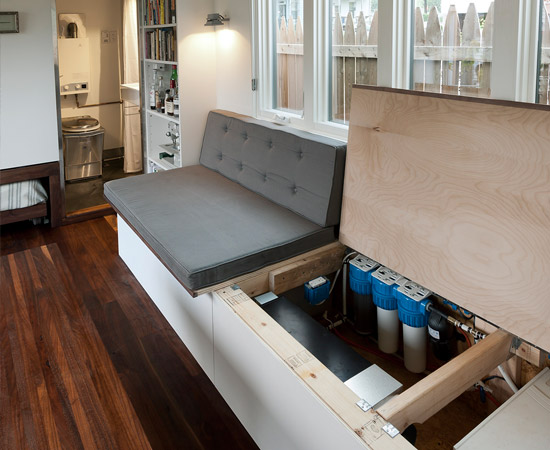
A projector screen doubles as a window shade, and a small LED projector displays a 90'' image. Next to the projector is a marine propane heater.
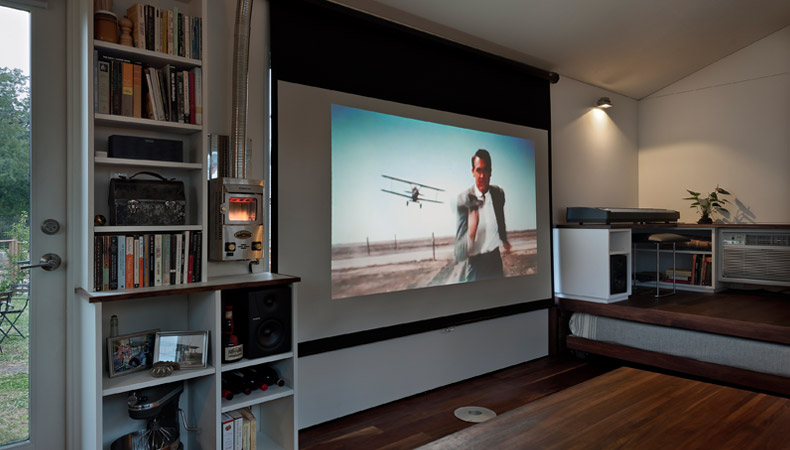
The bathroom is all enclosed in stainless steel and features an incinerator toilet that is tucked in and screened off with a shower curtain when the water is on.
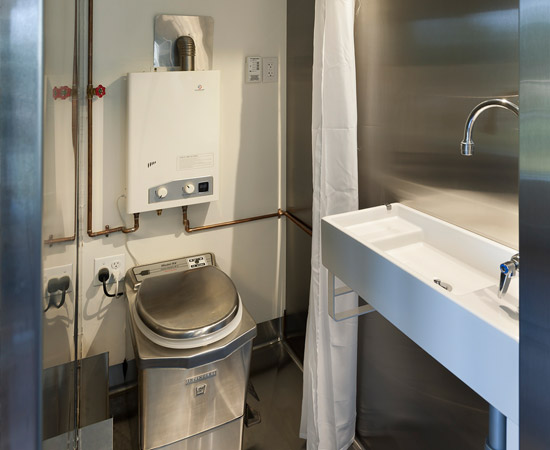
I LOVE it from the outside!
The Minim Home is currently featured at the Washington, D.C. Micro Showcase, the country's only showcase for tiny homes.
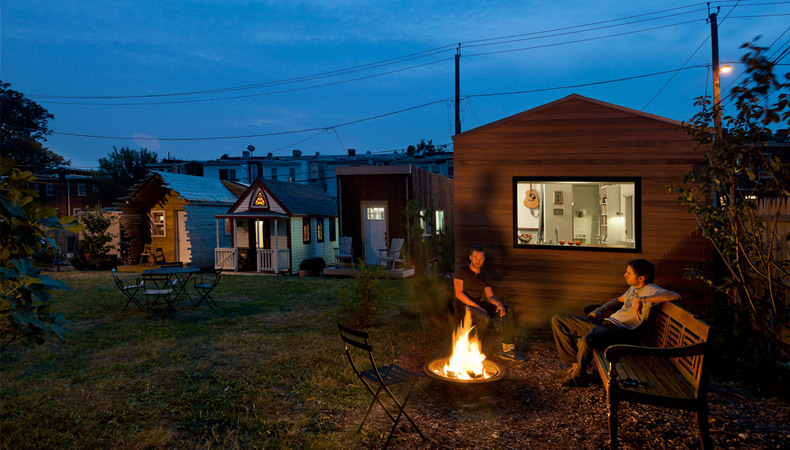
This beautiful tiny home is nothing short of genius. Brian and his team are working hard to finalize pricing so that others can buy and enjoy it.
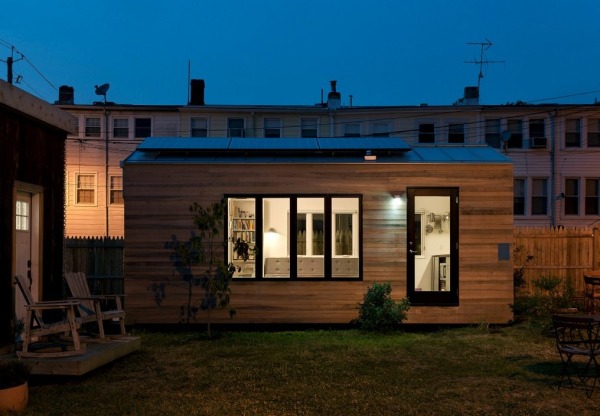
Please SHARE this tiny home with everyone!




