During World War II, Americans heeded the advice of the Eisenhower and Truman administrations by building bunkers and fallout shelters to protect themselves from the threat of nuclear war. I recently read about one family that found a hidden fallout shelter in their own backyard.
Of course, these types of fallout shelters can be found throughout the world, not just in America. Recently, a Belgian design group took over an old concrete bunker hidden inside of a hill in the Netherlands. They then transformed it into an austere, yet functional, vacation home.
The architects of B-ILD were commissioned by a Belgian design firm to turn the shelter into a suitable "hotel room" for two contest winners. After the contest subsided, the bunker was available to be commercially rented as a vacation property.
The results of their work are stunning, and the bunker now makes for a sleek and stylish tiny home.
Would you want to vacation in such a space? Let us know in the comments, and please don't forget to SHARE this article.
They found the bunker they wanted to refurbish in a rural area of the Netherlands. It was part of a Dutch waterline defense system that had been out of operation since World War II.
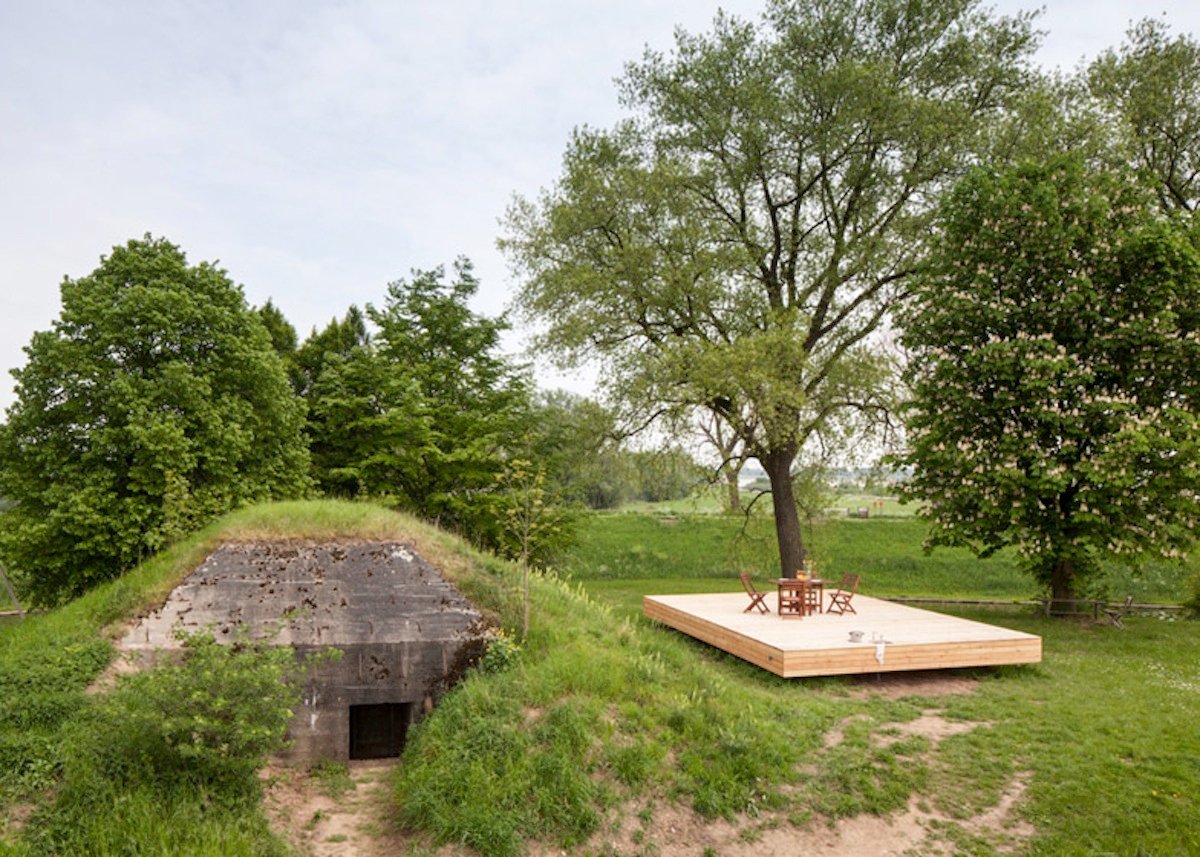
The terrace, made of planks of wood, mimics the exact size of the bunker inside.
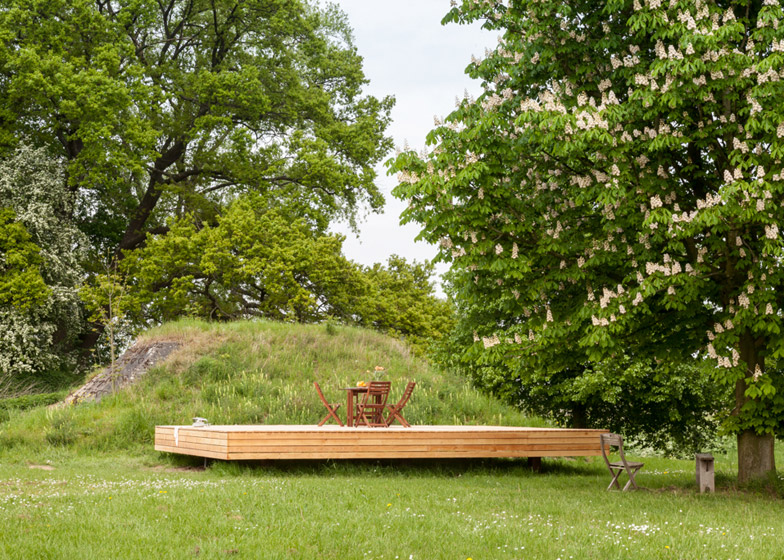
The entrance was hidden a few steps through a dark opening. A small window was placed near the entrance to offer a view of the interior.
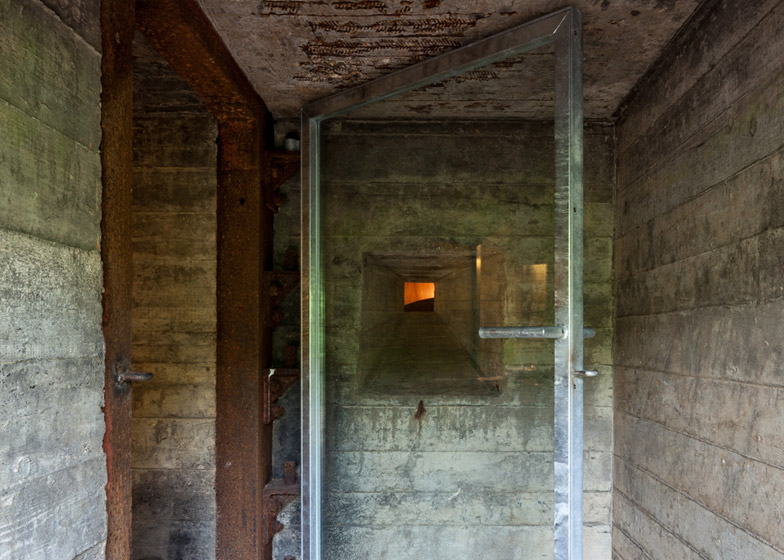
The designers used the Swiss modernist architect Charles-Édouard Jeanneret-Gris, better known as Le Corbusier, as their design inspiration. He believed homes should be "machines for living" and should not feature unnecessary embellishments.
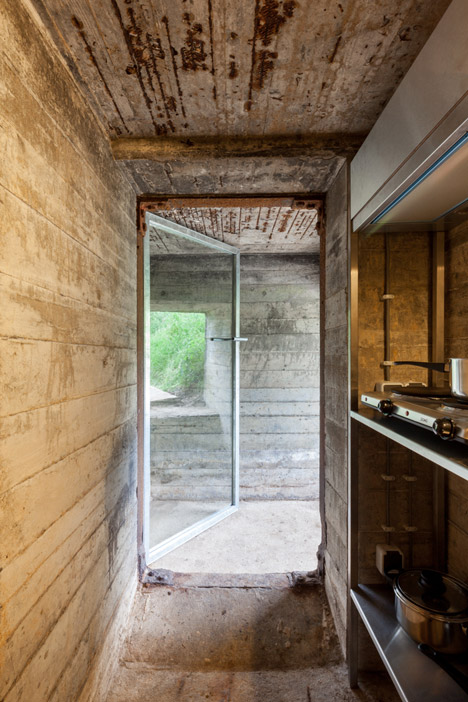
The designers used only the basic necessities and built the furniture into the walls to maximize the space usage.
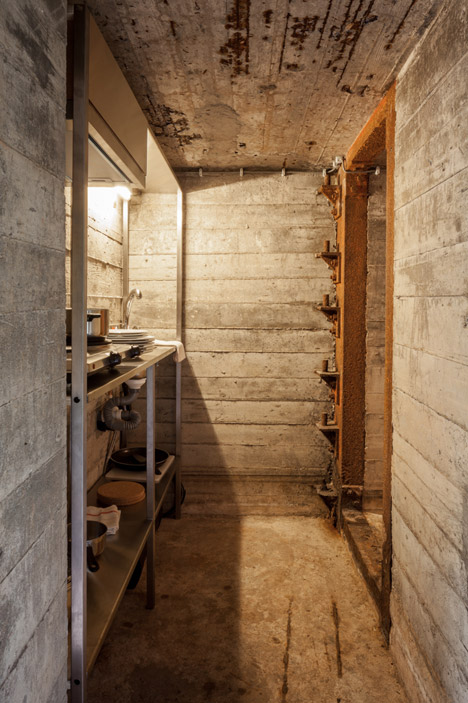
They even installed plumbing and a sink so that a small kitchen could be made available.
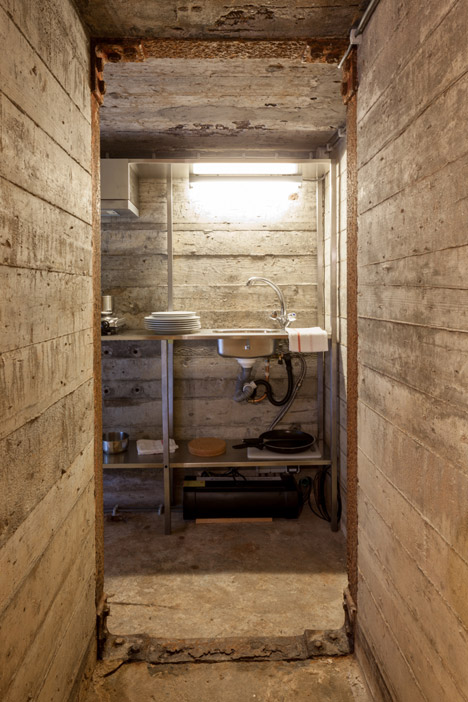
The designers only had 97 square feet of interior to transform into a kitchen, dining room, bedroom, and living room. With ceilings only as high as 6.5 feet, the vacation home can really only fit four people comfortably.
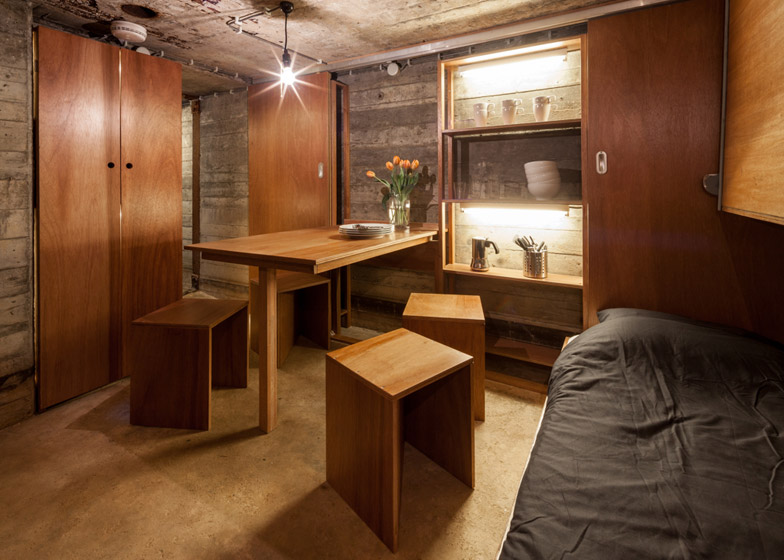
Every piece of furniture was custom made. No pre-manufactured items were used.
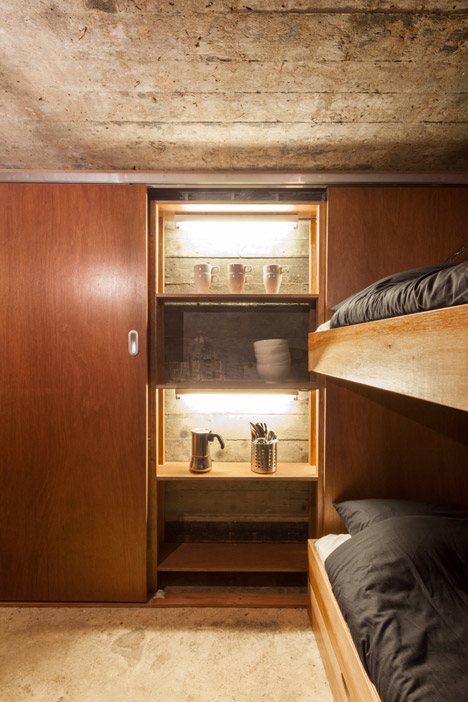
All of the furniture was designed to be folded and put away. The tables can be stored to make a more spacious bedroom.
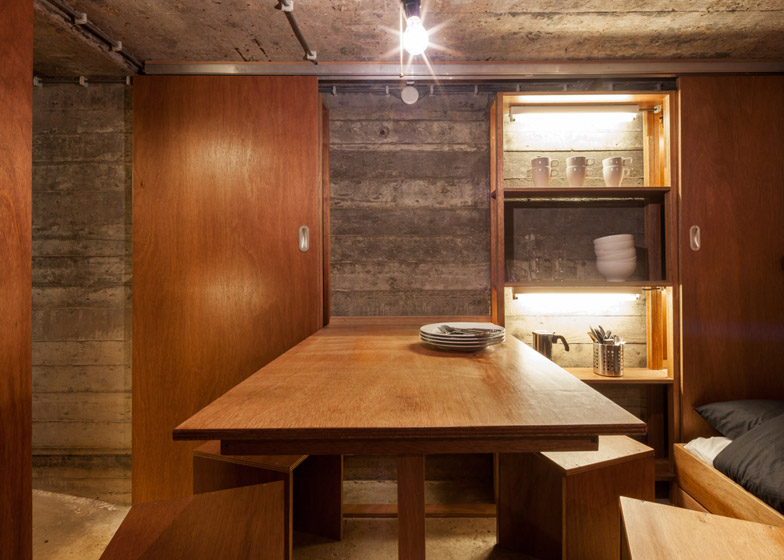
Storage was installed beneath beds to save on cabinet and closet space.
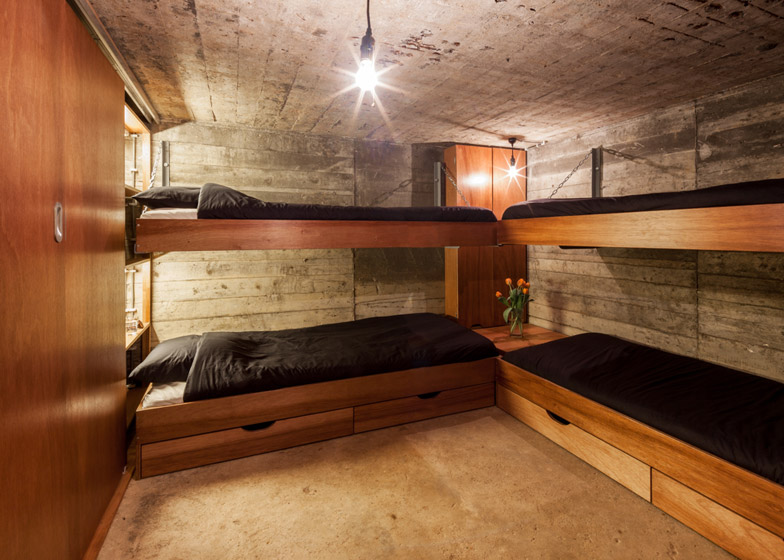
The designers wanted every furniture item to have multiple purposes. They intended for the stools to become bedside tables or steps to the higher bunks.
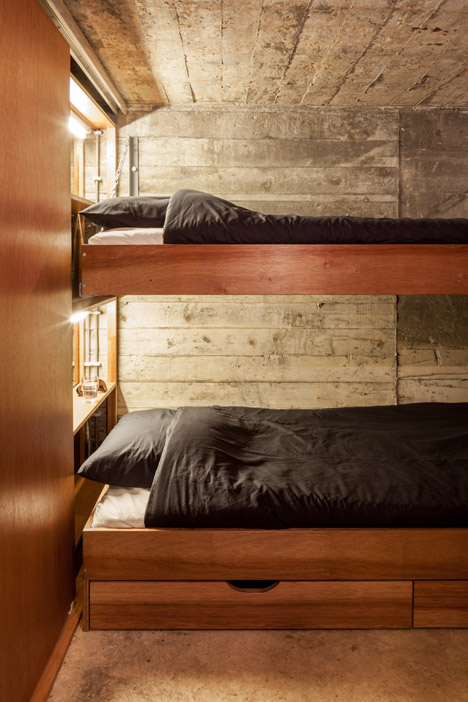
From decrepit bunker to efficient vacation home, these designers proved that anything can be repurposed into something incredible.
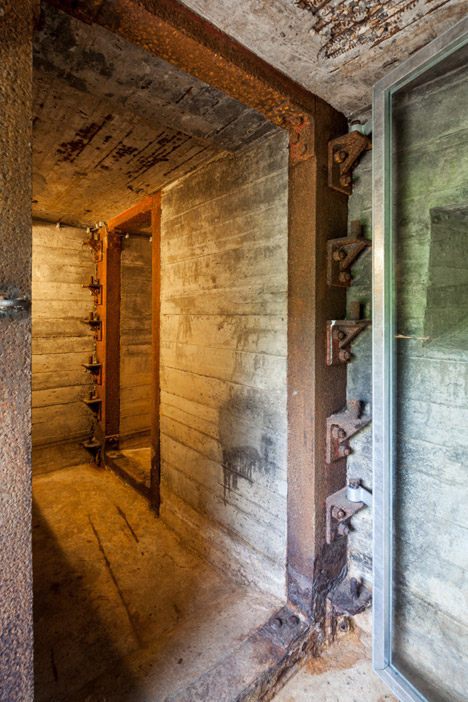
Please SHARE!




