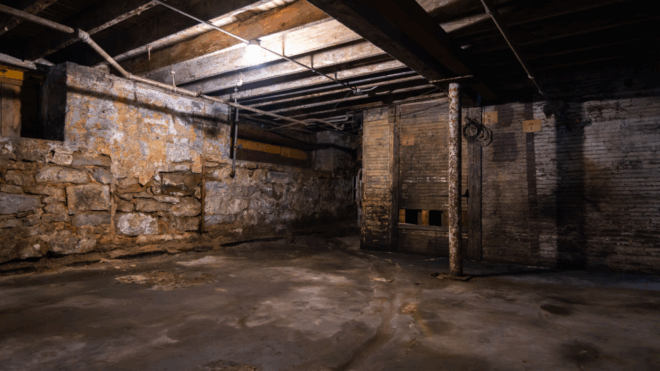One of the many elements that make the Tiny House Movement so special is its innovation. Due to the fact that most tiny houses are no more than 500 square feet, architects of these pint-sized abodes need to be extra clever with their designs. So they add features like hidden compartments, secret furniture, and sliding walls.
But what happens when these concepts are applied to larger homes? A bigger wow-factor, that’s what!
Many can agree that, if creativity is involved, size shouldn’t matter (am I right, ladies?). The dimensions of someone’s personal property should be their preference, and the imagination behind an innovation shouldn’t be discredited due to space.
This smart, barn-style dwelling in Suffolk, England is a pretty impressive piece of real estate. DRMM, the firm that designed it, even snagged a few accolades from the Royal Institute of British Architects and the Grand Designs Awards in 2009 due mostly to one incredible feature.
What is it?
Let’s just say it's very moving…
This barn-style home looks completely normal until…
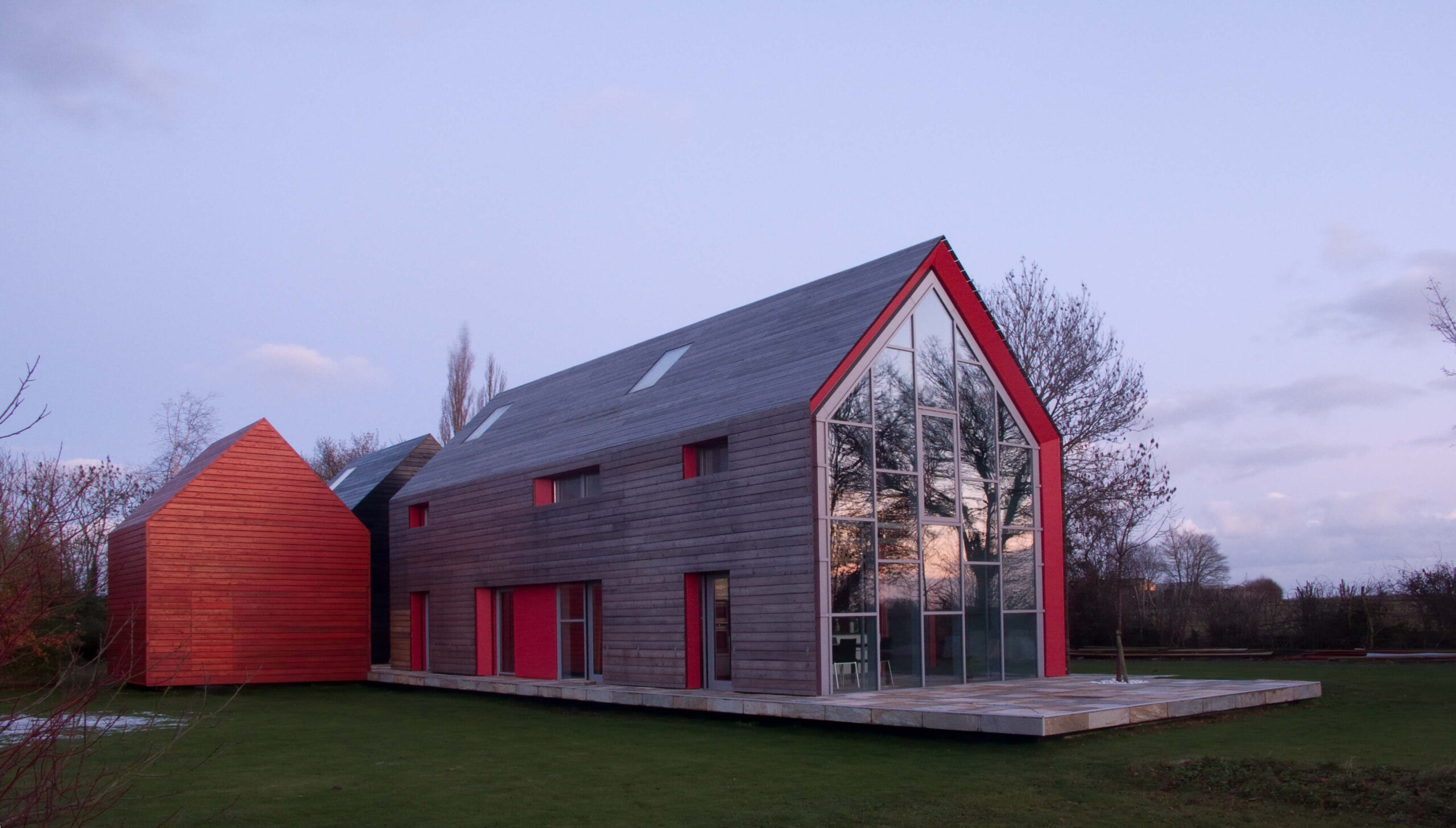
The walls begin to move backwards and…
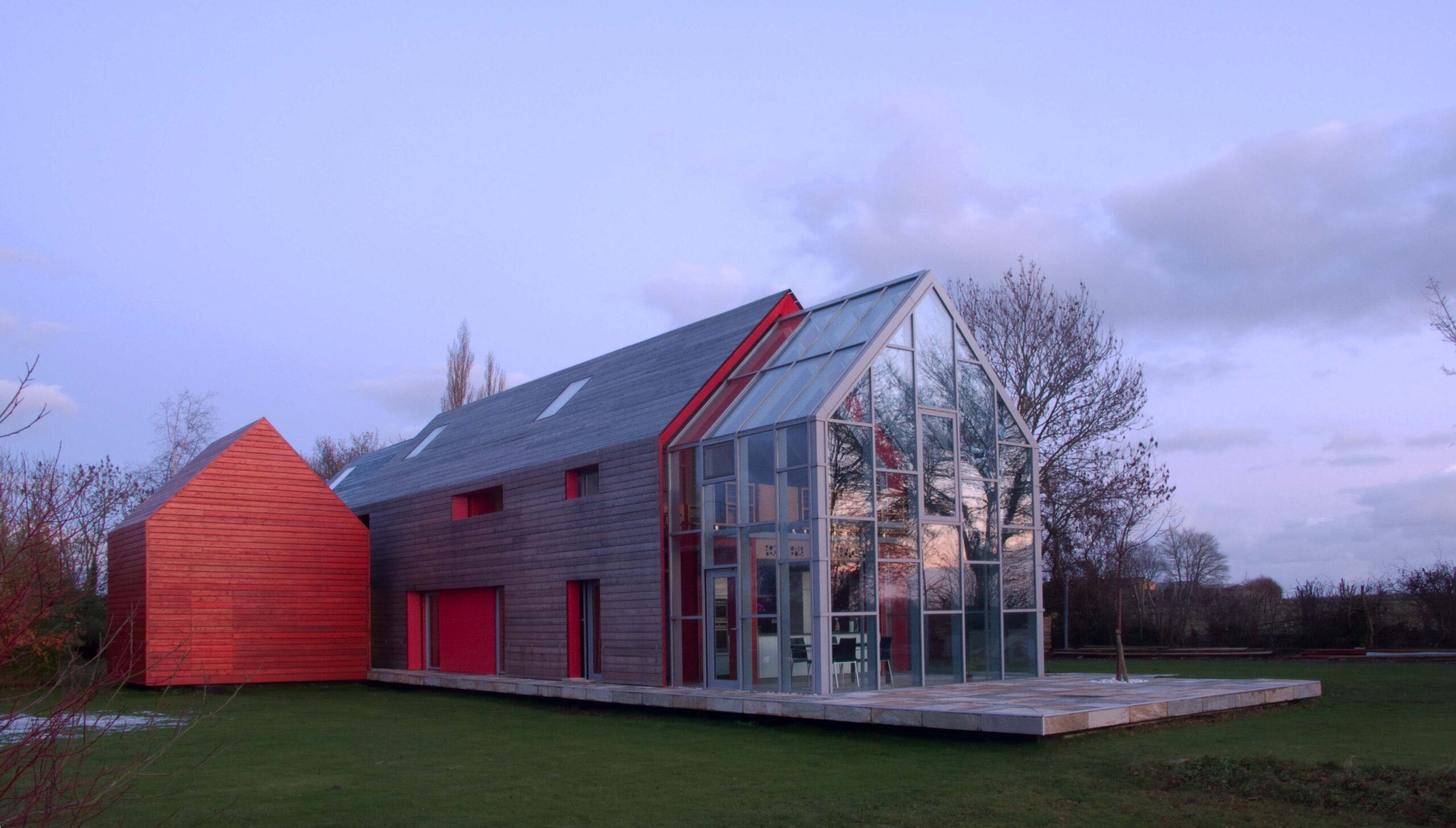
A glass wall is exposed!
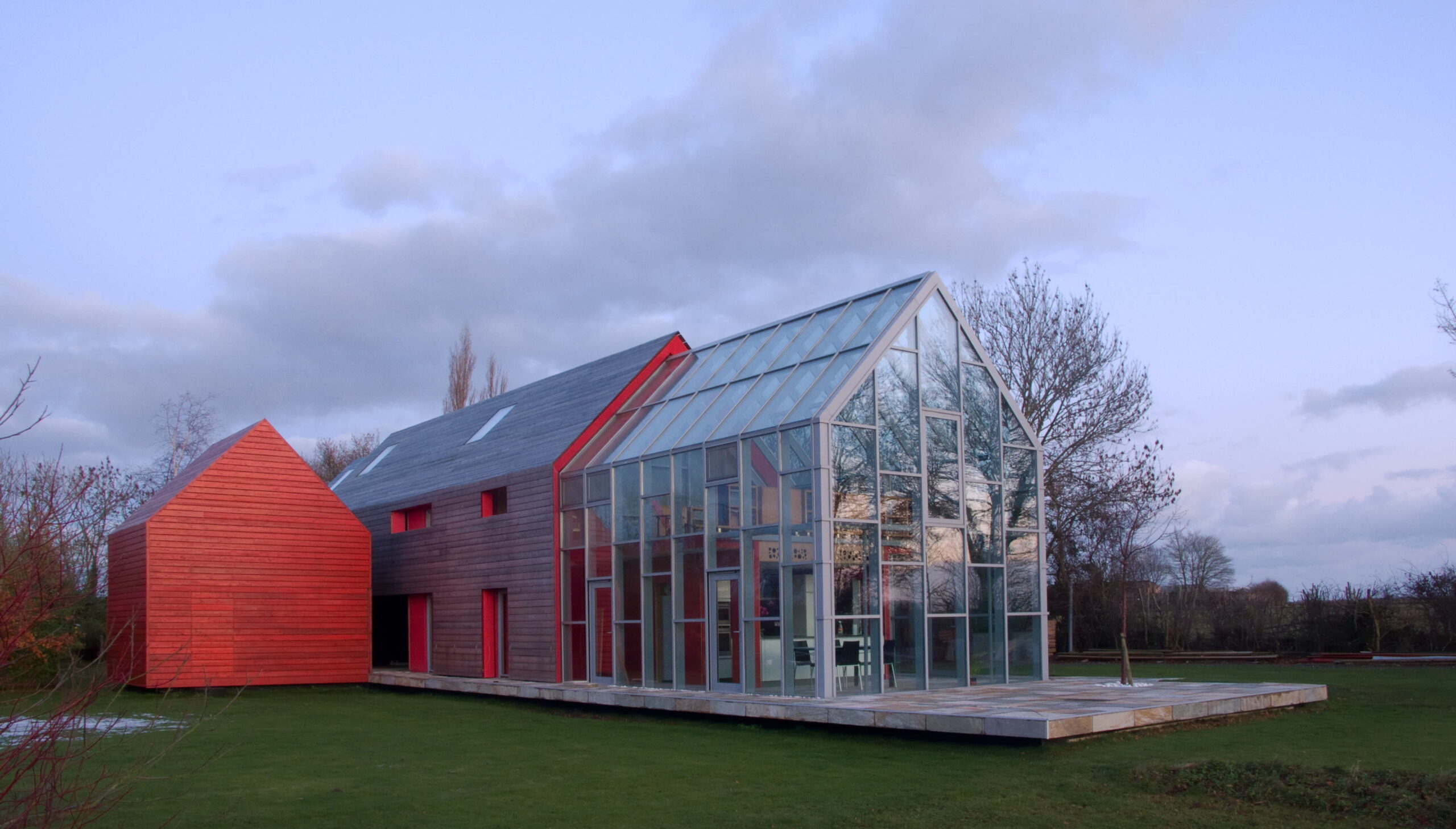
Watch it in its full glory!
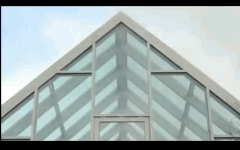
It’s pretty cool to watch…
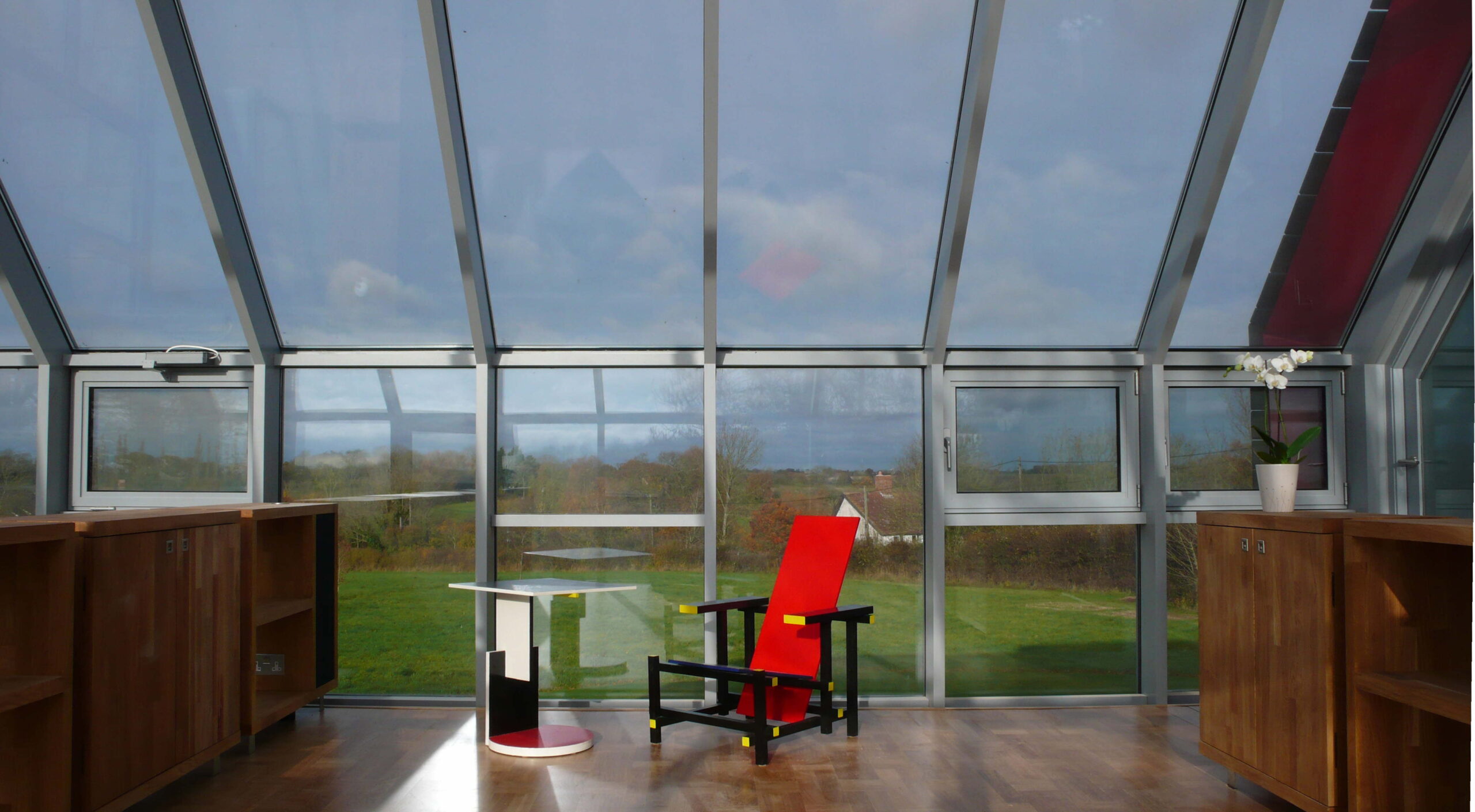
…from the inside as well.
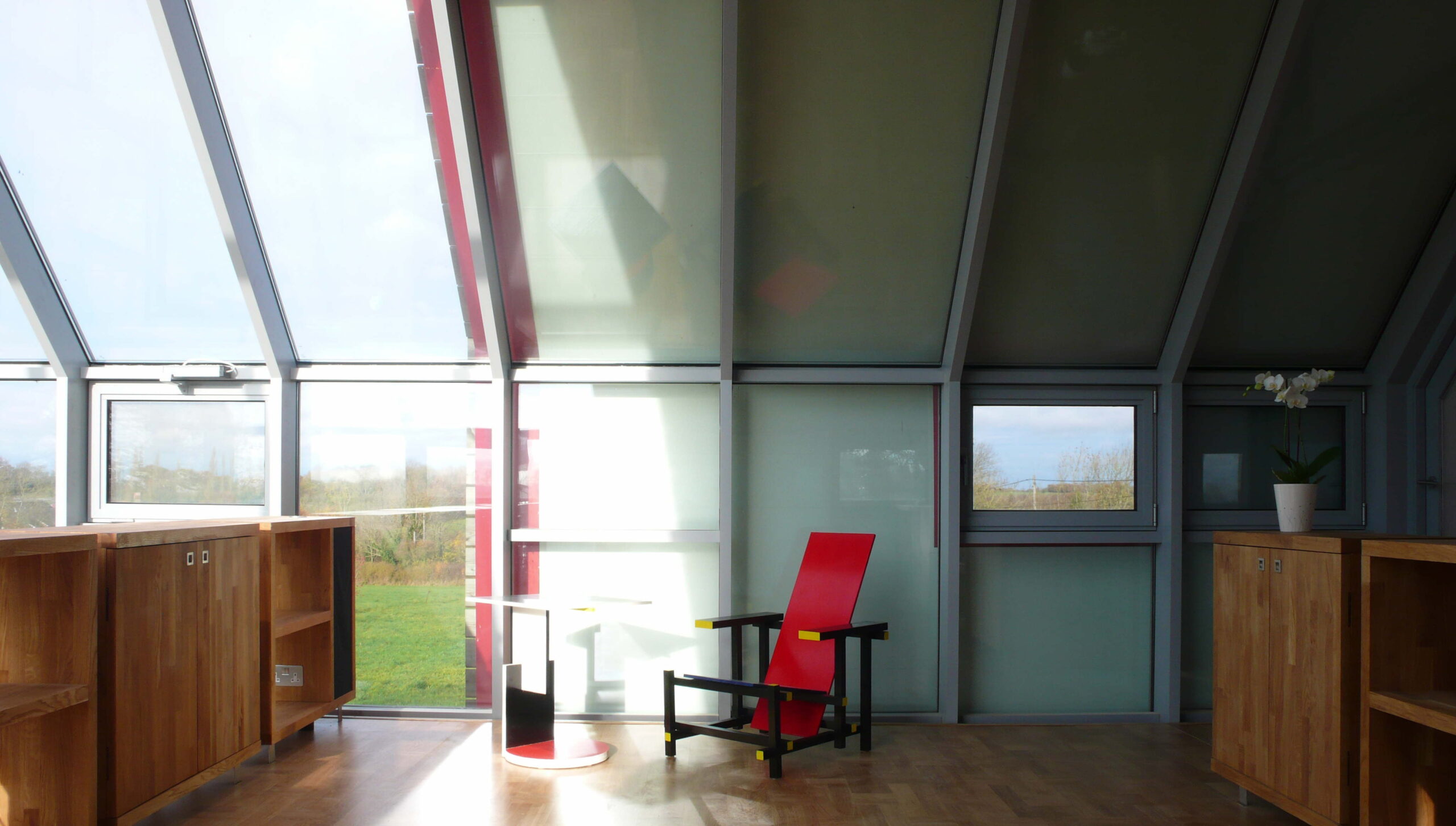
Whoa!
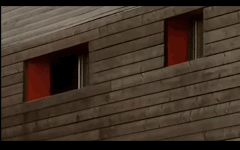
The sliding walls were built so that the homeowners could grow food, entertain, and enjoy their beautiful property.
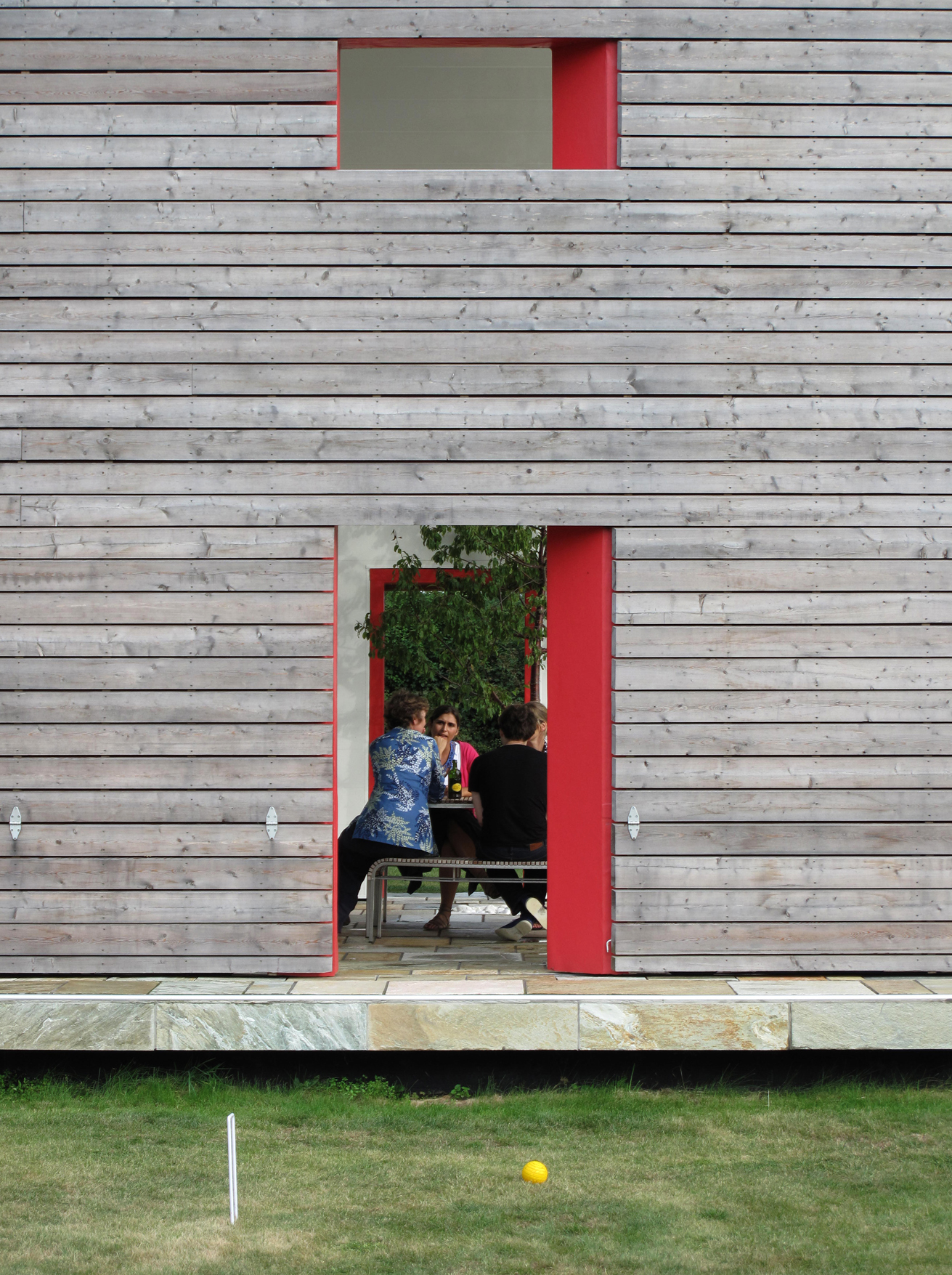
The house also has another magical feature. Not only can it slide back to let in sun...
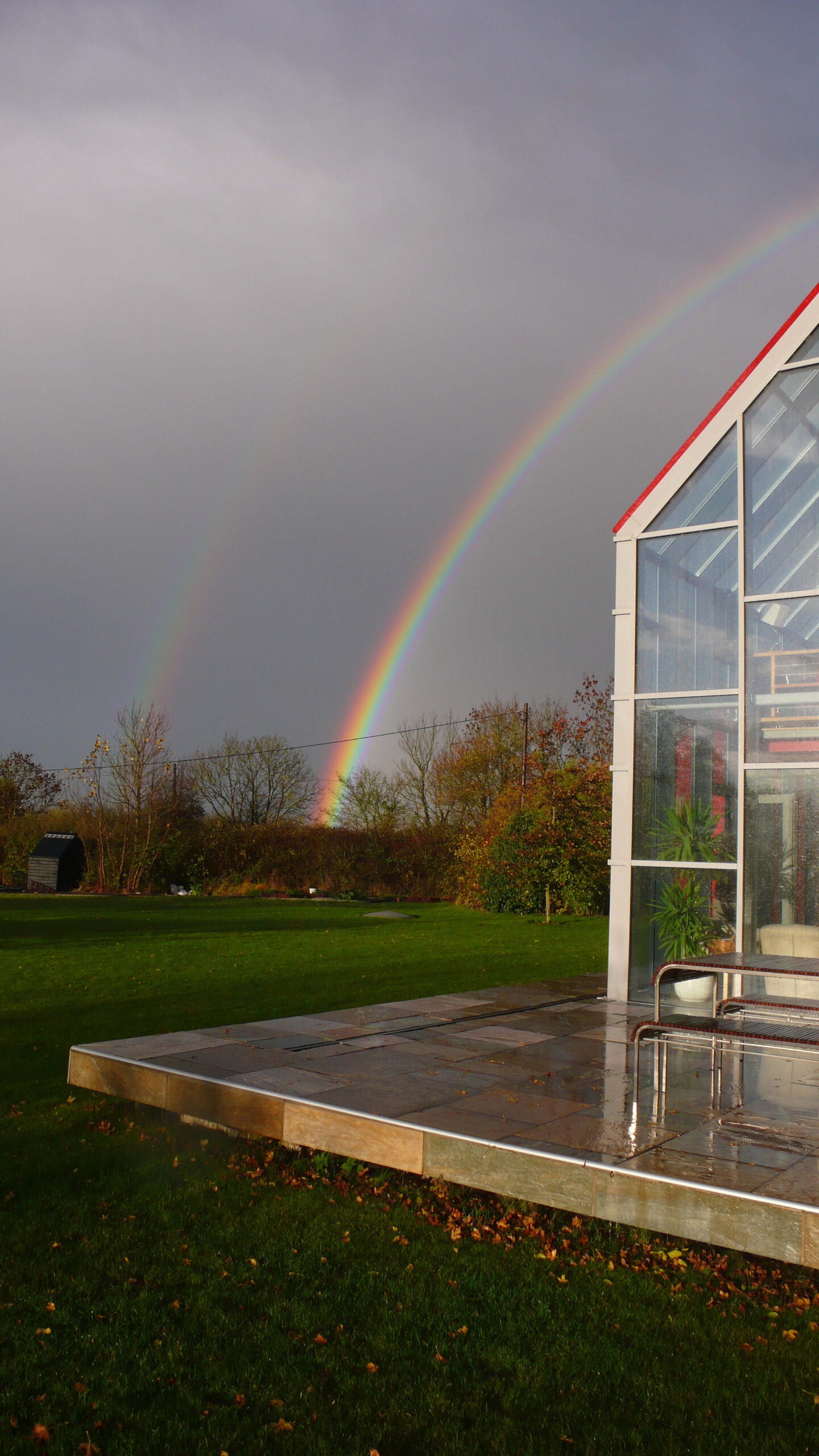
...but there is also an option to extend the roofing beyond its current length to cover a swimming pool if the owners want to add one.
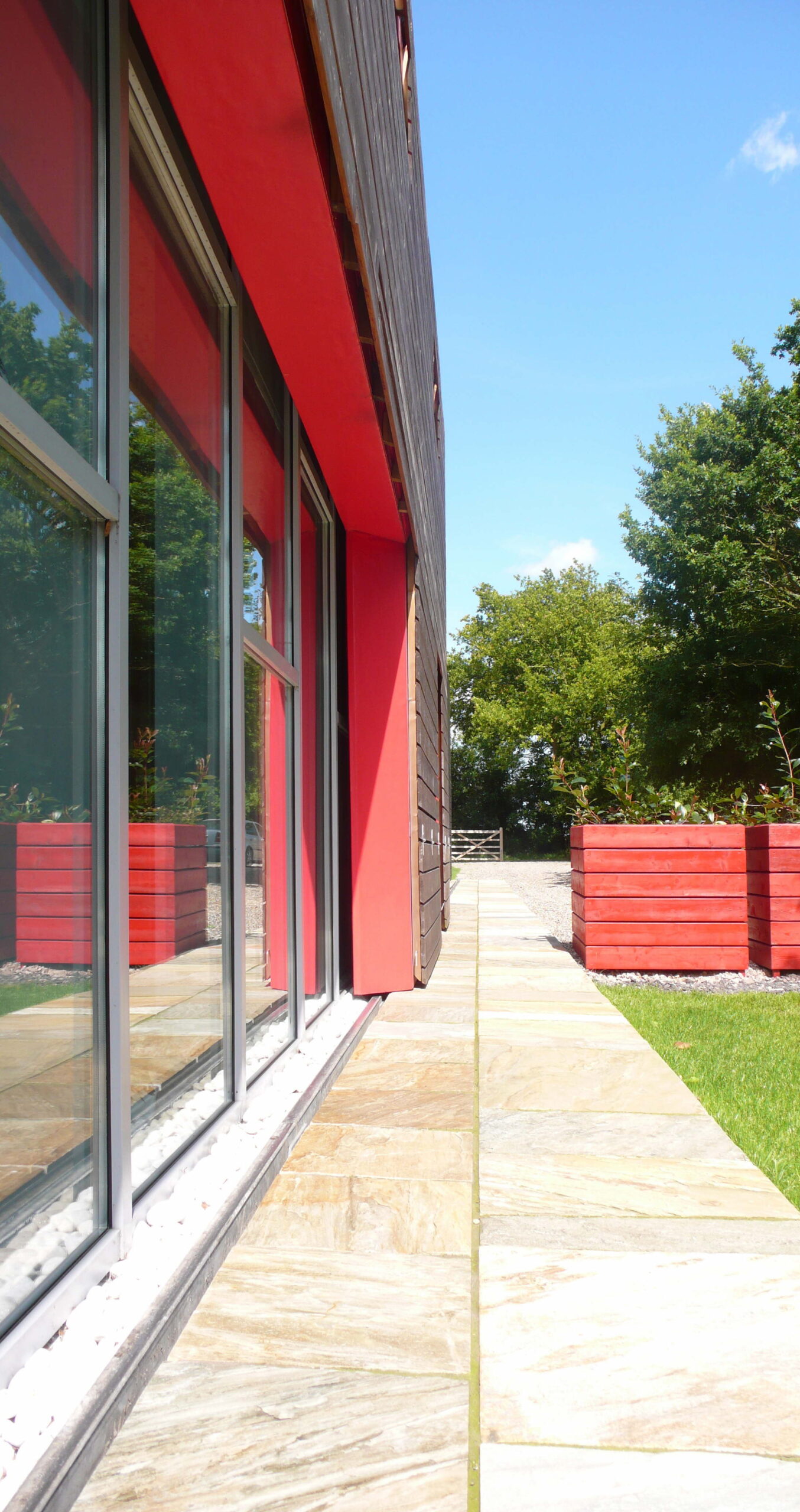
That might happen since you can already soak in a hot tub while soaking in the sun.
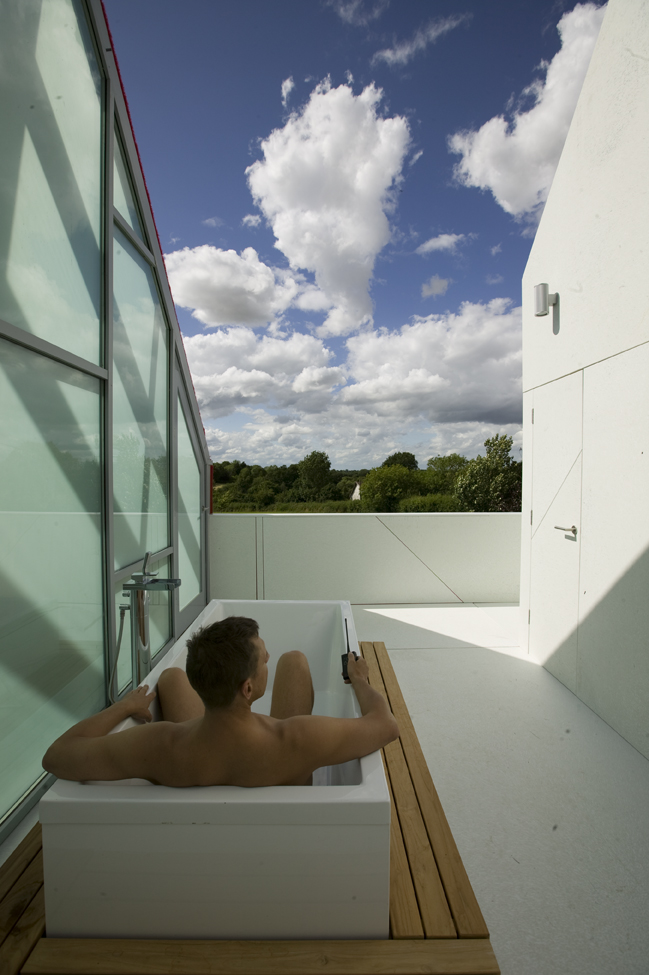
This is the kind of place anyone would want to call…
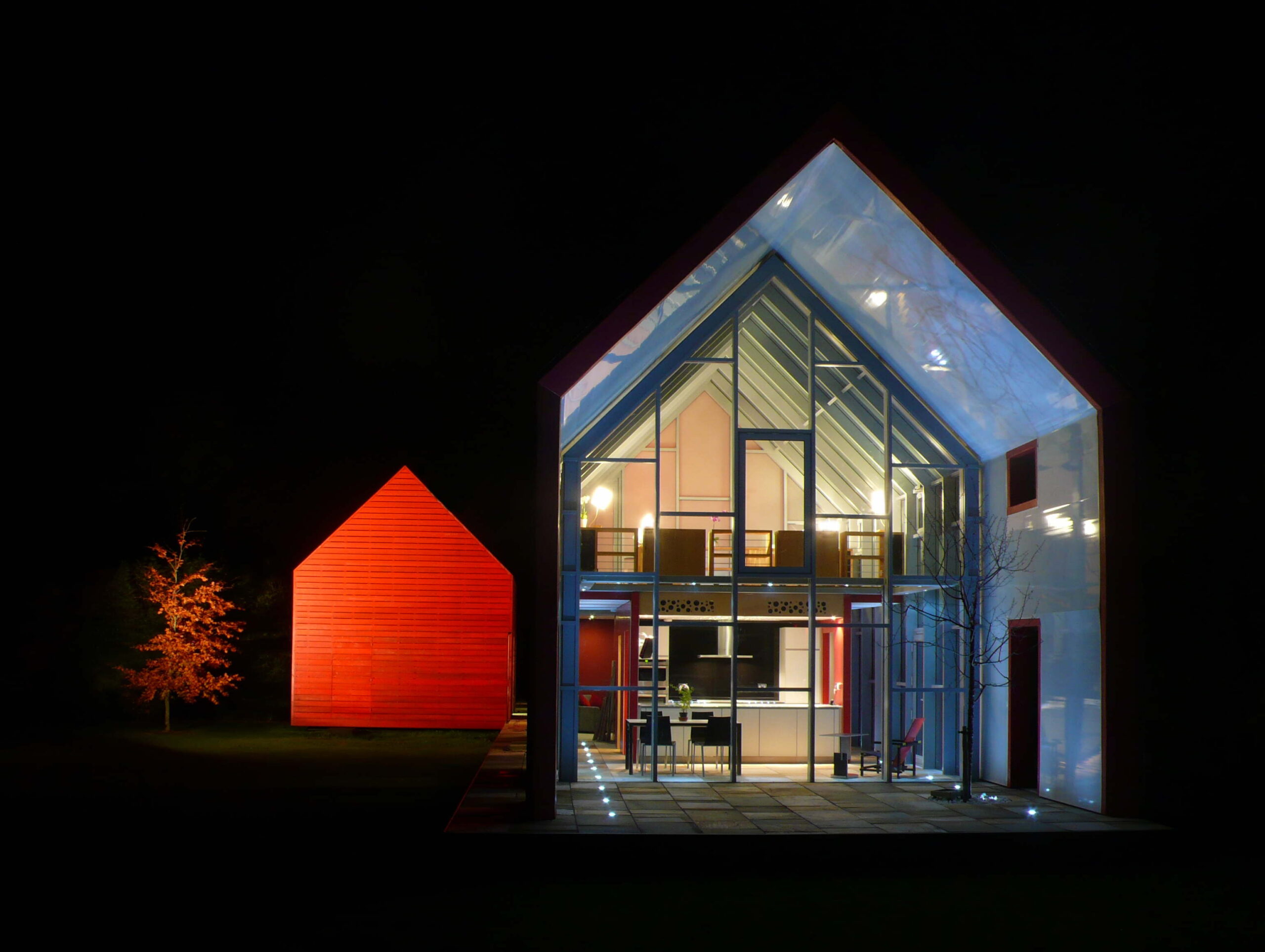
…home sweet home.
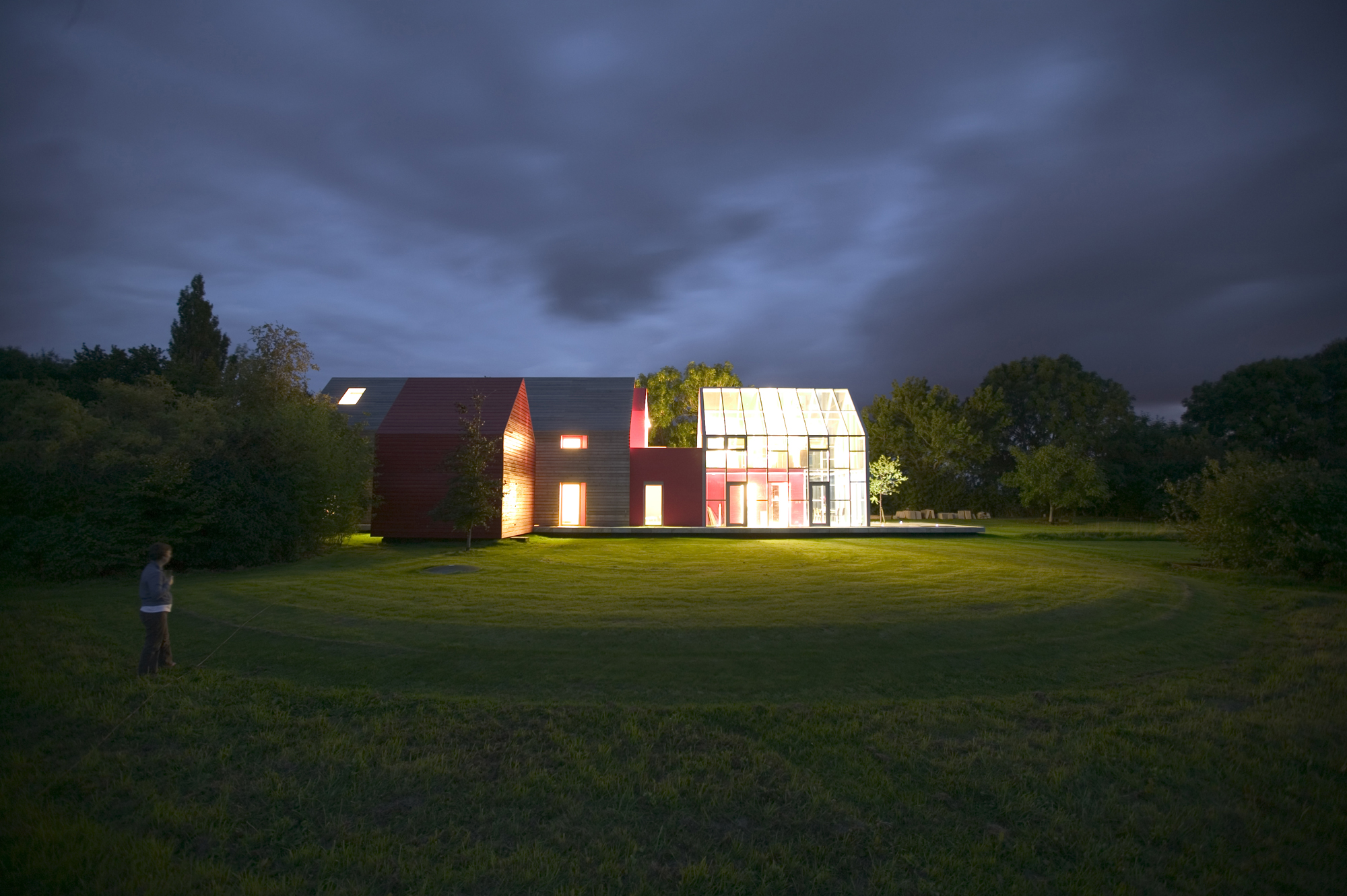
To see sliding house in its full glory, watch the video below. It’s truly a sight to see!
Please SHARE this with everyone you know and help inspire innovation!

