When one is given restrictions, different people respond in various ways. Some become frustrated and complain or give up. But others — like a photographer who was sick of people giving her hateful looks because of her weight and turned her lens around on her haters — look at boundaries and become inspired to whip up a bit of brilliance.
Take the entire Tiny House Movement, for instance. Due to the houses’ petite sizes, architects have to be creative with their designs. Their rebellion against restraints have resulted in some really cool innovations, like beds hidden in the ceiling, underground living rooms, and fold-out furniture. Some take a small plot of land and construct a house upon it that’s both functional and comfortable.
This micro house by the German firm Architekturbüro Scheder (and photographed by Maja Wirkus), faced a similar dilemma. They were given a property with space limitations and had to build something on it.
Take a look at their genius resolution to the problem…
The architects were given a very strict planning regulation before they were able to build a house on this small property in Hohenecken, Germany.
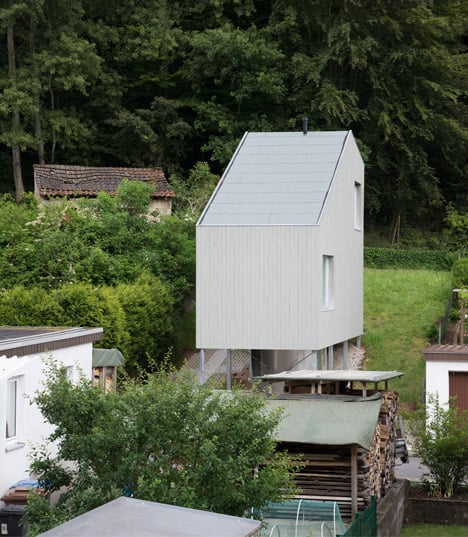
They were told that there needed to be a 10-foot gap left between the new structure and its neighbors, which left them with only 11.5-foot strip to build on.
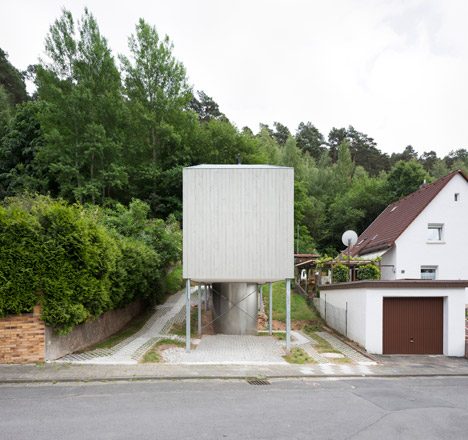
Obviously, the firm had to be creative with its design. So they designed a house with an asymmetrical roof raised on steel posts.
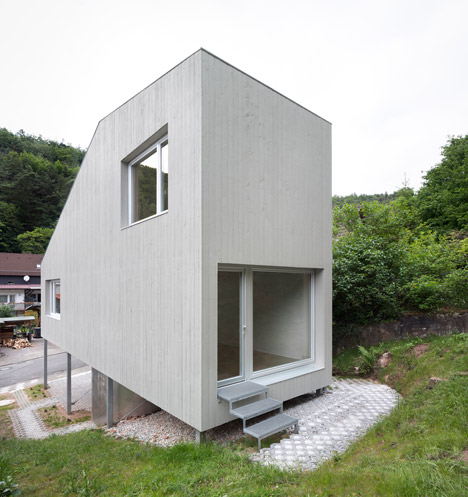
The angle of the roof follows the incline of the hill. The stilts leave a spot under the home for utility and storage space while elevating the front of the house to be level with the ground in the back.
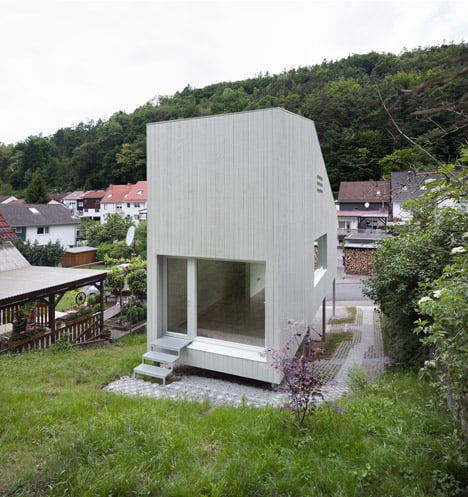
The building, which the firm has dubbed “Small House,” is only 39 feet long and 11 feet wide, making it a mere 429 square feet.
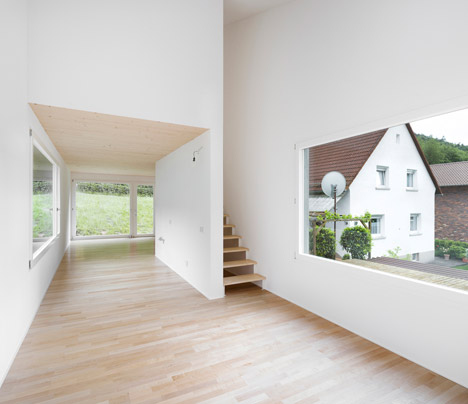
There are only two rooms inside the two-story “Small House.”
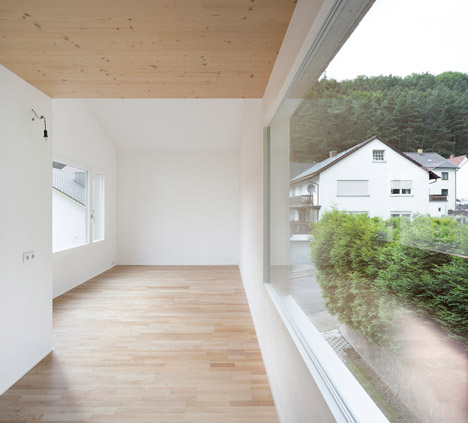
The house boasts pale maple floors and large landscape windows that are set on both length-side walls of the home, which frames beautiful views of the surrounding forest.
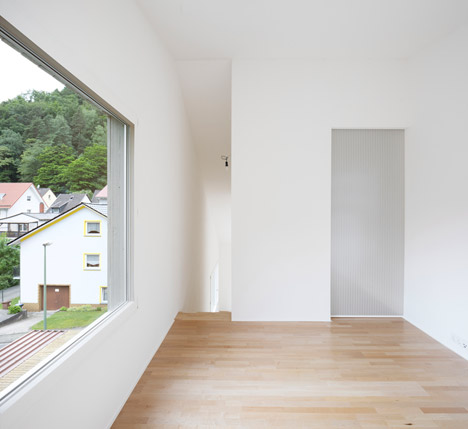
A windowed doorway in the back of the living room acts as the entrance. The cracks between the pavement that surrounds the building will eventually be filled with surrounding grass and blend into the environment.
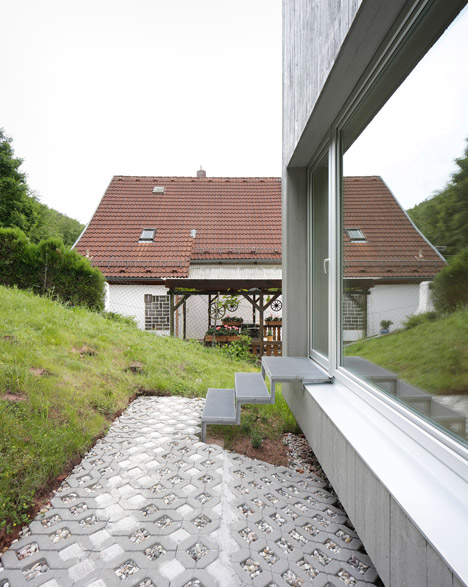
If you stand directly in front of the house, it seems like a wood box, but when you look at it from the side, it appears long and spacious. The architects describes the form as "familiar and yet strange," to dezeen.com.
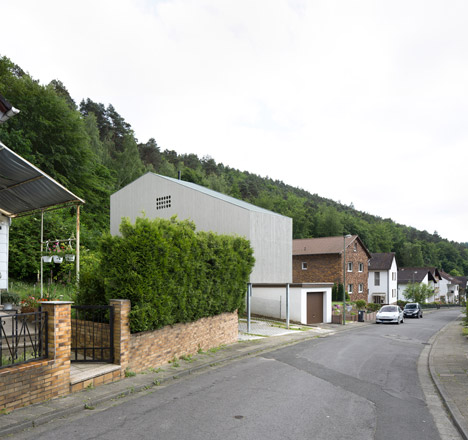
Please SHARE this amazing home with everyone you know if you believe there should never be restraints on your imagination!




