In the old days, live-in maids were typically given space to live at the very tops of houses. This was especially true in Paris, where servants' quarters could be found all the way up under the roofs, sometimes as many as seven or eight stories.
These tiny rooms were drafty and undesirable, but most of all, cramped!
Flash forward to the present, and these rooms are still around, but most people just use them for storage. After all, how can you really live your whole life in just 86 square feet?
Well, you know how popular tiny houses have become. And while some people choose to build their own from scratch, others are taking advantage of the tiny spaces that already exist and make them work.
Similar to this tiny apartment designed to "fold" into multiple rooms, this Paris apartment manages to squish everything a tenant would need into its tiny space.
The outcome of this is definitely not for everyone, but as a feat of design and storage, it's really impressive!
[H/T: Contemporist, Tree Hugger, Living in a Shoebox]
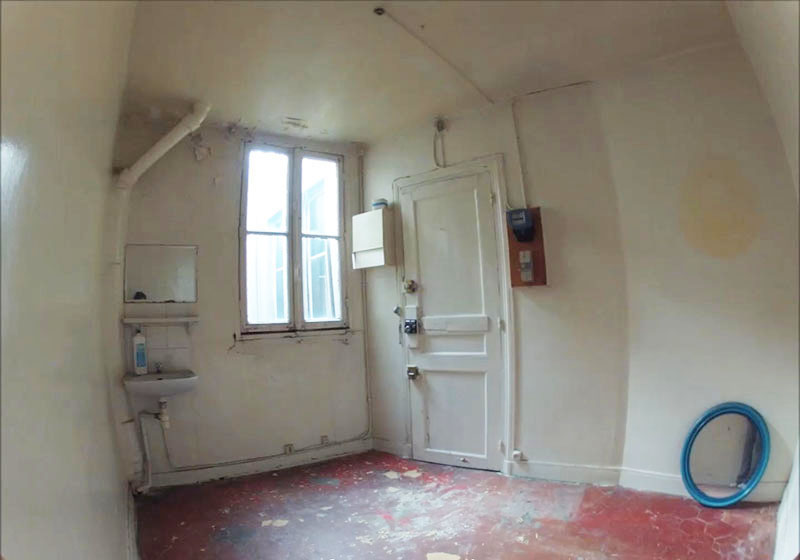
Here's what the designers from Kitoko Studio had to deal with when they first started the renovation in 2014. As you can see, there's not much to work with outside of a sink and a window.
It had been used as a storage closet, and prior to that, it was a maid's living quarters.
But it was all about to change.
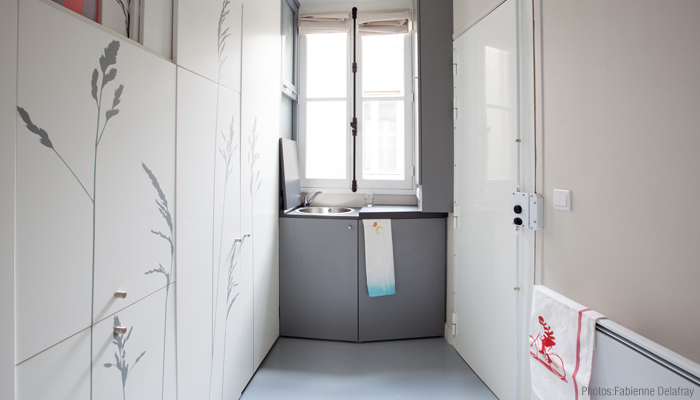
Take a look now! You might notice that the tiny room actually appears smaller than when they started. But that's actually part of the plan to make the most out of the space.
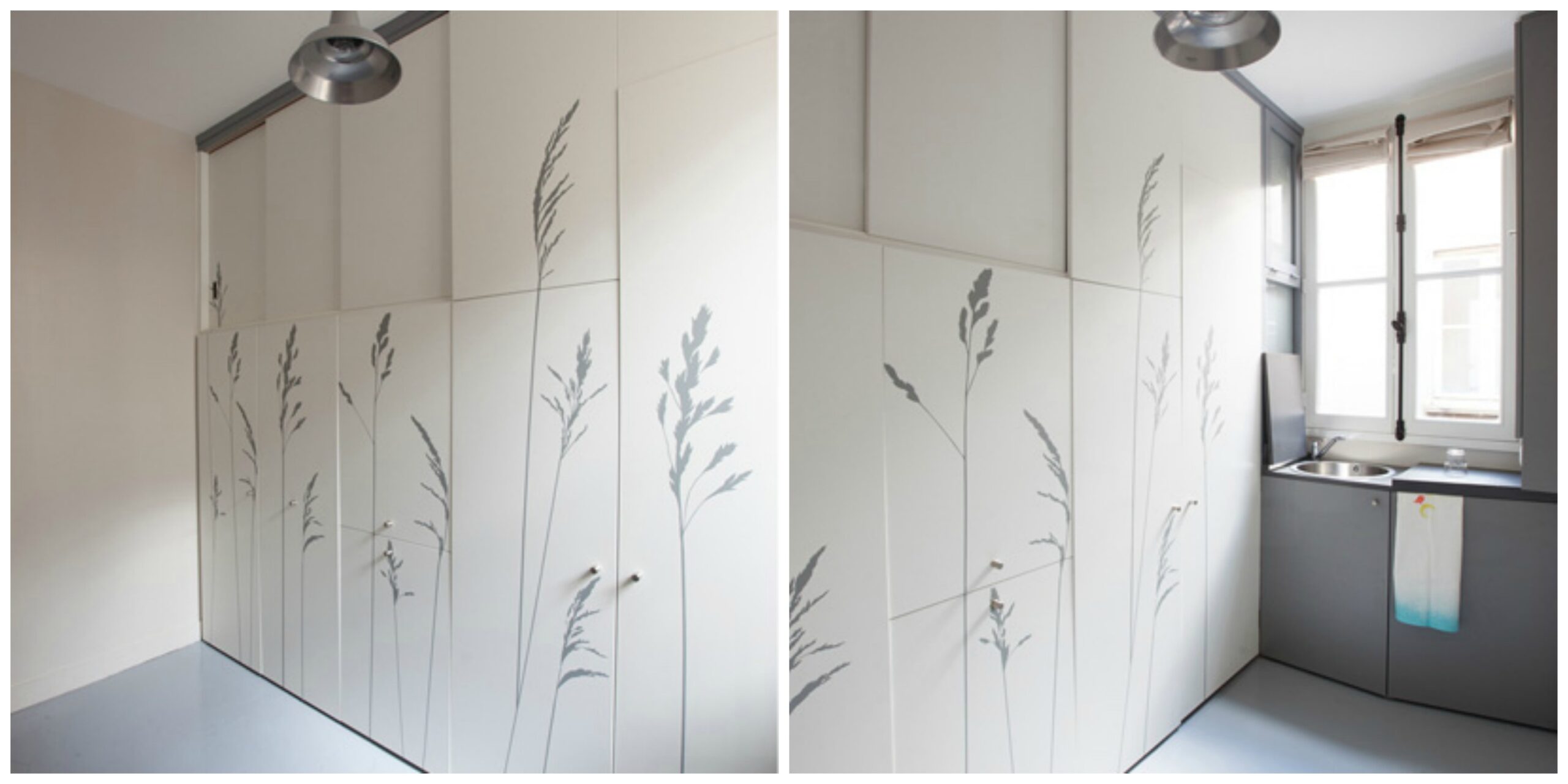
This wall of cabinets was installed, but in doing to, they gave this tiny room everything a tenant would need, including a bed, a closet, a kitchenette, and a storage shelf, as well as a bathroom.
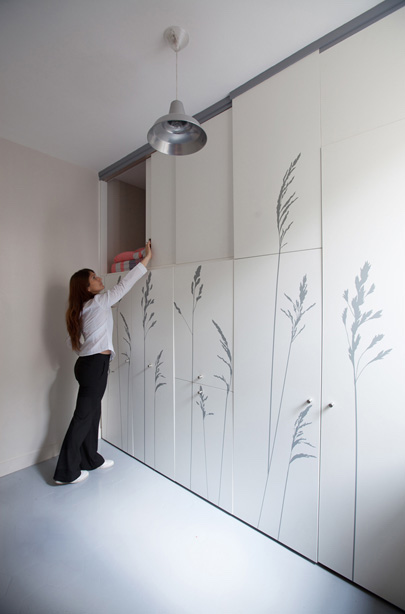
Don't believe it? It's hard to, until you watch what happens when the cabinets are opened.
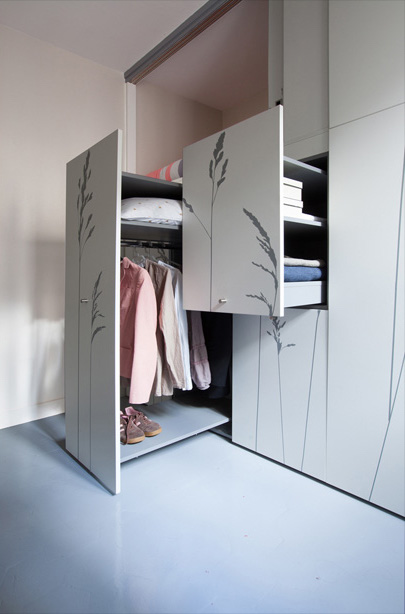
These roll out to reveal storage spaces for clothing.
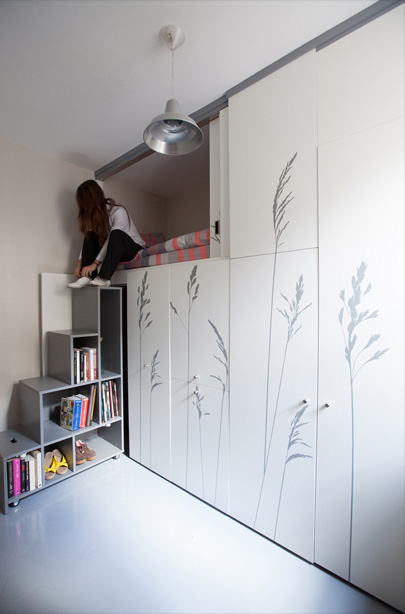
While a bookshelf that doubles as a staircase allows for more storage, as well as access to the bunk bed above.
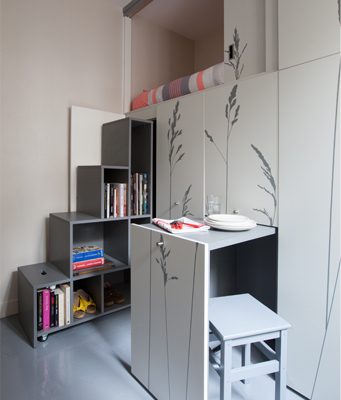
And if you want to sit down, there's a table, too.
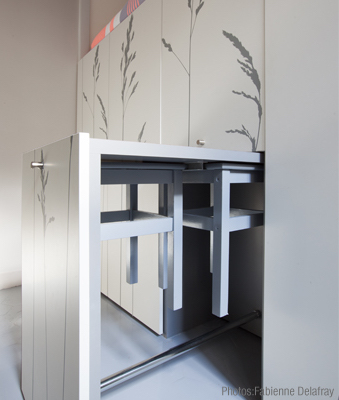
And it even comes complete with stools for two.
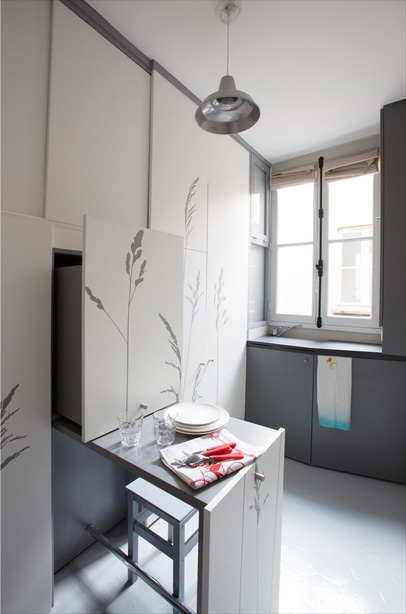
The gray cabinets on the right include a sink and a cooking surface, so this can actually be converted into a functional kitchen. There's even a mini fridge.
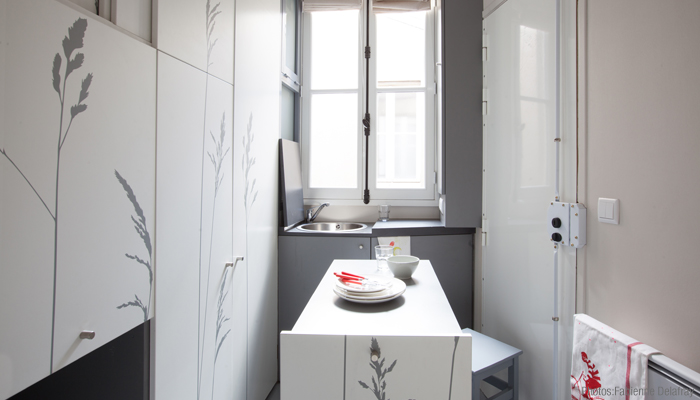
And if you really want to get fancy, the table can be pulled all the way out to seat more than one. Not many more than one, though!
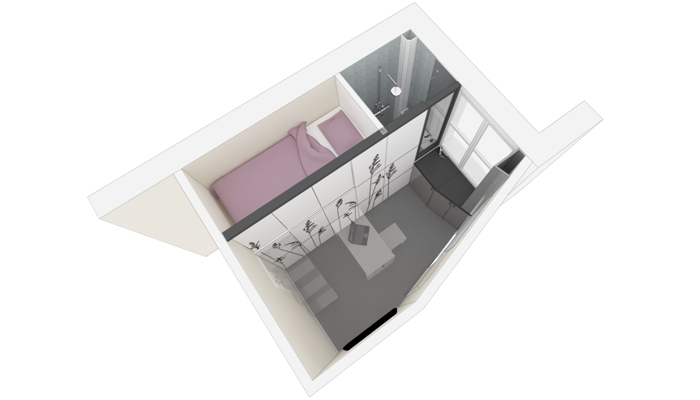
The extremely compact plan can be seen here from above in this illustration. The square room in the upper right corner is the bath, which includes a toilet and shower stall.
Kitoko Studio says their inspiration for the design was a Swiss Army knife — and we can definitely see it!
You can see some of Kitoko Studio's other, larger projects on their website, and even if this is way too small for you, it's a pretty fascinating way to use a tight space!
SHARE it with your friends to inspire some clever organization!




