While many newlyweds will move into a new apartment, or even buy a starter home, some brave souls prefer to go the DIY route.
Building a home can be a massive undertaking — as with this stunning remote tiny house cabin. But these two DIY-ers were definitely not afraid to create their very own mobile tiny home from scratch.
I found this incredible project on the couple's blog, 2 Dogs, 1 Cat and a Tiny House. They wanted to move from their home in West Virginia to the natural paradise of Montana.
But rather than simply choosing a new house, they decided to join the tiny-house movement by constructing their 315-square-foot house on the back of a trailer. Now, they could bring their home with them as they traveled west to Montana!
Scroll through below for a look at their one-of-a-kind tiny house — the interior might just be even more impressive than the already beautiful exterior!
What do you think of this DIY couple's tiny home? Let us know in the comments.
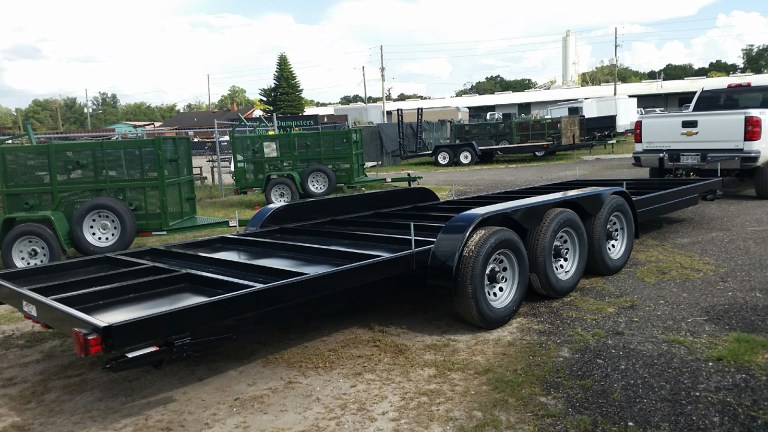
The couple started off with this trailer as the base of their new tiny home.
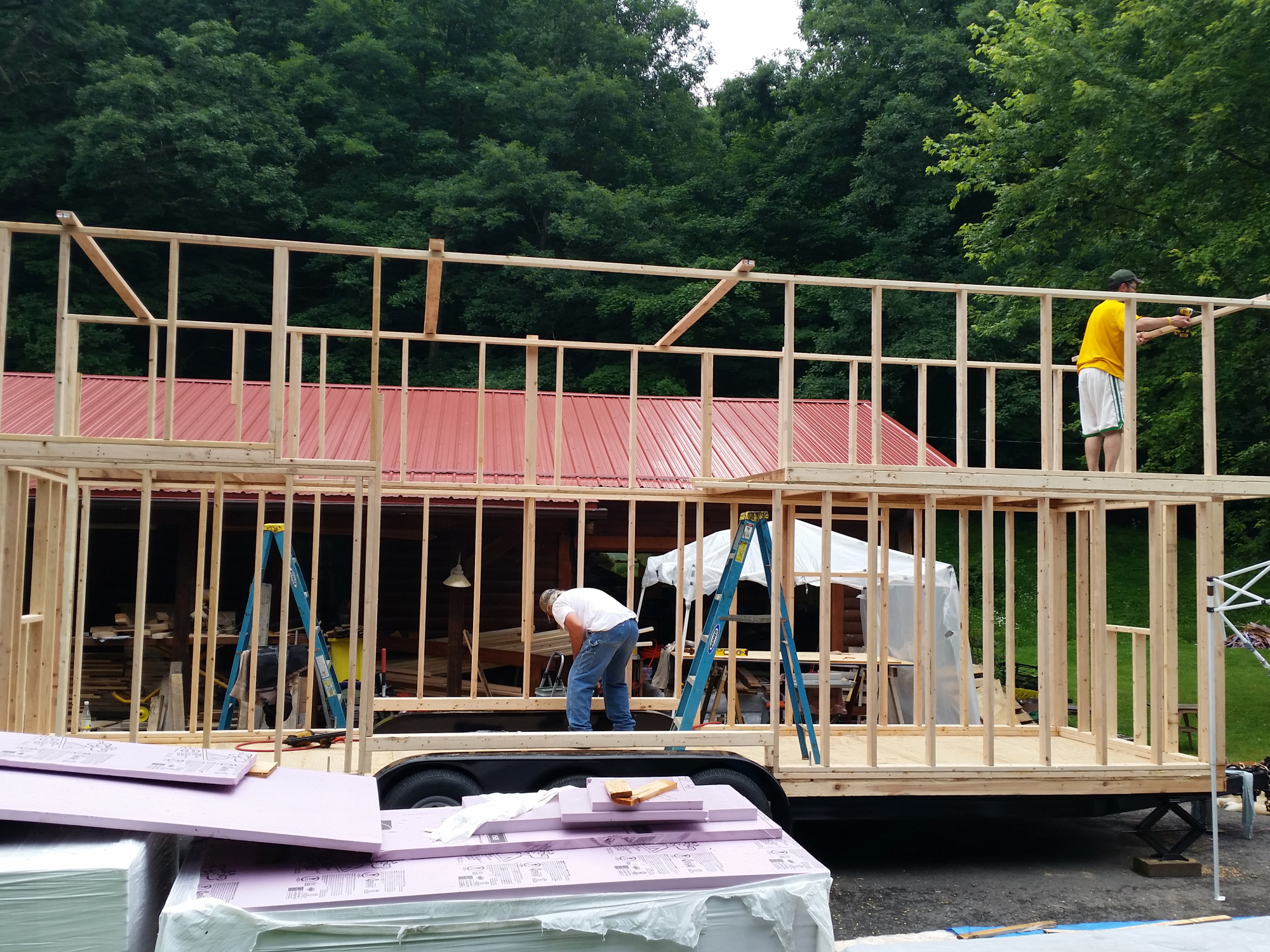
With the help of their friends and family, they laid down flooring and started building the framework for their new house.
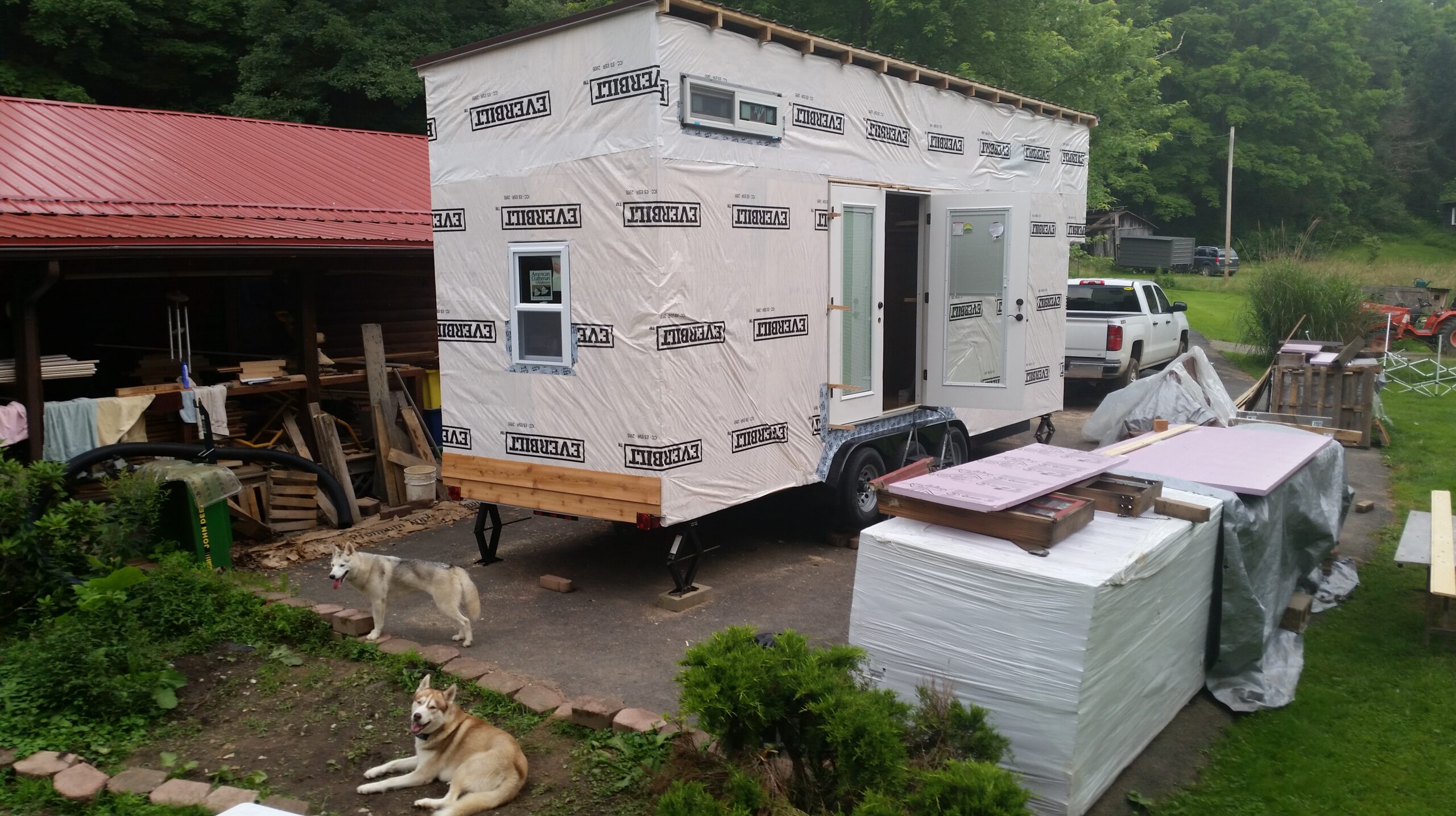
They added big bay doors and plenty of windows to let the light in and give it a more spacious feel.
After a few weeks of hard work, with everyone pitching in, the house really started to come together.
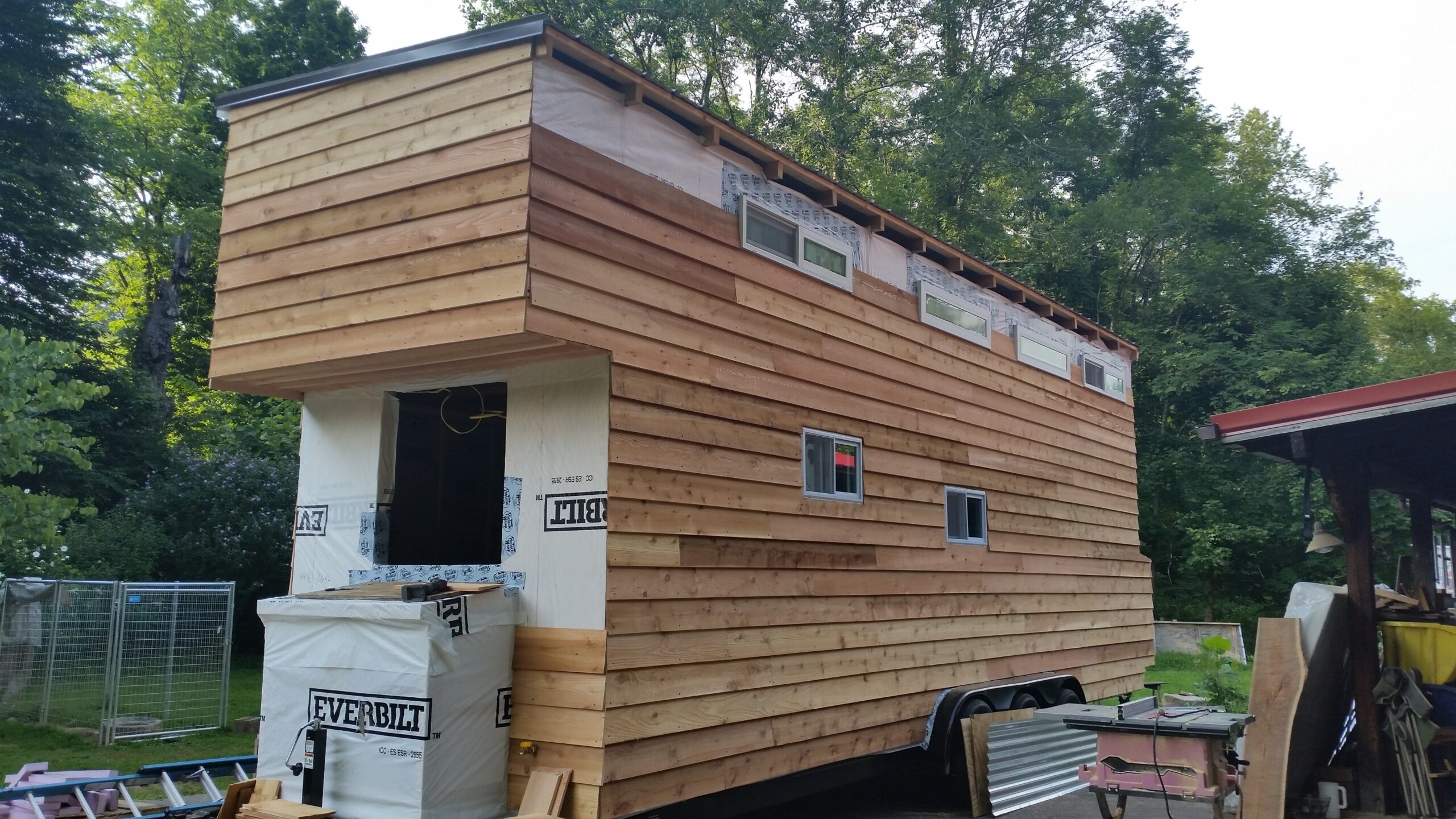
They covered the exterior of the house with lovely cedar planks.
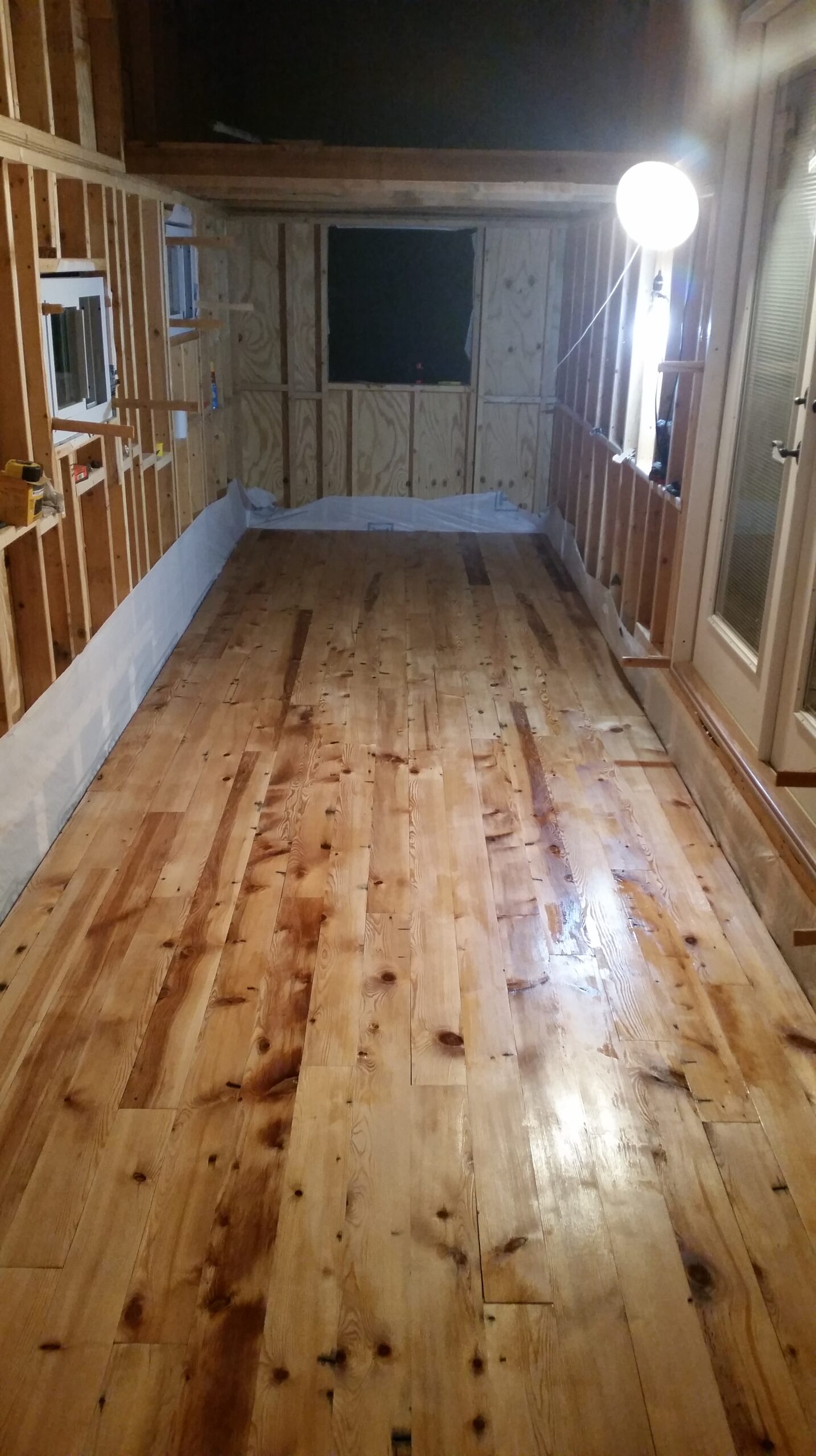
On the inside, they laid down hardwood flooring and stained it this gorgeous color.
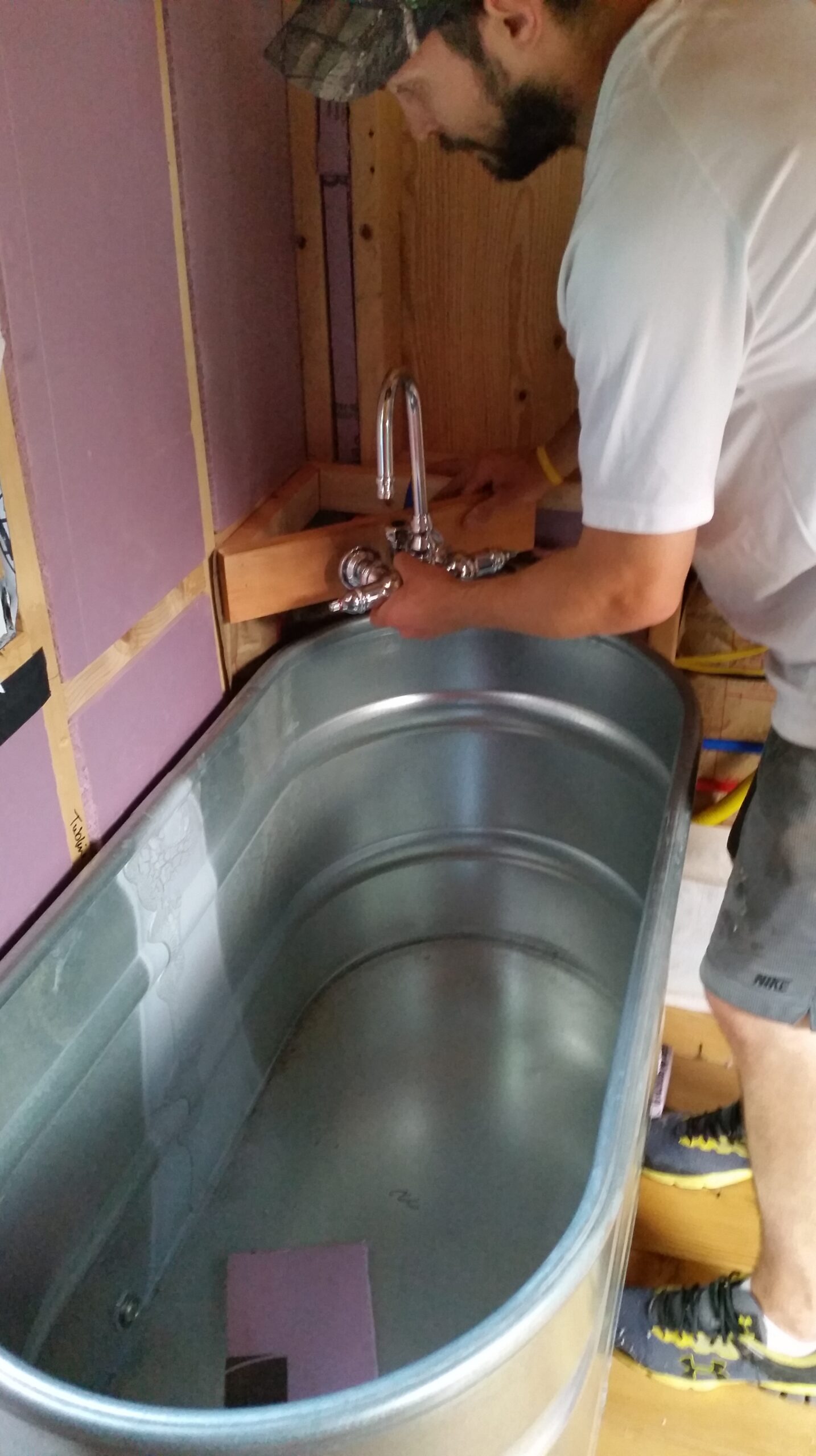
In the bathroom, they repurposed a steel tub for the shower and bath.
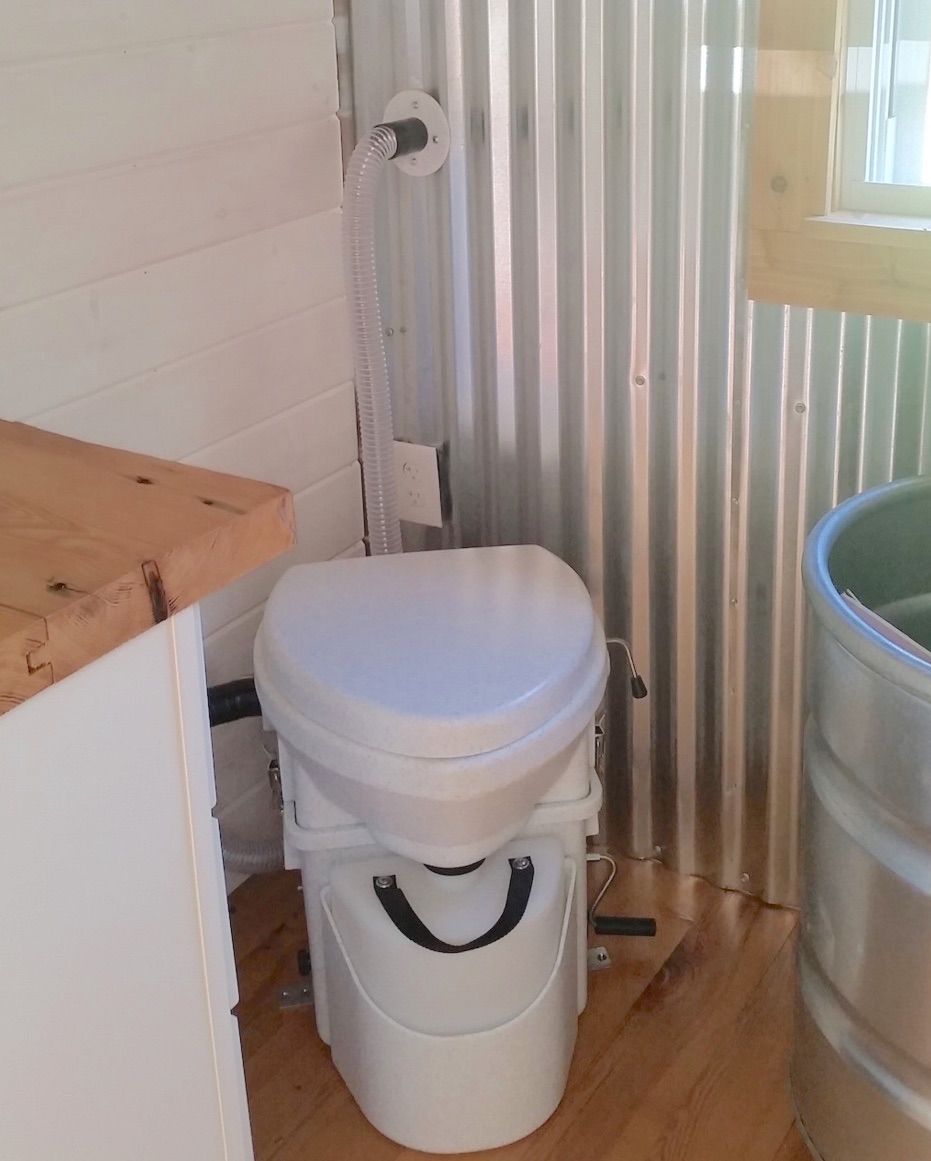
They installed corrugated metal walls for a unique feel behind the tub and toilet.
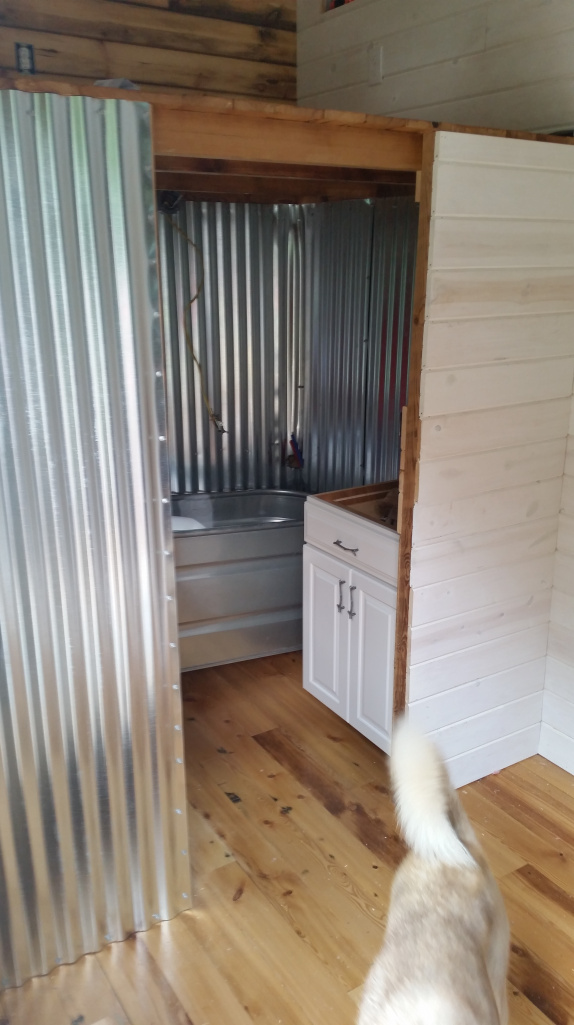
They continued this theme throughout the house, even using metal on the living room walls and ceiling. This provided a beautiful contrast to the stained wood and whitewashed walls elsewhere in the home.
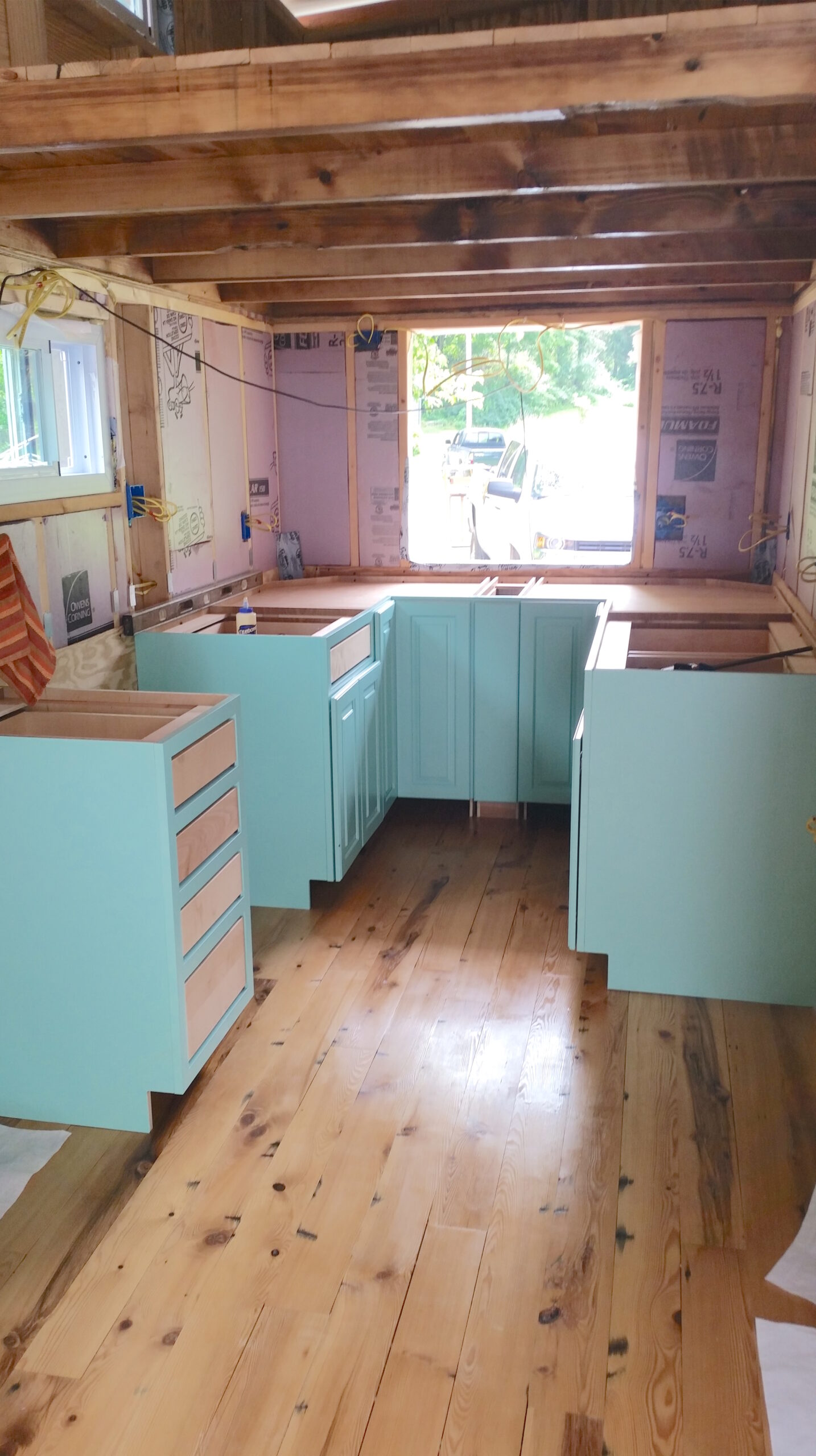
Fortunately, this DIY-er's father worked for a cabinet company, and he helped her design and install these custom-made teal cabinets.
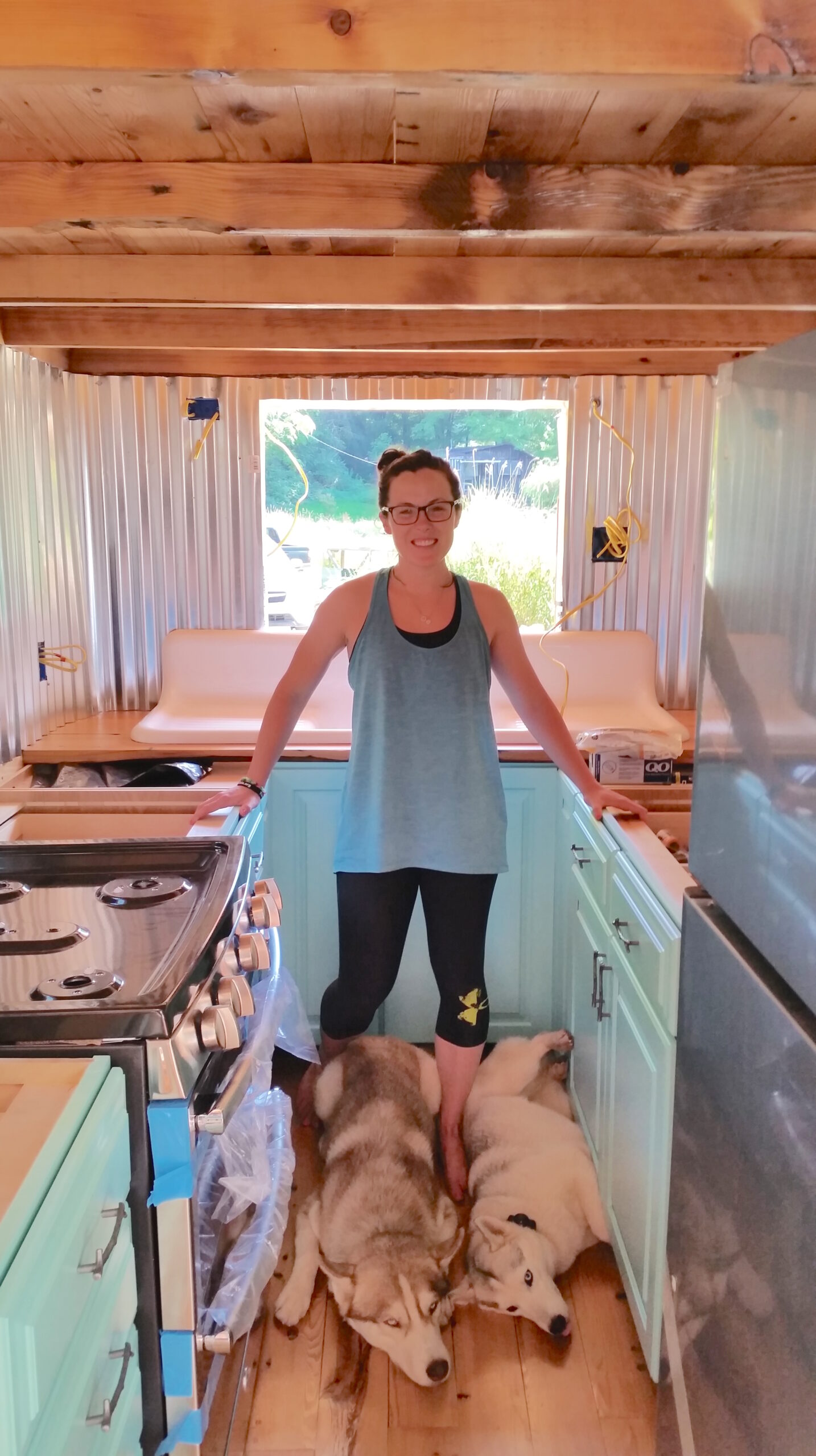
Her kitchen provided plenty of space and light, in addition to its full-size double oven, full-size refrigerator, and repurposed farm sink.
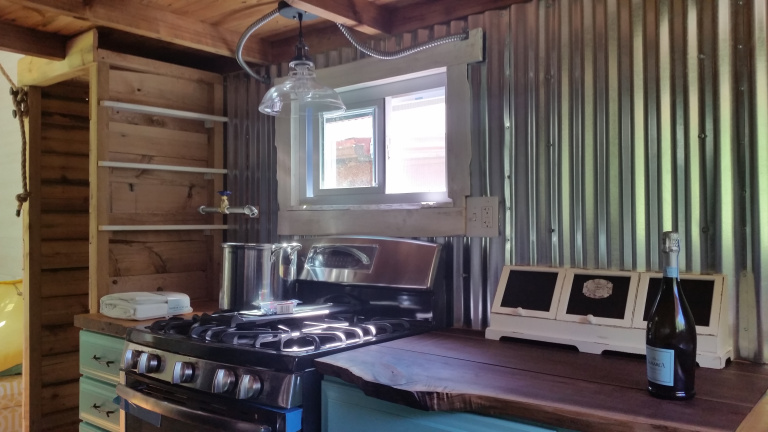
The shiny new stove and unique metal sheets of the wall created an unbelievable one-of-a-kind feel.
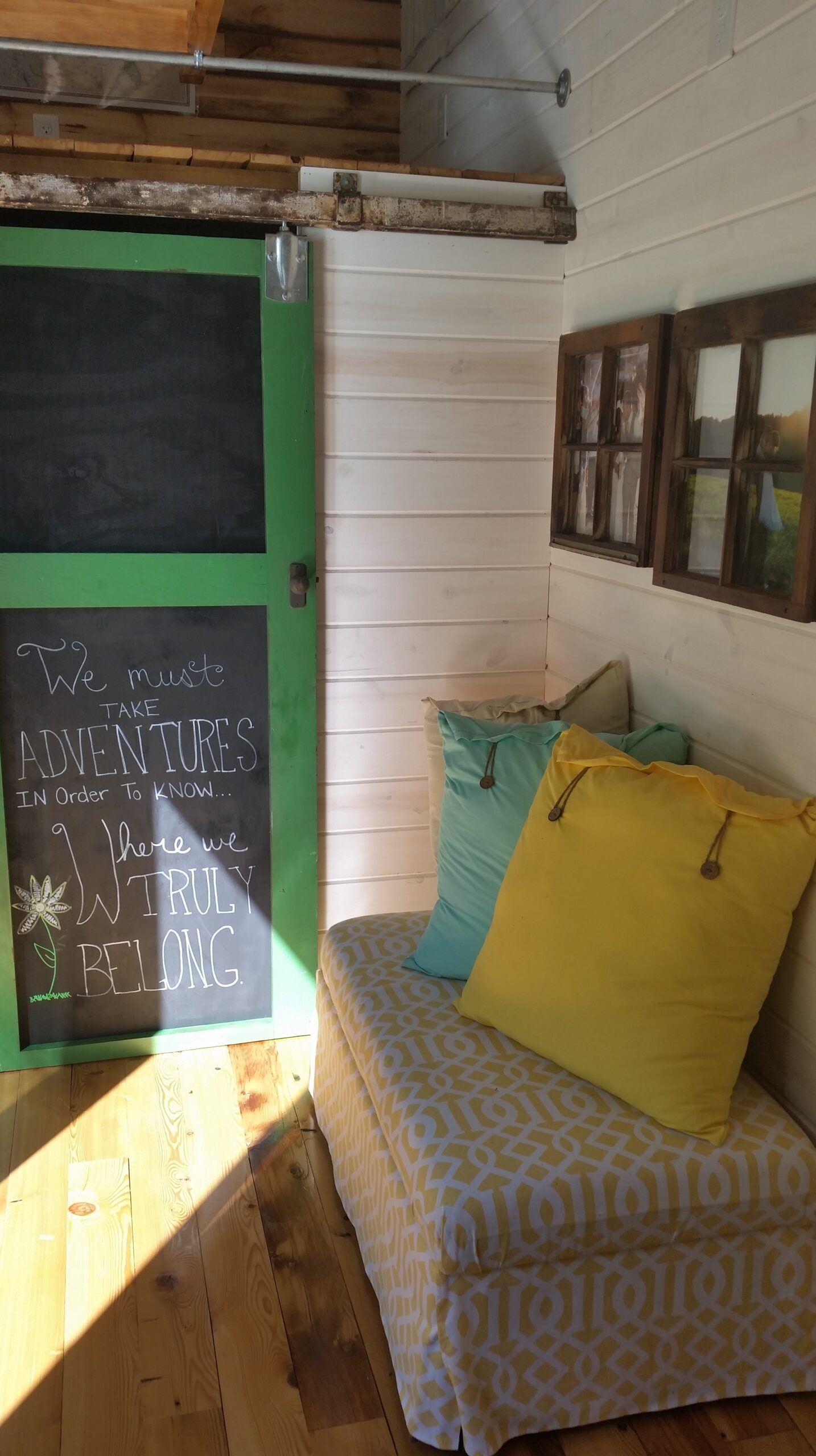
She also created a couch from their old ottoman, and decorated the living room with wedding photos set in frames upcycled from her husband's childhood windows.
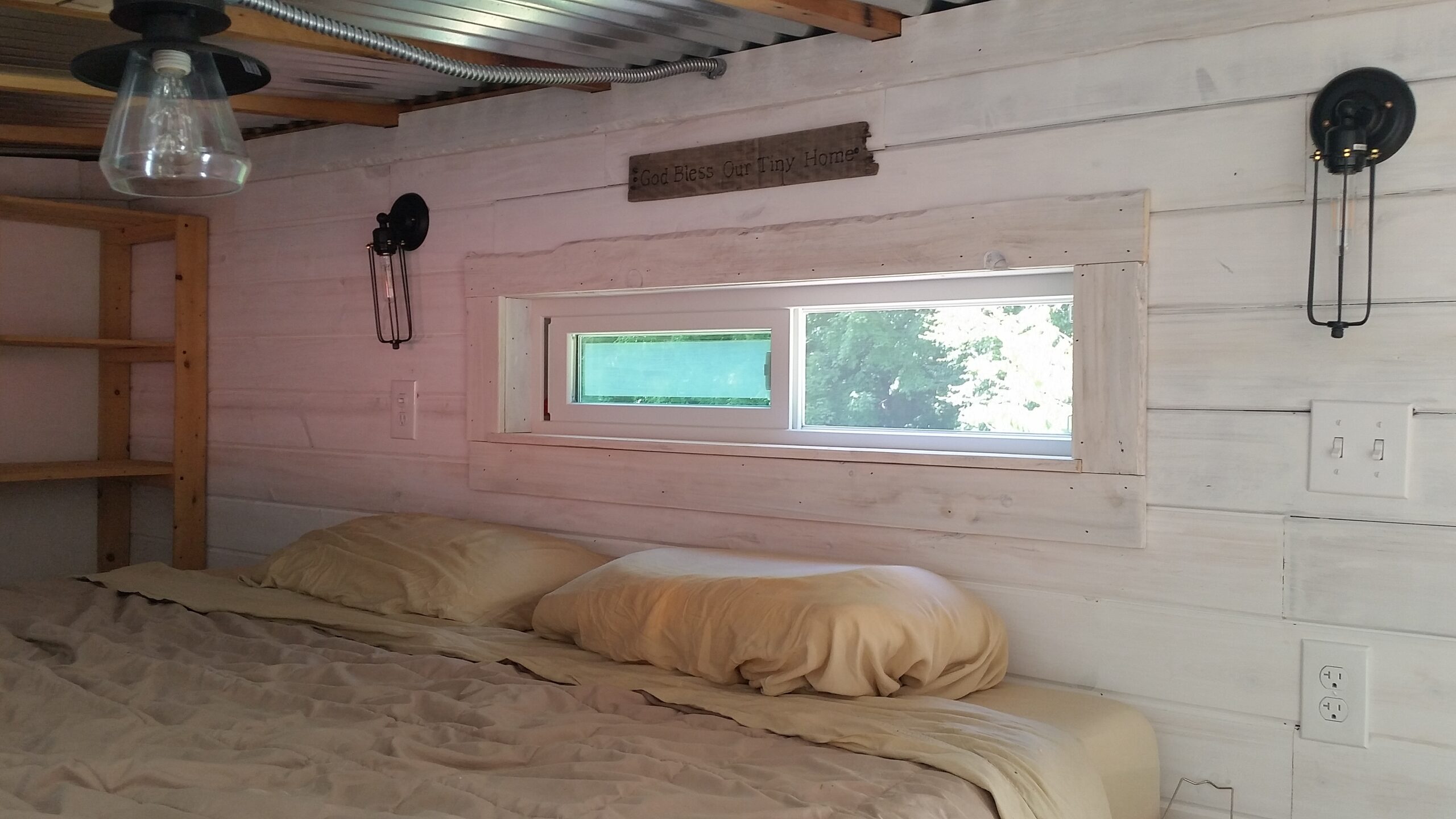
Their bed fit perfectly in the lofted bedroom, easily accessible by handmade wooden steps.
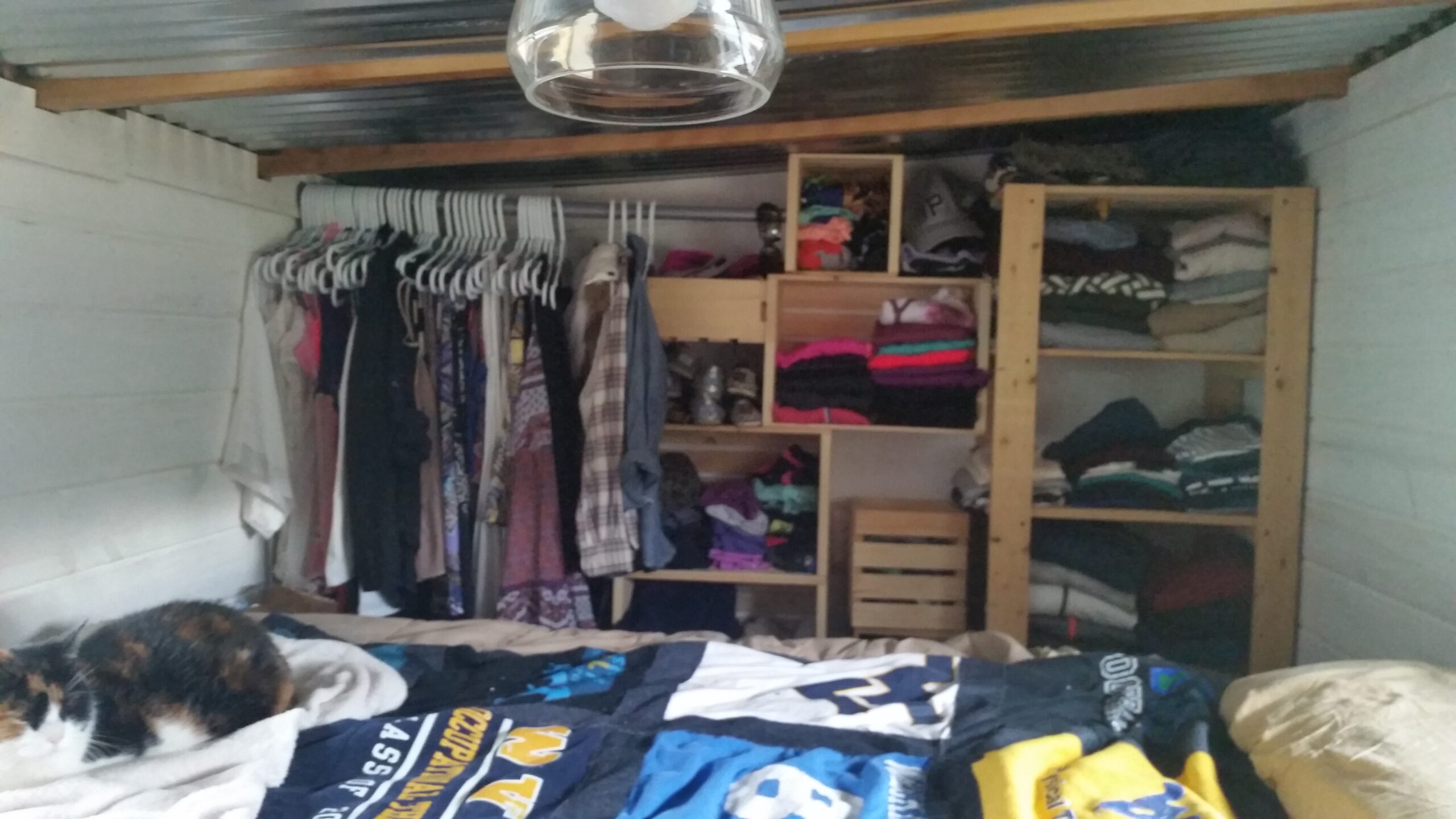
For the couple's clothing storage, they installed hanging racks, as well as shelves for folded clothing on the far wall of their bedroom loft.
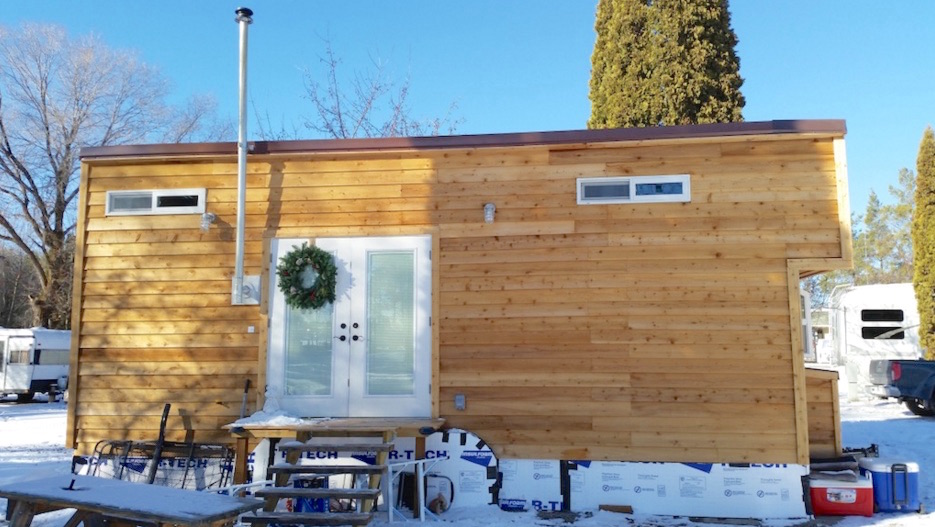
By combining hard work and creativity, this DIY couple was able to create a lovely new home for themselves.
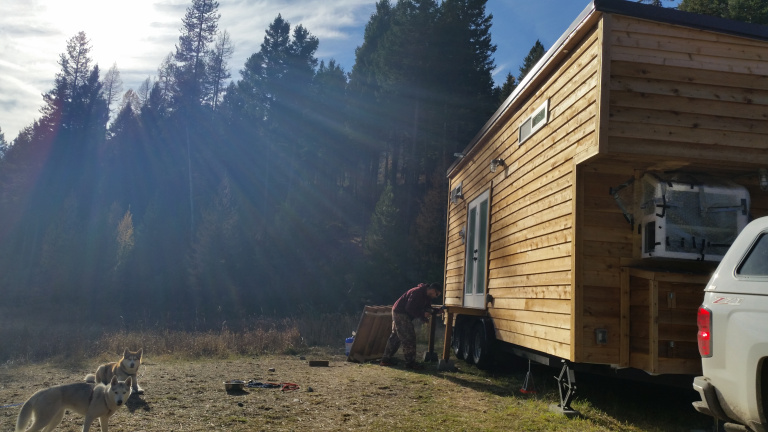
This tiny house is the perfect place to set up shop in the wilderness of Montana!
For more about this couple's tiny home, visit 2 Dogs, 1 Cat and a Tiny House.
Would you want to live in a mobile house like this? Let us know in the comments.
Please SHARE this couple's stunning creation with friends and family!




