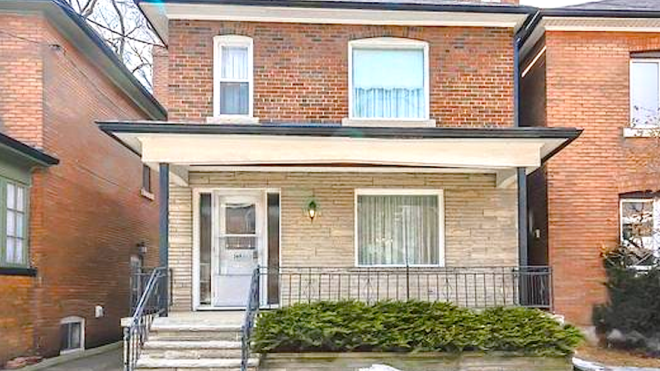While I love the hustle and bustle of day-to-day life, sometimes I just want to get away from it all.
And even though I don't own one personally, I love the idea of having my own off-the-grid tiny house. Many of them possess all of the comforts of home, while making life in the middle of nowhere a reality, like this Victorian survivalist tiny home.
These houses are so great because they truly give you the opportunity to clear your mind and relax, right in the heart of nature. And when I spotted this off-grid, mobile cabin in the woods, I knew I had found the perfect place for me.
This tiny home, built by Robert and Bettina Johnson for Esket Tiny House, combines all of the best aspects of a tiny home: a rustic exterior, a comfortable interior, movability, and creativity.
And on top of all that, the cabin-like exterior features incredible Aboriginal Canadian carvings that truly make this a one-of-a-kind home.
Would you want to give off-grid living a try in a tiny home like this? Let us know in the comments.
[H/T Tiny House Swoon, Esket Tiny House]
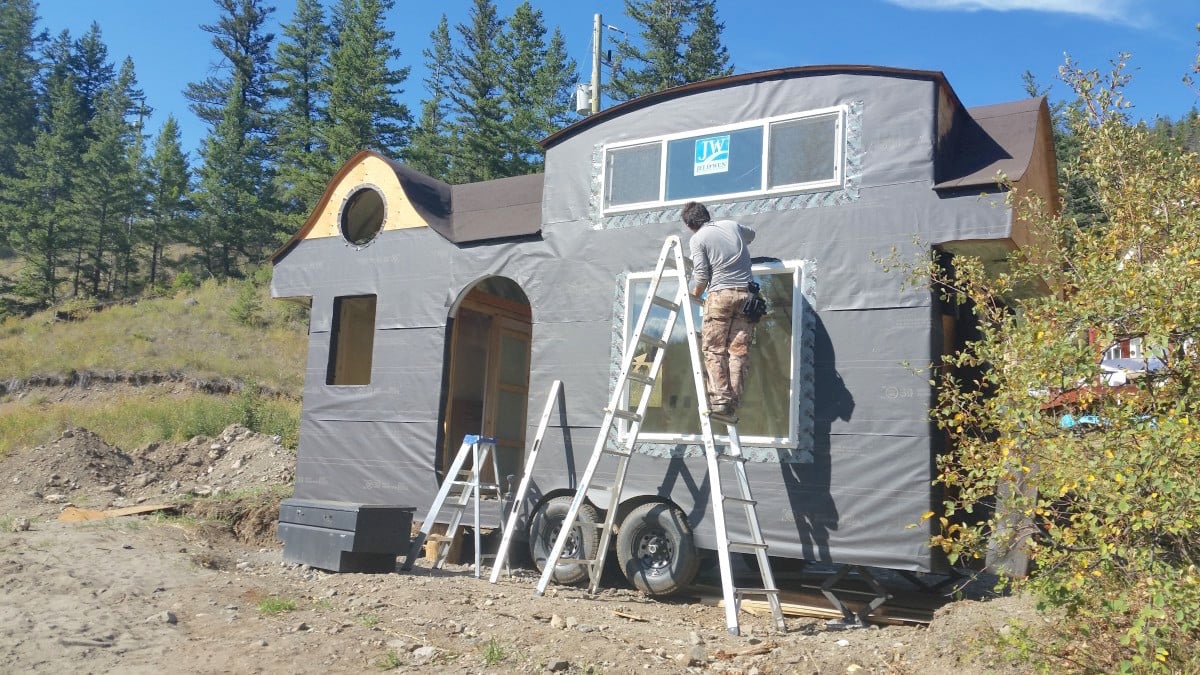
The brilliant minds at Esket Tiny House built this one-of-a-kind home in British Columbia, Canada, right in the heart of nature.
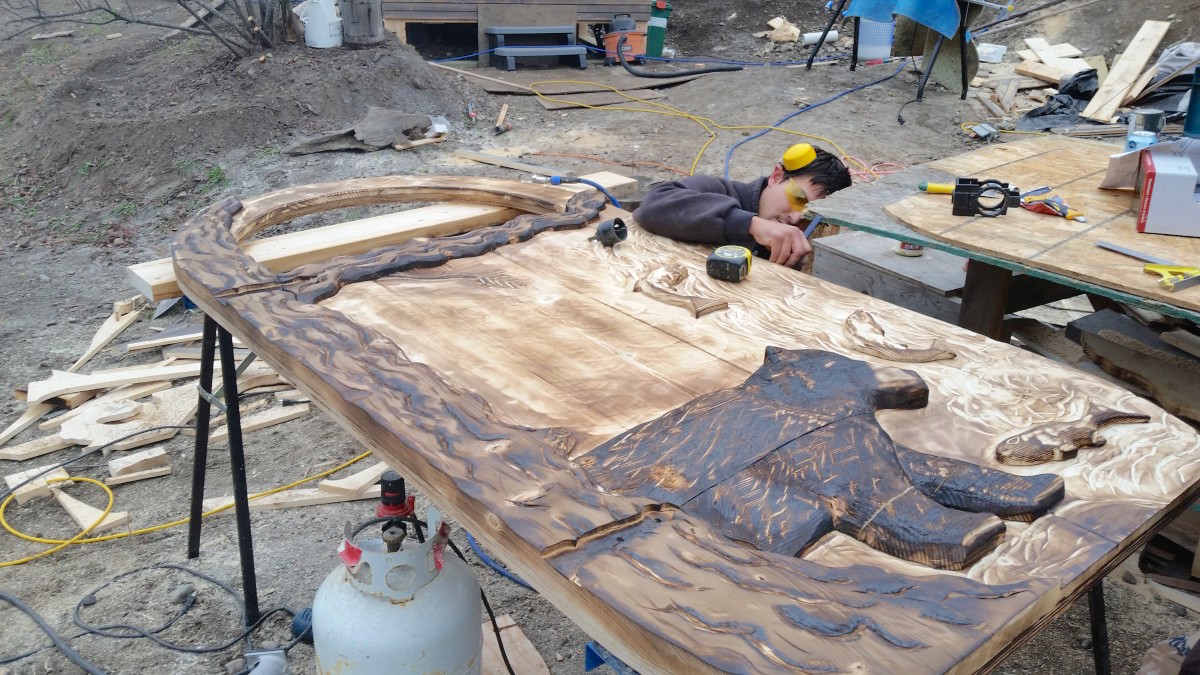
The creators of this tiny home – carpenter Robert Johnson and his wife Bettina Johnson – combined their love of Aboriginal Canadian art with their love of tiny home-living to make something absolutely extraordinary.
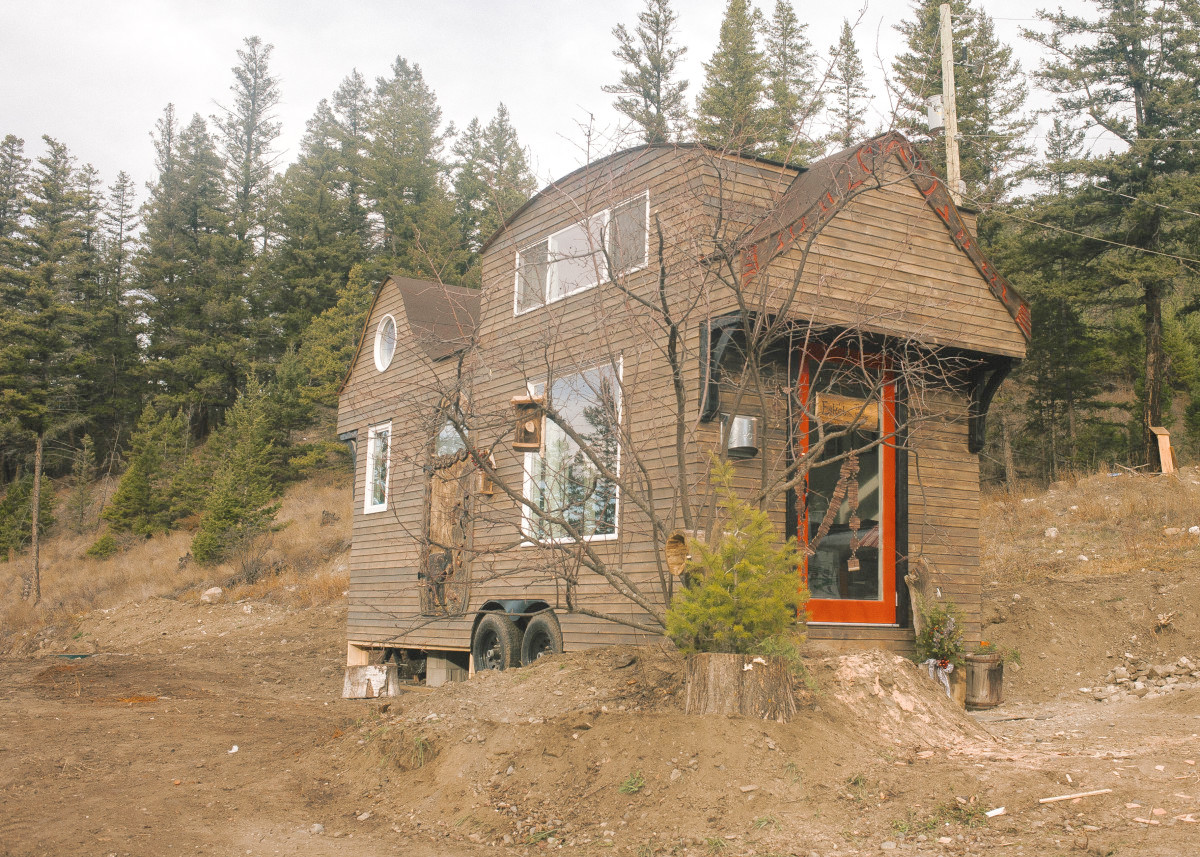
The portable cabin home sits on a 20-foot trailer and holds 280 square feet of well-designed space.
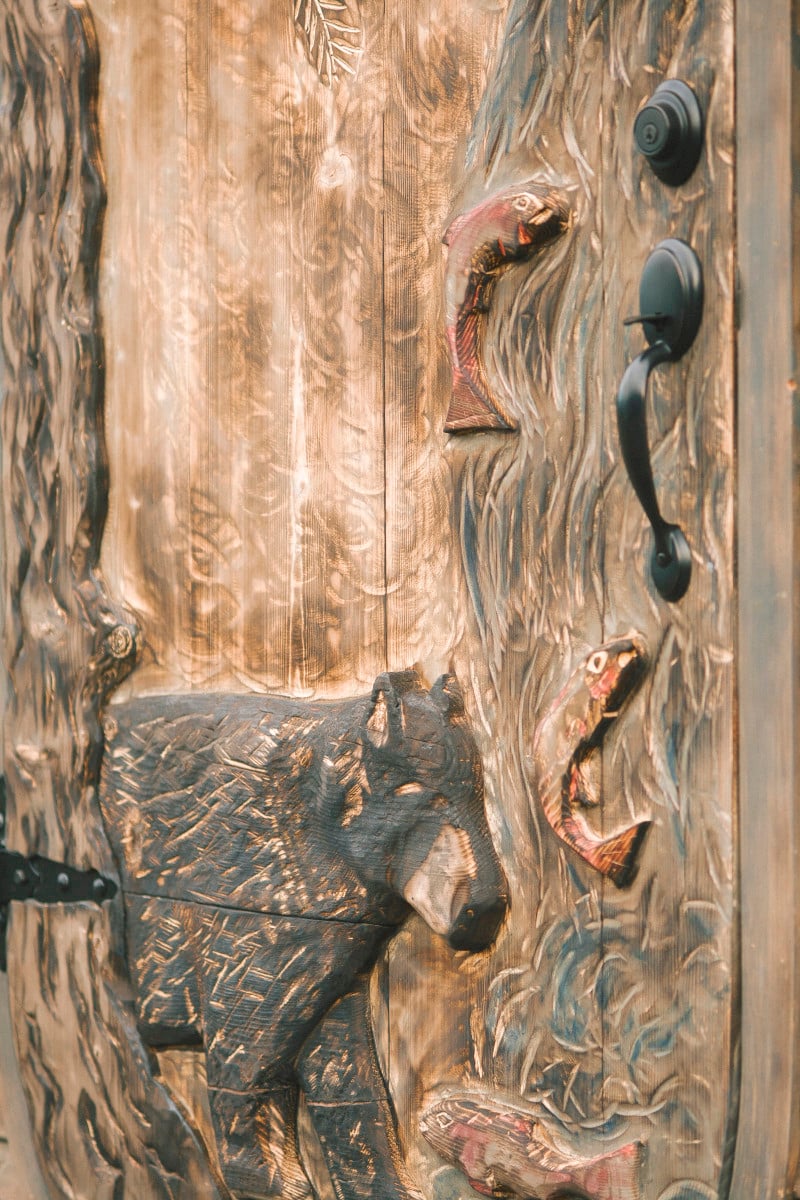
These tiny house creators write, "It is a proudly Canadian version of a tiny house, featuring carvings and Aboriginal art."
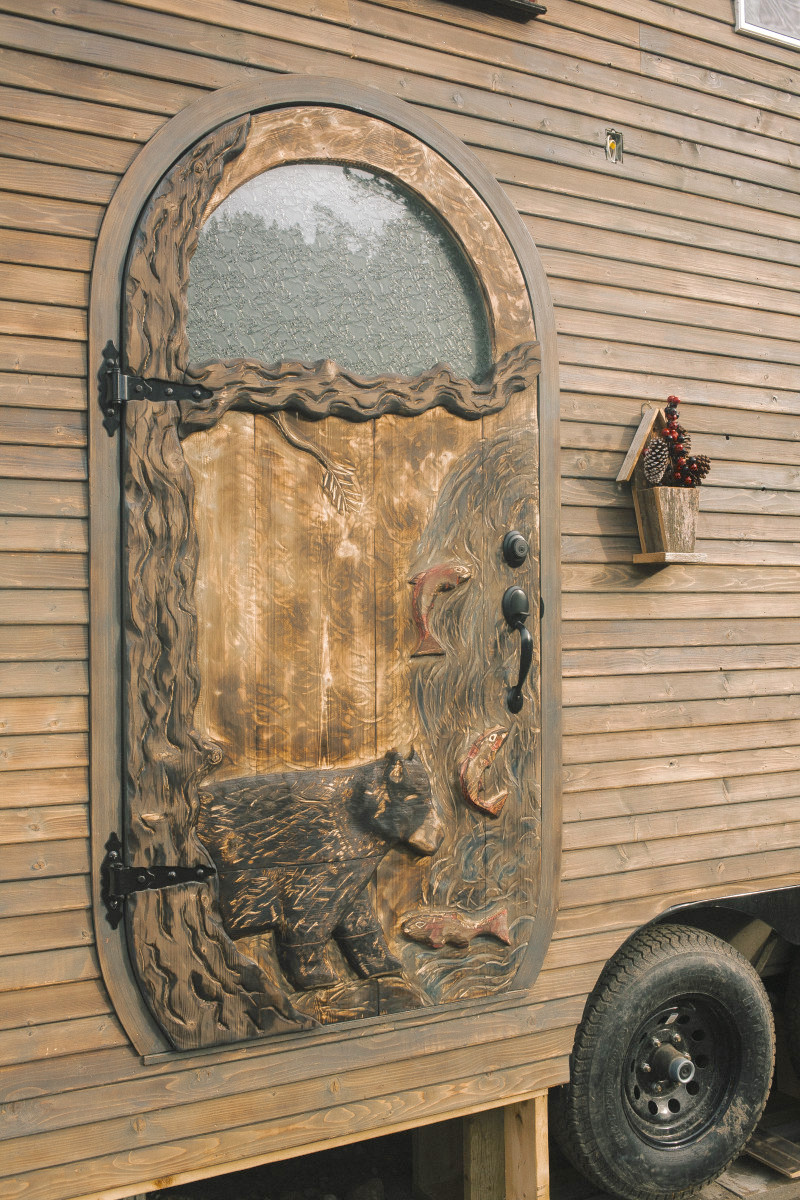
One of two doors shows off spectacular carving craftsmanship, with a large bear catching fish in a river.
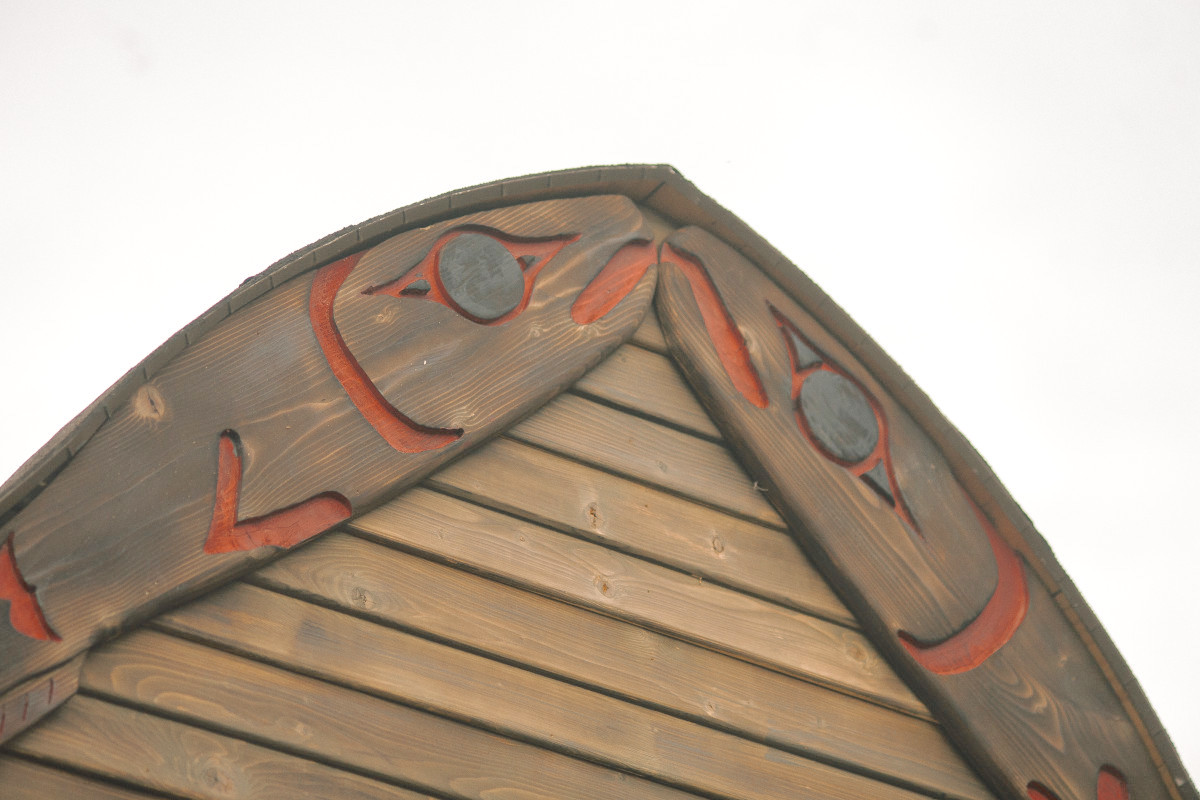
Every detail has been well thought out and creatively designed, including the roof. They write, "Our roof rafters are curved in the shape of skleten (Shuswap word for salmon), and the roofline intersects and barrels."
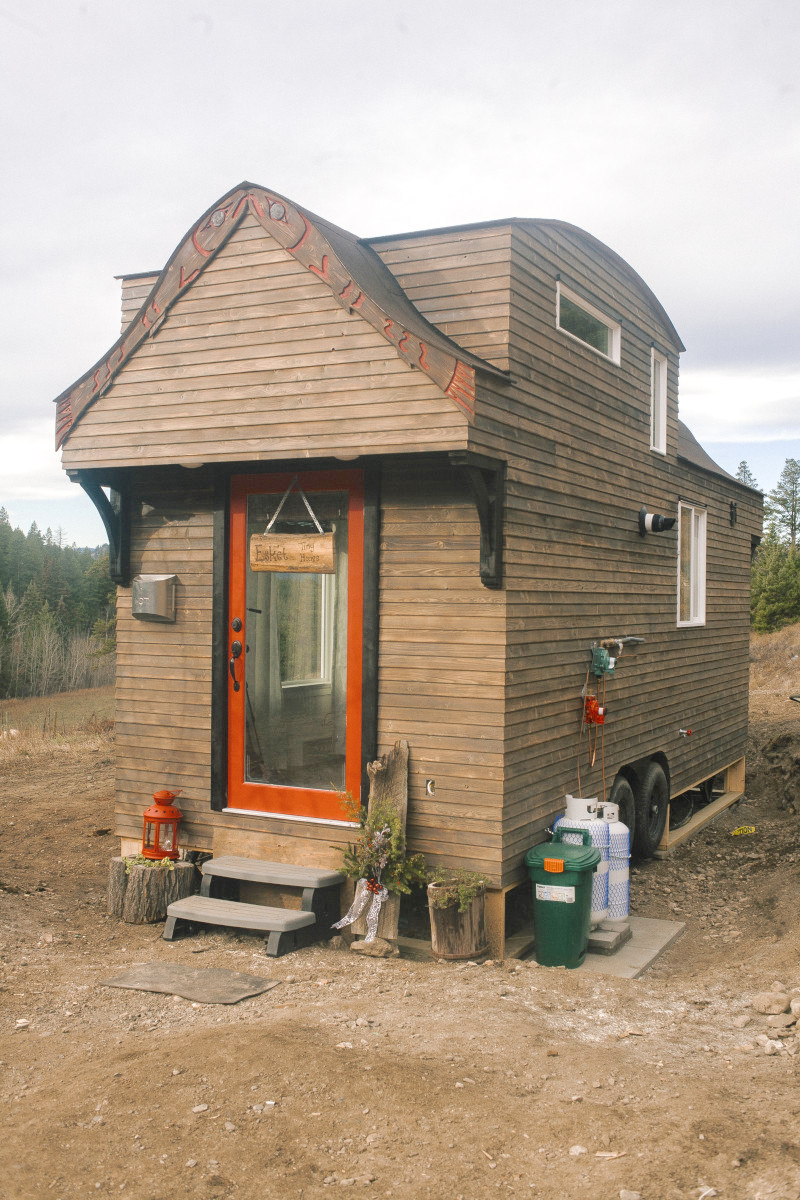
Sitting right in the heart of nature near Canada's Alkali Lake, this beautiful mobile cabin's location and rustic exterior provide a true off-the-grid experience. However, inside is a whole different story.
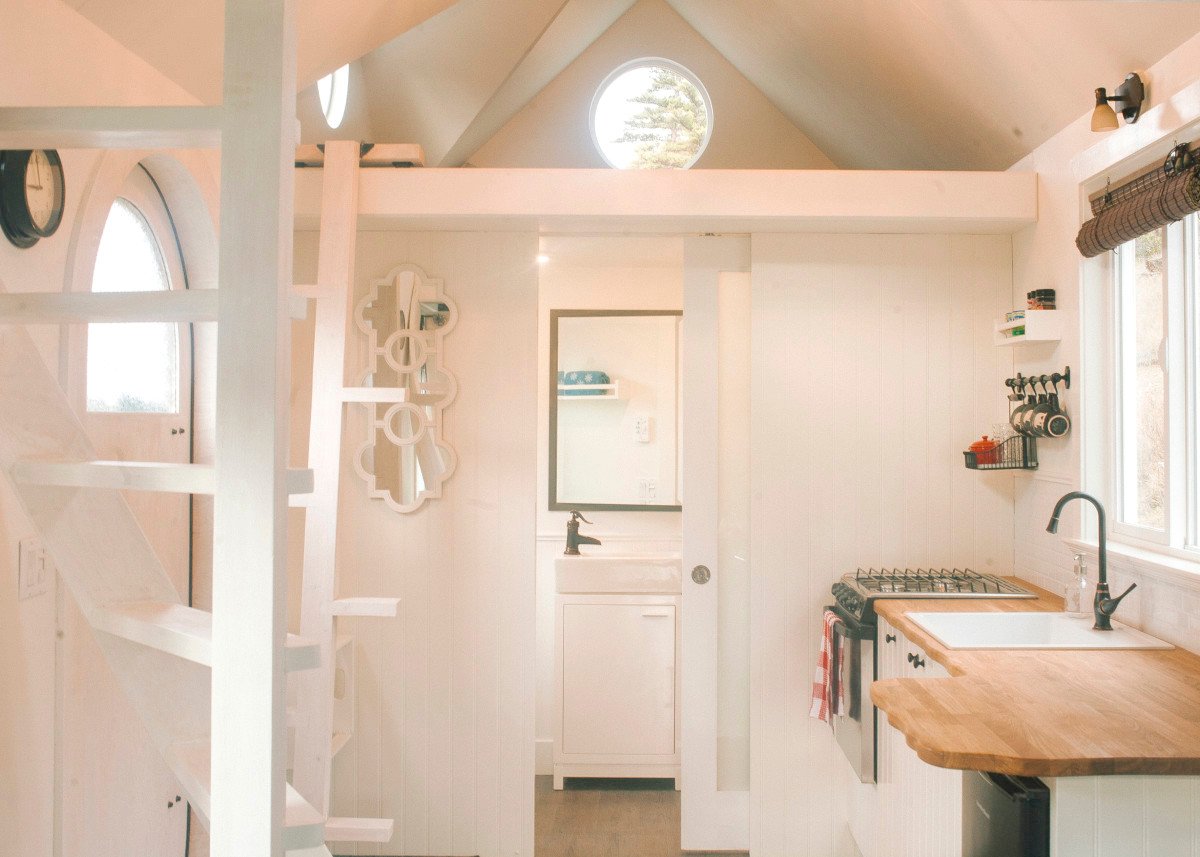
The interior is sleek, clean, and surprisingly spacious. With two ladders leading to two separate lofts, these tiny home designers made the absolute most of each square foot.
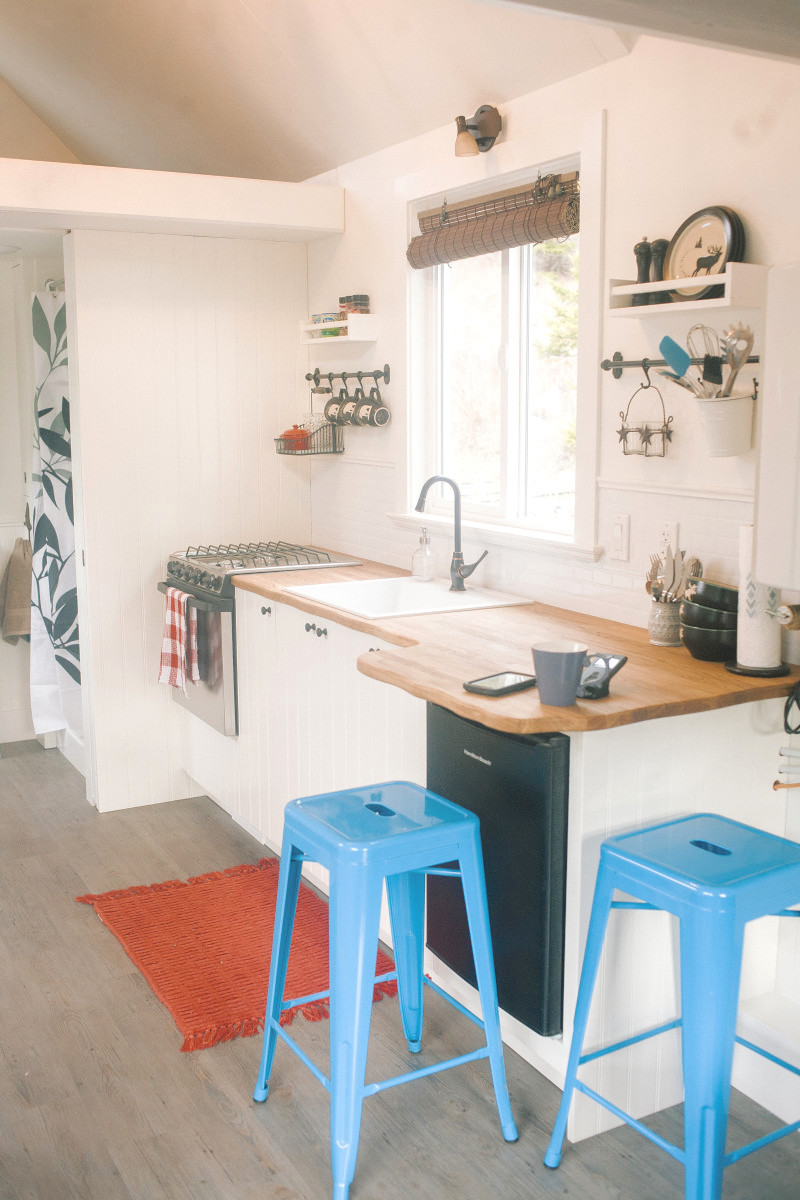
With a hand-carved wooden countertop, the kitchen provides plenty of room for cooking, and features a stove, oven, and miniature refrigerator.
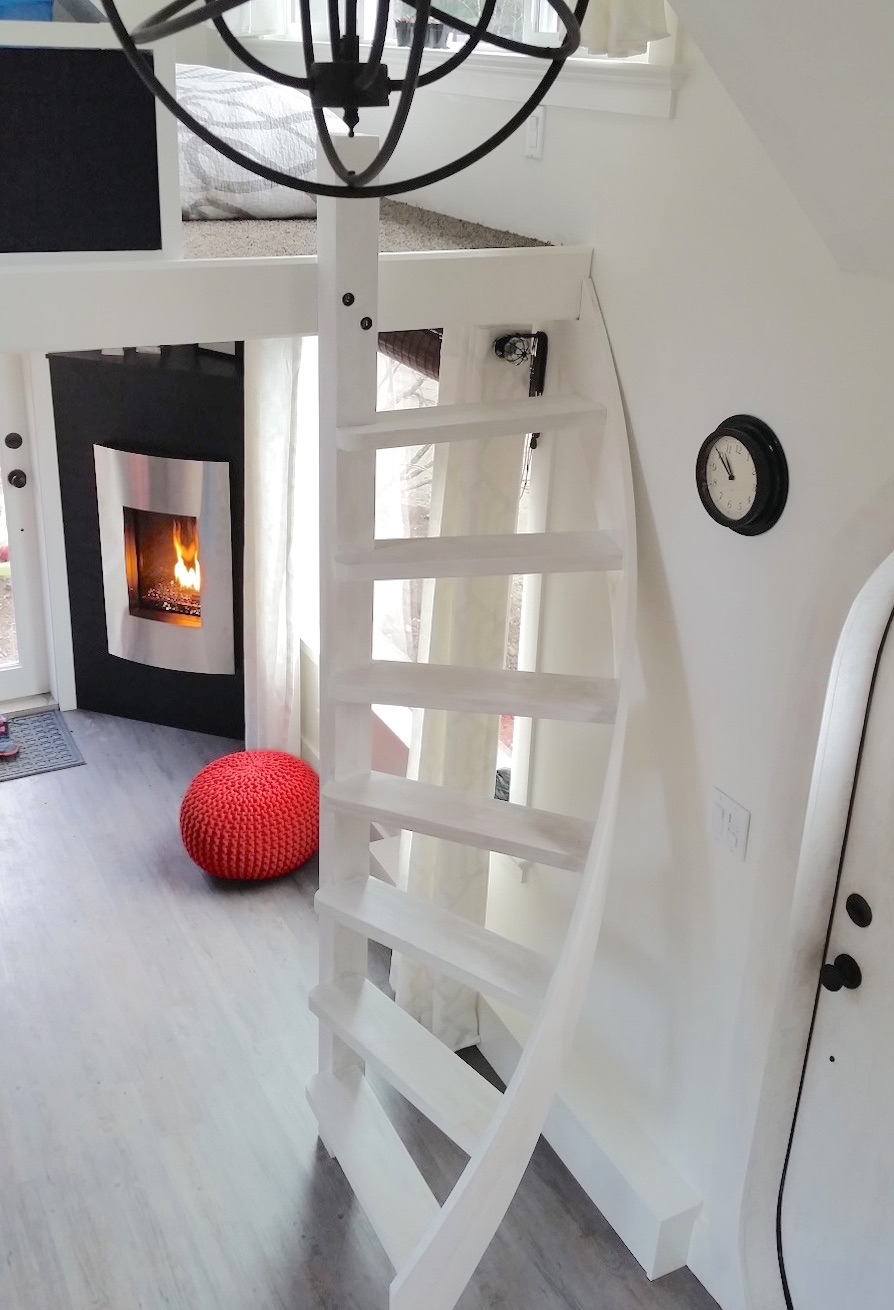
Robert and Bettina Johnson write that they wanted the home to have "an open and spacious feel. You walk in and say 'aaaaaaahhh I could stay here for awhile!'"
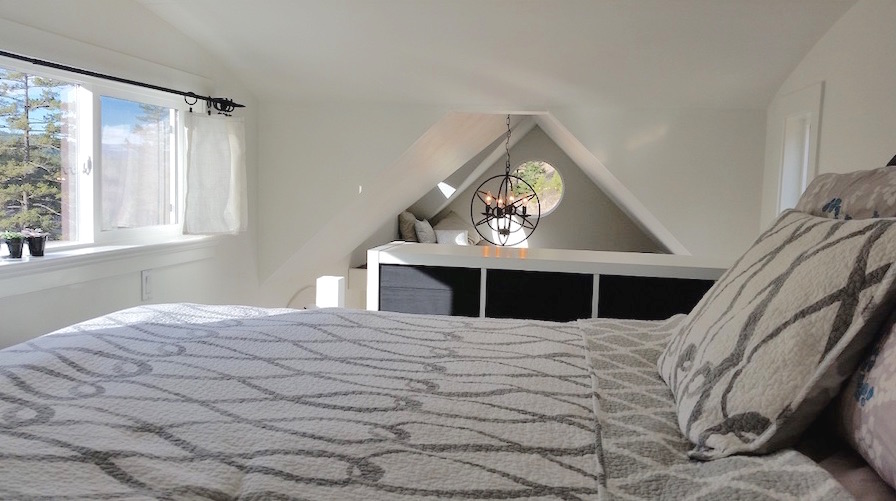
The unique curved ladder leads to a lofted bedroom, with plenty of room to sleep two. Natural light and spectacular views from the strategically-placed windows make it possible to feel right in the middle of it all.
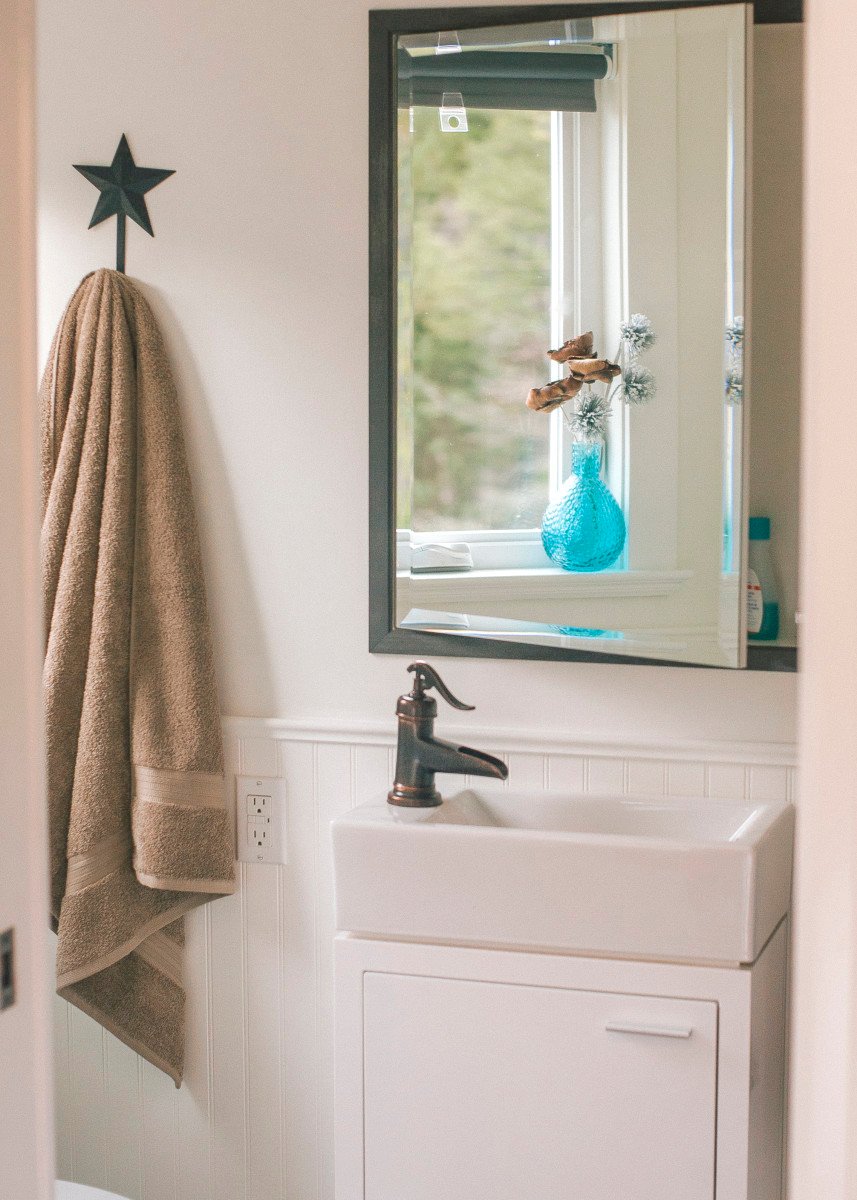
Right off of the kitchen, the full-sized bathroom also has a modern feel, while still providing views of the surrounding forest.
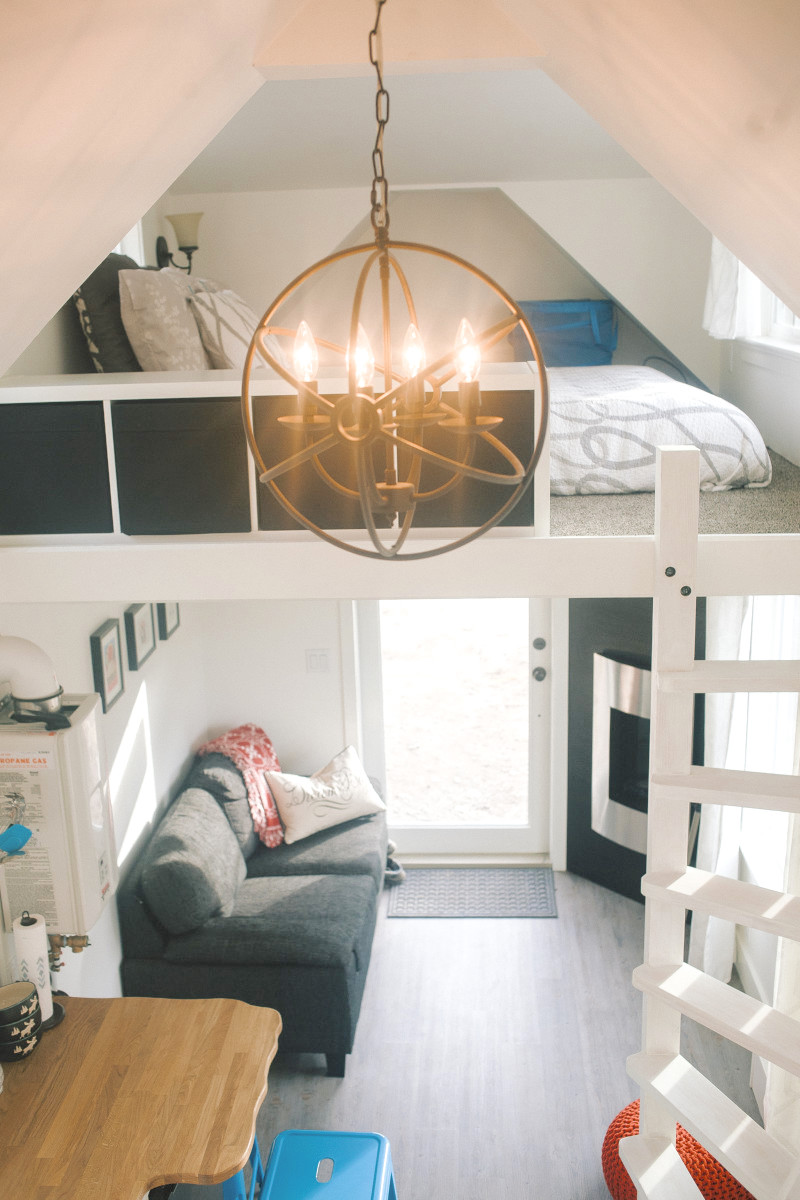
The living room area even features a modern-looking fireplace to help keep warm on a cold winter evening.
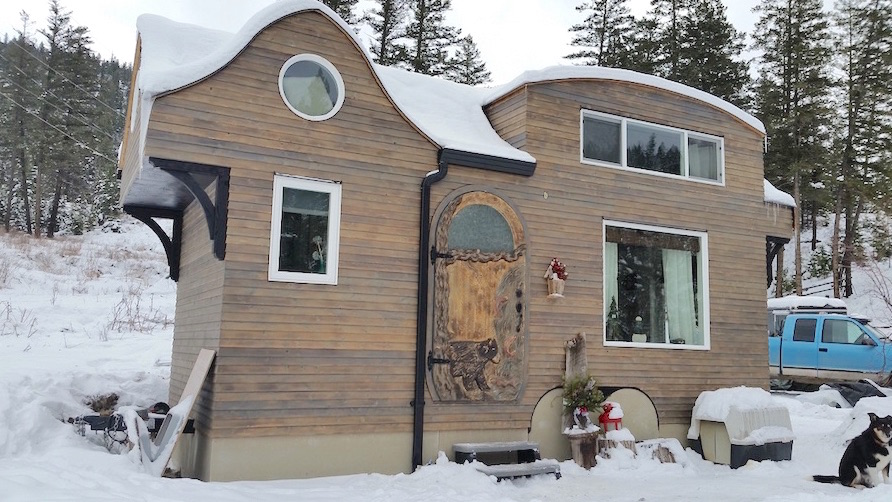
Year-round, this home provides a beautiful and comfortable way to escape the complexities of everyday life and return to a simpler time.
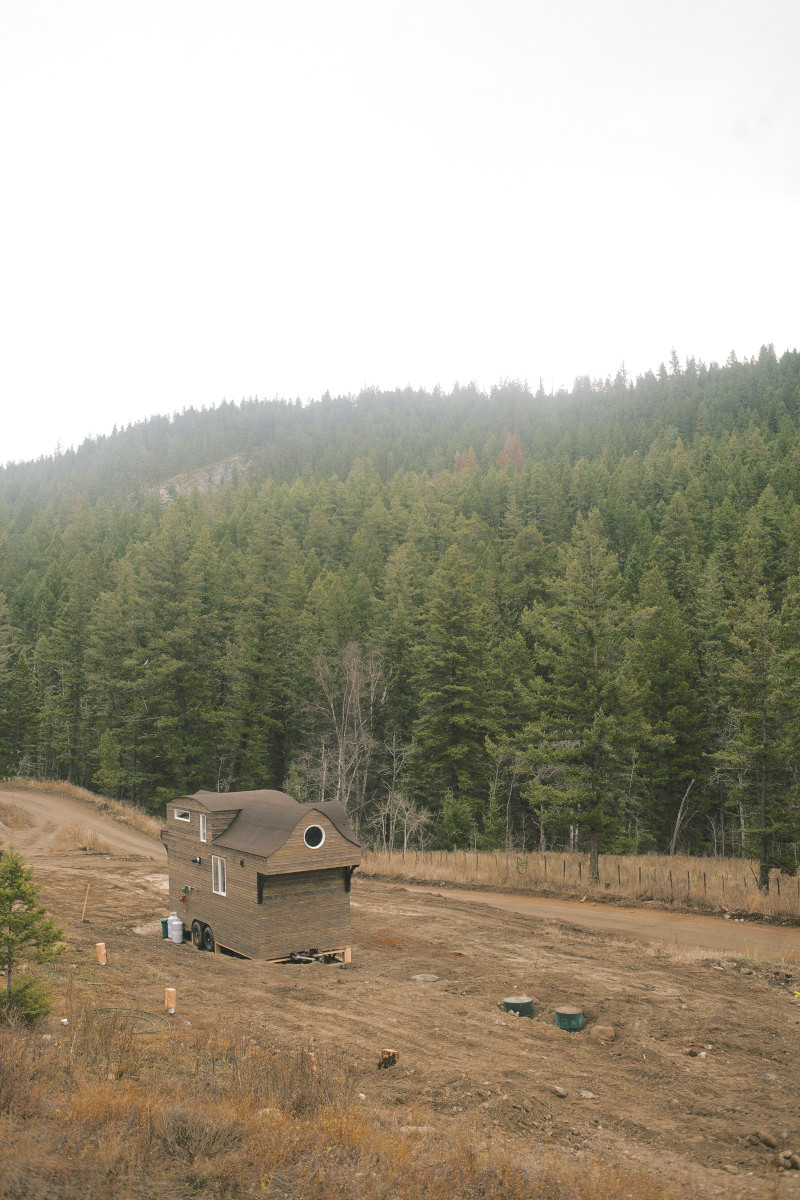
This tiny house from Esket is a stunning, one-of-a-kind way to give off-grid living a shot, even just for a little while.
Would you want to live in a mobile tiny home in the woods like this? Have you ever seen a tiny home quite like this before? Let us know in the comments.
Please SHARE if you love tiny house living as much as we do!



