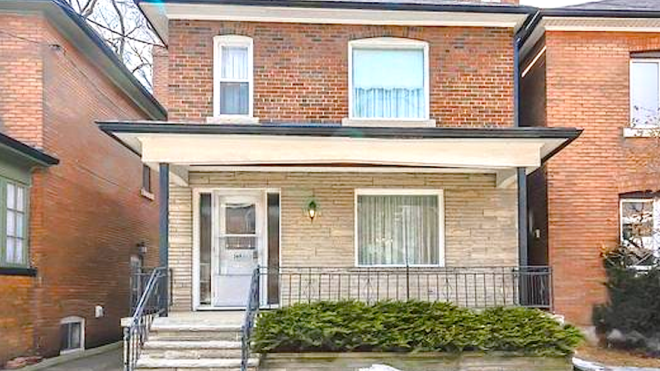It takes more than four walls and a roof for a house to truly be a home. For architect Adam Kalkin, that adage takes on a whole new meaning while exploring his unique abode out in the woods of New Jersey.
Like the adorable schoolhouse that was given a modern upgrade, Kalkin blends the old-fashioned charm of an antique farmhouse with a dash of modern industrial aesthetics. In fact, the original structure was built in the 1800s and maintained as best as possible over the years, but needed an extra layer of protection.
So, Kalkin installed an enormous airplane hangar around the whole thing. From the outside, it just looks like a big, gray box with large windows facing out toward the green scenery.
Inside, though, is where you'll find their incredible home within a home. Where ordinarily you'd find more grass making up the front yard, the Kalkins have an extra living room set and dining area.
Kalkin also made use of the additional space while closing off the hangar by designing a triple-decker layer of nine auxiliary rooms. There are offices, bedrooms, and a bathroom lined with ceiling-to-floor windows supplying an ample dosage of natural light.
You have to admit, the family totally thought outside of the box for this solution. Or inside the box, rather. Kalkin admits it has a "ship in a bottle" feel to it, but that's all part of the appeal.
Take a look to see a full tour of the incredible home.
And don't forget to SHARE the fascinating design with your friends!





