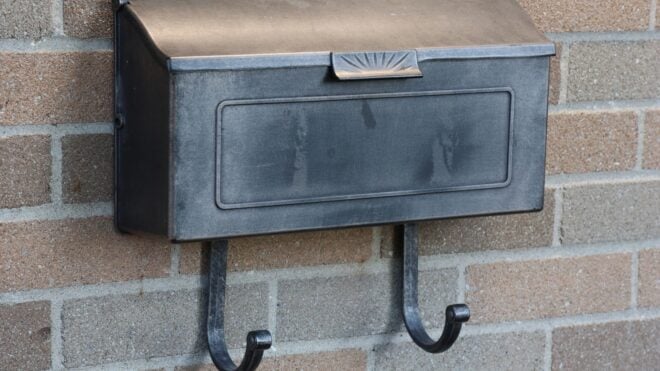Often, I wonder what it would be like to actually live in the abodes that I see in my favorite fantasy films.
From vibrantly painted magical tree houses to charming, whimsical castles built with wheels, there's no end to the wonderful imagination that designers and builders have today for creating houses.
One builder was heavily inspired by author J.R.R. Tolkien — who, of course, is the well-known author of the high-fantasy works, The Hobbit and The Lord of the Rings.
Together with a friend, he set out to build a small underground home fashioned after the ones depicted in Tolkien's stories. He has captured wonderful moments of the construction process on his Tumblr page, The Homemade Hobbit Hole.
"I had one tiny sketch of bits and bobs, but it came from a vision in my head," Yeates told the Daily News of the initial construction phases. "There was no direct research, really. Though, of course, we had watched the films."
Scroll further to see the unusual home design, and let us know what you think in the comments!
Two years ago, Ashley Yeates, a construction expert and designer from Bedford, England, endeavored to build a hobbit hole in his backyard.
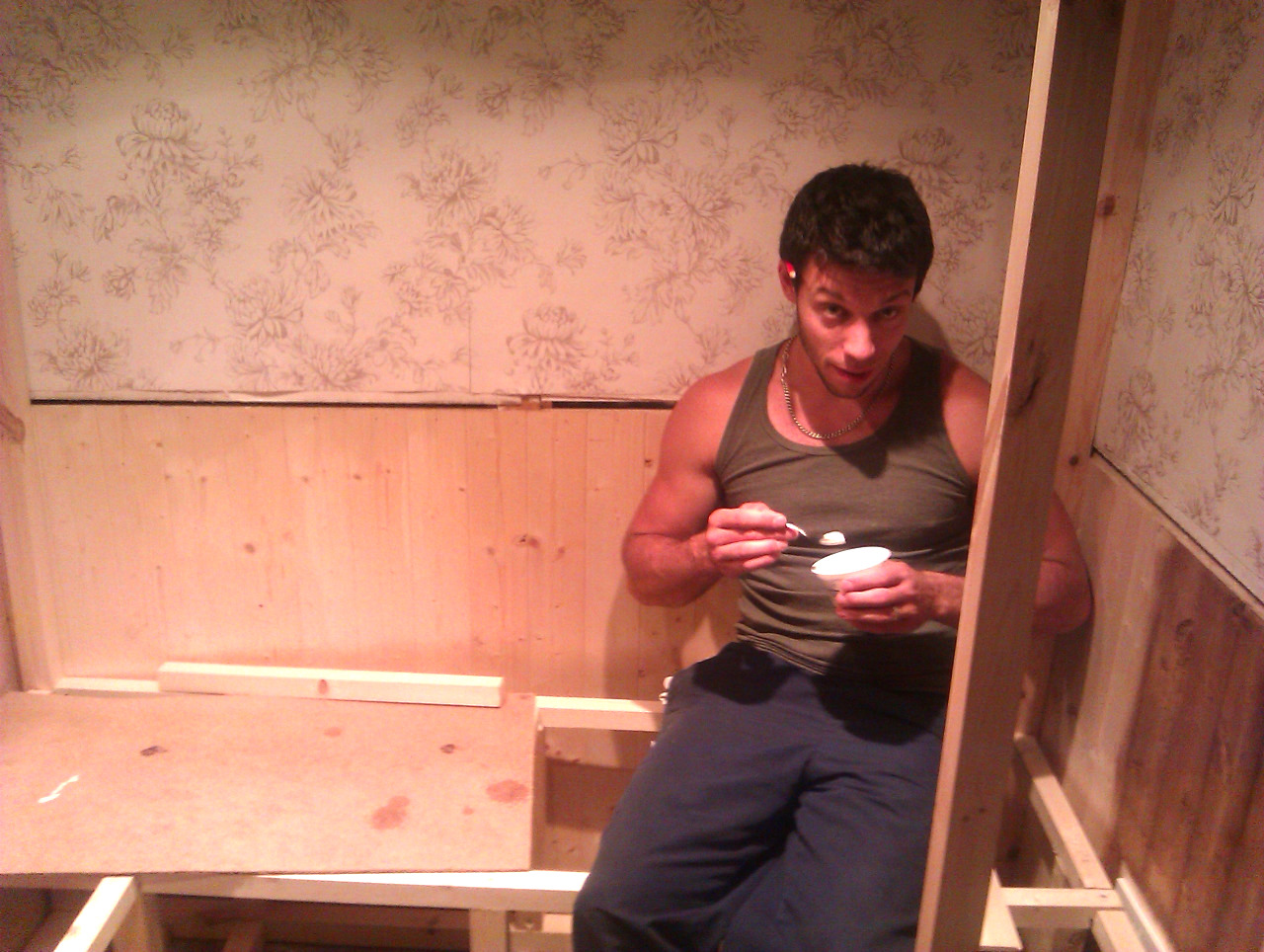
For those who are unfamiliar with the structure, these are types of homes featured in J.R.R. Tolkien's fantasy saga. Together with his friend, Alec Wright, Yeates built these underground dwellings in a year.
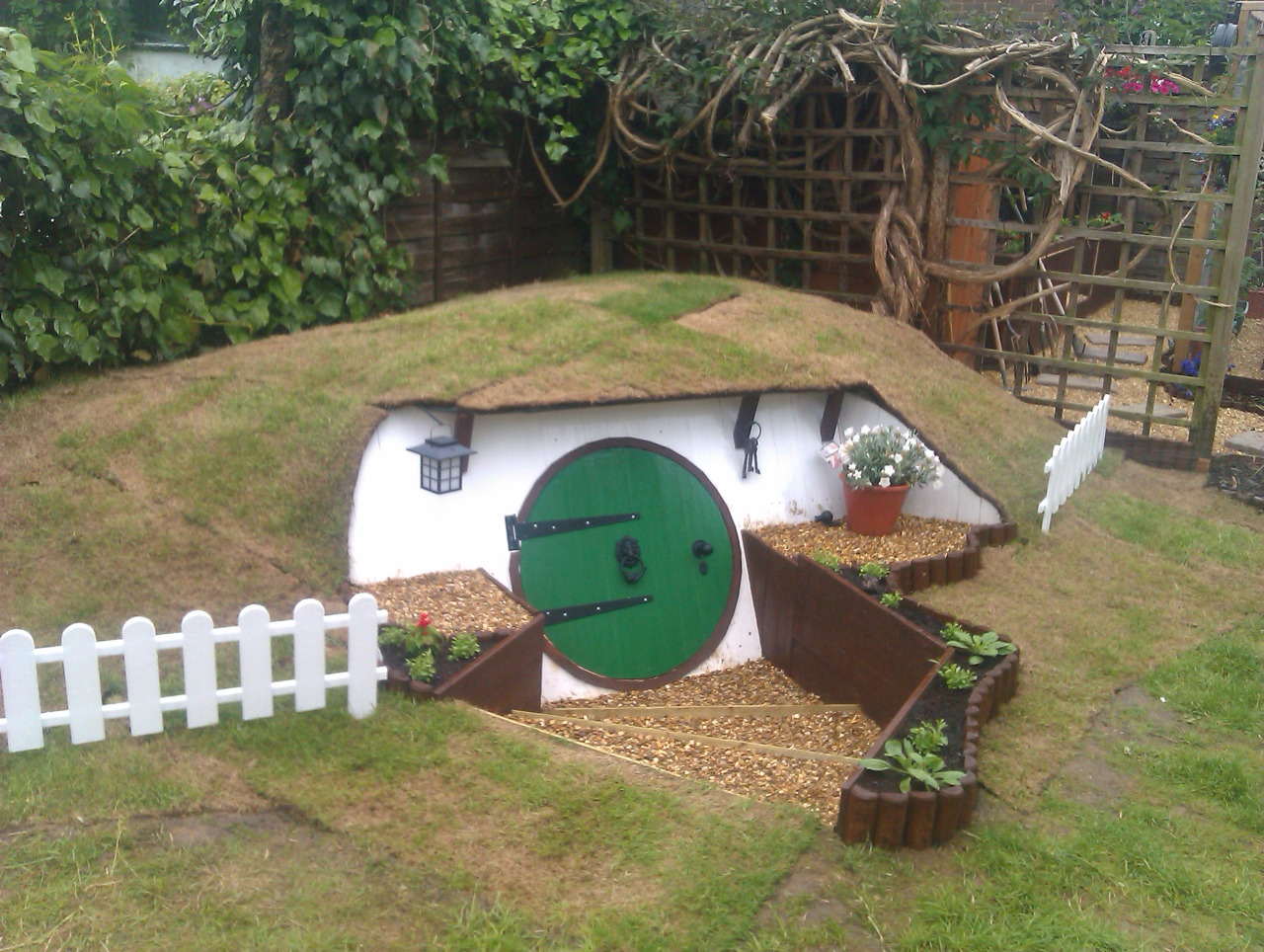
"I'd made previous smaller hideaways and I started thinking about taking it to the next level," Yeates told the Daily News, not long after the "tiny home" was completed. "I just like building things that are going to shock people."
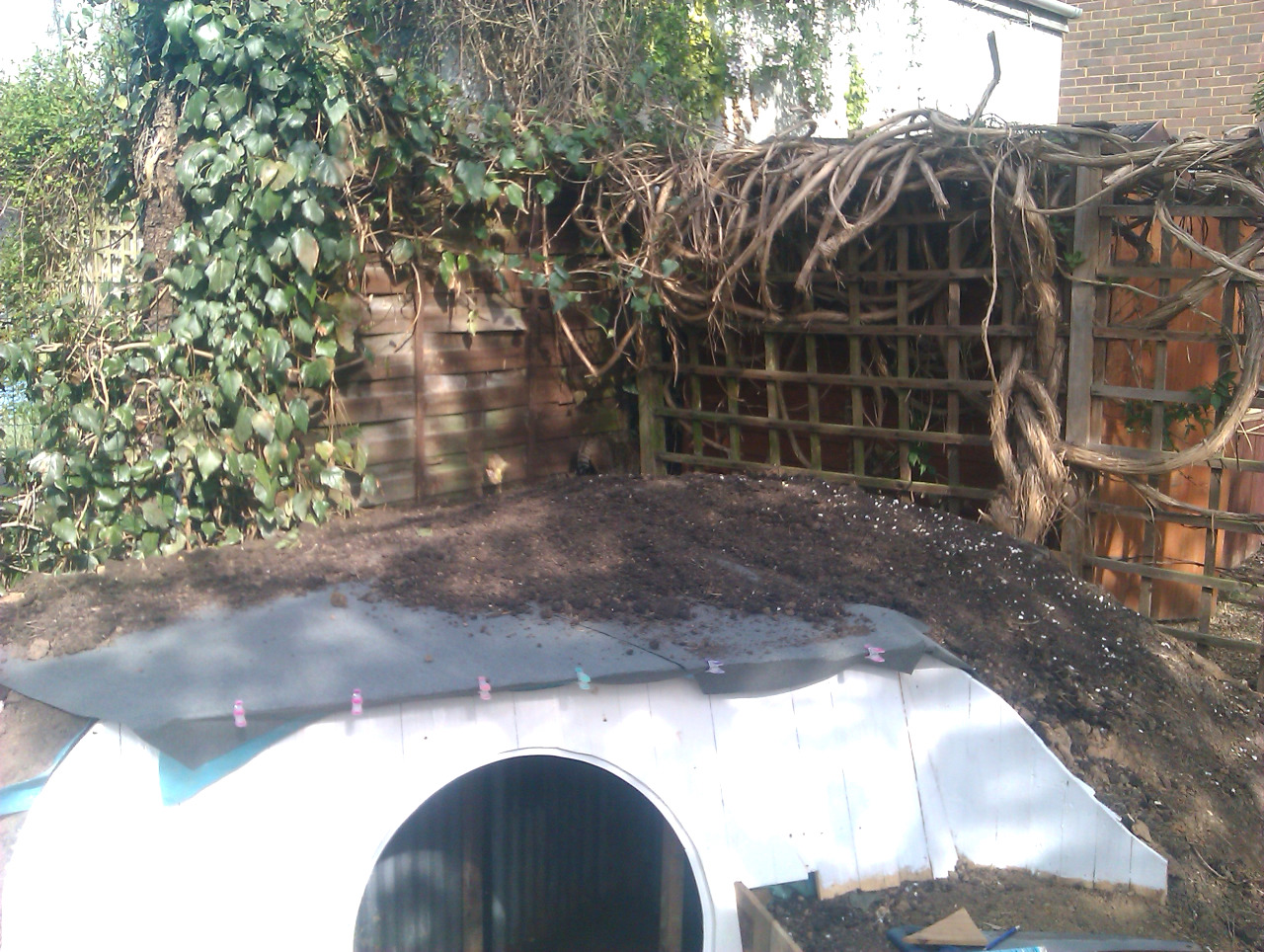
The apple tree that once stood in his backyard had died from a fungal infection. So, in its place, the two-man team started to ambitiously dig a hole for their project.
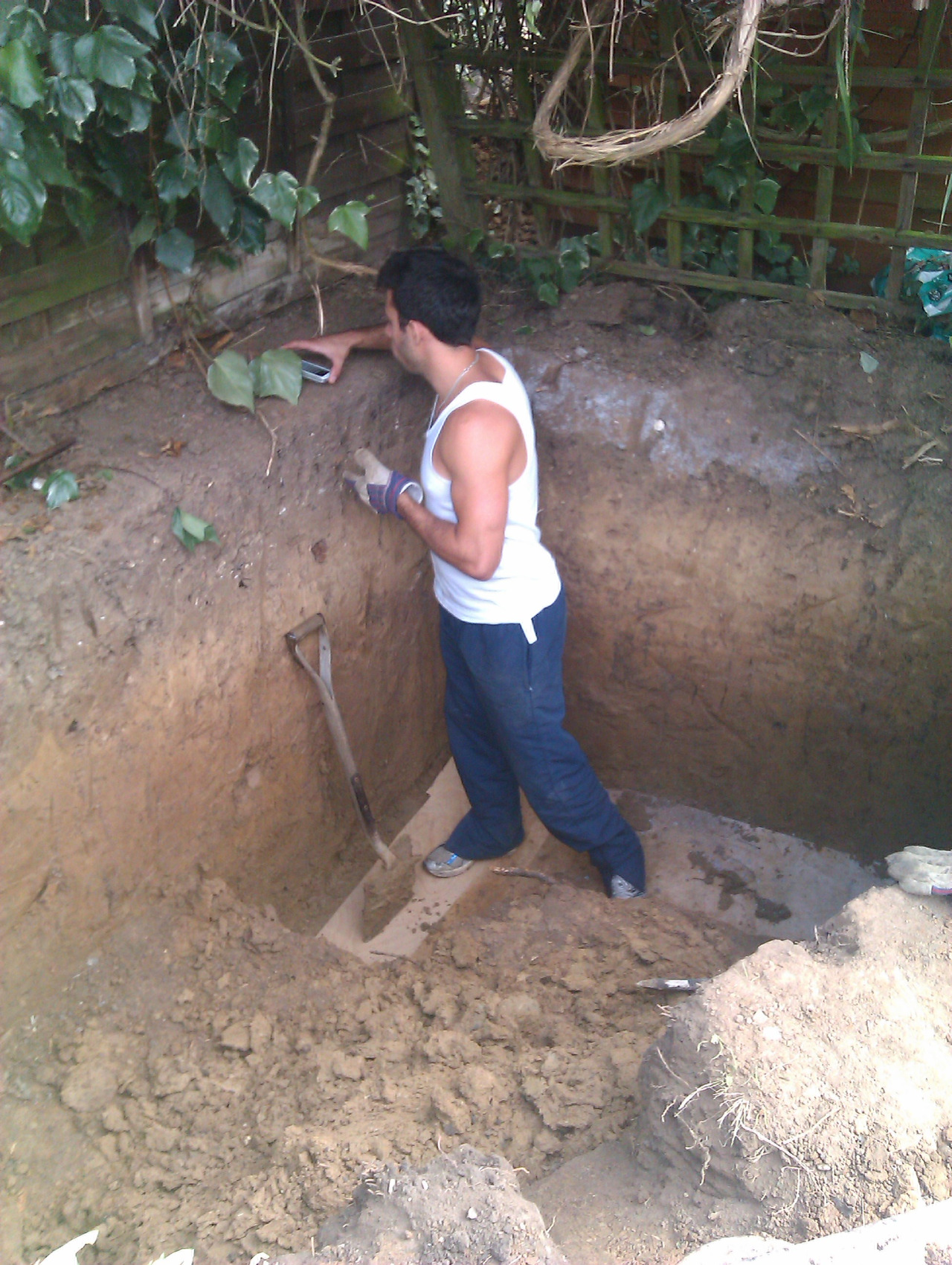
They built a strong internal wooden frame to ensure a solid platform. Then, corrugated iron was used to seal in the structure, and waterproof barriers were put up around the paneling.
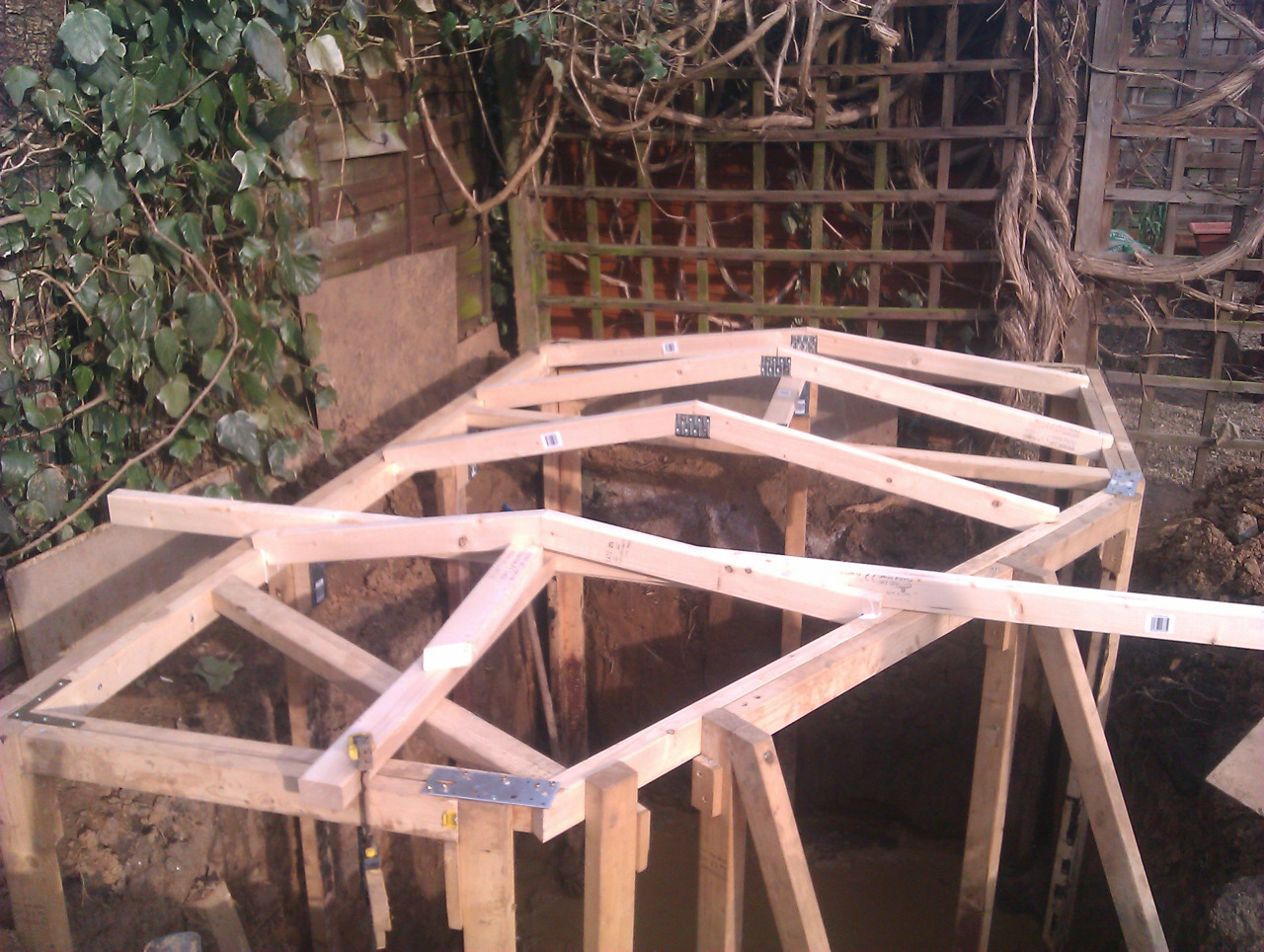
Before sealing the structure and layering turf over the roof, they added extra barriers to keep out moisture.
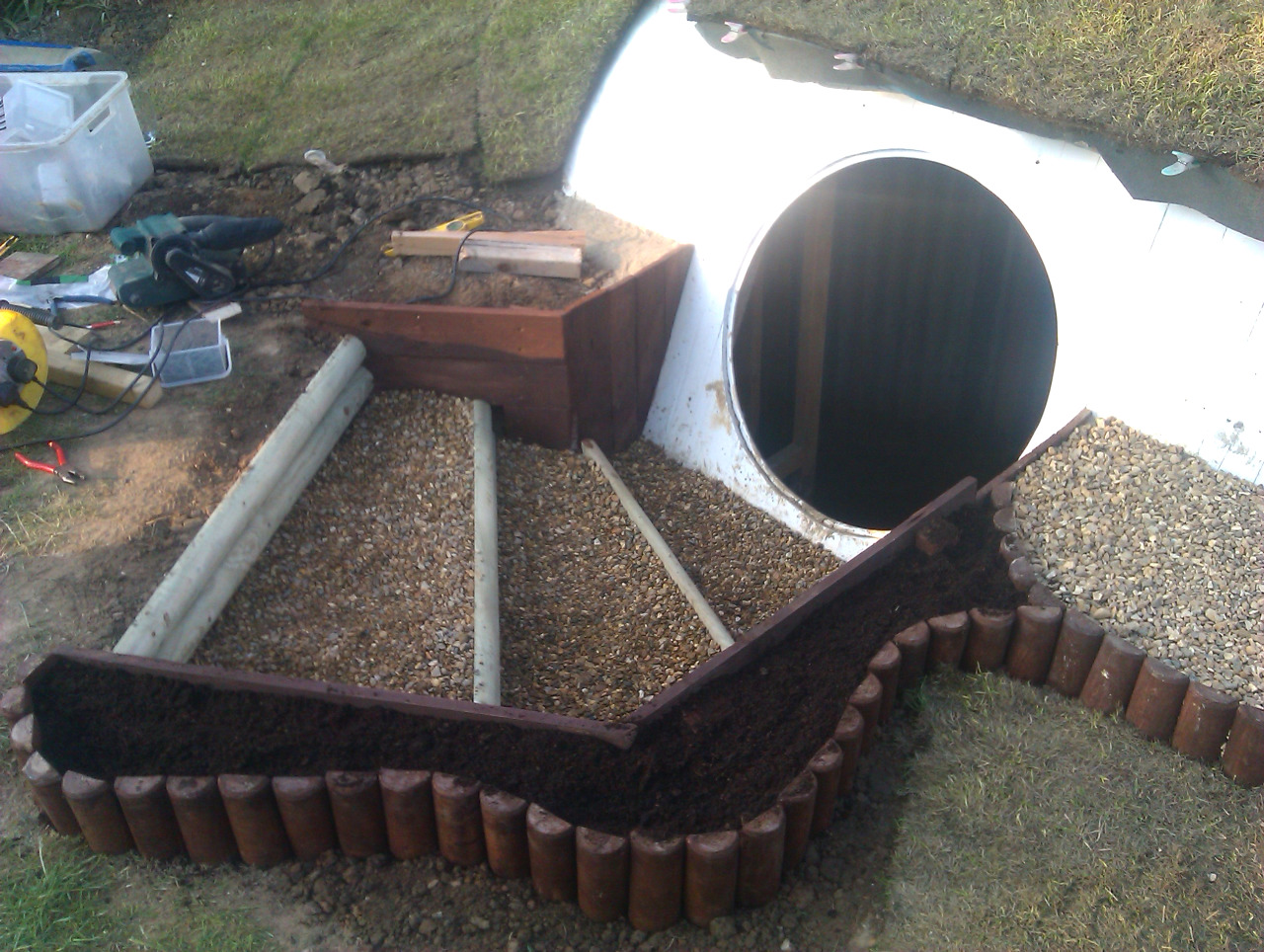
There are several amenities inside the "hole." There's a kitchenette, as well as a custom bench and workstation area.
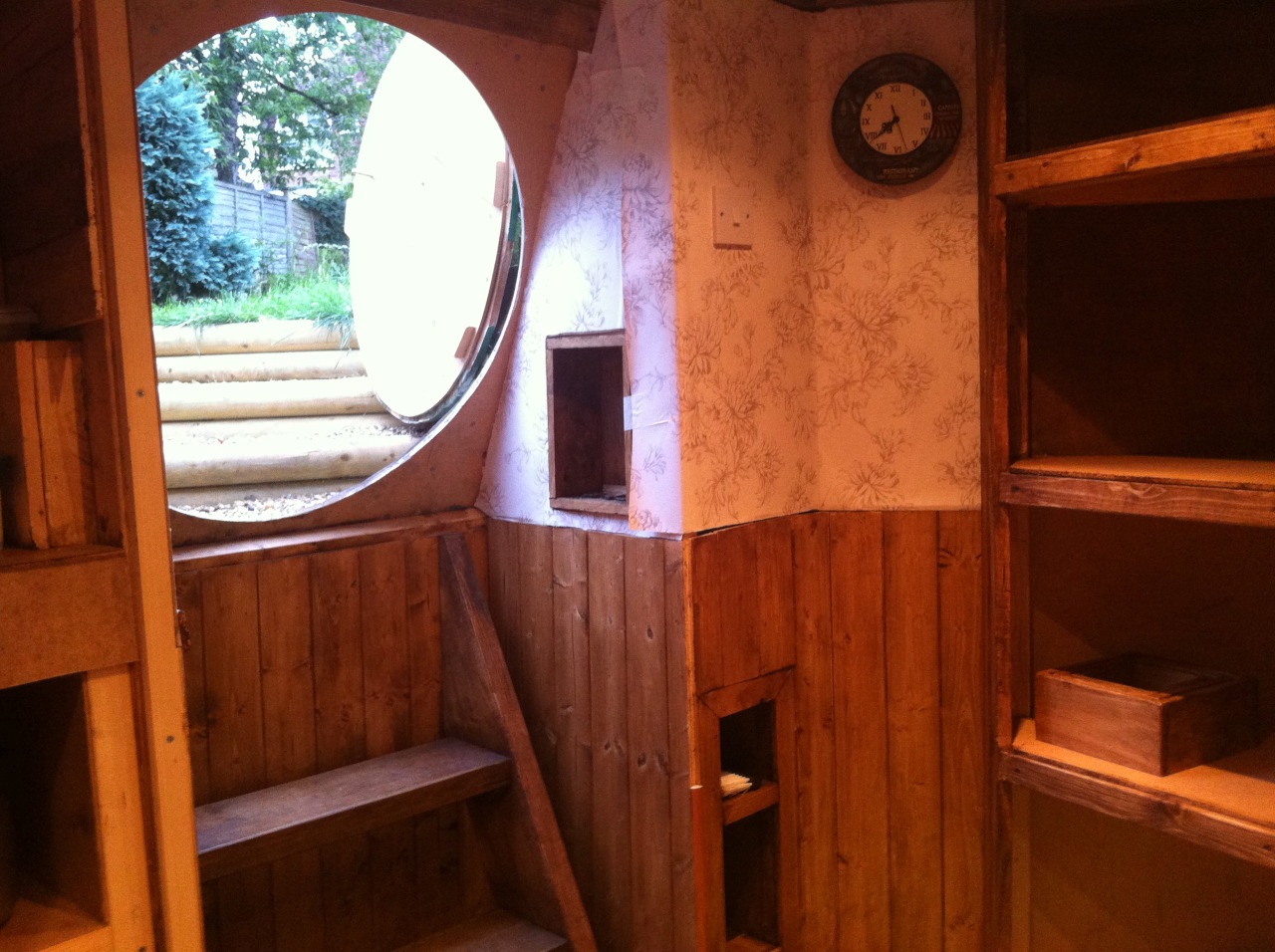
The bench was fashioned with a red corduroy material, and fitted with gold studs. There is a a cabinet that can open up underneath.
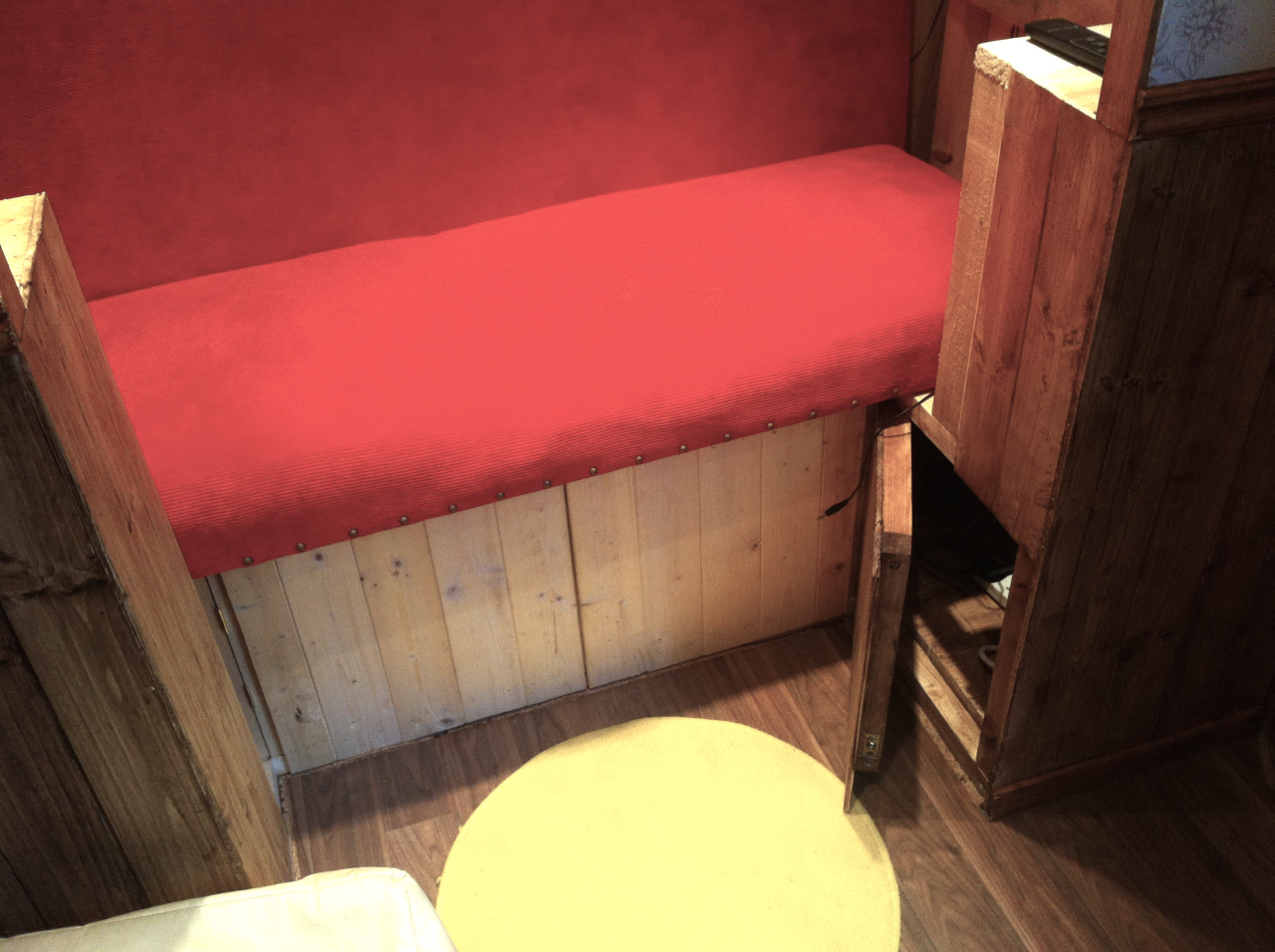
There's also a built-in cinema system — complete with a data projector and an automatic drop-down screen.
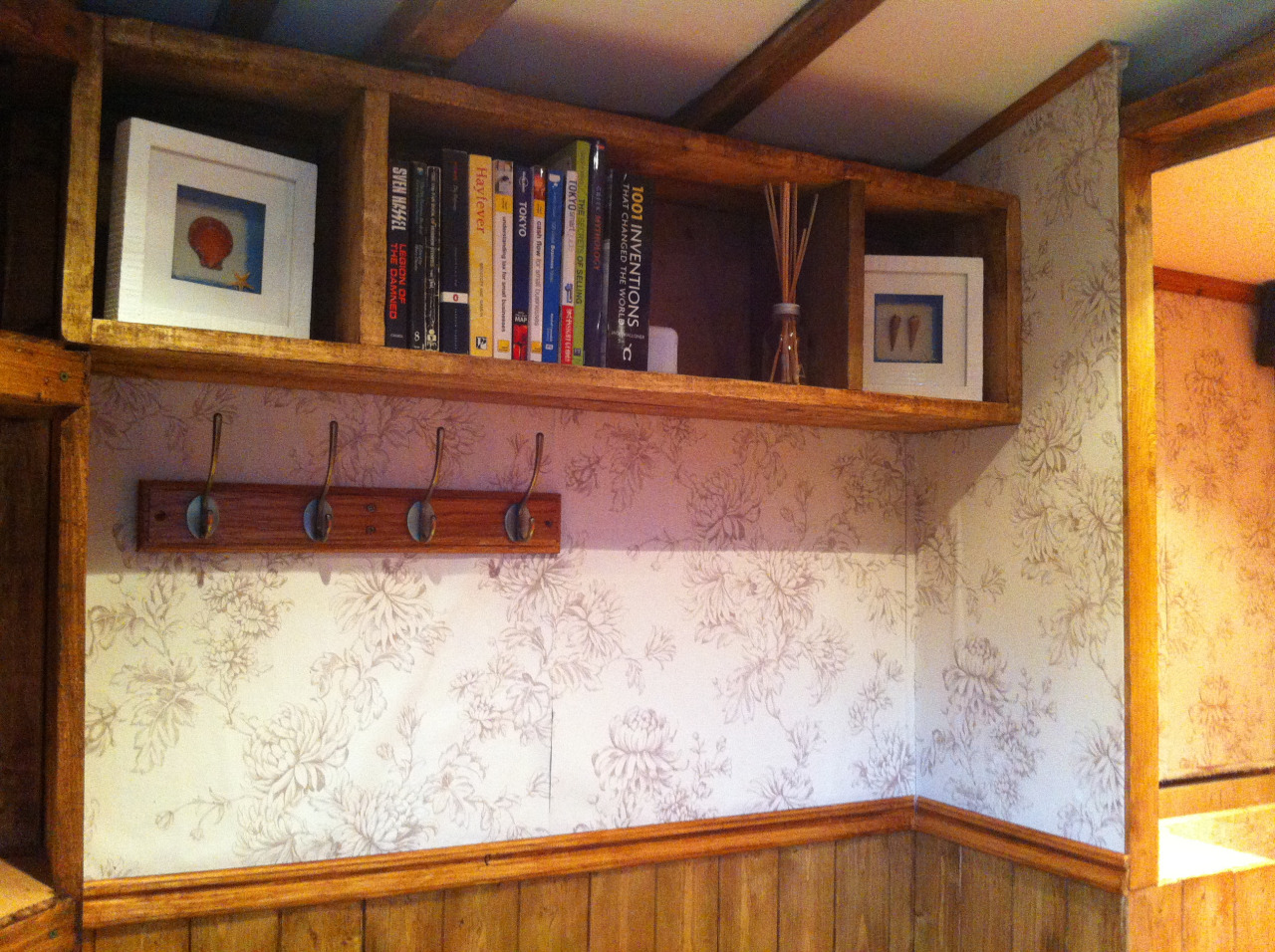
The Hobbit Hole can comfortably fit three adults. The neighborhood children loved the finished home — up to 10 of them played in it at once, according to Yeates.
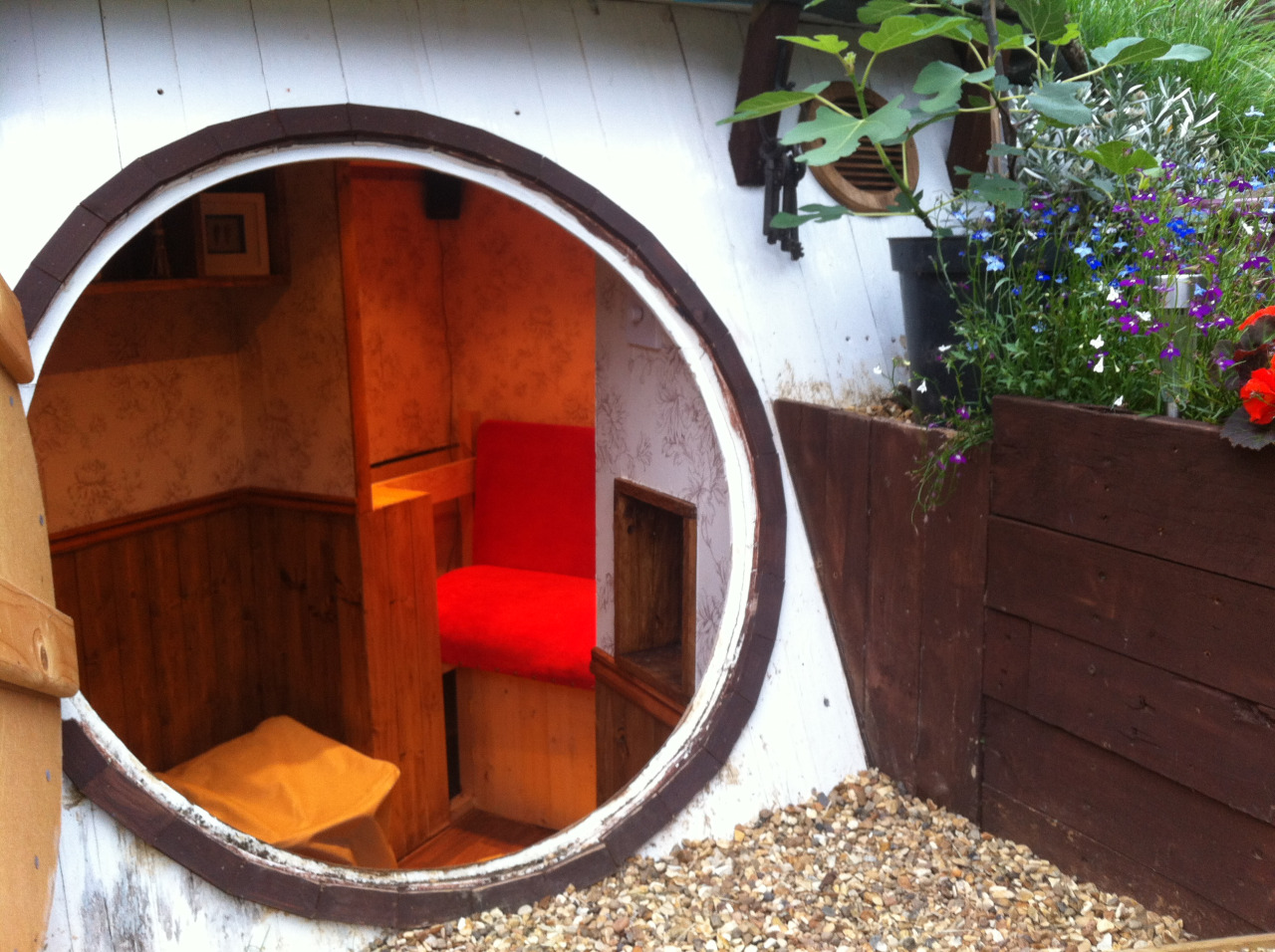
For a team that worked without an initial sketch or blueprint whatsoever, the friends have masterfully constructed a well-equipped residence. It even has dimming lights and an air cooling system!
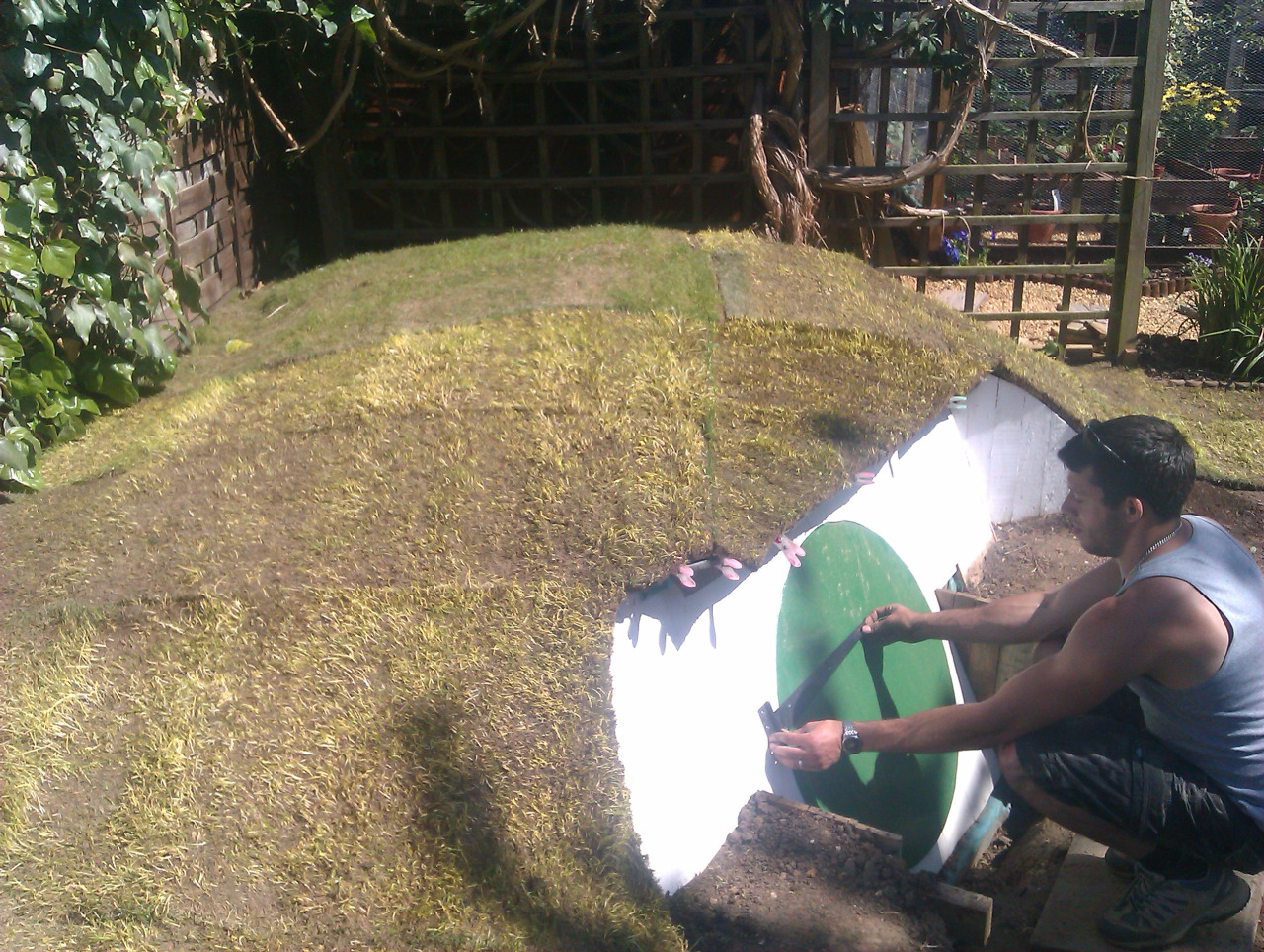
"If I did get a commission for another [Hobbit Hole], it would be spectacular," said Yeates. "There could be multiple rooms, all kinds of things. I'd very much like to make another one."
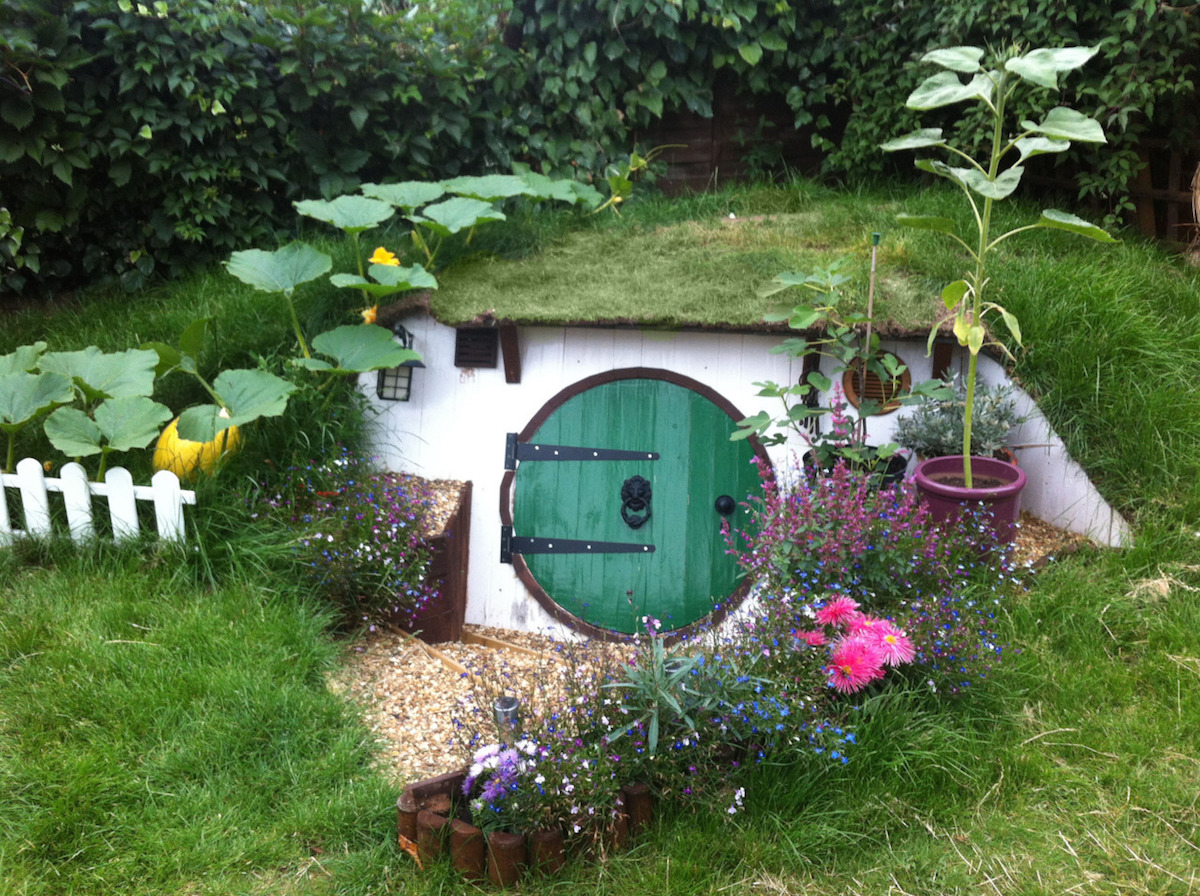
And with his brilliant craftsmanship, we believe that whatever he creates next will be marvelous. Whatever it may be, we hope that it will transport us into the fantastic realm of yet another fantasy. Please SHARE if you were impressed by this unique design!

