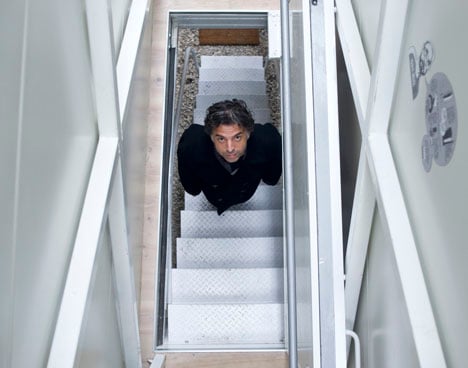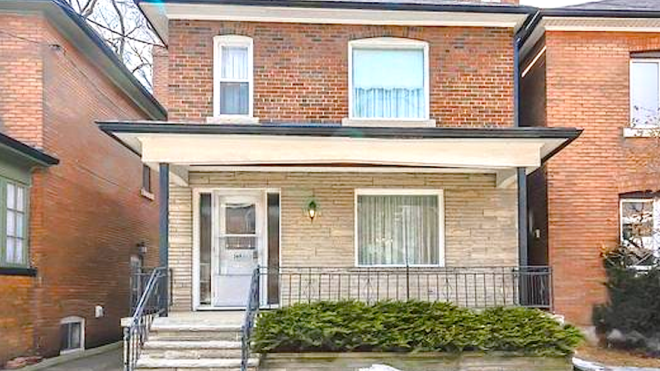Much like judging a book by its cover, you should never evaluate a tiny house by its exterior — because once you see inside, it’s a whole new story.
Here at LittleThings, we’ve shown you all kinds of oddball tiny homes — a couple that float, a few perched in trees, even one shaped like a shell. But the special thing about stepping inside one of these dwarf-like dwellings is that their interiors almost always have a slew of surprises. They’re cozy yet spacious, often boast beautiful views, and are packed with innovations created by really clever designers.
For instance, we wrote about one company that’s creating homes of the future, with living rooms tucked away in ceilings, flip-down beds, and expandable walls. I don’t even live in a tiny home, but I do live in a tiny apartment in New York City, and I’d love any of these inventions in my snug quarters.
Yet I don’t know if I could ever live in a space as tight as this tiny house. Its architect claims that it’s the most narrow home in the world and was inspired by the crevice between two urban buildings.
It’s a sight to be seen, but could you live here? Let us know in the comments!
Please SHARE and spread inspiration for creativity!
Believe it or not, there is a tiny house in this picture. Squint your eyes and look at the space between these two buildings.
The house, dubbed “Keret House,” was designed by Polish architect Jakub Szczesny and the project was led by the Israeli writer, Etgar Keret.
The dwelling is in Warsaw, Poland and is only four feet wide at its largest point.
The frame was built outside of the space and then squeezed in. This is how they managed to fit in all the necessary furnishings.
It serves as a temporary home for travelling writers.
Szczesny saw the crevice between the buildings walking home one day and wondered if someone could live there — and if they could, what kind of person would they be?

"It had to be a person that would like to be a hermit, someone who would like to spend time alone doing something, but doing what?" he told Dezeen.
He then approached Etgar Keret and they thought up the space, perfect for a writer — someone who requires alone time, but shouldn’t spend too much time alone.
It would be impossible to be inside this house for too long.
Everything in the house had to be custom made for the space.
The body of the house is raised up on stilts.
A staircase leads inside from underneath.
The home has become a Warsaw icon and is already on tourist maps.
The house’s location has an interesting history as well. During WWII, it was the site where a large and small ghetto met.
“Only a few steps from the house, a bridge connecting the two closed spaces stood,” explains Szczesny.
Etgar Keret, whose parents' families died in World War II when Nazi Germany occupied Poland, feels a profound connection to the location. He says that staying in it is like a "memorial to [his] family."
Please SHARE this fascinating structure with everyone you know and help bridge “the gap” between imagination and execution!




