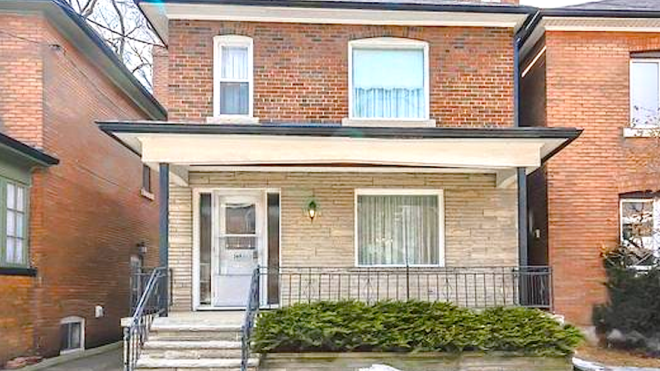An open-plan living space is great if you like space and openness, but it also comes with its own set of challenges. While you have the freedom to arrange furniture any way you like, you also need to strategize a little more to make a large, open space feel cozy.
Or, you could take a cue from Imgur user Thejosephw, who decided that his open-plan living room was just a bit too open.
The biggest challenge that Thejosephw faced in his living room, which he described as "awkwardly long," was figuring out where to hang his TV.
Because there were no walls near the couches, he realized that to create an entertainment area that was separate from the dining area, he'd have to build a new wall.
He took some inspiration from the current design craze of pallets, which crafty folks have been turning into everything from shoe racks to cabinets, and even into entire houses.
While his DIY partition wasn't created with actual pallets, it has the same rustic feel with its raw wood and exposed knots. And thanks to its slatted design, it still allows for an open, airy feeling while serving as a divider between the living room and dining room.
Check it out below, and see how a simple DIY can add a lot of character to a room!
[H/T: Imgur]
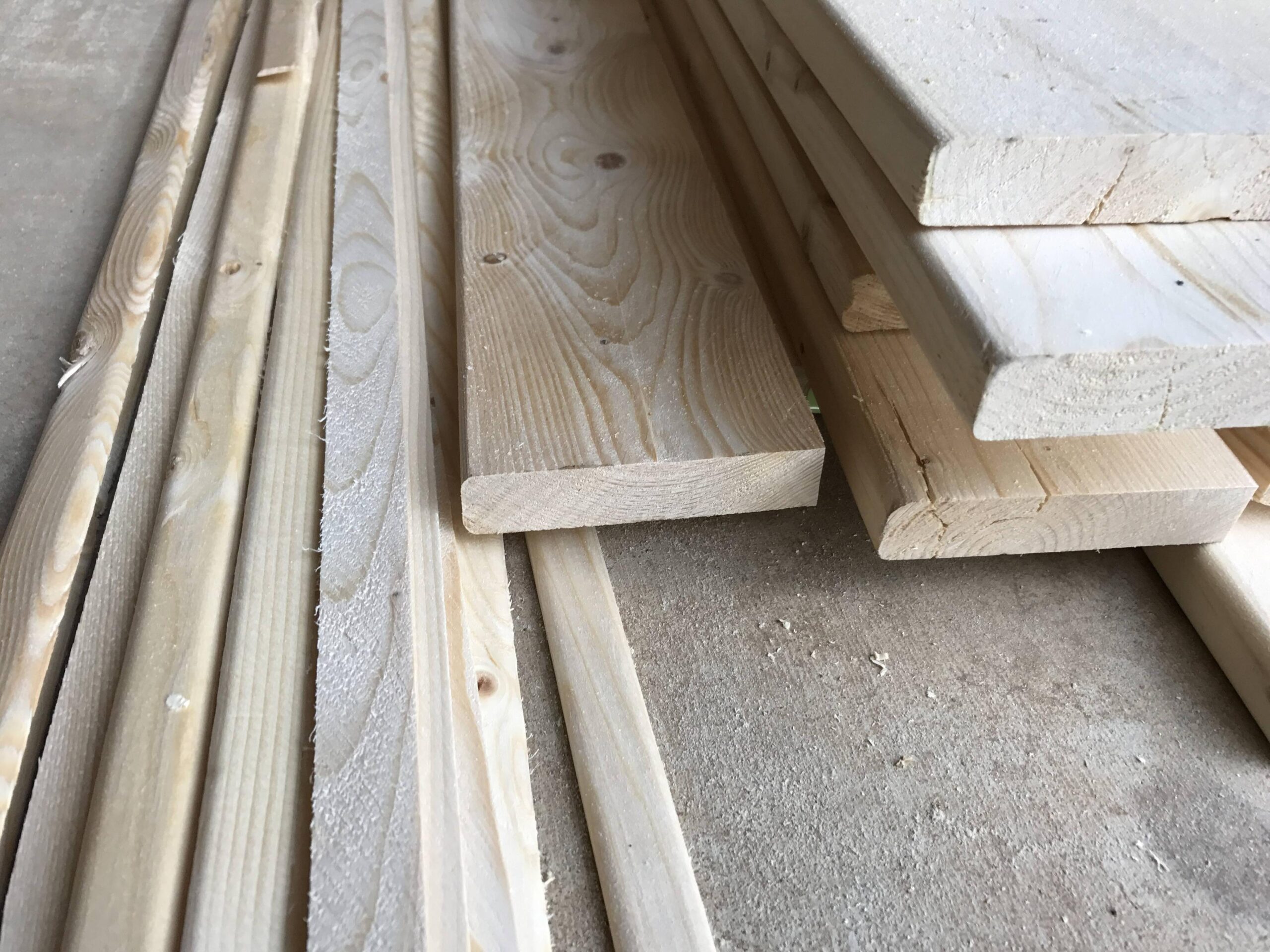
The whole project started with a whole lot of wood from Thejosephw's local Lowe's. Each of these boards cost about $2, and in total, the project took 25 boards.
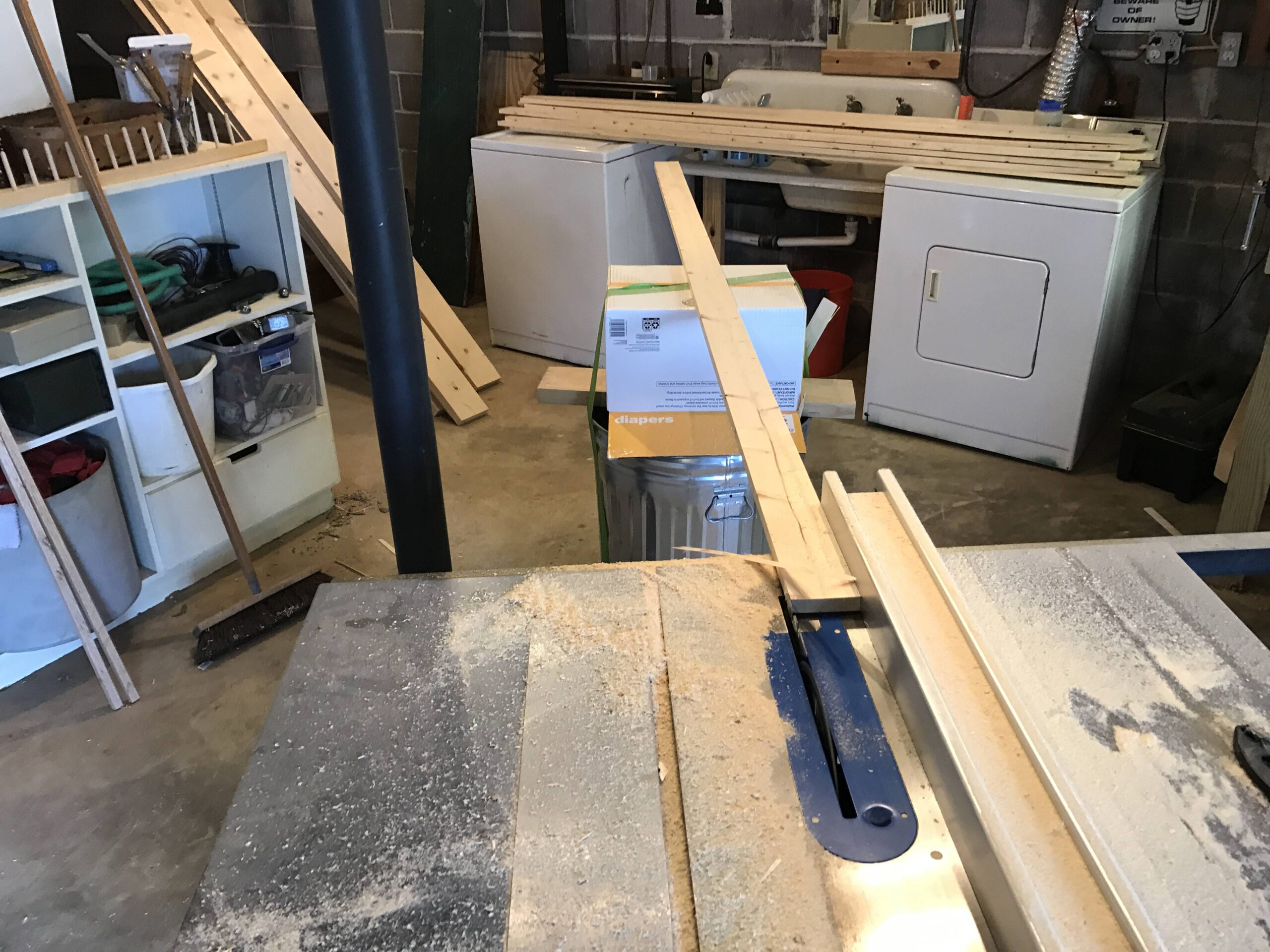
Some of the boards had rounded edges, so they needed to be trimmed off.
Luckily, there was a table saw at Thejosephw's disposal.
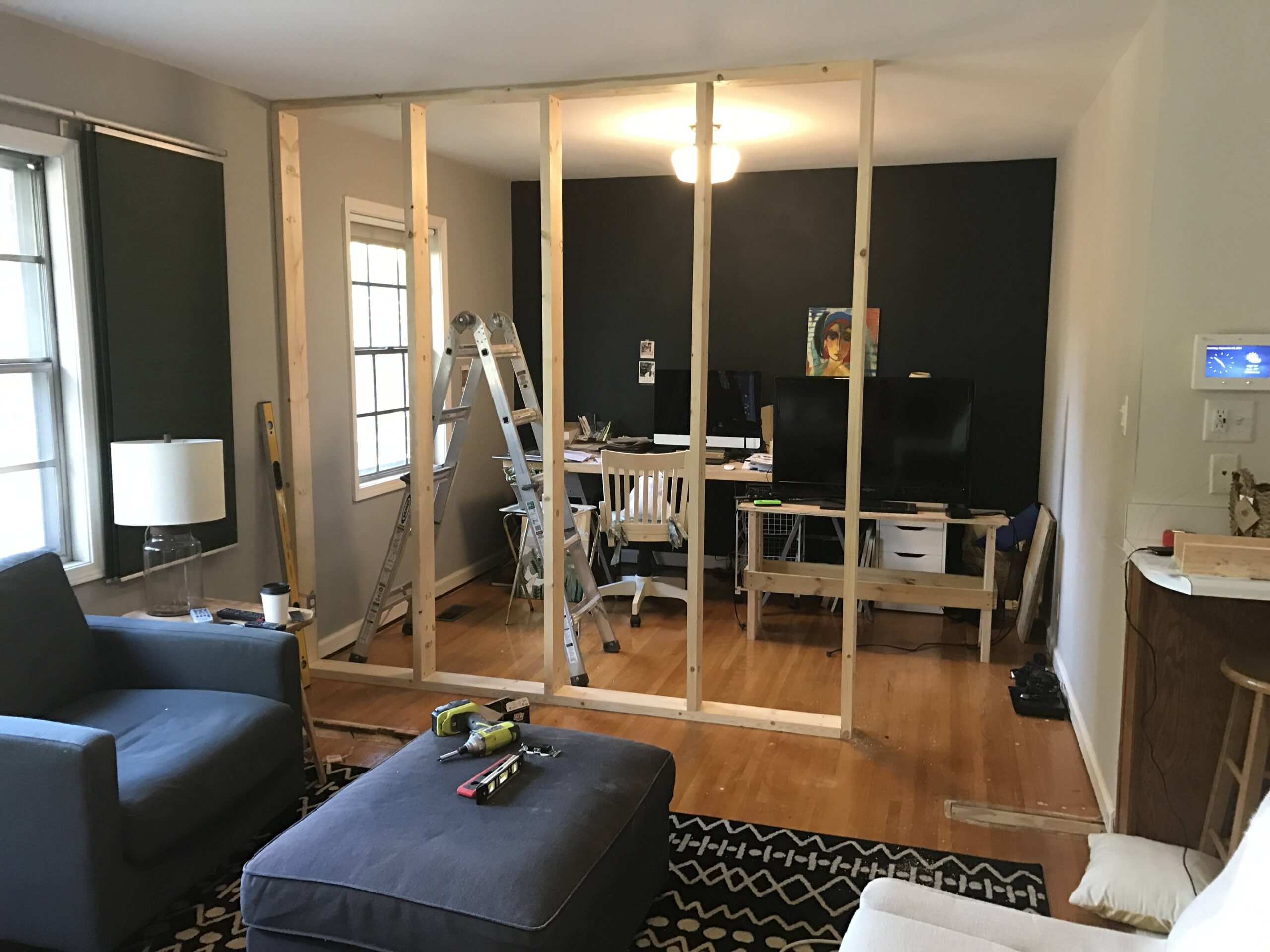
Then it was time for the frame. Thejosephw placed the new wall along a ceiling joist for stability, and screwed the top and bottom beams right into the floor and ceiling.
"Yes," he clarifies. "Straight into my hardwood floors."
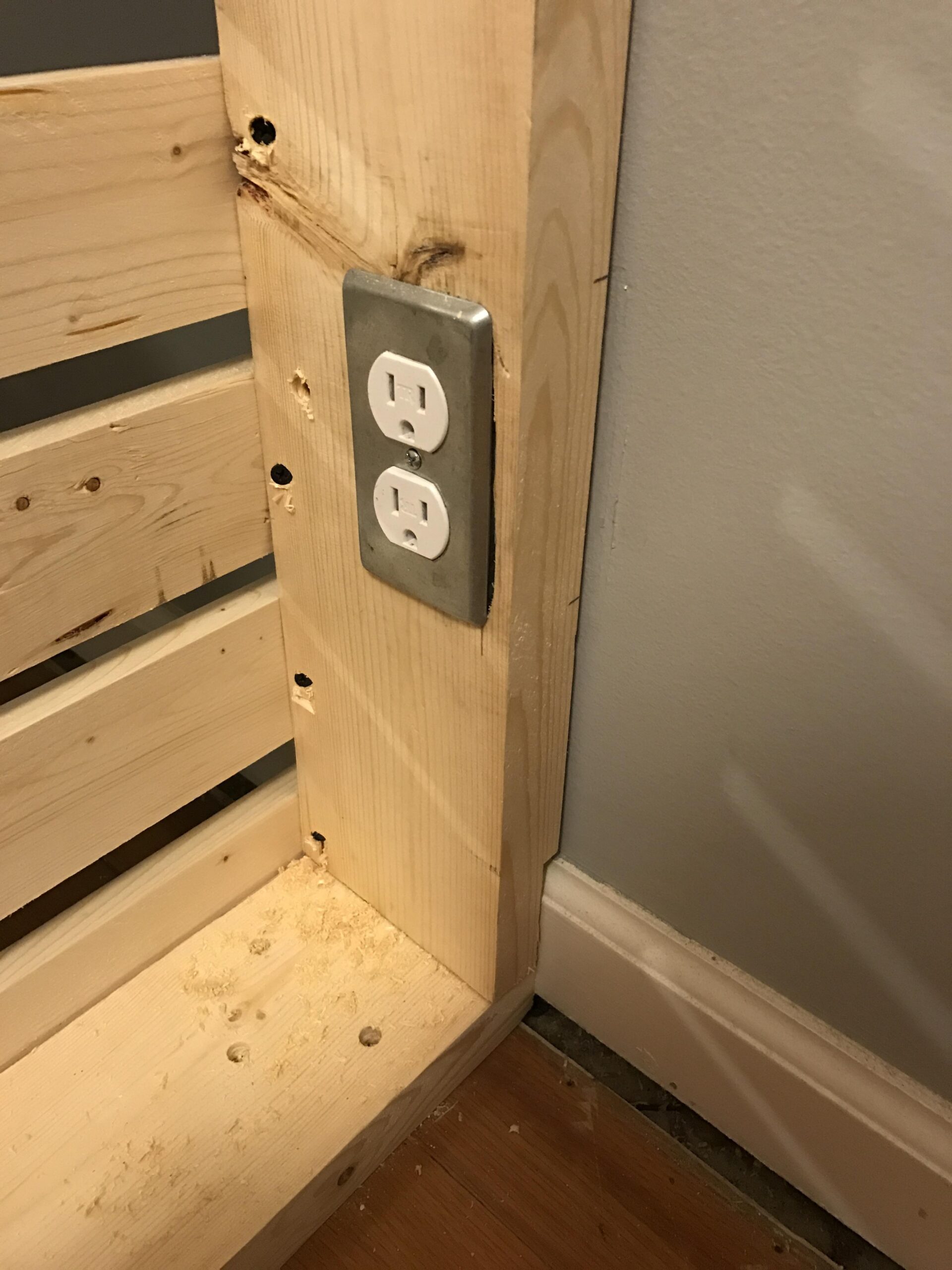
Because of the placement, though, he had to finagle a new outlet.
He cut a hole in the beam and reinstalled the outlet, which would provide a place to plug in the TV.
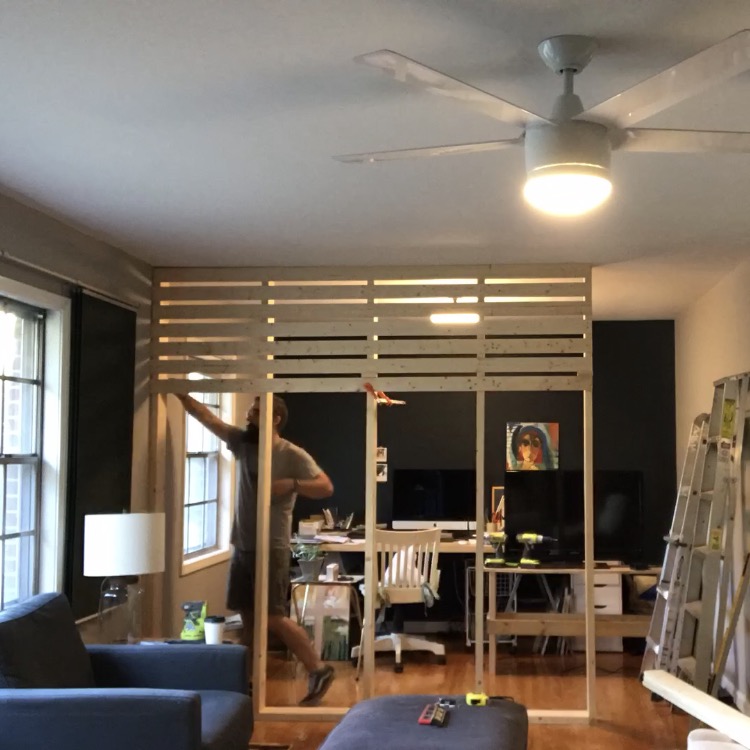
Then it was time for the slats.
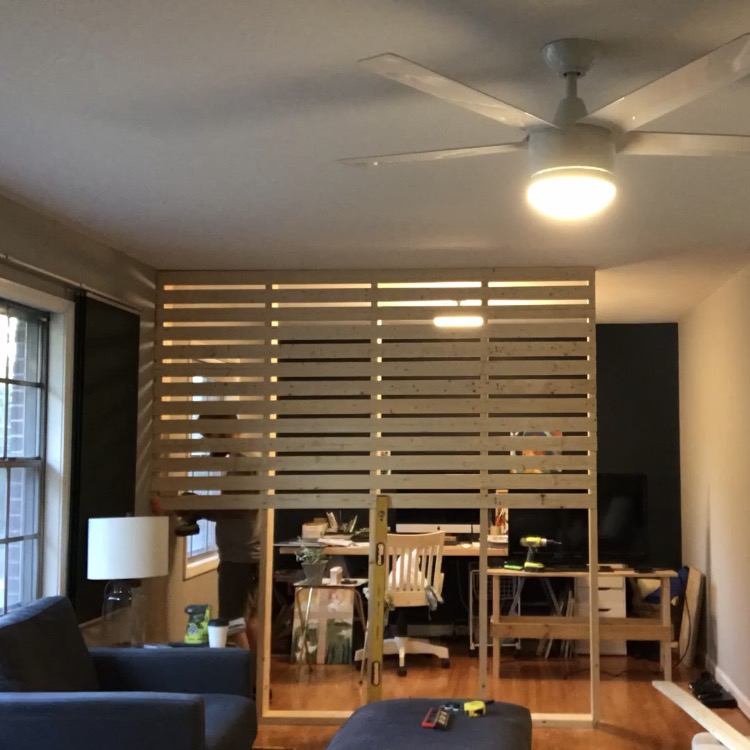
Which, as you might imagine, took a while.
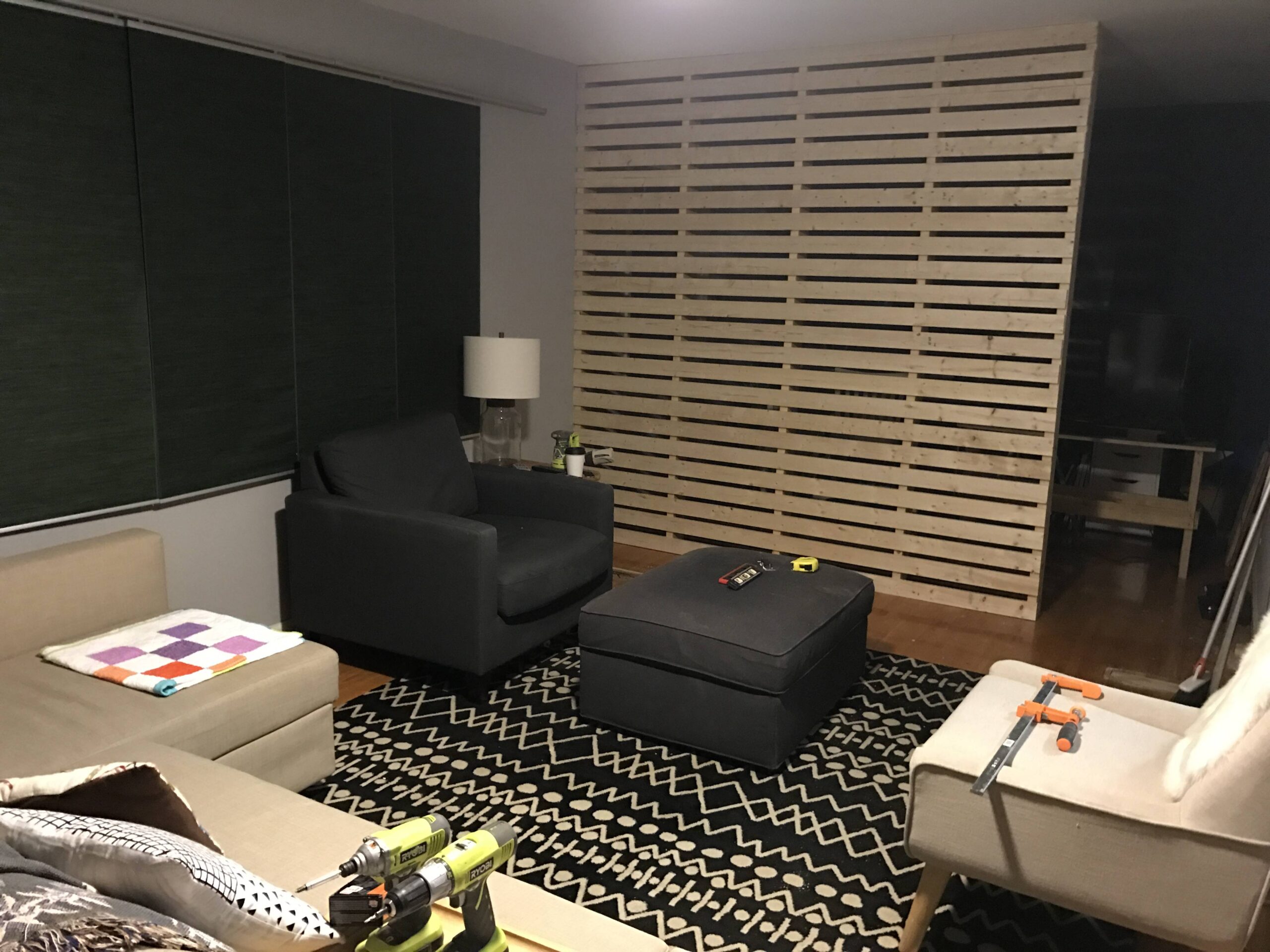
But soon it was all done.
The partition has a slightly beachy vibe to it, and, according to Thejosephw, actually serves to make the space seem larger than it is. And thanks to the slats, it still keeps some of that open feeling while establishing separate spaces.
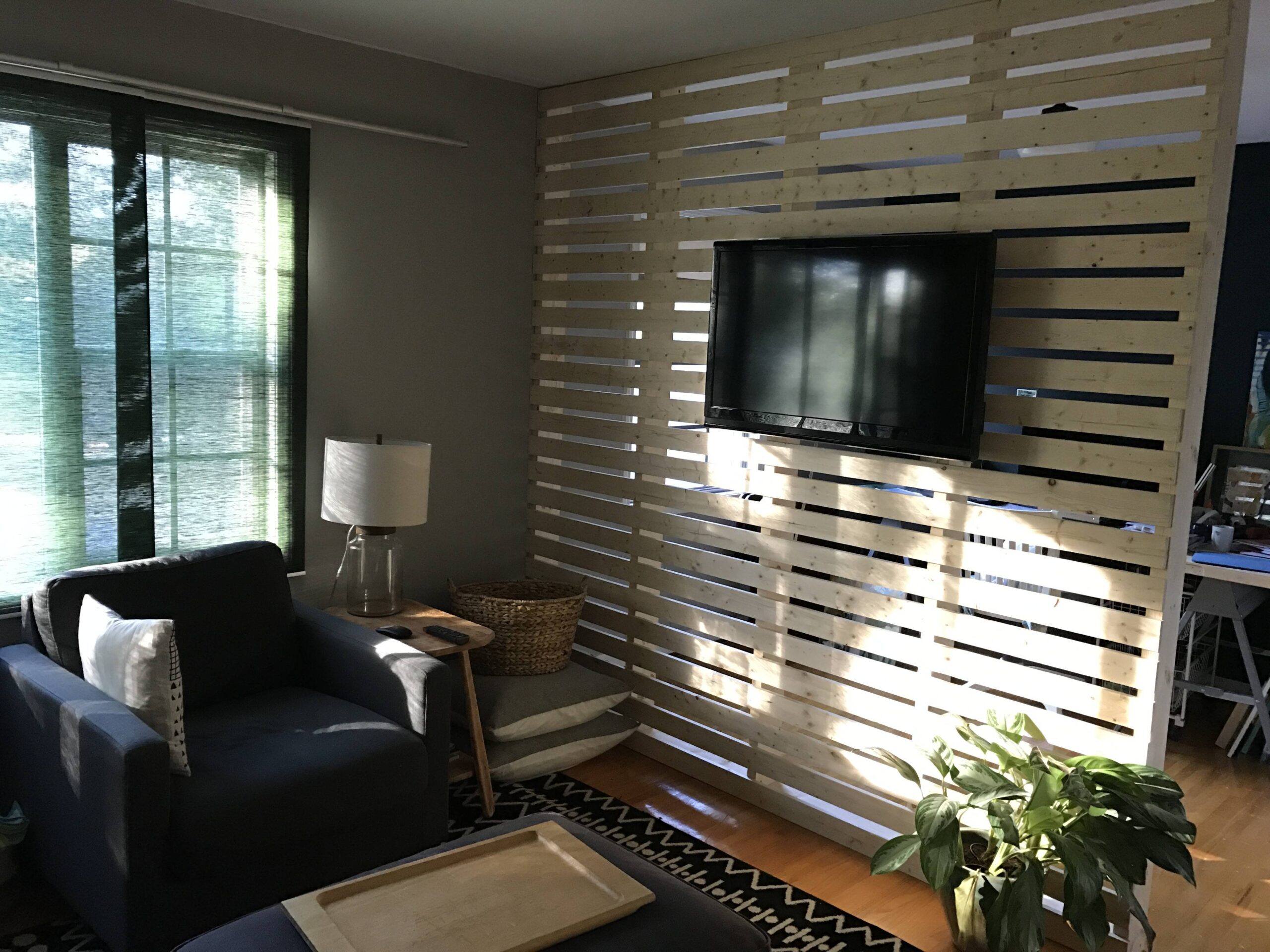
It also provides a place to hang the TV, and makes for a cozier entertainment area. It's a pretty neat solution for a room that felt too large.
What do you think? Let us know in the comments, and SHARE with anyone who likes to switch things up at home!



