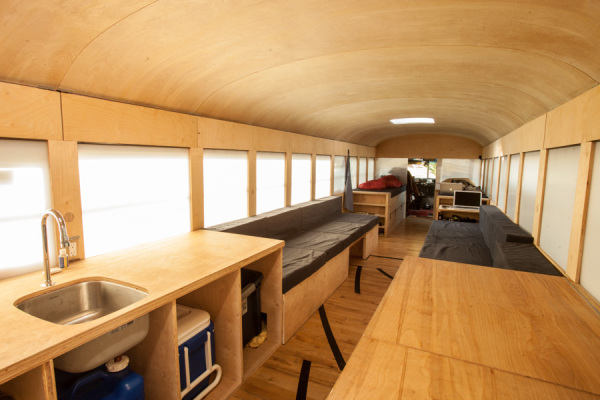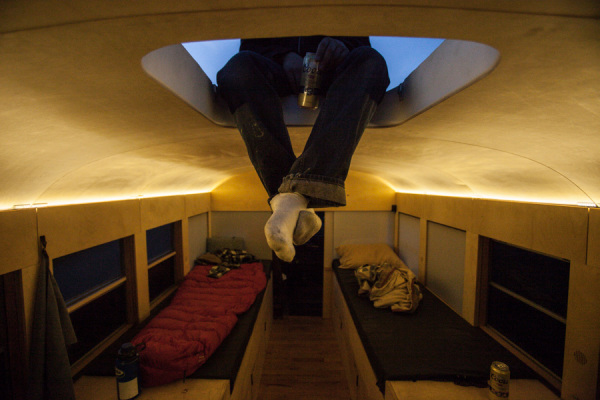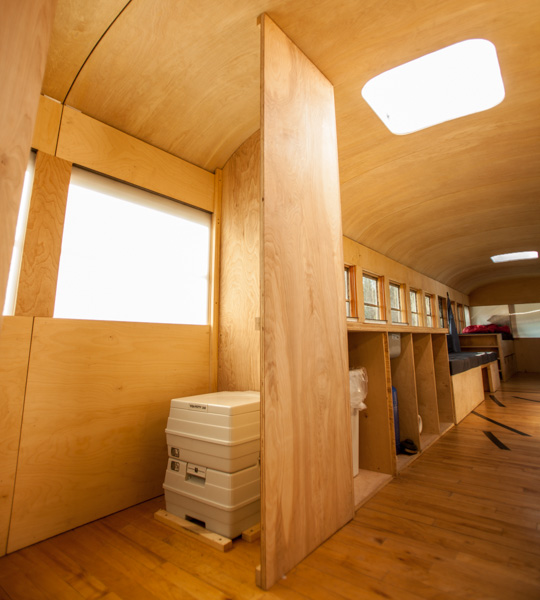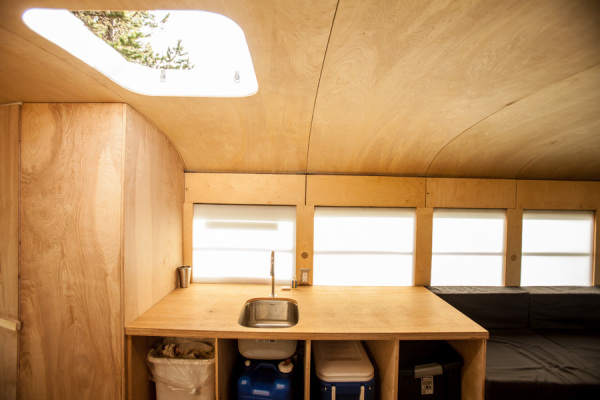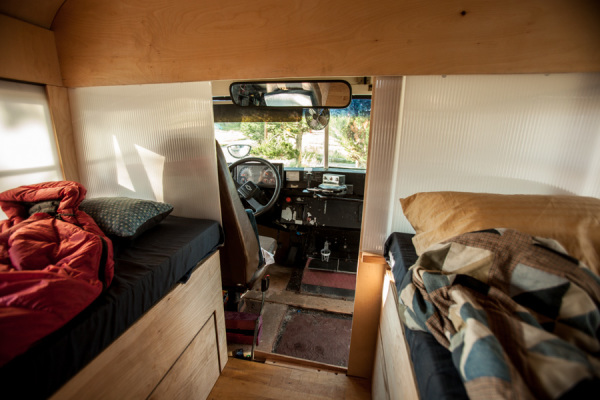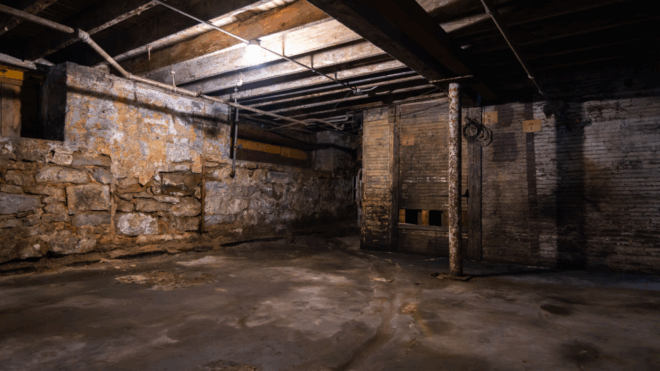Graduate school is an expensive endeavor, and students are always working to find new ways to pay the bills and make their rent. Some students rely entirely on federal and private loans; their education debt becomes grossly oversized, and the prospect of paying it off becomes merely a dream.
That’s why Hank Butitta, a graduate student studying architecture, embarked on an unorthodox journey to find cheap housing and sustainable projects.
As Hank details in his blog, he was tired of the typical architecture drawings and hands-off projects. Instead, Hank wished to work on a full-scale project. Taking matters into his own hands, Hank purchased a school bus, and to fulfill his final project for his master’s degree, he converted the bus into a tiny living space.
Hank scrounged Craigslist, eventually finding an old bus for $3,000. The improvement required to convert the bus into a living space totaled roughly $6,000. And while this is no minor cost, it was still less than a down payment on a home or Hank’s tuition bill for the semester.
The majority of the project was completed in a 15-week period; the first half of the semester was spent on design and prototype, while the second half consisted of the actual building of the bus.
The project served as a learning tool for many of Hank’s fellow architecture students; many do not fully understand the limitations of materials, or how materials may be joined, and the bus was a way to illustrate the complexity of executing a theoretical design.
One of Hank’s primary goals during the design and building process was to create a space that was both open and not restrictive. Hank achieved this goal by placing self-imposed limitations on obstructive pieces that fall above or below the windows. Continuity was key to cultivating the open space environment.
In addition to design, Hank was also limited to the available square footage. The living space could not exceed 225 square feet.
The thin plywood walls and ceiling house an integrated insulation, electrical, lighting, and structural system. The floors are made from reclaimed gym flooring. The open windows allow for natural lighting to flood the bus, making the space feel larger. Hank also included two skylights in the bus design.
In an effort to mask the traditional spatial feel of the bus, the entrance was moved to the back area. The toilet is the only enclosed space on the bus. The kitchen has a foot-pump sink and a cooler. One day, Hank will install a chest fridge.
At the center of the bus, Hank created a versatile seating space. Four large seats line either side of the bus. the seat cushions are removable. The wood planks lift and can create a large bed space or can be tucked away, making room for two fold-down tables.
At the back (originally the front) of the bus are two small beds. The tops open to reveal large trunk space. At the foot of the beds are small bookshelves. A sliding door behind the beds leads way to the driver’s seat.
Hank has successfully created a feasible, inexpensive method of combining living space and reliable transportation. The space might be minimal, but what more does a student really need?
