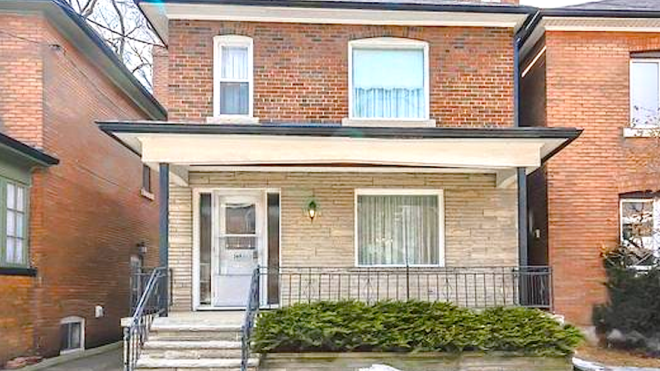When it comes to tiny house transformations, the stranger the better.
People are so creative in how they are able to create living and working spaces out of the strangest things, like this unique cabin in the woods. Some even take their tiny homes on the open sea with a tiny house boat. But when I saw what these geniuses had created out of dozens of shipping containers, I knew I had never seen anything like it.
The brilliant minds at Urban Space Management have built something truly special at the Trinity Buoy Wharf in London. They have made an entire city out of repurposed shipping containers. In fact, they've named this living and working community Container City.
With the first part of Container City built in 2001 and an entire new city attached to it in 2002, this truly is one of the coolest and craziest things I have ever seen.
Would you want to live or work in one of these transformed shipping containers? Let us know in the comments.
Please SHARE if you love unique living spaces like these ones.
Located at London's Docklands, the first part of Container City took only five months to build and was completed in 2001.
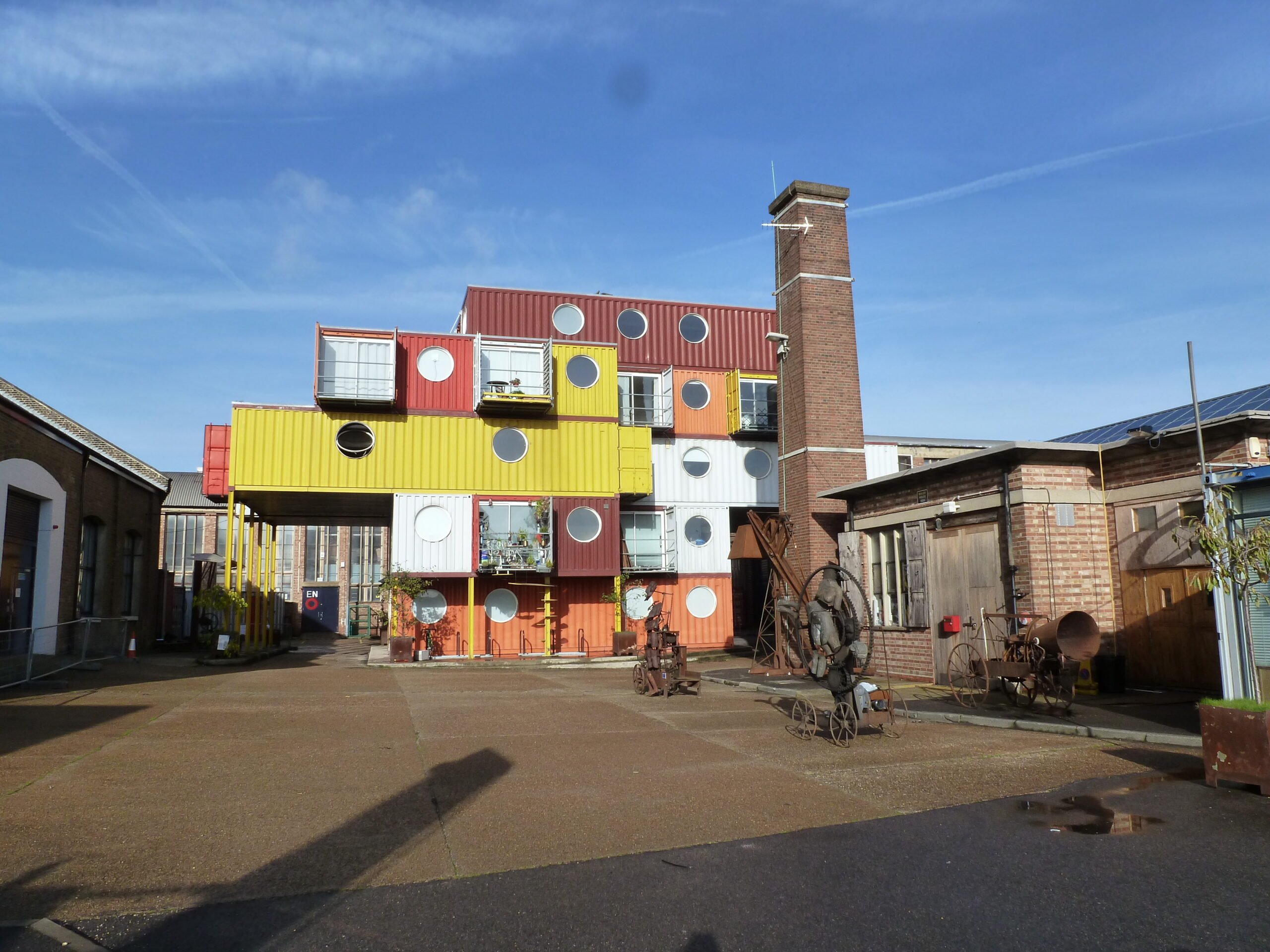
It originally featured three floors and 12 work studios. However, there was such a large demand, that a fourth floor was added in 2003 which added three apartments that could be utilized for living and working.
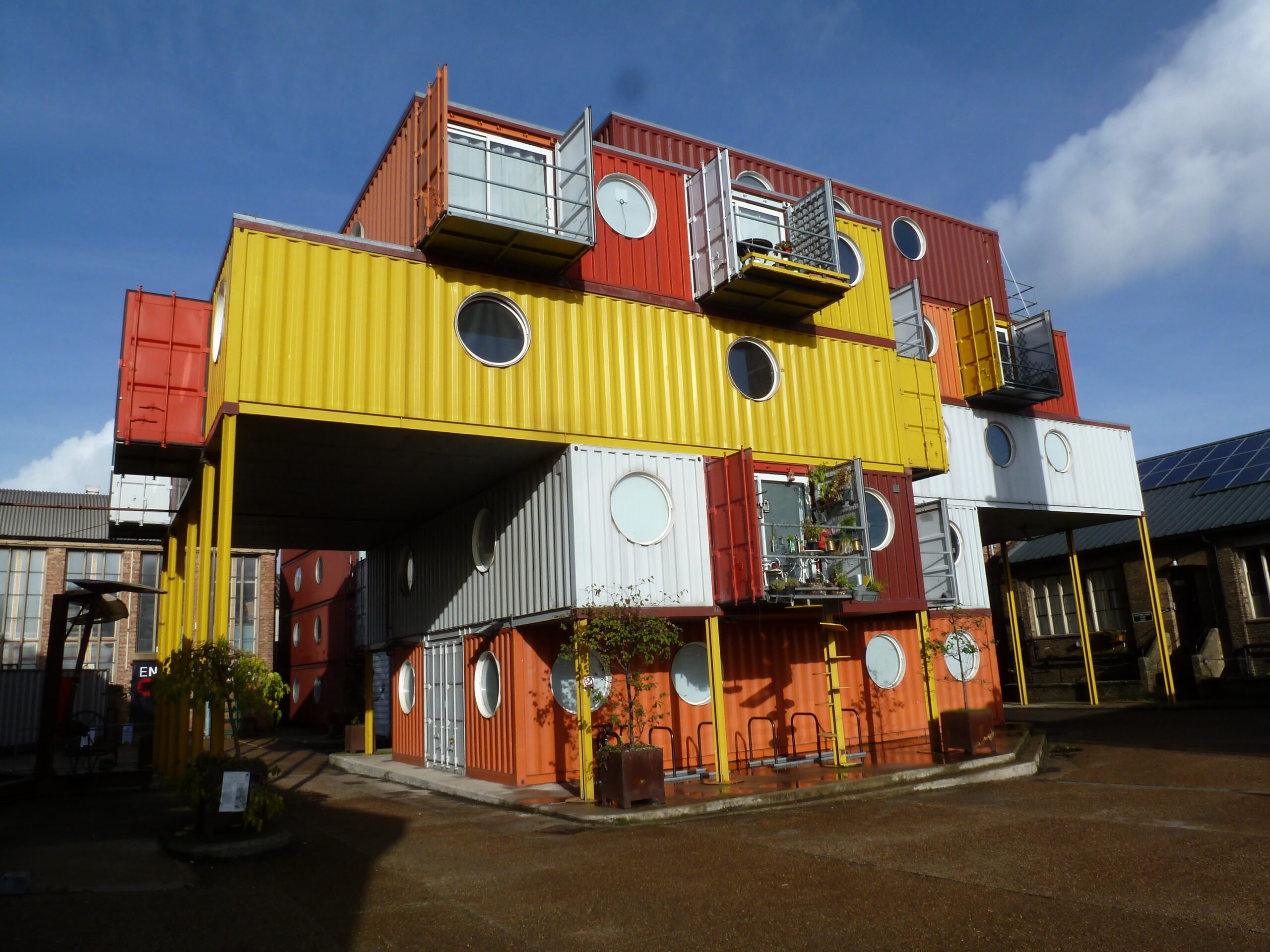
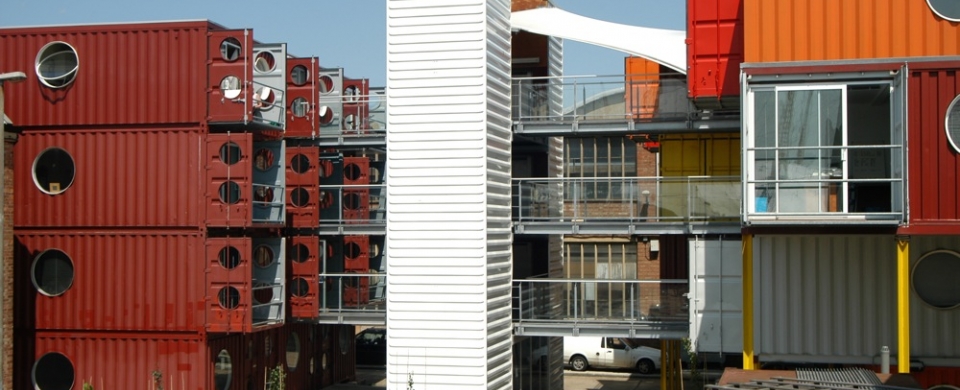
Very quickly, the builders began work on an extension to Container City, which they appropriately named Container City II. This "second city" was built right next to the original and features interconnecting bridges to connect both of the cities into one giant storage container megaspace.
By repurposing storage containers, the city was actually extremely cost-effective to build, as well as environmentally friendly. In fact, over 80% of the buildings were made with recycled material!
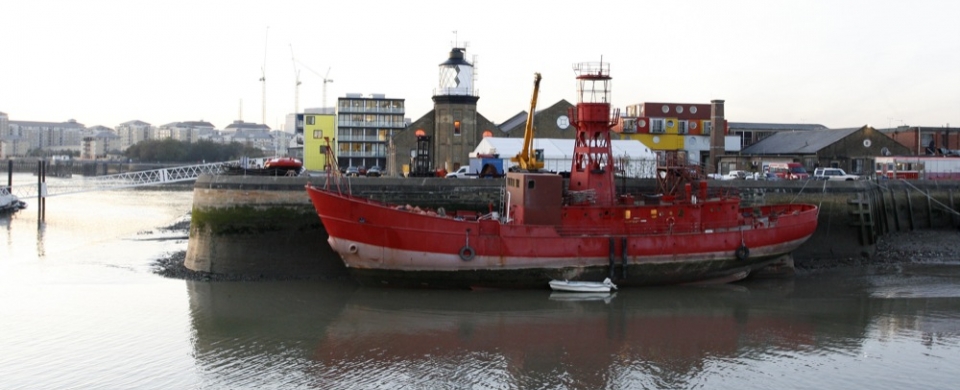
The individual container units were prepared at a different location and then set into place at Container City using a giant crane.

This method was extremely effective, with the builders able to create the original Container City consisting of 73 separate containers in just 15 days!
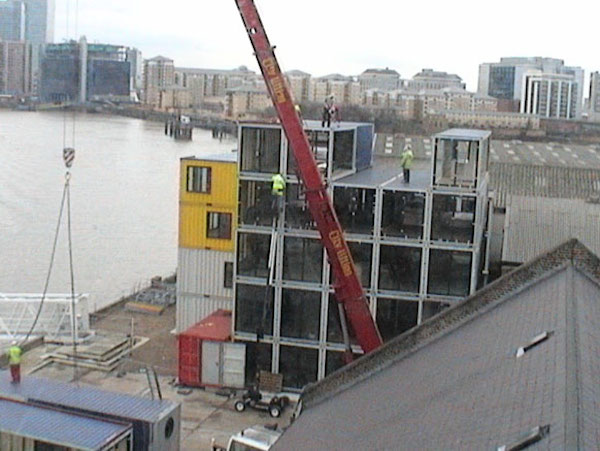
The goal of this unique architecture is "to create stylish and high quality, yet affordable, accommodation for a range of uses."
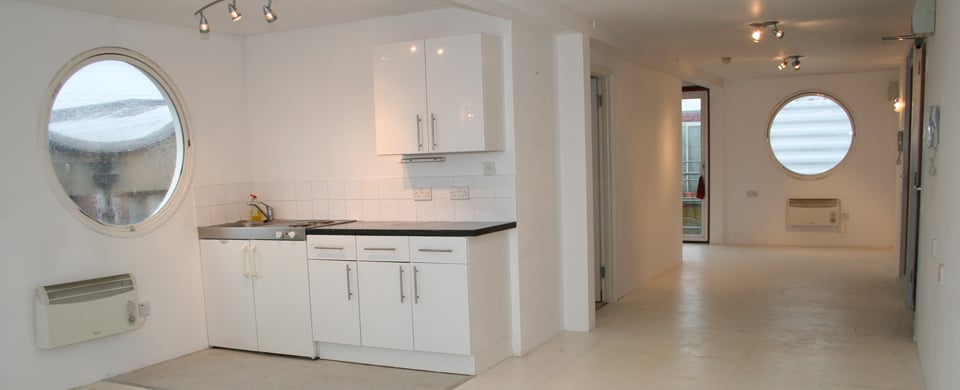
The units vary throughout Container City. The studios range in size from 200 square feet to a little over 1,000 square feet.
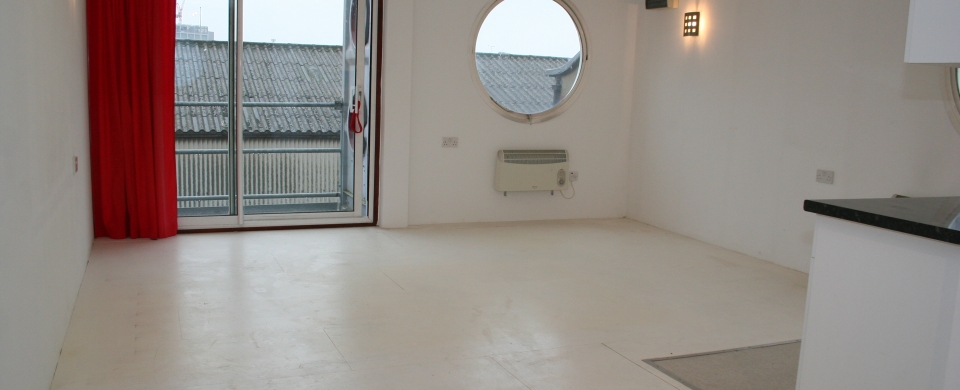
The original project was designed to be geared towards a living and working space, but Container City II was specifically designed to be an arts workspace.
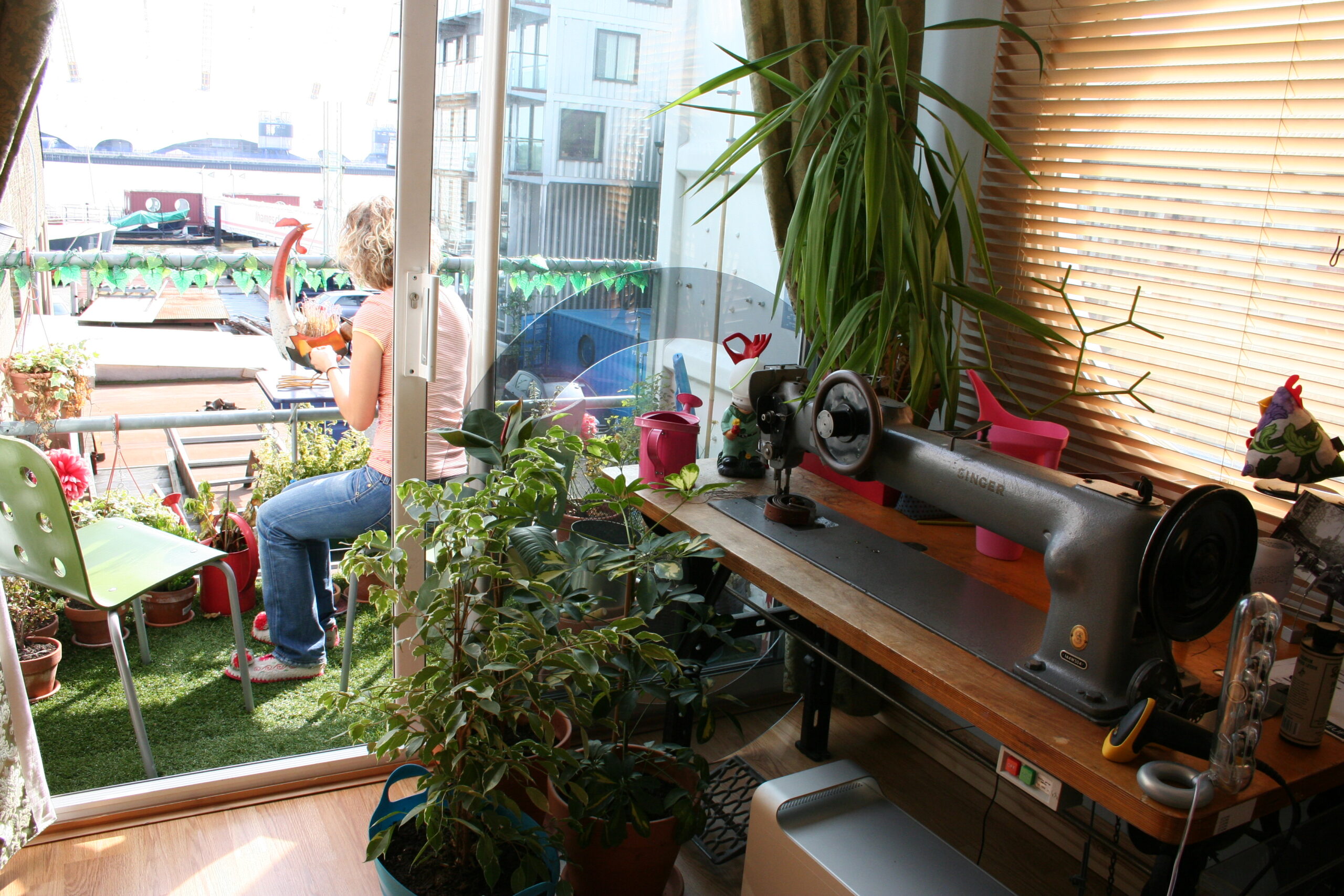
The builders write, "Trinity Buoy Wharf remains committed to the growth of the arts and creative industries and as such is willing to negotiate prices for artists."
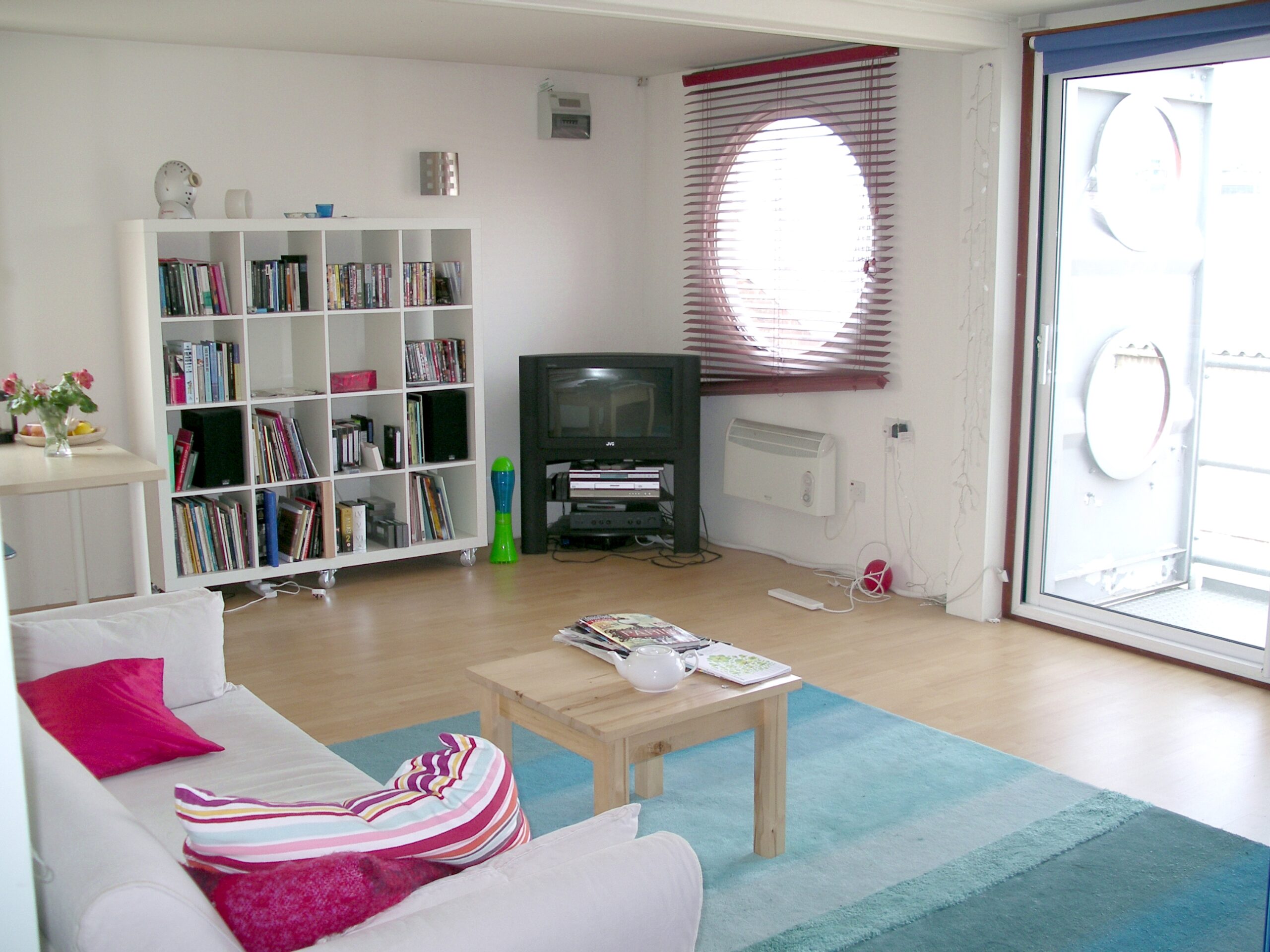
Urban Space is particularly proud of just how far they go to avoid having a major impact on the environment and surrounding communities. In addition to the fast and efficient construction process, the units themselves are also environmentally friendly.
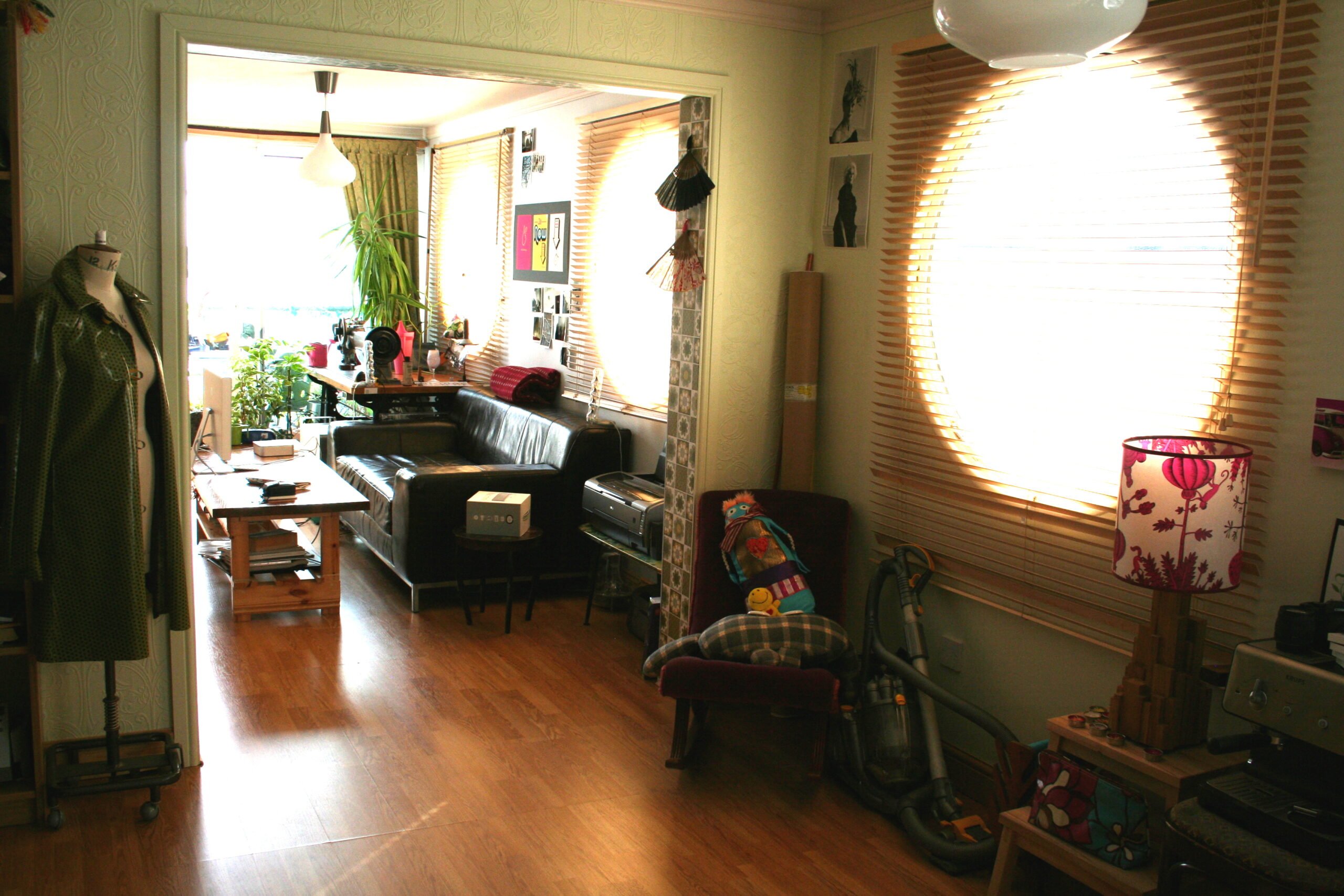
The studios are all thermally efficient, and "the heating and lighting systems are carefully designed to reduce energy consumption."
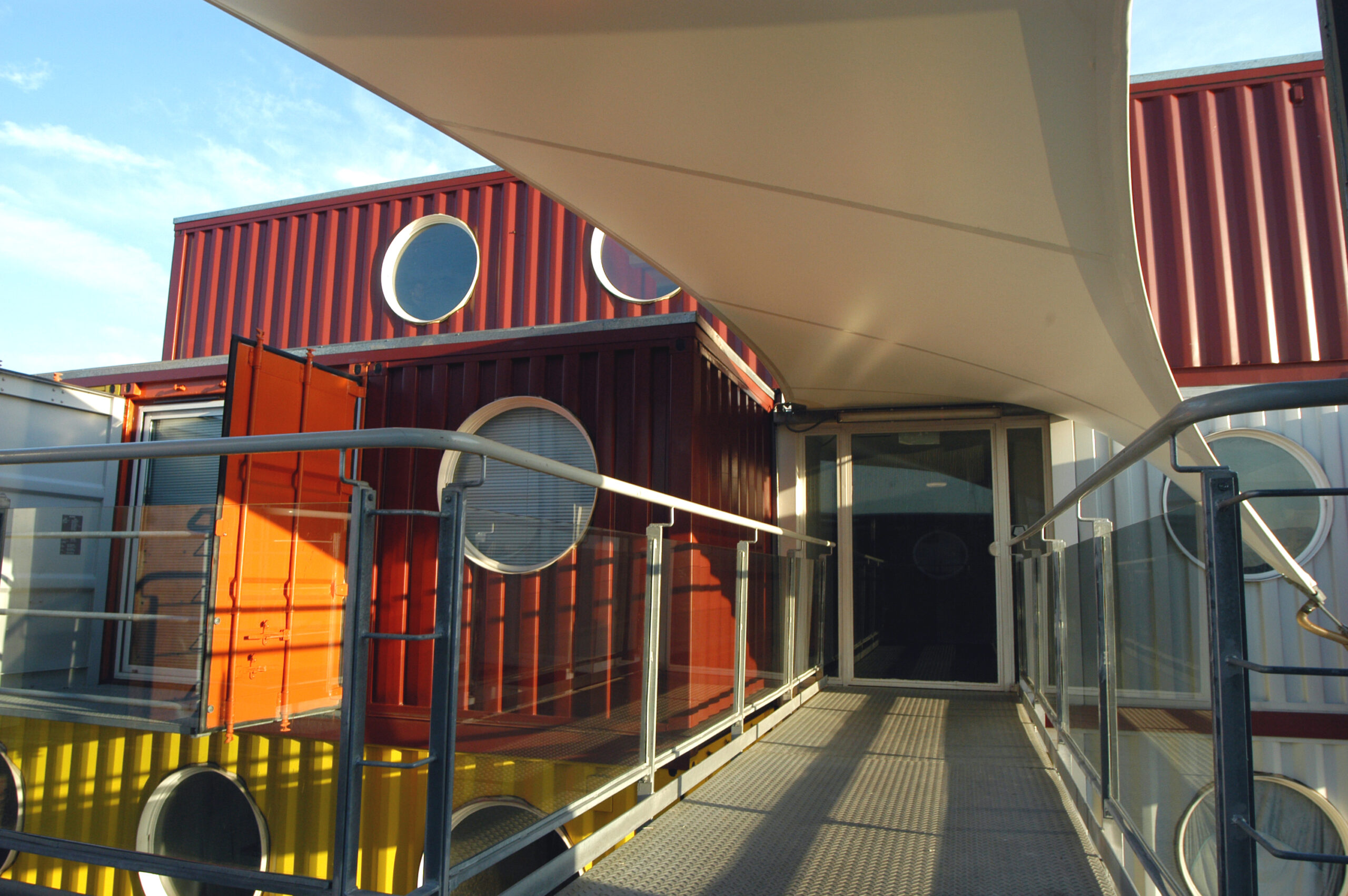
Perhaps most interesting is that the units remain modular in nature. "It can be added to or reorganized during its life. Should the land be required for other use, the structure can be unbolted and reused on another site."
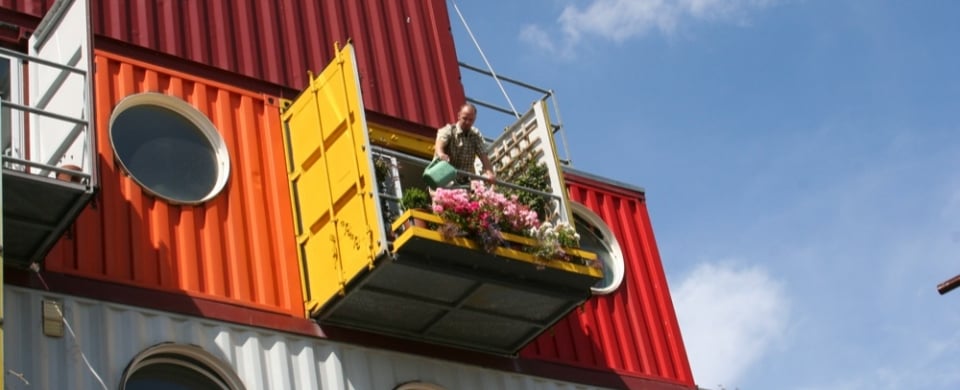
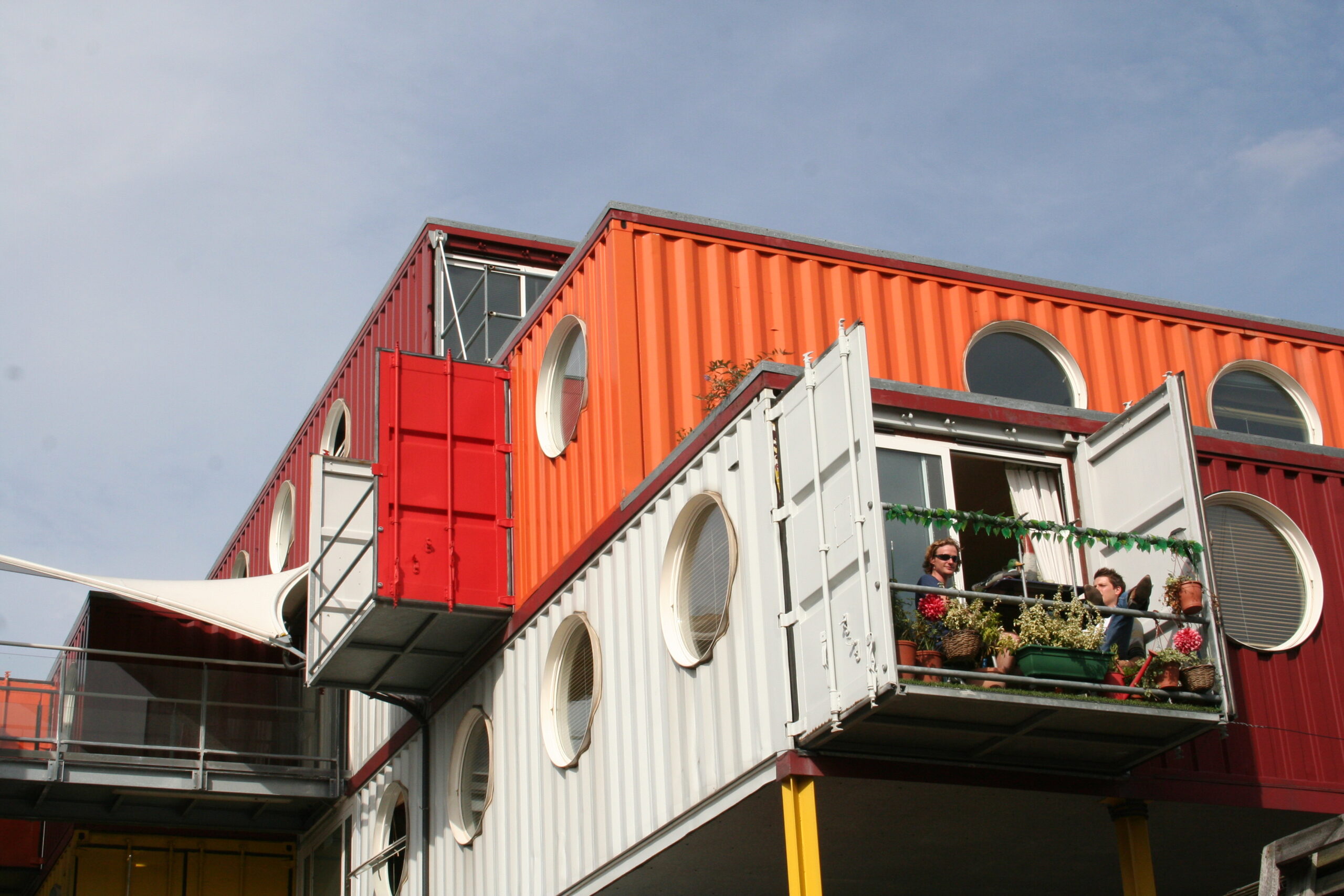
Container City is truly a sight to be seen and is probably the most famous housing and work development of its type. The creators have used similar architecture and design "to create classrooms, office space, sports halls, nurseries, community centers, artist studios, [and] retail space."
Both the government and business community have praised Container City for its creative design and environmentally friendly nature. This really is one of the most innovative and unique tiny house/tiny workspace cities I've ever seen!
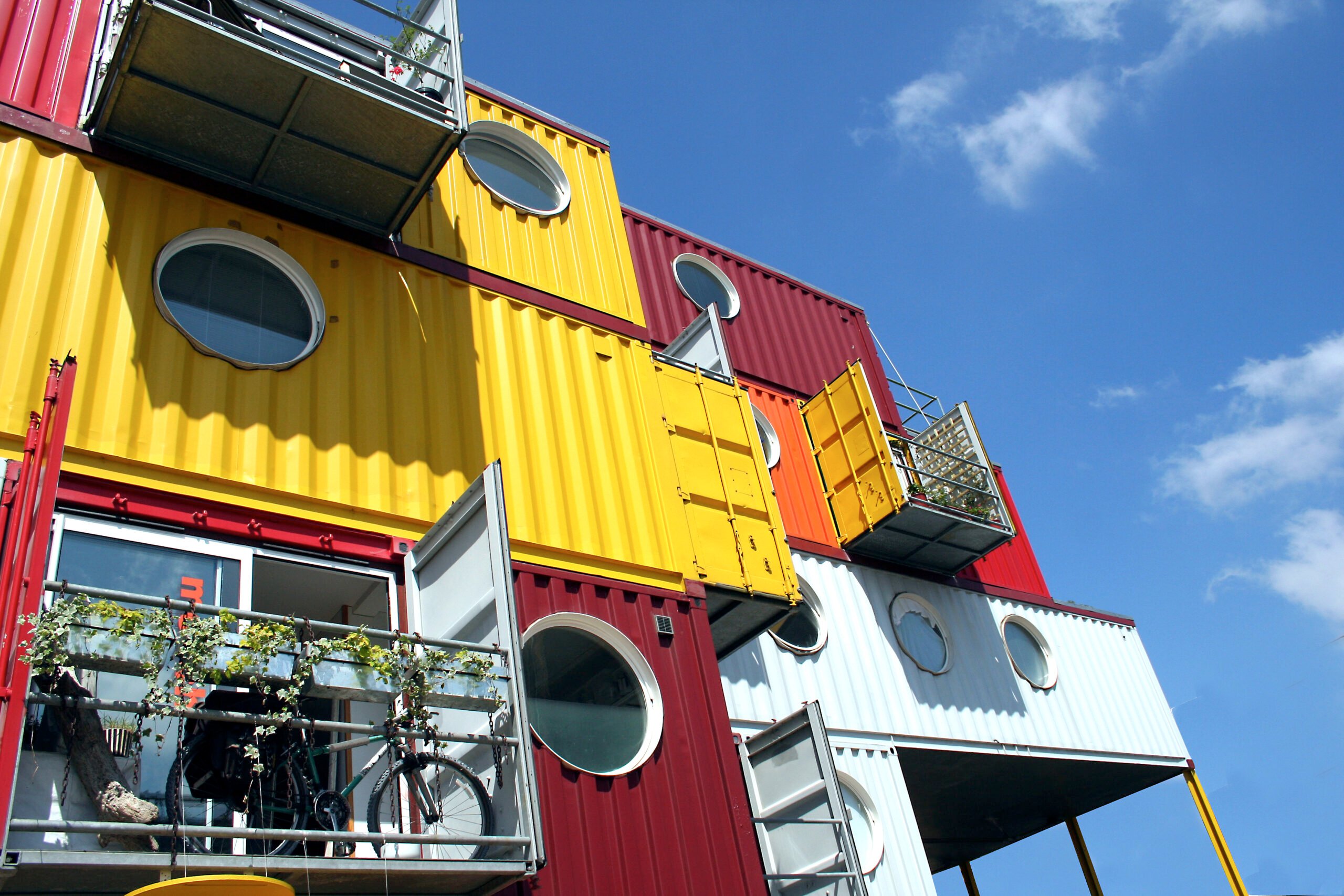
To learn more about Container City, visit their website or their Facebook page.
Please SHARE if you love unique living and working spaces like these ones.



