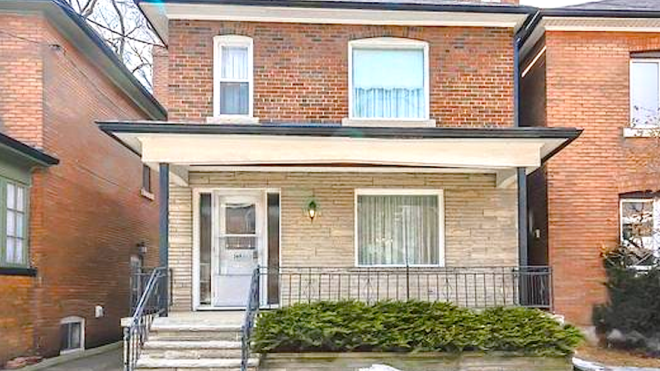As many savvy interior designers know, square footage alone need not govern how spacious a room feels.
There are all sorts of tricks of the trade builders can use to make a room feel bigger than it actually is.
Recently, Reddit user jolarsouille decided to redecorate his tired, cramped bathroom water closet. While the room itself was certainly quite tiny, he knew just the illusion to use to make it feel gigantic.
He decided to build a floating, curved statement wall.
After diligently calculating the perfect dimensions for his new statement wall, this builder began cutting and layering each of its new wooden pieces in place.
Lined with two contrasting stone tile walls to further juxtapose his beautiful new statement wall's swooping curve, this DIY-er created a bold, roomy-feeling new water closet.
What was once a cramped angular space suddenly transformed into a curved retreat, likely this builder's new favorite spot in the entire house.
Keep scrolling to learn more about this gorgeous DIY bathroom water closet renovation.
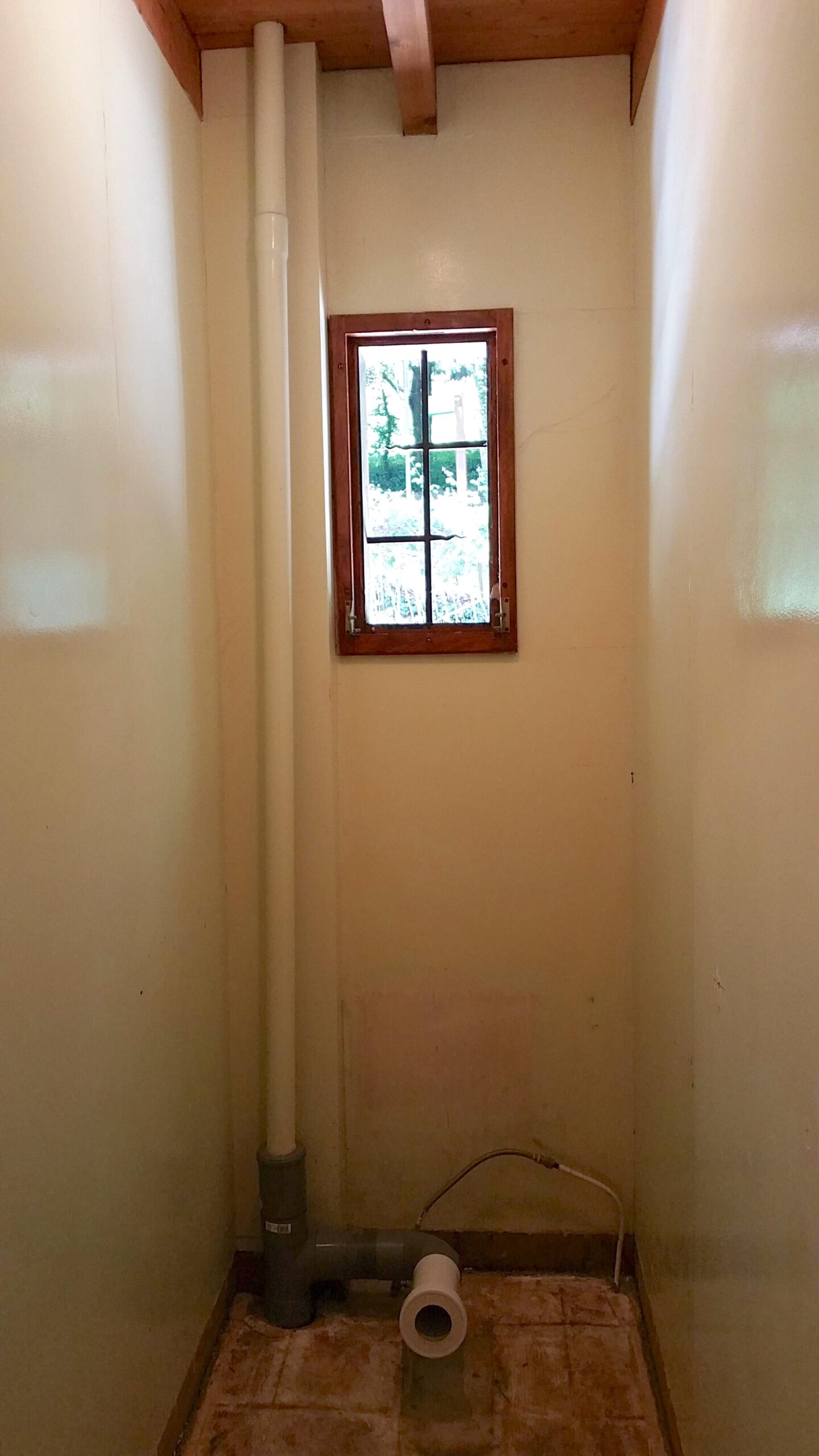
Recently, Reddit user jolarsouille began feeling like his bathroom's water closet was a bit too cramped-feeling for his tastes.
He decided to unleash his DIY-ing expertise on the room, and give it a much-needed face-lift.
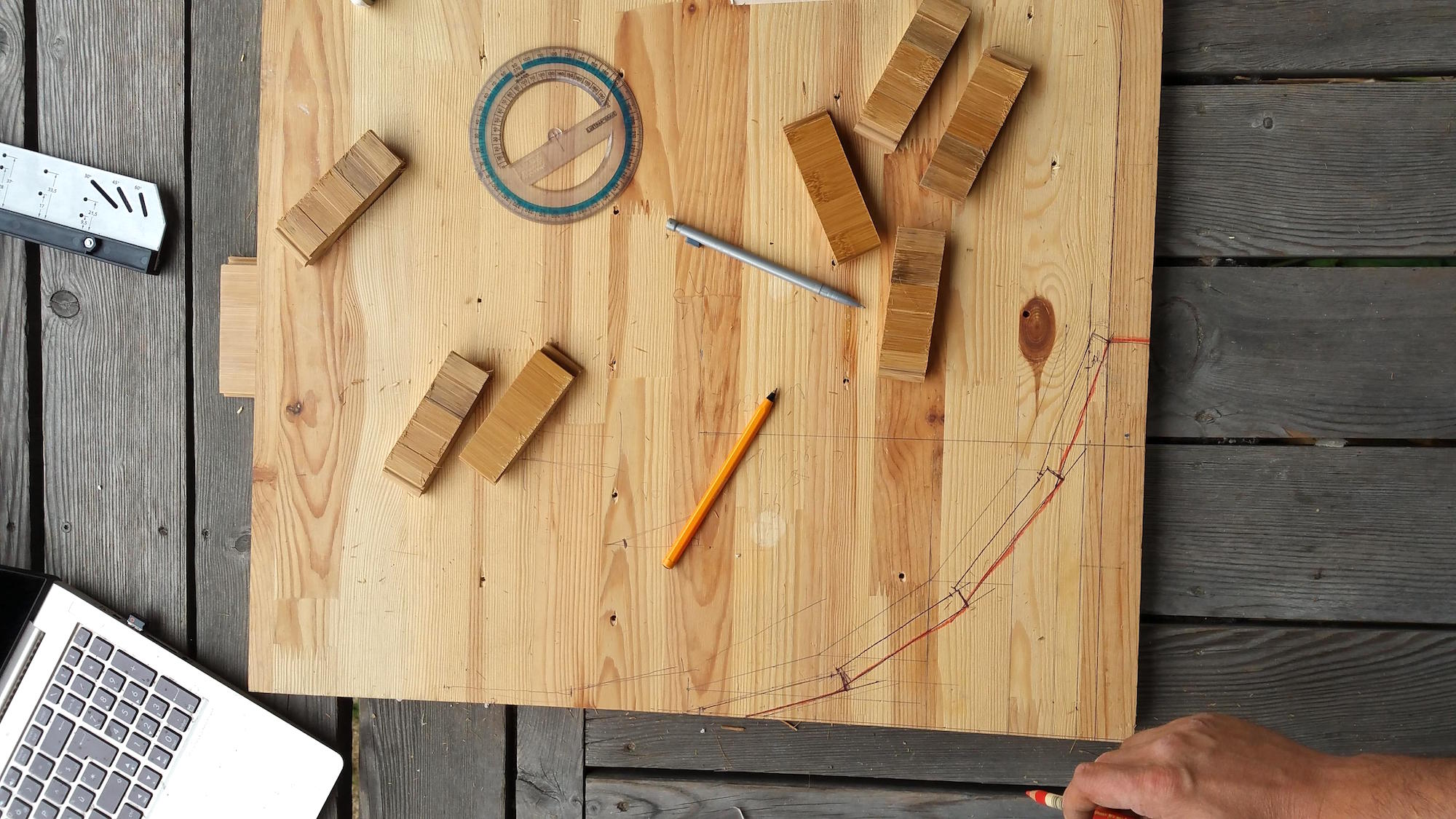
After a lengthy brainstorming session, this builder decided to create a curved wooden statement wall, running from floor to ceiling, that would give the illusion that the room was much more spacious than it truly was.
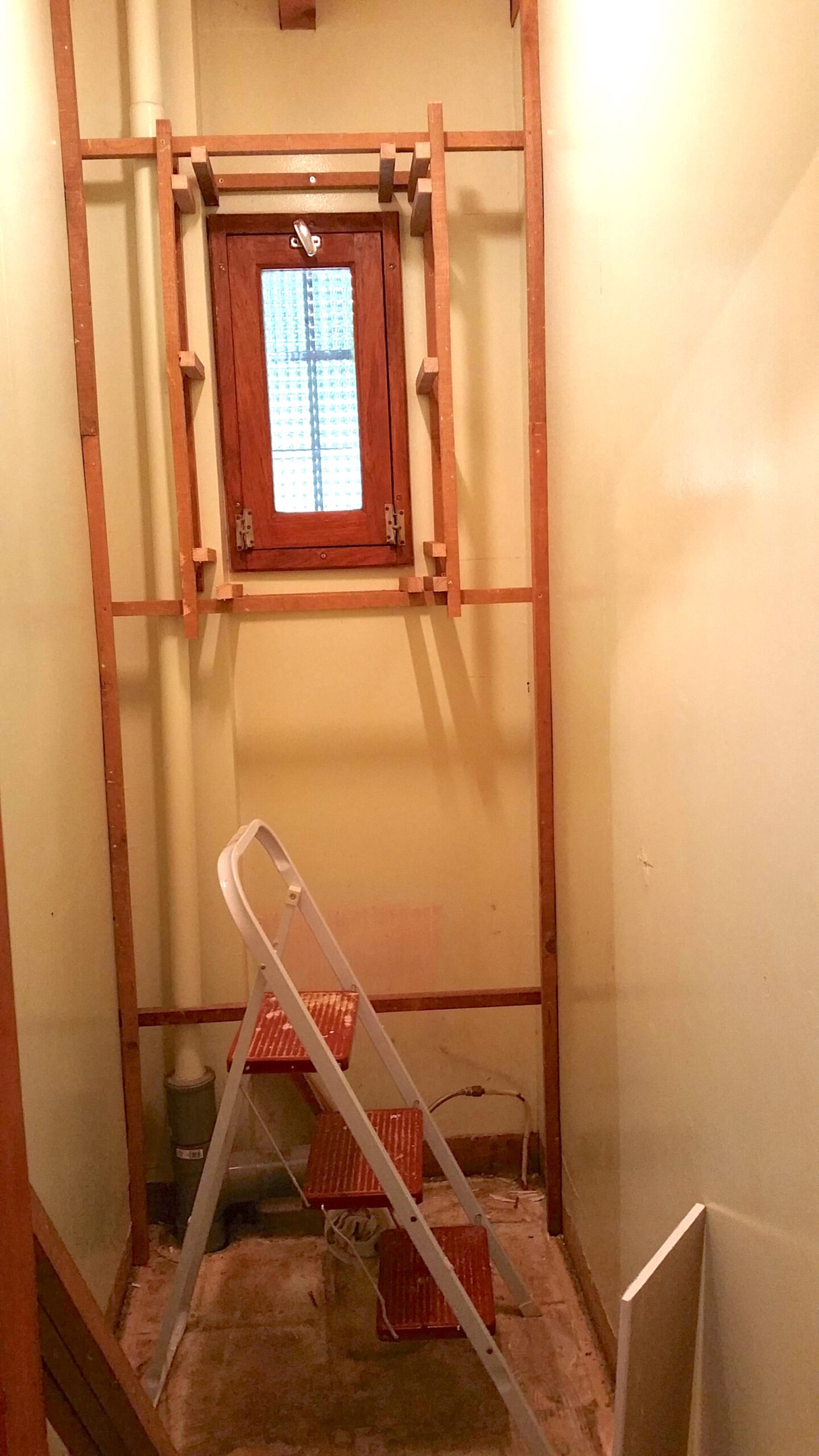
He began his build by framing out the new wall's floating backing.
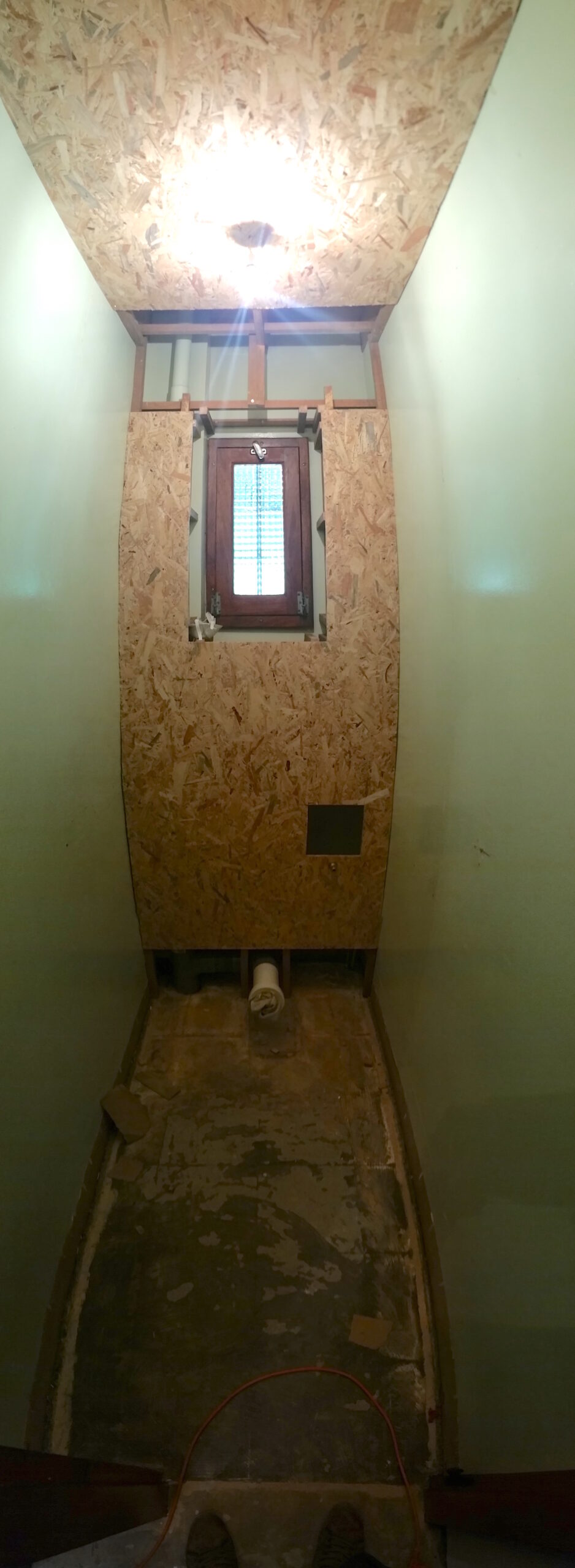
With his frame set, this builder layered on OSB panels, complete with a trap door, to ease future maintenance.
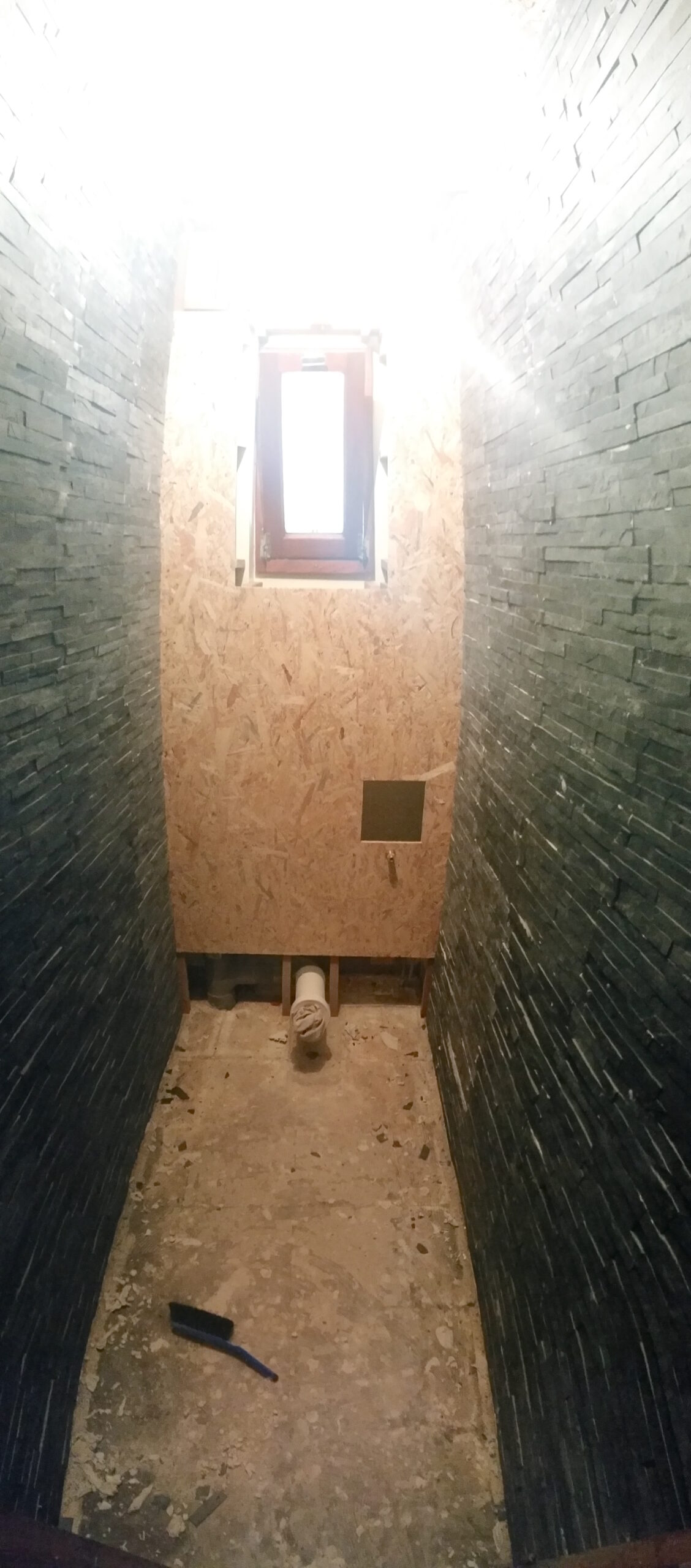
To help enhance the water closet's new spacious feel, and further direct the eye toward his new statement wall, this builder lined his water closet's other two walls in dark stone tile.
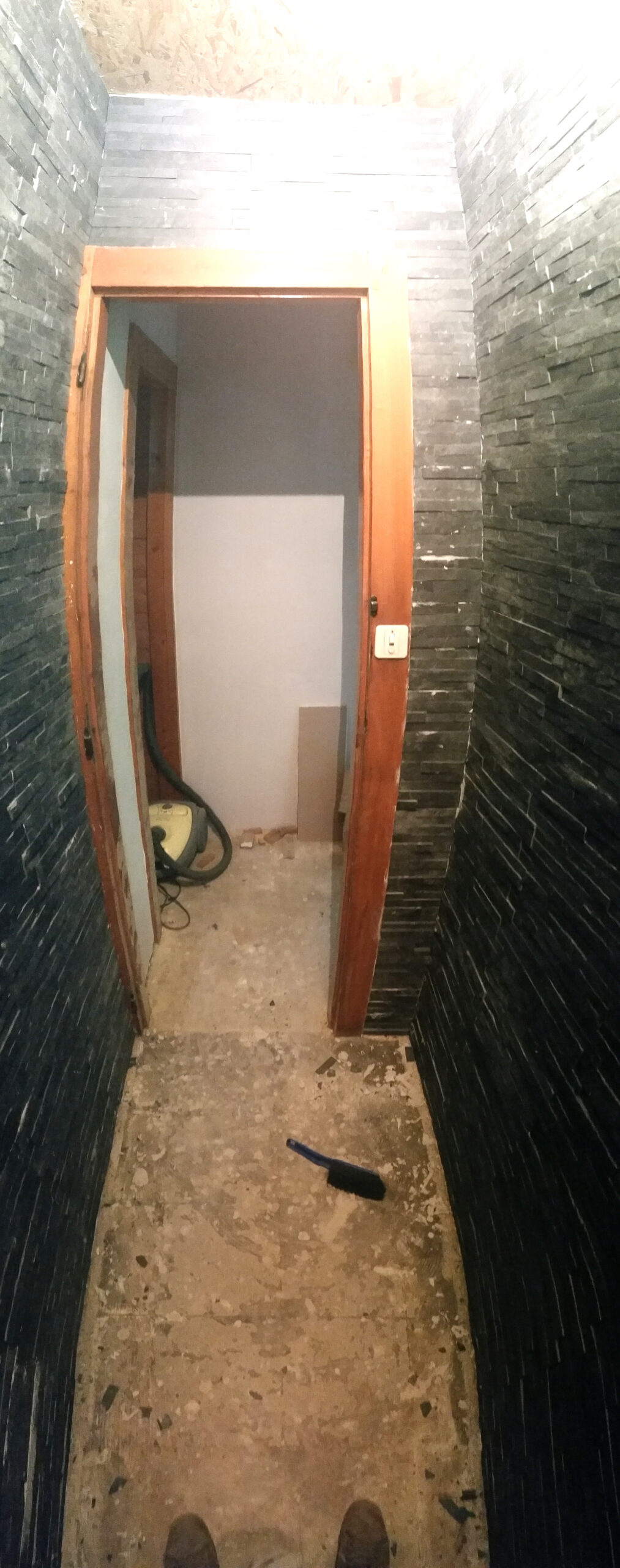
The stone work installation took longer than anticipated, but was well worth the extra effort.
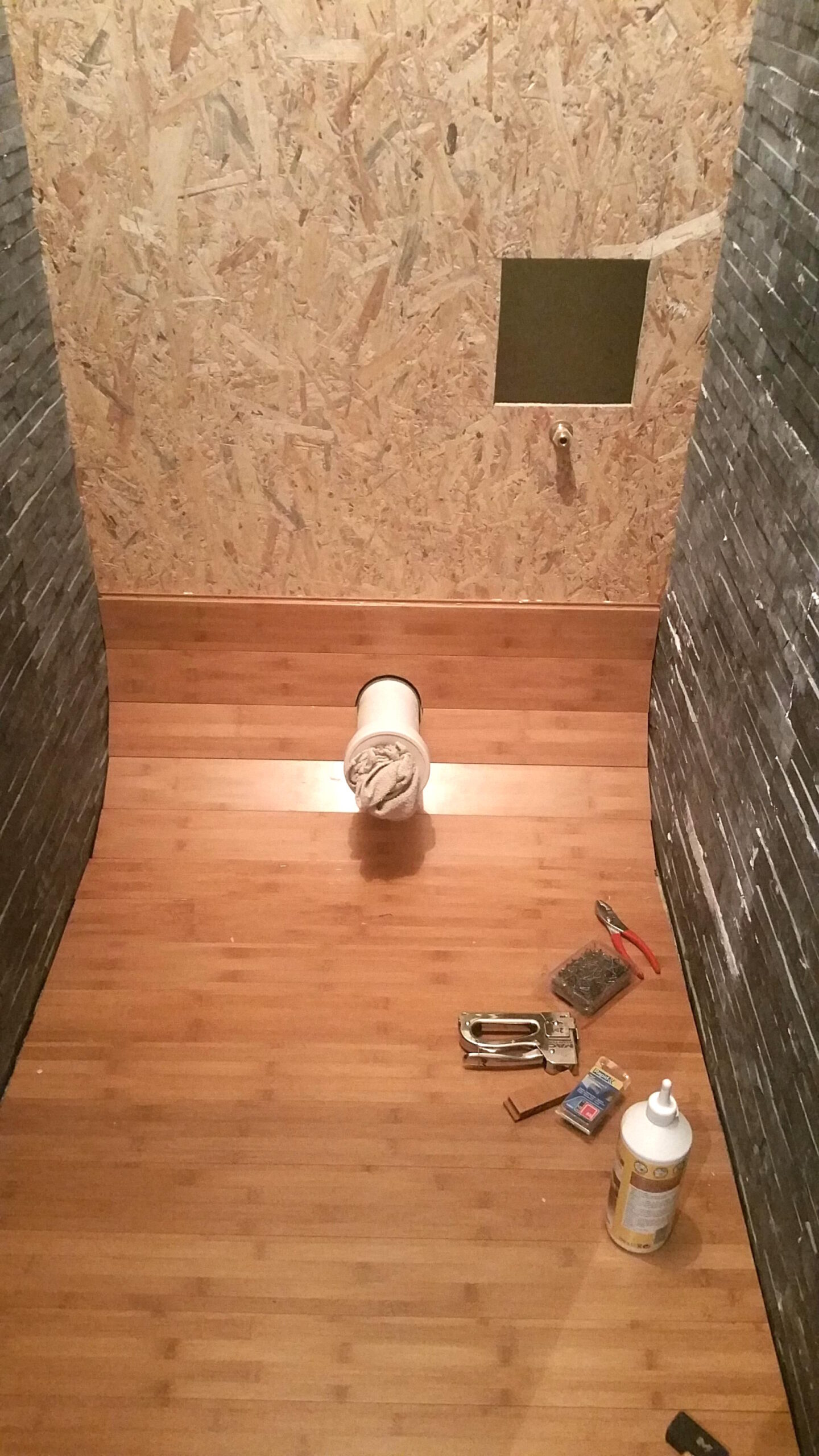
Finally, this builder began piecing in his pièce de résistance: his new curved wall.
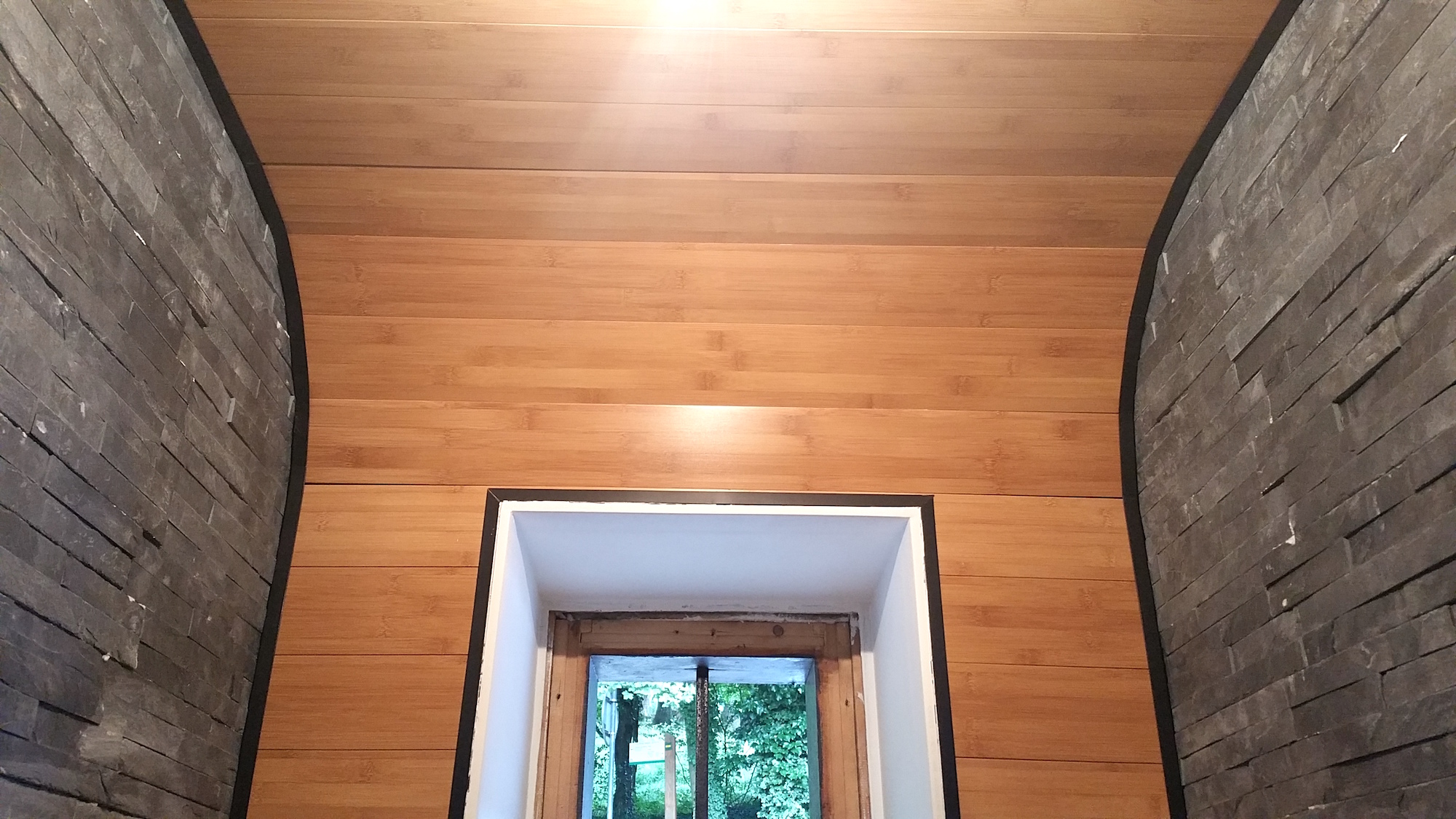
By carefully gluing and stapling each panel in place one at a time, he slowly curved his way along the floor and up onto the ceiling.
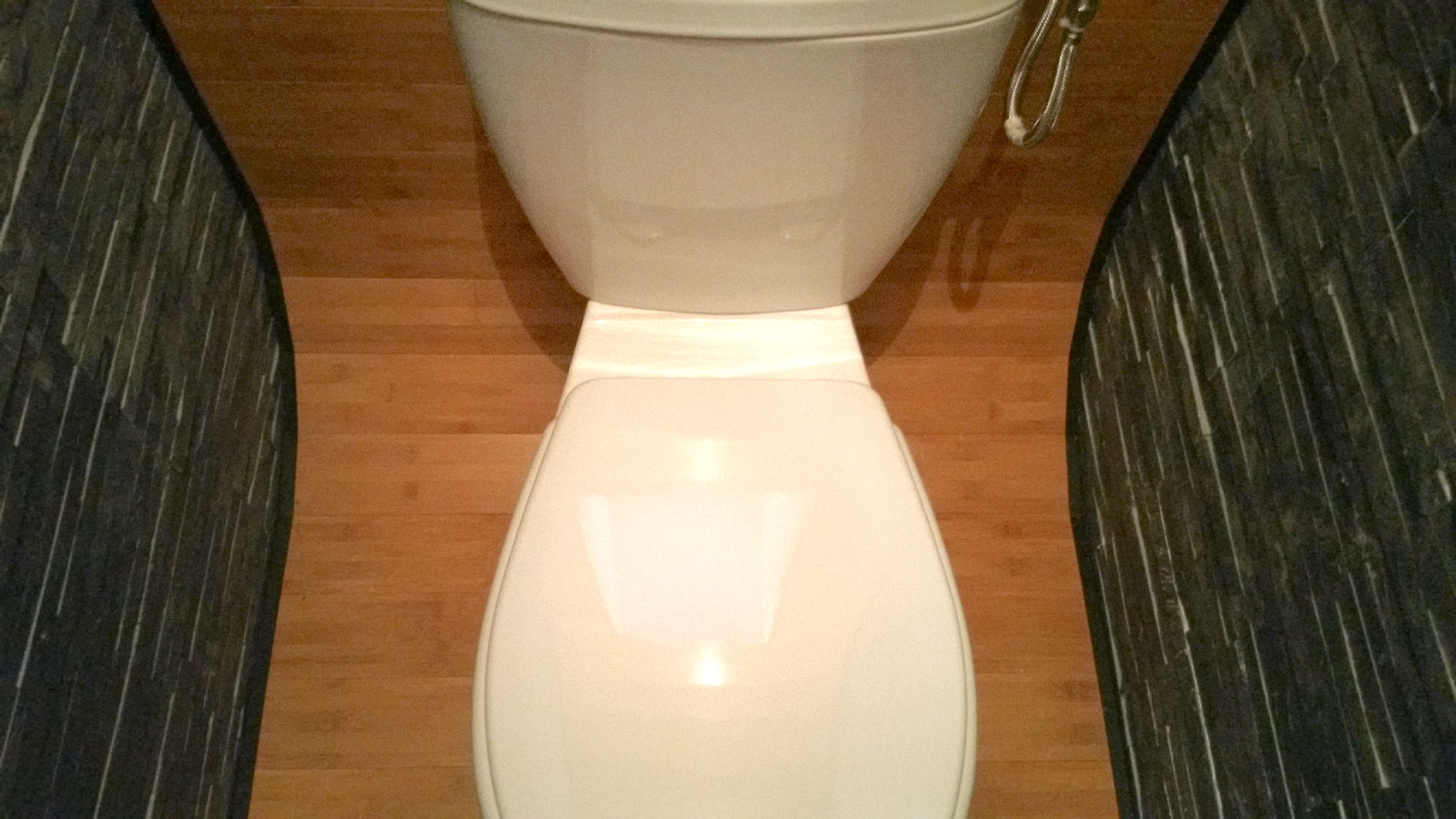
With his new toilet in position, his renovation was nearly complete.
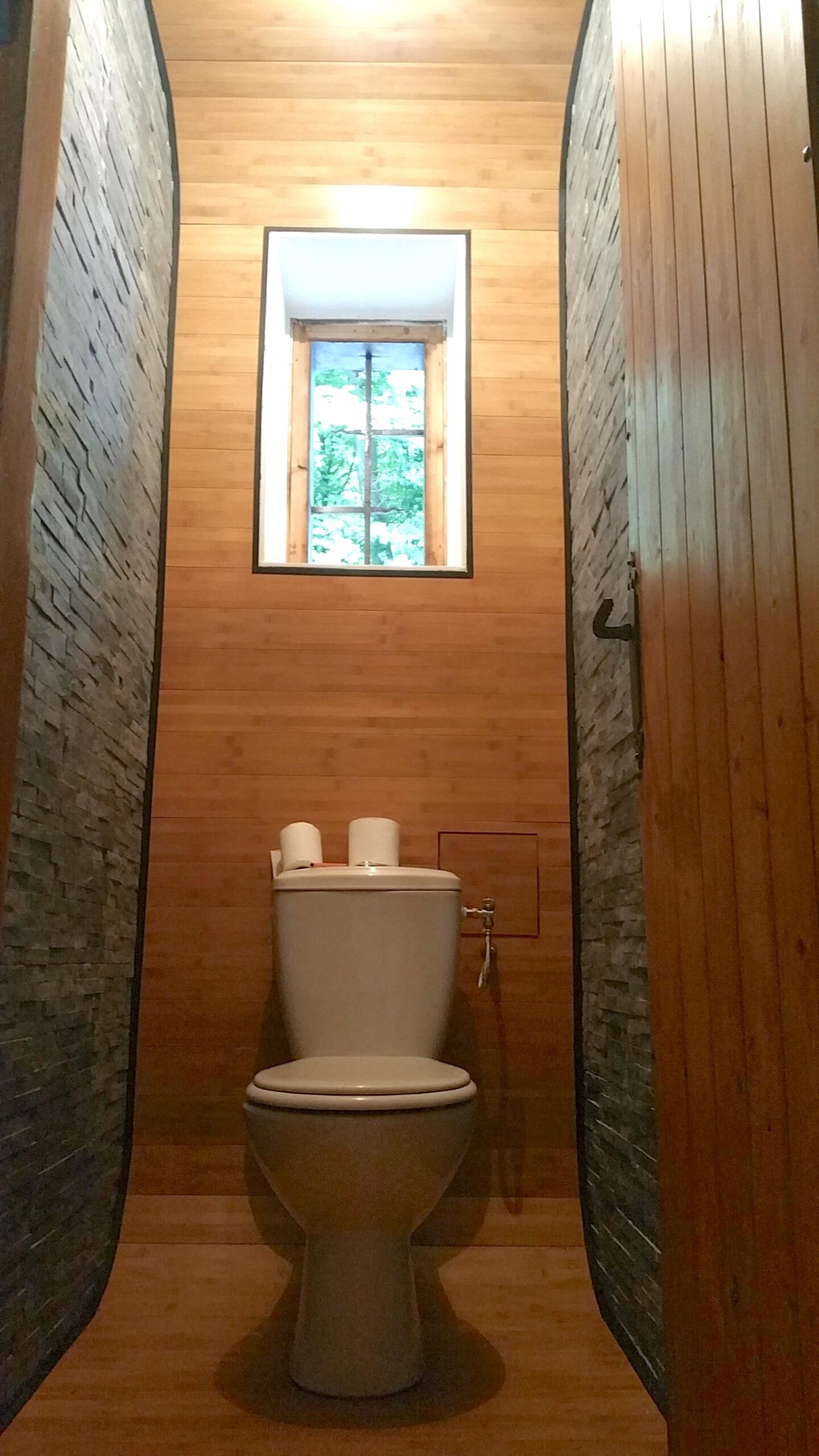
Once his wall's glue dried, this DIY-er had a beautiful, spacious-feeling water closet, a remarkable example of interior design done right.
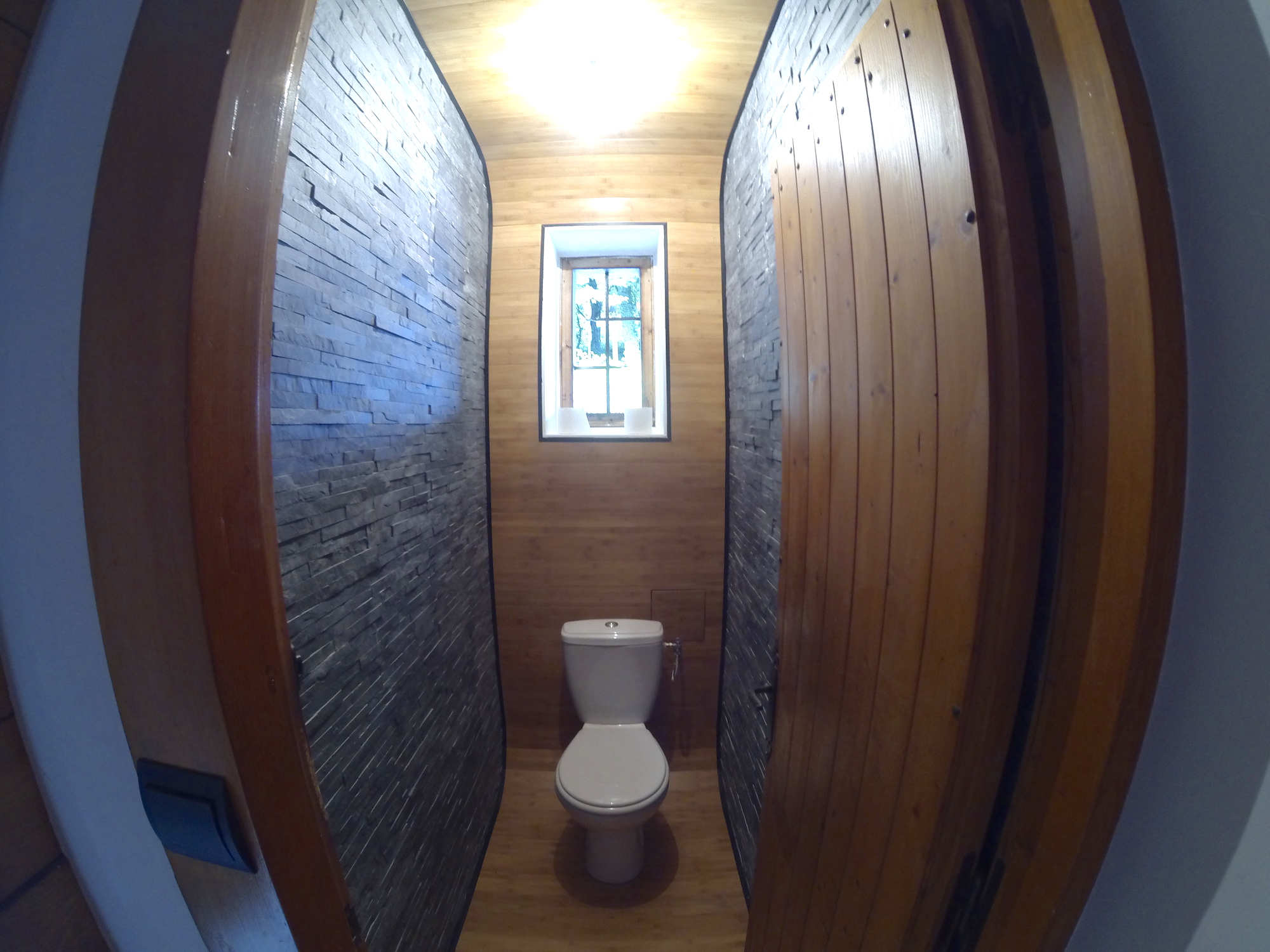
When this maker's water closet began feeling incredibly small, he harnessed the power of illusion to transform it into a roomy oasis.
What do you think of this bathroom renovation? Have you ever renovated a bathroom? Tell us about you project in the comments below.
Please SHARE this DIY renovation with other builders in your community!



