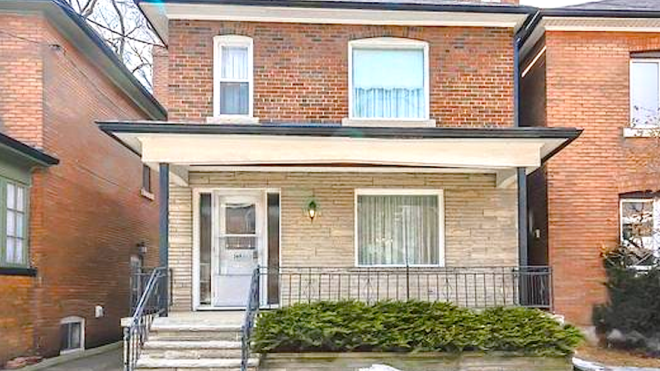The best thing about the Tiny House Movement is its unwavering creativity.
In order to squeeze all the comforts of home into dwarf-sized dwellings, architects need to be innovative when they design, and here at LittleThings we have seen some tiny houses that have made our imaginations soar like a pterodactyl wearing rocket boots.
Some of the most fascinating ones we’ve encountered are tiny houses that are made out of structures that don’t seem suited for living, like a converted van with a kitchen, stove, bed, and running water — or a storage unit. Especially one built in 1890.
But one Reddit user, psychemagic, decided to flip his storage unit he had purchased years ago for an affordable price because the neighborhood in which it was located had changed rapidly.
Back in the in the 1980s and ’90s, the neighborhood called LeDroit Park, which is located in northwest Washington, D.C., about two miles north of the White House, used to be rough. Yet, within the past five years the neighborhood has significantly cleaned up and its now one of the more desirable locations in the district.
It was a huge risk to take, but a lot believe that location is key to living a happier life, so he took the plunge and transformed a 350-square-foot unit into an exquisite tiny house…
Here is the exterior of the storage unit pre-renovation. It was initially constructed around 1890.

This is the original interior, which looks like it needs an update in general. Yet, no one expected the kind of transformation it received.
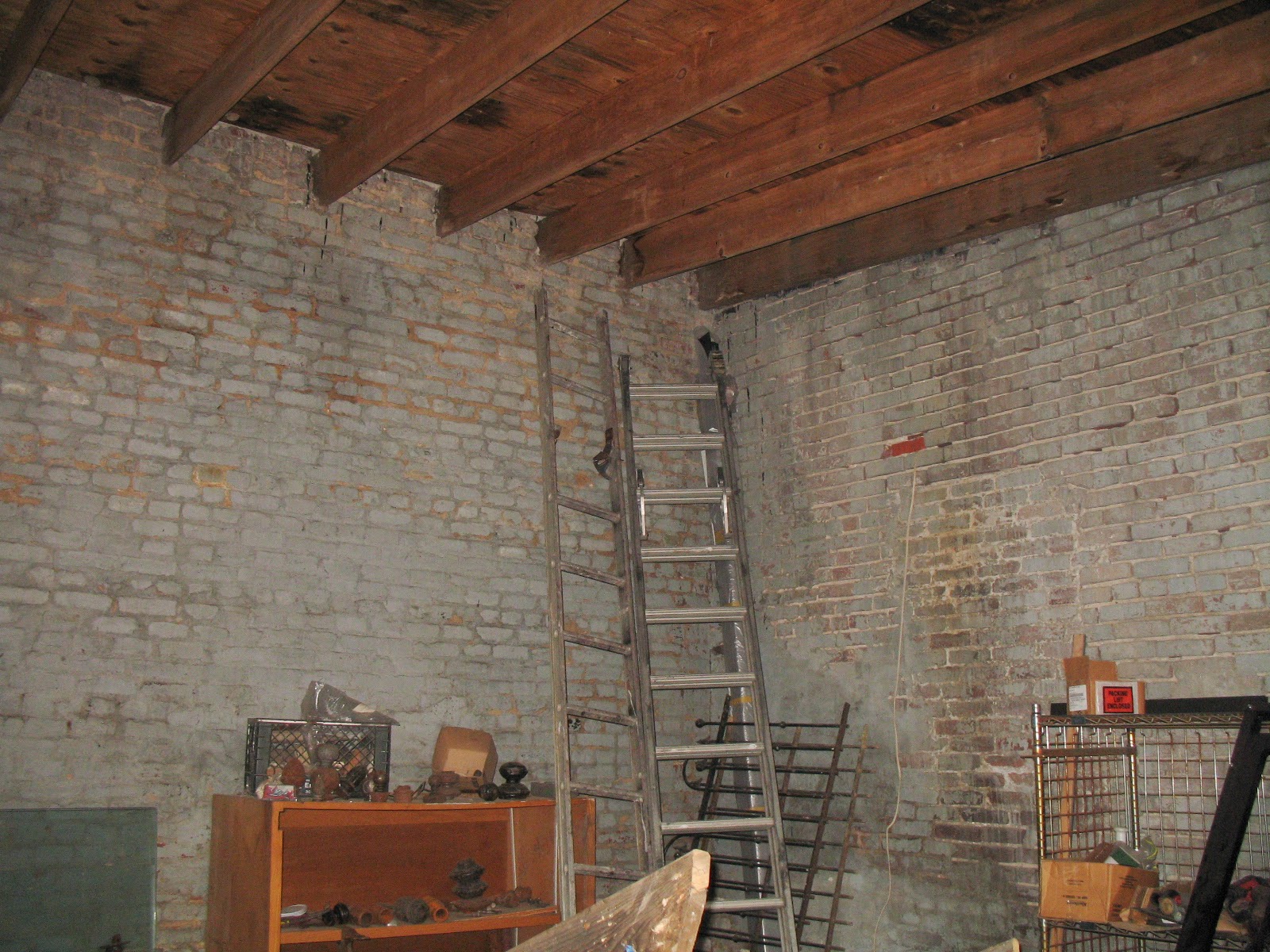
First, skylights were cut to let in the sunshine.
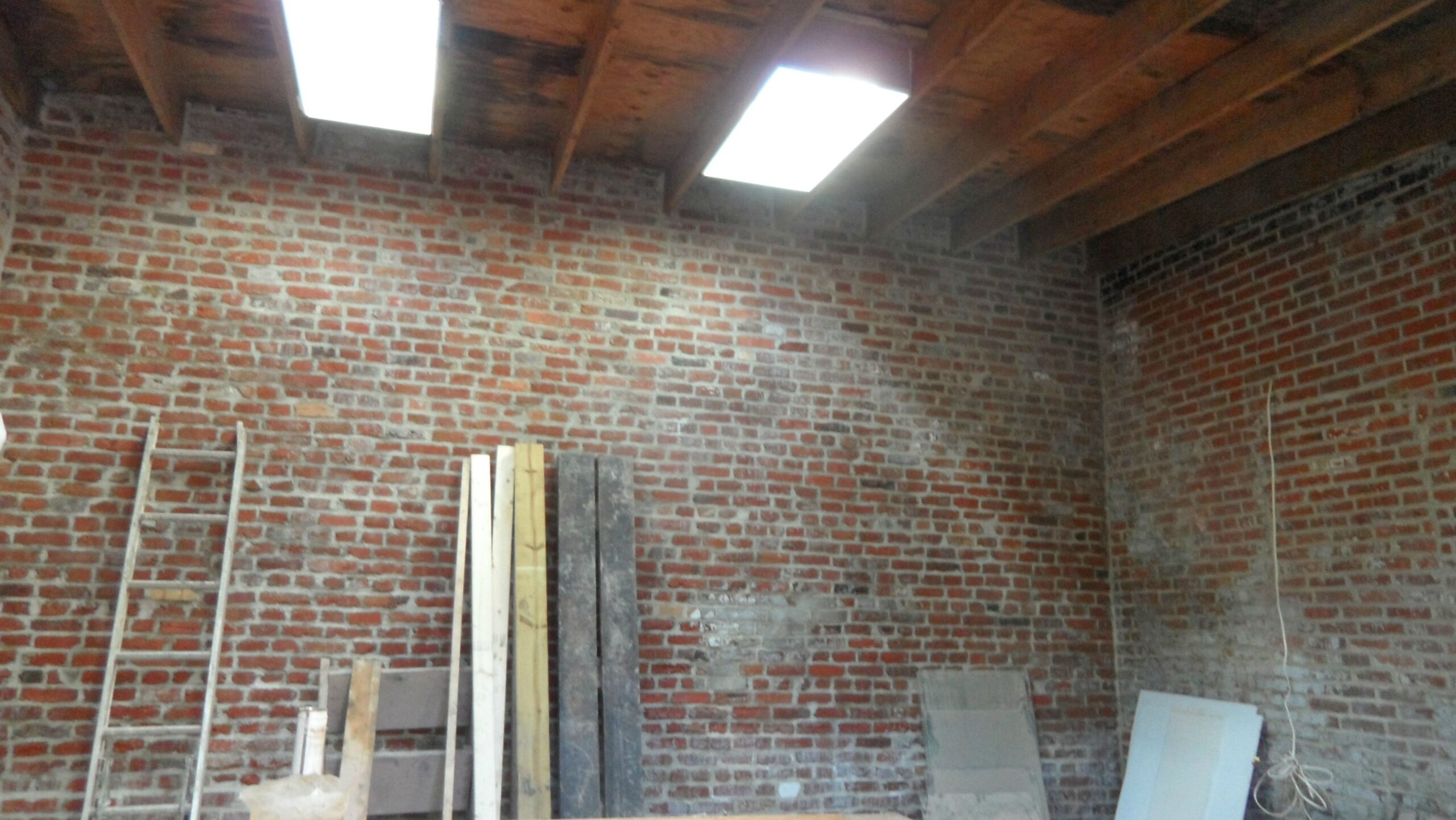
Plumbing was installed soon after and was connected from an adjacent unit.
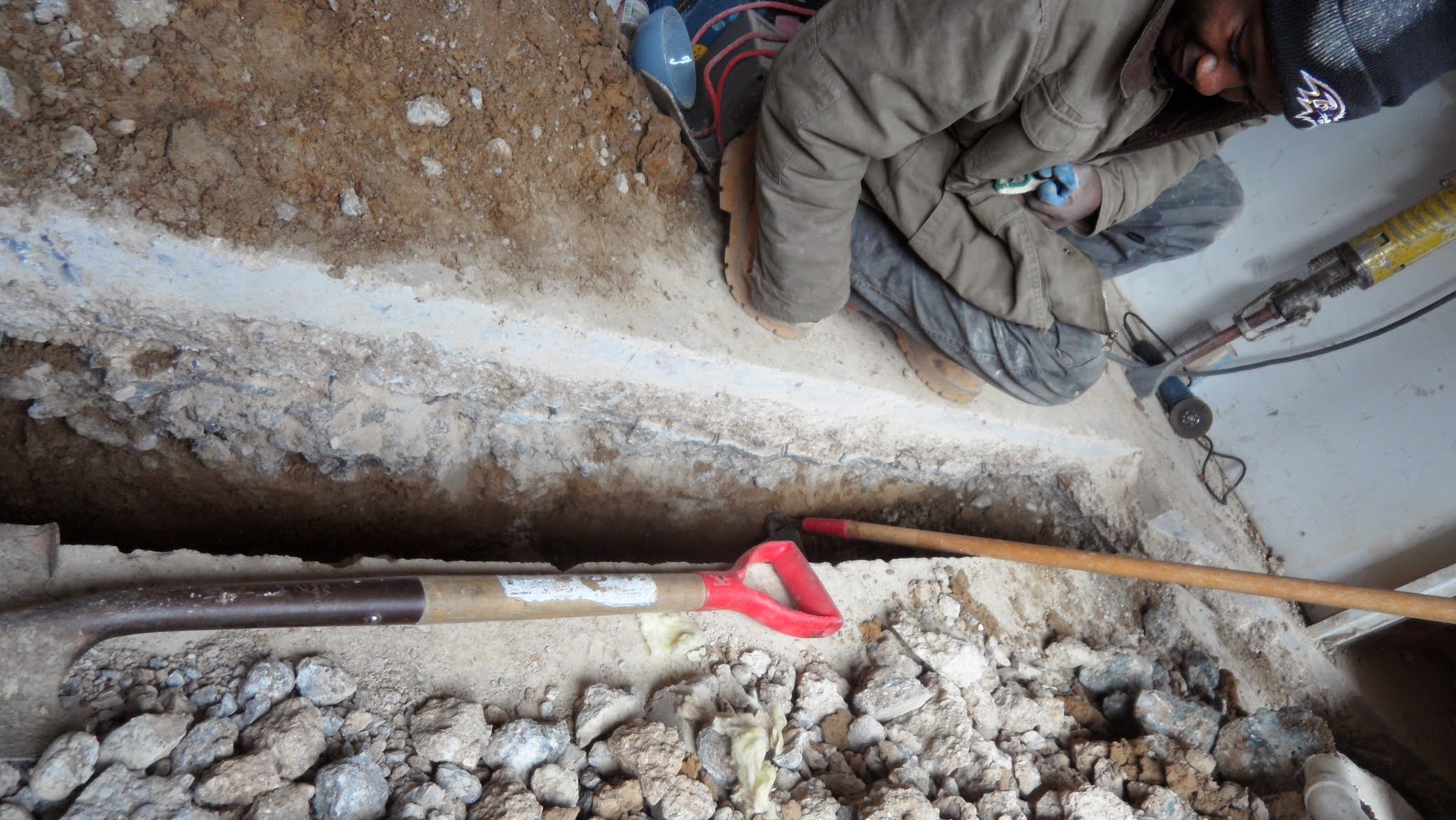
Old, uneven concrete was removed — with proper protective gear, of course.
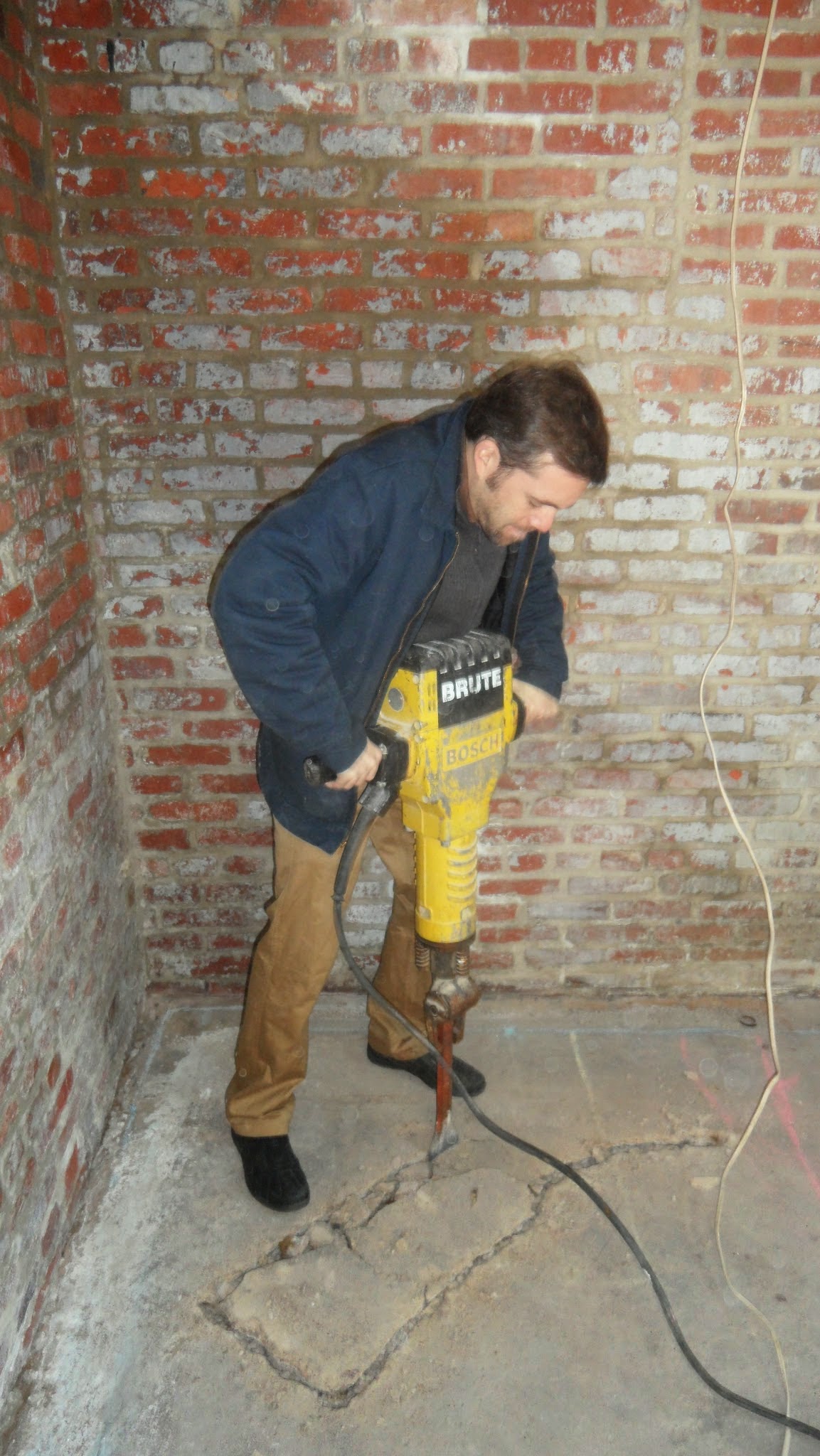
Then new concrete was laid.
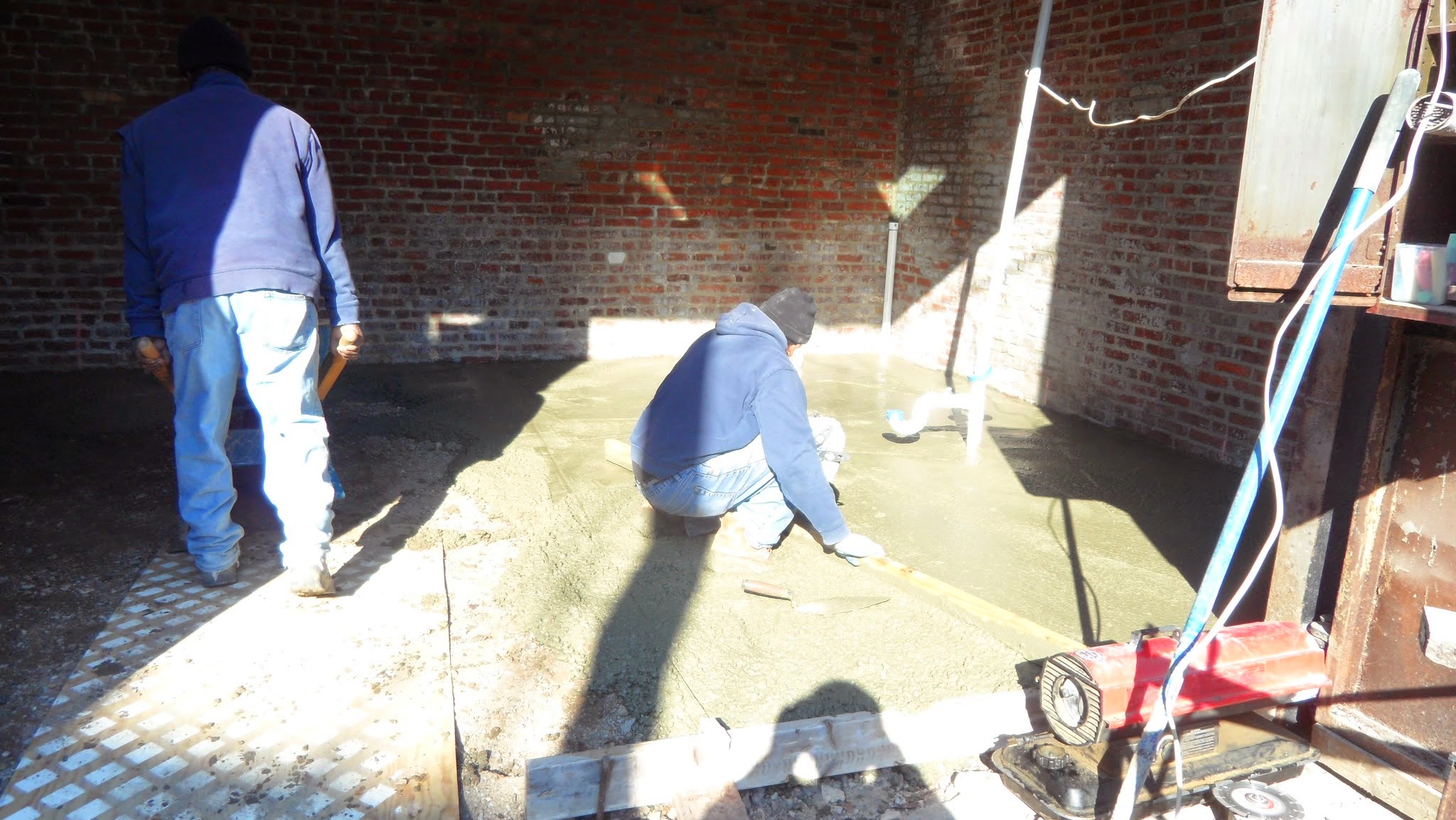
The exterior doors were then removed and sold for $75 a pop at a scrap metal facility.
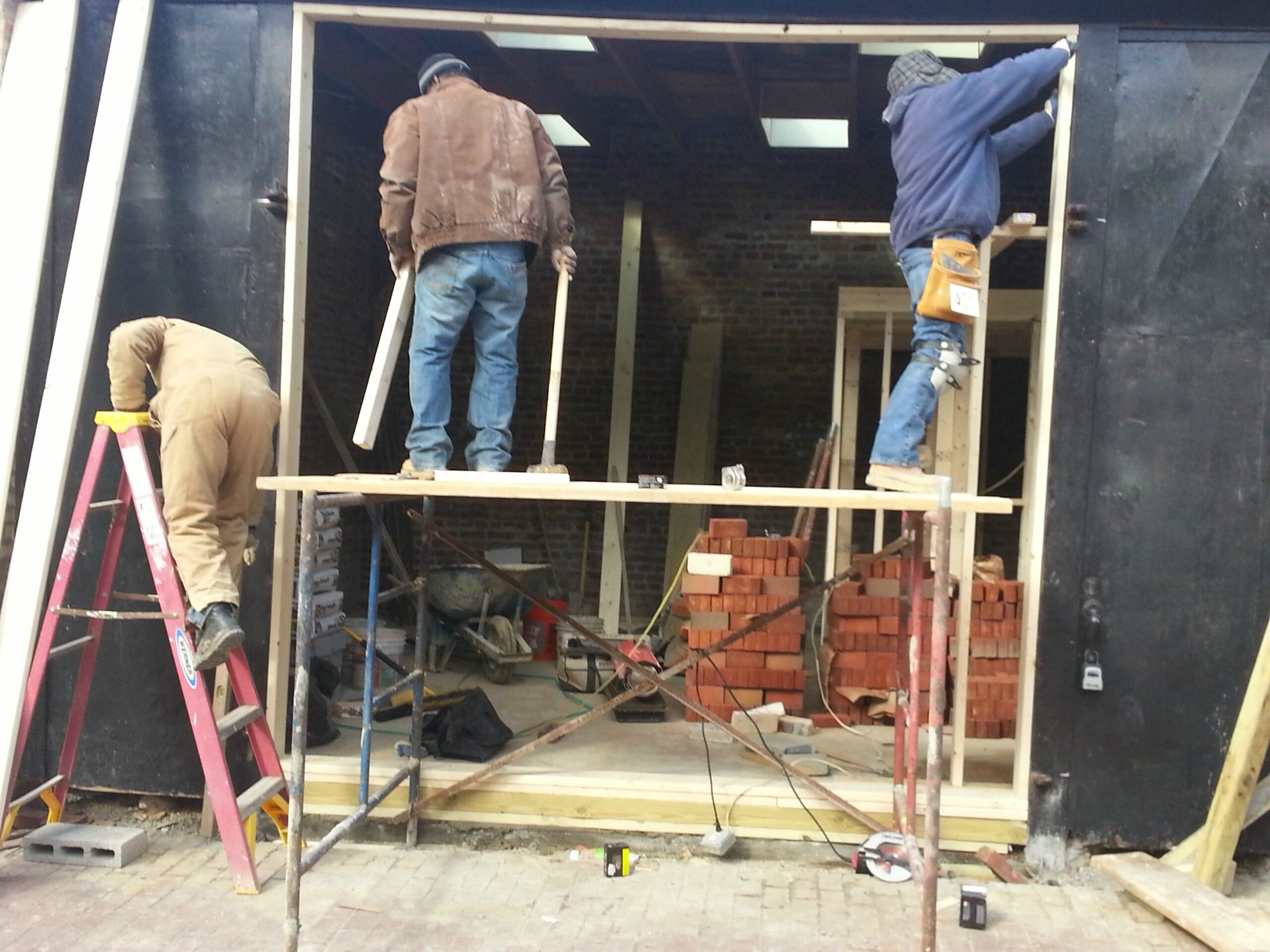
A new exterior door and brick facade were also added.
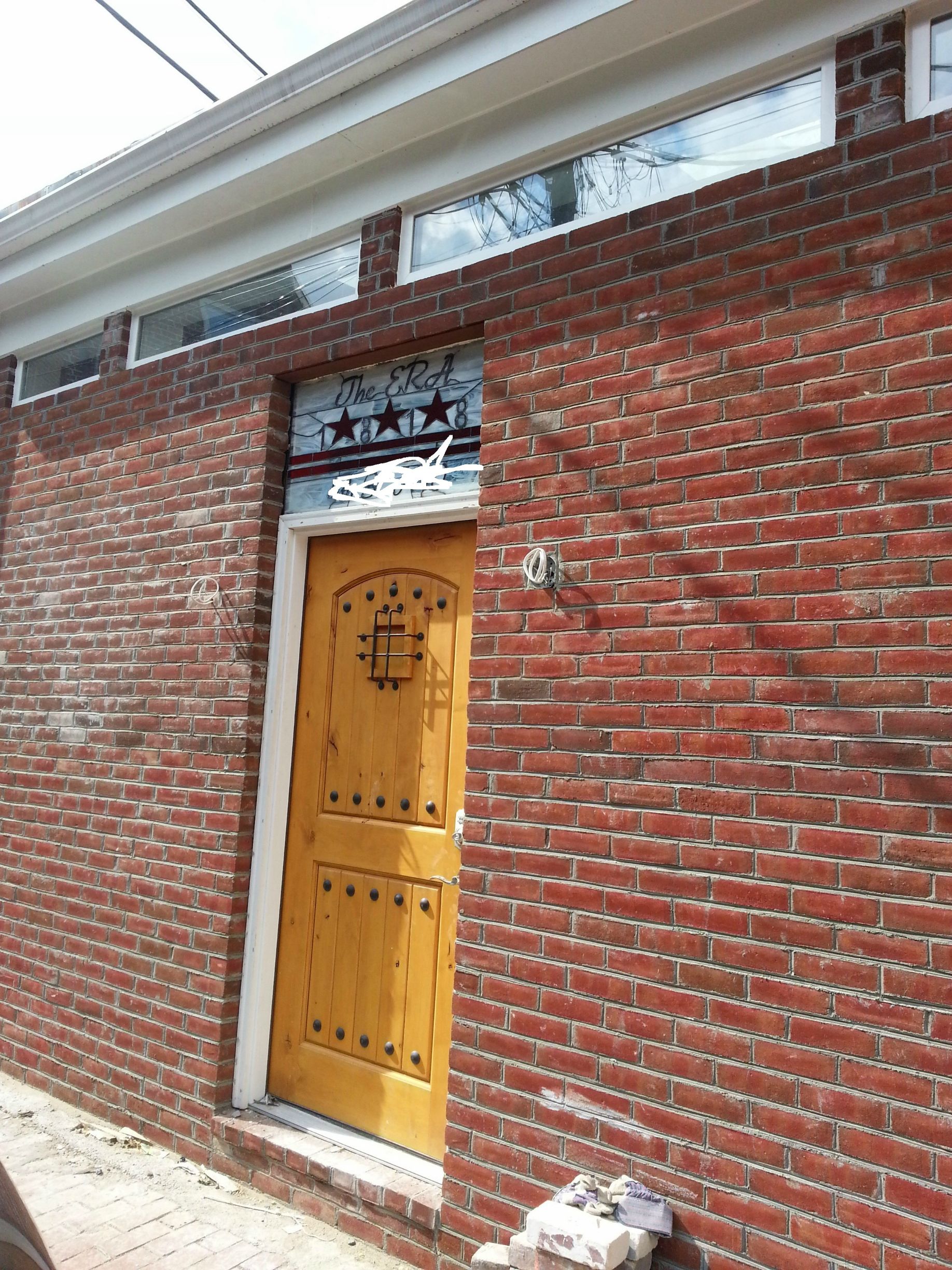
Lights were installed and insulation added as a frame for additional rooms was erected.
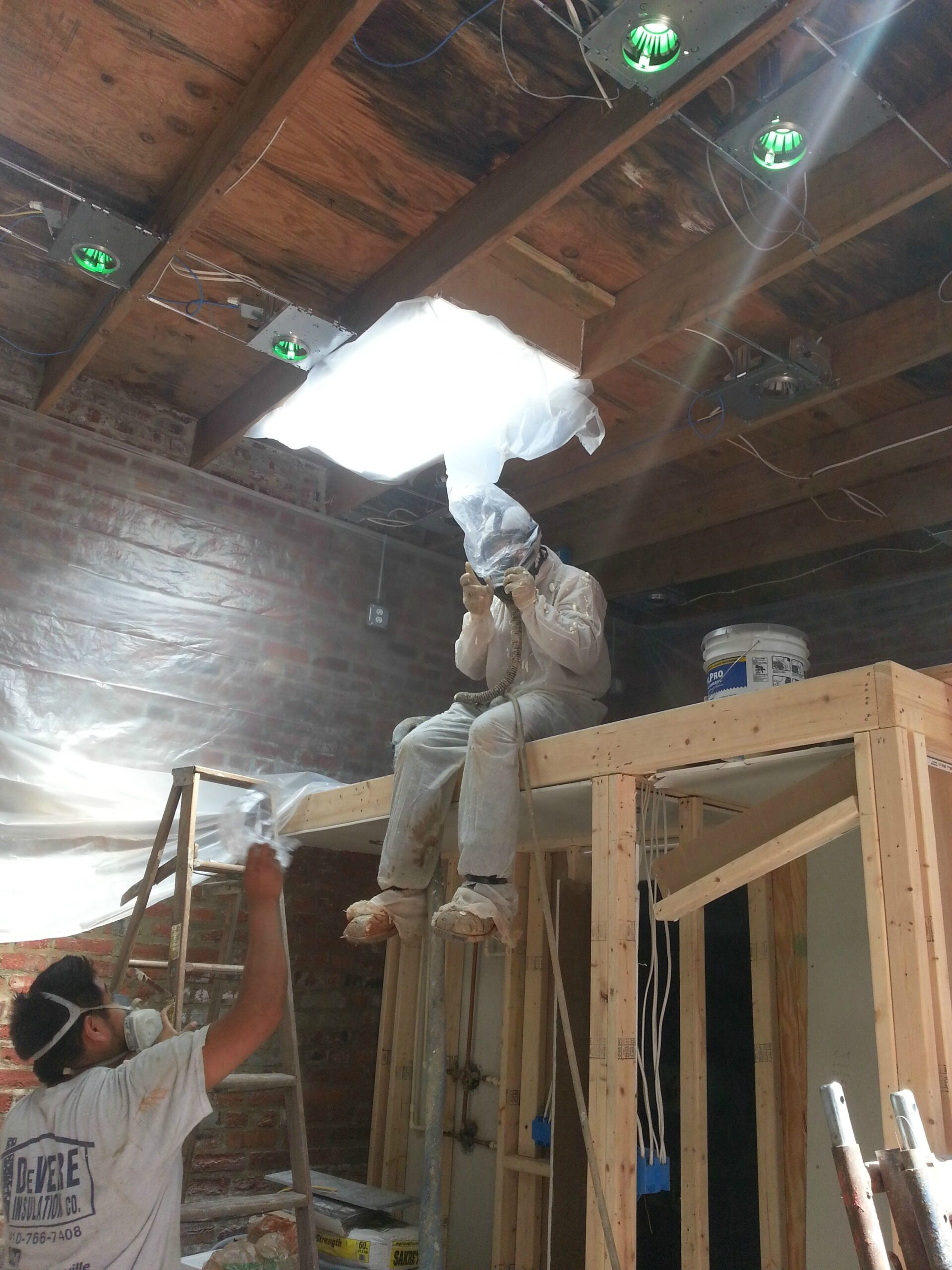
An IKEA kitchen was installed in the space.
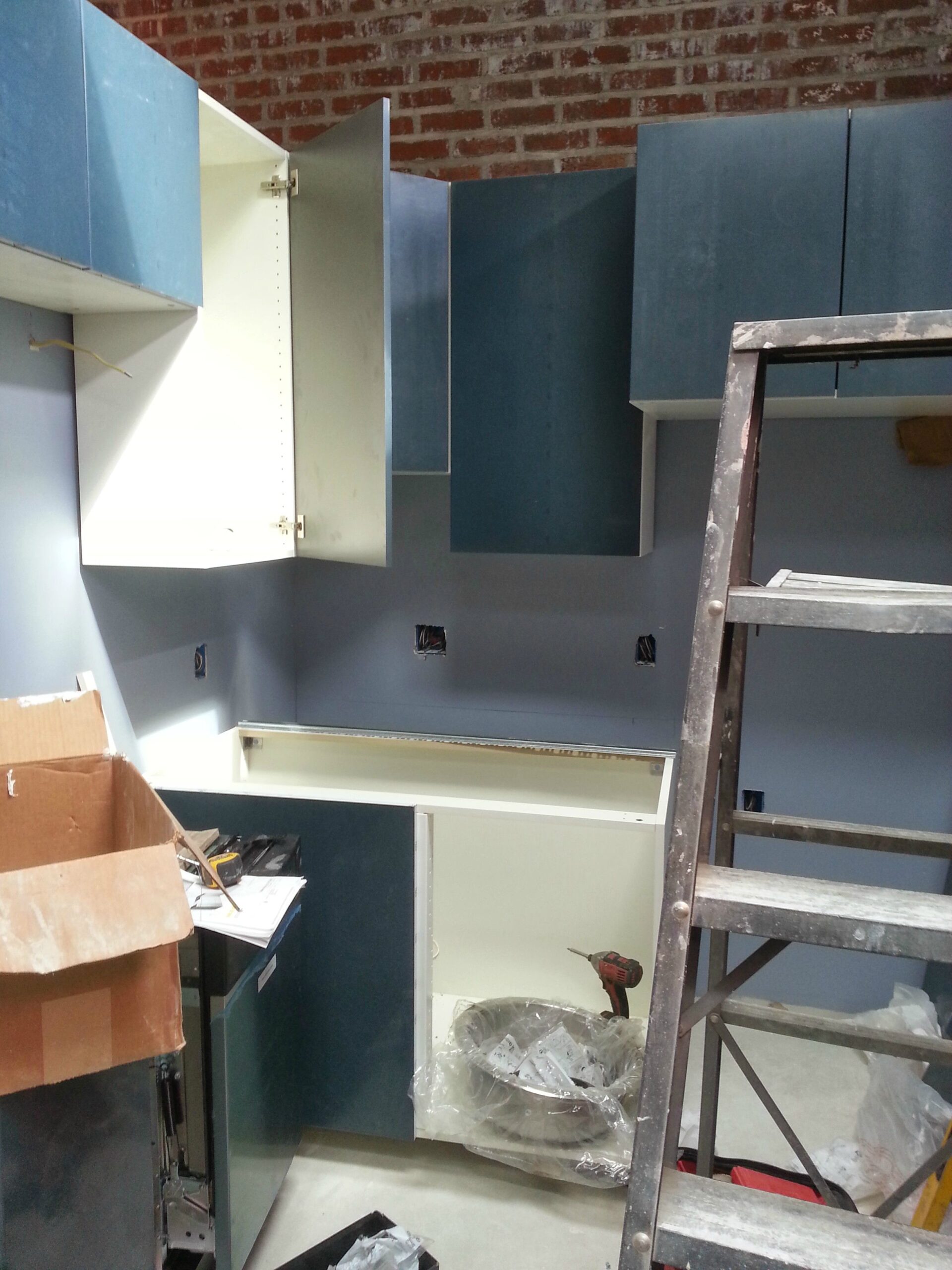
An artist friend made a special metal ladder for a loft bedroom.
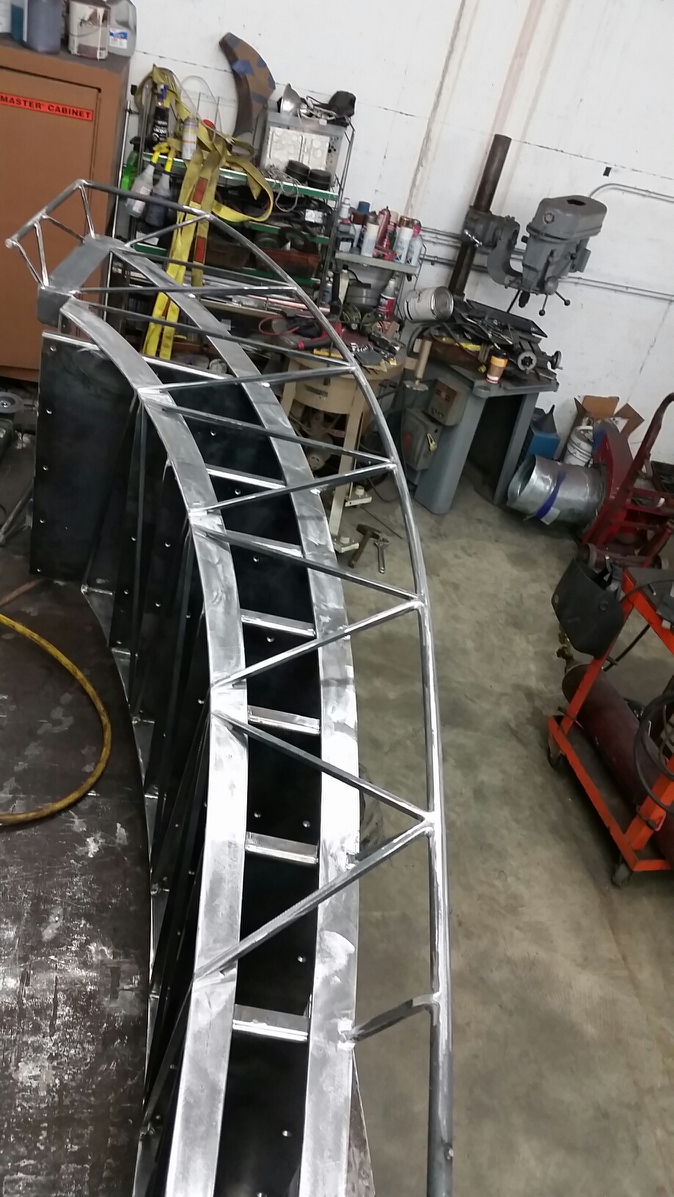
The beautiful final exterior is just the tip of the iceberg. The interior of this renovated storage unit is gorgeous.
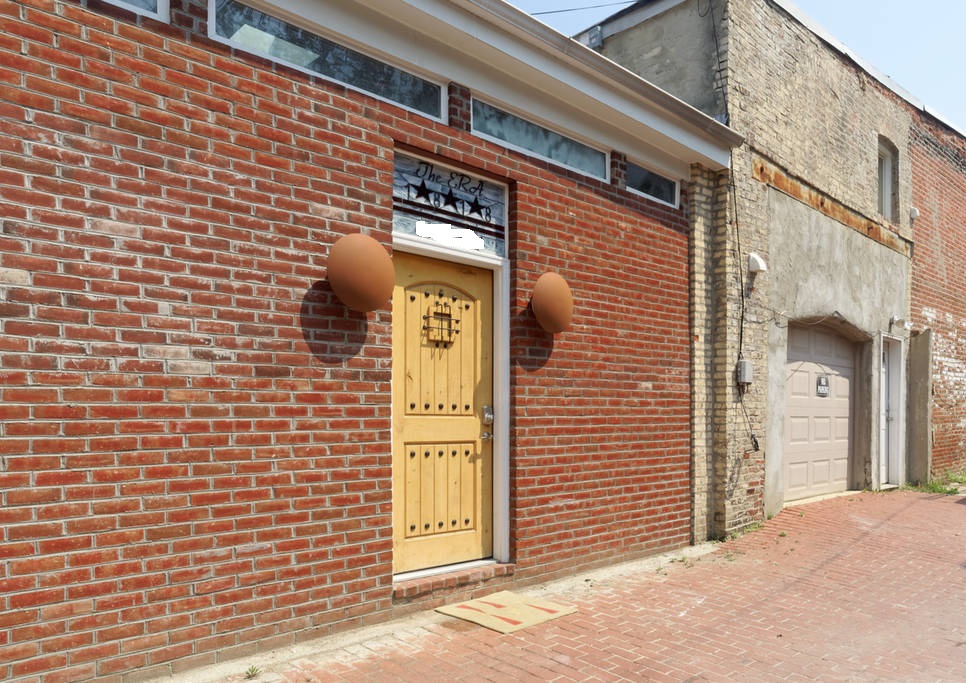
The inside combines the old with the new, utilizing the bricks from the 1800s while adding modern furnishings.
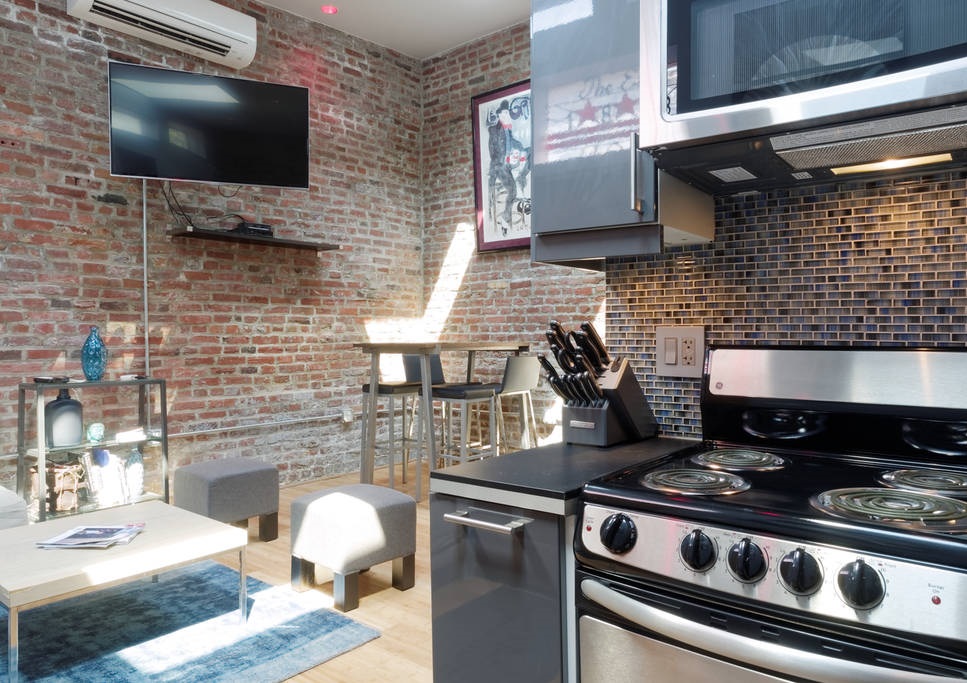
The kitchen is contemporary with clean lines and a smart backsplash for a bit of color.
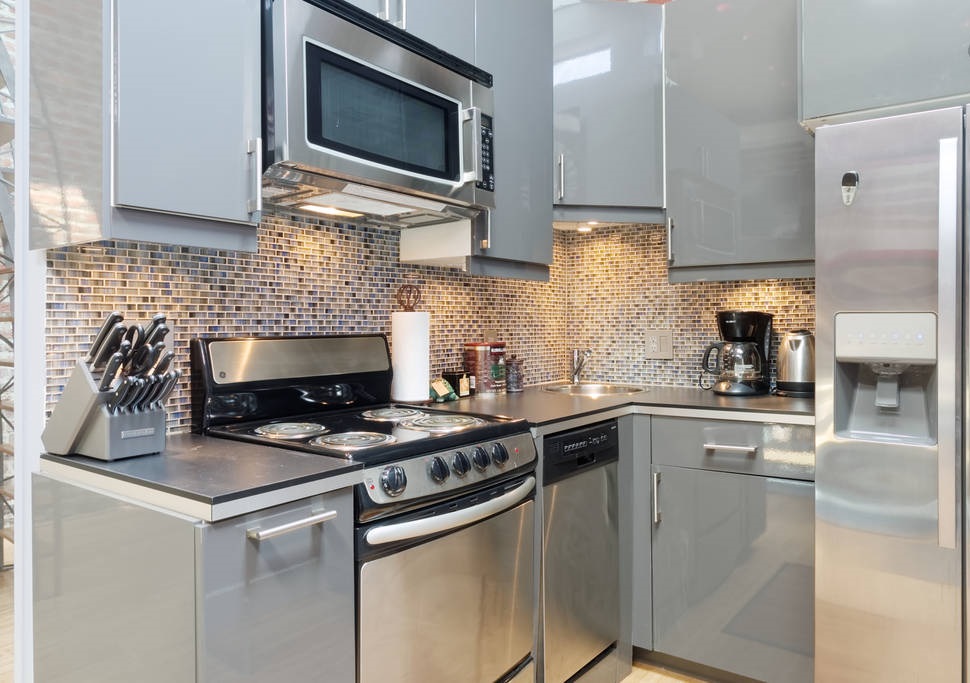
Thanks to the skylight and a strategically placed mirror, the living area looks spacious and airy.
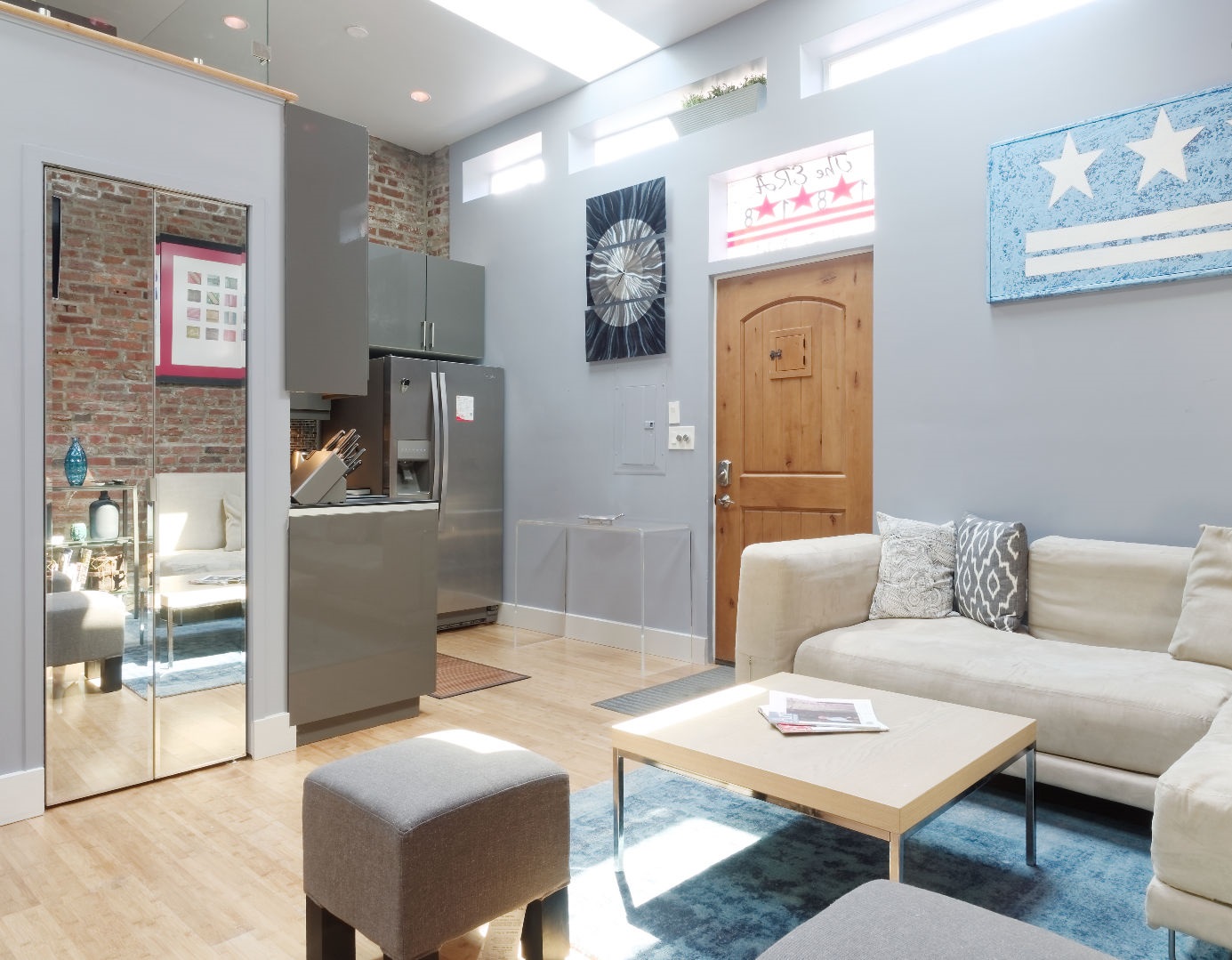
The custom-made ladder acts as not only a way to get into the loft bedroom, but as a clever space divider as well.
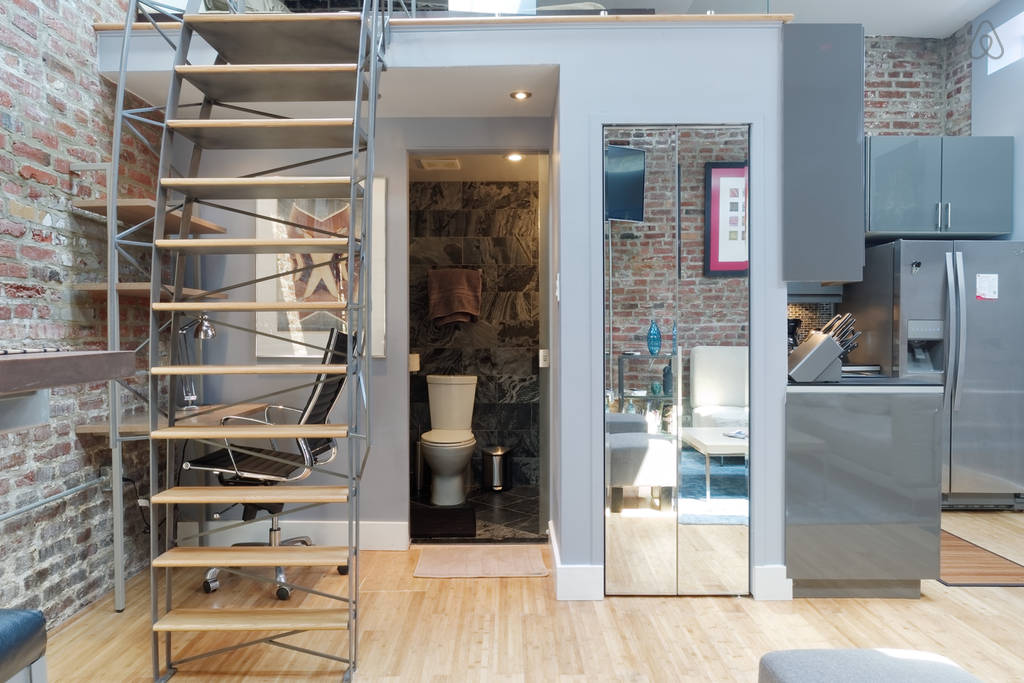
A home office with shelves built into the walls is nestled neatly under the ladder.
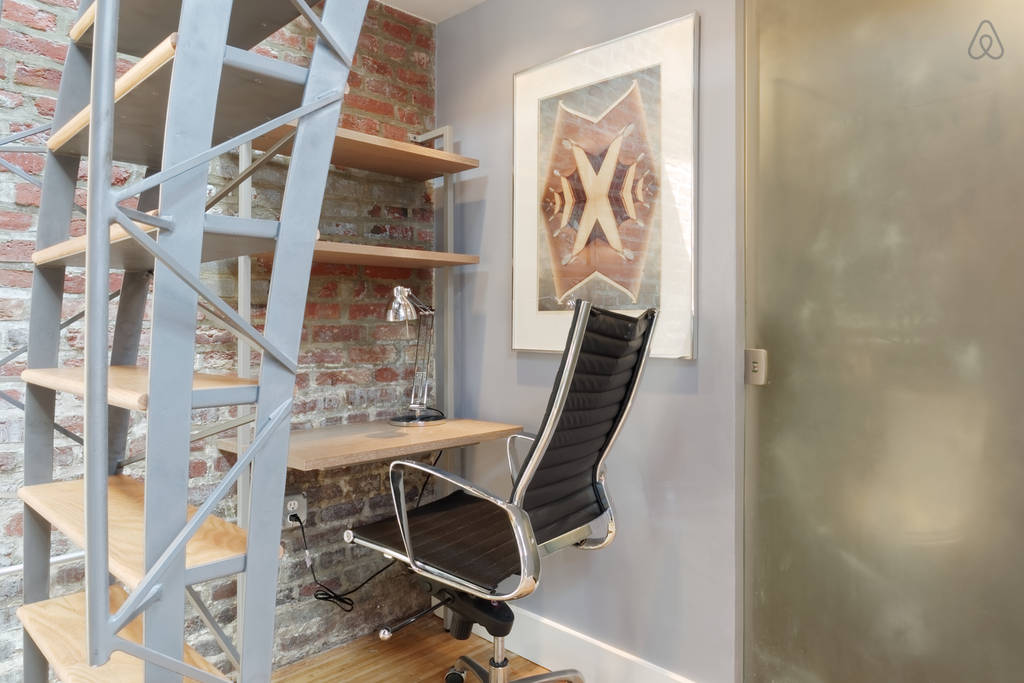
A glass-walled shower with marble walls is the definition of taking something shabby and making it chic.
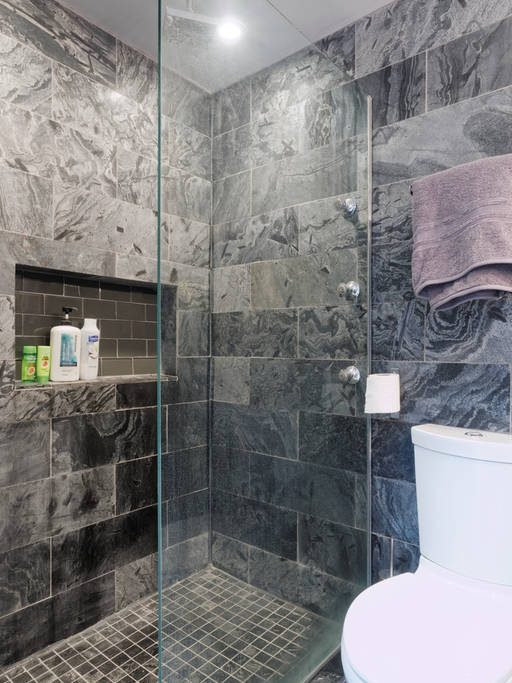
Hidden beside the toilet is a washer as well.
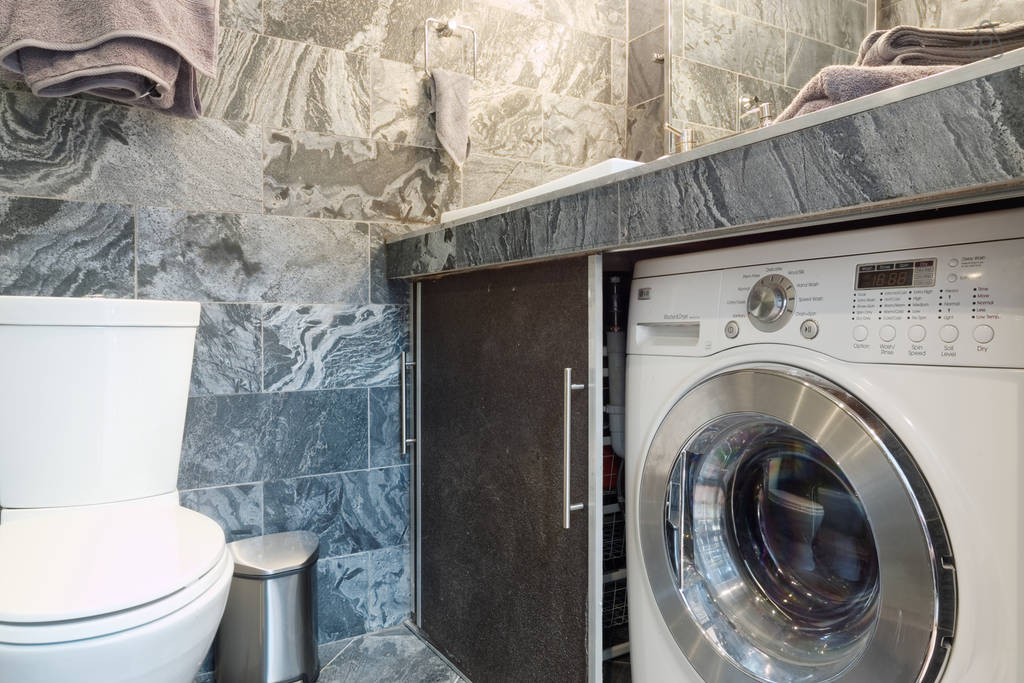
The loft bedroom offers privacy with its height but also feels open and comfortable.
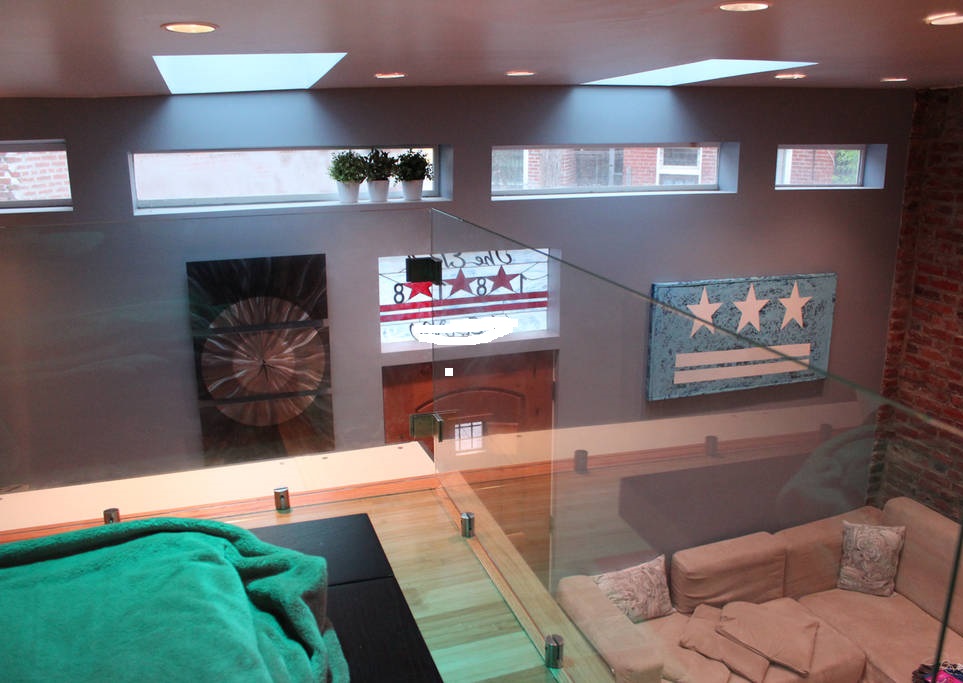
It’s a personalized space anyone would be proud to call home.
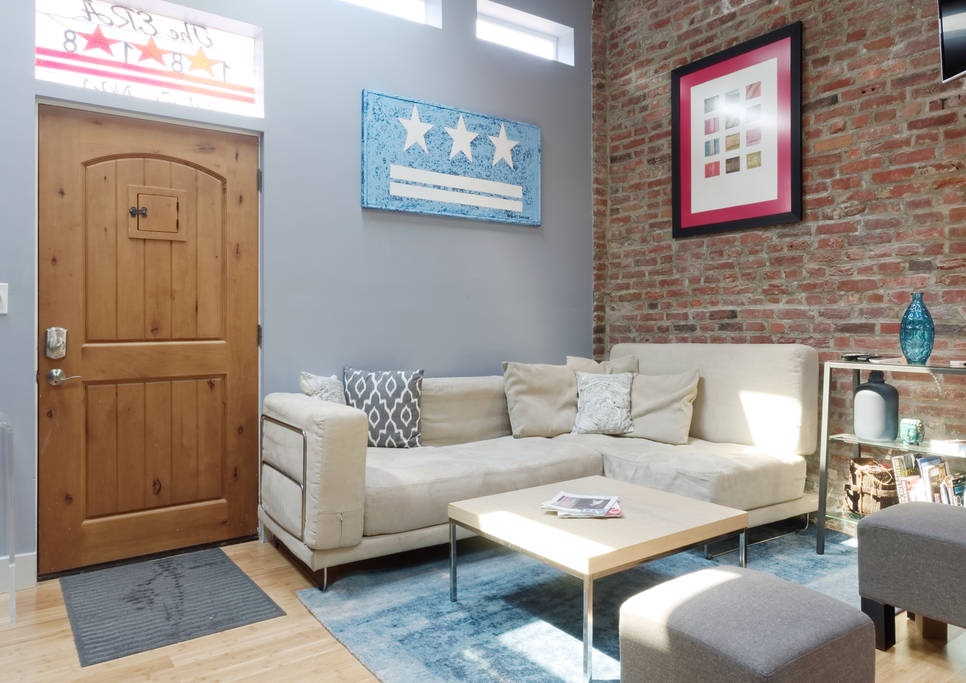
I'd live here in a heartbeat!
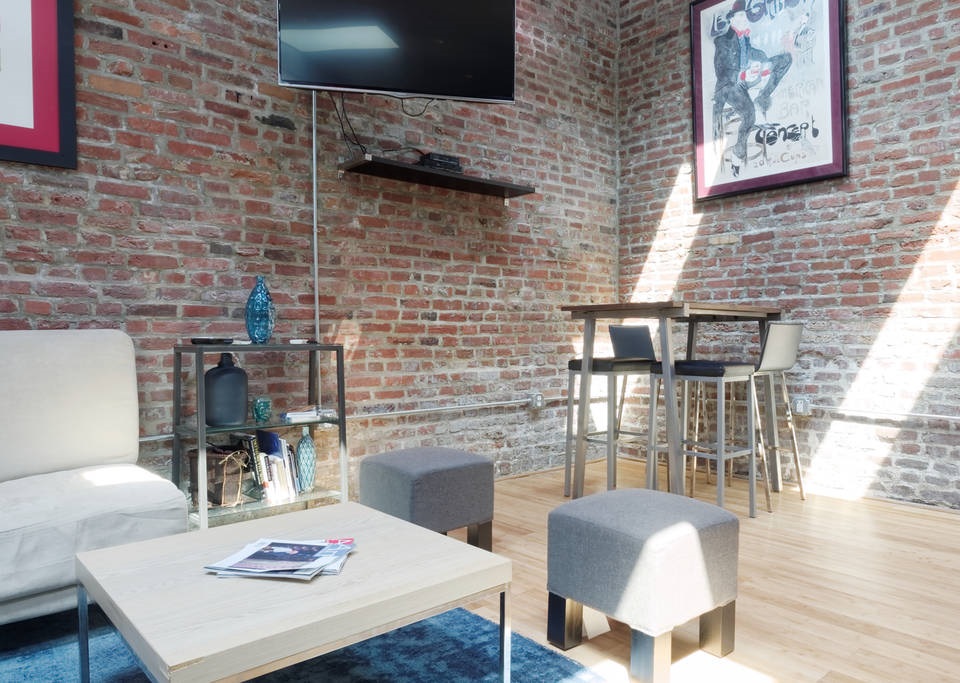
What do you think of this renovation? Let us know in the comments.
Please SHARE if you think this tiny house truly remarkable!



