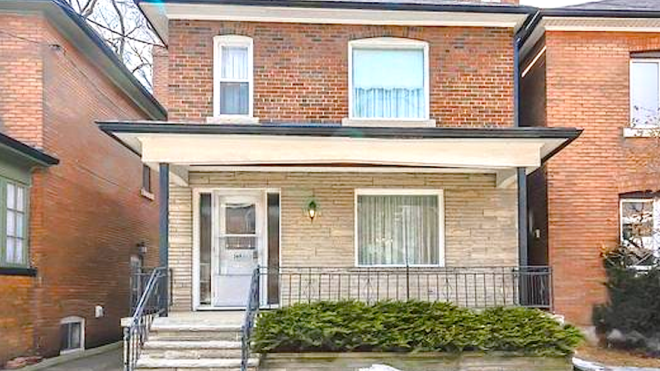It's not often you'll see a home that is both rustic and modern by design. However, the owners of this tiny house have managed to pull it off with great success.
Modern furniture is clean and simple, which is perfect for decorating a tiny house. Surprisingly, the minimalist touches don't clash with the homey, rustic furniture. They blend well together to create a beautifully decorated little home.
The little house, aptly named the Urban Cabin, was built by Dave Bates, owner of Tiny Portable Cedar Cabins. Each tiny home they make is designed to fit the homeowner's needs. Customers can choose to design homes from 144 to 400 square feet; from there, they can get as creative as they'd like.
No two tiny homes from this company are alike, and the owners of Urban Cabin have taken Dave Bates's designs and turned it into an absolute dream home.
Scroll through below for a look at this incredible, one-of-a-kind cabin!
[H/T: Tiny Portable Cedar Cabins]
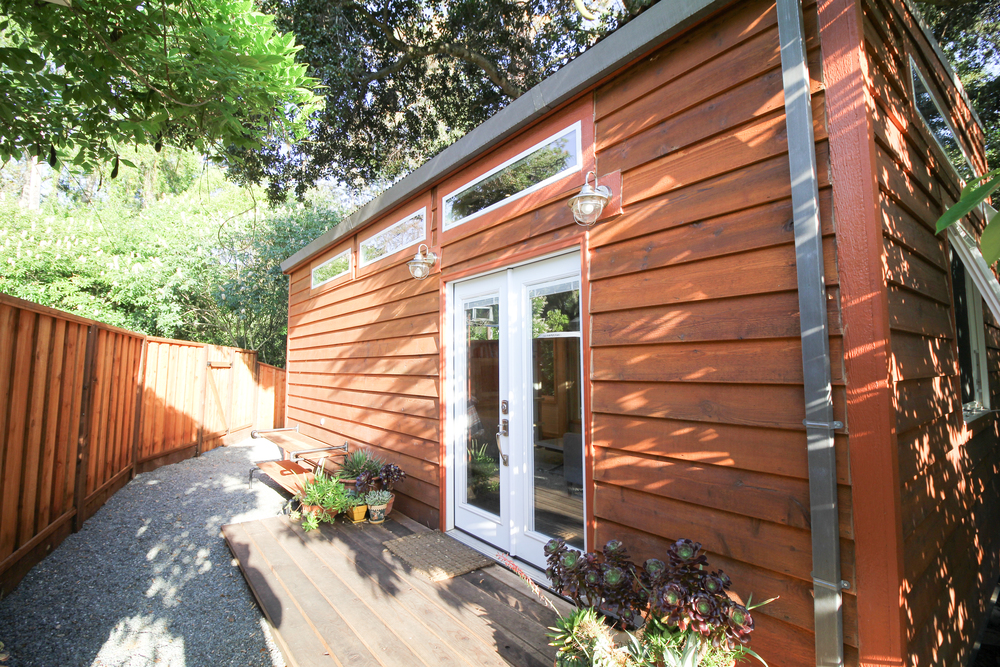
At 400 square feet, the Urban Cabin is one of David Bates' larger model homes.
Little homes with more square footage than this are considered to be certified park models.
This gorgeous tiny cabin features cedar siding with a dark stain and a roof that's meant to rust.
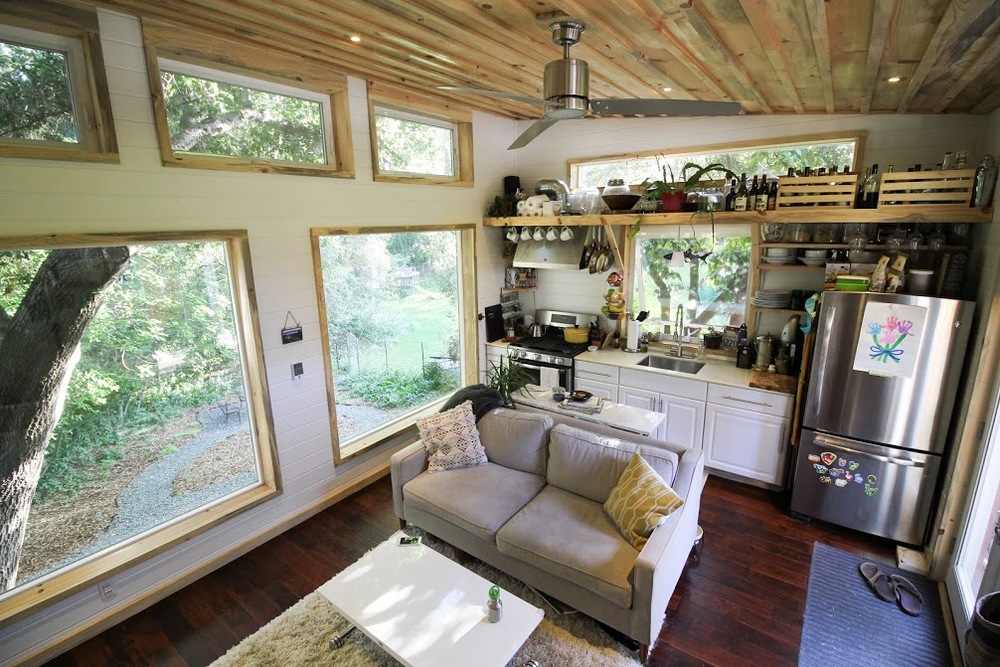
The living area and the kitchen blend beautifully in this open floor plan.
Note: the unique blue pine ceiling matches the trim around the huge custom-designed windows.
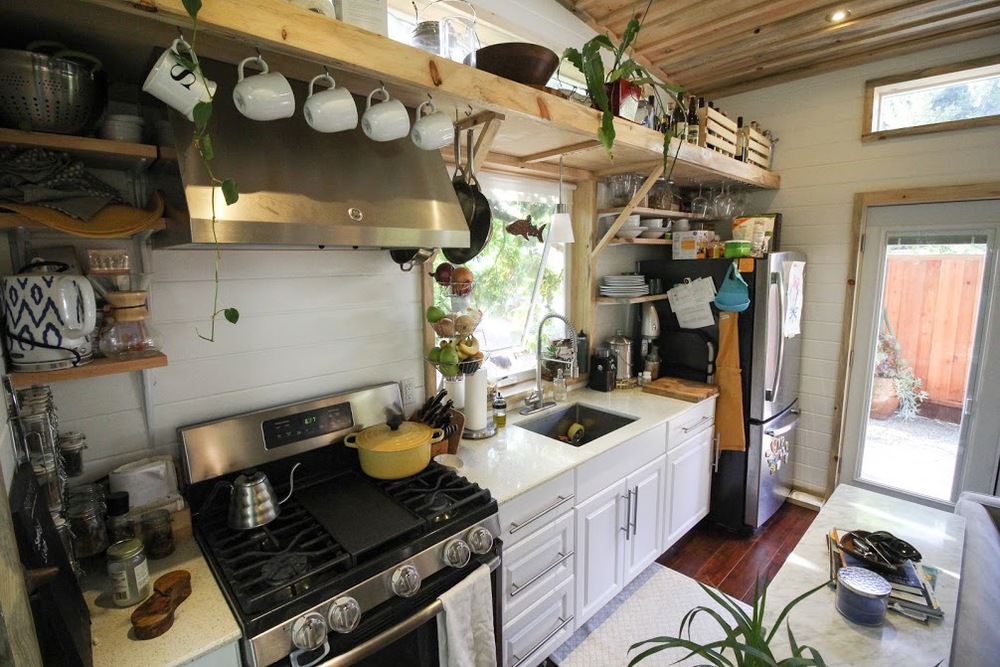
The kitchen includes a four burner stove with an oven, a 10-cubic-foot refrigerator, and a stainless steel double kitchen sink.
The counters are made from recycled glass.
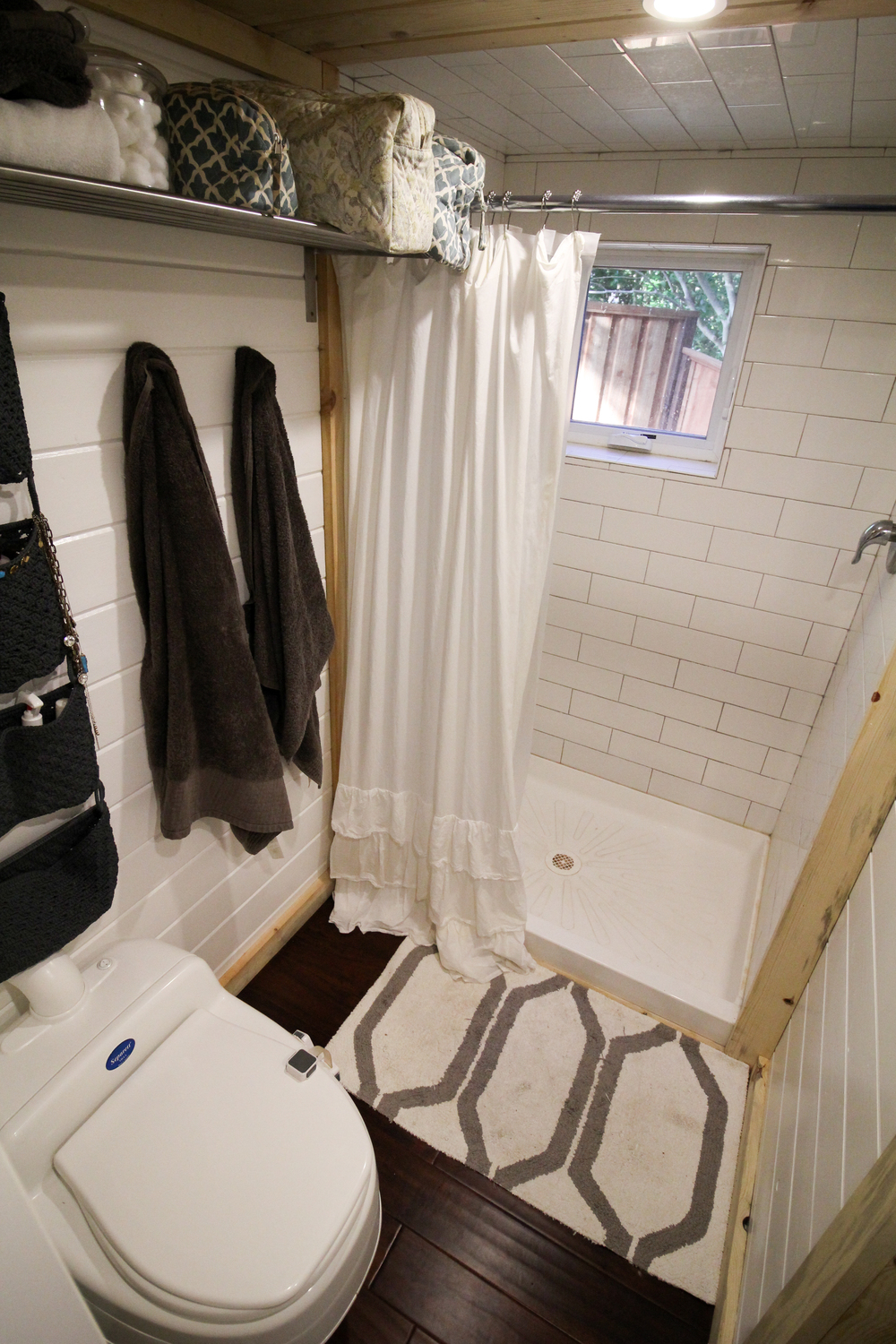
White tile covers the bathroom walls and contrasts nicely with the dark wooden floors.
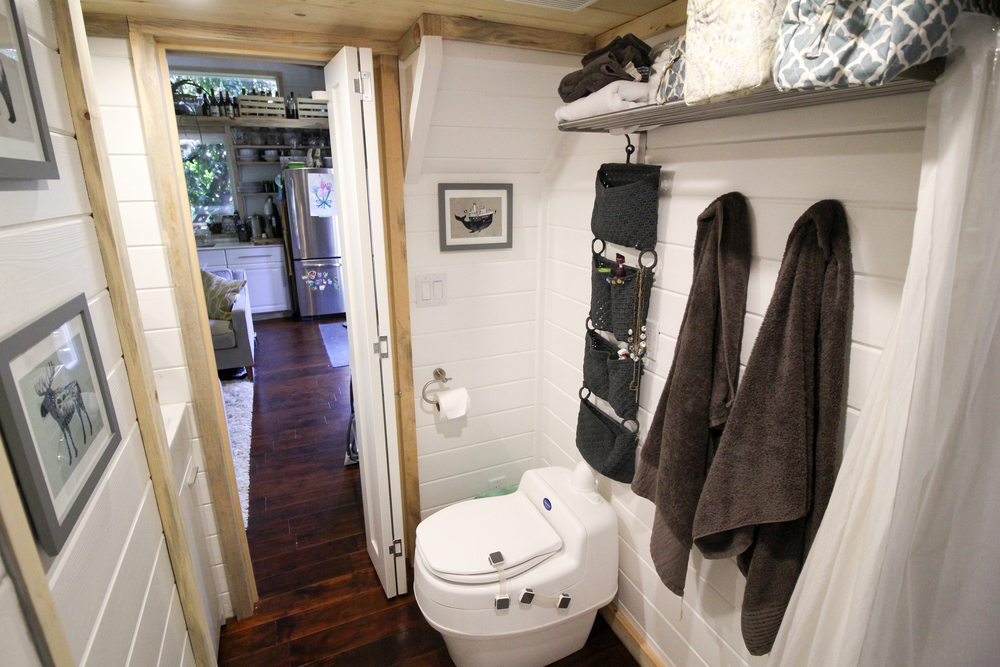
The bathroom features a vanity with a sink and backsplash.
It's simple, but it has everything you could possibly need.
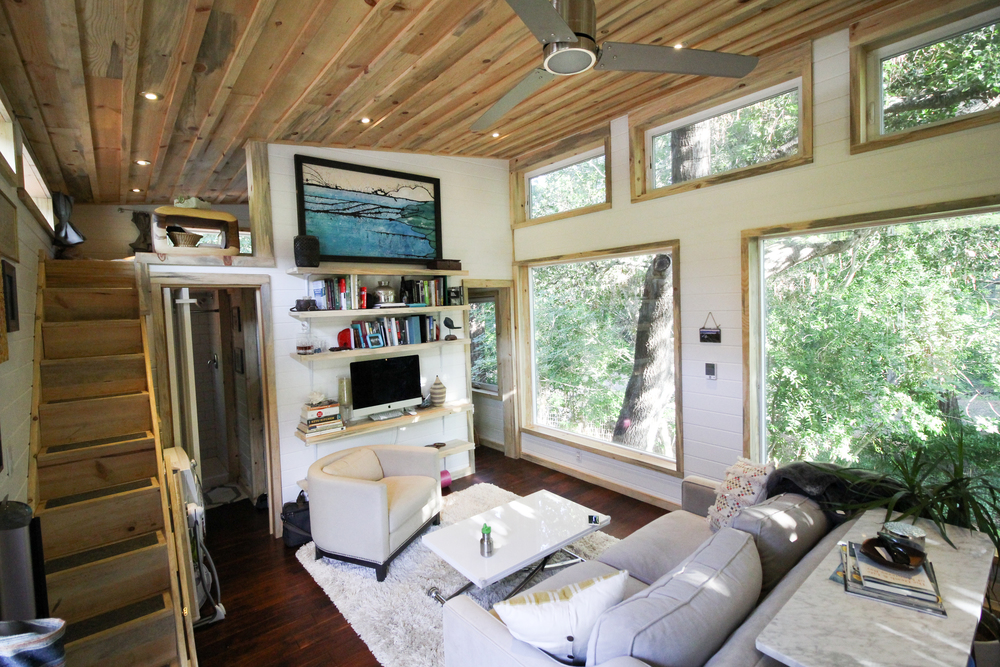
The owners of this home have incredible taste and have taken quite a modern approach to cabin living.
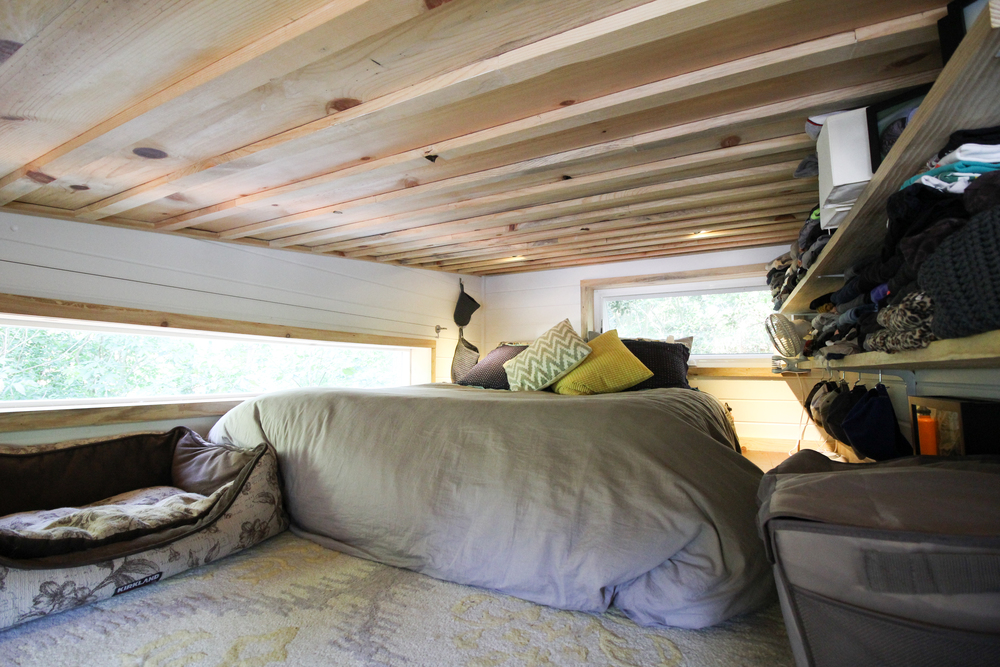
Steep stairs lead up into the carpeted loft.
The loft has enough space to accommodate the owners' bed and their dog's bed as well!
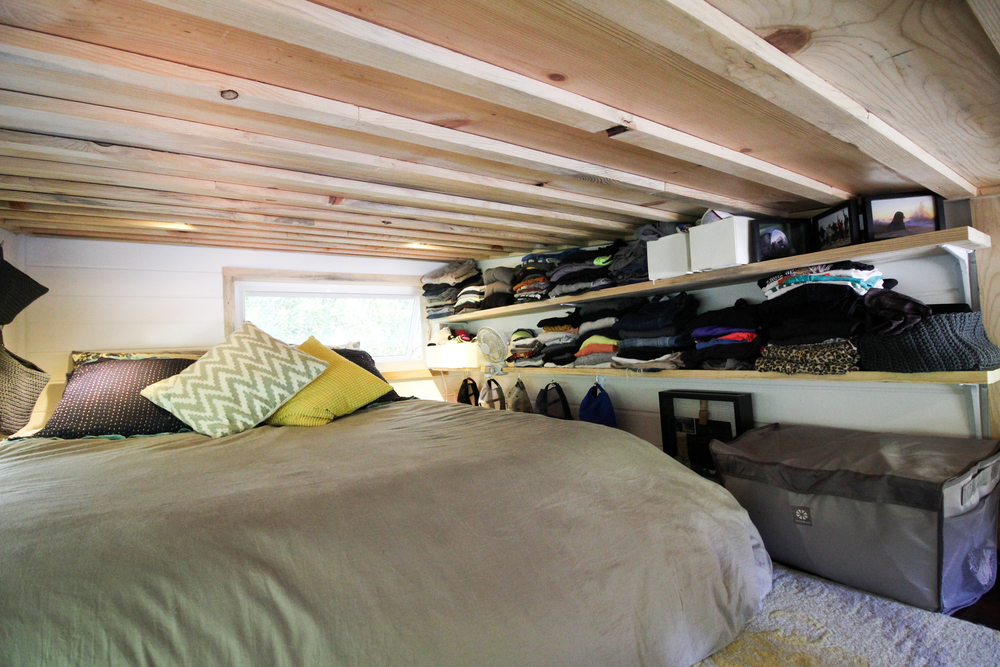
You may wonder where people keep all of their clothing and odds and ends in these tiny homes.
As you can see in this photo, the owners have lengthy shelving units lined throughout their bedroom to keep their stuff organized.
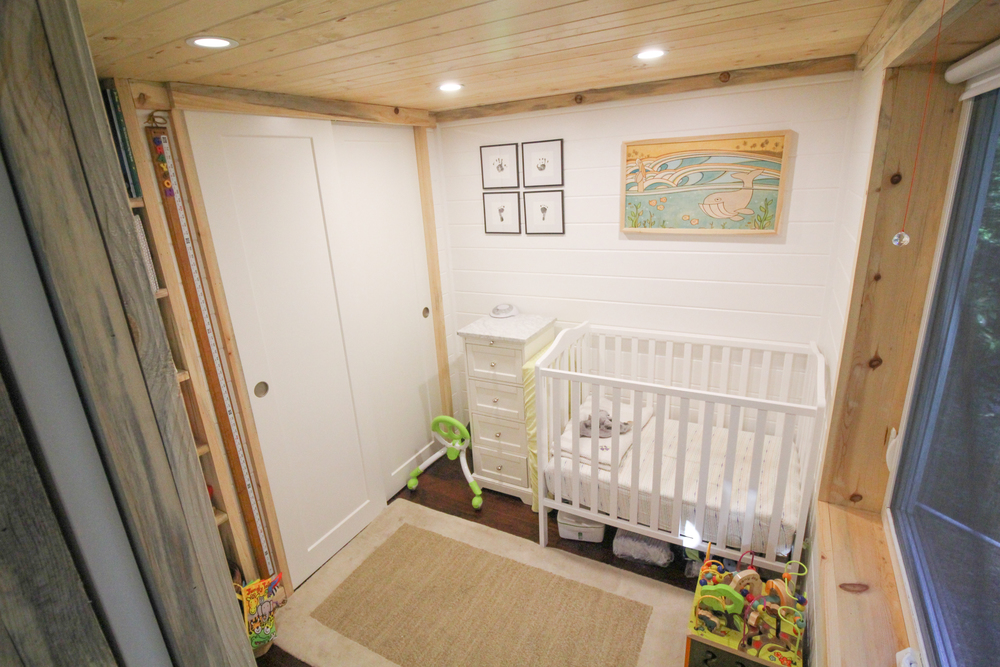
Going back down to the first floor, there's a small white room off of the living room.
It's a sweet little nursery for the homeowner's little one.
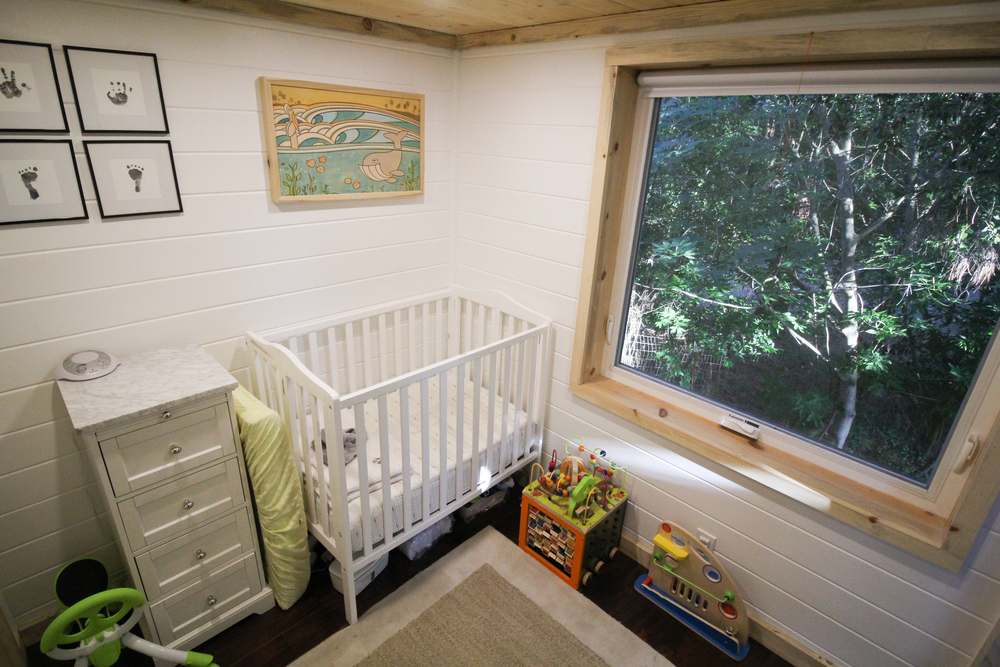
Despite its size, there's still plenty of room for a crib and toys.
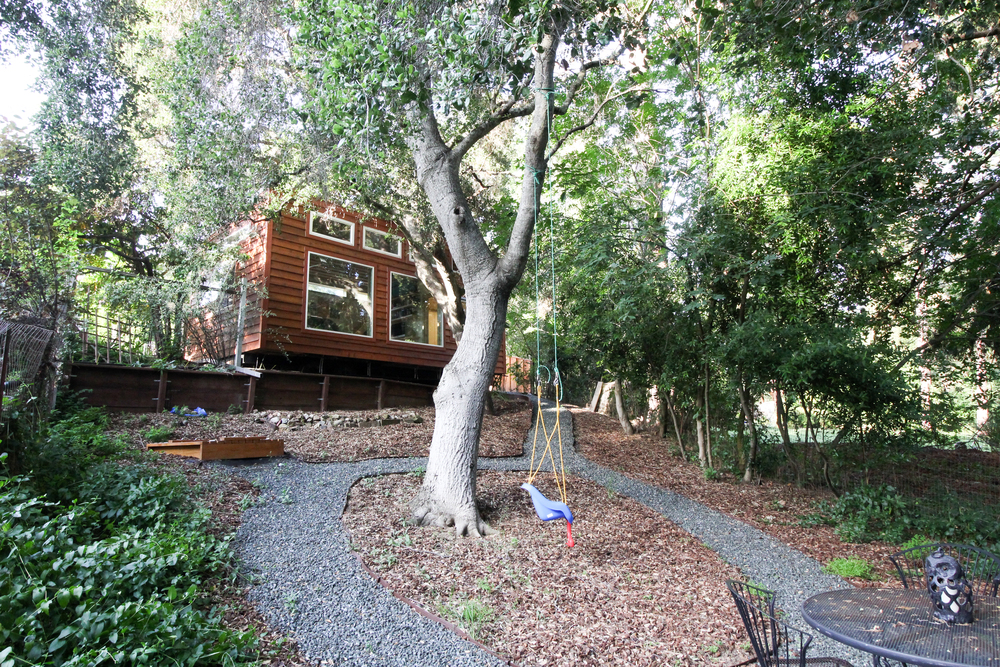
The Urban Cabin is truly a thing of beauty, hidden amongst the trees.
How would you decorate a tiny home of your own? Let us know in the comments, and don't forget to SHARE with anyone who loves tiny homes!



