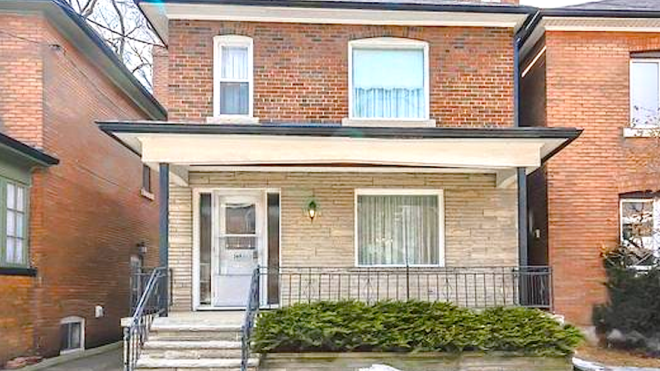I've seen some truly remarkable pieces of architecture while writing for LittleThings — especially tiny houses. Followers of the Tiny House Movement will be quick to tell you that a small space doesn't mean a lack of options and possibilities. In fact, some tiny houses can be more impressive than huge mansions. I've seen tiny houses in the shape of crosses, boulders, piles of logs, and even Hobbit holes.
Recently, I saw photos of a gorgeous tiny house built in a triangle shape so it fits on a peculiarly shaped lot.
This Japanese house designed by the brilliant architects at Mizuishi Architects Atelier fits a family of three in a 594-square-foot home on an abnormally shaped property.
According to a study reported by the Guardian, quirky homes like these are more common in Japan because homeowners and architects can afford to build homes that may fade out of style. Homes are built more for style than longevity because of the frequency of earthquakes. Building codes get updated nearly every ten years and, as it stands right now, it is actually cheaper for many families to rebuild than to restructure. Most homes in Japan depreciate in value rapidly, and to make their home investments worth it, Japanese homeowners will destroy their house and build a brand new one to gain profit. This calls for a huge demand for more modern and innovative homes.
This planned obsolescence has made resulted in an increased demand for Japanese architects. There are 2.5 architects per 1,000 residents in Japan, while the United States has only .33 architects per every 1,000 residents.
The architects at Mizuishi Architects Atelier have done an incredible job making a deceptively amazing tiny house!
Please SHARE if you think living simply is better than living extravagantly.
h/t: Treehugger
The house was built on a triangular lot. It was an affordable land space, but it was difficult to build upon.
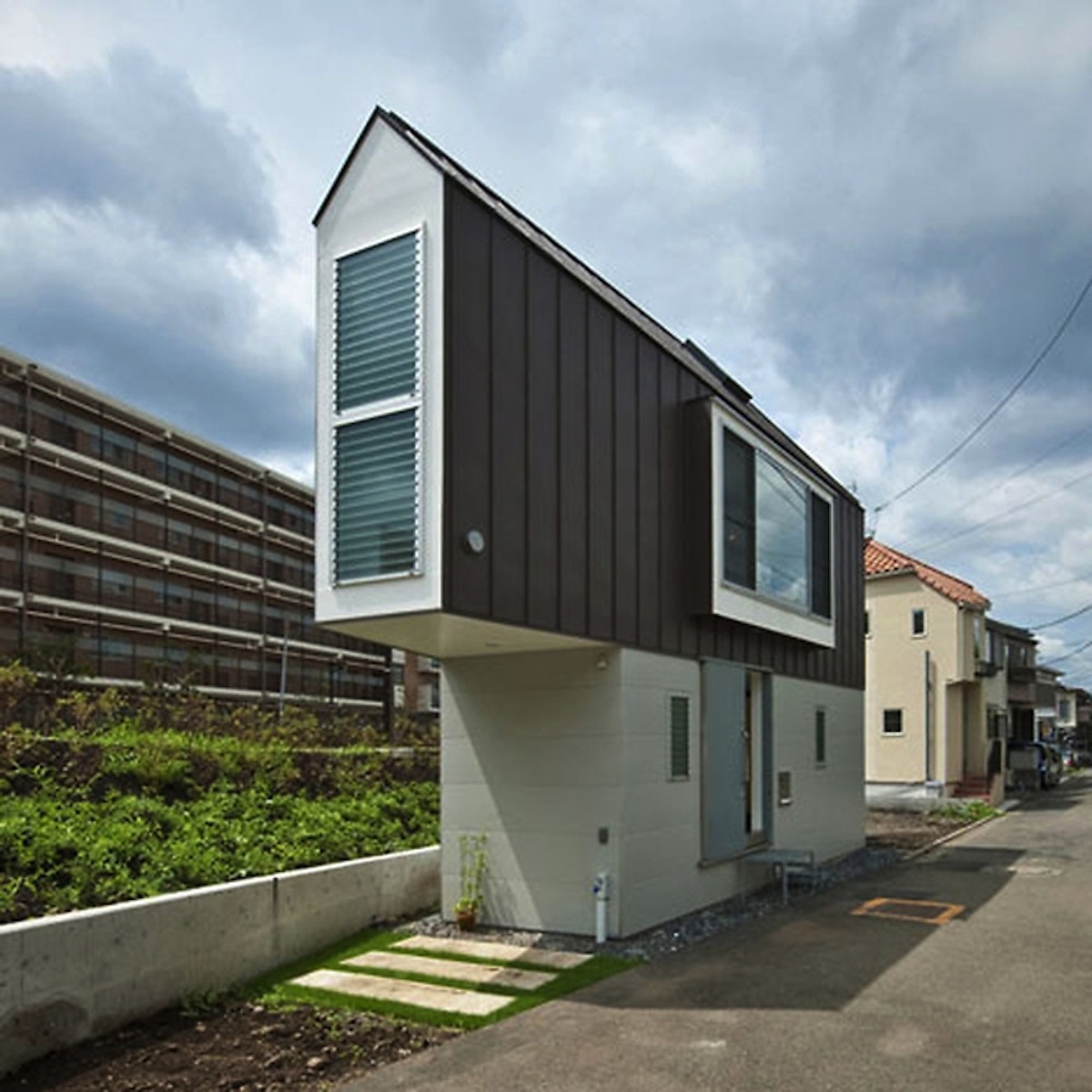
Of course, adding three levels of windows allows for lots of light to make the space feel a little larger.
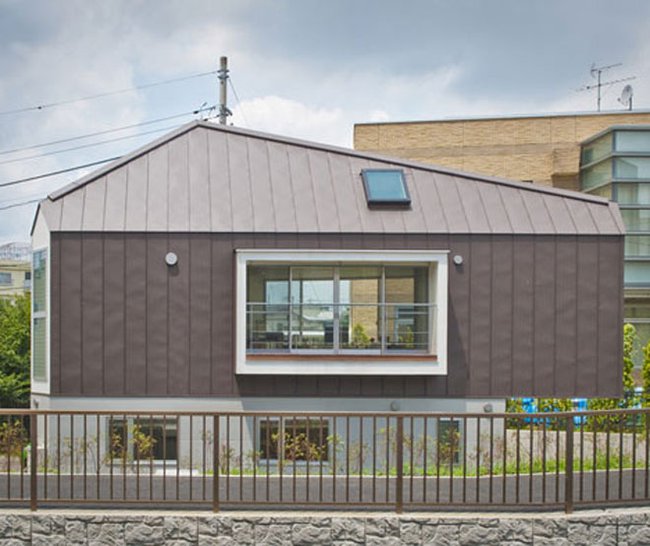
But can such a narrow space really be nice to live in?
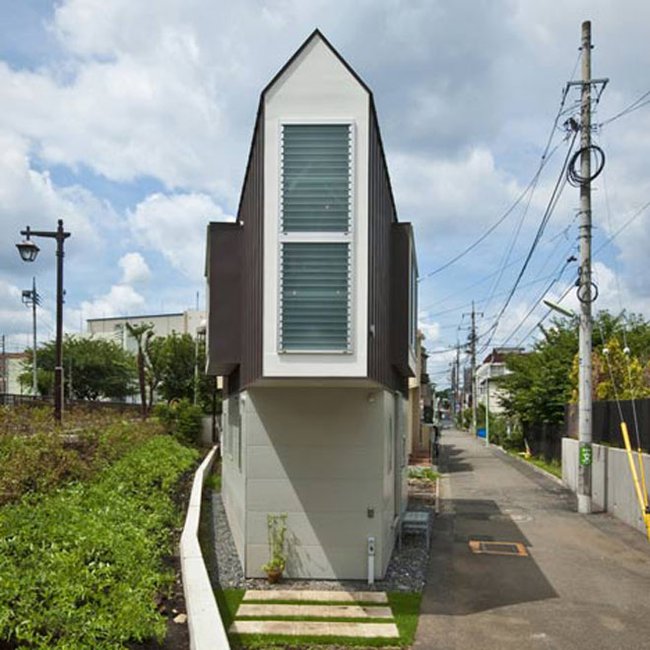
The answer is a resounding "Yes!"
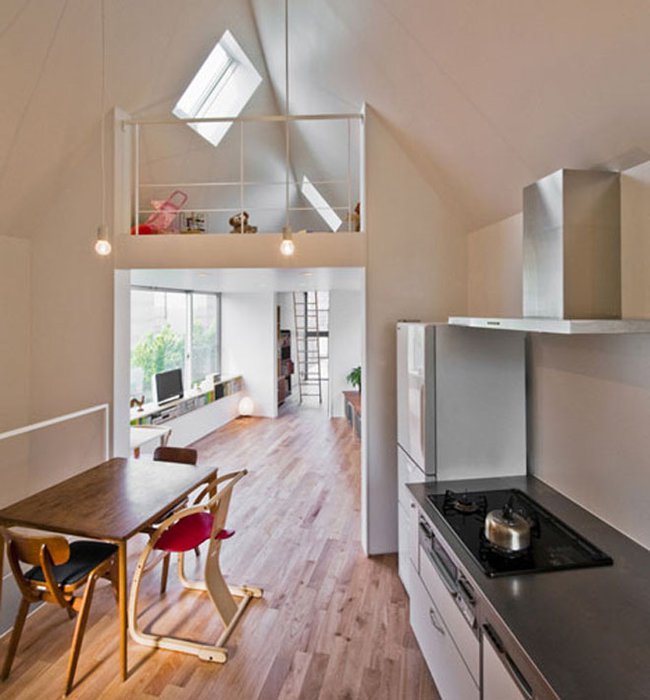
The lofted area of the "steeple" provides a great children's playroom, but it can also be used as an office or spare bedroom.
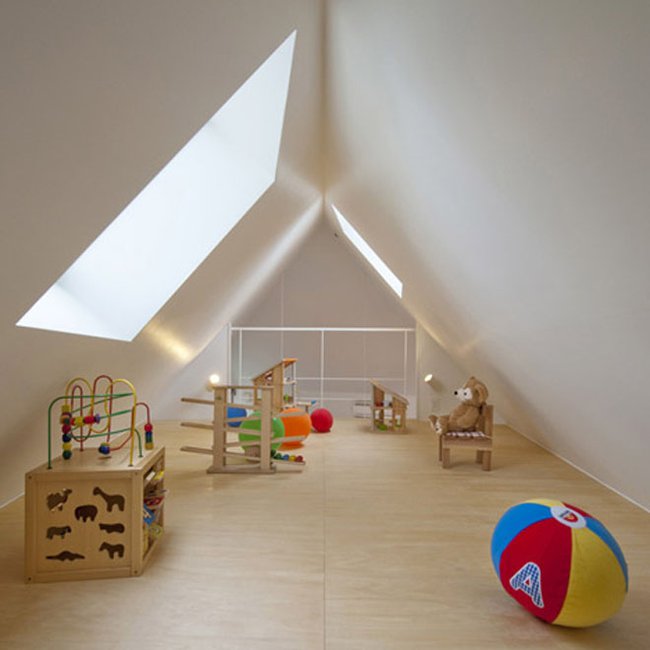
The loft-style vaulted ceilings make it feel much airier and more spacious.
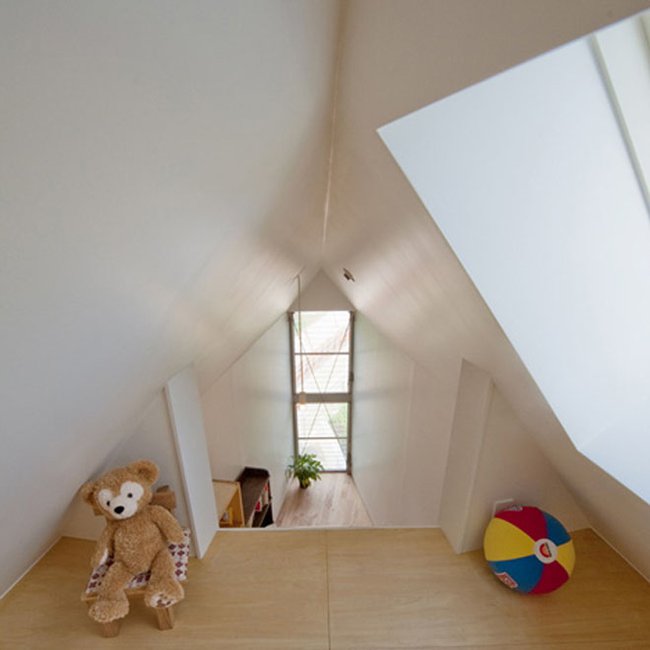
The ground floor is divided into a bedroom, living area, and kitchen.
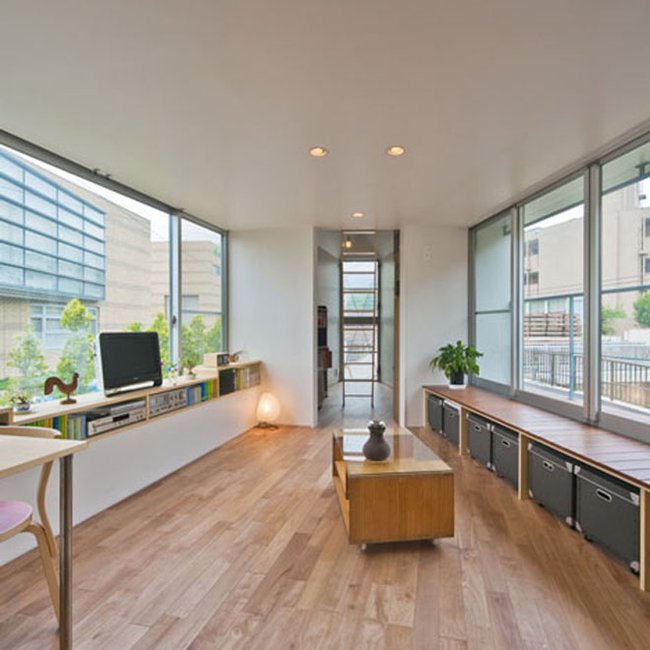
This house has the beds out in the open in a studio format so that additional walls don't make it feel more closed off.
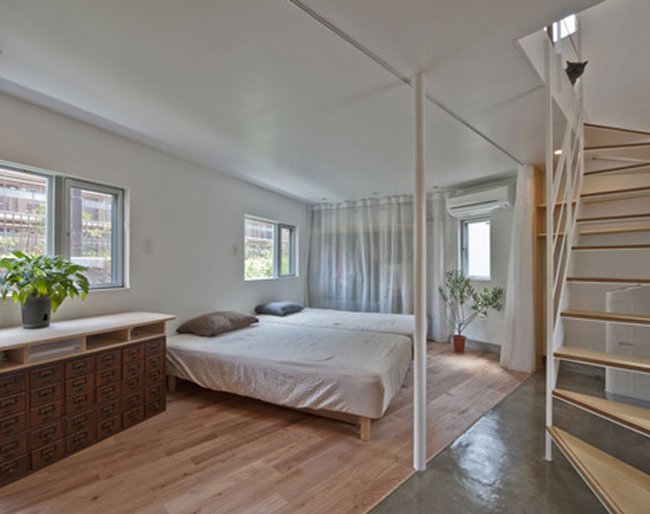
However, curtains around the bedroom area allow for some privacy.
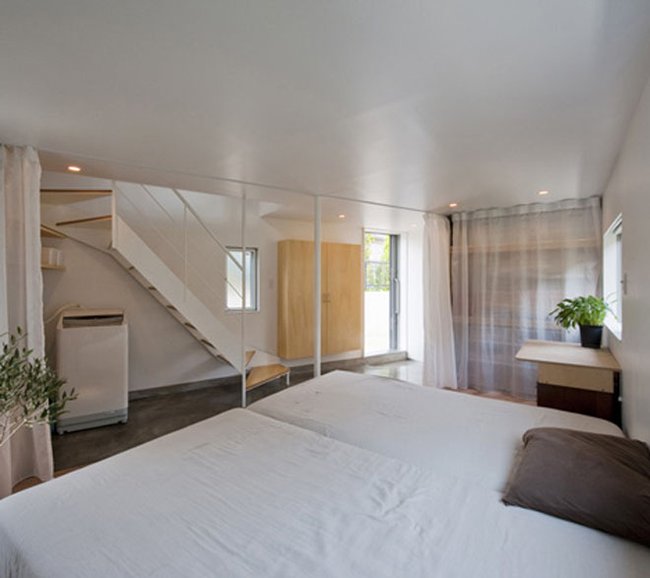
There's even plenty of kitchen space.
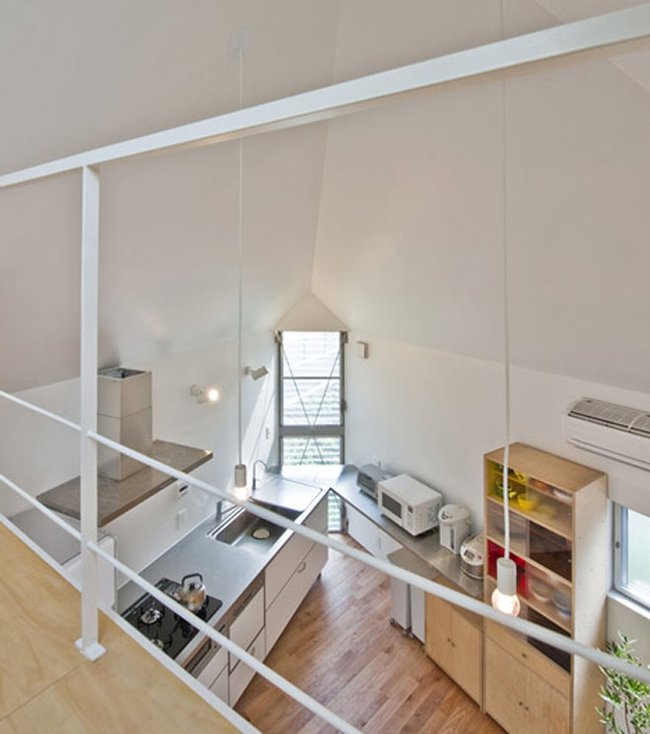
Modern amenities and a sleek design help prevent this house from feeling cluttered.
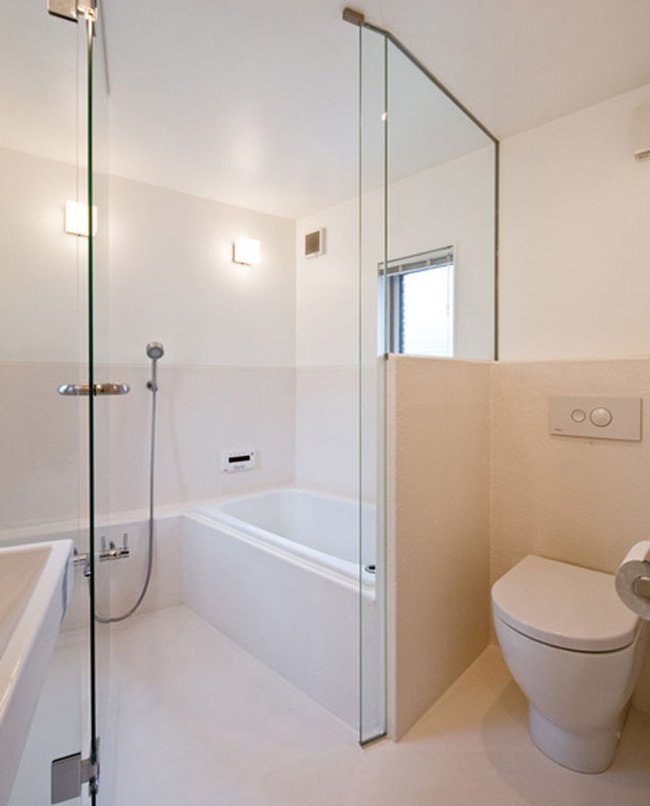
With its river views, this house might be one of the most enviable new Japanese properties.
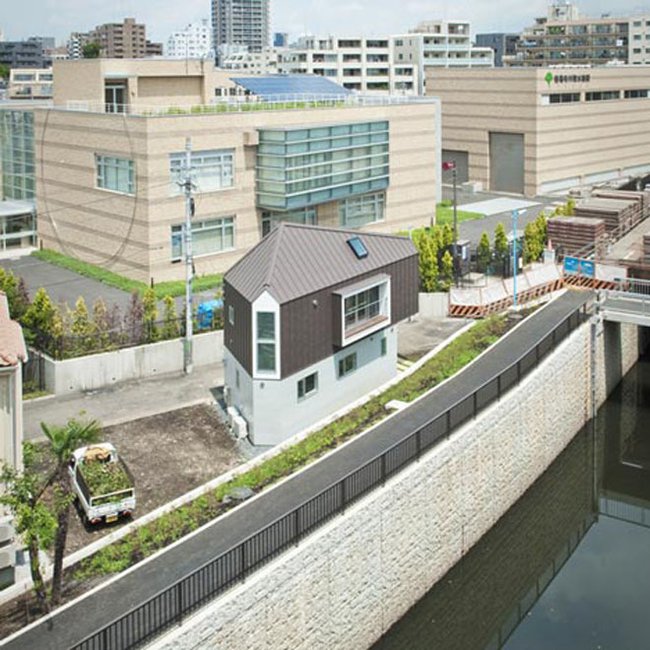
If you think that house is cool, you have to see the country version. With just $9,000 and a lot of dirt, another incredible tiny house was made...
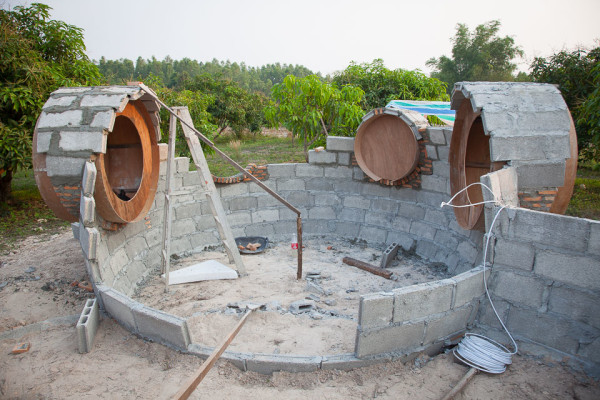
Check out another incredible use of a small space on page two!
Steve Areen is a world-traveling photographer who recently made his dreams of a dome home come true using his own hard work and cheap materials. Spending only $9,000, Areen was able to create a stunning tiny home in Thailand.
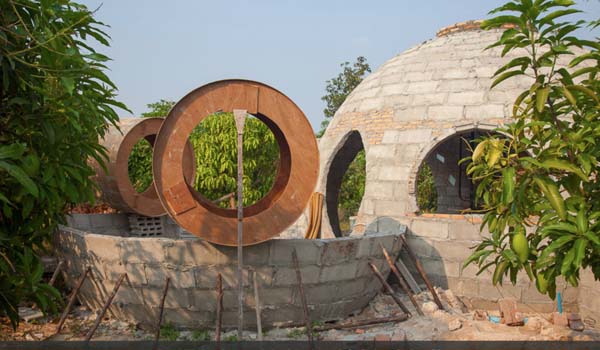
The land was donated to Areen by a friend who owned a mango farm. Areen was welcome to live there for free if he built his own house.
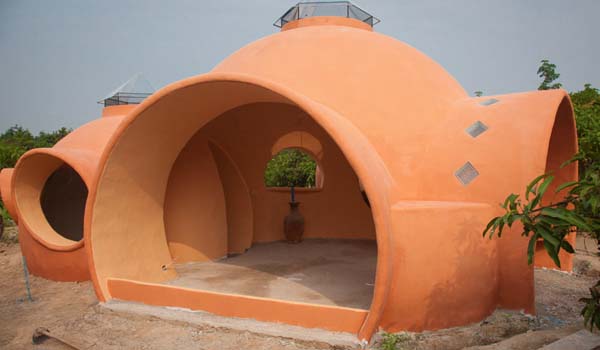
He painted it bright orange as an homage to the mango farm location.
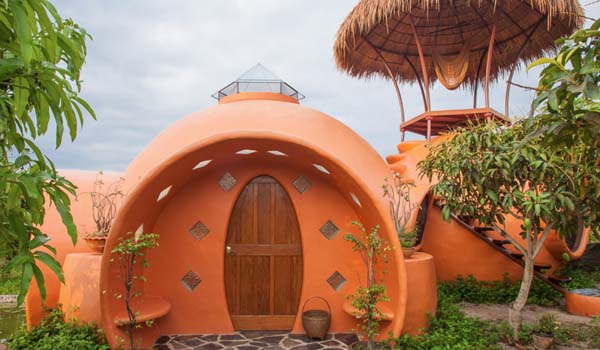
He built the house himself with the help of a few friends. All supplies were locally sourced in Thailand and the finished product required just $9,000 to complete.
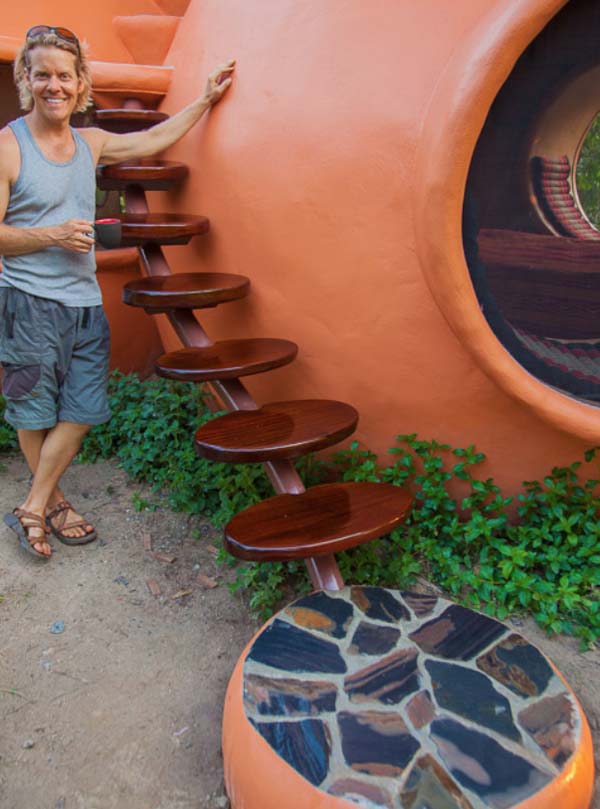
It took him a mere six weeks to complete.
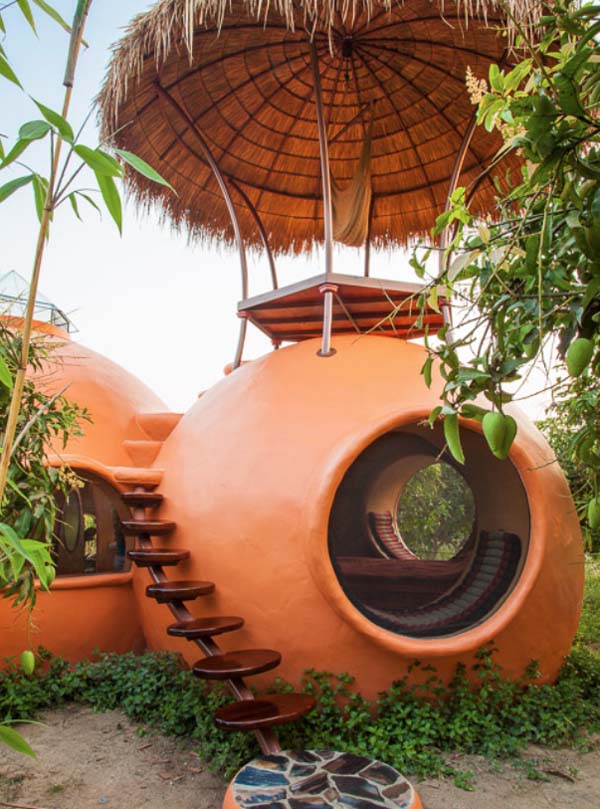
The interior features local accents, and despite its small size, it includes a living area, fully functional kitchen, bedroom, pool, rooftop patio, dining area, and...
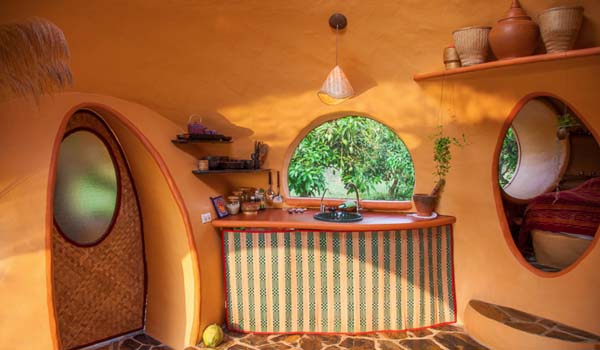
...a walk-in shower!
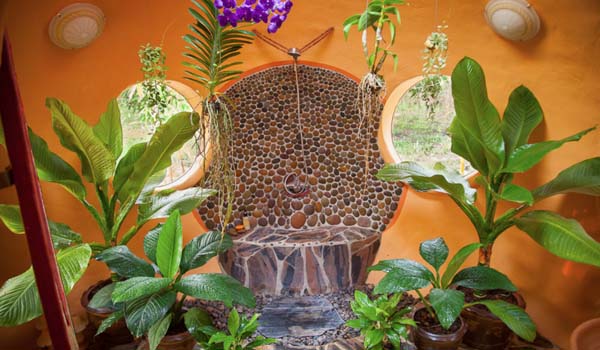
The resulting house is tiny, but unique and unforgettable.
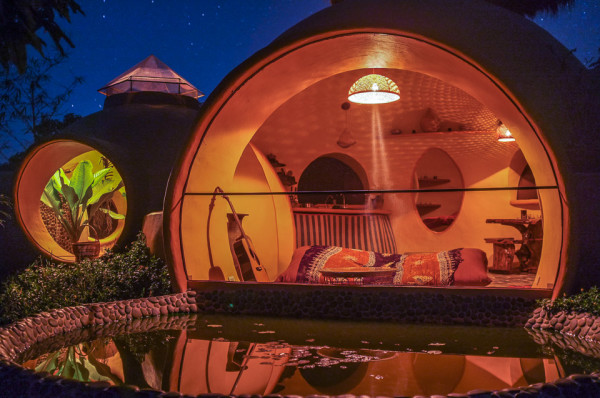
But the one I think I like the most is an incredible converted garage in Bordeaux, France. It's my dream to live in a house as incredible as this one turned out to be...
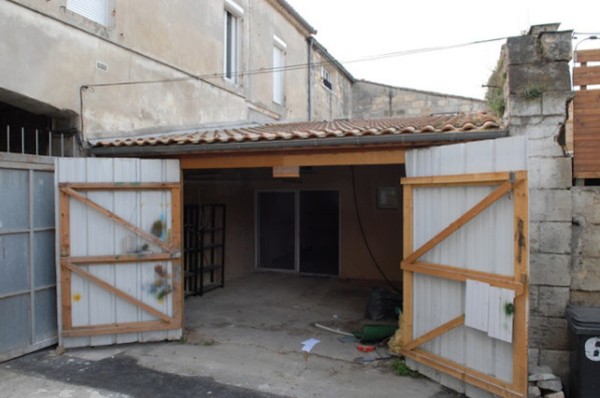
To see the renovated house, continue on to page 3.
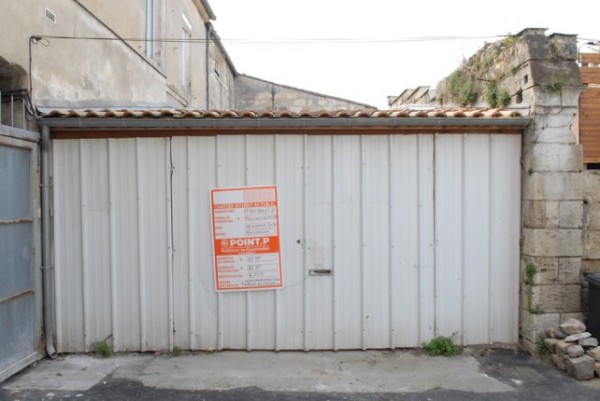
French photographer Jérémie Buchholtz was looking for the perfect home in Bordeaux, France after realizing that Paris would be too expensive. Because his work requires him to travel extensively, he didn’t need a palatial home — he just needed something serviceable, yet comfortable. Even in his native Bordeaux, he was shocked to see how little he could get for his budget, until he found a garage…
It was only 440 square feet, but it had lots of potential.
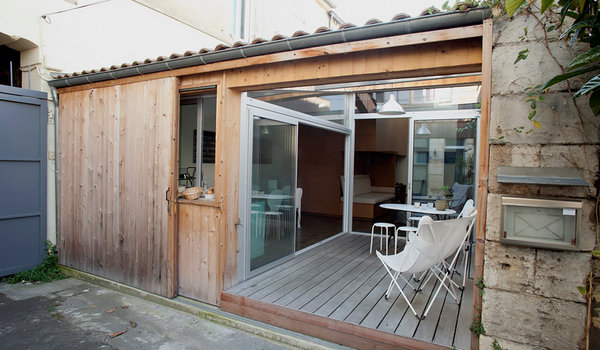
He enlisted the architecture firm Fabre/deMarien to turn this dingy, old garage into something truly amazing!
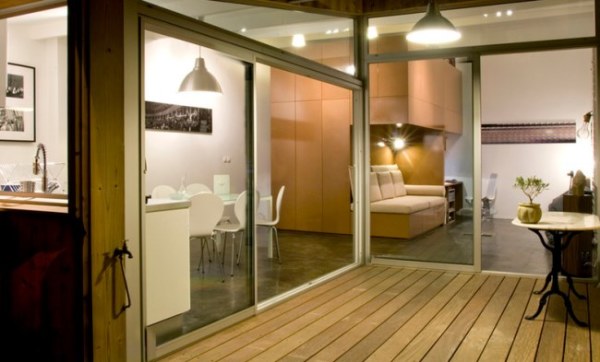
The house is arranged around a large living cube that hides a bathroom and changing room. The bedroom rests atop it, while the downstairs features a kitchen, dining area, living area, and an office space.
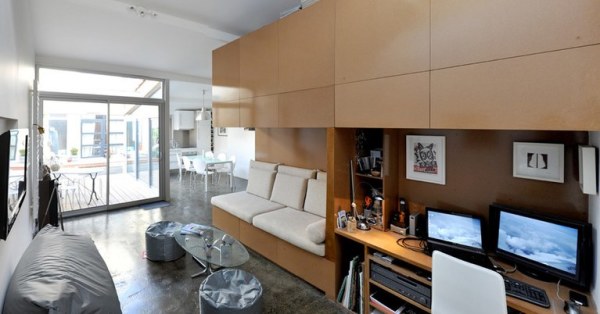
Lofting the bedroom saves major square footage.
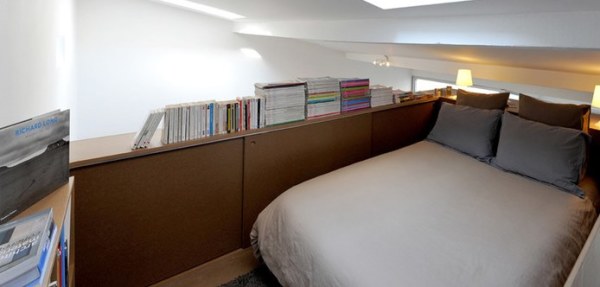
Though it's small, it's immensely effective and versatile.
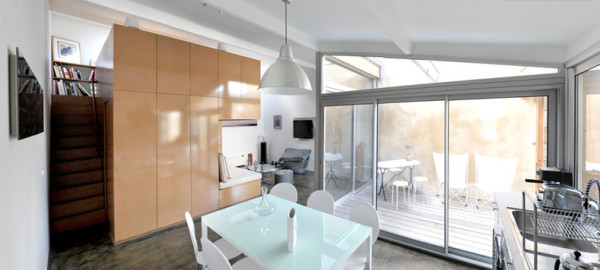
Check out more of this architecture firm's work at Fabre/deMarien.
What do you think? Could you live in a house like this? Let us know in the comments and please SHARE this awesome house if you believe minimal living doesn’t mean you can’t live comfortably.



