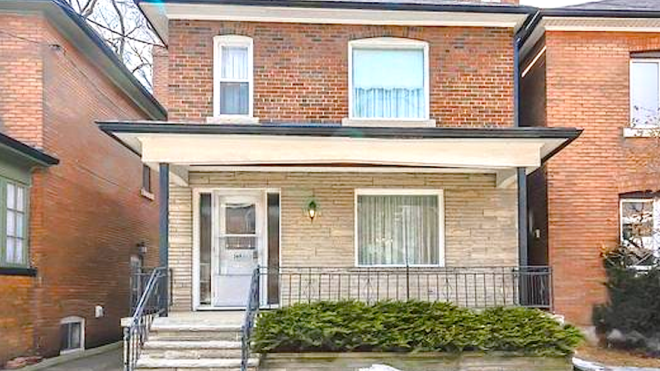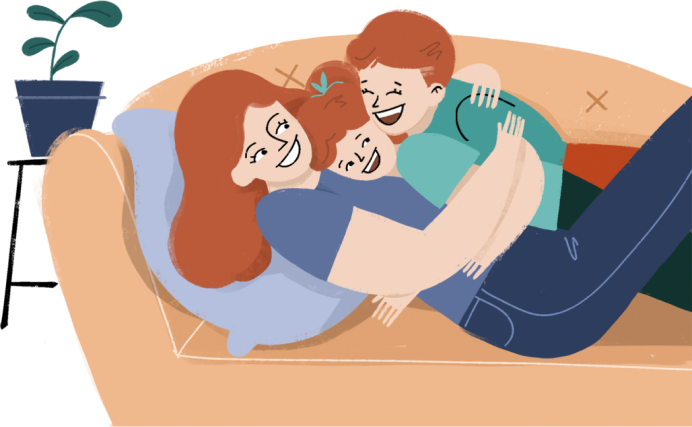The tiny house movement is going strong. We've seen all kinds of tiny houses, built from scratch or repurposed from shipping containers and old school buses. The appeal is that they're energy efficient, use greatly reduced power and resources, many use repurposed materials, and some are even mobile. Plus, they're all so cute and cozy.
As practical and efficient as tiny houses are, they're not always for everyone. The narrow spaces, tiny bathrooms, and the ladders to sleeping lofts can be hard, if not impossible, to navigate for elderly and disabled people, and especially for those reliant on wheelchairs to get around.
In fact, the classic ladder-to-the-loft idea has been a problem that many tiny home builders and dwellers have had to face, especially when considering future mobility.
So what do they do if they want a tiny house? Are they out of luck?
No, thanks to a design company called LineSync Architecture, which has developed the "Wheel Pad," a wheelchair-friendly tiny home. The first Wheel Pad is currently located in Wilmington, Vermont.
The Wheel Pad looks like any other tiny house from outside, except for the shallow ramp zigzagging up to the front door. And inside, the whole house has been specially designed with input from health nurses, physicians, and physical and occupational therapists to make everything accessible for wheelchair users.
Check out the Wheel Pad below, and see how it's opening up living options to those living with mobility issues. It doesn't skimp on style, either!
[H/T: Treehugger]
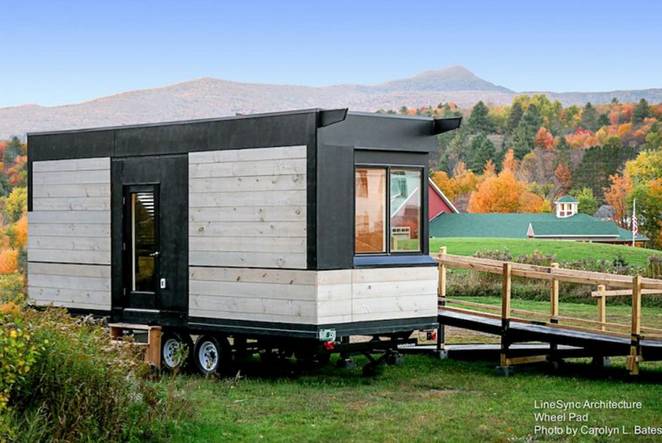
The Wheel Pad, from the outside, looks a lot like any other tiny house, with its boxy shape, sleek and modern style, and wheels and hitch so it can be moved around.
But look a bit carefully, and you'll see a wheelchair ramp leading up to the front door.
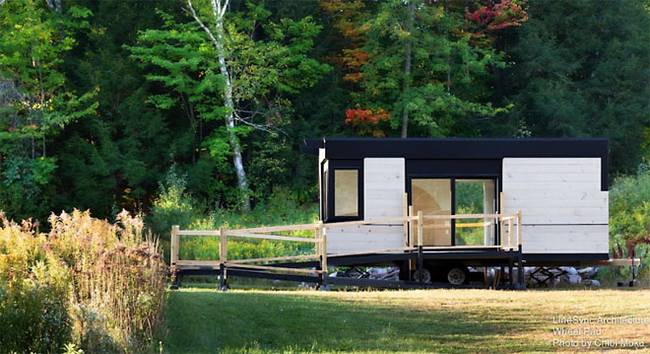
That's because the Wheel Pad was specifically designed to be wheelchair user friendly.
Where most tiny houses have tiny spaces, stairs, and ladders to make up for their small area, which can be difficult to navigate for those with mobility issues, the Wheel Pad has larger, open spaces inside that provide plenty of space for a wheelchair.
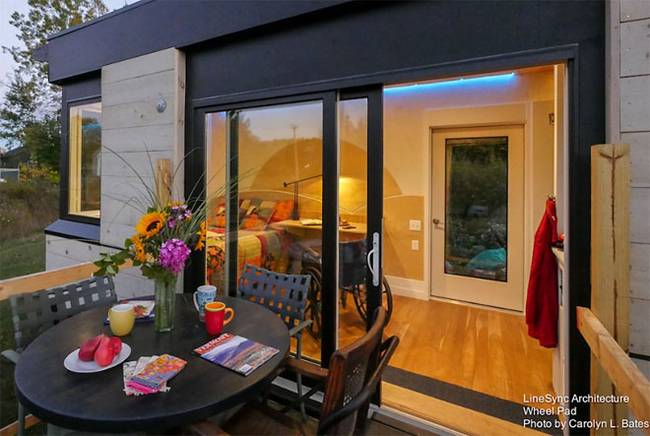
The idea came from making the tiny house trend available to all people, including the elderly and the disabled.
A home like the Wheel Pad, which doesn't require any special zoning or permits, is a great option for housing an elderly or disabled relative close to home, while also providing that person with privacy and dignity.
Ideally, it would be placed on a property as a sort of outbuilding, or attached to another home.
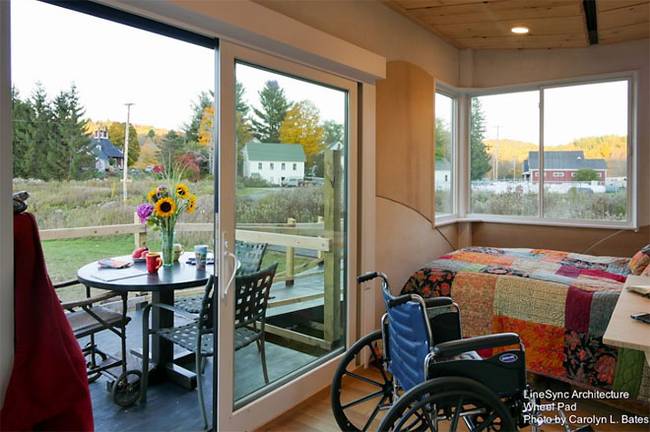
The house is all on one level and designed with doorways wide enough for a wheelchair to pass through.
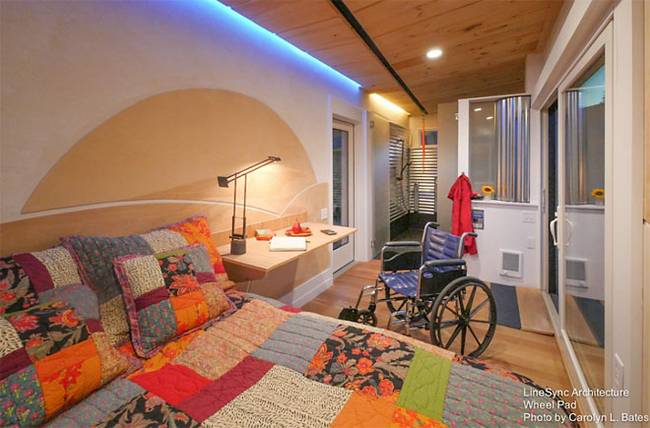
Because the areas are larger, there's no formal kitchen. Rather, the focus is on a comfortable sleeping area and a fully functional, accessible bathroom.
There's also a back porch or outdoor leisure space, and of course it can be personalized depending on the needs of the occupant.
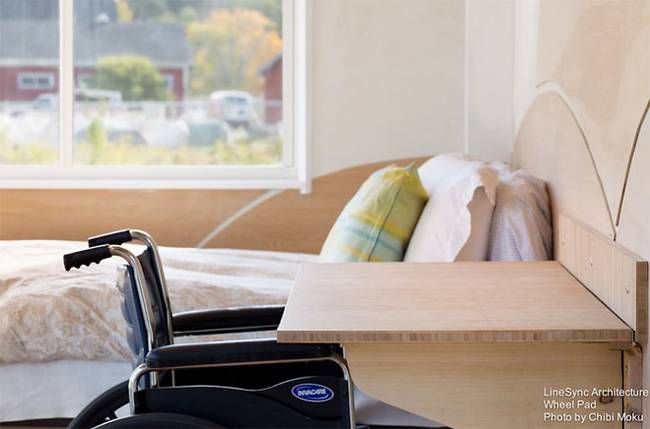
The furniture, like this built-in desk, as well as the appliances and light switches, are all placed at a comfortable height for a wheelchair user.
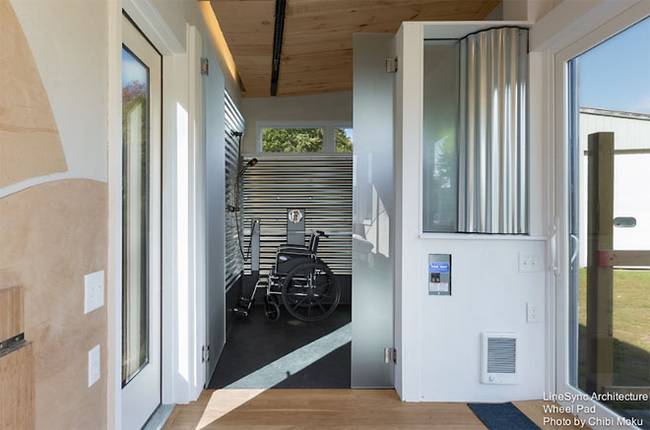
The biggest difference between the Wheel Pad and other tiny homes is the bathroom. In most tiny homes, the bathroom is usually little larger than a closet, featuring a narrow space for a shower stall and another for the toilet. In many cases, they're separate rooms too.
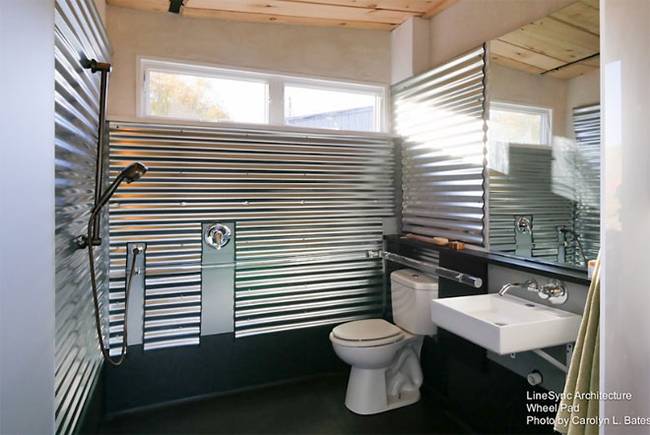
This large bathroom, though, can accommodate a wheelchair and features a handheld showerhead for convenience. The toilet and sink are also included in the bathroom, and the whole thing is clad in metal and tile for protection from the water.
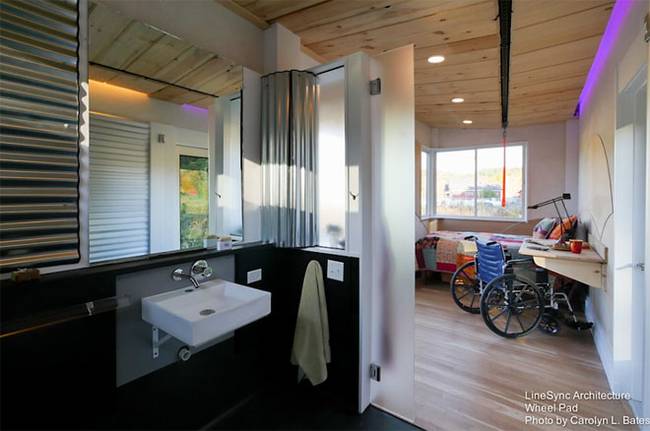
Like the other doorways, the entrance to the bathroom is wide enough for a wheelchair. It slides closed for privacy.
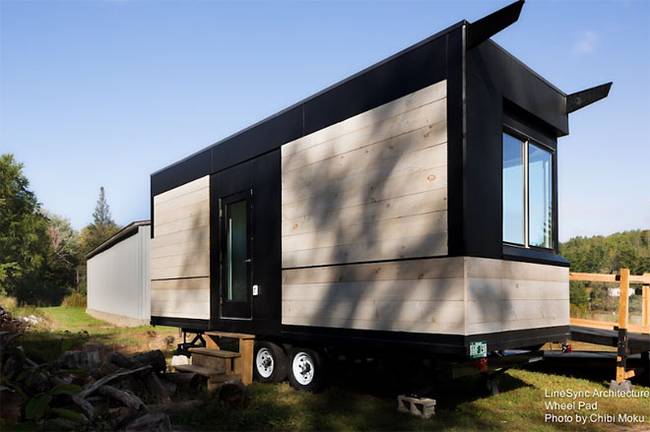
Steps in the back are available, too.
The Wheel Pad is envisioned as a supplemental house for a relative that can be installed near an existing house, giving elderly and disabled folks who may need extra help both the convenience and the privacy they need.
Does the Wheel Pad sound like a good idea to you? Let us know, and SHARE this newest evolution of the tiny home!



