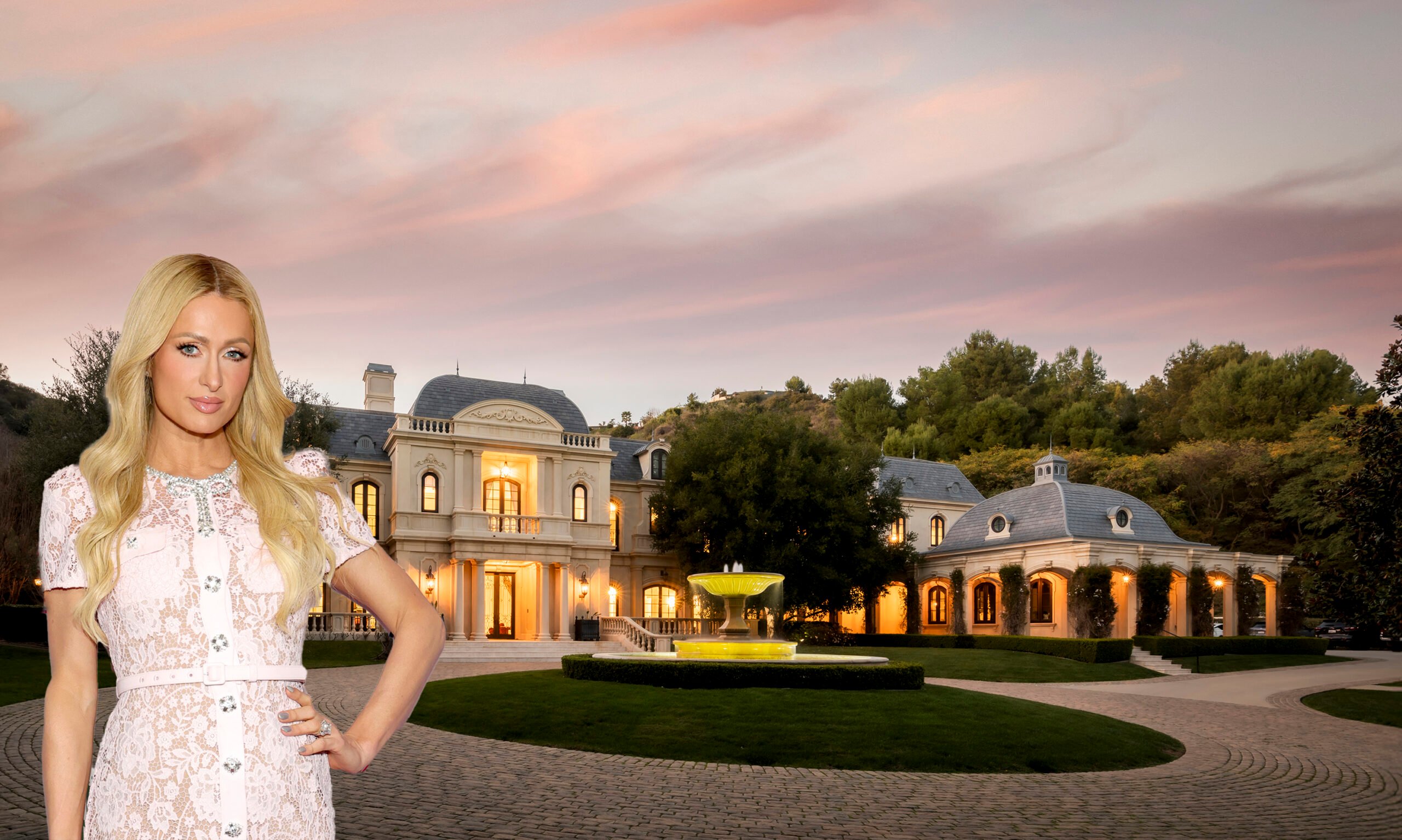
Paris Hilton and her hubby, Carter Reum, are the new owners of a very posh Beverly Hills mansion. Actually, posh is sort of an understatement. This place, which used to be owned by Mark Wahlberg, boasts 12 bedrooms, 20 bathrooms, and athletic facilities — an oversized pro-level basketball and pickleball court, a skate park, a five-hole golf course with a driving range, and a resort-style grotto pool with slides. Grotto pool! With waterfalls! Inside, it has its own theater, of course, a wine cellar, a massage and facial room, and many, many seating areas, each more beautiful than the last.
After losing her beachfront Malibu house to the California wildfires in January, Paris and her family are ready for something a little more luxe and way bigger. Their new mansion sits on a 6.2 acre lot and the living areas span an impressive 30,500 square feet of hugeness. Take a look at some pictures of this opulent $63 million compound.
All photographs courtesy of TopTenRealEstateDeals.com
The entrance area to this palatial mansion is pretty imposing.
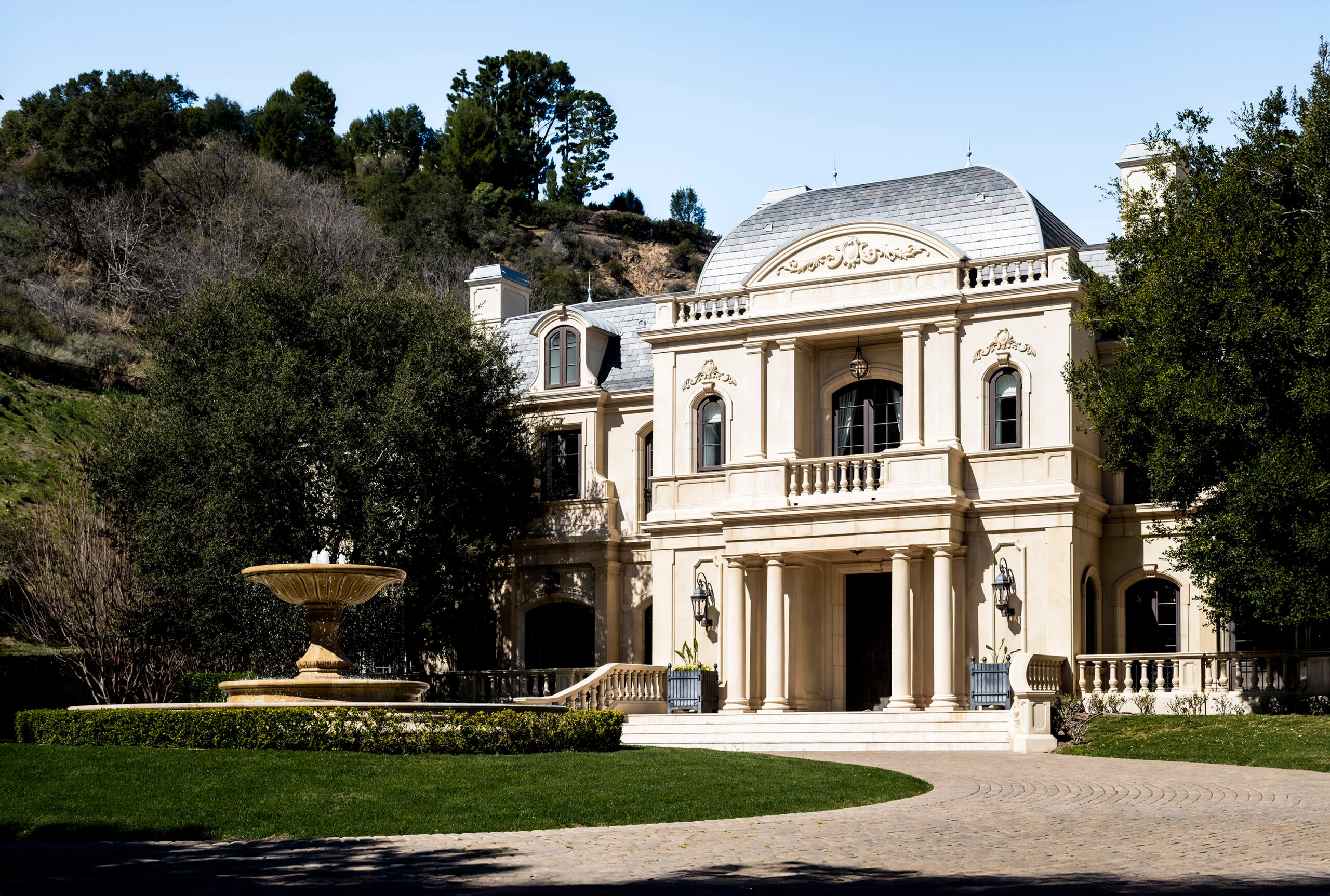
Driving up to this stately entrance is an experience — a fountain, columns, palace-ish vibes. The house is in a super exclusive gated community in Beverly Hills, Beverly Park, and Paris will have neighbors like Rod Stewart, Adele, Eddie Murphy, Denzel Washington, and Magic Johnson.
Once inside, the dramatic double staircase and high ceilings say luxury.
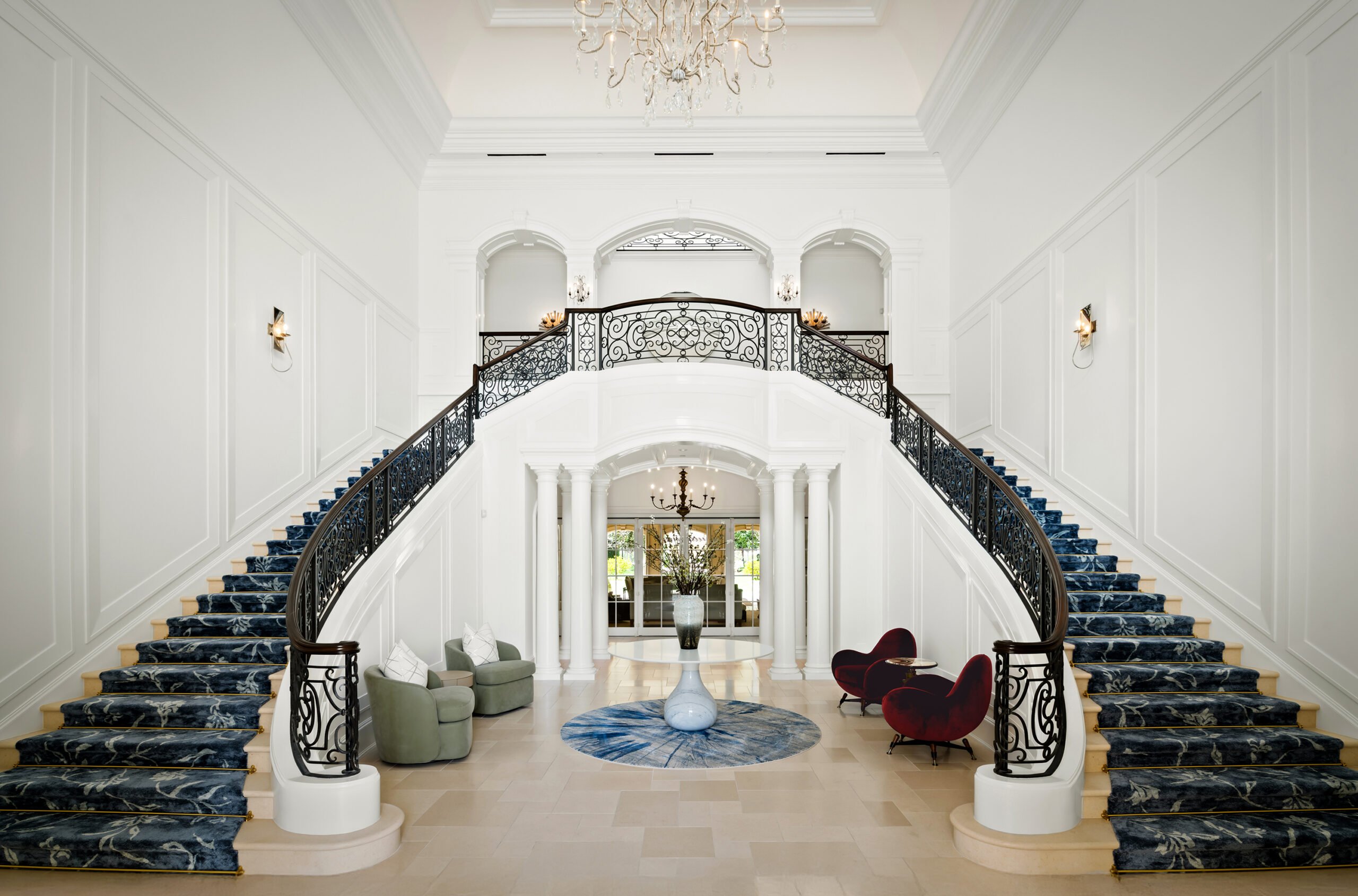
It definitely is posh, but the way it’s decorated in these images, with the seating area, makes the area a little more approachable. The high ceilings and the way the staircases meet at the top almost to a stage overlooking the doorway is very regal.
The kitchen can feed an army.
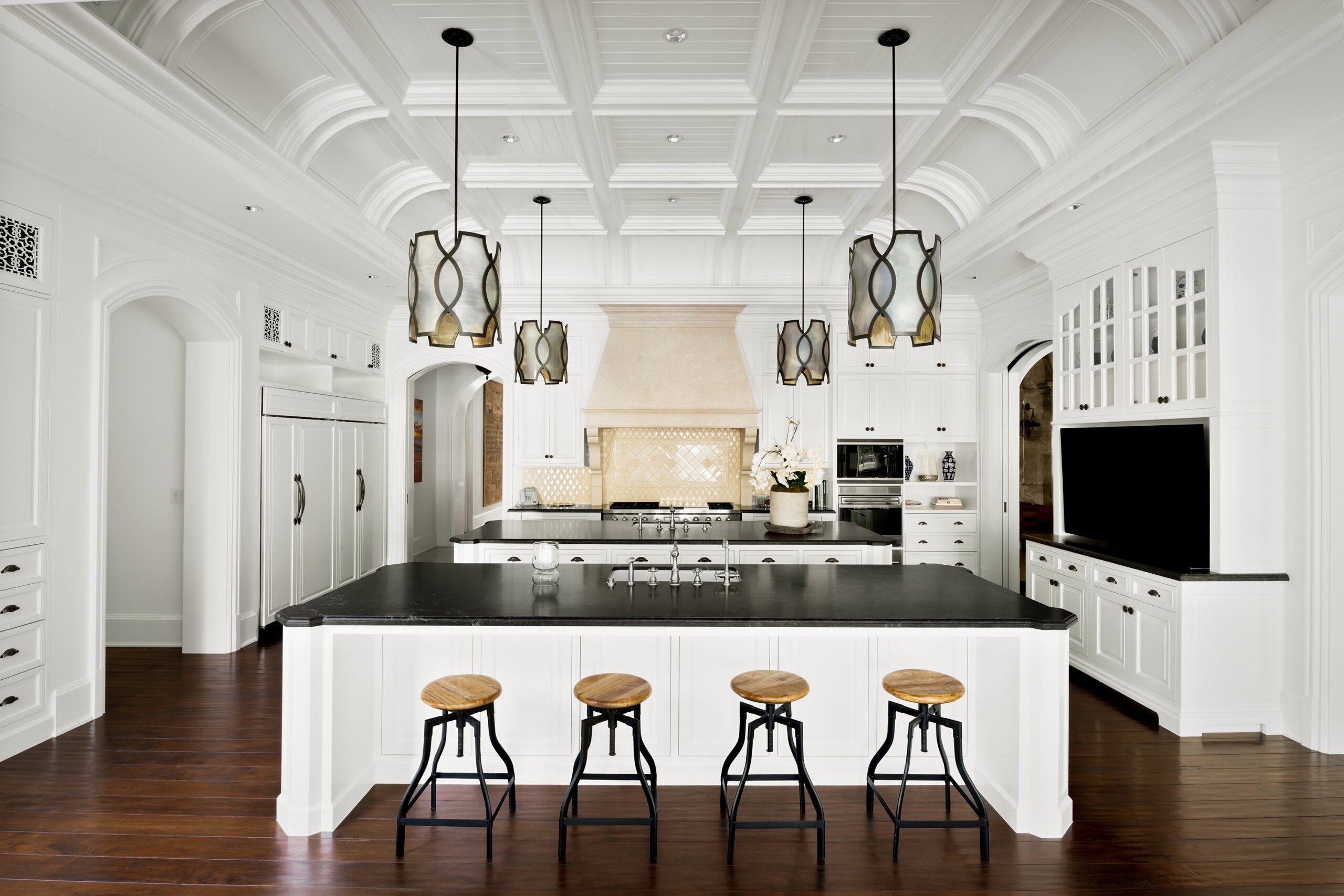
This beautiful kitchen has plenty of counter and cabinet space, plus some casual stools to make it more approachable. In all honesty, this kitchen is bigger than some New York City apartments, so you know there’s plenty of space in there to feed a ton of people.
A living area — one of many — is inviting and cozy.
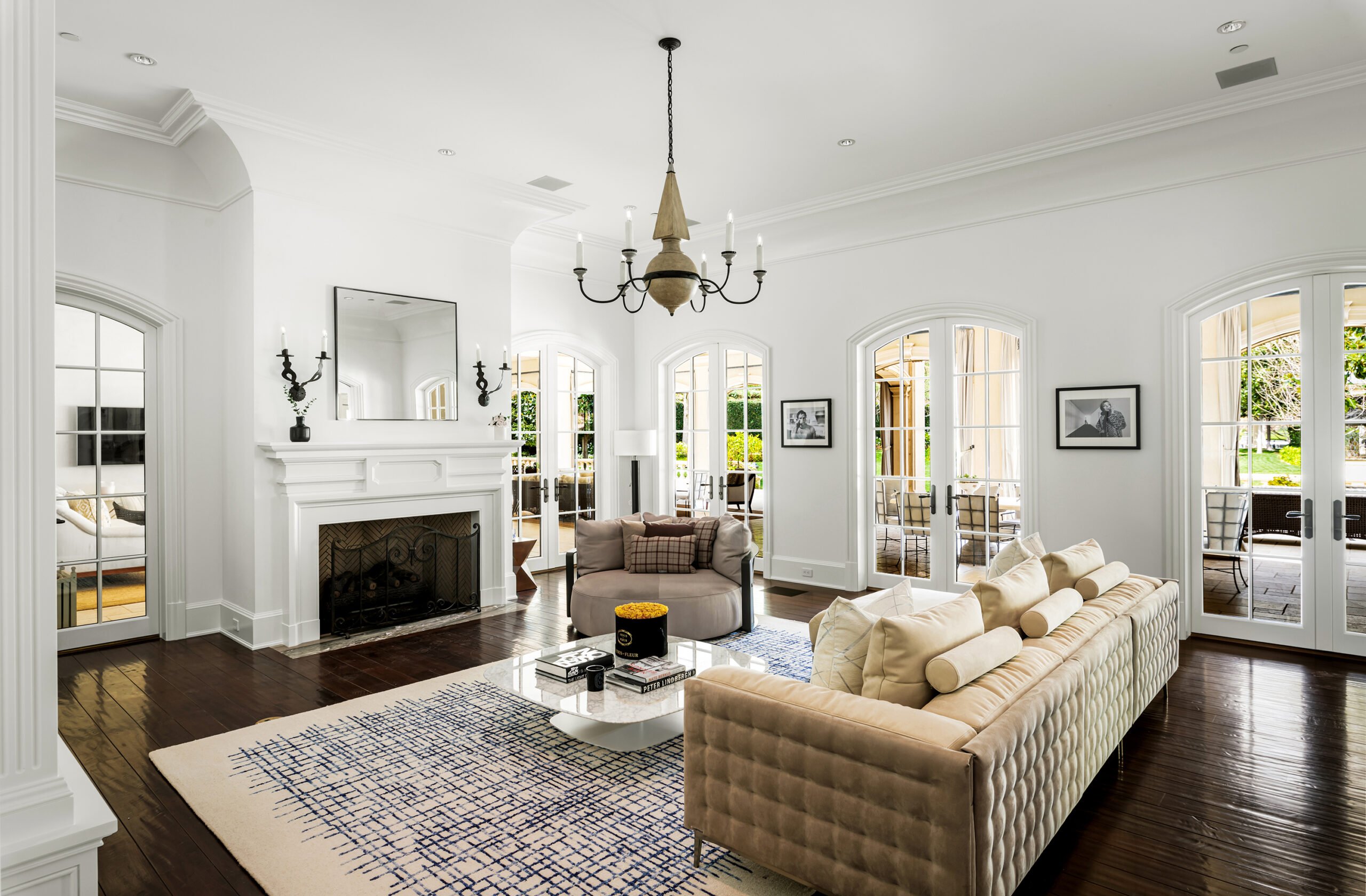
This area is decorated in comfy looking couches and seats, perfect for settling down with a book or to just relax. The fireplace adds a bit of earthiness to this space.
Another view of the kitchen with a smaller dining table is very inviting.
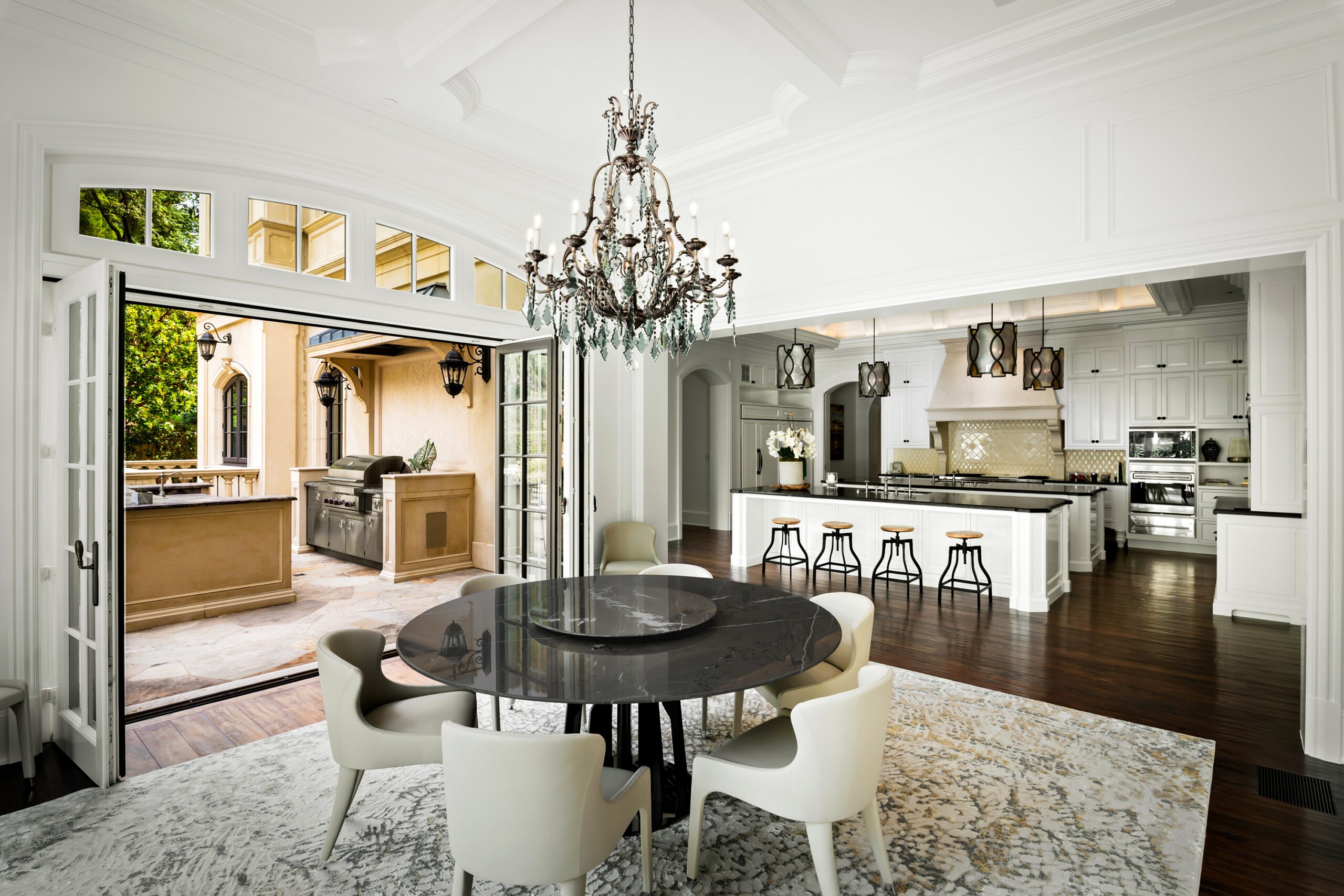
This is probably where most of the day-to-day family meals take place, instead of a grand formal dining room. I love that the area opens up to an outdoor kitchen, so that you can eat inside our out when grilling, and move from fresh air to indoors with fluidity.
This living area has fluffy couches and a TV.
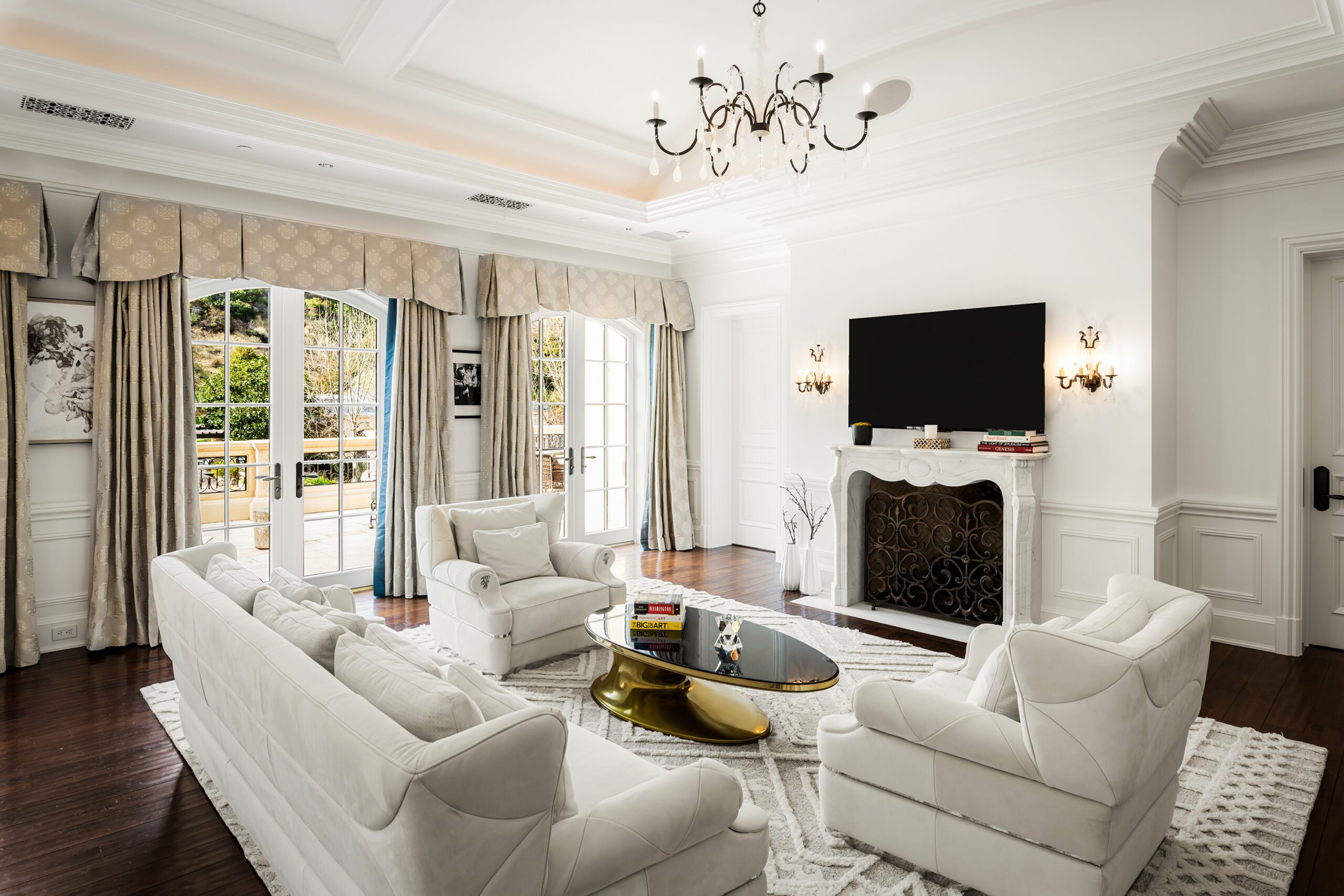
Love the way this room is decorated. The white couches are definitely a no-no with kids, but they’re so plush and inviting, I would have no trouble settling down there to watch some TV.
A full theater room with its own dramatic light and stained glass is lovely.
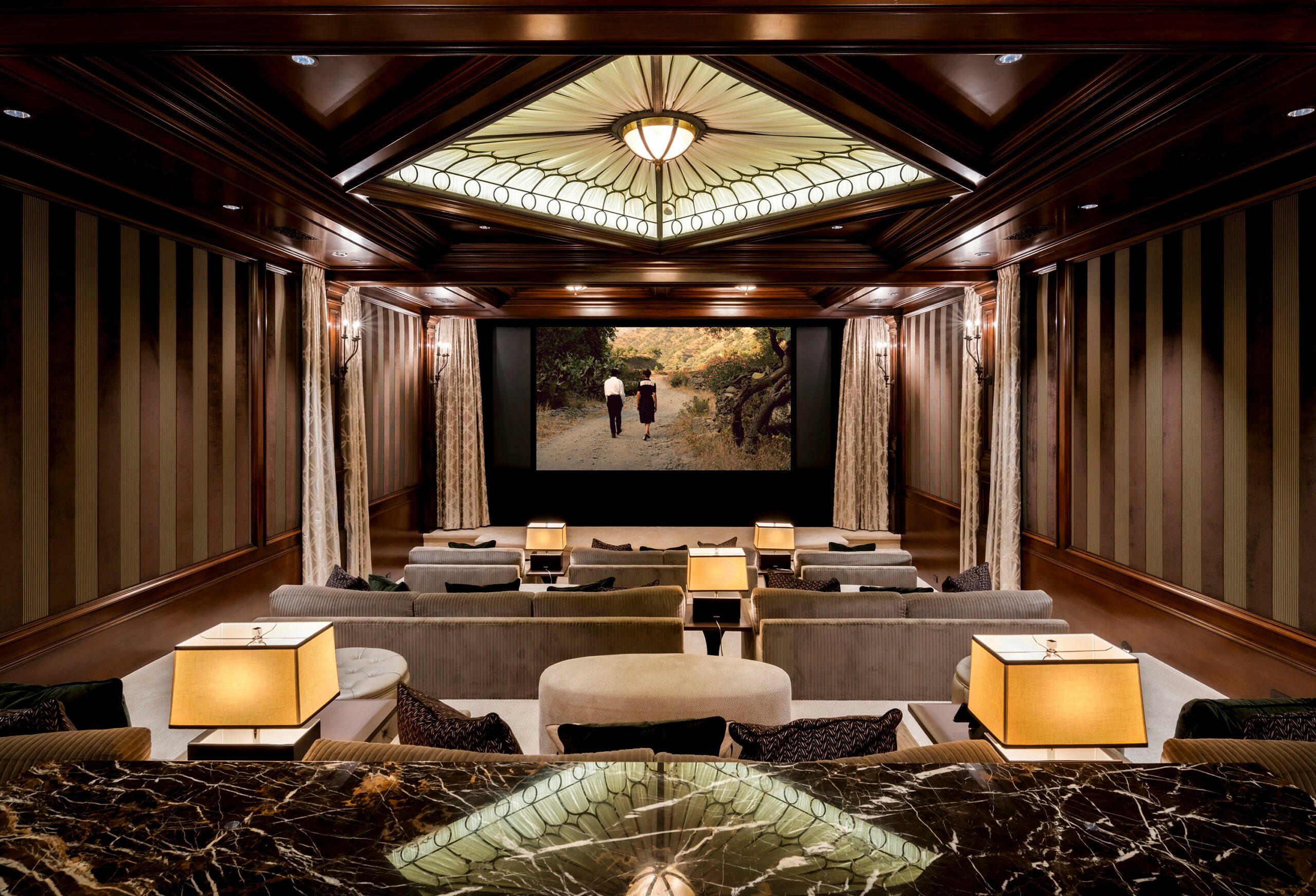
It wouldn’t be a mansion without the obligatory movie theater room. And knowing who used to own this house — Mark Wahlberg — it’s no wonder this room is so big.
Would a mansion be complete without a wine cellar-slash-cigar lounge?
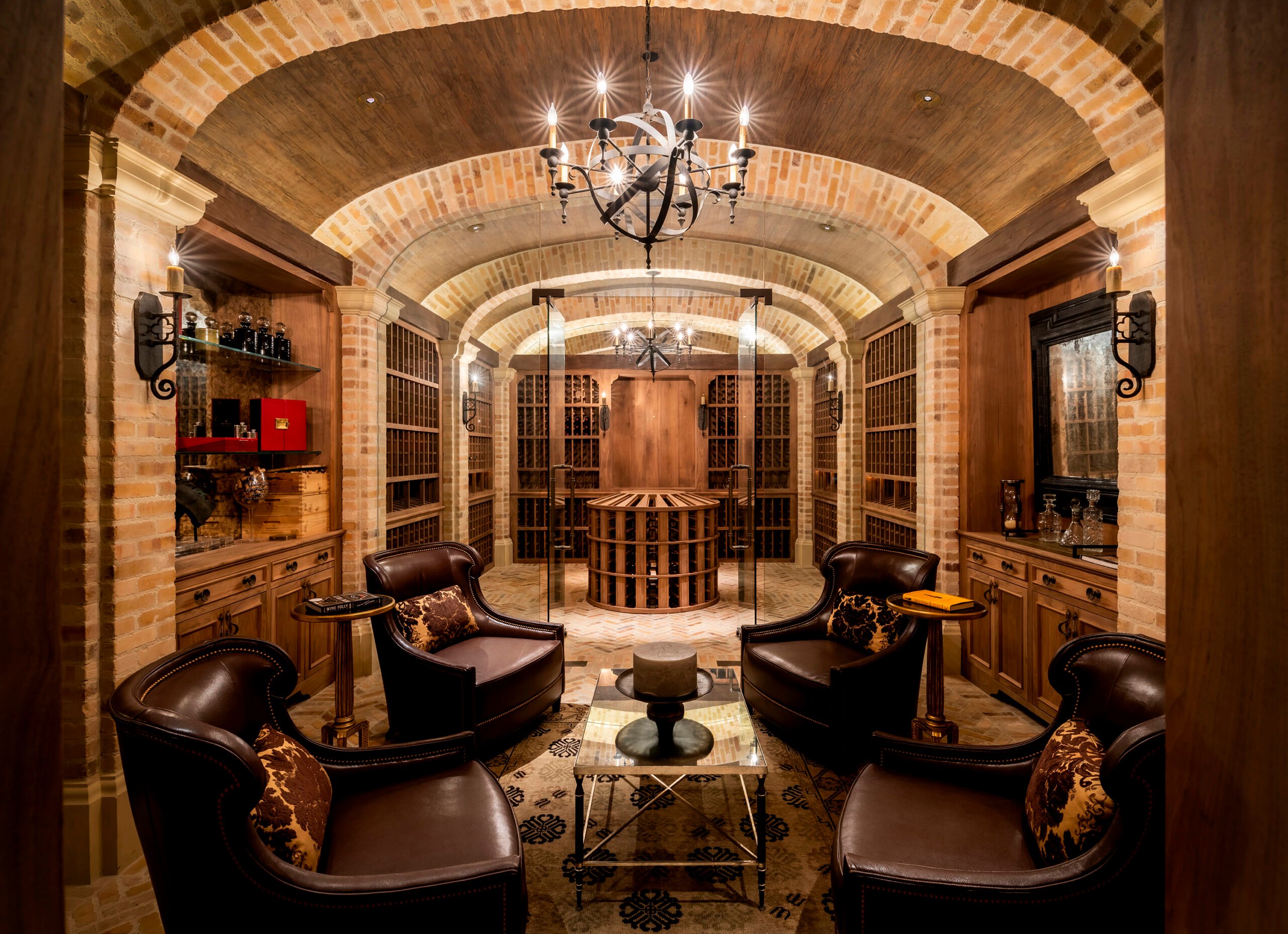
This wine cellar has room for so many wines. It also serves as a dedicated cigar lounge, with very stately leather chairs, brick and wood accents. It’s a mansion’s man cave basically.
This bedroom is massive.
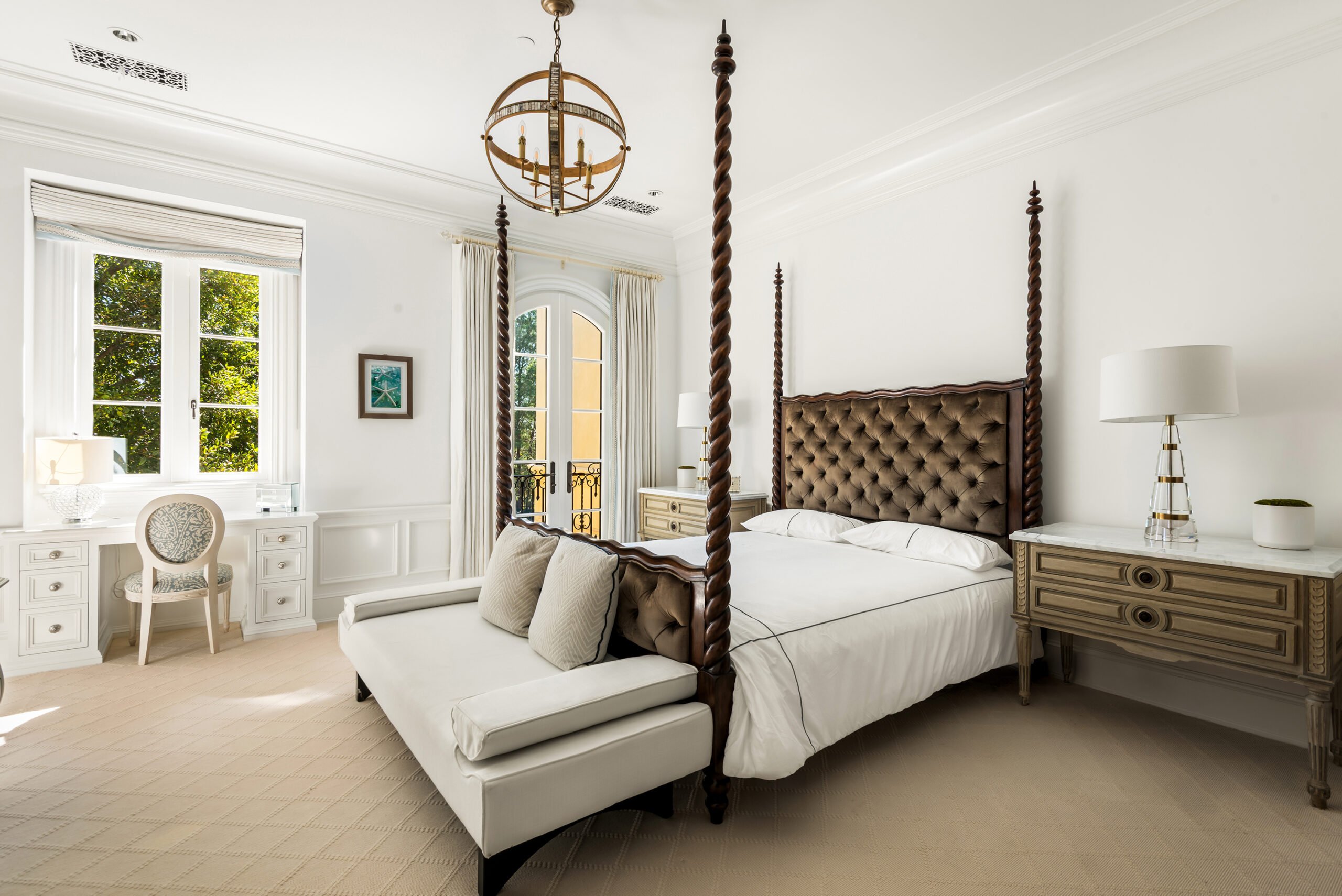
With plenty of light, this beautiful space is a massive retreat. Not sure if this is a master bedroom or just one of the 12 bedrooms in this house, but I’m loving the huge window and french doors tha tlead out to a balcony or patio area.
Another one of the bedrooms also has a door to the outdoors.
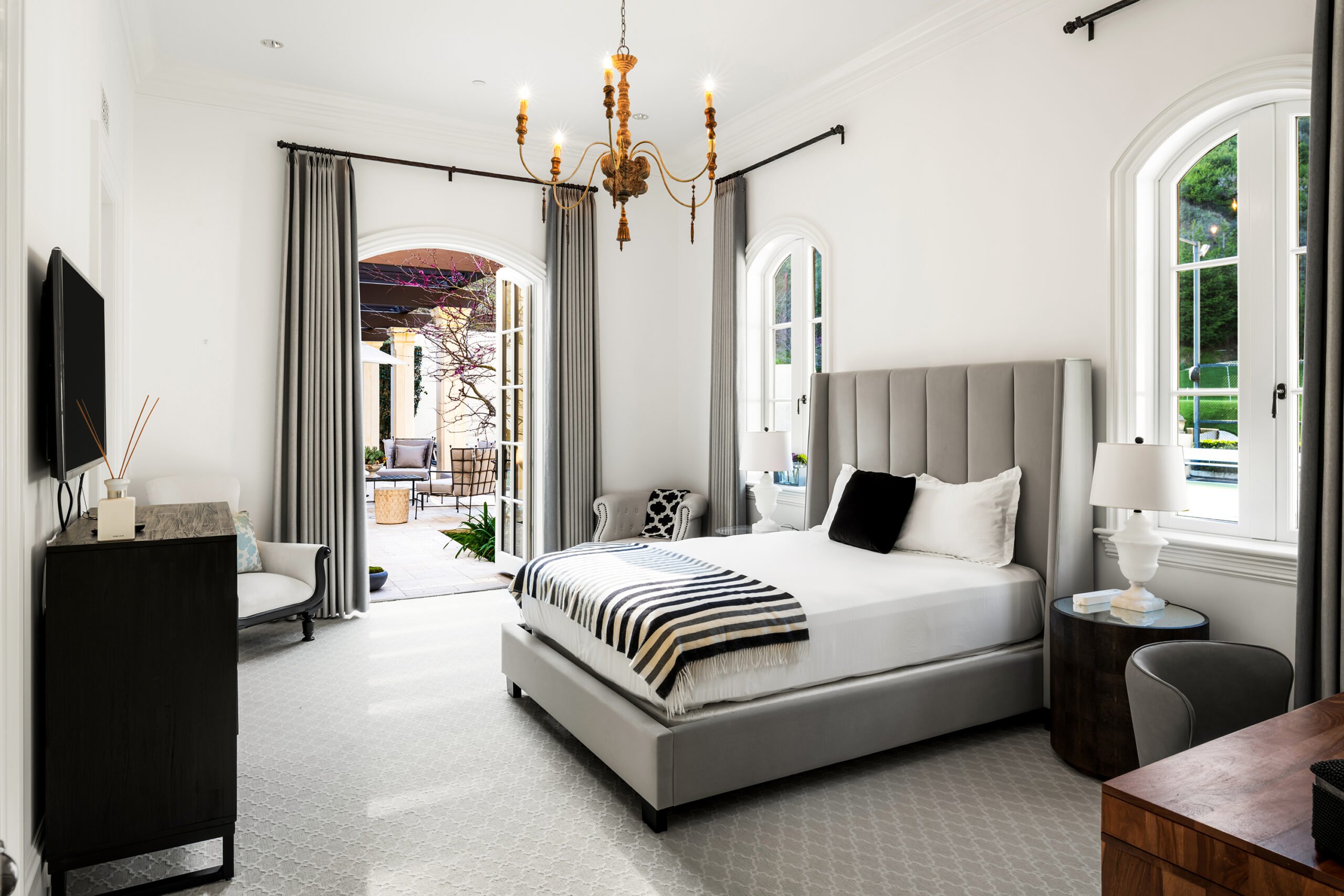
This more subdued room, which is also pretty big, has two huge windows and another set of French doors that lead directly to the outside. Love that.
A kids room is perfectly pretty.
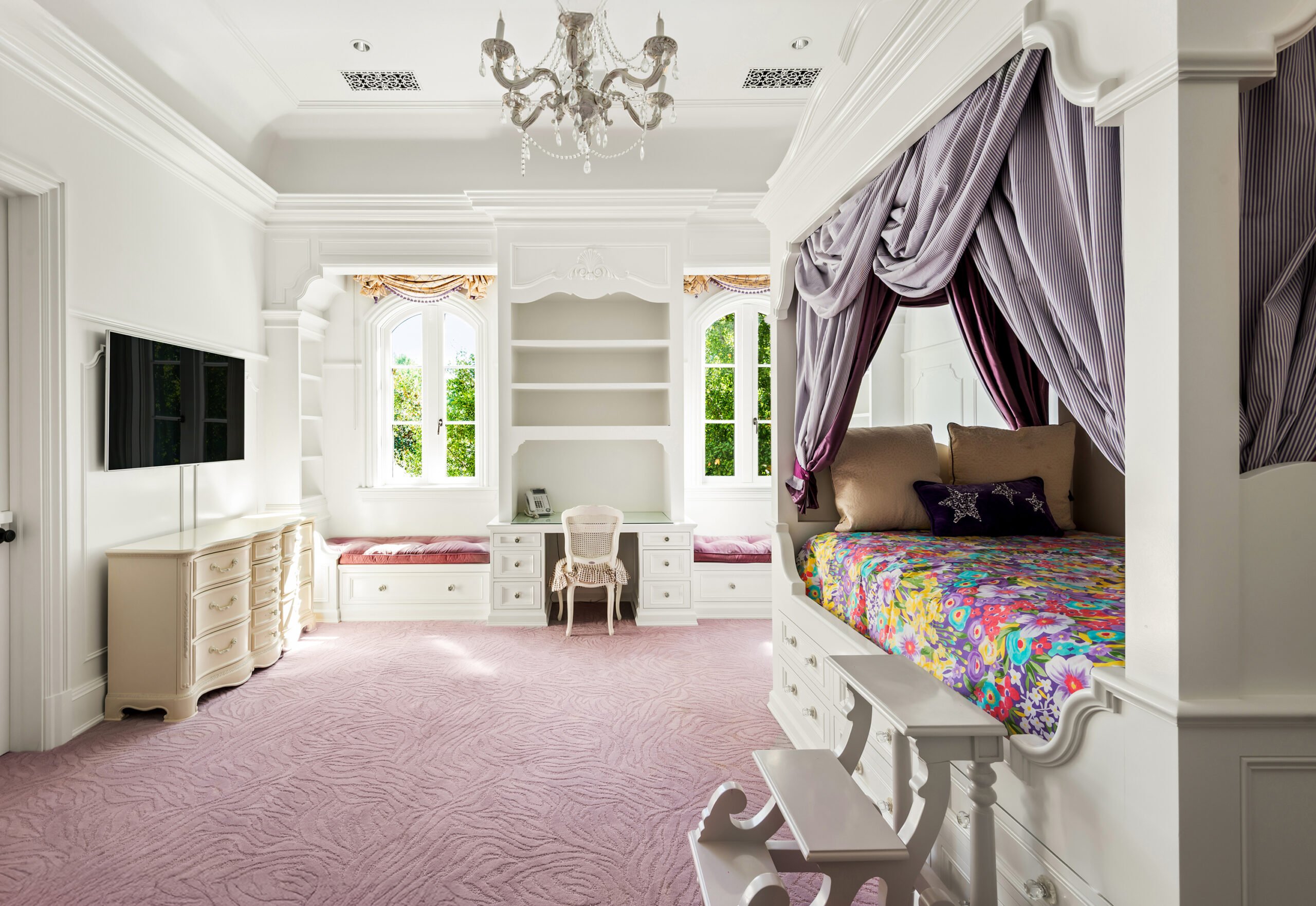
I’m only assuming this is a child’s room based on the super cool canopy bed with curtains and the bright bedding, but it could just be one of the luxe guestrooms on the property. Two big windows give the room plenty of light.
This is one of the 20 bathrooms in this mansion.
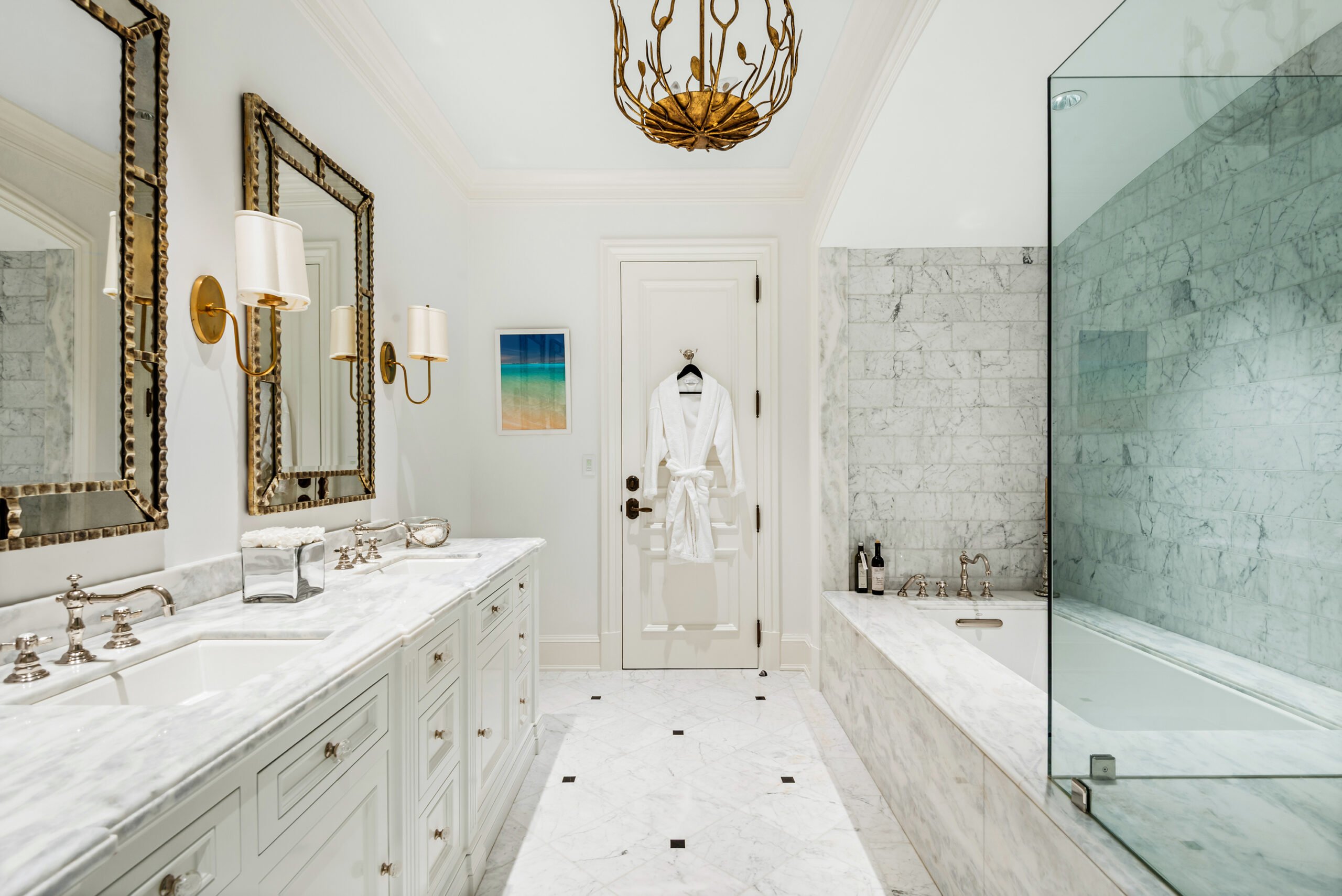
And if this one is any indication, we’re betting the other 19 are beautiful and perfectly appointed.
This outdoor patio is a dream.
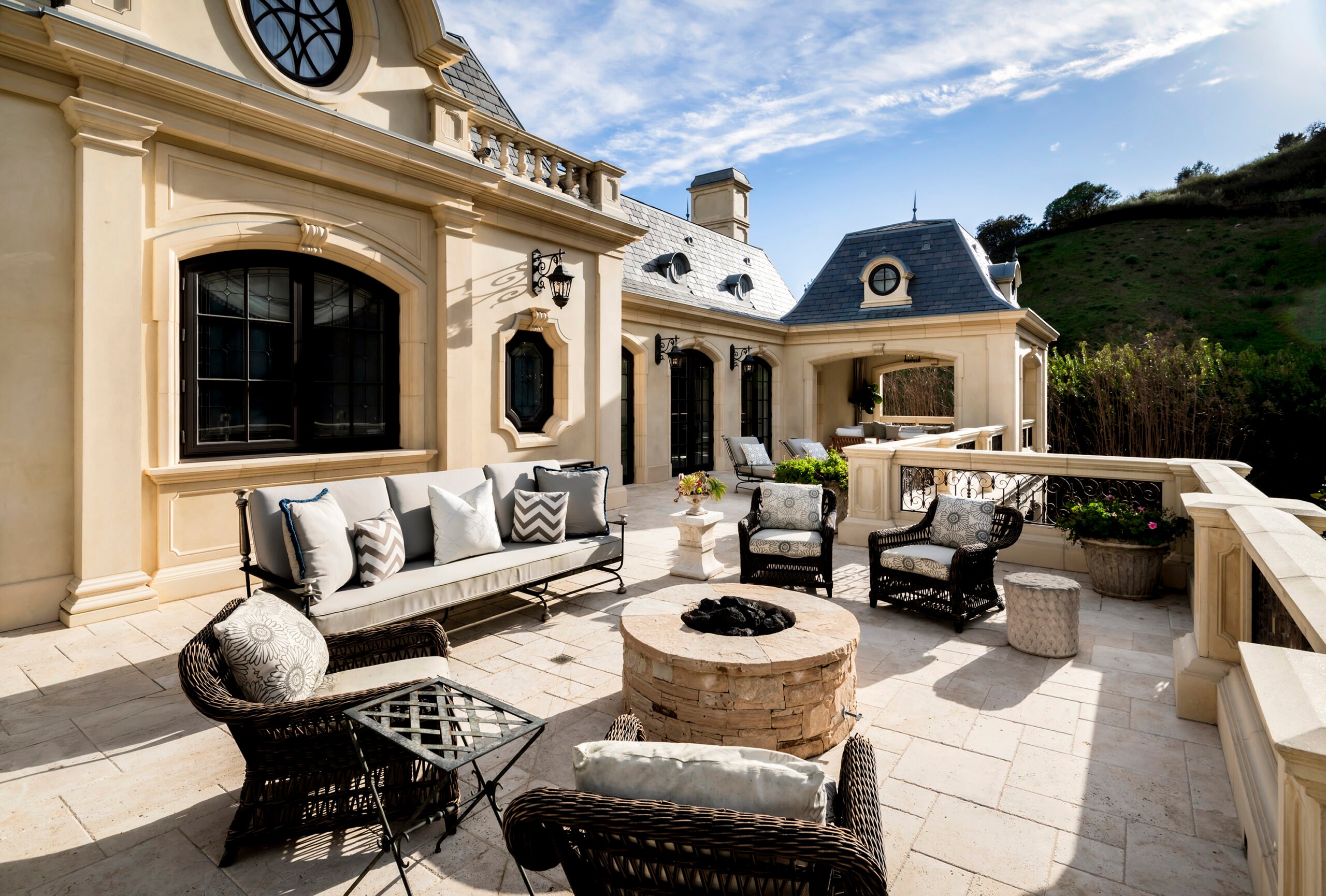
The space is inviting, with its many seats and fire pit.
The pool, complete with a grotto, is perfect for this property.
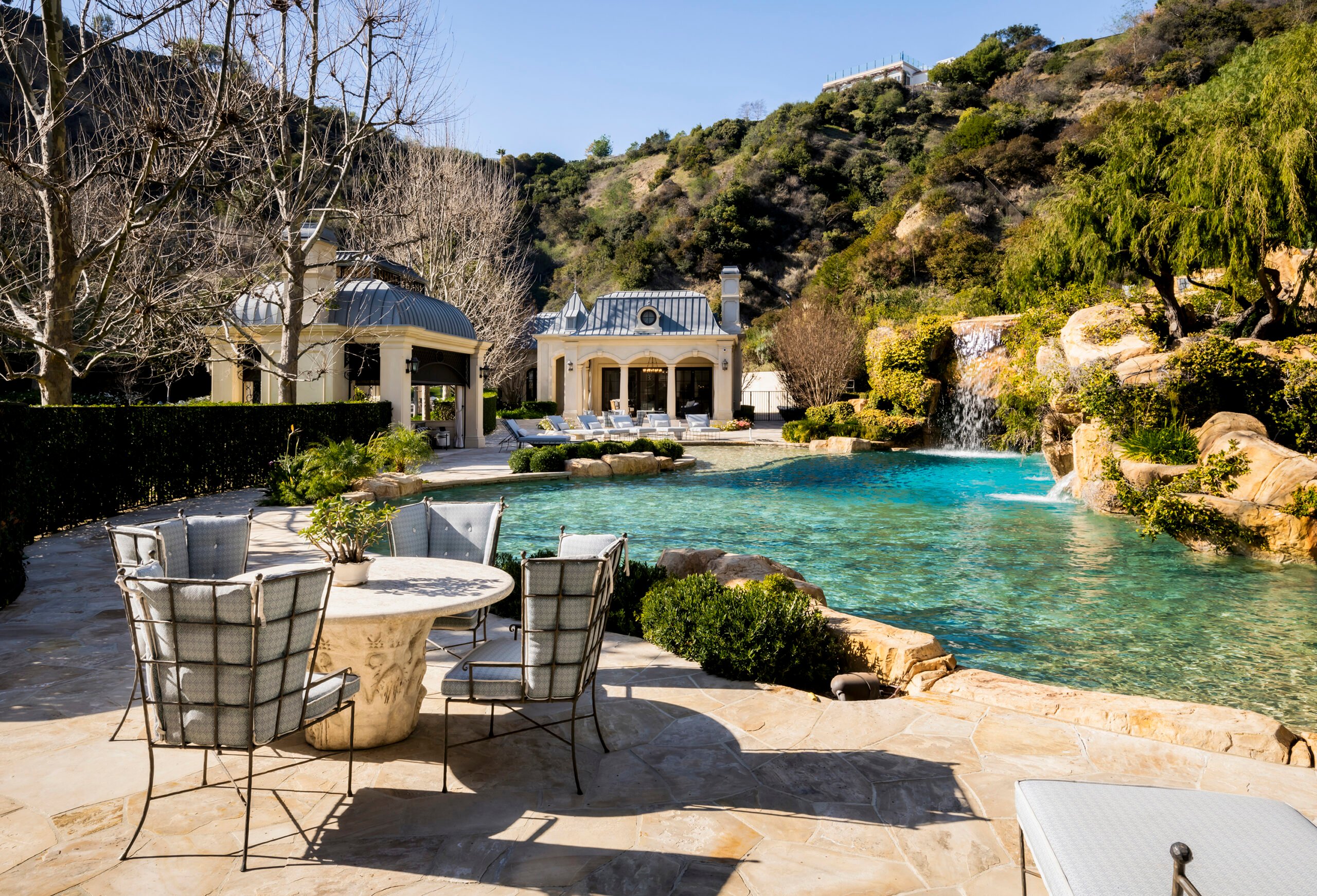
This huge pool features a grotto and tons of lush greenery, which make it seem like it’s part of the outdoors. I can appreciate this natural vibe.
A better view of the pool, grotto, and ~waterfalls~.
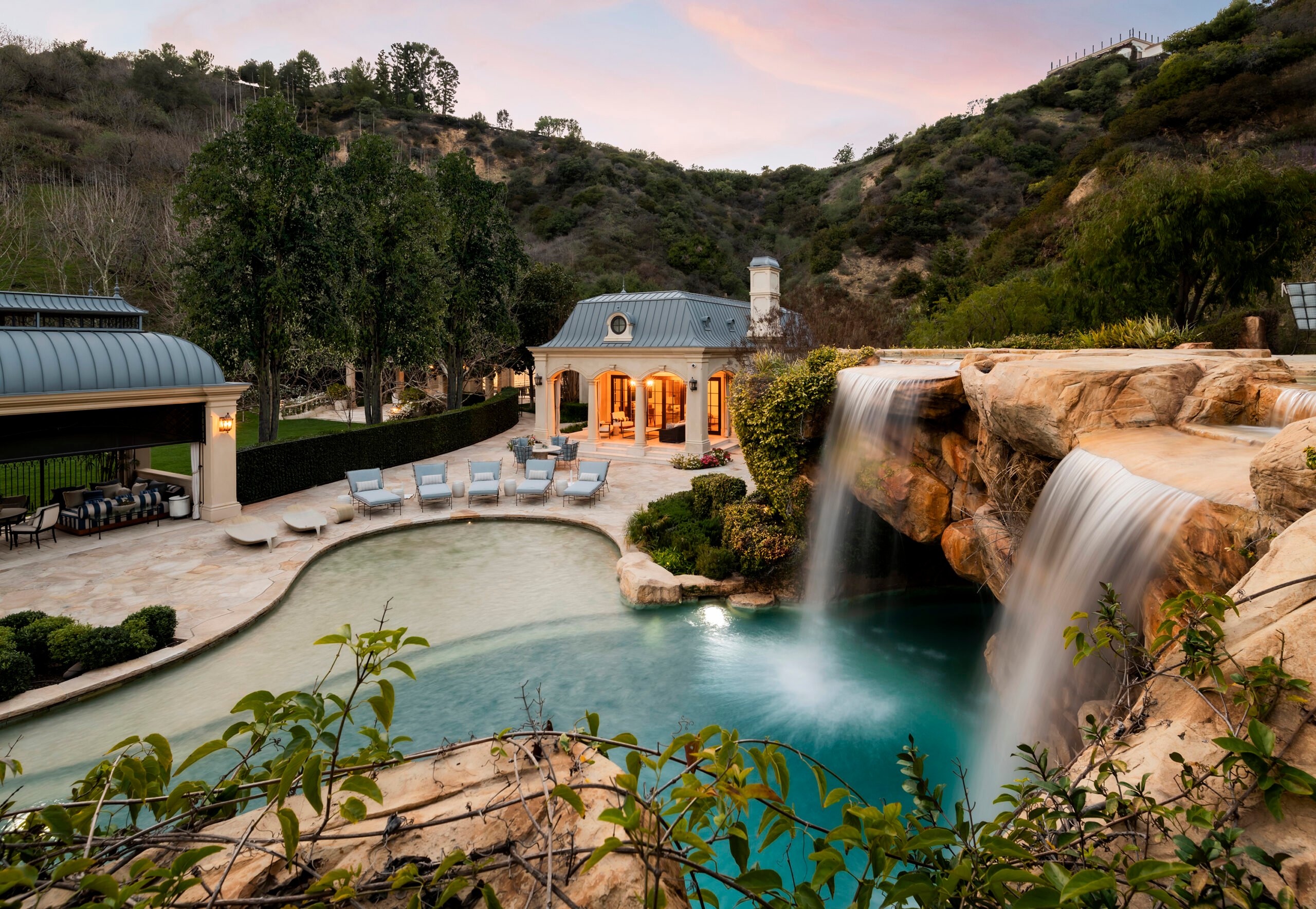
This golden-hour shot showcases the pool perfectly, complete with grotto and waterfalls.
The back of the house looks as stately as the front.
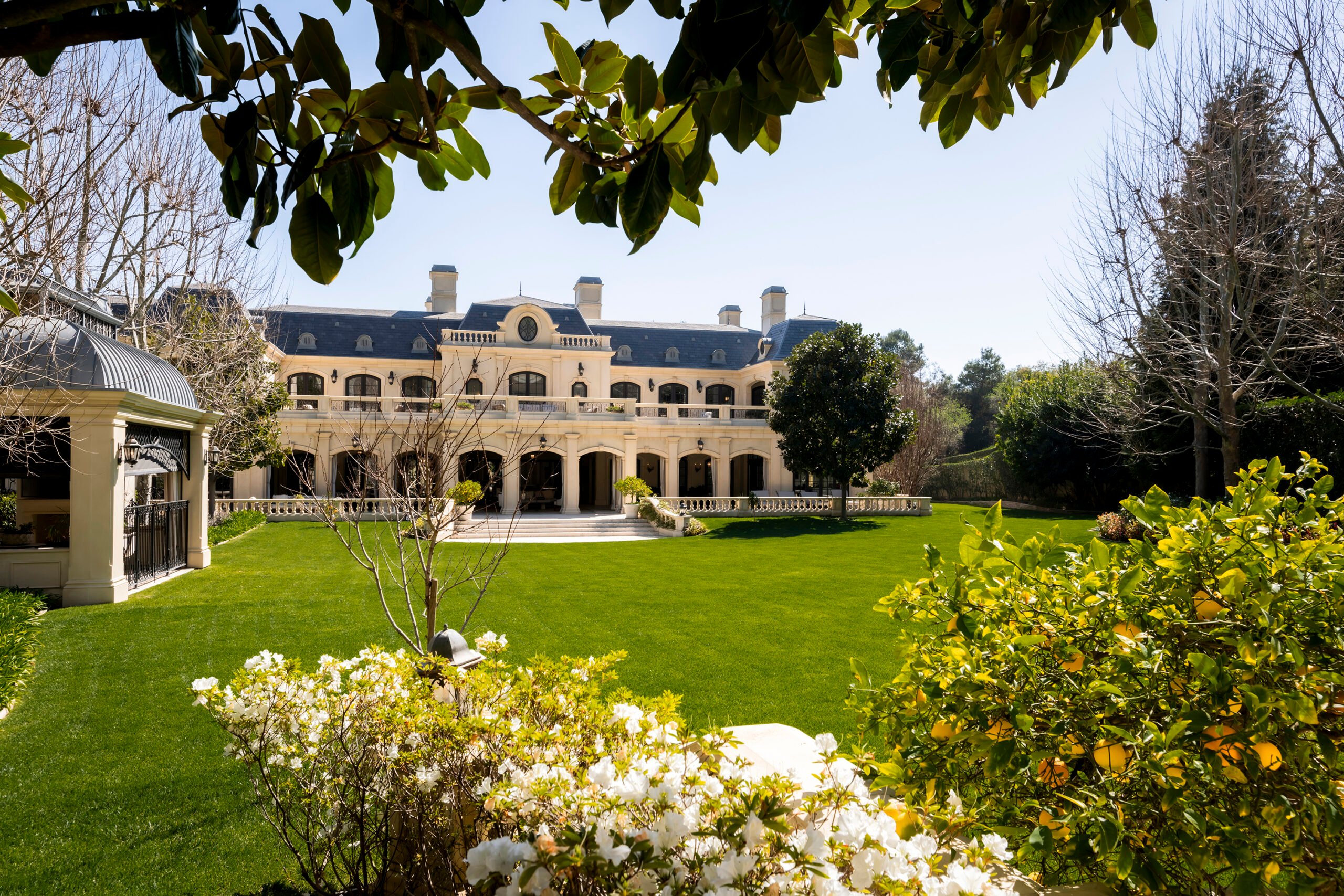
Even the back of the property is posh, with plenty of green to feel secluded.
A gazebo with a seating area is a perfect respite from the sun.
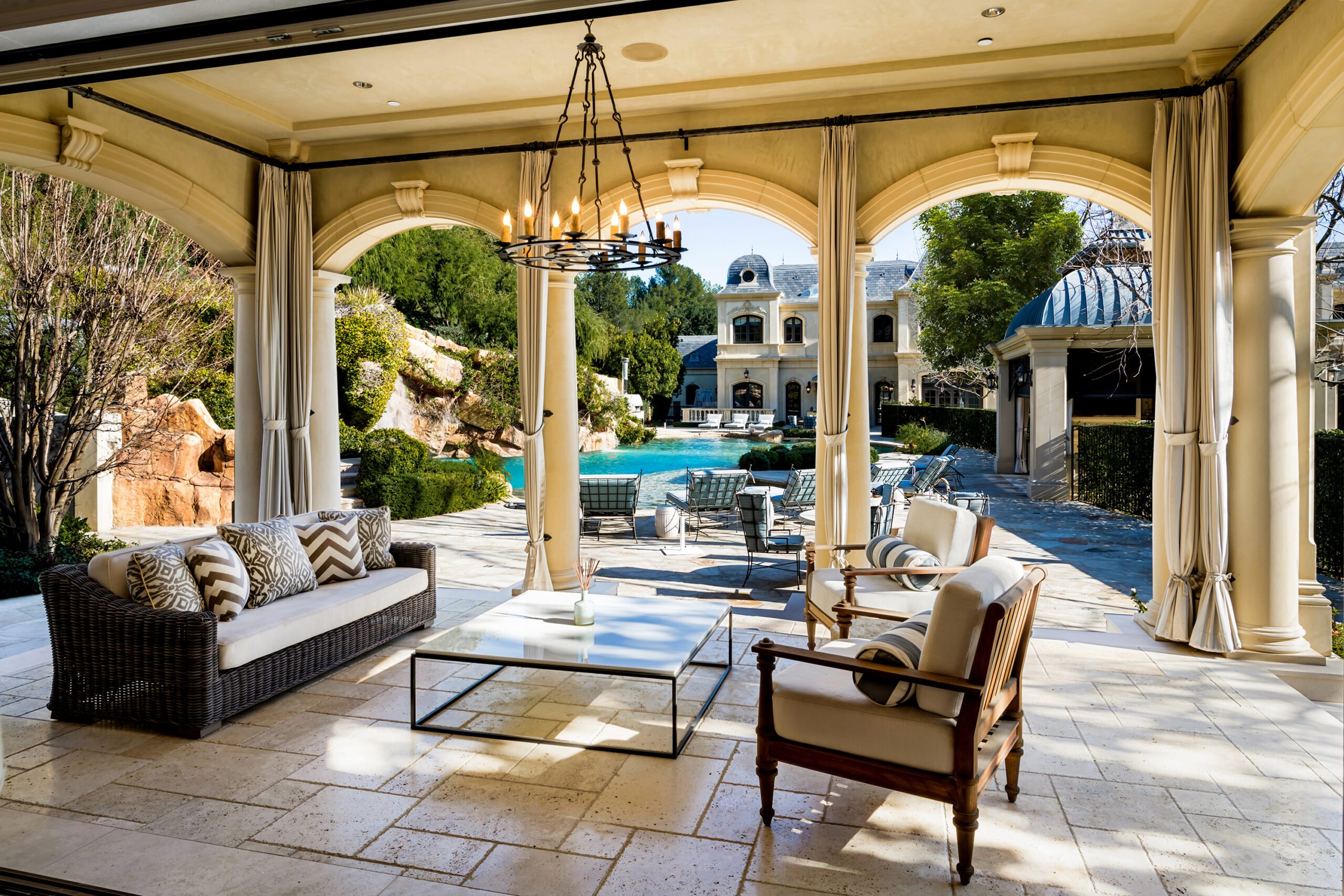
This indoor/outdoor area is comfy and inviting with the couches that decorate it. We know this isn’t Paris Hilton’s actual furniture, but the previous owner made sure to have plenty of living and conversation spaces throughout, which hopefully will inspire the heiress in her own decoration of the place.
A basketball court and golf course in the backyard are for real.
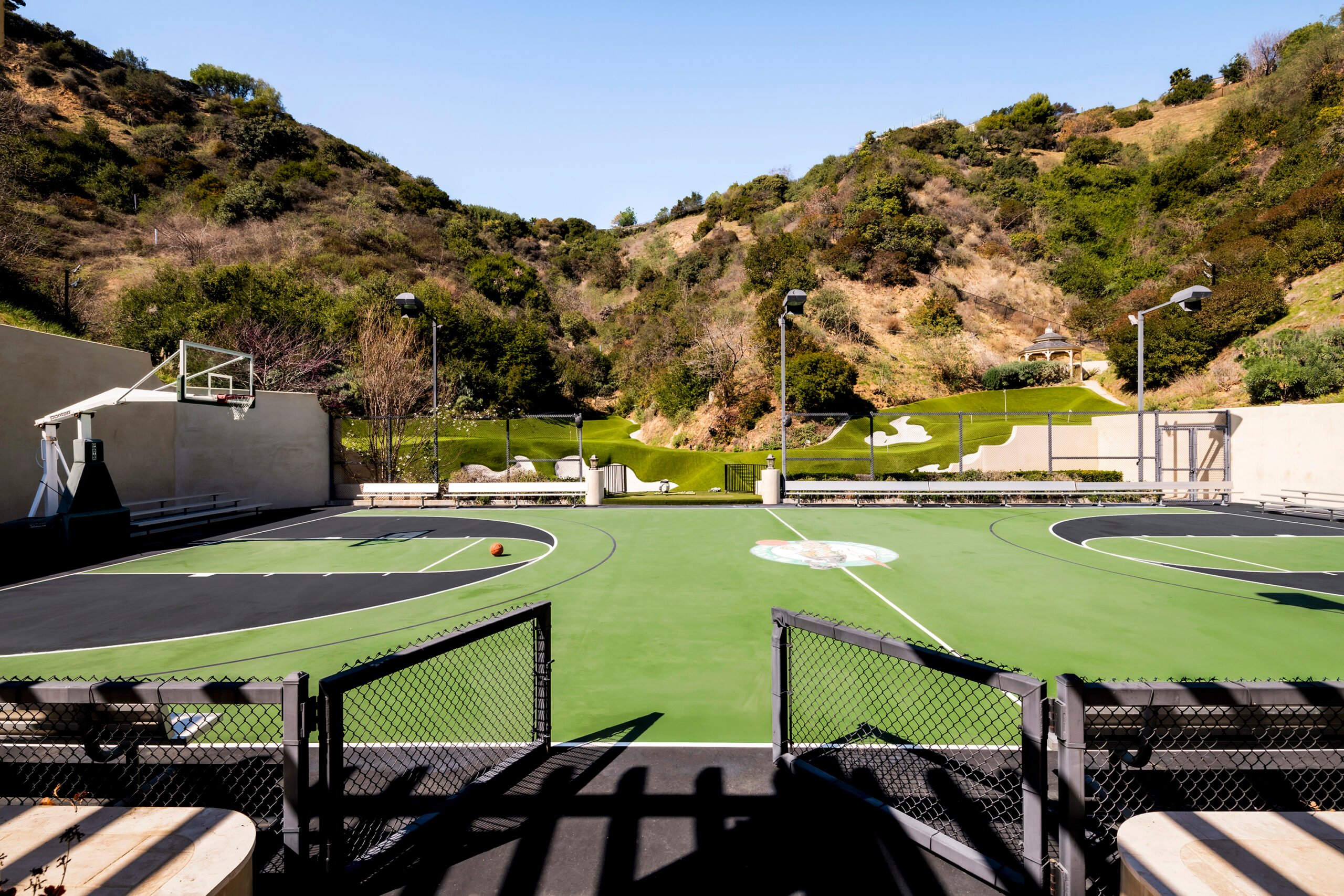
This pro-size basketball court that can double as a pickleball court is so fun. You can see the golf course in the background.
Here's a better view of the golf course.
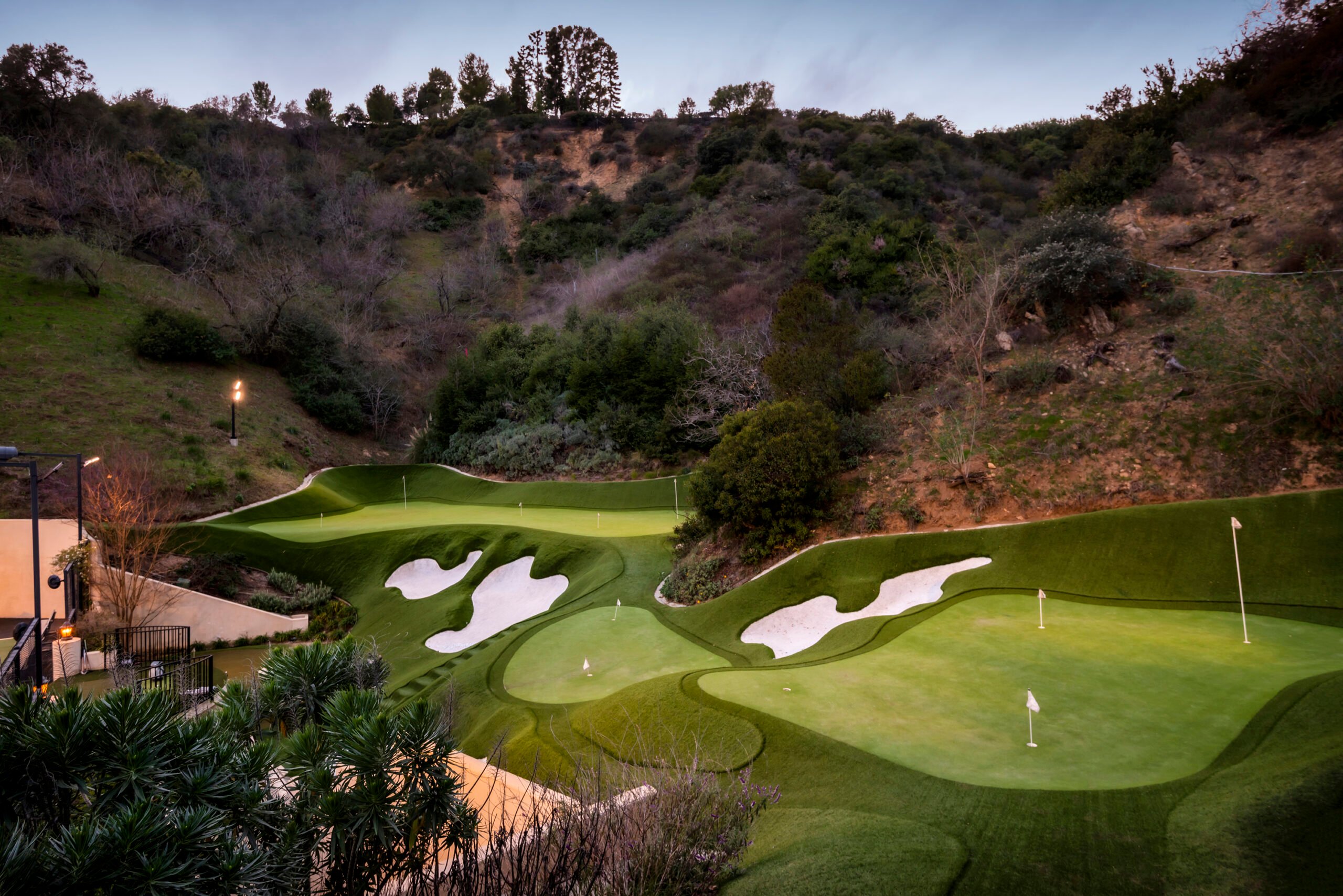
Five-hole golf course in the backyard. Nuff said.
The house comes complete with a massage/facial room for TLC.
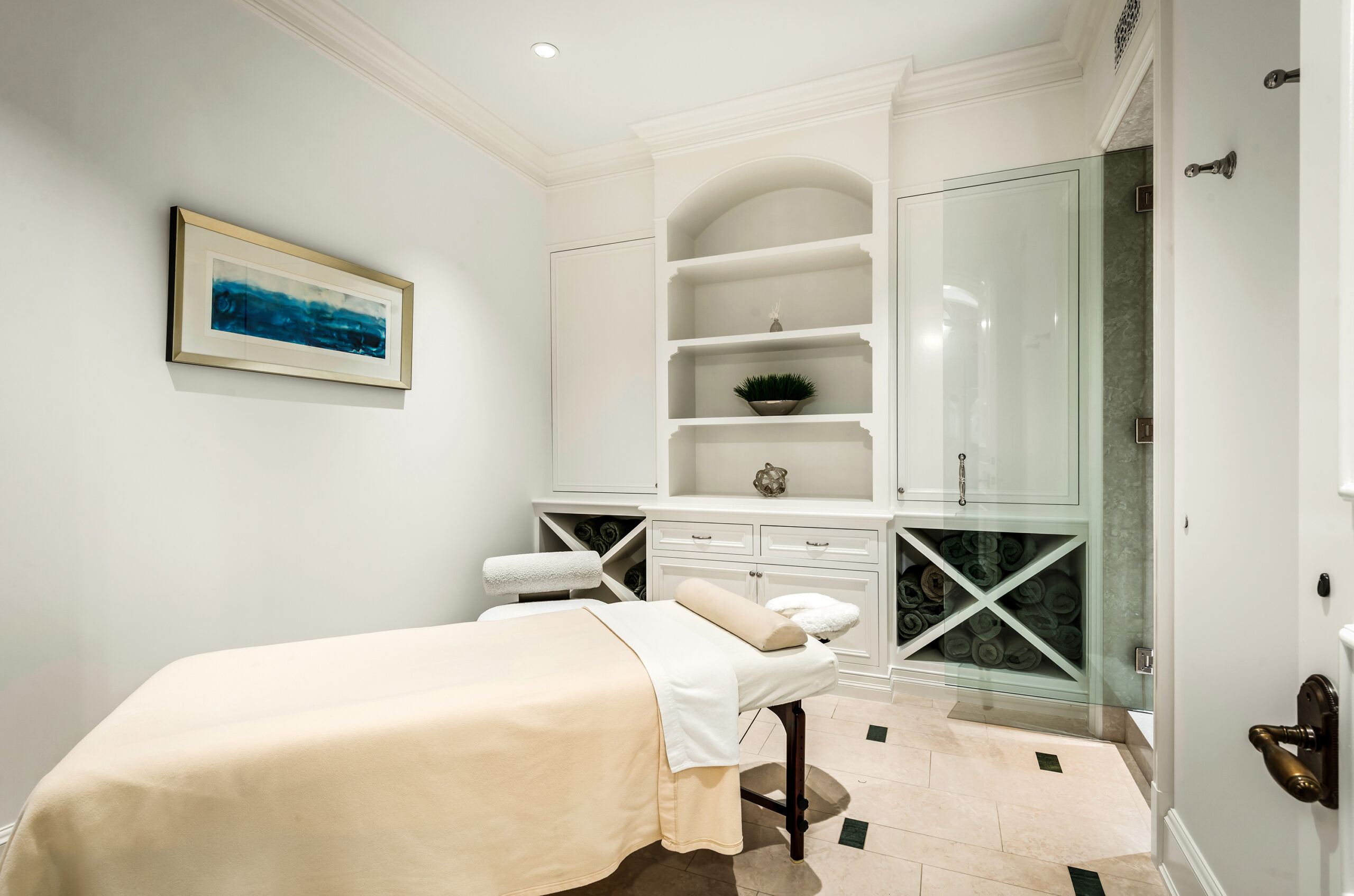
With a pro-size basketball court that can serve as a pickleball court, a five-hole golf course, driving range, and huge pool with grotto, any owner is bound to get tired and need some refreshing. I’m willing to bet there’s a steam room and sauna attached to this room too because, why not?
The obligatory drone photo of the mansion showcases just how gigantic it is.
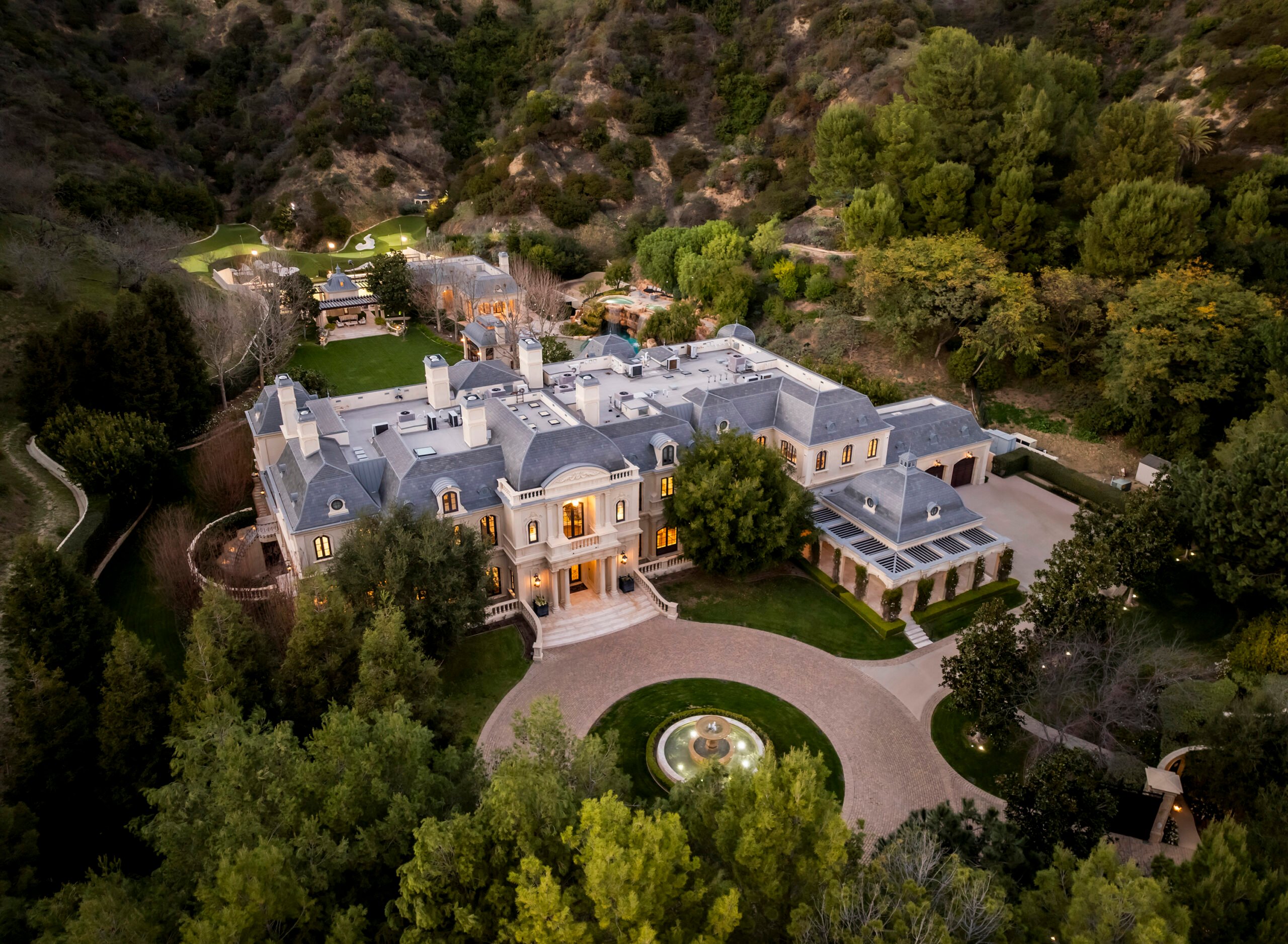
With this bird’s eye view, it’s easier to see how expansive this compound is. Congrats to Paris Hilton and her family on this beautiful acquisition!




