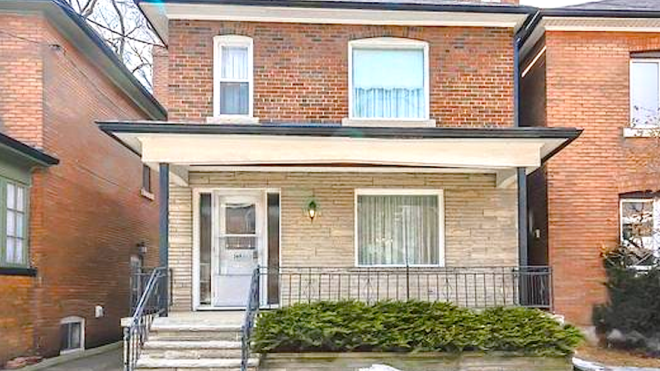Everyone loves a good tiny house. The teeny-weeny abodes are becoming ever more popular due to the fact that they take up little space, use fewer resources, and are cheaper to maintain. In some cases, they can even be moved from place to place with relative ease. And let's not forget one of the most important reasons: they're so darn cute!
Of course, living in a tiny house has its drawbacks. One of the main issues is the sleeping loft. The sleeping area in many tiny homes consists of a very low space, often only accessible via ladder. This is inconvenient, and some even find the low ceiling of the sleeping area and the ladder worrisome because of potential injury.
But there are ways around that, if you're willing to think outside the box a little.
One way to do that? Don't use a box-shaped house!
That's how Ken, a builder and employee at MitchCraft, started when he created a home of his own. He began with a gooseneck trailer, which includes a smaller, elevated compartment that fits over the top of the vehicle pulling it. It affords a tiny house a bit more space, and eliminates the need to squish the sleeping area into a narrow loft.
What's more, Ken's design didn't just stop with the gooseneck trailer. He also created a curved ceiling that gives the sense of more open space, and then painted the whole thing in a soothing, minty teal for a breezy, beach-like vibe that just invites you to kick off your shoes and relax, and is a bit calmer than the fashionable teal color we've been seeing all over the place.
Would you live in a tiny house like this? Let us know, and take the tour below!
[H/T: Treehugger]
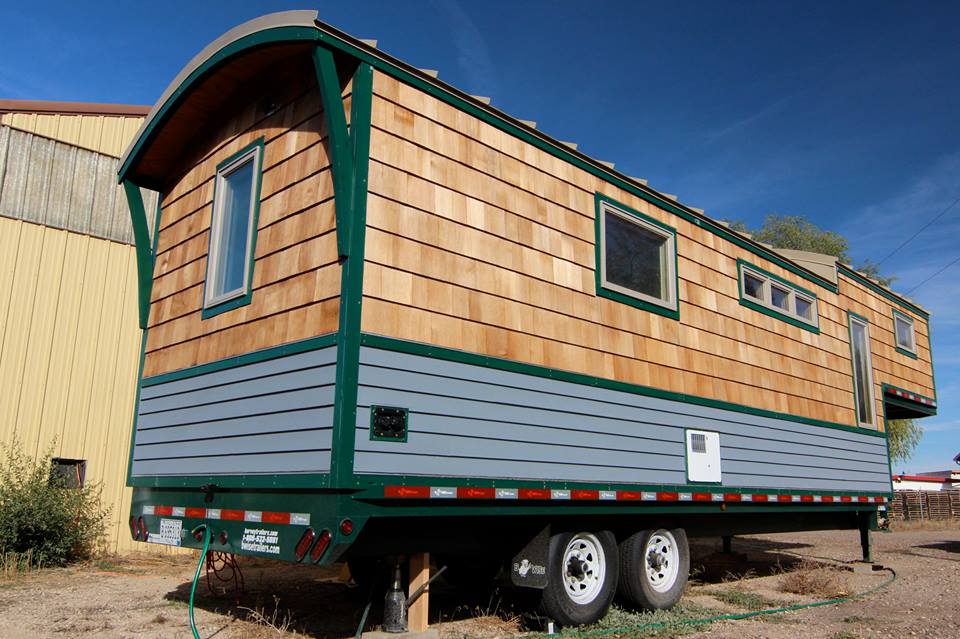
From the outside, this tiny home built by Ken of MitchCraft Tiny Homes looks like a million other tiny homes out there. It's a small trailer home that can be hooked up to a vehicle and transported, with some nice siding and trim added on.
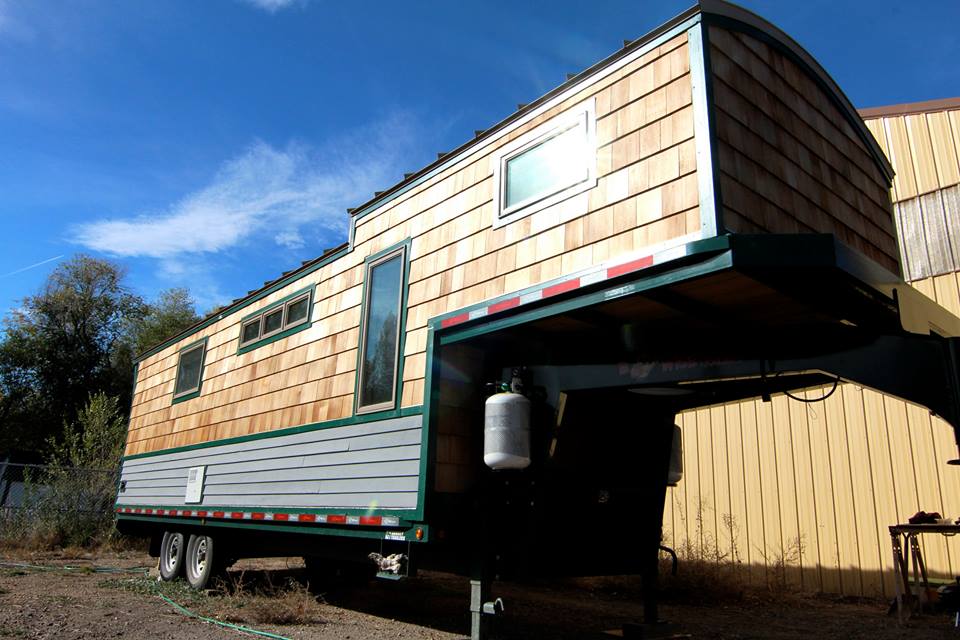
But wait, there's more!
This is what's known as a "gooseneck" trailer, which includes an extra, elevated part that would normally go over the vehicle towing it.
In the case of this tiny home, it adds some extra room for a house that, while tiny, is a touch more spacious than most.
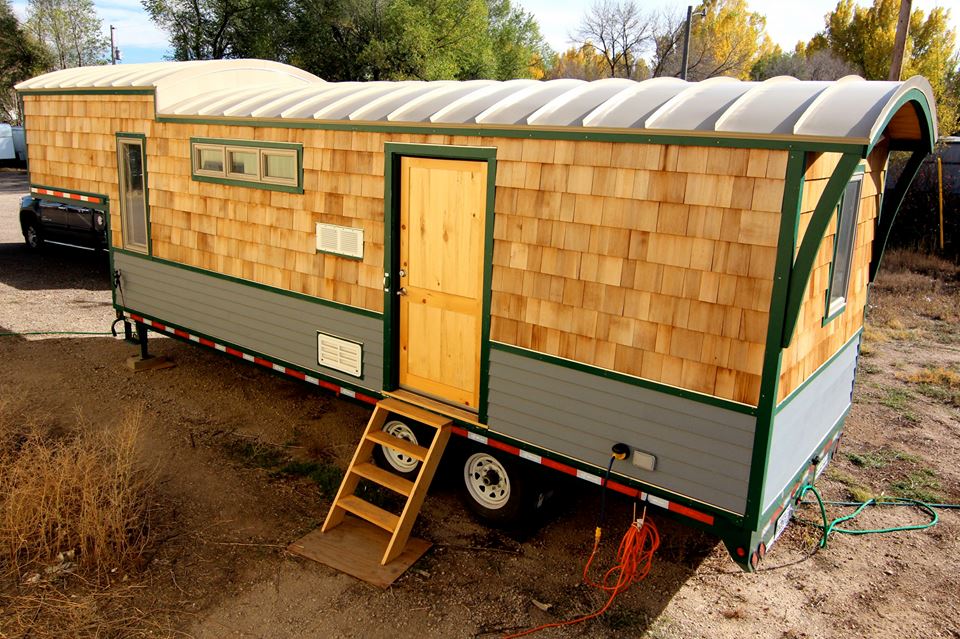
There's also a curved roof topping everything off. While it might not look like much from the outside, the extra inches it affords gives the interior a more spacious feeling.
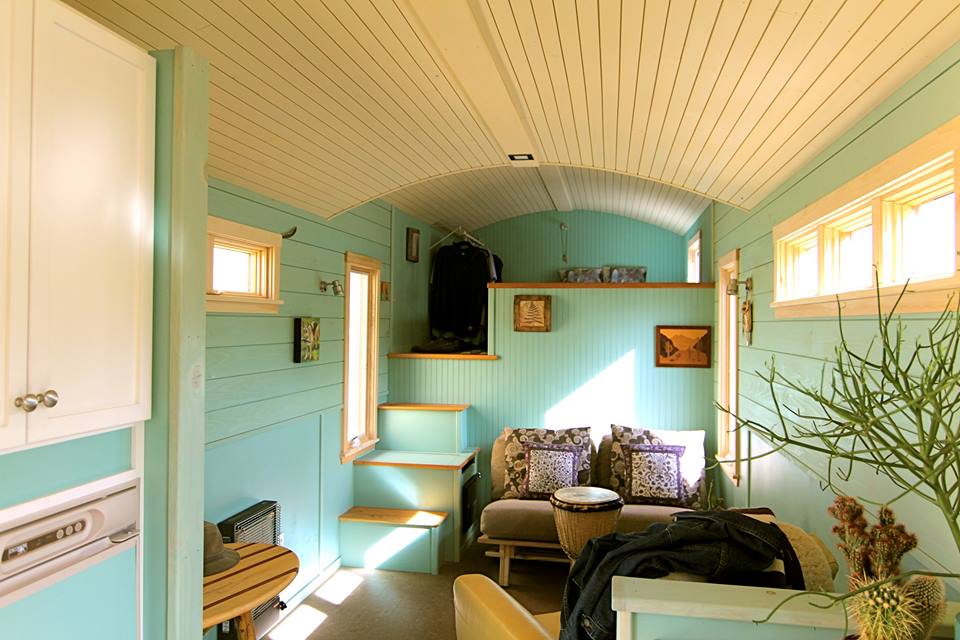
Inside, the trailer feels airy and open, thanks to that curved ceiling.
The elevated "gooseneck" portion of the trailer is the sleeping area, which can be accessed by built-in stairs rather than a ladder.
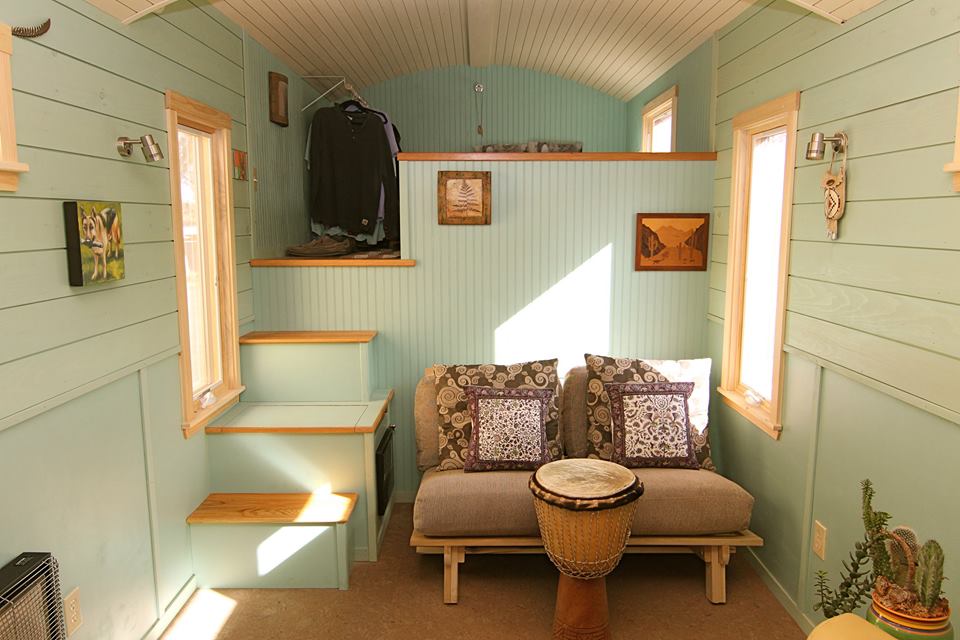
The living space is full of natural light, and the house throughout is painted a relaxing minty color. Teal has been a favorite for many, but this lighter version takes the energy down to soothing and comfortable levels.
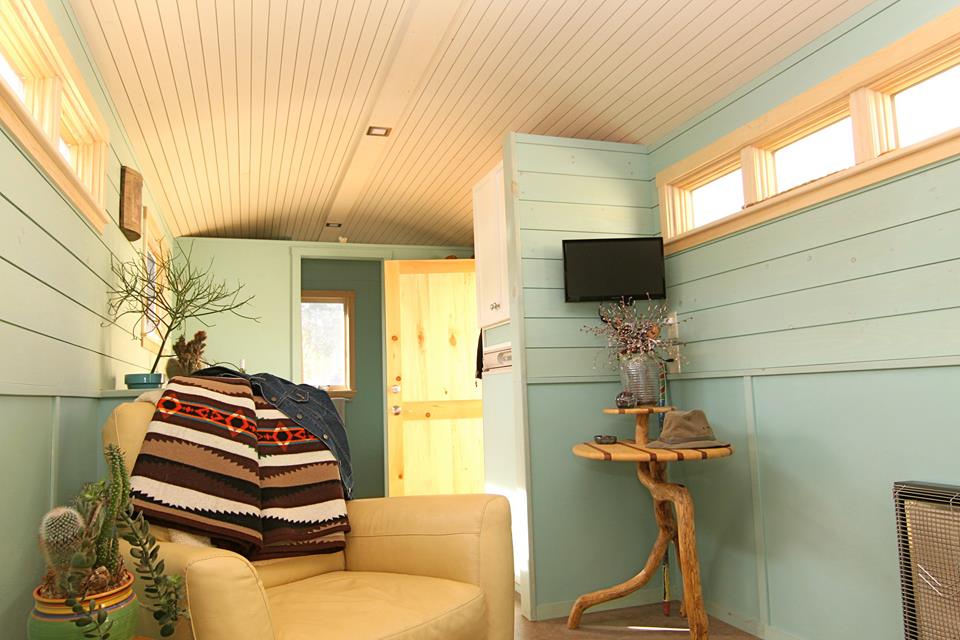
There's even room for a small TV.
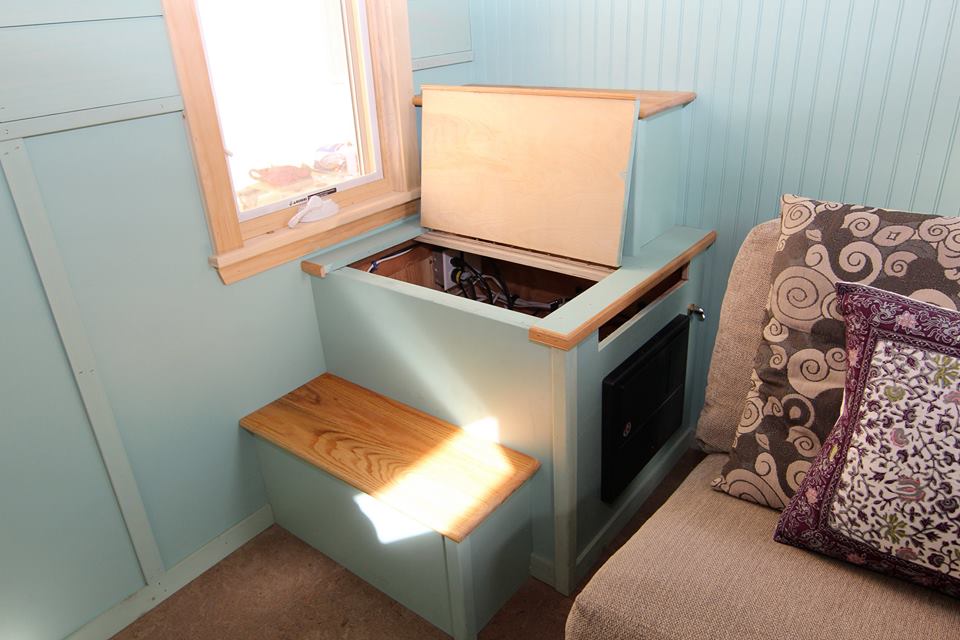
The stairs leading up to the loft do double duty, just like pretty much everything in a tiny house does. In this case, they house electrical components for the house.
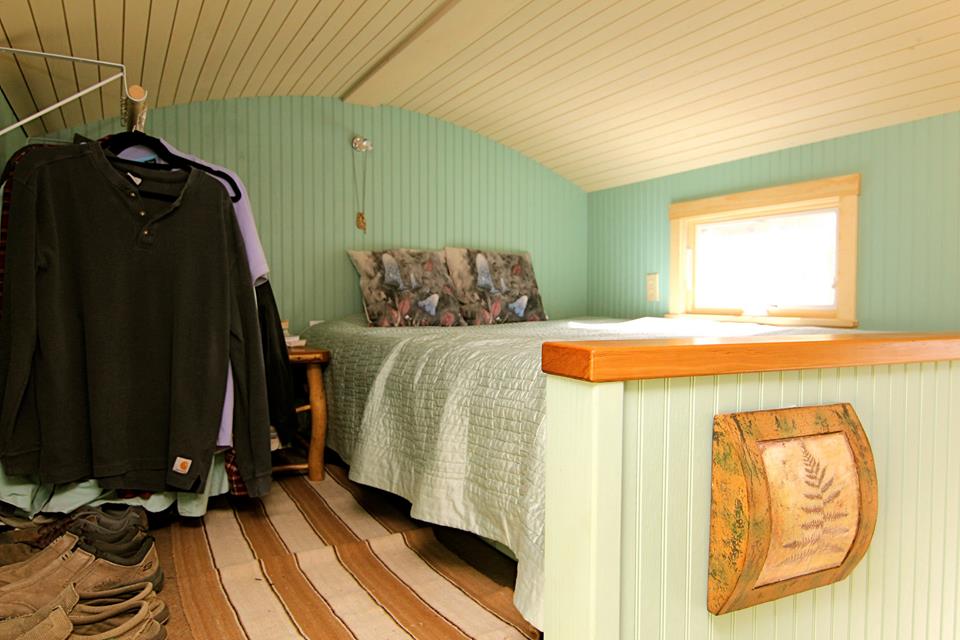
Up in the loft is the sleeping area. Compared to other tiny house lofts out there, it's relatively spacious, which means no banging your head on the ceiling! The curved roof helps by adding a few extra inches of headroom.
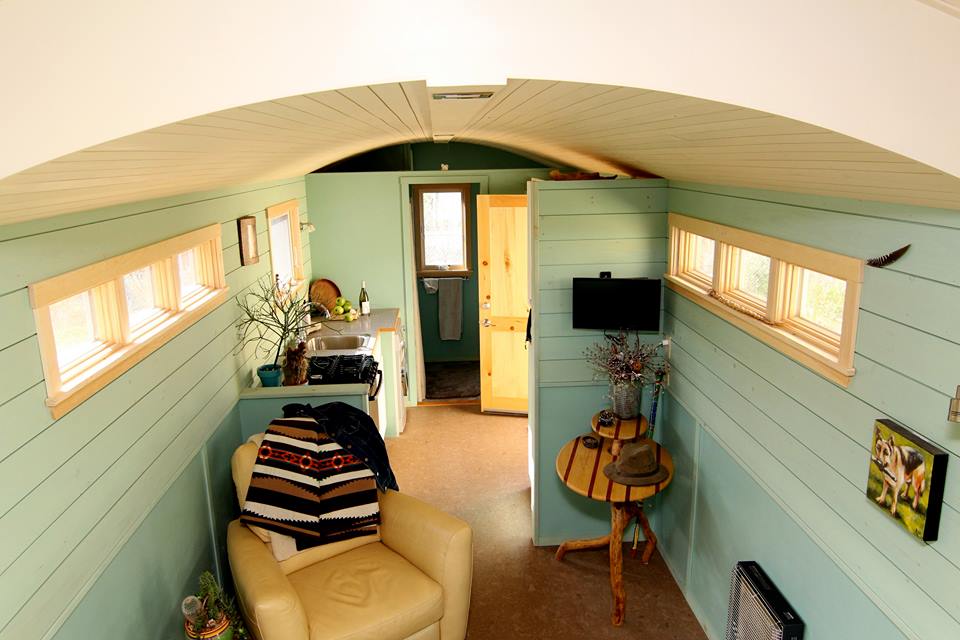
From the sleeping area, you can see the whole home.
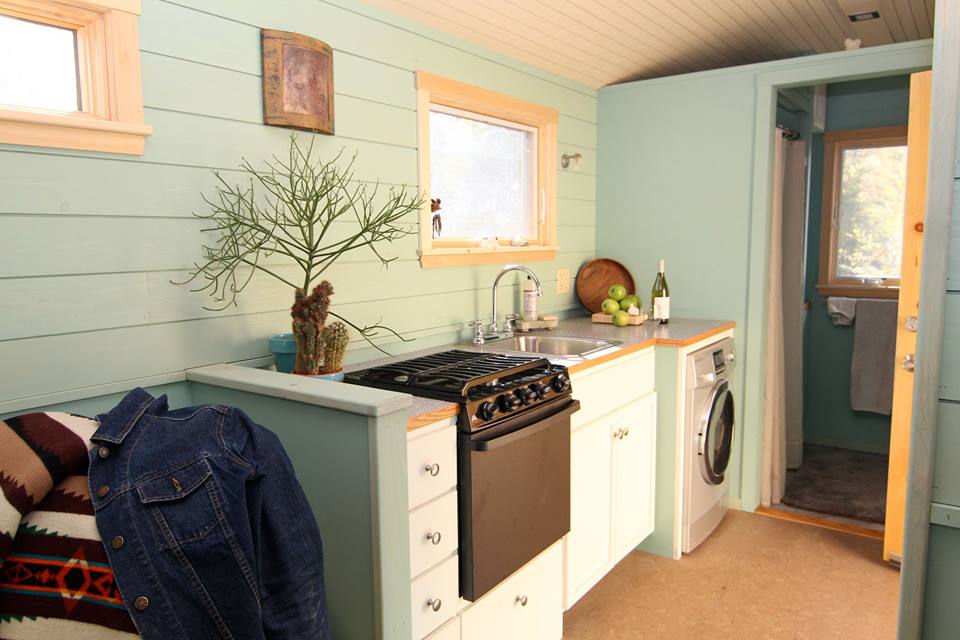
The kitchen is opposite the entrance. It features a sink, a gas stove and oven, and a combination washer-dryer.
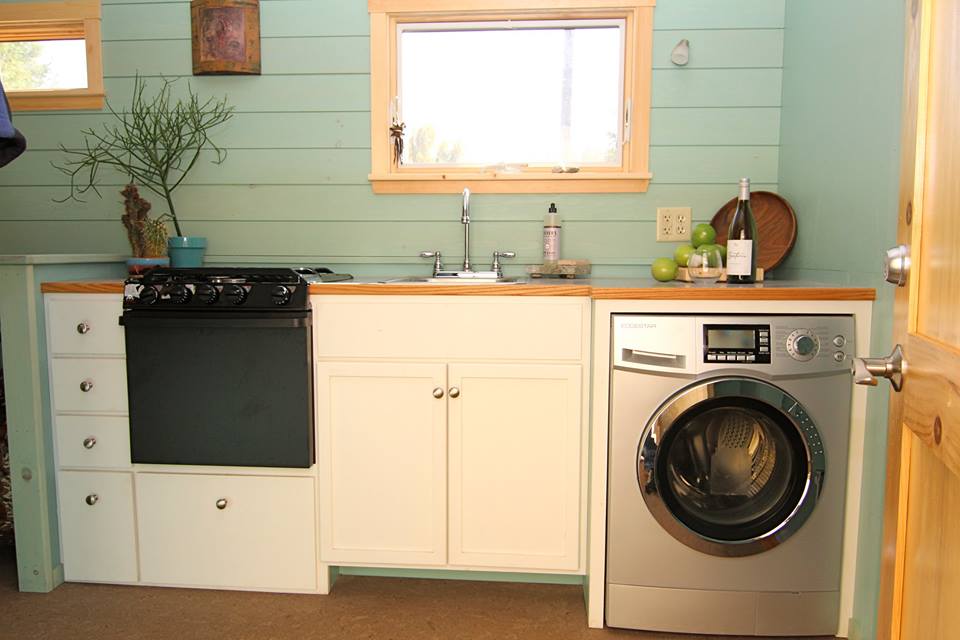
There's also a good amount of counter space and a window, which is a must-have when you're washing dishes!
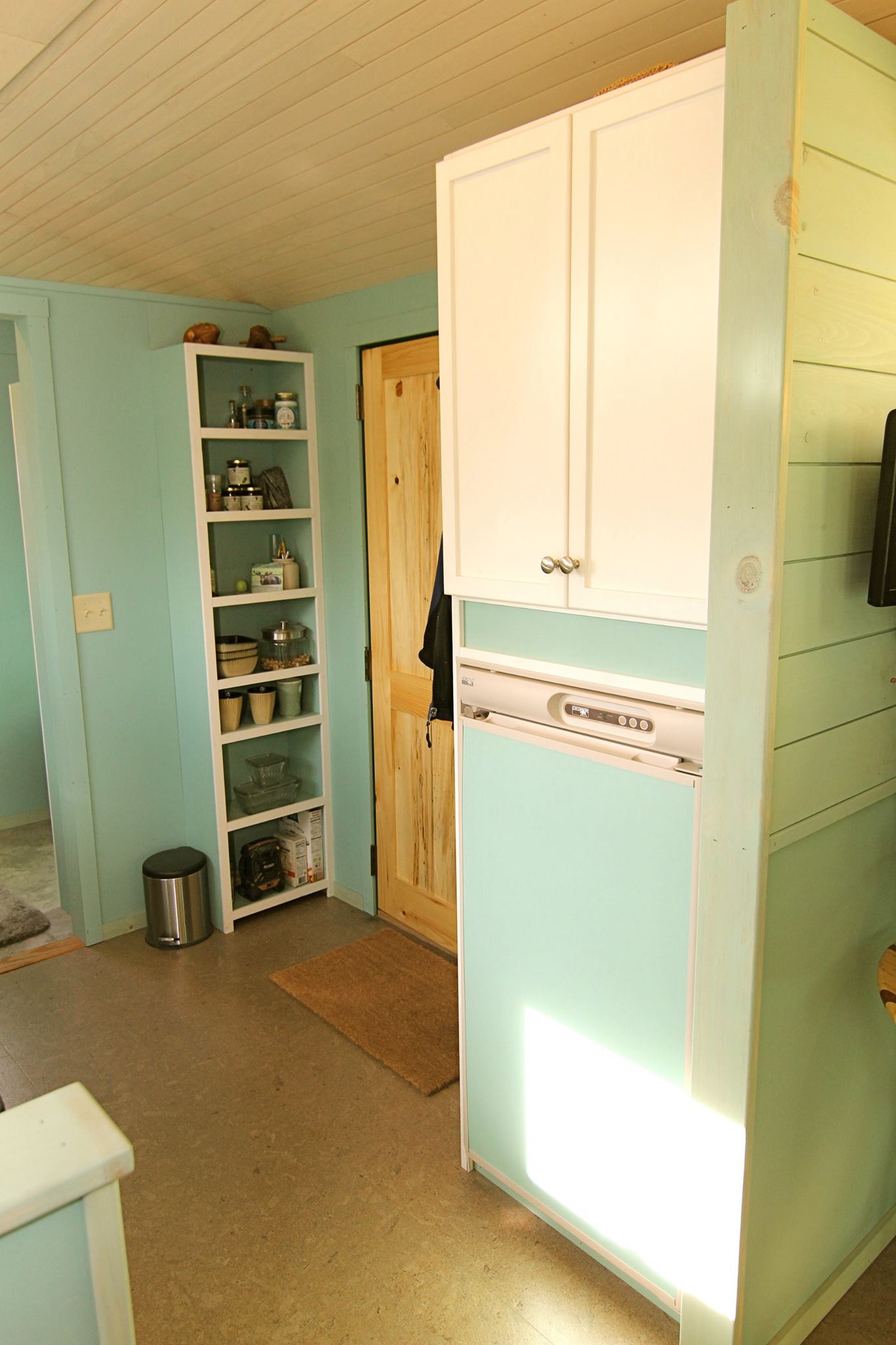
There's also a refrigerator matching the wall's hue. Additionally, there are plenty of shelves and cabinets tucked away in corners for storage.
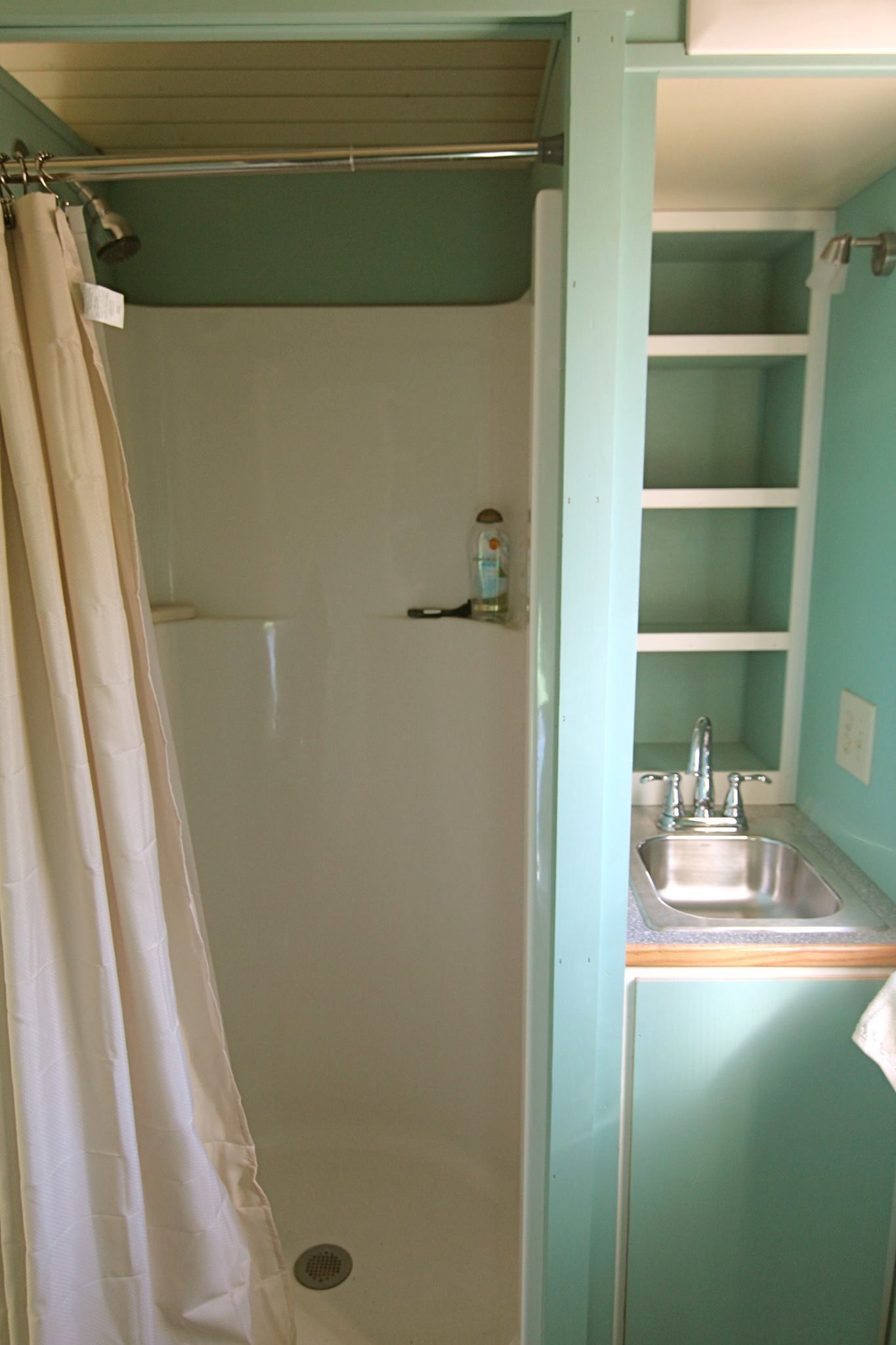
There's also a shower stall in the bathroom in the back, as well as a sink.
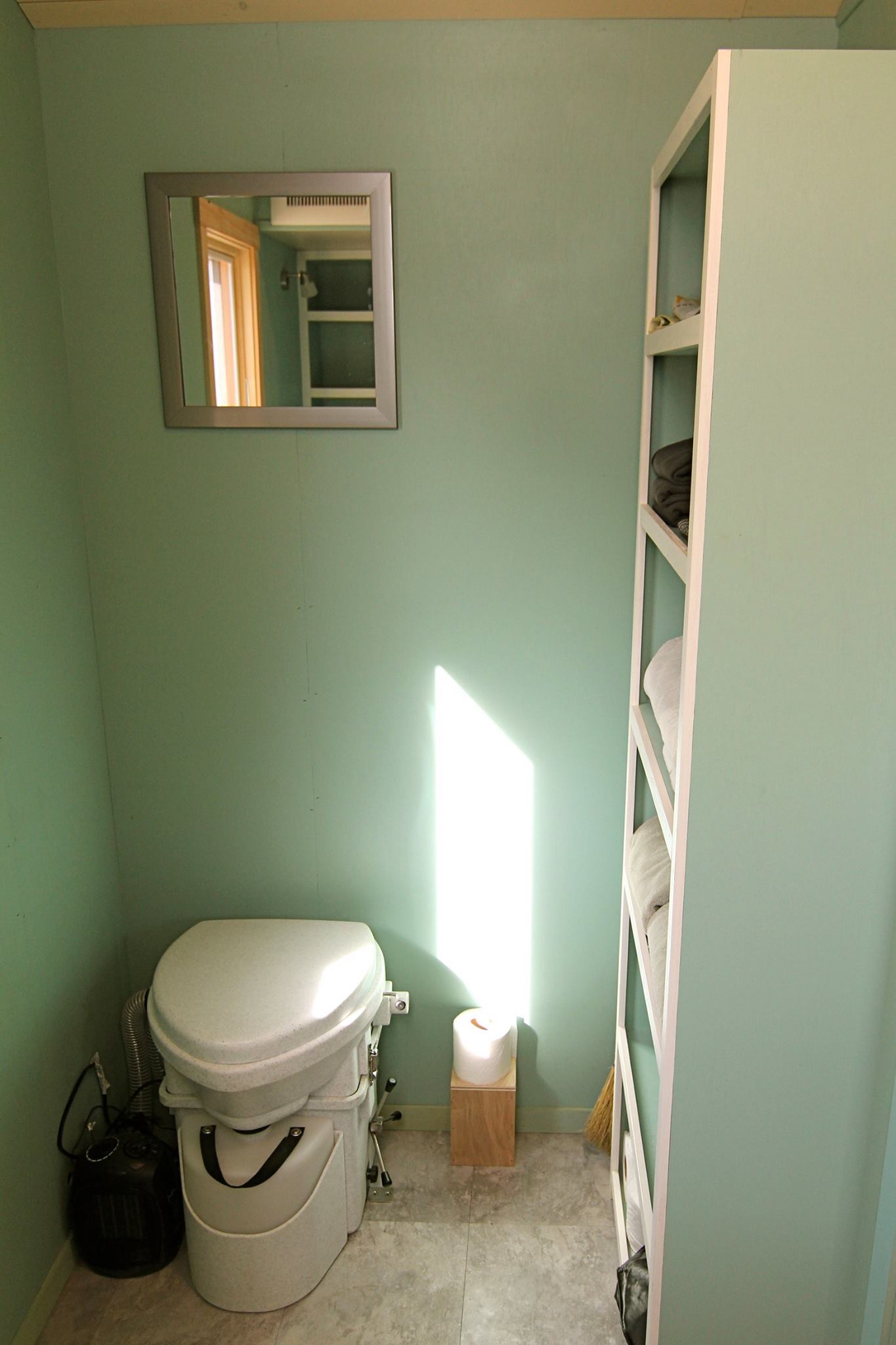
The house also comes with a composting toilet.
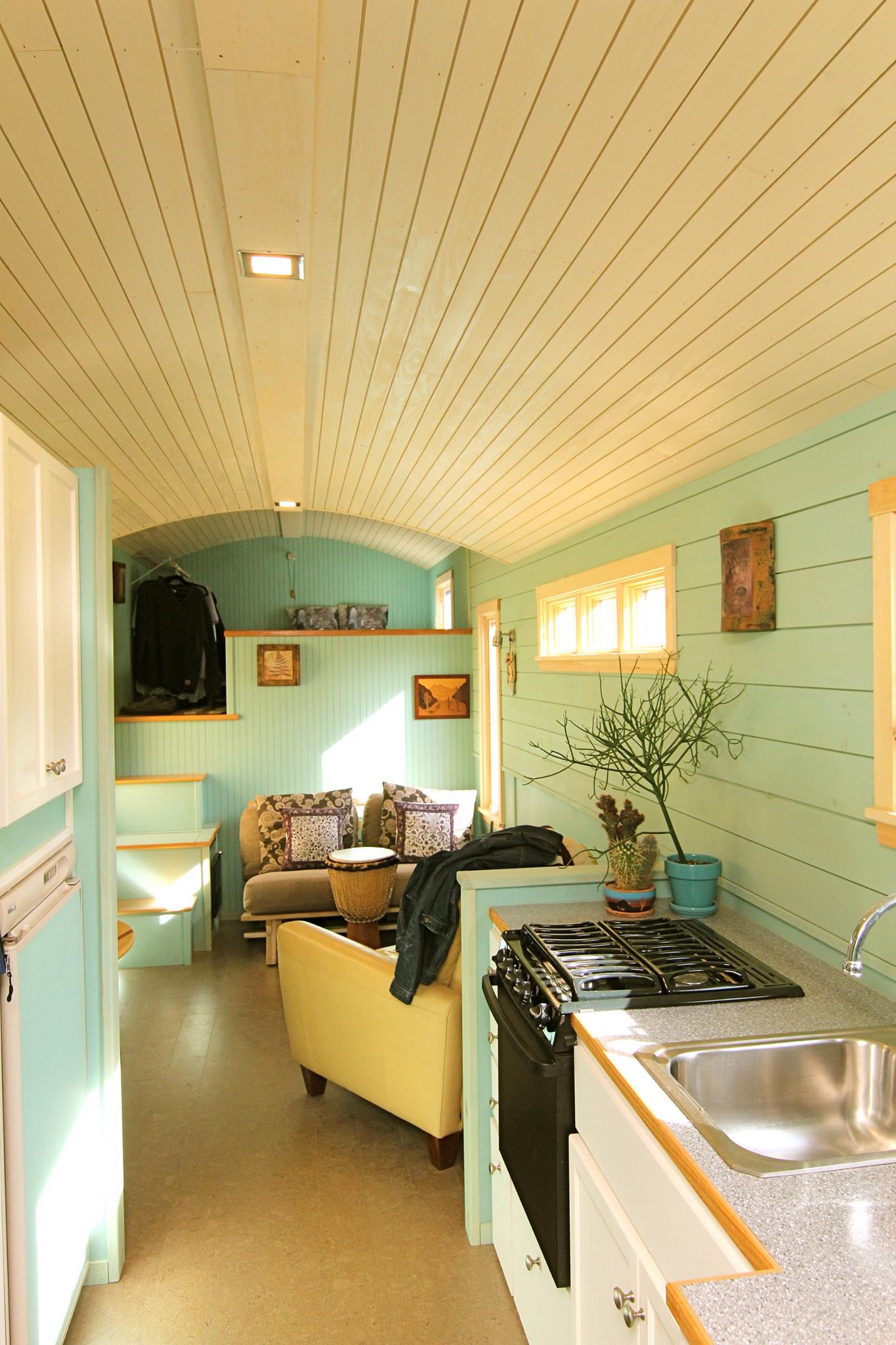
All in all, it's a pretty sweet little haven from the stresses of the world. Ken built the home in Maine, and then drove it all the way to Colorado, where it's now located. At least we know it can handle the road!
The house is for sale via MitchCraft, where there are also plenty of other tiny homes to drool over. This home is selling for $80,000, with everything included. If you'd rather just look at more tiny homes, you can also follow MitchCraft on Facebook and Instagram.
SHARE this home with anyone who loves a good tiny house, but wouldn't complain about a little extra space!



