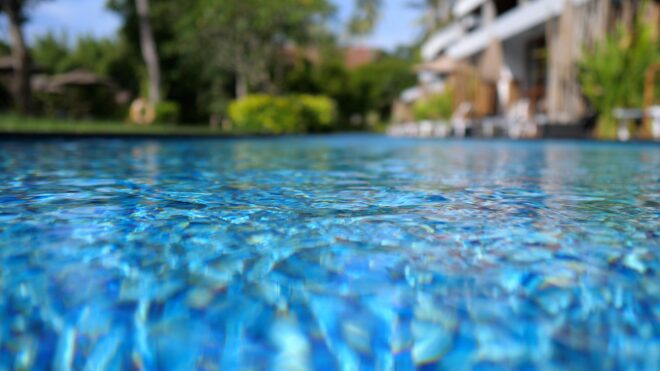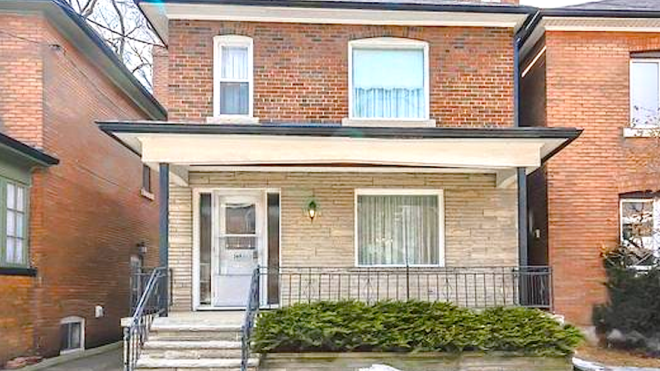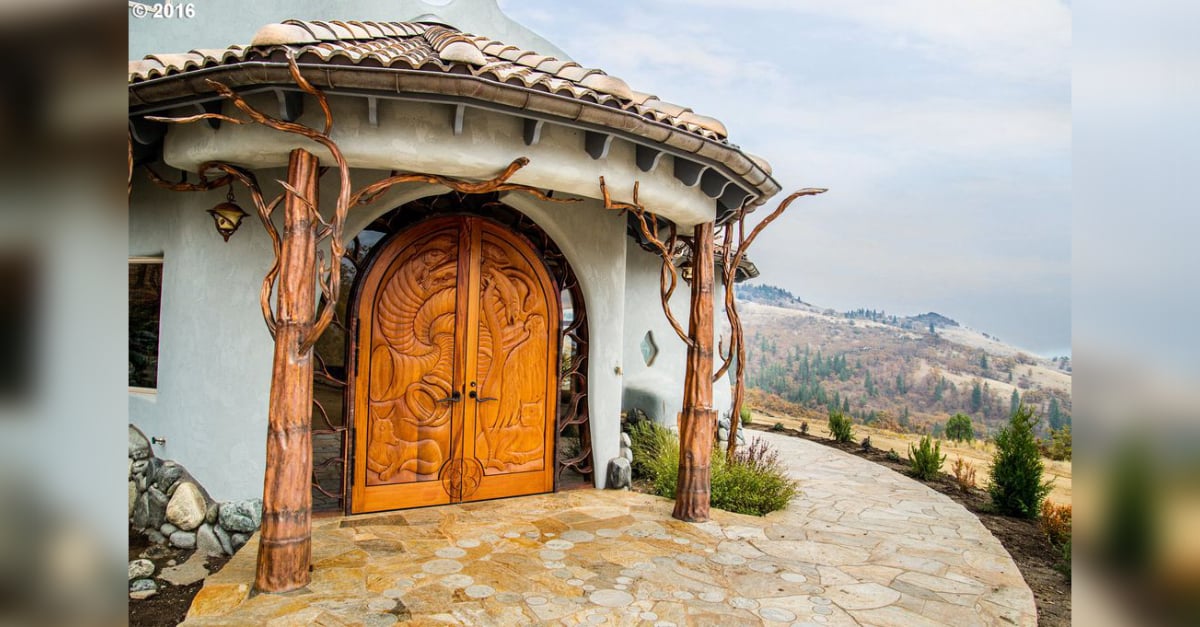
When Survivor lead singer Jimi Jamison sang about "livin' in a fantasy world," he must've been referring to this magical home in southwest Oregon.
Conceived with the help of local designers and built over the course of a decade, Shining Hand Ranch is located on a remote piece of land that spans approximately 700 acres outside the city of Ashland. The house itself, which includes two bedrooms and five bathrooms, features dragon mosaics, copper sculptures, and custom woodwork carved to depict woodland creatures.
"It's been called a fairy-tale home worthy of a Hogwarts wizard, Dumbledore's summer home, and a place for Gandalf or Merlin to live," listing agent Kendra Ratcliff told the Oregonian.
In love? Well, you're in luck: After construction on Shining Hand Ranch wrapped up two years ago, its owners decided against moving in themselves and put it on the market instead. It's currently going for $7.6 million, making it one of the most expensive listings in the state. Keep scrolling to see exactly what that hefty price tag includes…
First, let's set the scene.
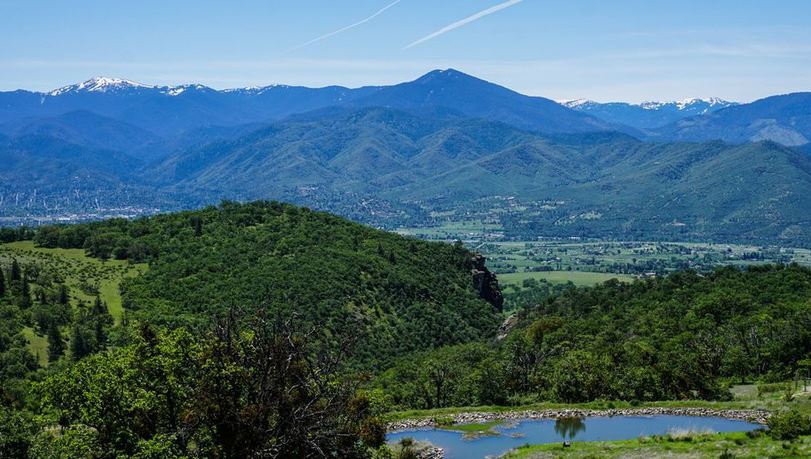
Shining Hand Ranch sits on hundreds of acres of virtually untouched property within the foothills of stunning mountain ranges. Imagine waking up to this view every morning!
You can see the estate itself in the lower left-hand corner of this picture.
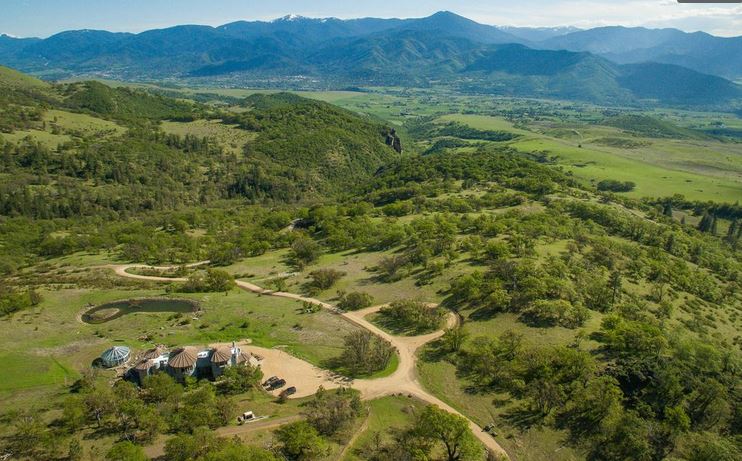
But it only looks small because we're so far away.
The house itself is a whopping 8,880 square feet.
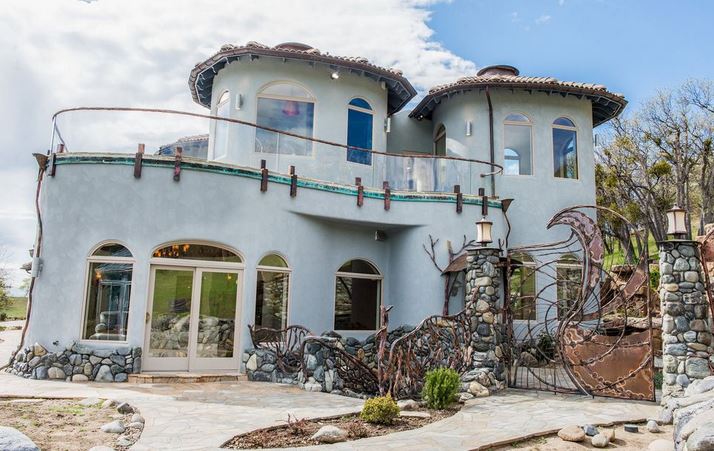
According to its Zillow listing, the pueblo-style abode was "carefully designed to represent and pay respect to the land surrounding it."
Let's take a look inside, shall we?
The doors themselves are actually sculptures carved out of Brazilian mahogany by local artist Russell Beebe.
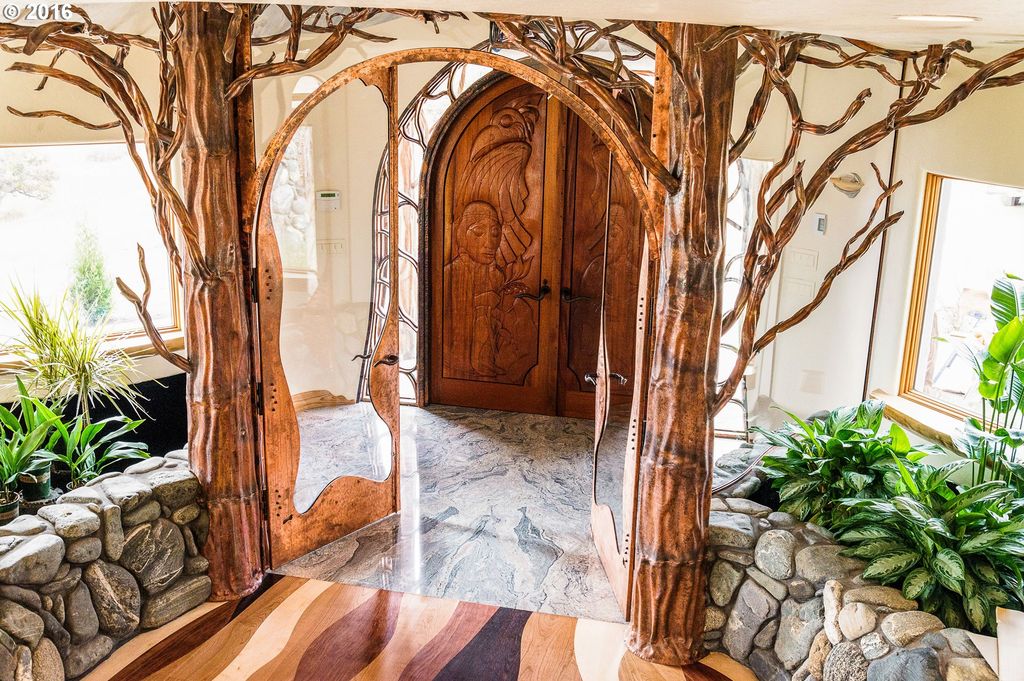
He adorned them with depictions of salmon, coyotes, and eagles done in a traditional Native American theme.
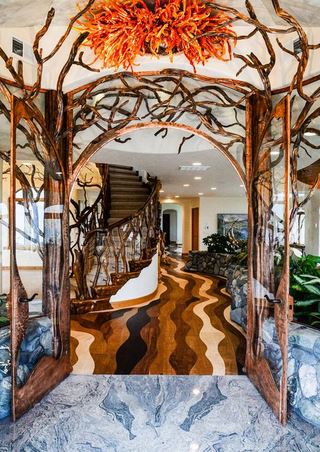
Look down at the floor of the entryway and you'll see granite meant to look like "the sandy shore at the edge of a river."
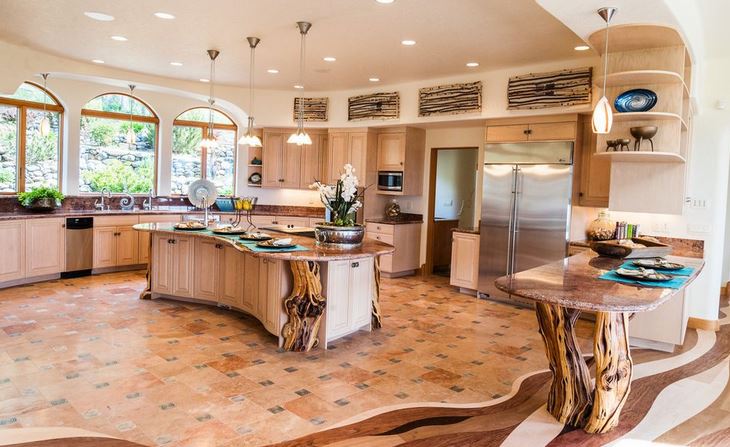
In the kitchen, you'll find an oversized granite island supported by manzanita tree trunks.
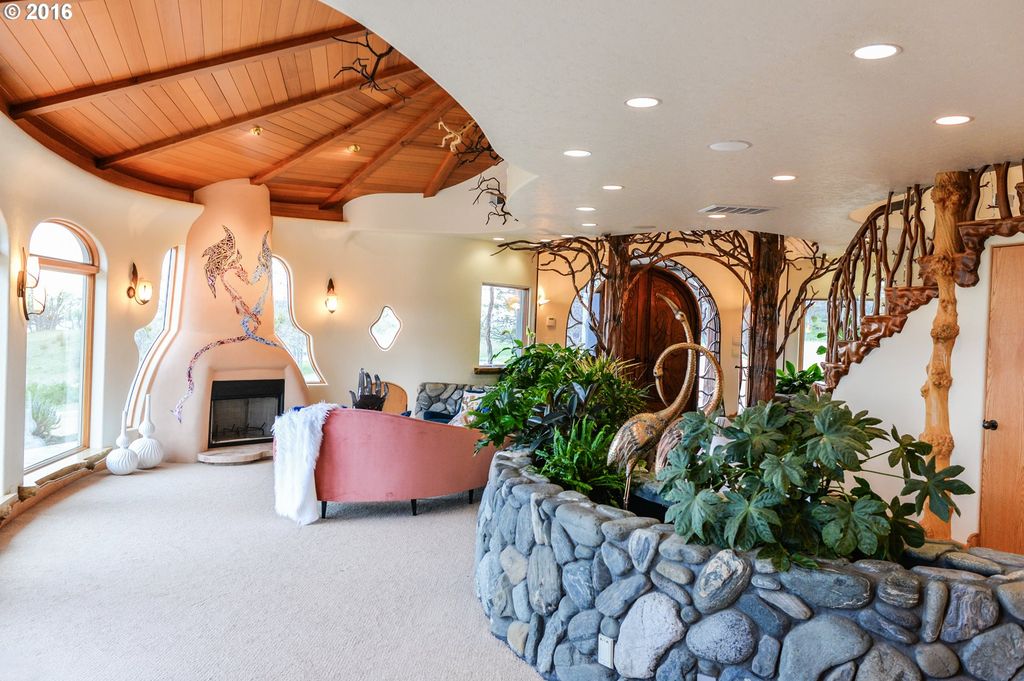
Head to the living room to see one of the home's most whimsical features: a mosaic of two dragons forming a heart.
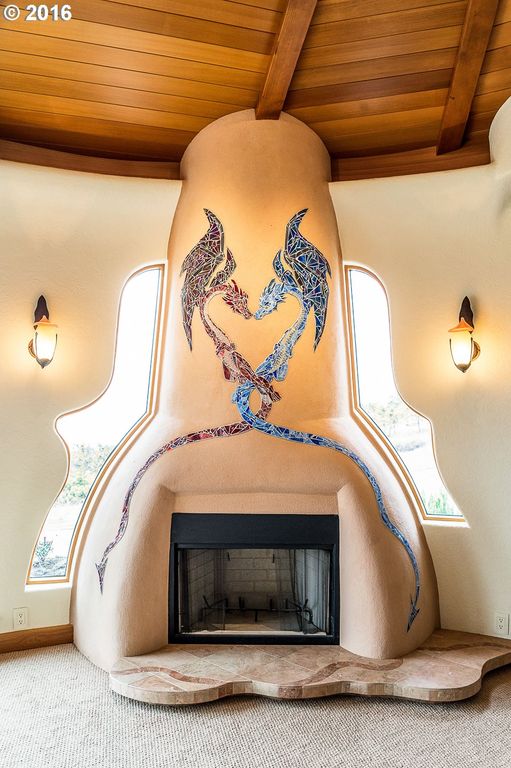
It's straight outta Westeros!
Even the bedrooms are spectacular.
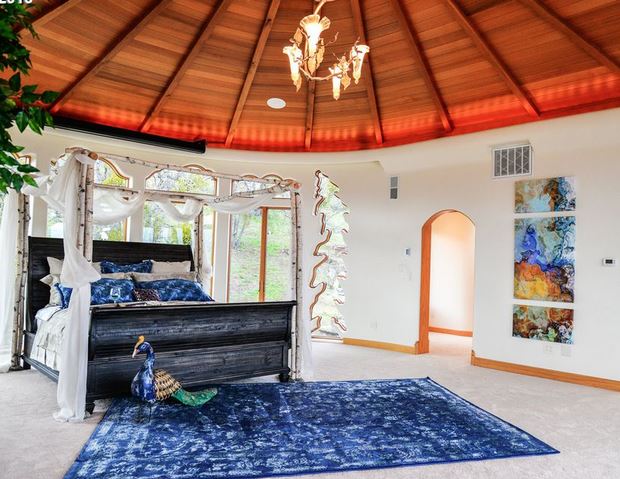
The master suite features sweeping views of the surrounding valley, which can be admired through windows carved in the shape of pine and spruce trees.
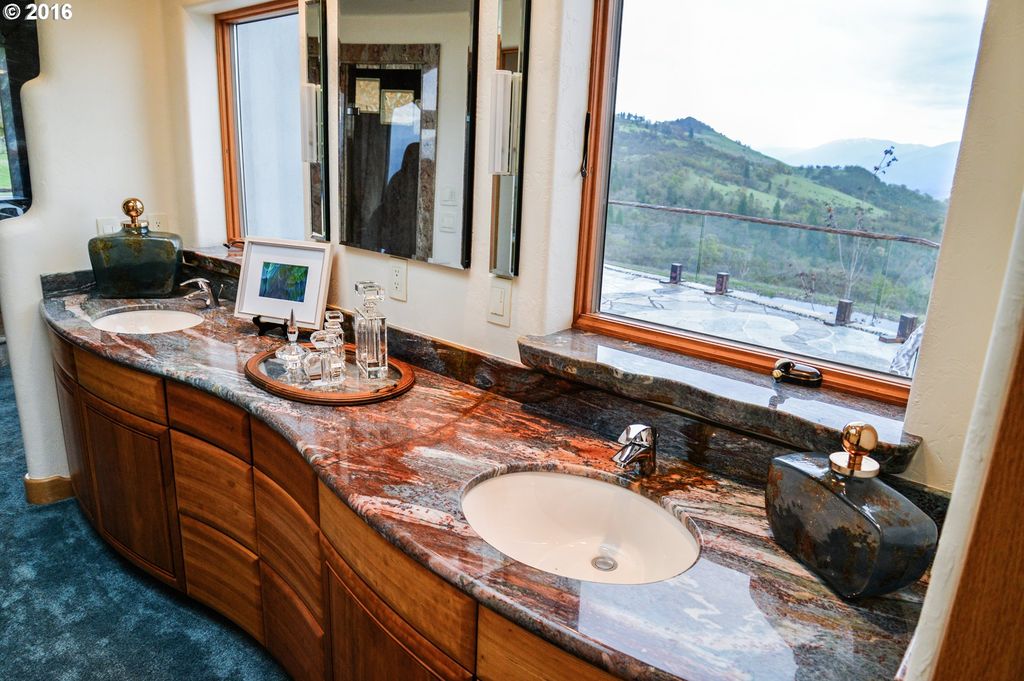
The views from the master bath aren't too shabby, either.
And don't worry about your bath time being mundane.
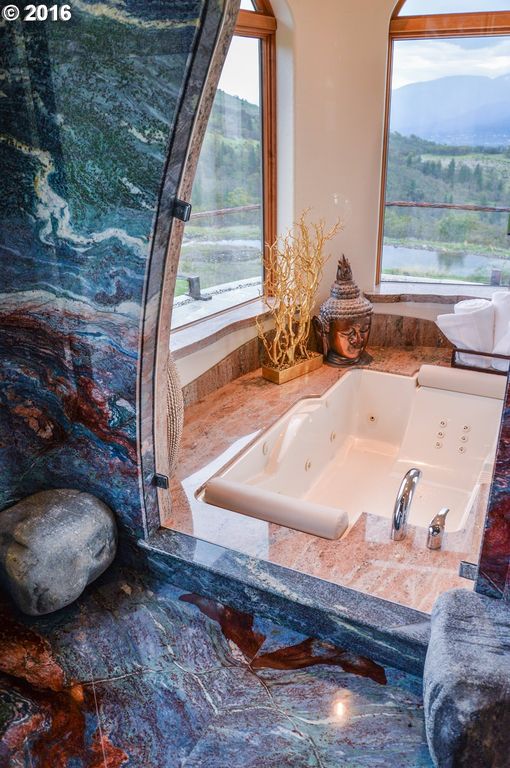
Besides that dreamy jetted tub, the master bath also includes a steam room with natural boulders for benches.
And this staircase! We have to talk about the staircase.
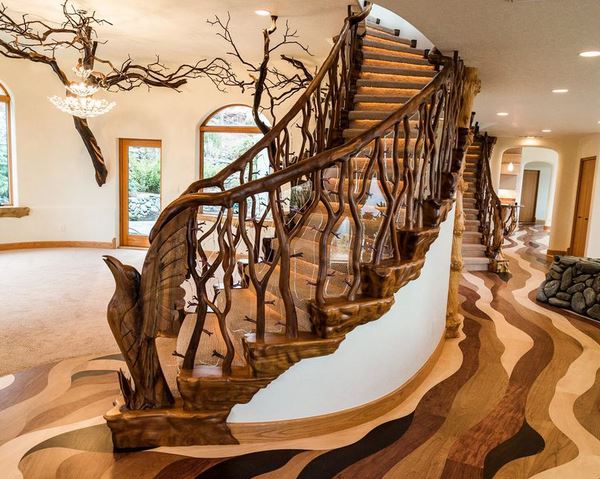
Preserved manzanita trees line the staircase that joins each of the home's three floors. Swoon!
The property also features a barbecue area as well as a private pool.
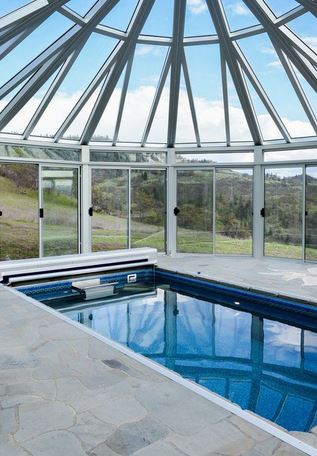
You can use the pool year-round thanks to the glass enclosure that borders it.
There are definitely worse ways to spend $7.6 million.
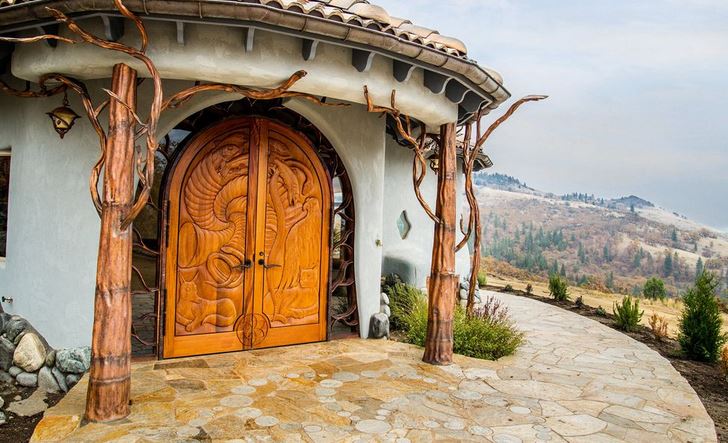
See more pictures of Shining Hand Ranch over on Zillow!

