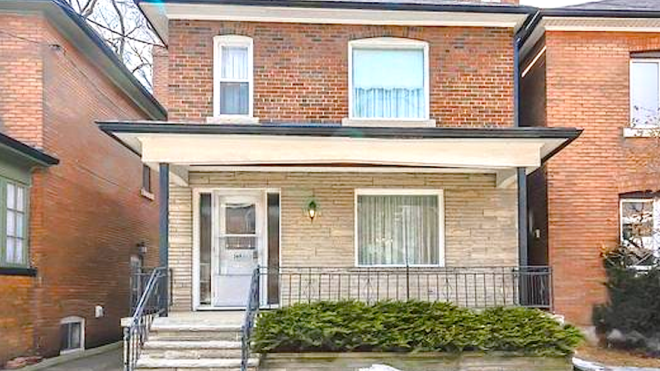Sure — a rustic tiny house is fantastic. But when you get a gander at a pastoral tiny house with a modern flair, that’s when a tiny house is at its finest.
Tiny houses come in all shapes and sizes, yet their appeal is undoubtedly influenced by Henry David Thoreau, the author of Walden, a story about a man living a life of simplistic seclusion deep in the woods. Due to this, many tiny house enthusiasts appreciate the small, rural cabin approach.
On the other hand, however, there is also a great amount of fervor for modern-looking homes that adapt to their peculiar environment. The appeal of these kinds of homes is that they may look strange on the outside, but the inside has an air of elegance and high livability.
So, when these two worlds — bucolic charm and modern style — meet, you have a thought-provoking structure.
American architect Jeffery Poss along with Chicago-based WORKUS Studio did just that. They created a contemporary, two-story cabin in a woodland environment that’s so stunning you have to see it to fully appreciate it…
Please SHARE if you love this tiny house!
Jeffery Poss and Chicago-based WORKUS Studio designed this two-story tiny house. They named it “Polygon Studio.”
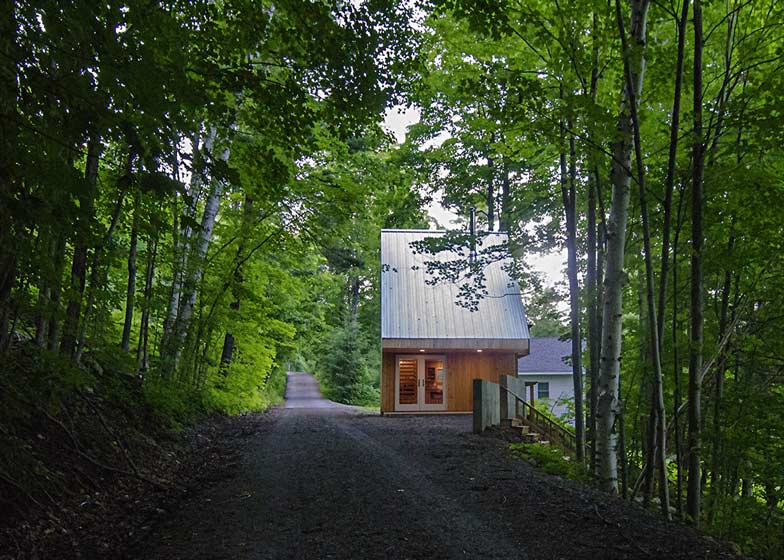
The little abode is is perched on vantage point overlooking Lake George in upstate New York.
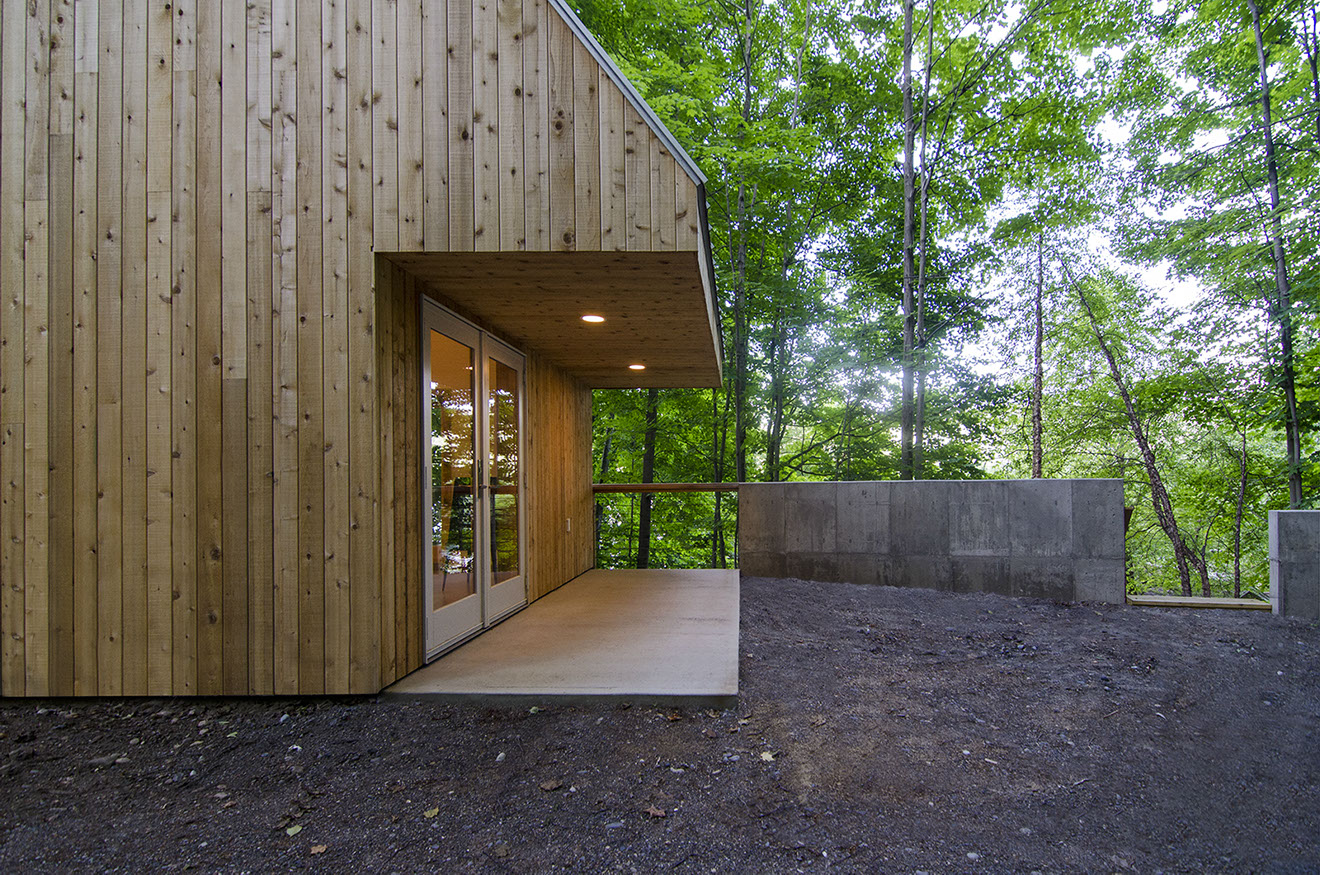
A tiny wooden balcony juts out from the top-floor and gives a peek of the lake through the trees.
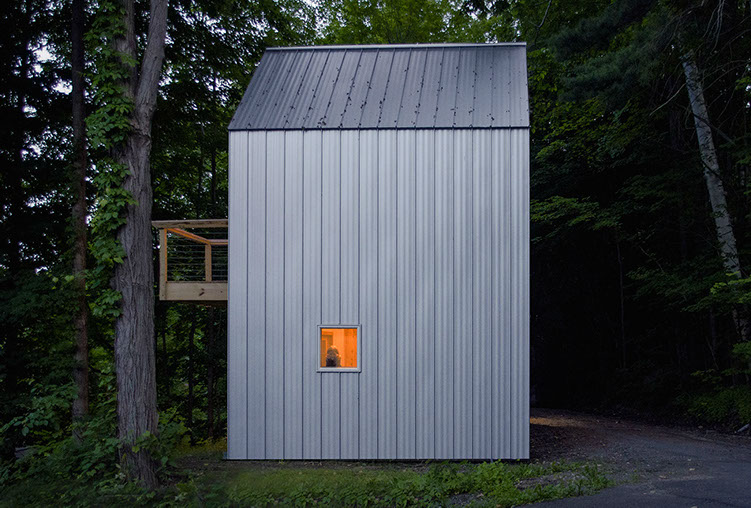
The main living space is on the ground floor. It has plenty of shelving for storage, and large sliding glass doors that allow light to pour in.
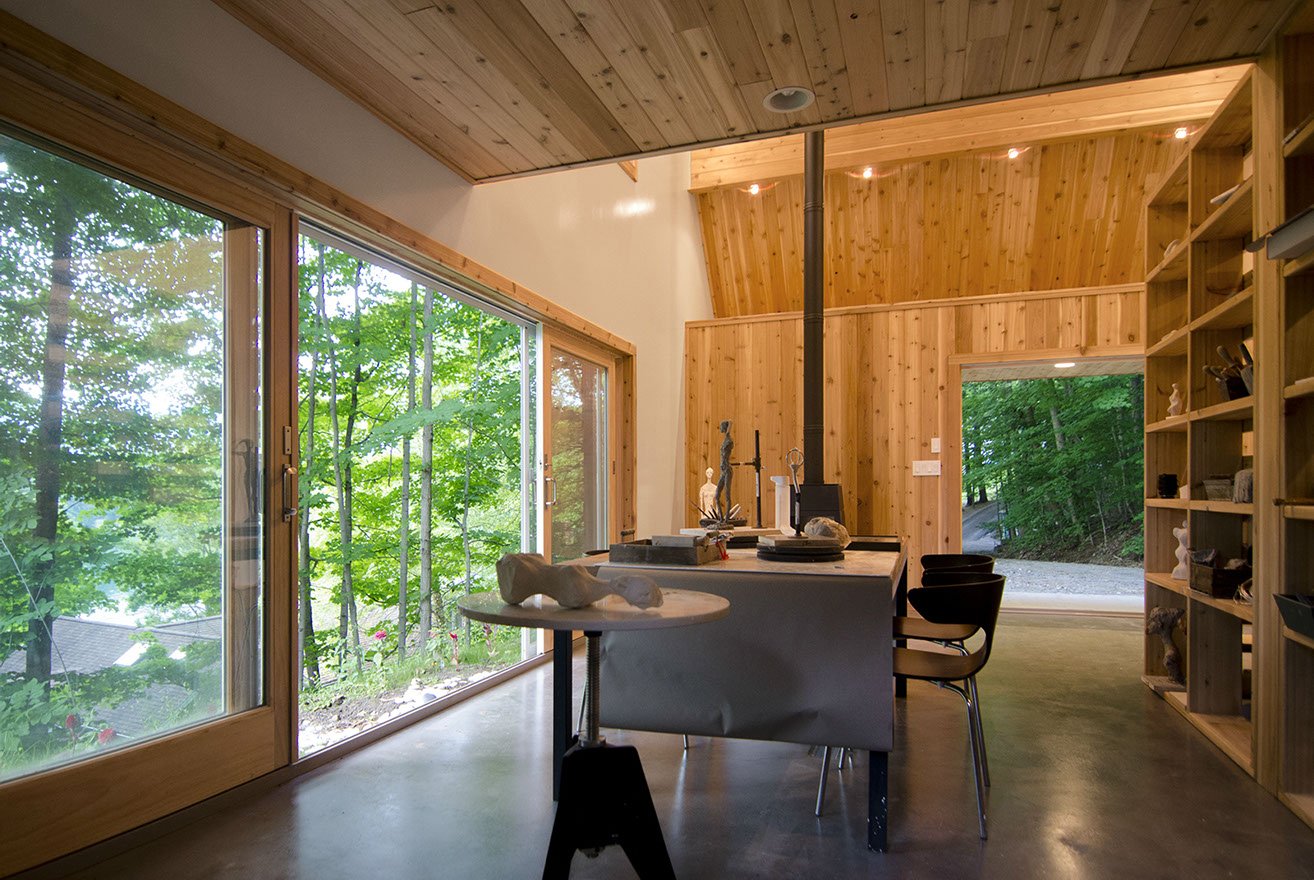
Up the stairs is a loft-style bedroom.
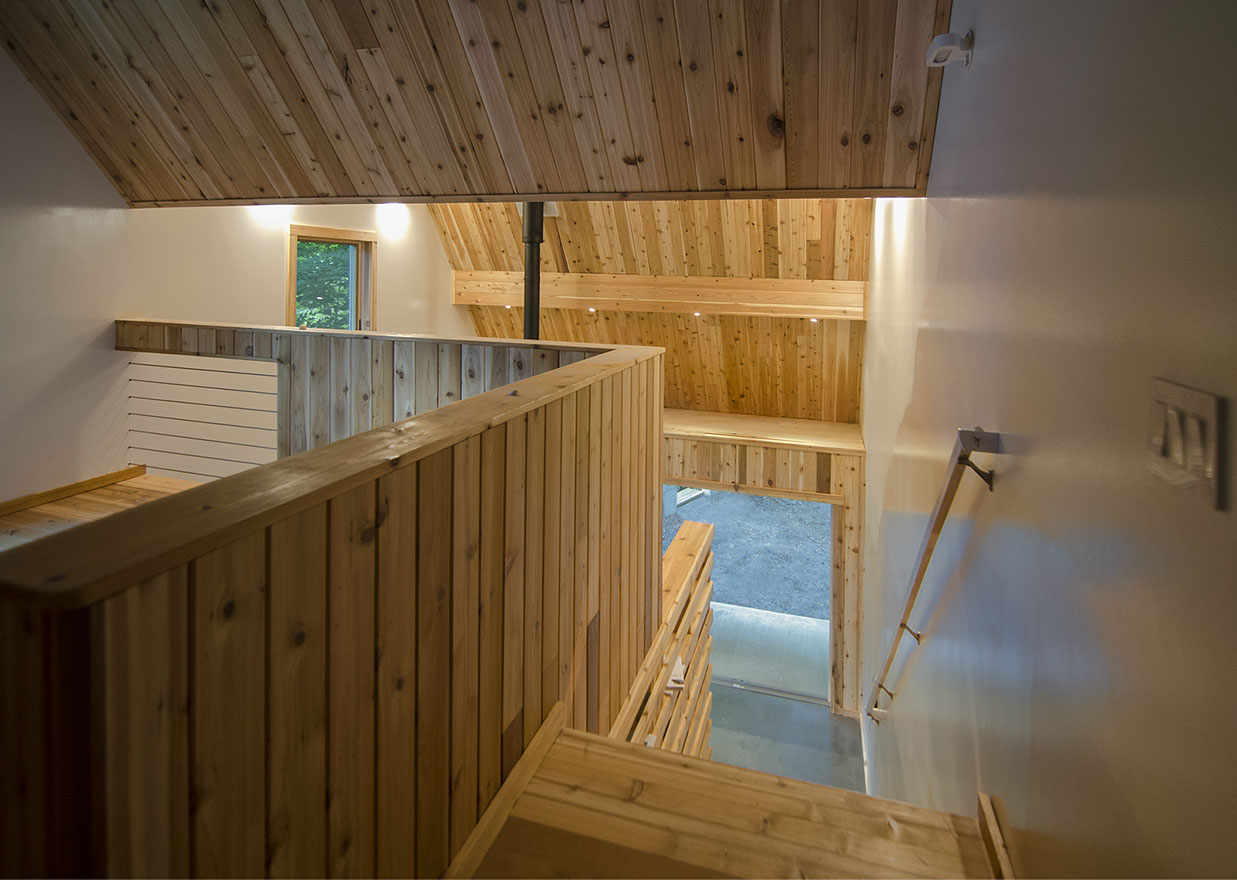
Long panels of locally milled red cedar line the interior, which is a design element that reflects the home’s woodland environment.
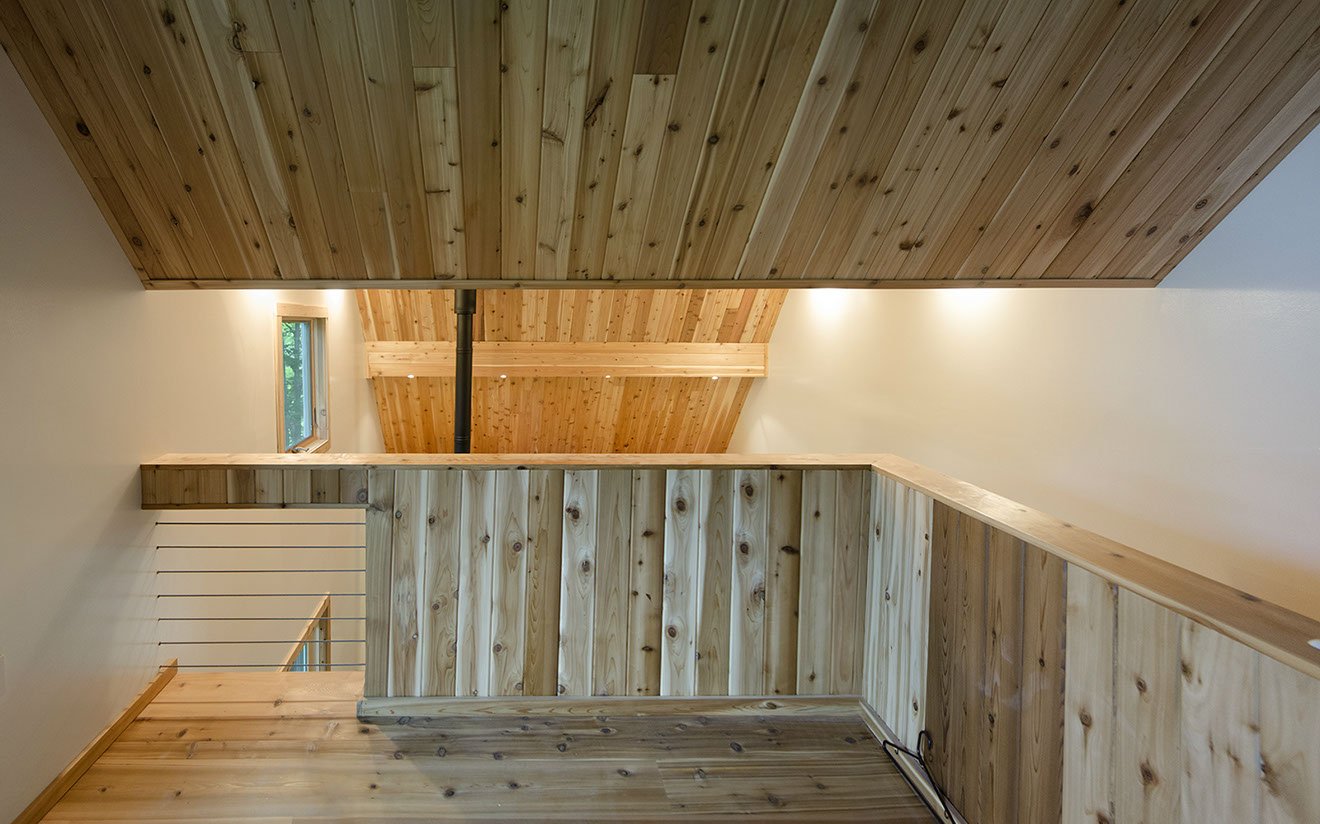
The building’s geometric exterior makes a nice contrast to the lush, fullness of the forest.
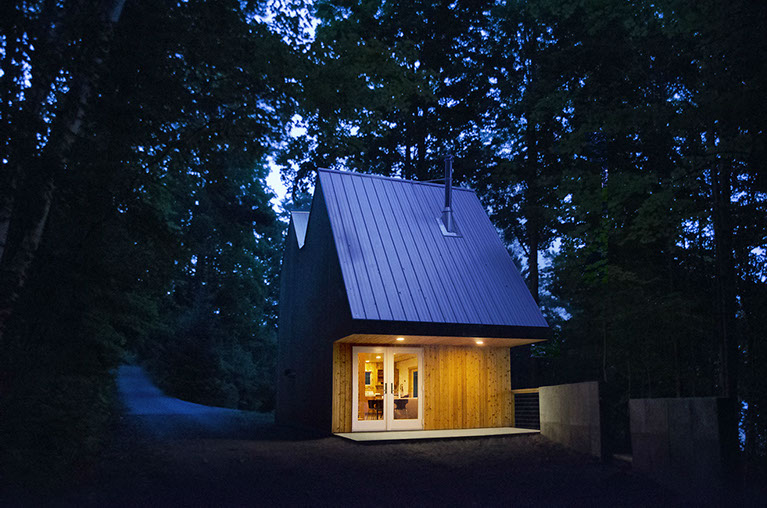
Two gables covered in cedar panels also helped to form this home’s unique shape.
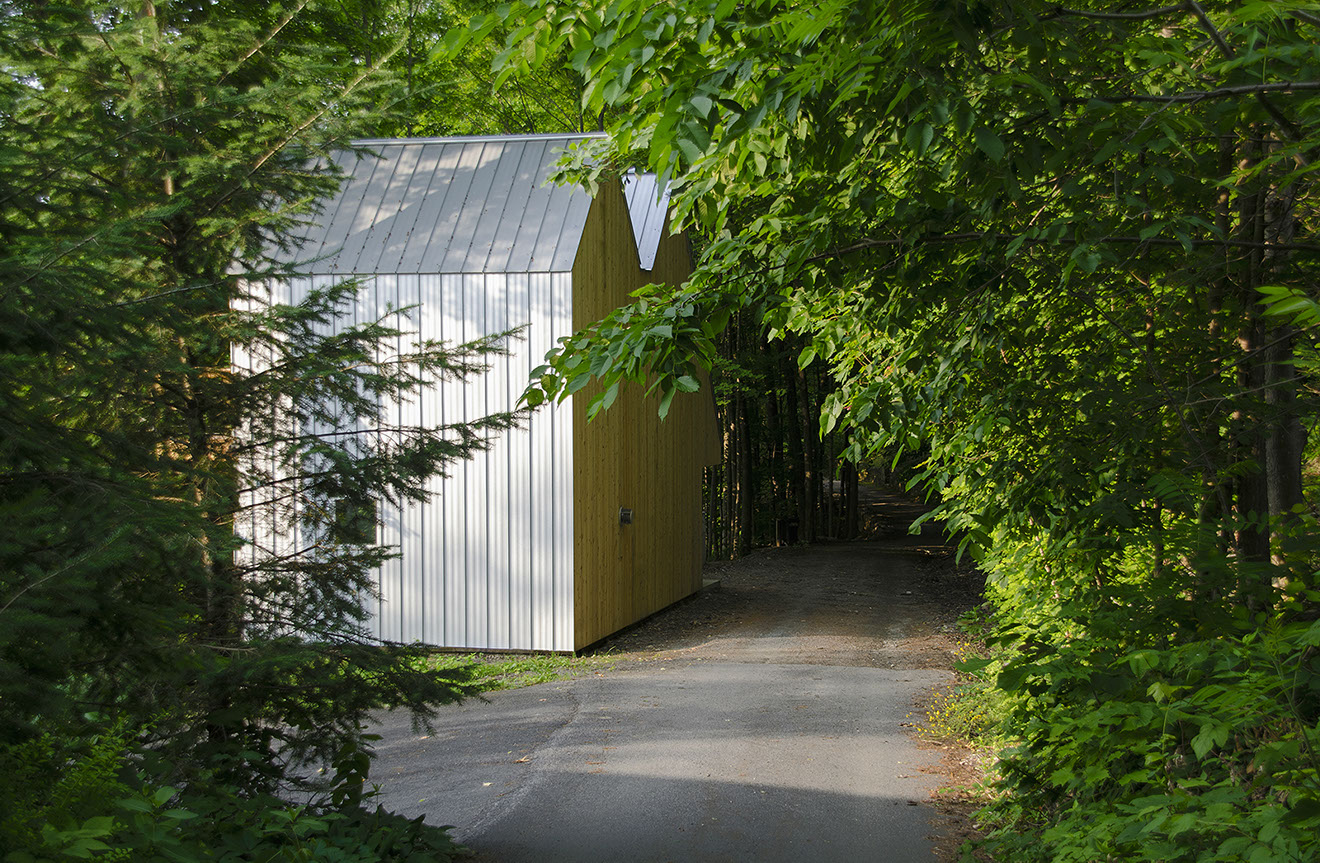
The rest of the exterior walls and roof are covered in steel siding.
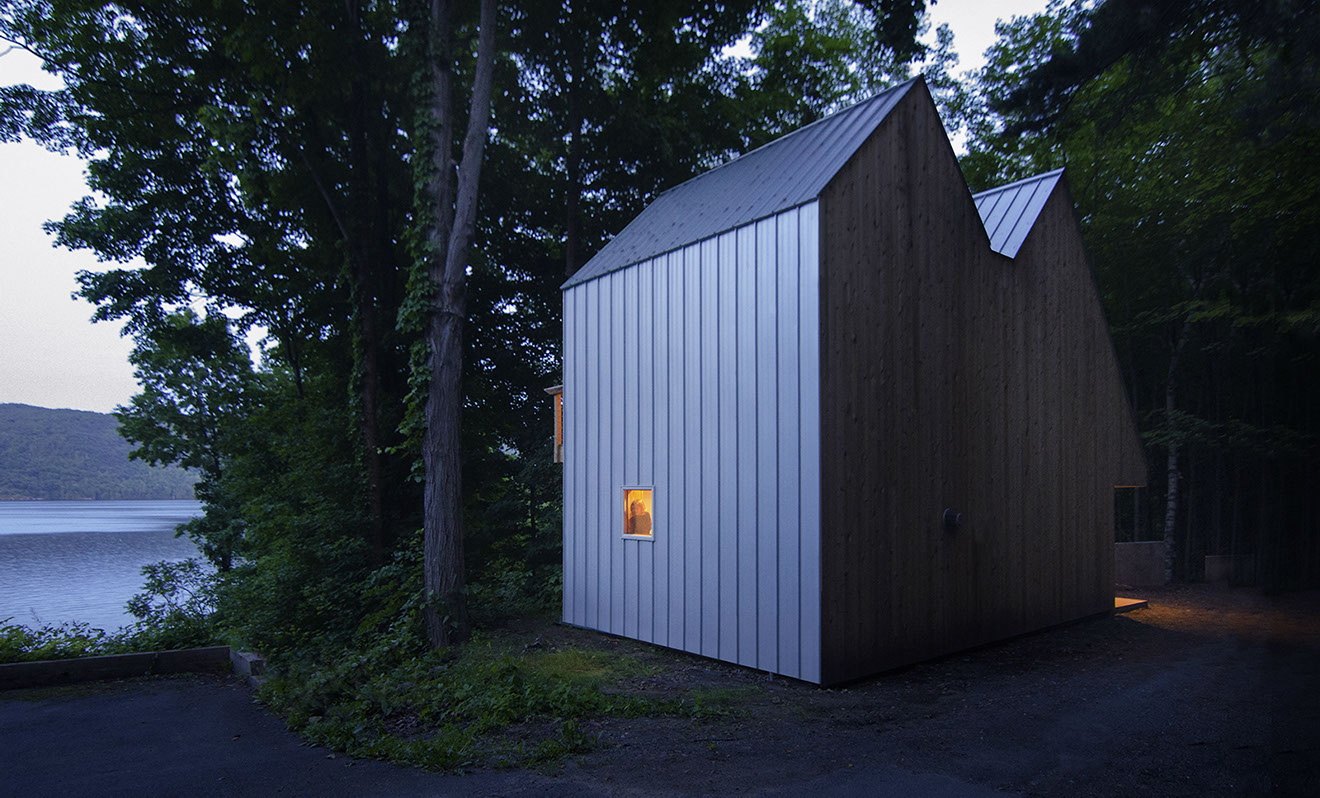
What do you think?
Please SHARE if you love tiny house design!



