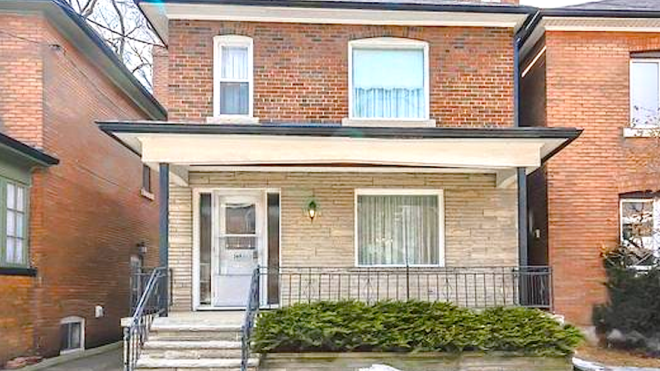As a big fan of the tiny house movement, I am often impressed by how creative people can be when it comes to building tiny homes on wheels.
There is something so great about tiny house designs that allow you to take your home on the road, like this gorgeous traveling Victorian micro home.
So when I spotted one particularly stunning mobile tiny house that was built from the remains of a burned concession trailer, it immediately became one of my favorites.
Tiny house designer and ultimate DIYer Eric Bohne built this tiny home in Portland, OR, with the help of his family and named it the Firebird. Dedicating a year of his life to the project, Eric took the charred structure of a trailer that had survived a fire and used it as the frame for his new mini home.
This rustic tiny house truly is even more beautiful on the inside than it is on the outside. Would you want to stay in this mobile tiny home? Let us know in the comments!
Eric purchased a former concession trailer that had caught fire so that he could use it for the structure of his latest tiny house, the Firebird.

Once stripped down, the steel frame remained firmly in place on a 17-foot trailer bed and was ready to become something entirely new.

Eric and his family used mostly recycled materials to build up the new structure on the trailer bed.

Eric writes on his website, "We cut and lifted the roof and added six large windows upstairs and four downstairs."

After a year of work, Eric completed the Firebird, which now sits on his property and is often rented out to guests.

He writes, "The Firebird has the basic elements of a four room house: kitchen, living room, bedroom, and bathroom."

But every room is jazzed up in an interesting way — like this bathroom with two Radio Flyer wagons mounted as shelves.

Upstairs, there are two lofted areas, each of which can serve as a bedroom. Running along the wall of the loft is a unique catwalk.

One of the lofted areas features a television and couch that can be used for sleeping.

However, the queen-sized bed is much more ideal for sleeping, making the Firebird a perfect tiny home for an adult couple.

Eric writes that the Firebird is 304 square feet if you include the lofted areas, or 156 square feet by "tiny house standards."

And while this micro home could be moved on its trailer, it currently sits on a courtyard with a covered outdoor seating area and a fire pit. This truly is a stunning one-of-a-kind tiny house!

Watch the video below to see a tour of the Firebird.
Please SHARE if you love DIY micro homes on wheels!




