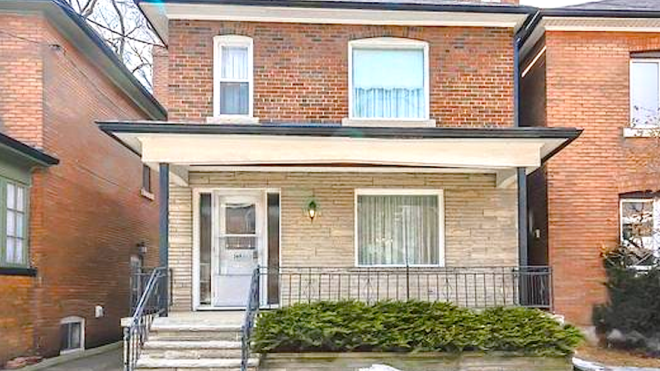When my family moved, right before I was about to start seventh grade, we had plans to renovate much of our house.
The shower in the bathroom upstairs was leaking and causing water damage downstairs. The kitchen needed some aesthetic updates. The carpet needed to be replaced.
Of course, most of those things didn't happen until just before we moved out — 10 years later. Renovating a home is no easy task; it takes a lot of time and effort.
Even if you have the motivation to renovate, life often gets in the way. Because of this, lots of people end up starting remodeling projects but aren't able to finish them. And that's what makes it even more impressive anytime people do actually complete a renovation project.
A young man, who goes by Cubswinfllclssic on Imgur, recently renovated his ugly '80s kitchen, and the results are incredible.
Take a look below to see what the kitchen looks like now!
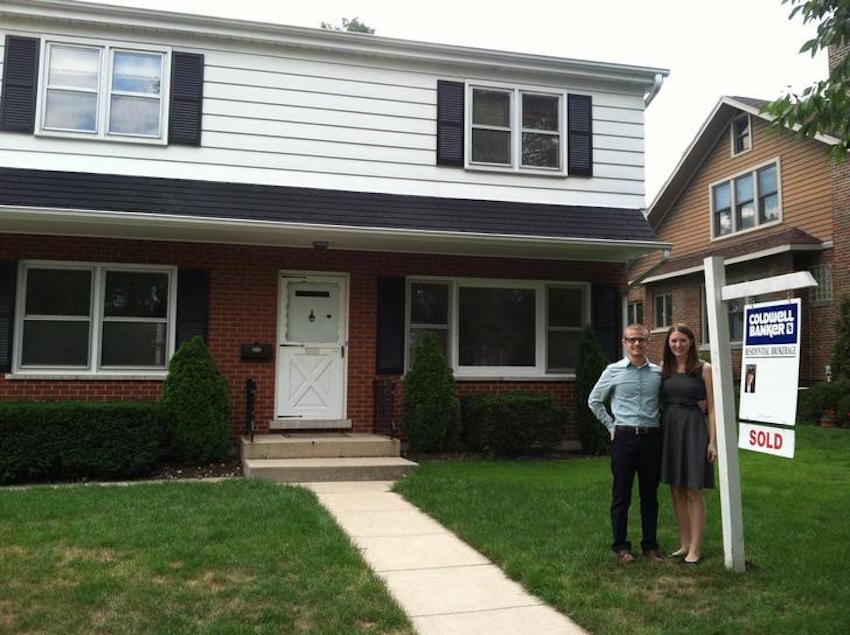
When they bought this house, the young husband and wife were excited to make a few simple updates.
The house was definitely inhabitable. They just wanted to personalize it a bit more.
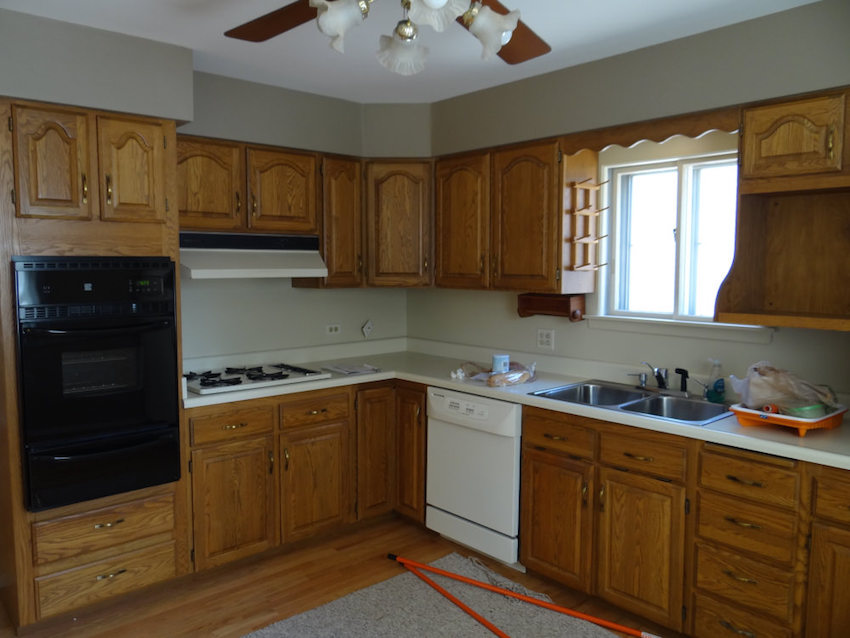
This is what their kitchen originally looked like. It was built in the 1980s and hadn't been updated since.
They started by just painting the walls, but from there, they decided to make some additional changes.
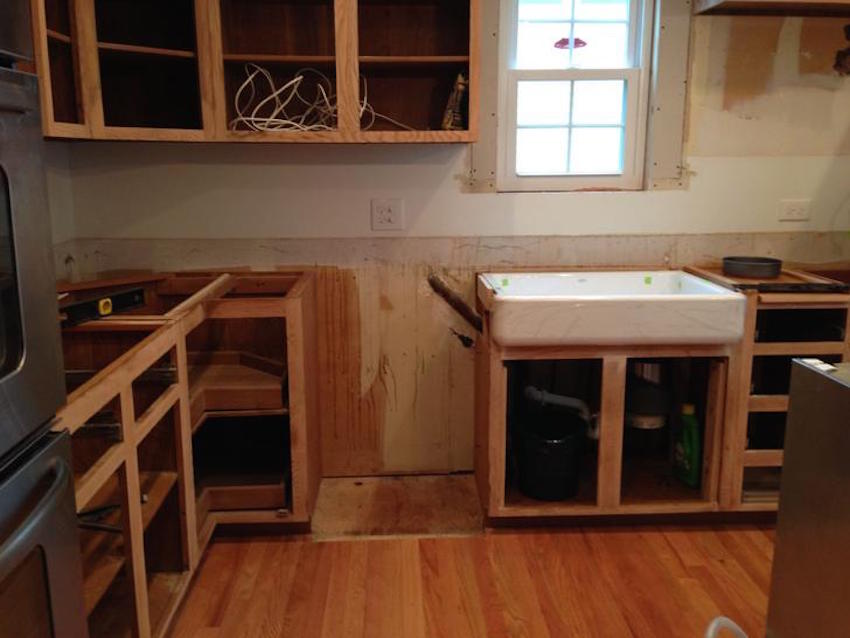
The husband explained that by the end of the two years, they had completely remodeled the entire kitchen. He wrote:
All in all, we:
– Refinished and painted the original oak cabinets, including refinishing the original hinge hardware
– Removed parts of the soffit above the sink and cooktop
– Installed crown moulding throughout the entire kitchen
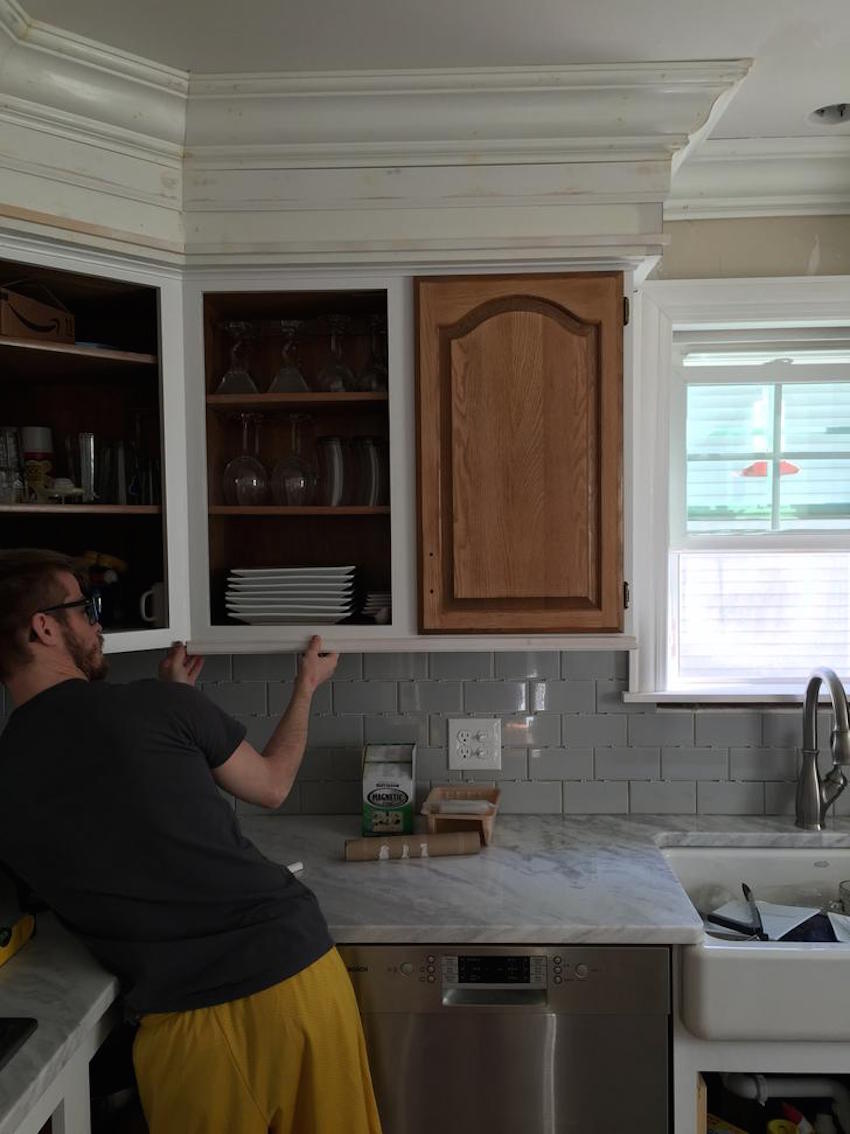
– Added trim to the bottom, sides and top of the cabinets, as well as to the soffit, so as to “extend” the cabinets all the way to the ceiling
– Replaced the gas single oven with an electric double oven
– Replaced the 4-burner gas cooktop with a new 5-burner gas cooktop
– Installed a new chimney-style range hood
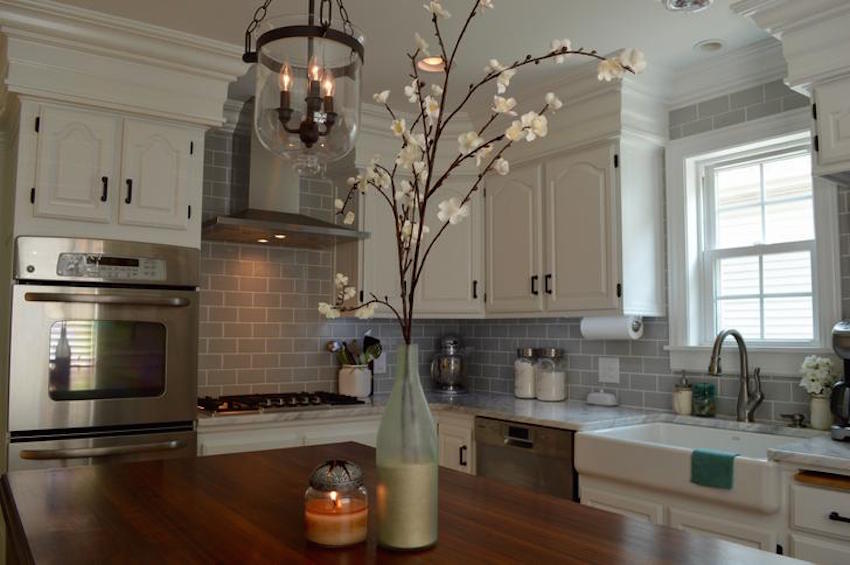
– Installed countertop-to-ceiling subway tile backsplash
– Replaced laminate countertops with new quartzite stone countertops
– Installed new trim between the base cabinets and the new countertops
– Installed dimmable under-cabinet DC 12V LED lighting connected to the AC 120V supply via a transformer
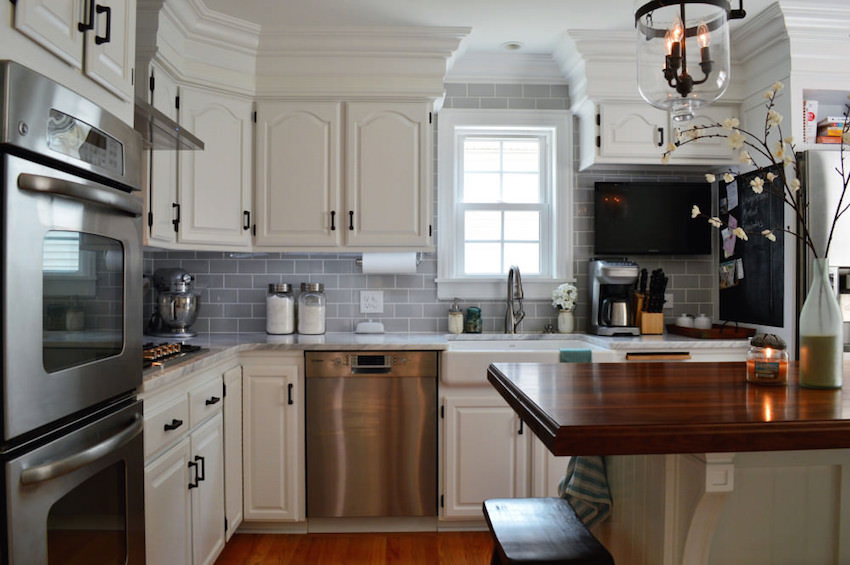
– Replaced the window above the sink
– Replaced the double-bowl stainless steel sink with a new white porcelain farmhouse sink
– Installed a new faucet
– Added, then rebuilt/refinished, a new island with a walnut countertop
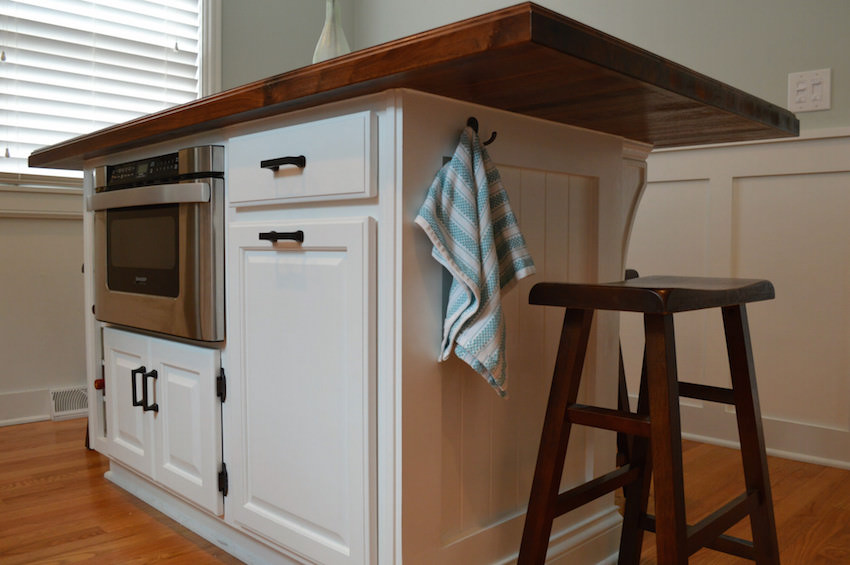
– Installed a new microwave drawer, wine rack, pull-out garbage/recycling drawer and bottom double doors in the new island
– Removed the ceiling fan and installed new pendant lights over the island and recessed lighting throughout the kitchen
– Replaced the white dishwasher with a stainless steel dishwasher
– Replaced the white refrigerator with a new stainless steel French door refrigerator
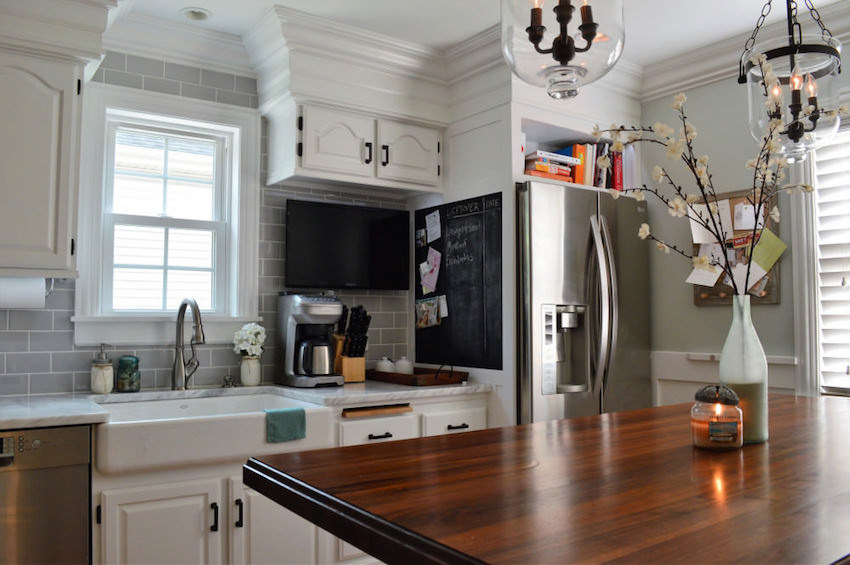
– Built a wall to the left of the fridge and a cabinet above the fridge to create a built-in look without sacrificing depth
– Added wainscoting on the north and west walls
– Replaced the bi-fold hollow pantry doors with solid poplar mission-style doors
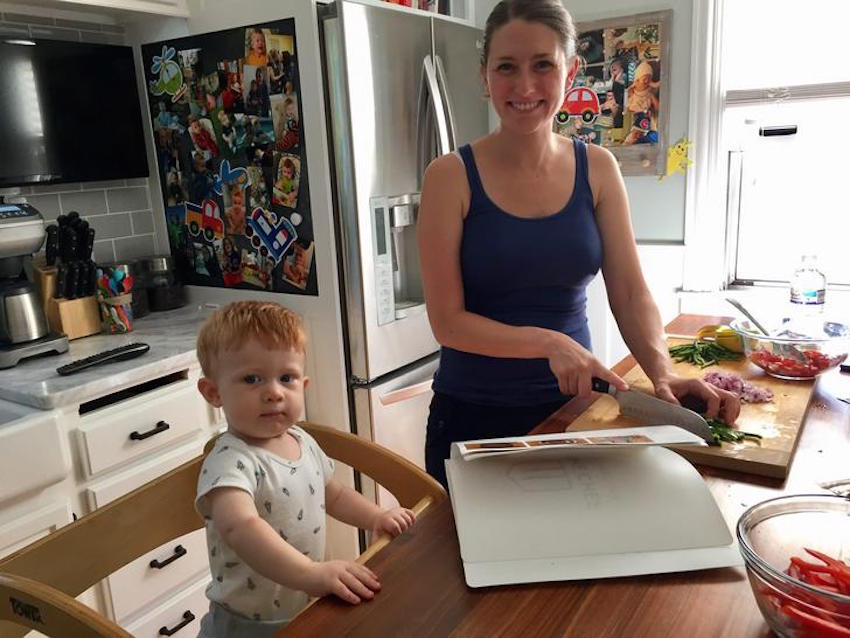
Just after they finished the kitchen, the couple welcomed a little boy to their family.
It may have taken two years, but the kitchen truly looks incredible at the end!
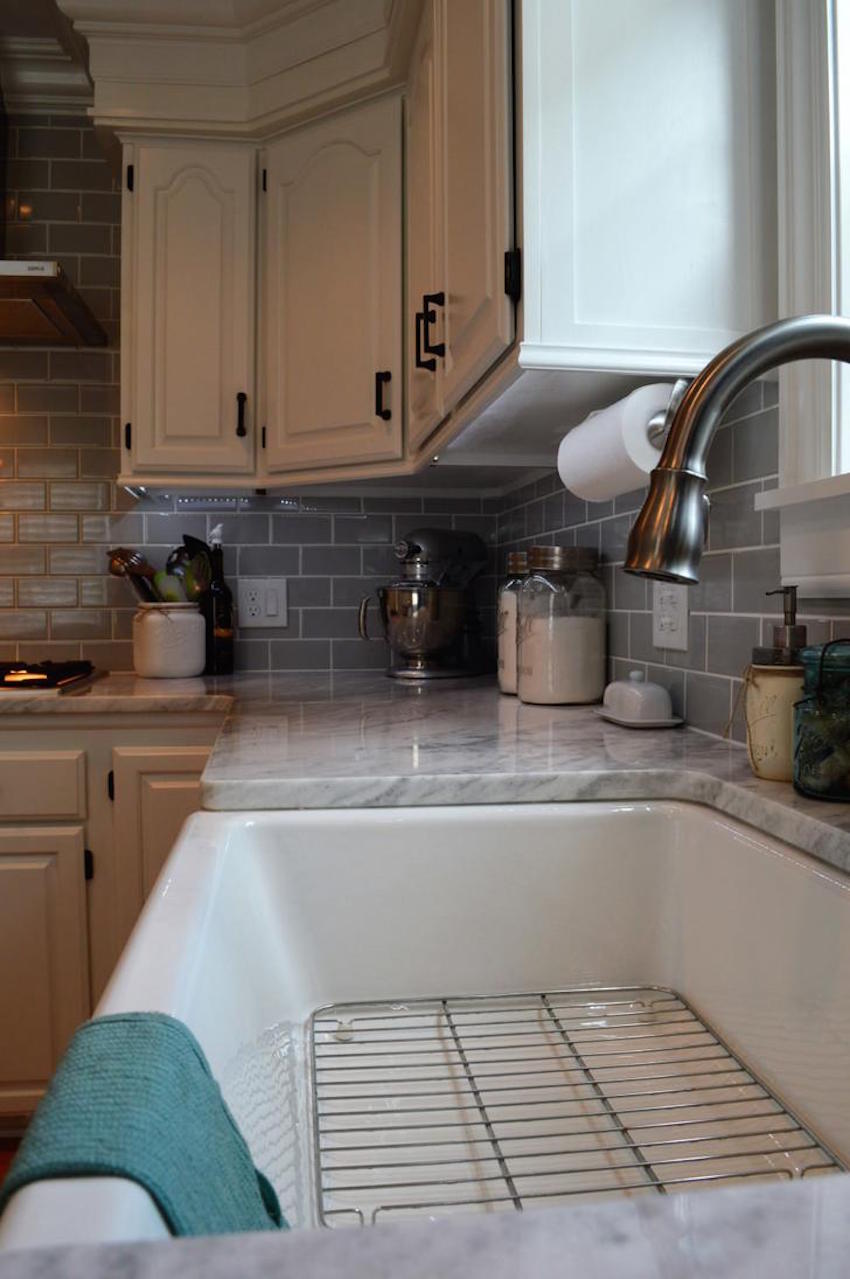
If you'd love to have a kitchen like this, please SHARE this article with your friends!



