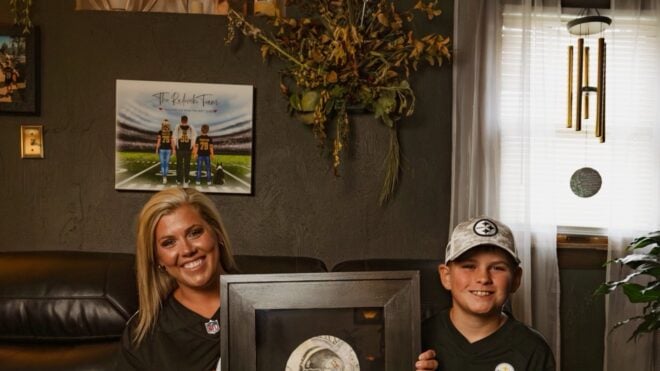You can spot that spacey, curvy, 1960s style just about anywhere. Think The Jetsons, but in real life, with lots of UFO-shaped furniture, sea-creature-like lamps, and plenty of shag carpeting.
Of course, most people opted for a milder look in their homes so they could stay on-trend without going overboard, and making sure that their houses stayed timeless enough to not have to replace everything when the next new fad came along.
And then there were the people who bought Futuro Houses.
Designed by Finnish architect Matti Suuronen, the Futuro was a prefabricated house made of fiberglass-reinforced plastic and shaped like a giant flying saucer. There was even a hatch door to get in and out.
In all, only about 100 were built in the late 1960s and early 1970s, but even today they have kind of a cult status among design and architecture fans. And they actually are kind of adorable, in an alien craft sort of way.
Living in an alien pod is actually something that people have been interested in doing all throughout the 20th century, especially when space exploration became a reality and the future was looking bright. People still make UFO-like houses, even ones that rotate to fully take advantage of the view!
Would you have lived in a Futuro? Check out the Futuro below, both in the past and present, and let us know what you think.
[H/T: Messy Nessy Chic]
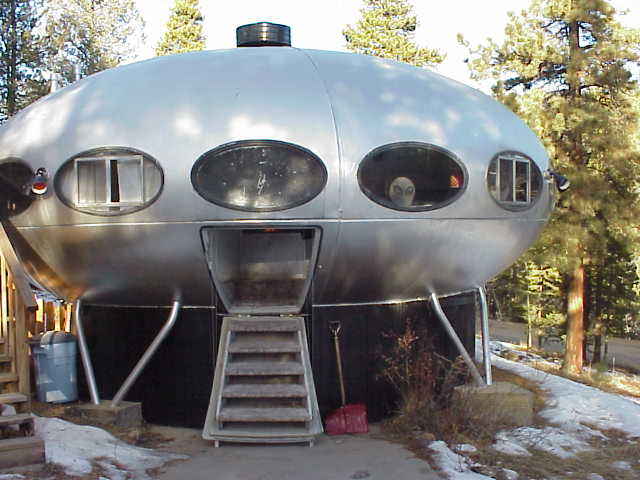
Meet the Futuro!
These plastic-and-fiberglass pod houses were designed by Finnish architect Matti Suuronen. The style reflects a lot of midcentury design found in Europe, Asia, and the Americas. Sleek and spacey, it reflected people' fascination with space, technology, and the future.
And if you look closely, you'll see someone has even put an alien in the window!
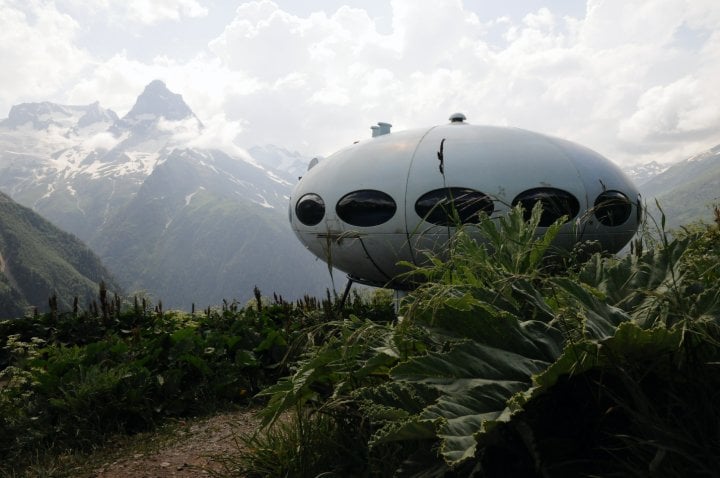
Suuronen originally designed the Futuro to be a ski lodge, since they can be built on just about any terrain and could heat up quickly. And it was just a little silly, but in a charming way.
Soon, though, Suuronen turned it into a transportable, mass-produced home that could be built anywhere.
The Futuro wasn't for everyone, though. People with more traditional sensibilities disliked seeing it in natural settings, saying it looked out of place.
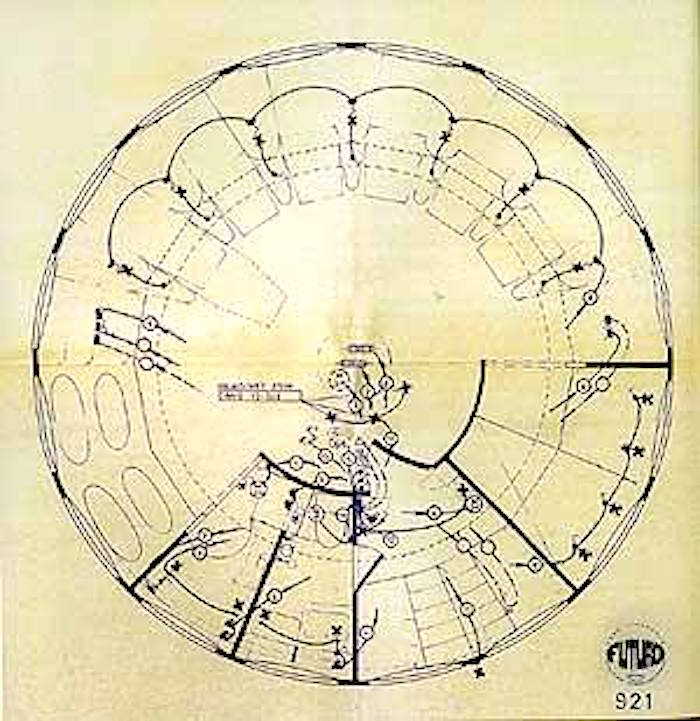
The houses measured 13 feet high and 26 feet in diameter, and included a large, open living space as well as private rooms in the back.
The whole thing would sit on four concrete piers, so a Futuro could conceivably be built anywhere.
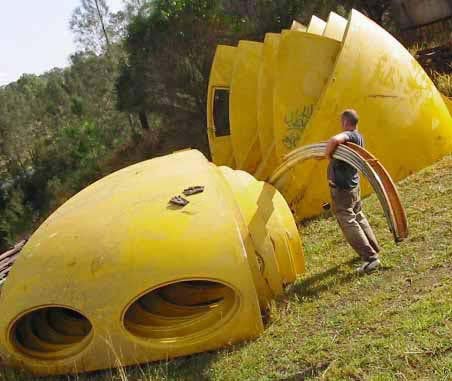
Futuro houses were produced in 16 sections, which were then bolted together to form the unit. They could be assembled right on-site.
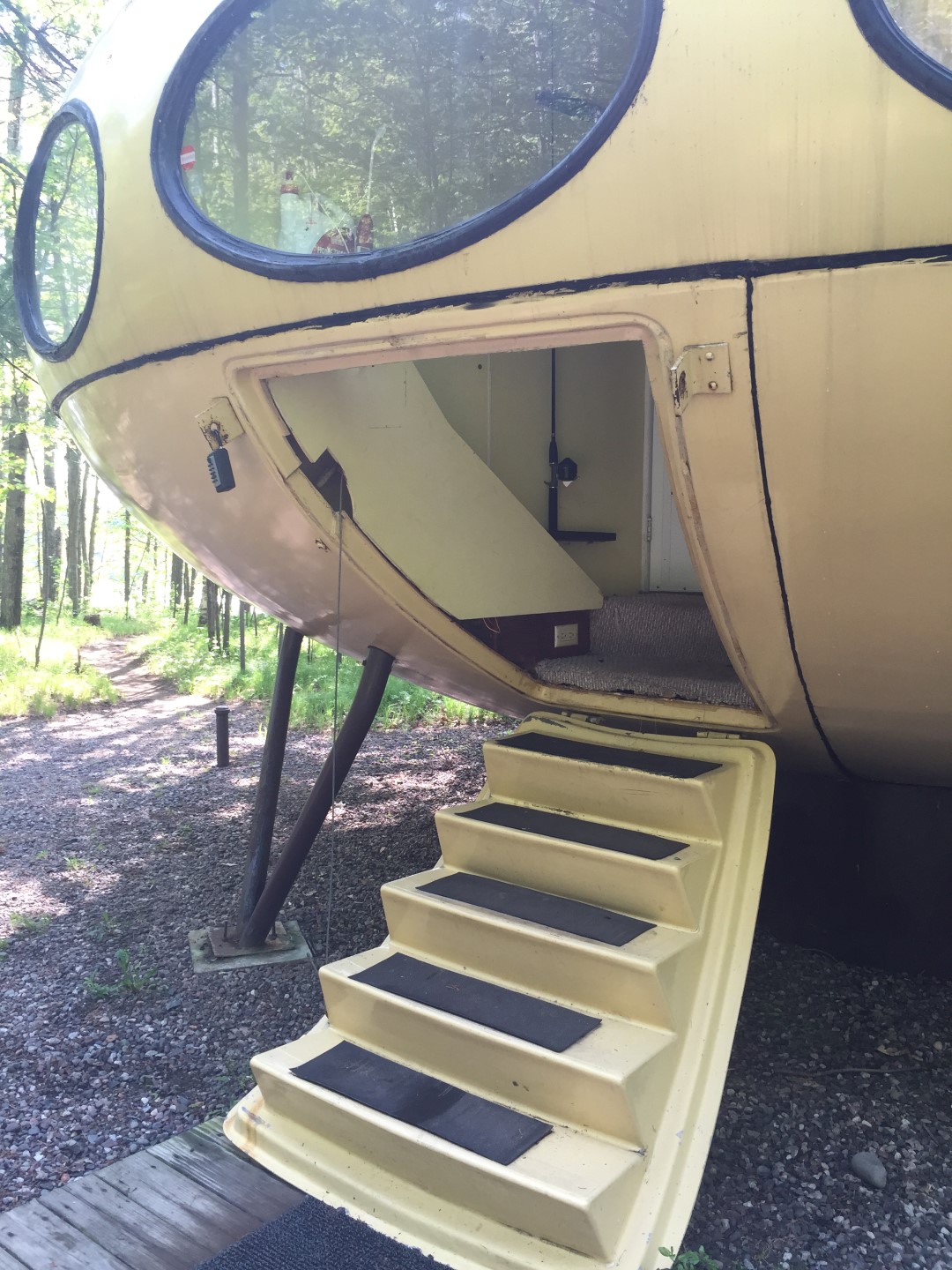
To get in, there was a fold-down hatch door with stairs, just like boarding a flying saucer.
Some Futuro houses also had varying arrangements of windows.
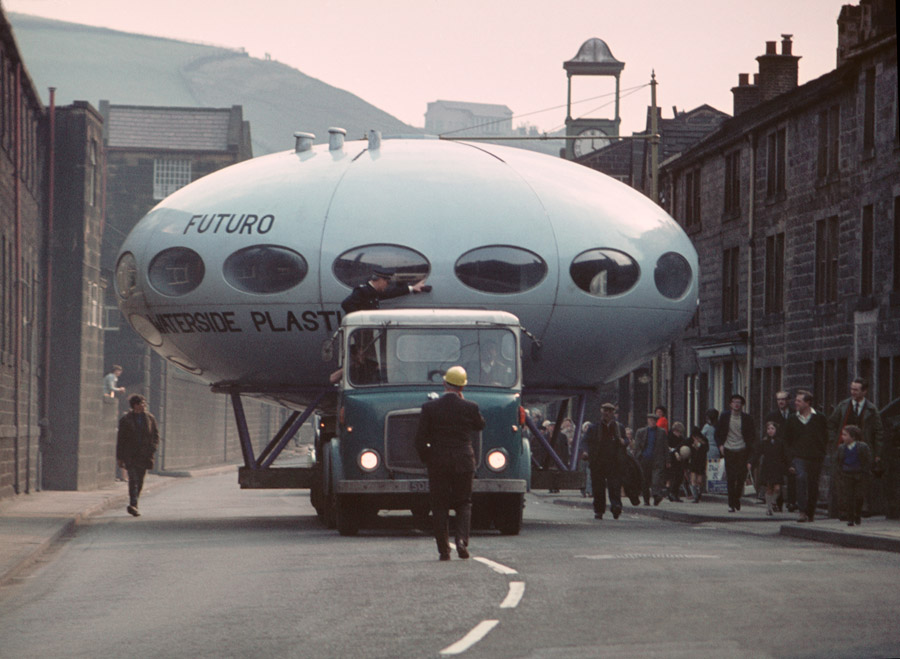
And if you wanted to move? No problem.
The Futuro could be loaded up, fully intact, onto a truck and relocated.
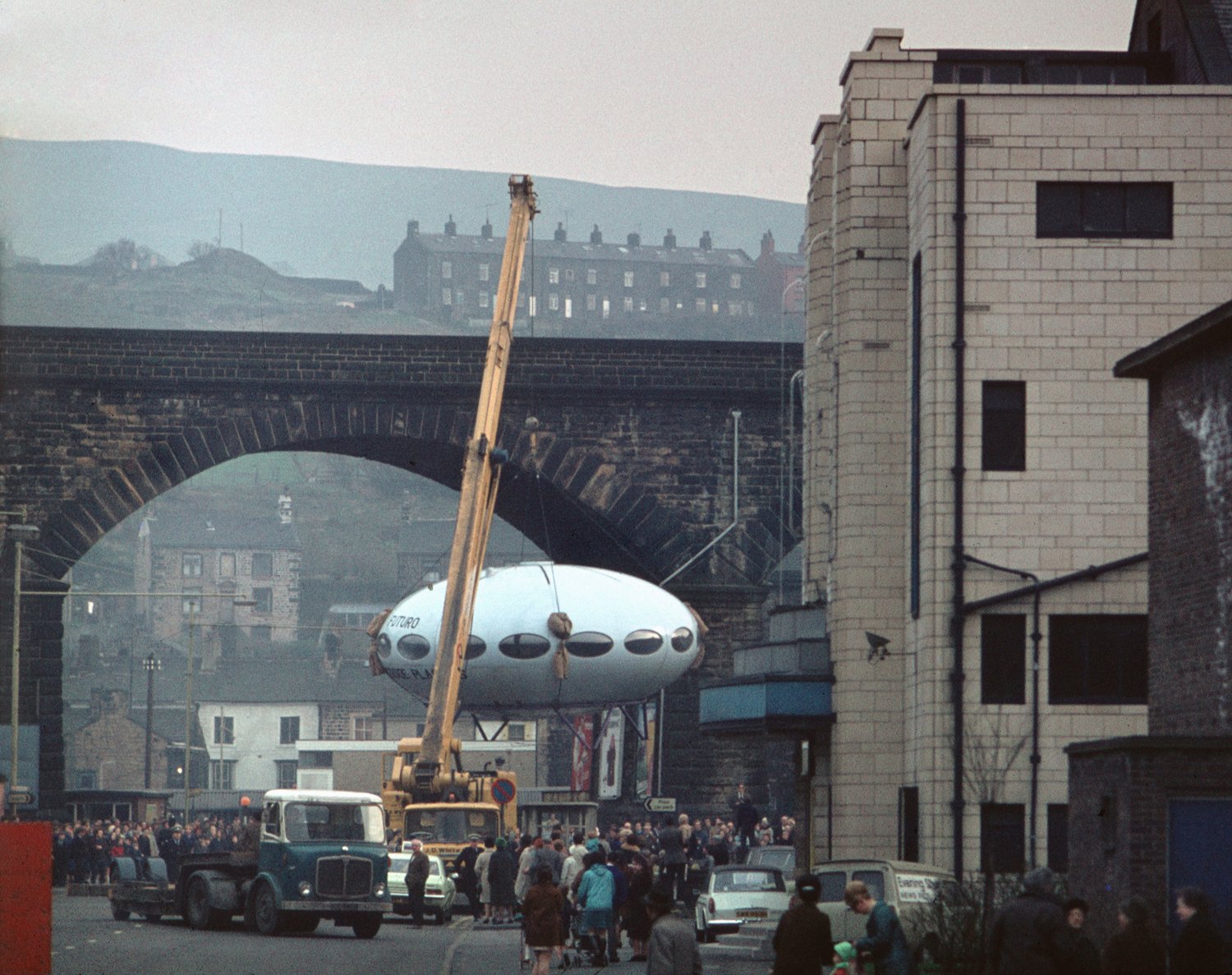
Or you could use a crane.

Or you could airlift it!
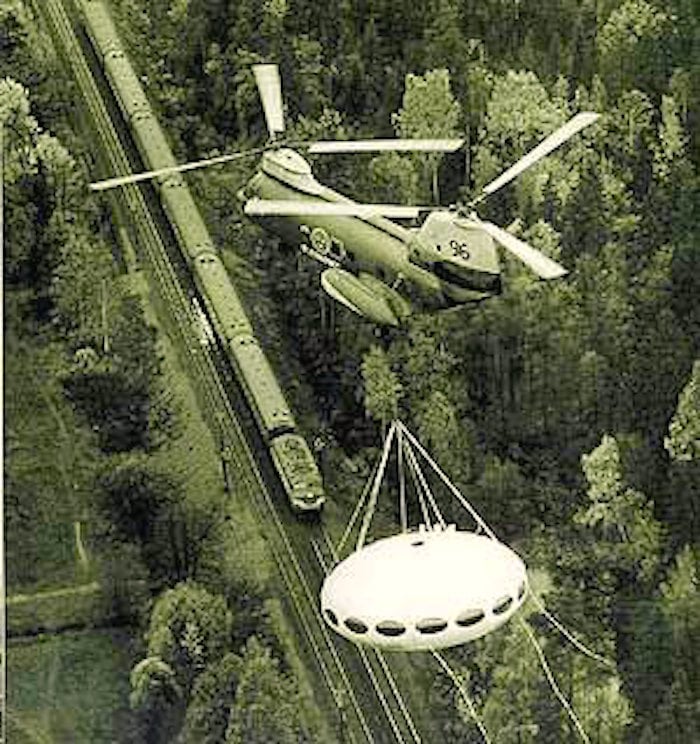
Imagine looking up and seeing this!
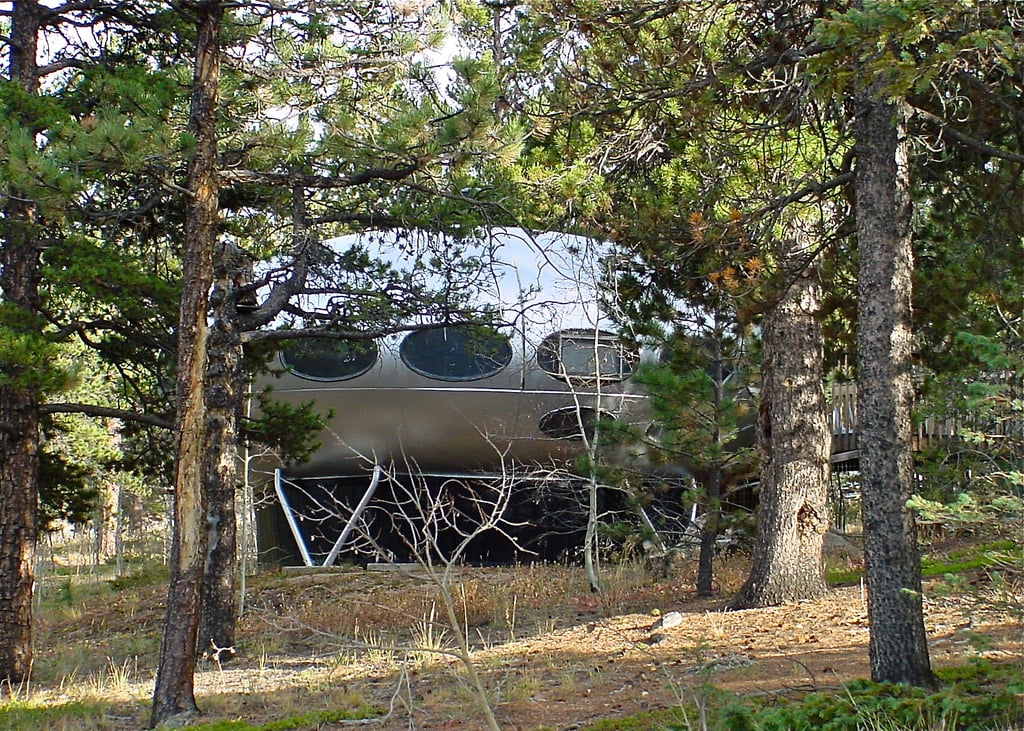
By 1970, the houses were beginning to pop up in various places in the U.S., Australia, and Europe.
But buying a Futuro was risky. Many zoning boards in the U.S. forbade them, and banks were nervous about financing them. Some were even vandalized by people who didn't like the look of them.
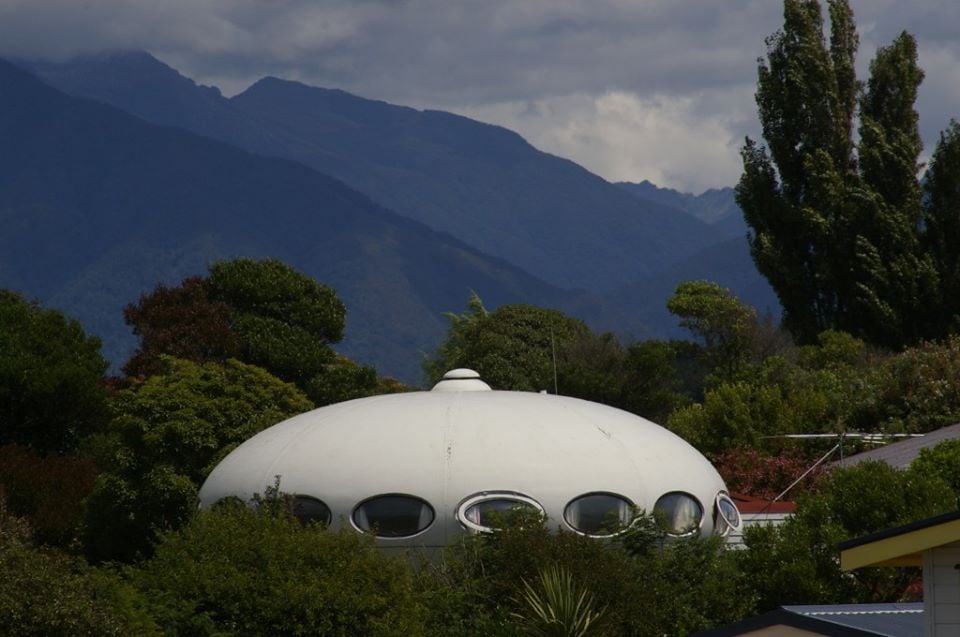
Also, they were made of plastic, a petroleum product. That meant that manufacturing them became incredibly expensive during the oil crisis in 1973.
Today, about 60 of the original 100 still exist. The others have been demolished. Some are privately owned and some even still function as houses. Others belong to museums and universities.
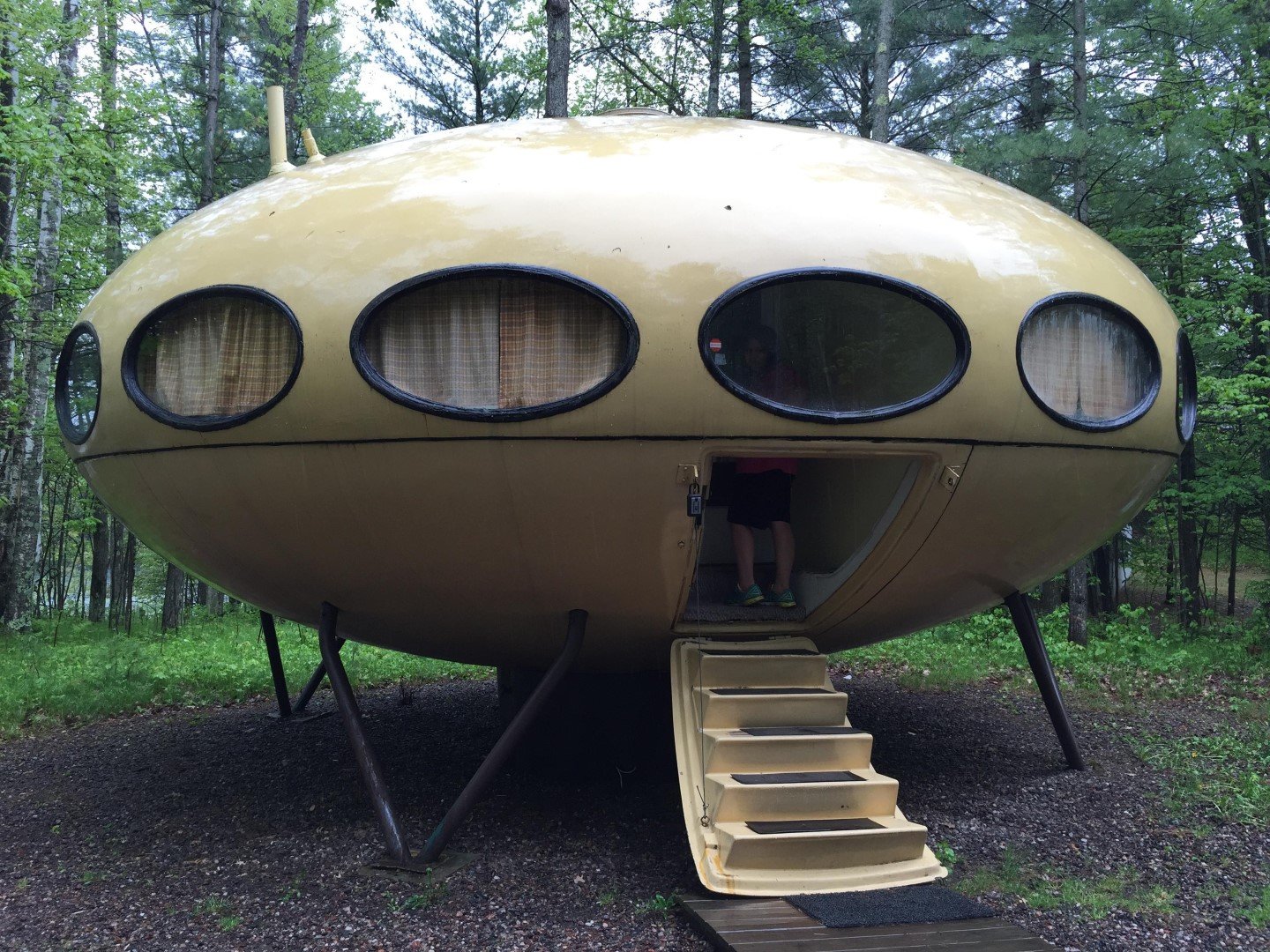
While they're mostly a relic of the past, at least a few are still being used today.
This one, named the Pod Up North and located in Wisconsin, is available to stay in, as writer Rob O'Hara did with his family.
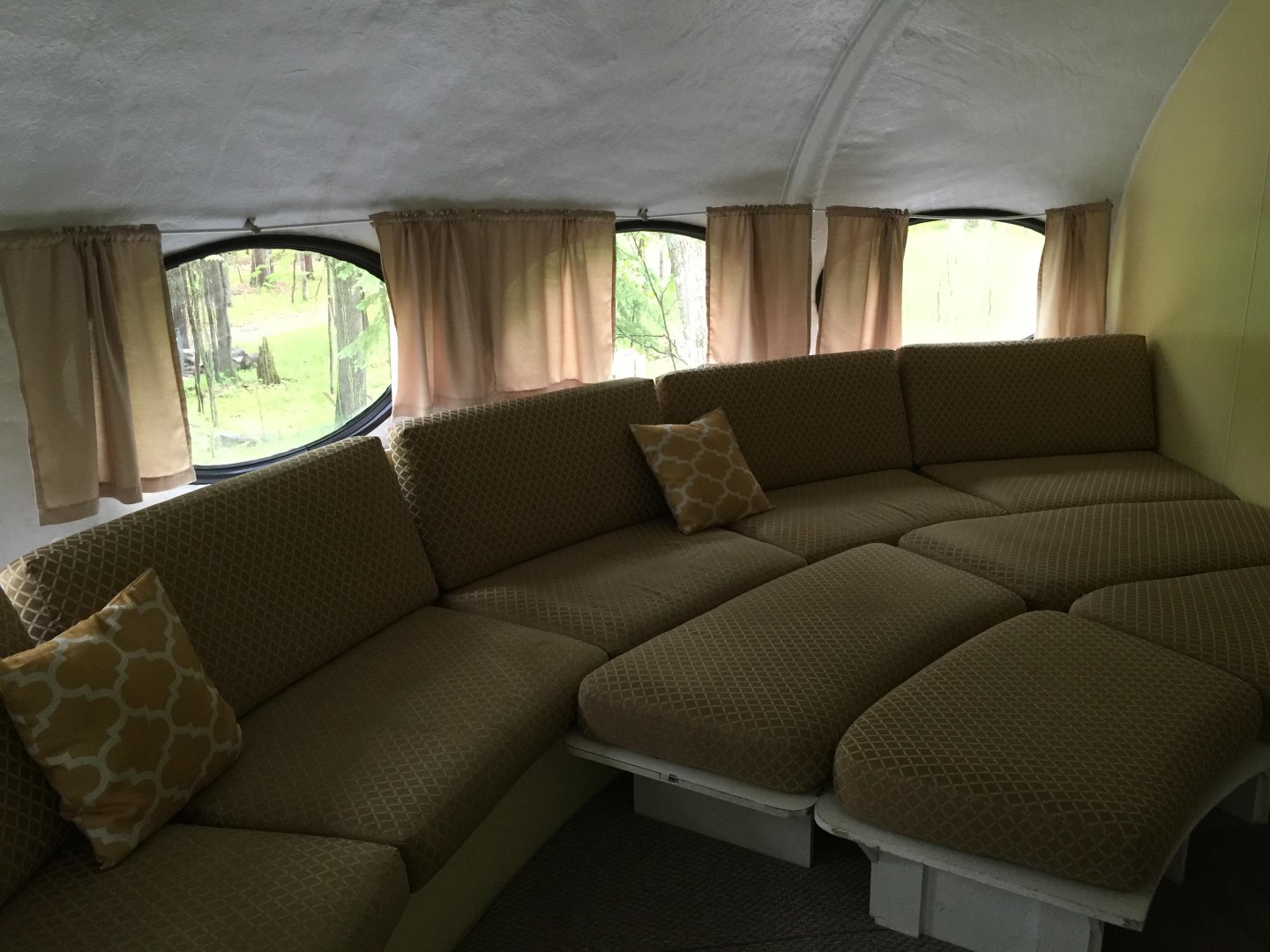
Inside is spacious and features an open plan in the living area. Originally, Futuro houses were wired with electric heat that could make the space warm in just 30 minutes, which would have been perfect for a ski lodge.
A curved couch mimics the round shape of the house in the Pod Up North, and makes the most of the space, while curtains make it a little more cozy.
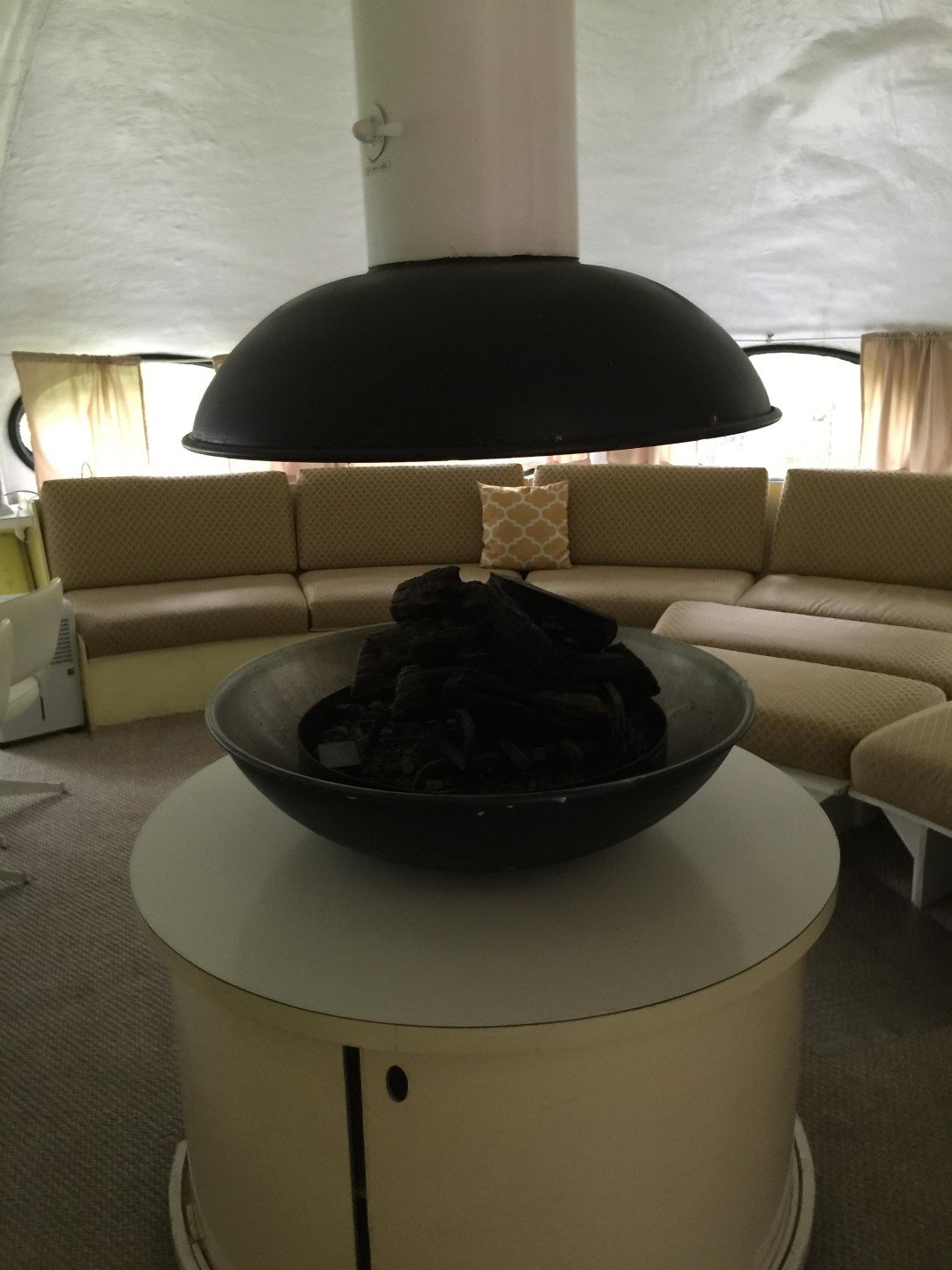
The fireplace sits in the very center of the house, with an exhaust shaft running up and out the top.
This means that everyone can enjoy the heat and light, and it makes a great little campfire circle right inside. The Futuro might be modern, but in this case it draws on some very ancient inspiration!
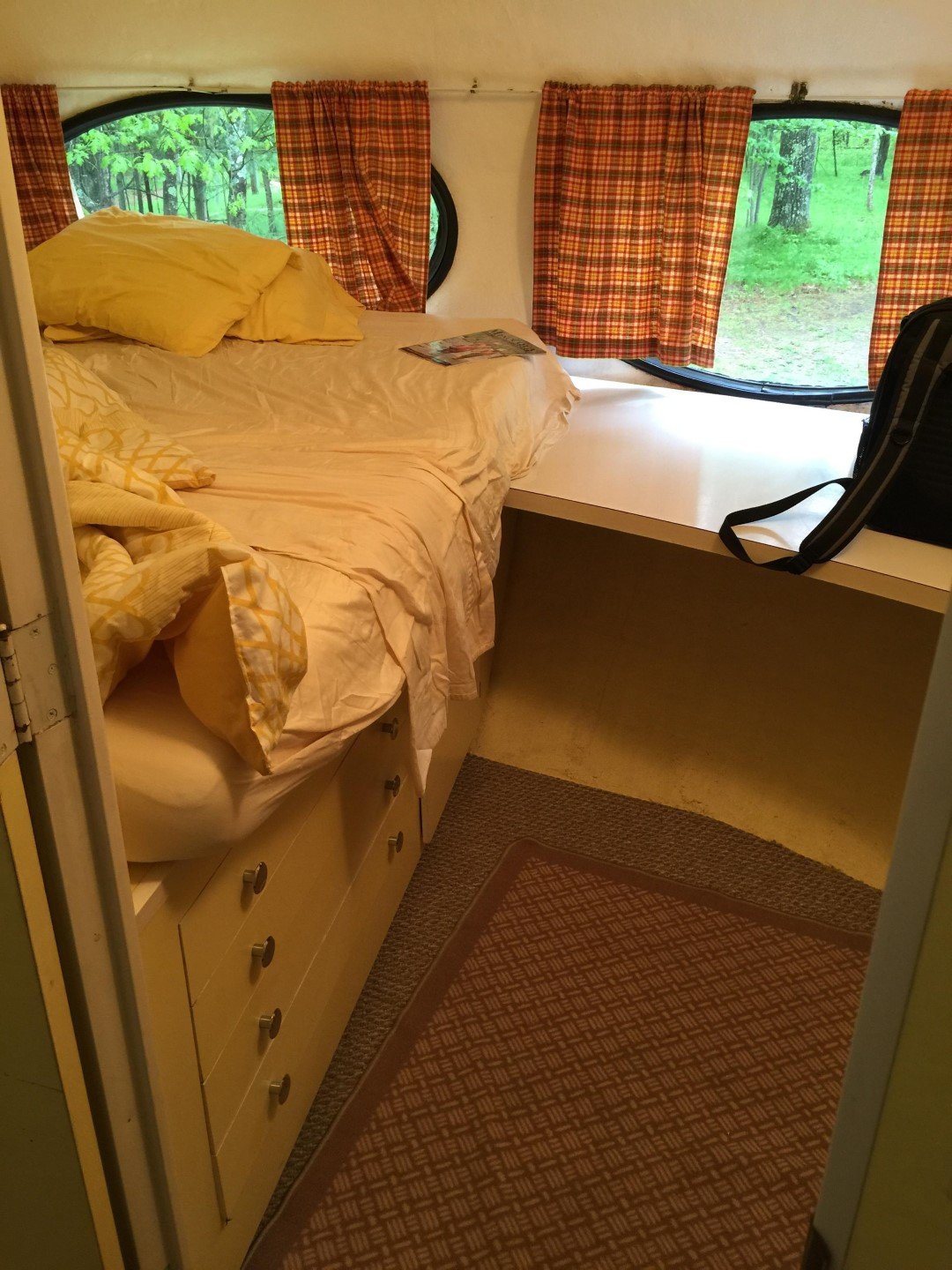
The bedrooms are in the back for privacy, and in the Pod Up North, also feature curved furniture to make the most of the space.
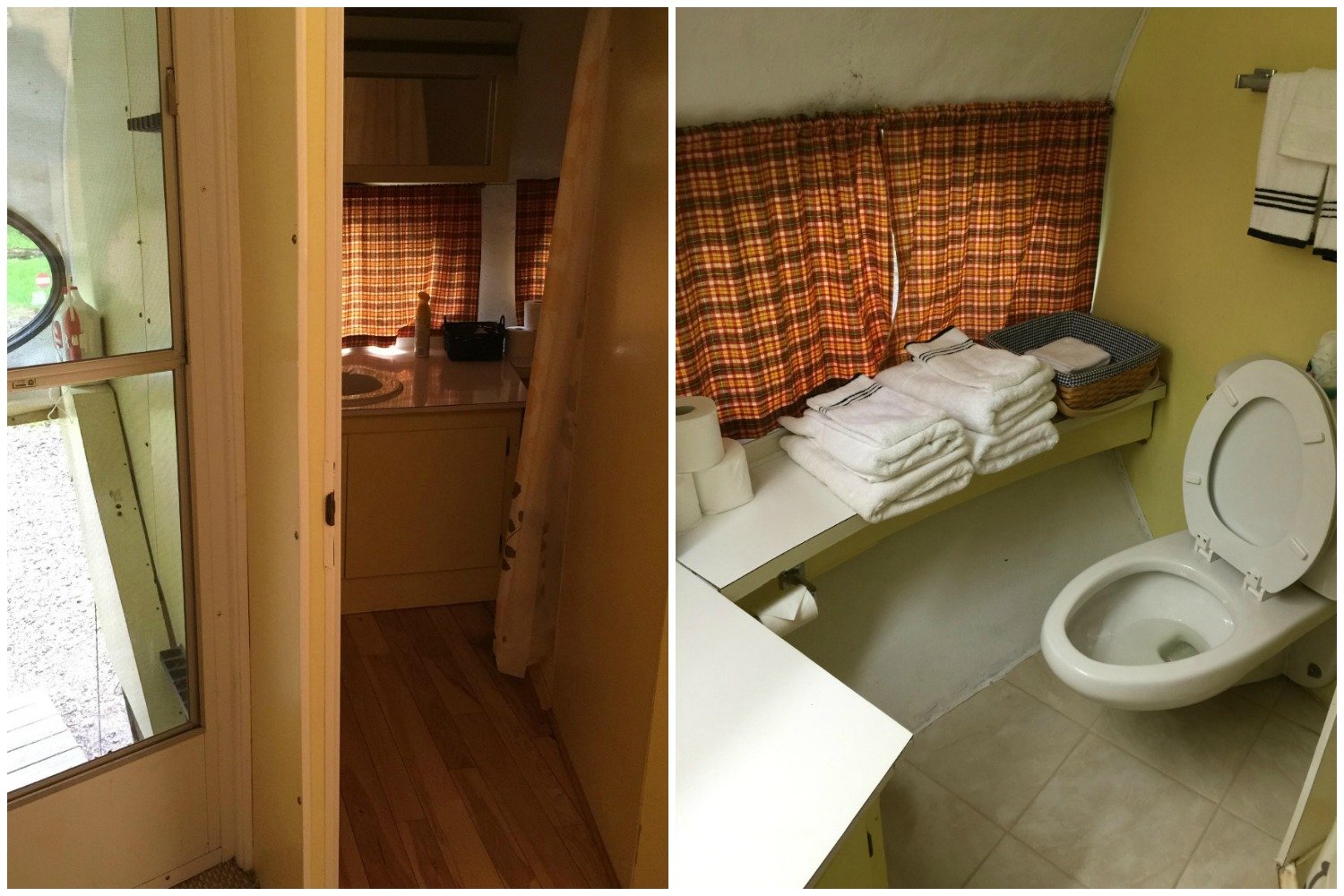
And of course there's a bathroom, complete with a door for privacy.
You can read more about the O'Haras' adventure in the Futuro here.
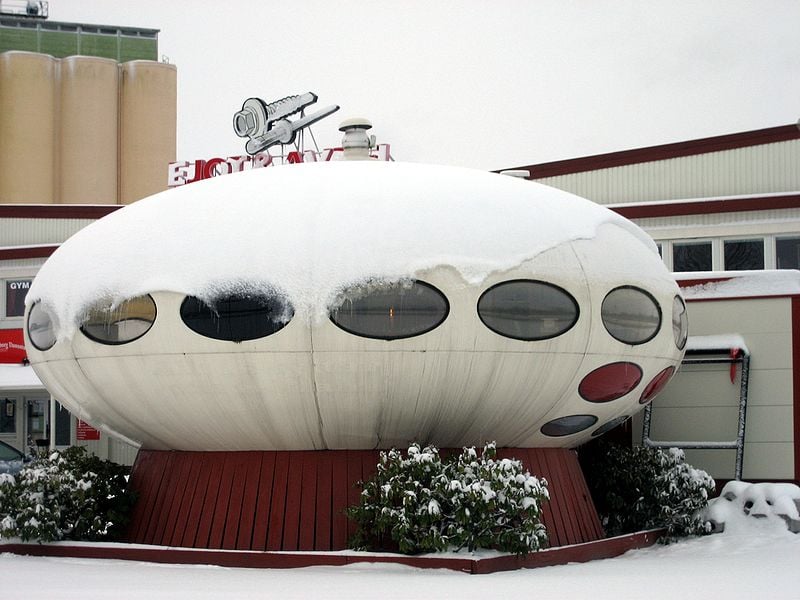
There are Futuro houses all over the world, actually, but you have to look hard to find them.
This Futuro in Sweden is in a more urban setting.
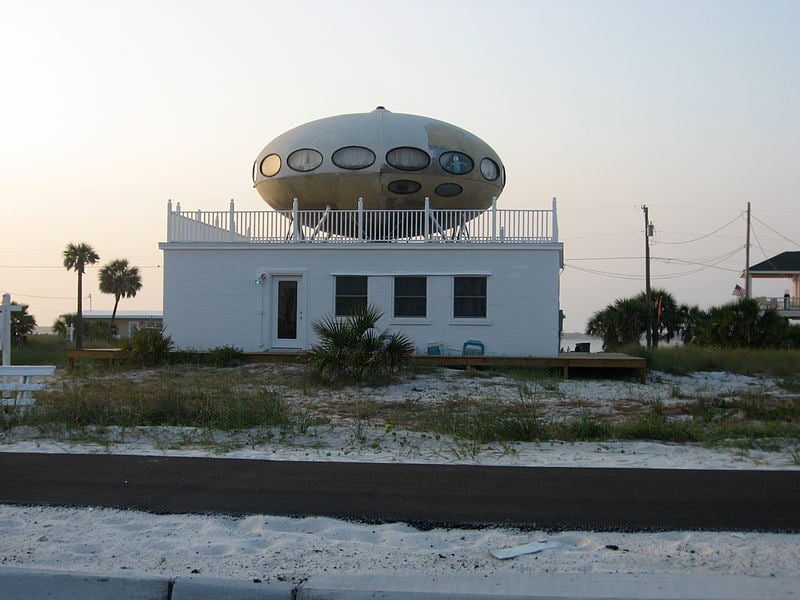
This Futuro found a home on top of another house in Penascola, FL.
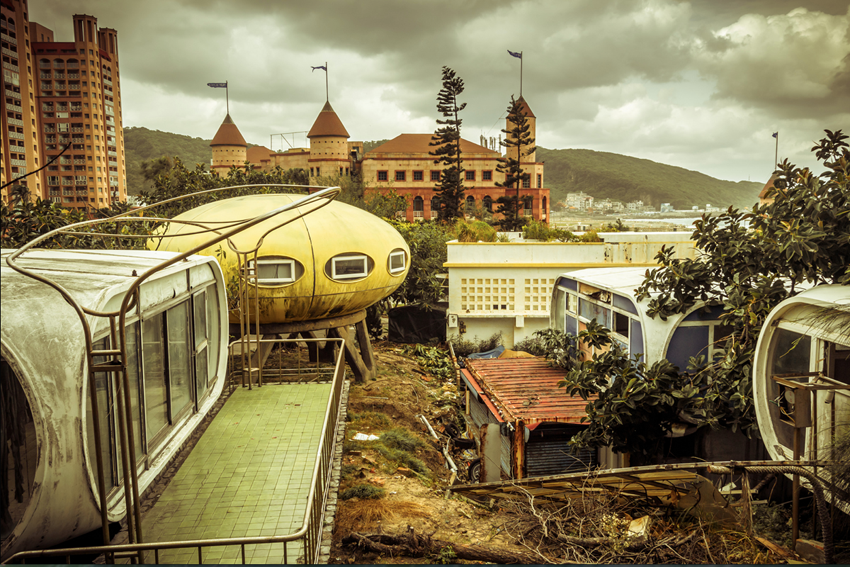
Others, like these in Taiwan, are abandoned and falling into disrepair. This area was once a resort park, but is now completely abandoned.
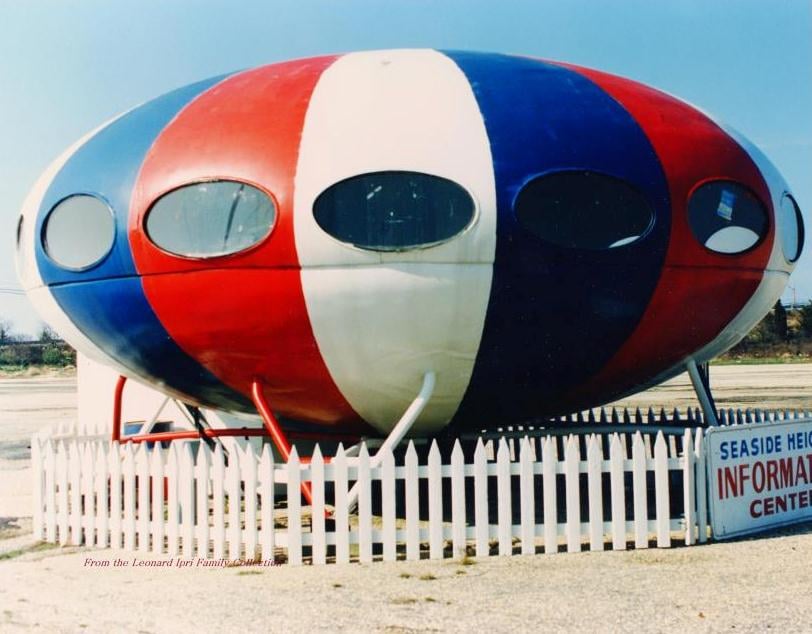
Still, others have been repurposed for public use. This Futuro in Seaside Heights, NJ, serves as a visitor information center, and got a patriotic beach-ball-style paint job to boot.
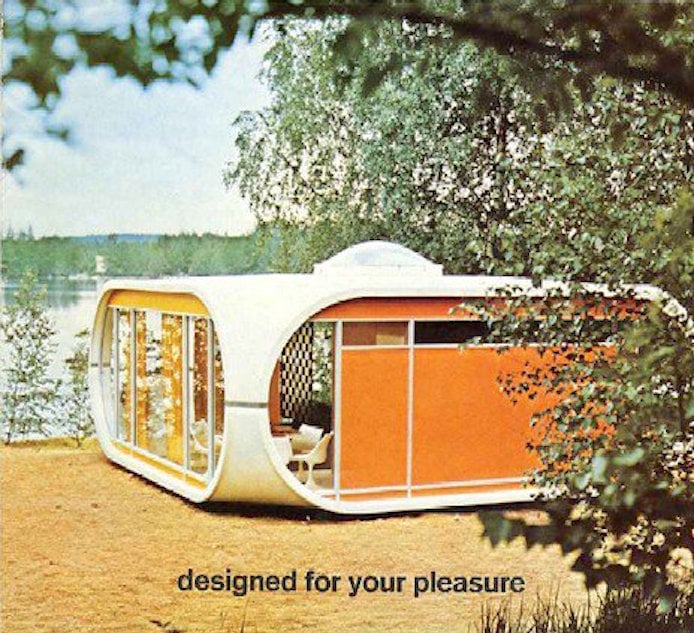
Oh, and Futuro also had a brother, so to speak. This is the Venturo, also designed by Suuronen. While not as weird, it was still futuristic and striking.
Would you live in a Futuro house? Let us know in the comments, and also let us know if you've ever seen one live! And SHARE this strange slice of history with anyone who loves an unusual home!

