There’s a lot to experience when you climb a mountain. The views alone are often phenomenal, but there are tons of other sensations to be had as well. You can hear the harmonic babble of a brook, breathe in the aroma of fresh pine, and catch a rare glimpse of a woodland creature, like a white rabbit, hopping across your path.
That alone is enough to make your imagination run wild. So, can you envision what it would be like if stumbled upon a strange hole perched at the edge of a cliff?
Nestled high in Norway’s Seven Mountains is a large, wooden hole that’s just begging for the aforementioned white rabbit to hop down it. Let’s go down this rabbit hole and see what of kind wonderland we discover, shall we?
Imagine what you'd think if you found this in the middle of the woods. What is it? How did it get there? What does it lead to? And, most importantly, should you climb inside it?
Please SHARE this incredible creation with someone else who might be impressed!
The hole is obviously manmade, but it blends in perfectly with its woodland environment.
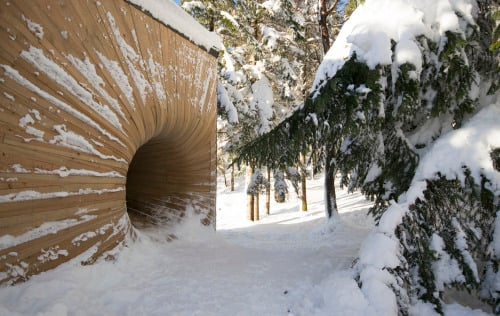
It is called the Tubakuba Mountain Hub. An architect named Espen Folgerø and his students at the Bergen School of Architecture built it.
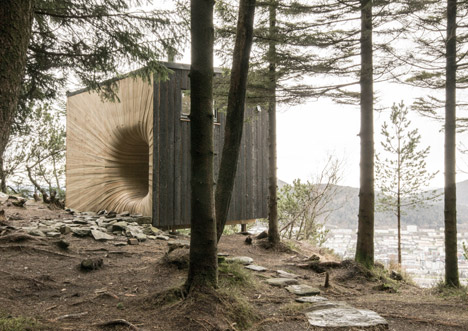
It’s a gorgeous mountain refuge.
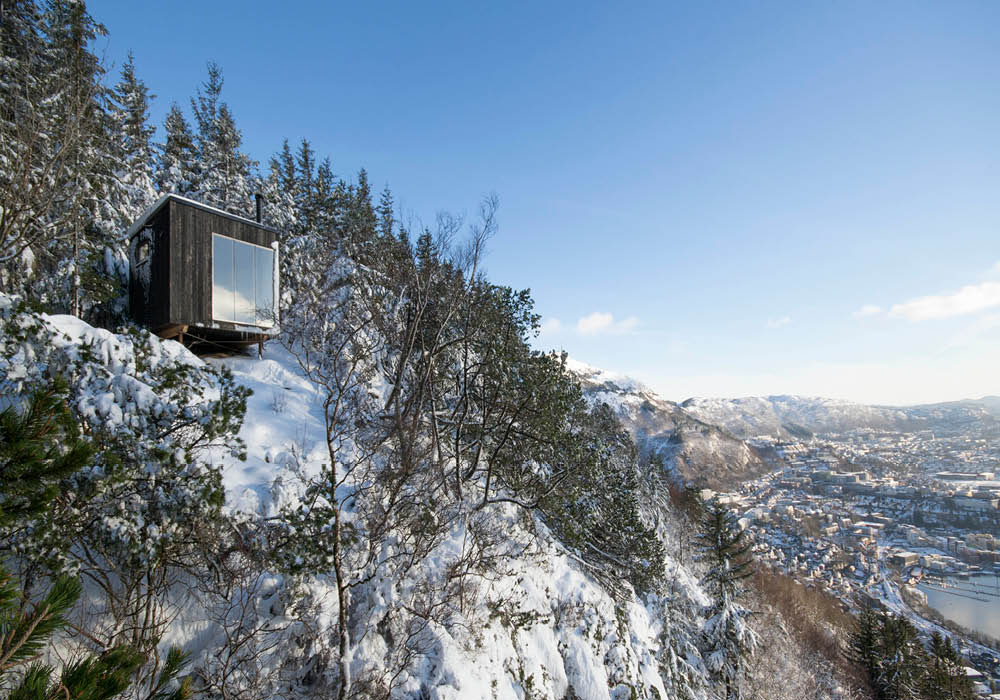
Folgerø, who works with the firm OPA Form, built the structure because he felt it would appeal to families with children, allowing more kids to experience a night or two in nature.
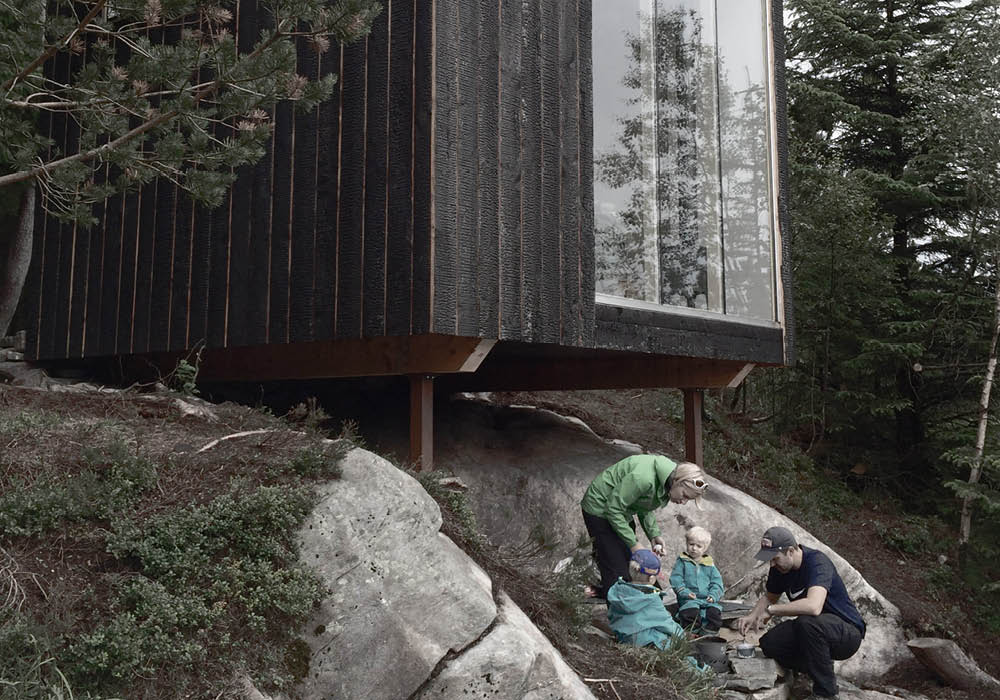
According to Folgerø, the shape of a tuba inspired the doorway.
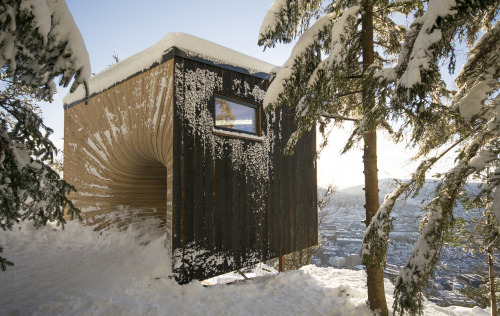
The challenge was to make that kind of shape out of wood.
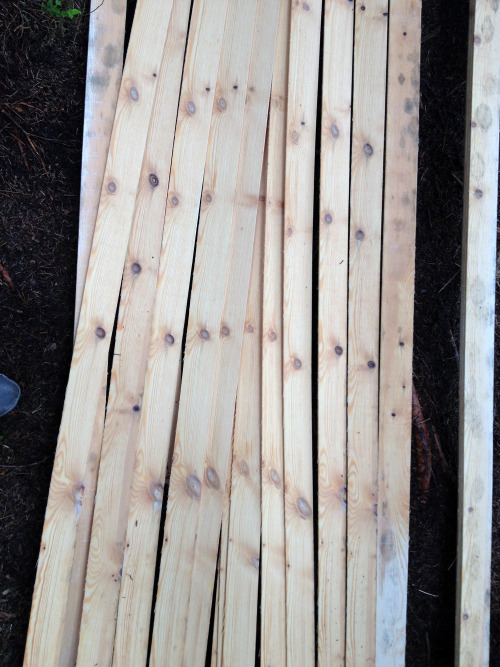
In order to create the shape of the hole, they had to get the wood wet enough that it would bend without cracking.
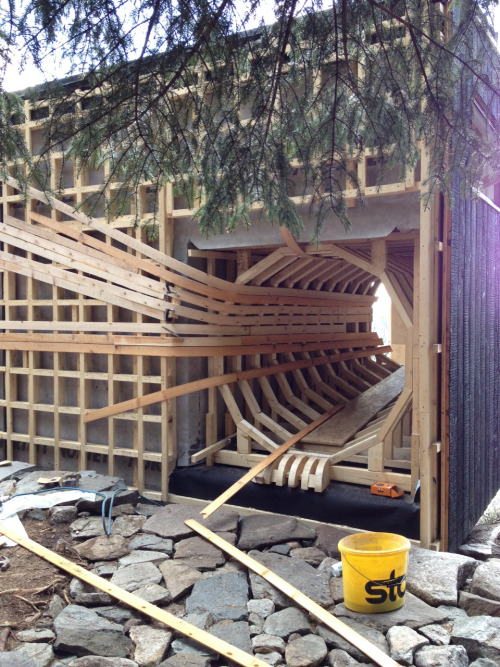
In fact, the hut is made of 95 percent wood.
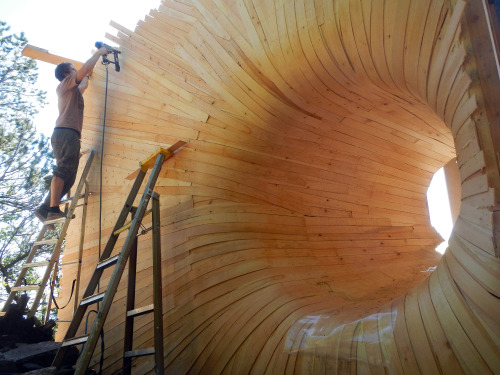
"We dismantled two old hot water boilers from a house and made a six-metre-long bath tub in the forest for the strips of wood," Folgerø told dezeen.com. "We then heated the bathtub and mounted the strips while they were still wet."
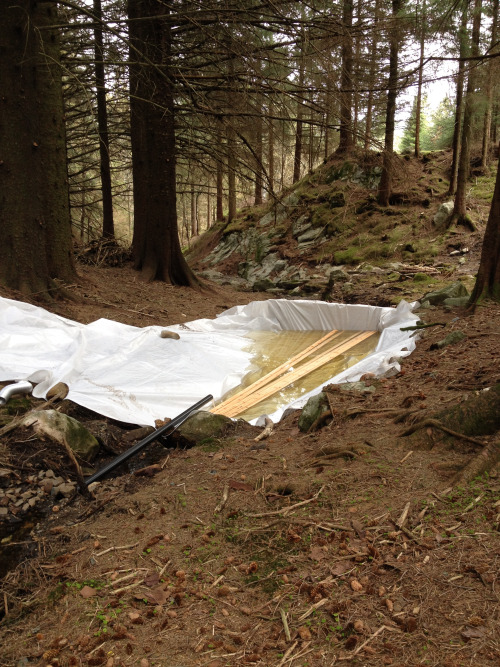
The hole is actually an entryway. It’s large enough that a child could walk through it, but adults have to crawl to get into the structure. If you think the outside is cool, you also need to check out the inside on page two...
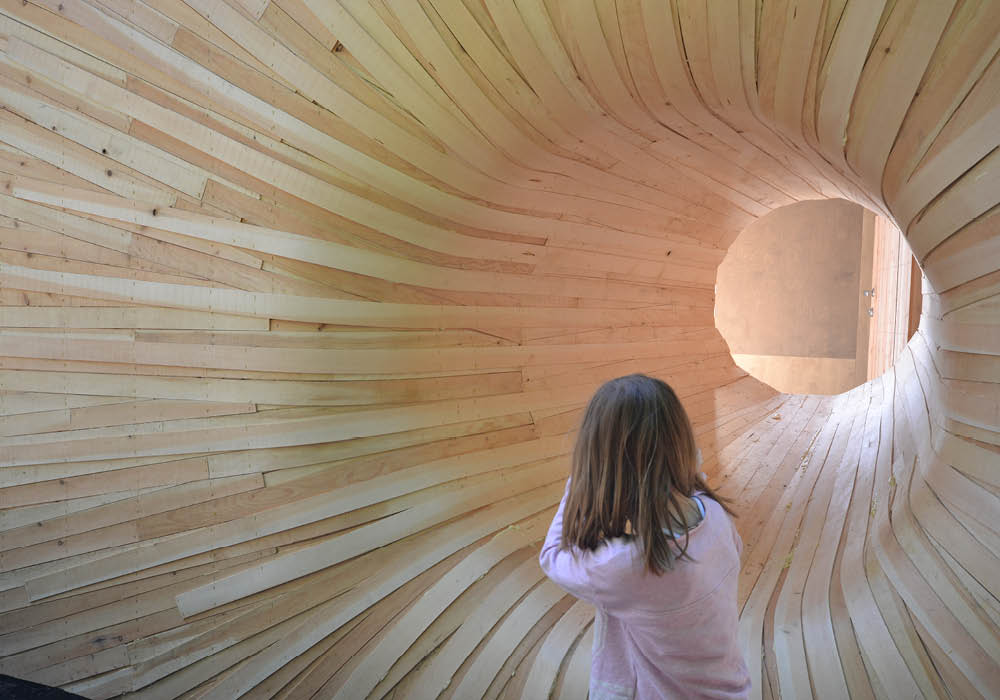
A tiny door leads into a 150-square-foot interior.
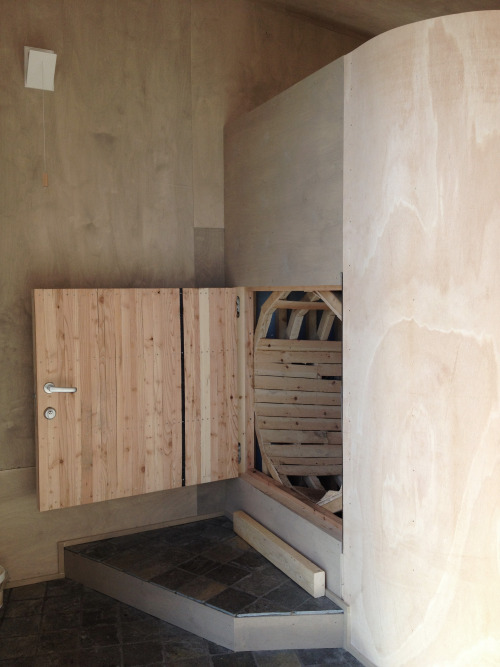
The interior offers a nicer alternative to the nylon floor of a traditional camping tent.
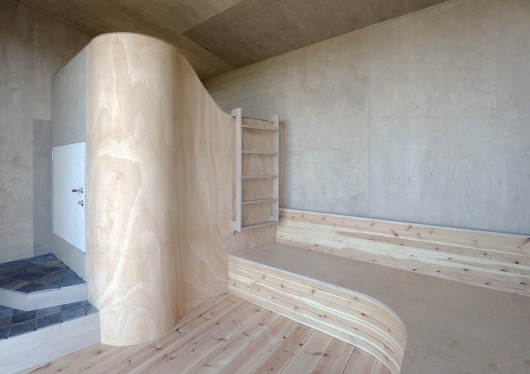
Though the view, which overlooks the city of Bergen, is the same as a tent's, with this urban cottage, you don't have to unzip a flap to see it.
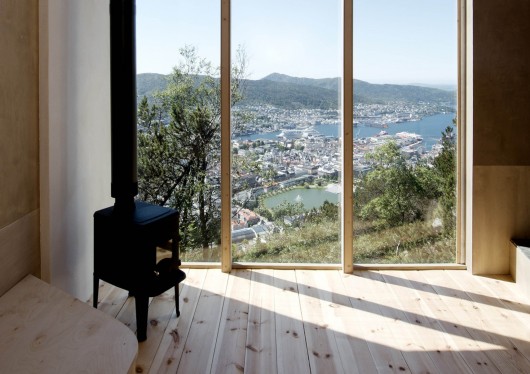
The square-footage isn’t much, but curved lines in the design make the space feel roomy.
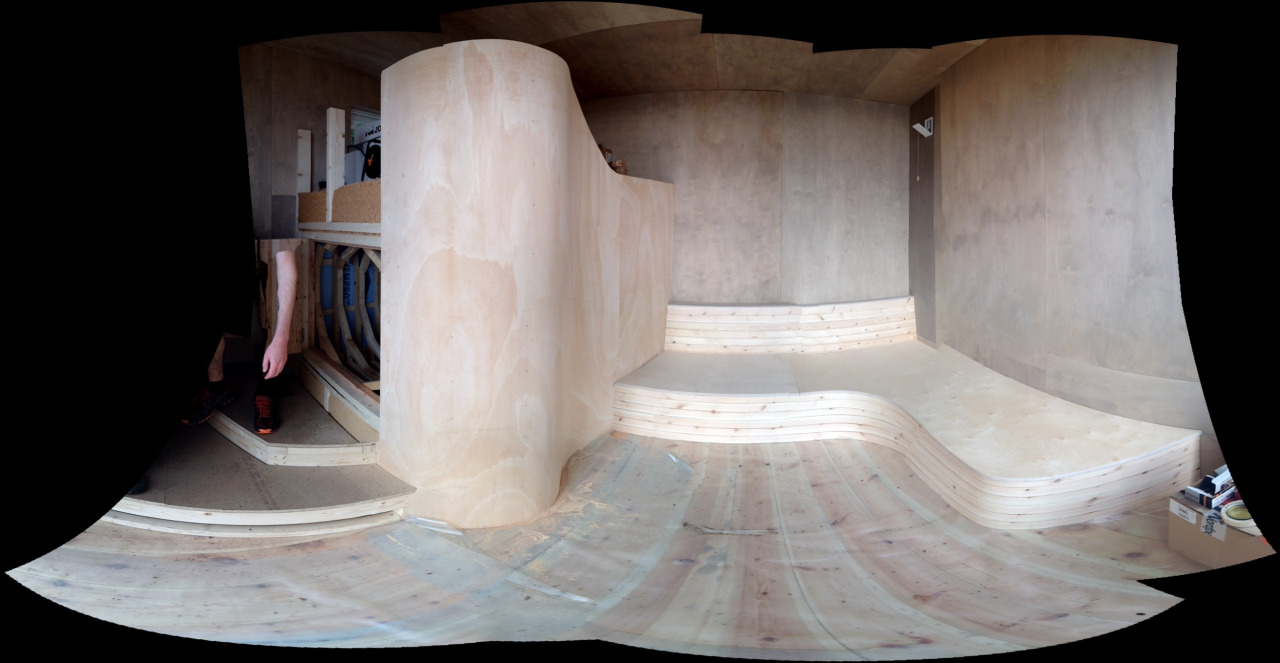
It also features charred timber walls and a suspended floor, which create a picnic nook.
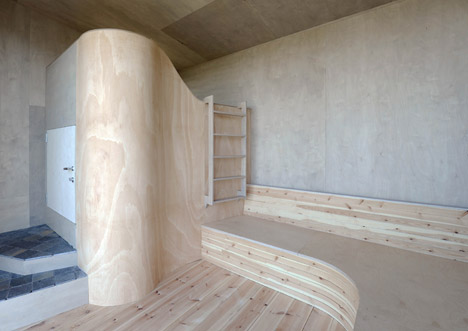
A Norwegian shipping and real estate company, GC Rieber, funded the hillside structure.
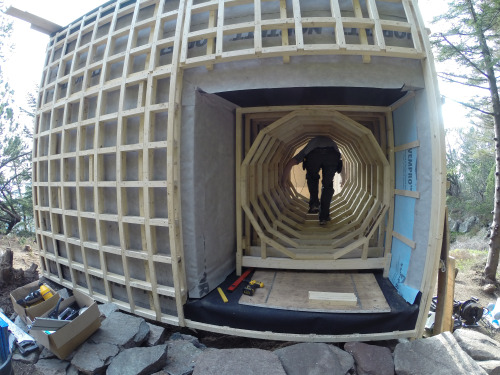
There is no electricity, so a small wood-burning stove provides heat.

Folgerø describes it as a "wooden bubble.”

And who wouldn’t want to live in this bubble?
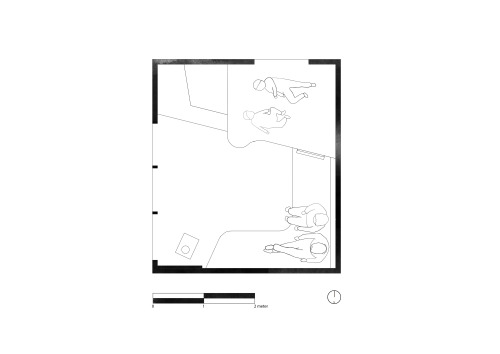
It's an incredible find. Imagine stumbling across this in the woods!
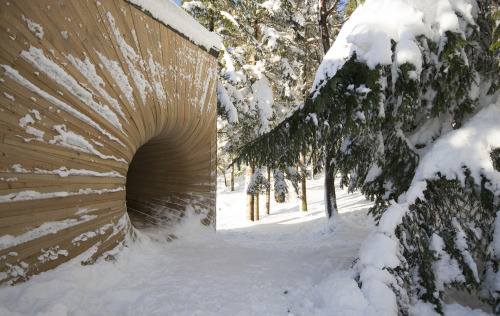
Please SHARE this post with everyone you know and inspire others to think outside the box!




