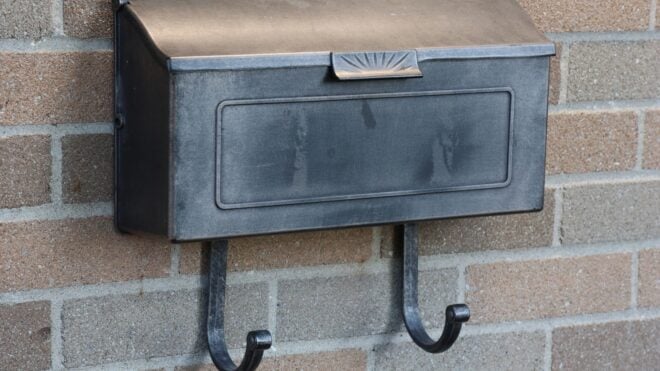The tiny homes movement has really been taking off in recent months, as more singles, couples, and families make the decision to forgo a large living space (not to mention a massive mortgage!) in favor of an eco-friendly, affordable, and space-saving little house.
Photographer Kim Kasl from Shakopee, MN recently made the decision to do just that, and now she and her family of four live in what she calls her kid's "treehouse "and her "fairy tale," built with the help of her skilled carpenter Uncle Pat.
While for some, living in a house that's just 207 square feet would be enough to set off claustrophobia, Kim and her family make the most of their multi-functional abode that provides them with a life of sweet simplicity.
The Kasl family home will change the way you think about space and comfort.
Please SHARE this amazing, teeny time home with your friends and family!
Here is Kim and her family's tiny, 207 sq ft home that houses two adults and two kids.
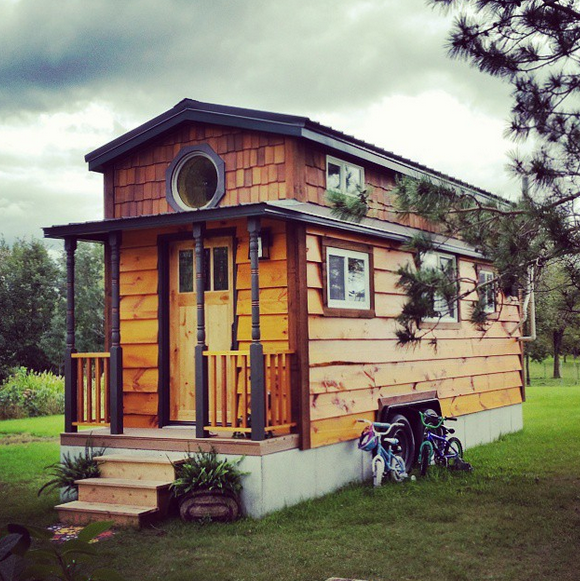
It may look impossible from the outside, but inside you start to see how things fit together with a little creativity...
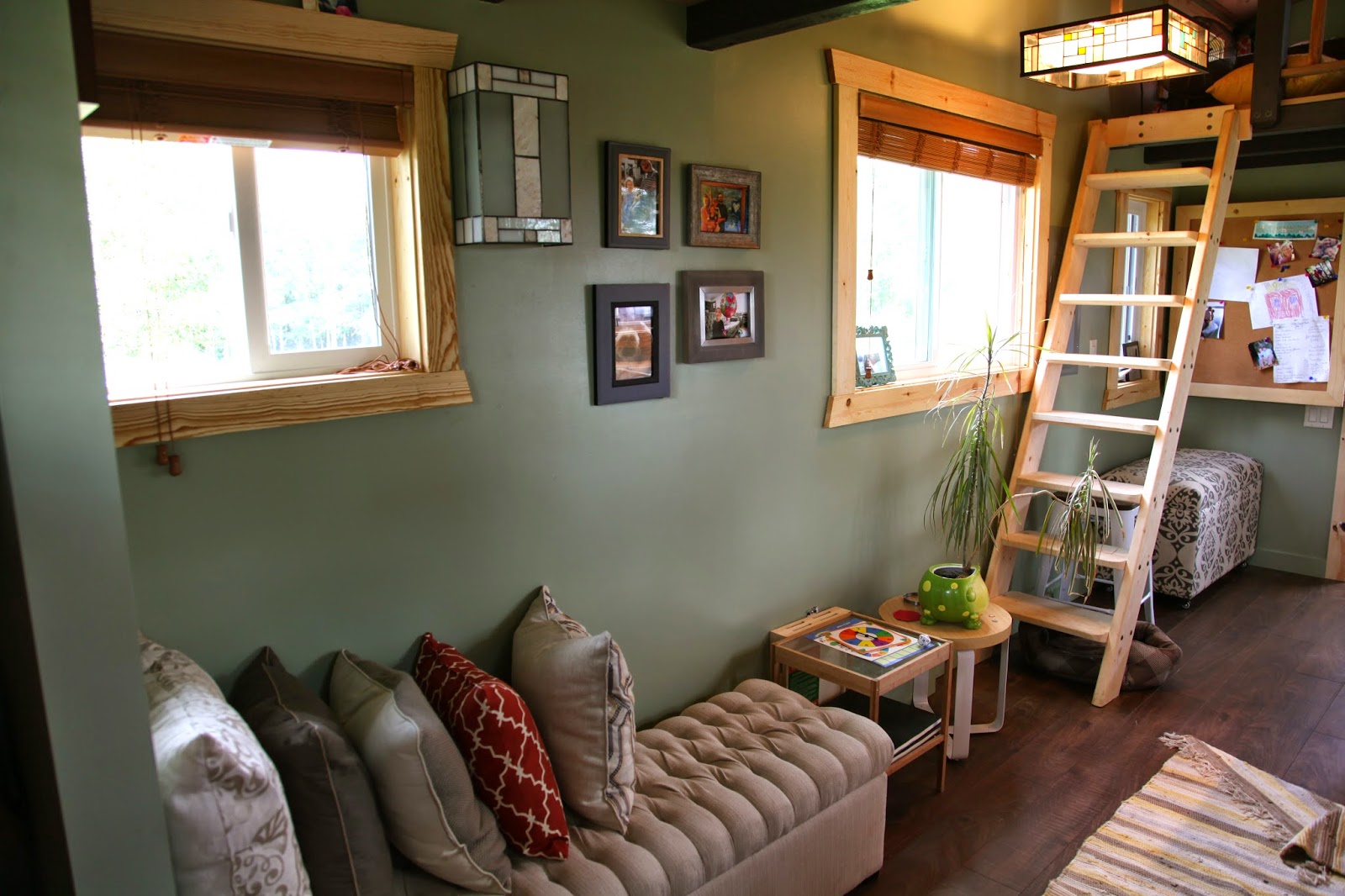
With the help of simple shelving, there's plenty of room for art, photos, books and various knick-knacks.
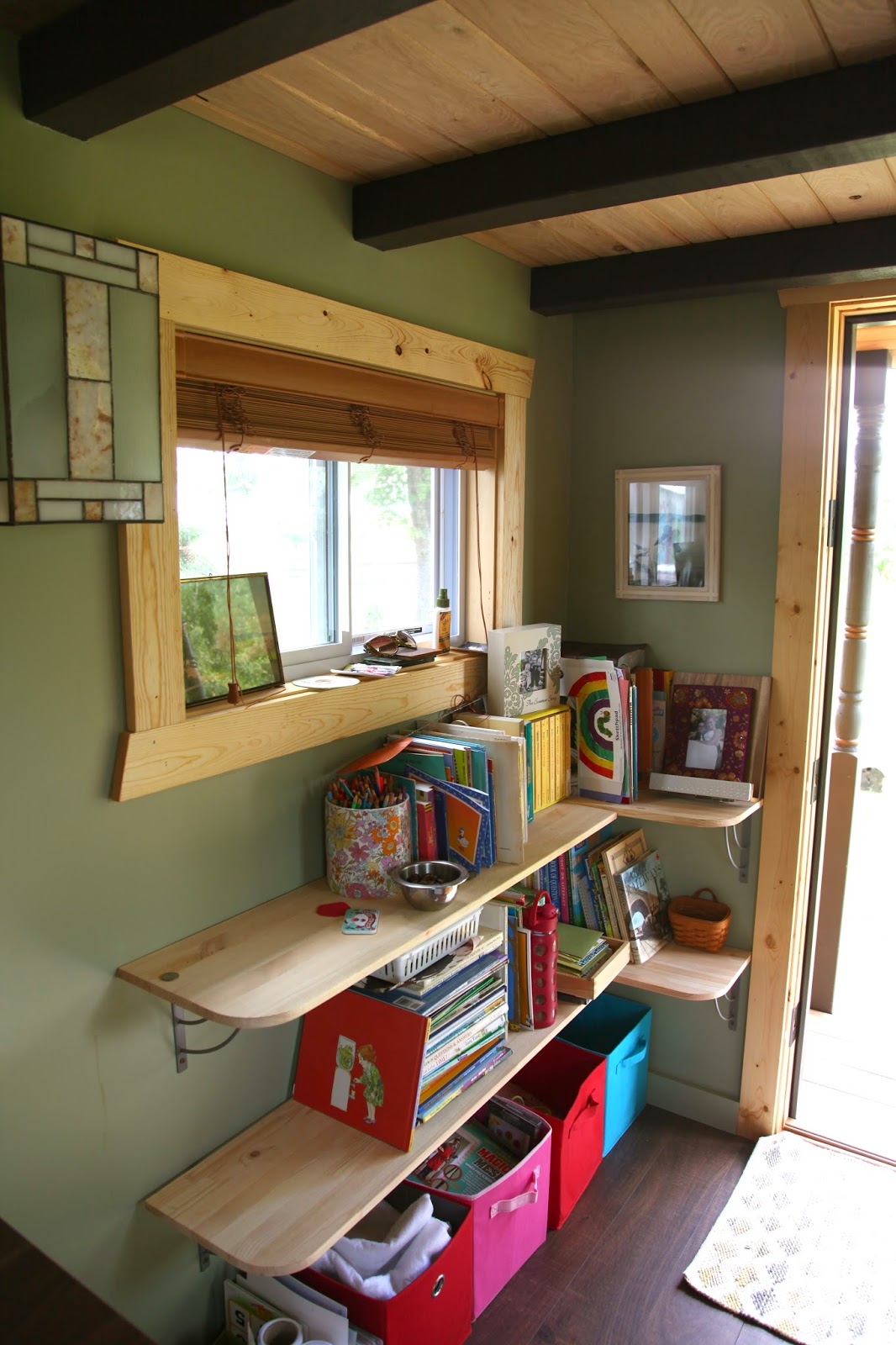
A wall divider provides for a functional little hallway closet. We've only just stepped into the house. Come further in and...
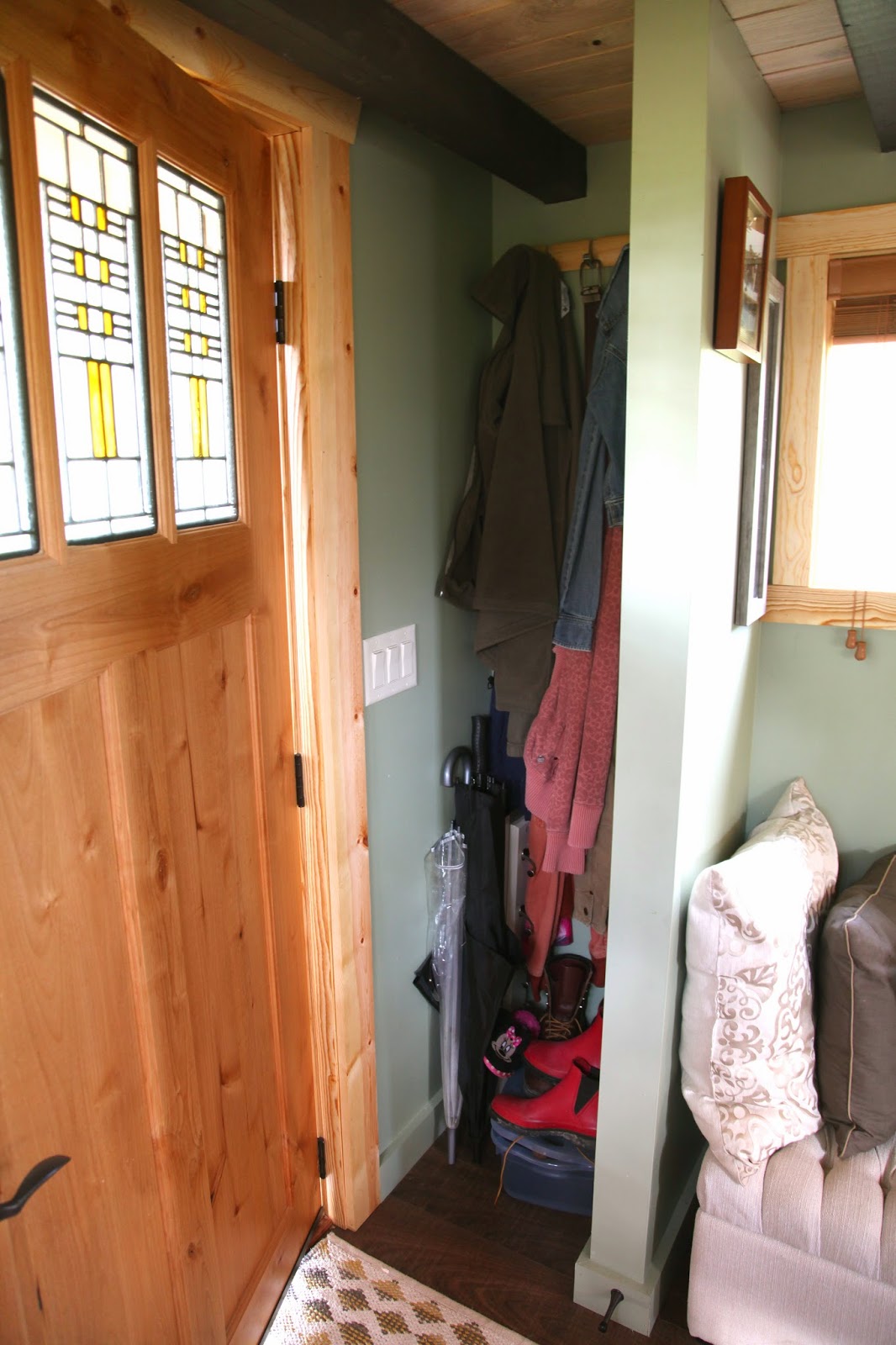
...you'll see that there's room enough in this little nook for a dresser and bulletin board.
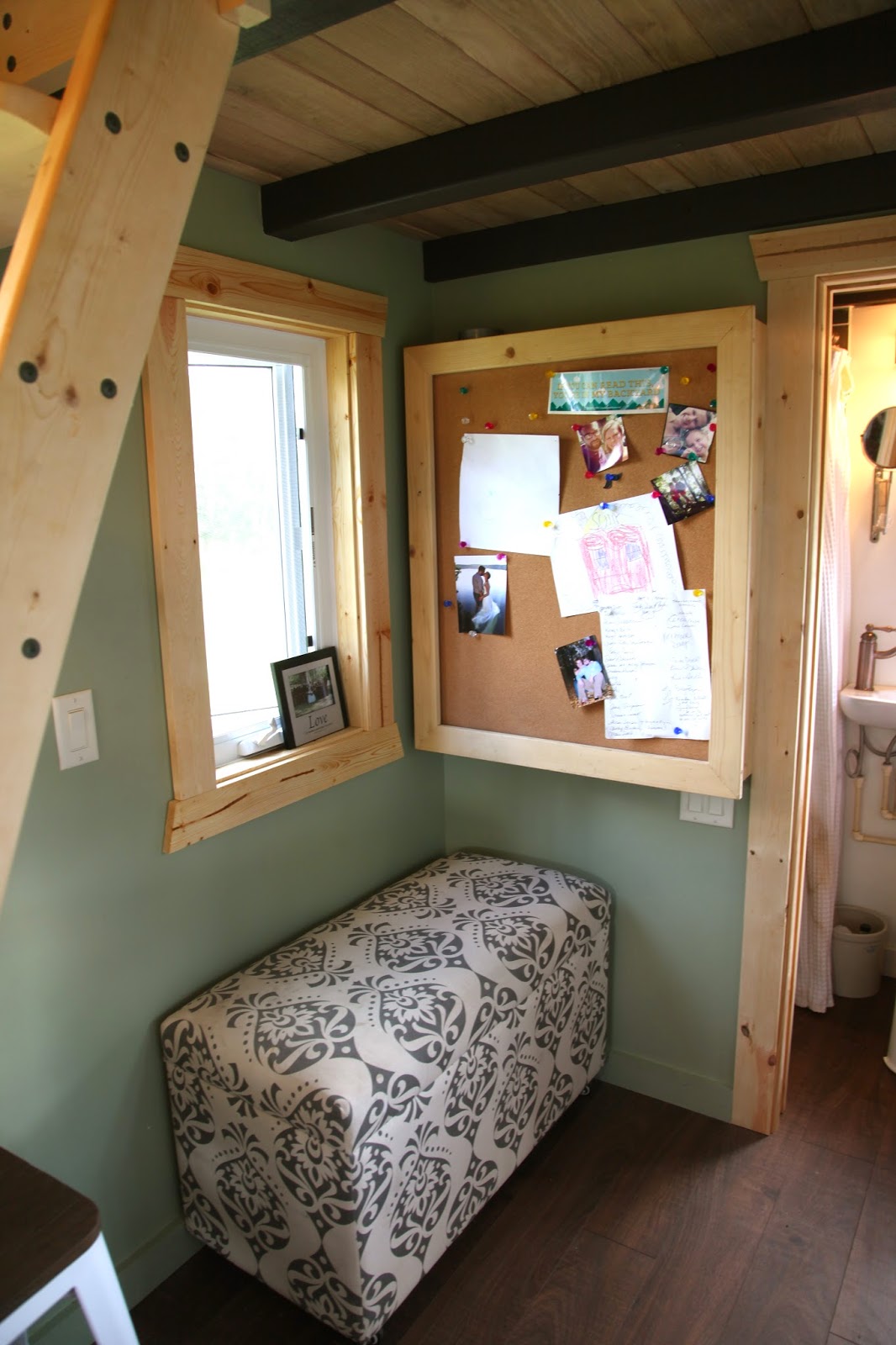
Even the sink is teeny tiny, making room for a miniature bathroom.
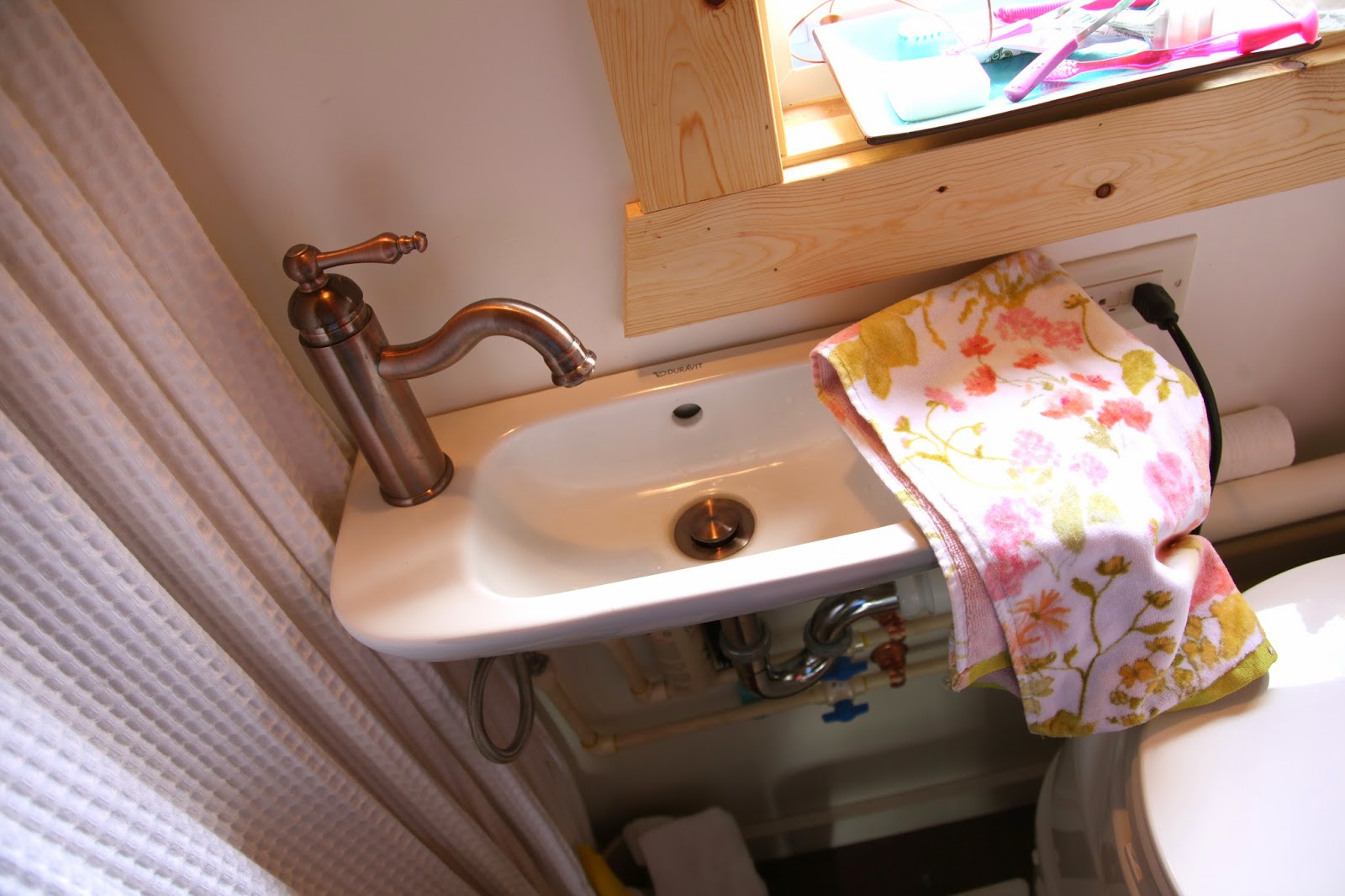
Now that's a little bathroom!
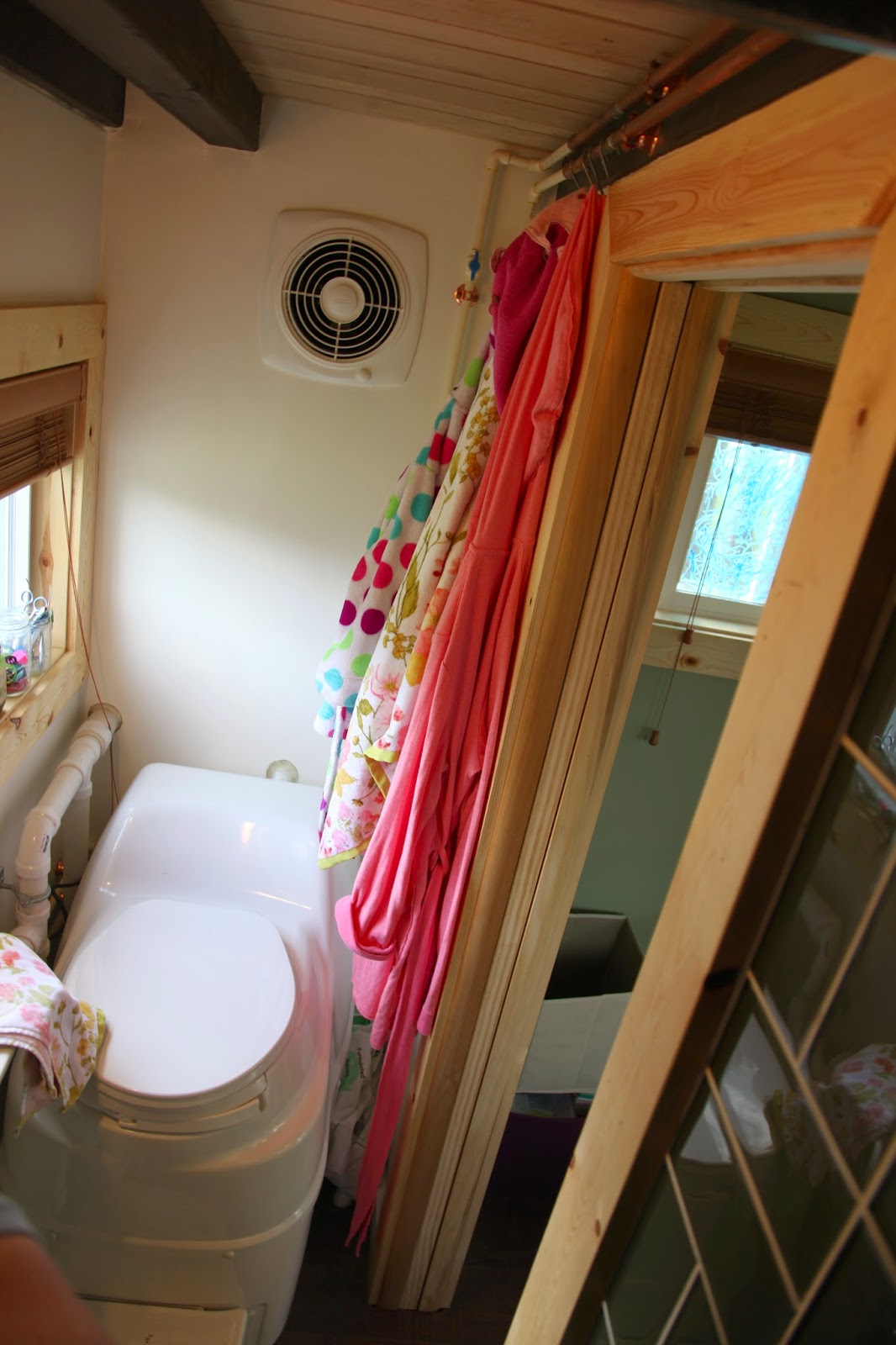
Even though its small, the bathroom still boasts beautiful tiles...and wait until you see how they use a wine barrel!
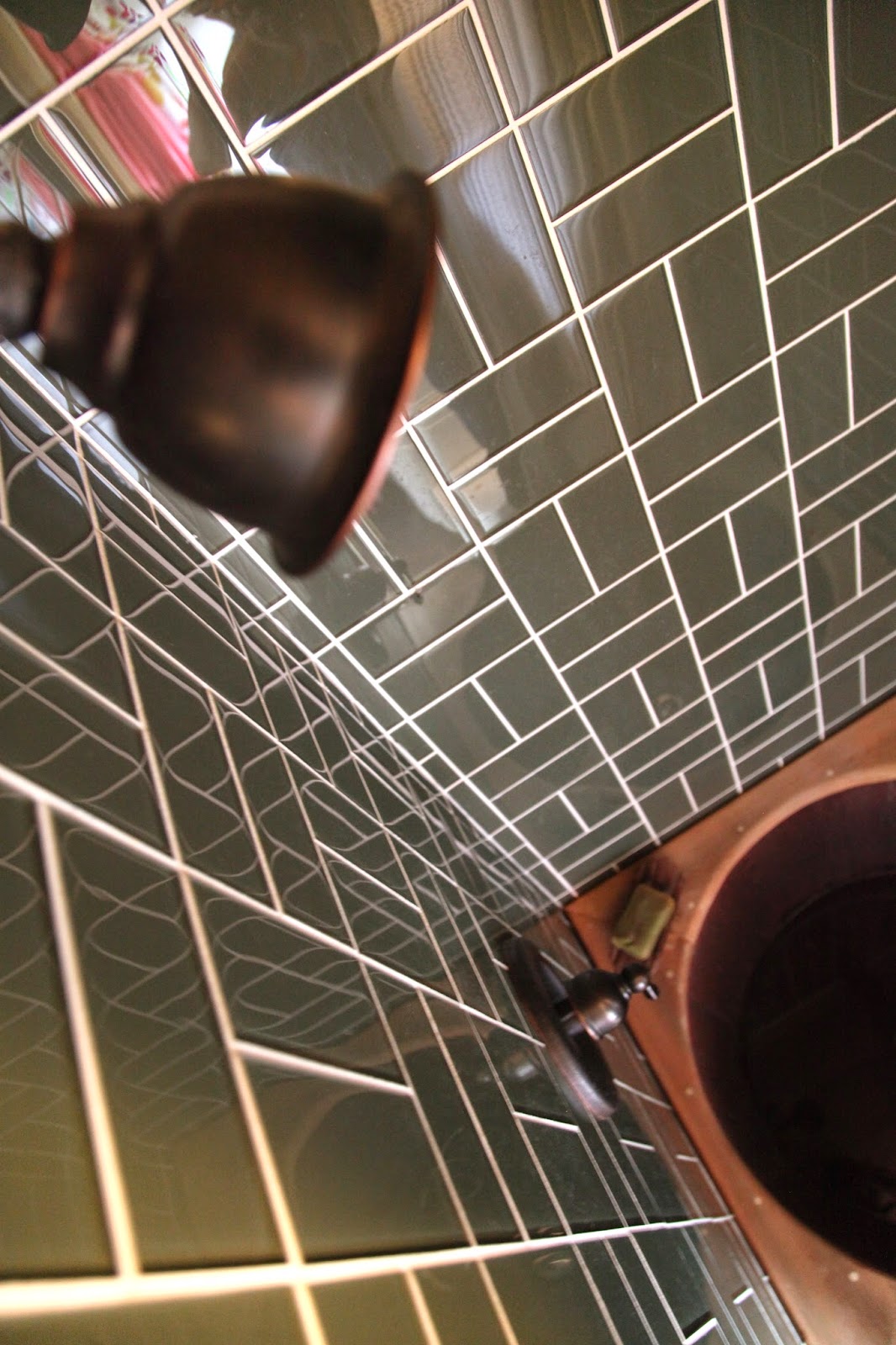
A wine barrel doubles as a tiny shower/bathtub!
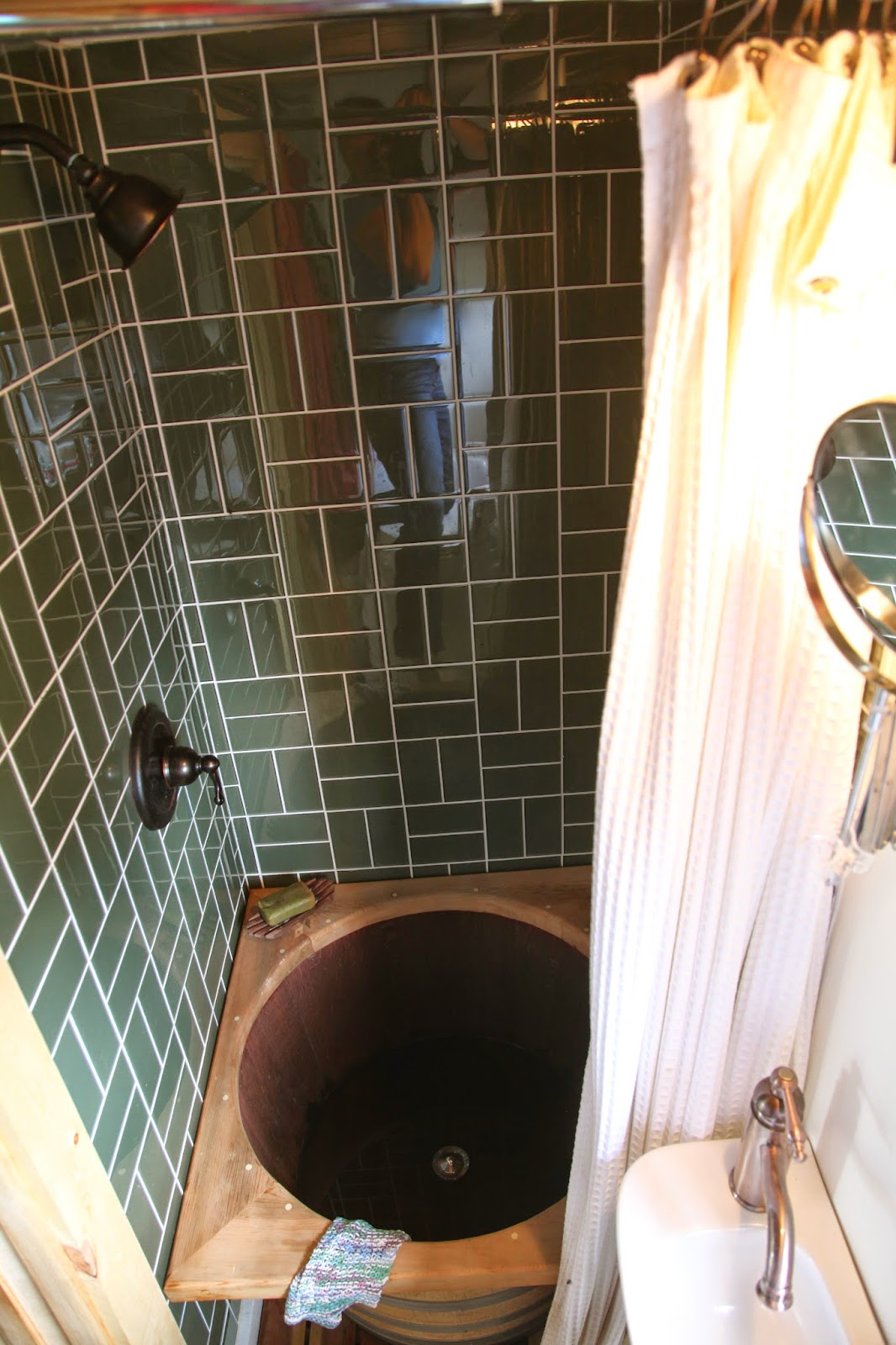
I spy a fluffy little dog in the kitchen, meaning that this must technically be a family of five. The kitchen seems surprisingly spacious.
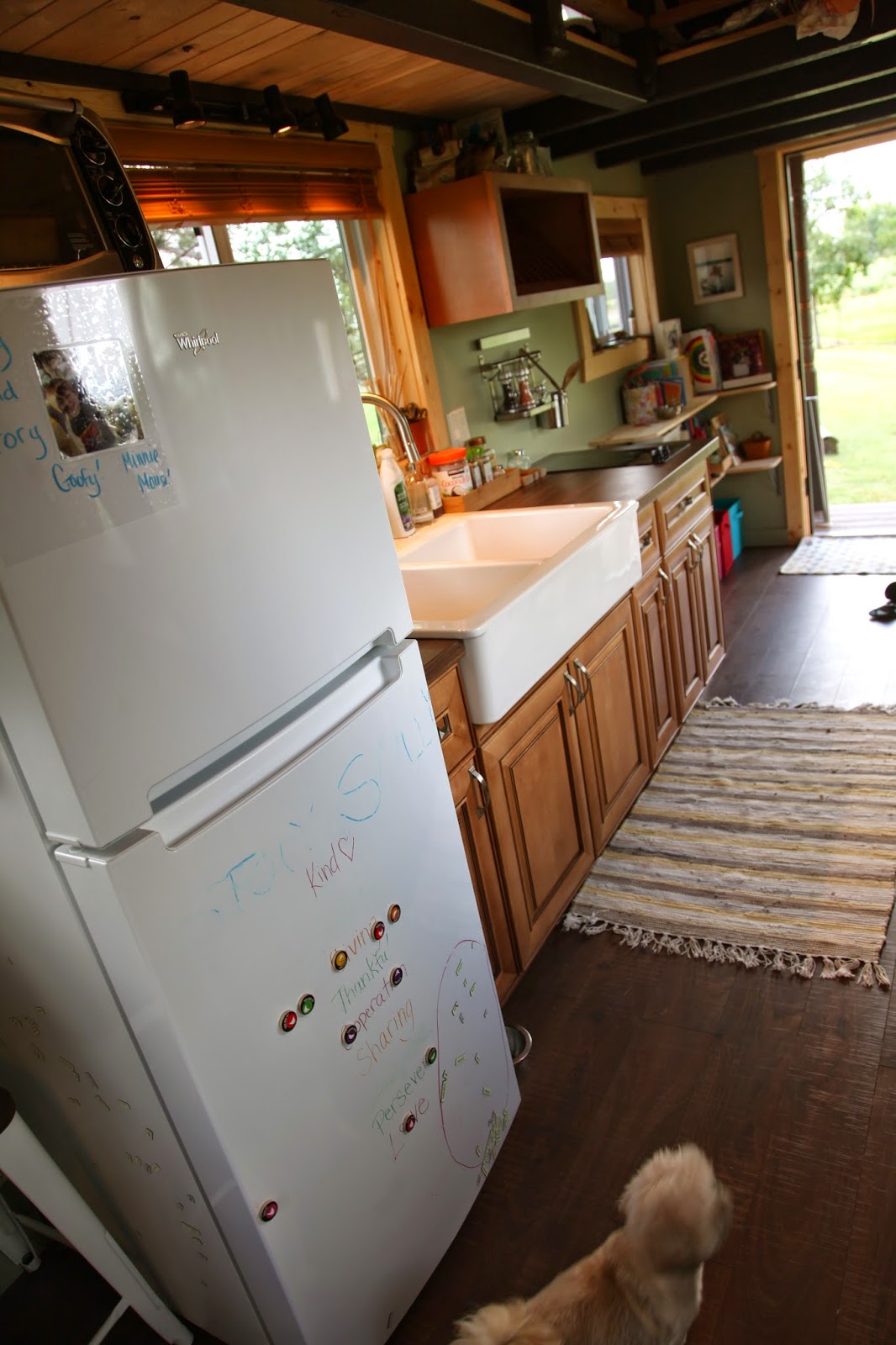
Especially with this spacious sink that doubles as a bathtub for the kids when the shower/tub isn't working.
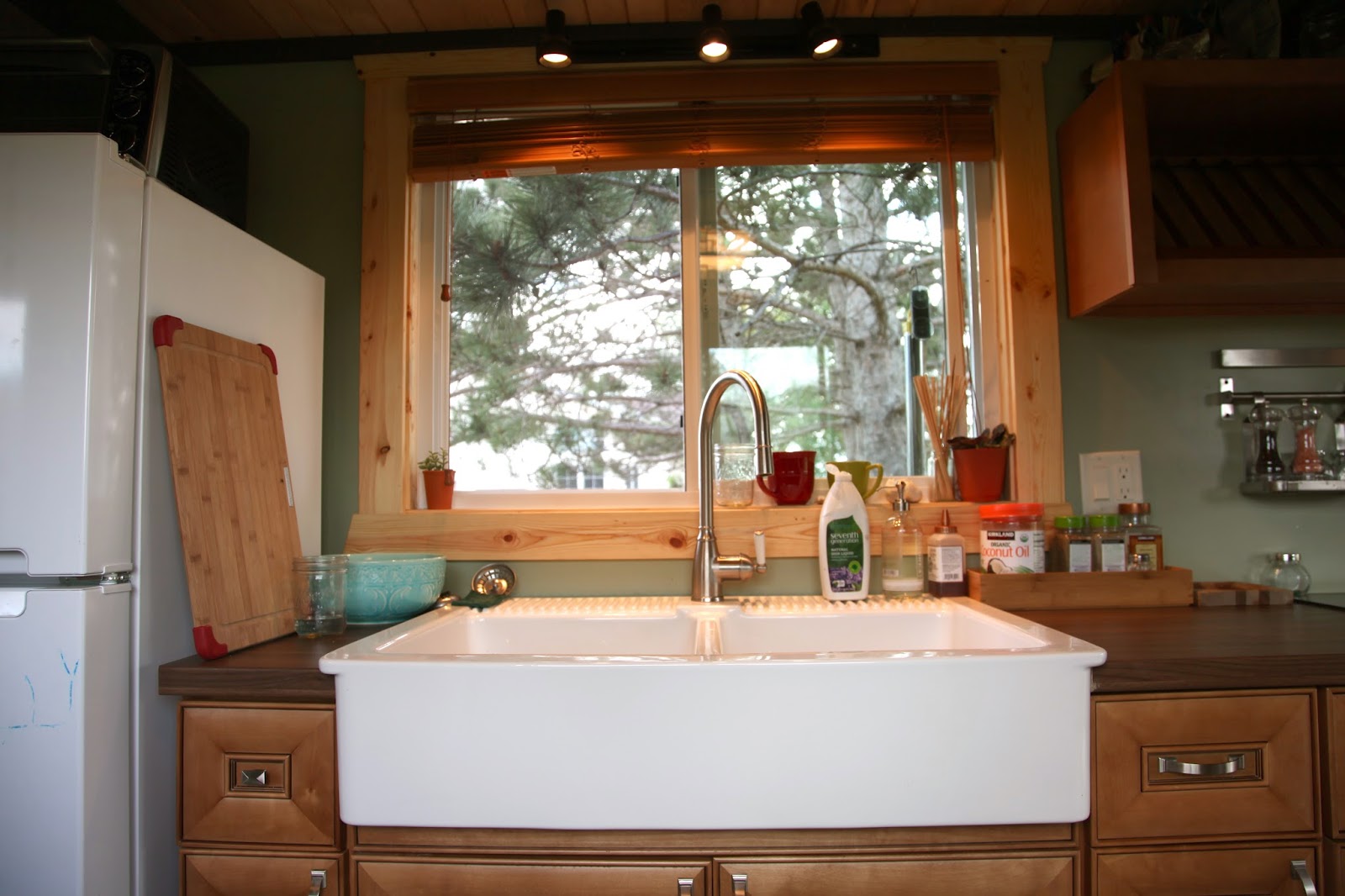
Kim plans to install a fully functional washer-dryer in this little outlet area. Talk about space conservation. And upstairs?
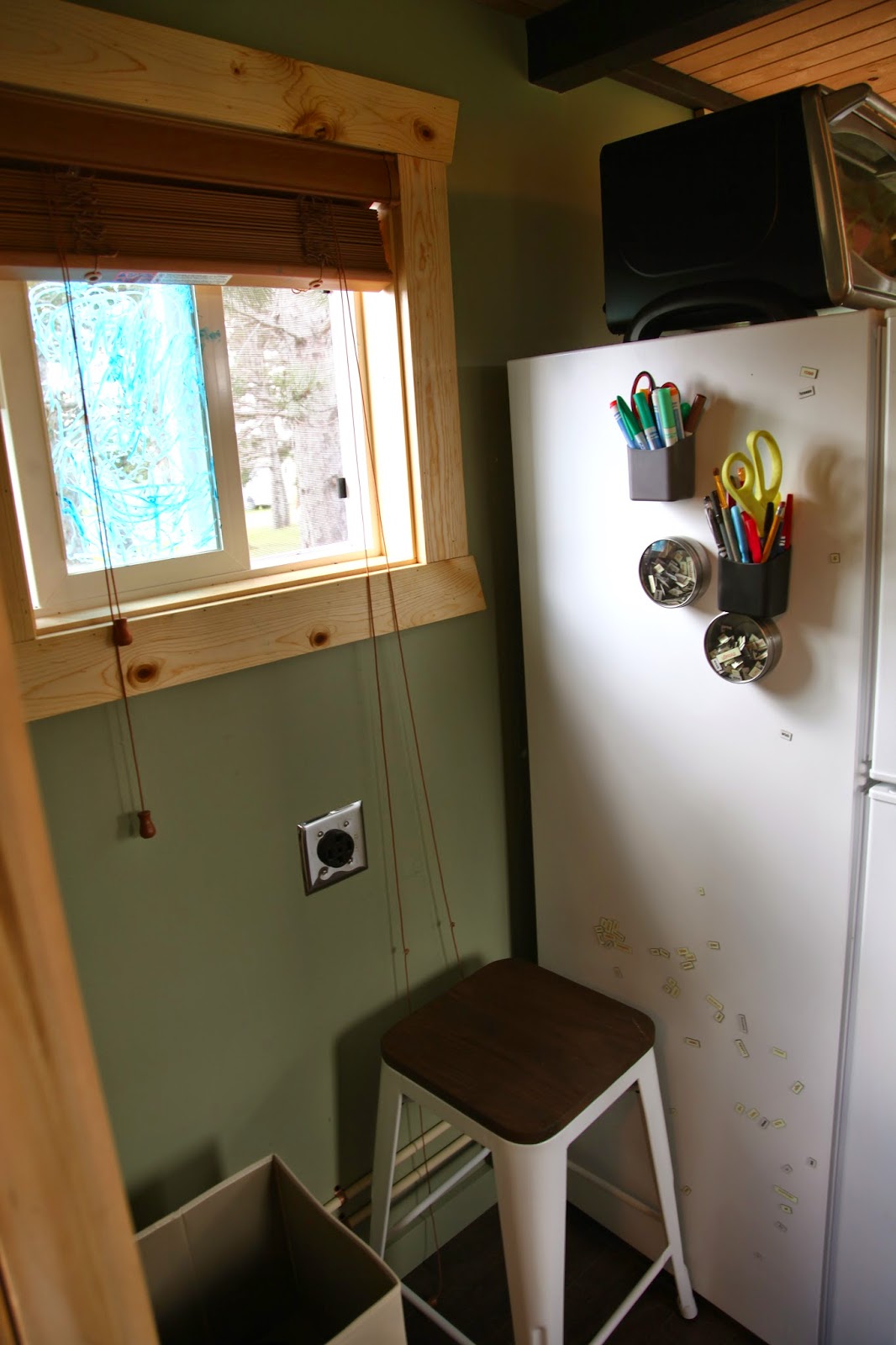
A simple ladder replaces the need for stairs and gives the house a rustic feel.
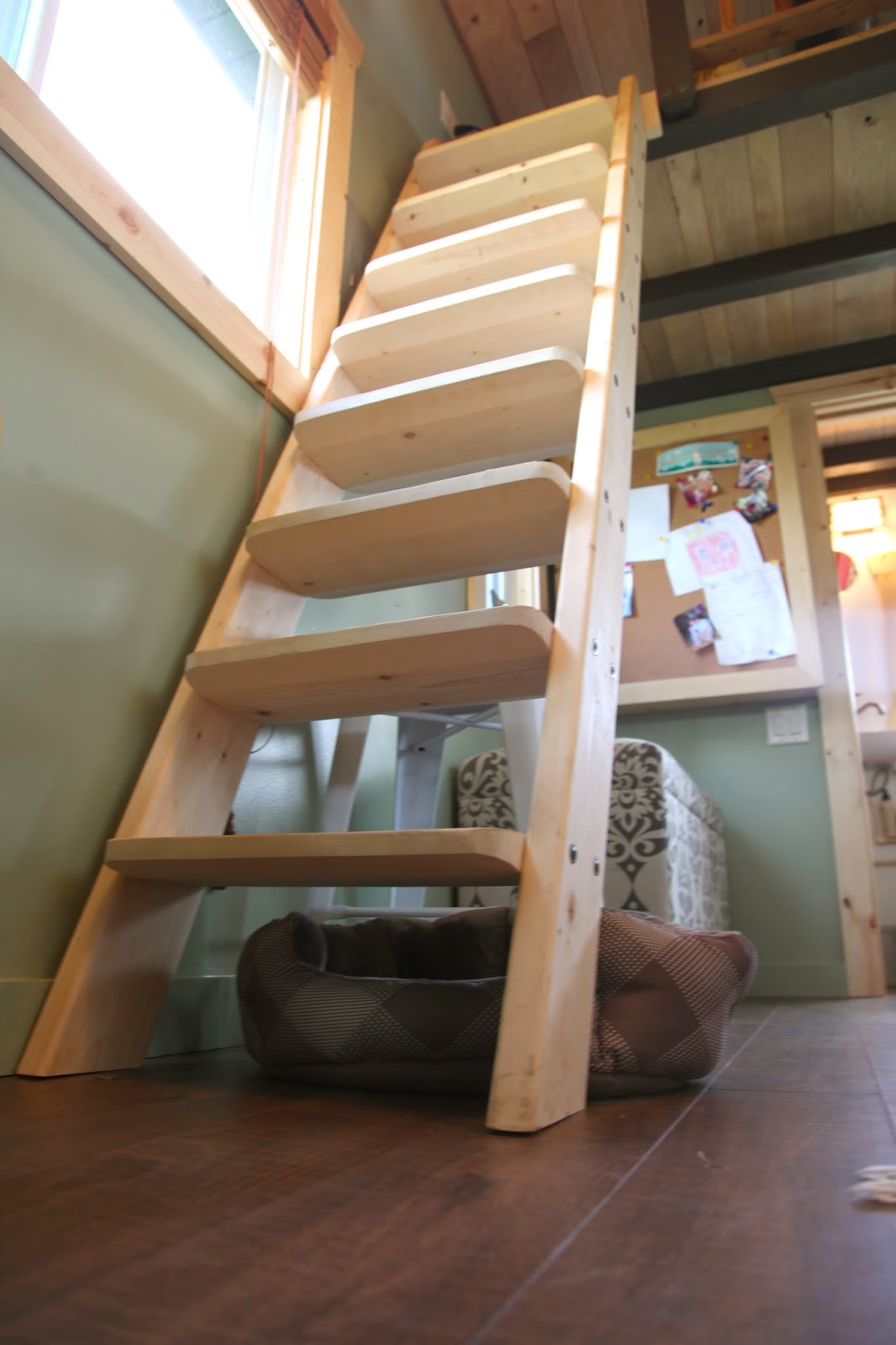
Kim and her husband's "Master Loft" is certainly cozy.
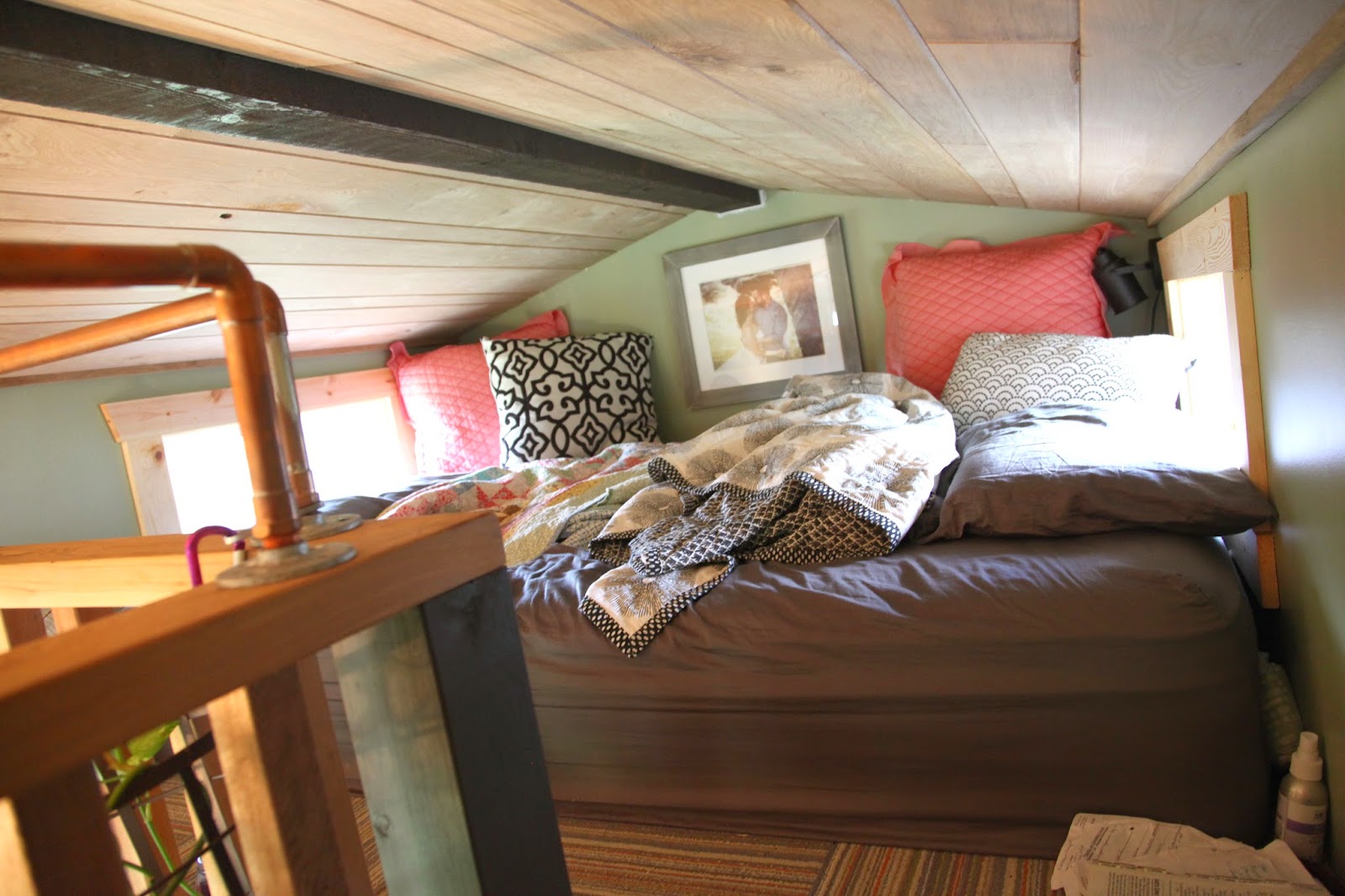
Not to mention, it must get great morning light!
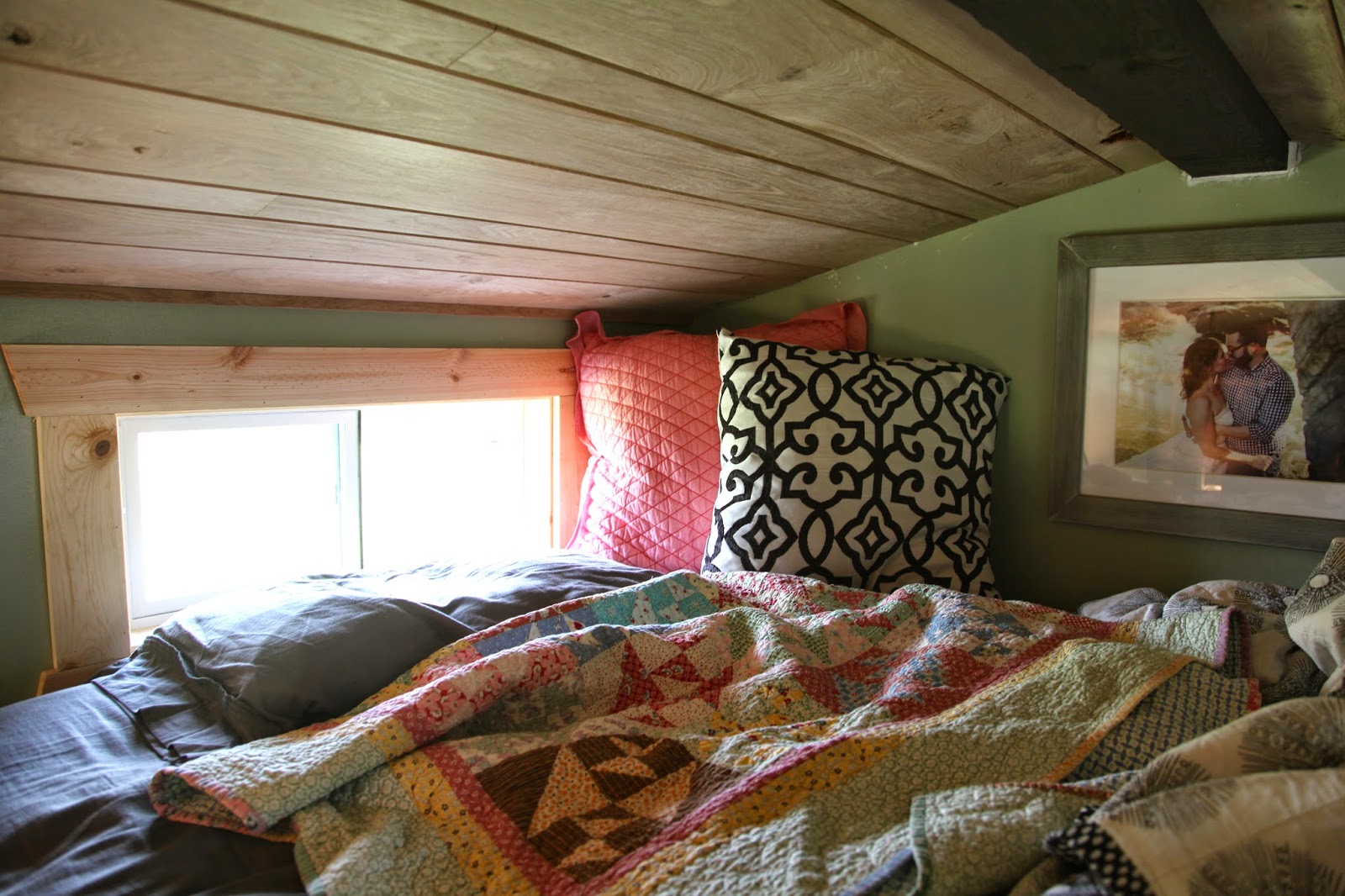
They've even begun to install a mini-railing garden. You haven't even seen a whole other section of the house...
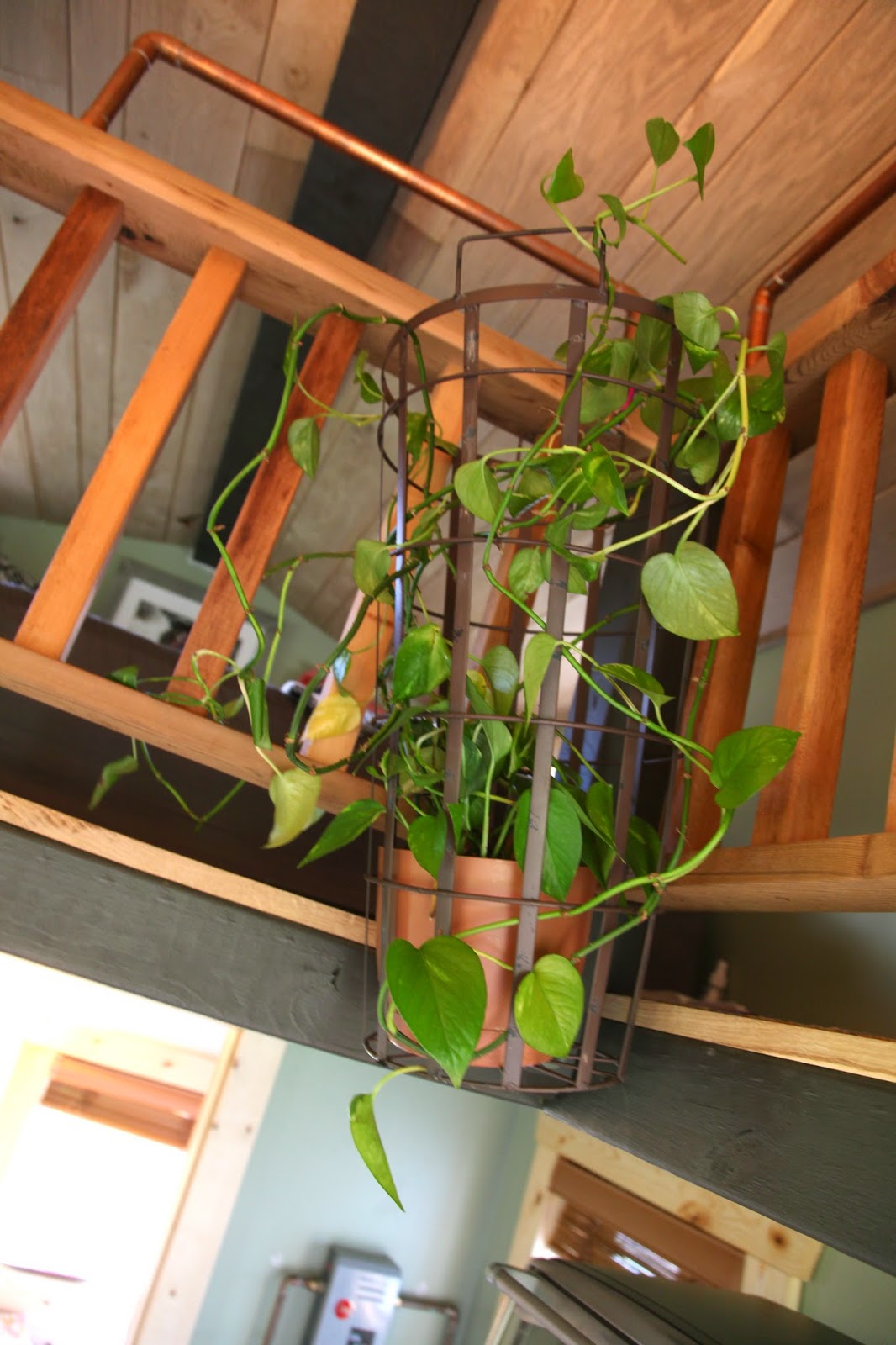
What Kim calls the "Cat-Walk" or "Kitty-Walk" leads to the kids' room.
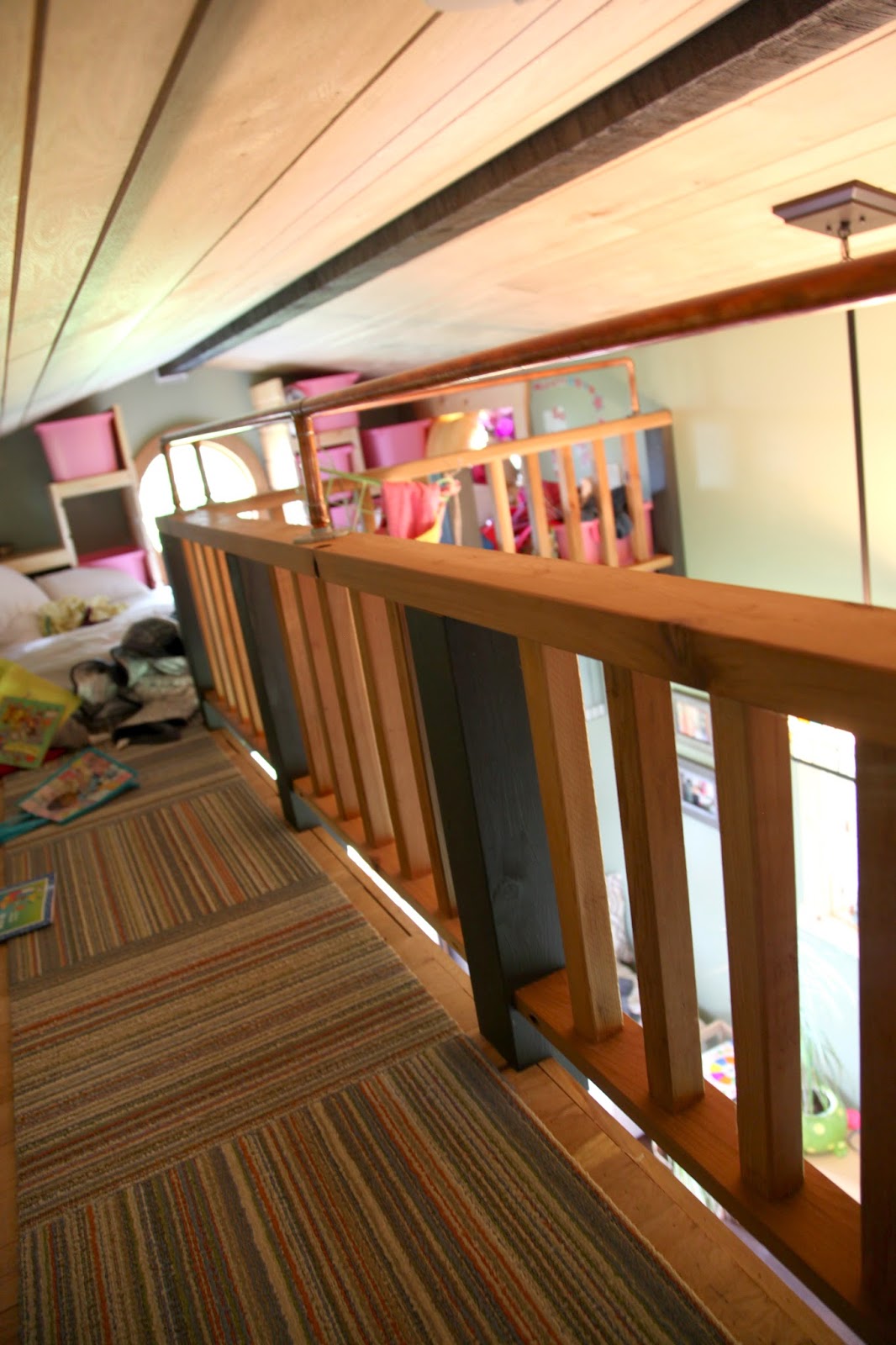
The kids have no shortage of clothes and toys, and even have a delivery basket for easy downstairs access to their stuff.
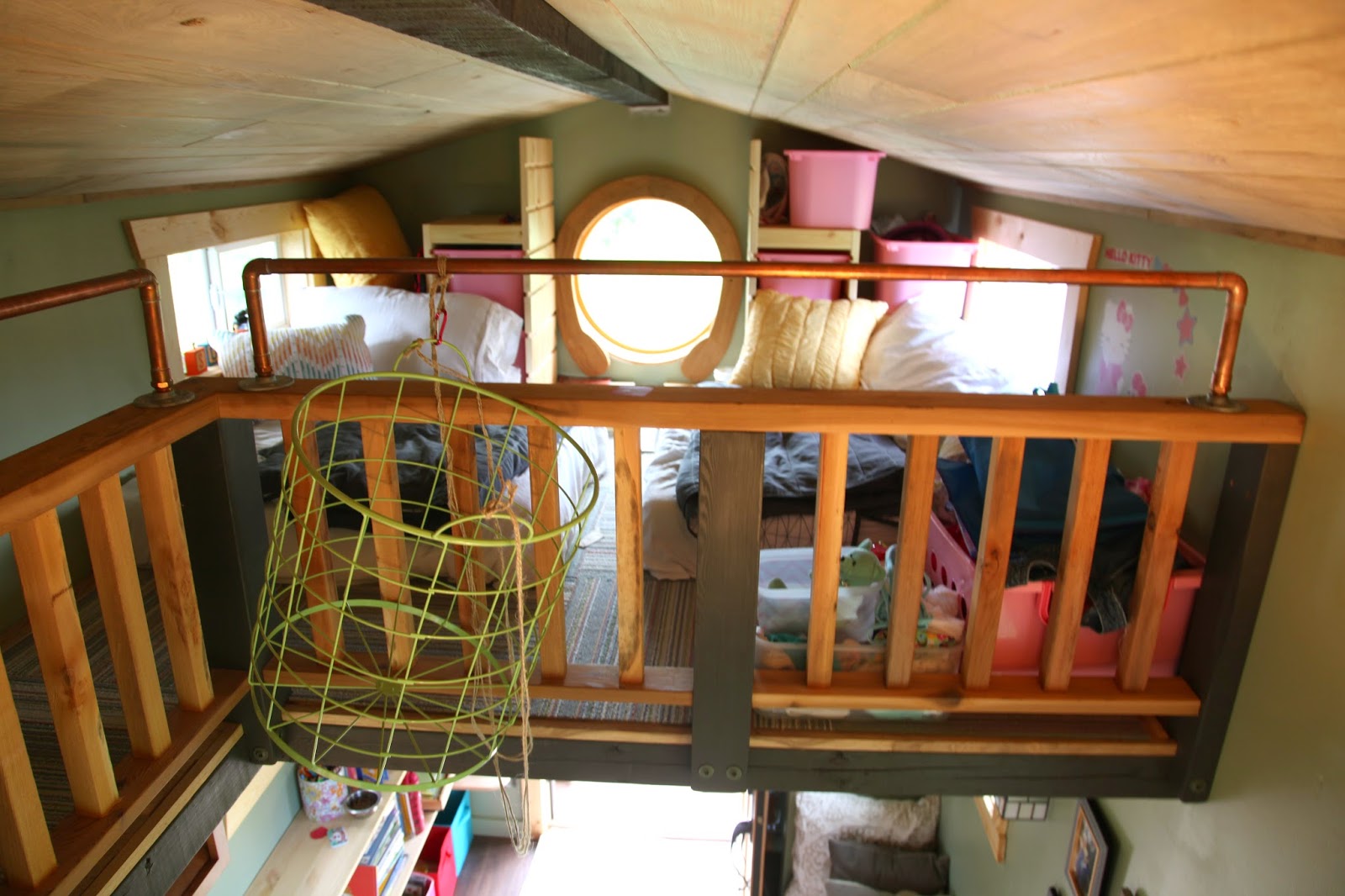
Another view of the kids' room.
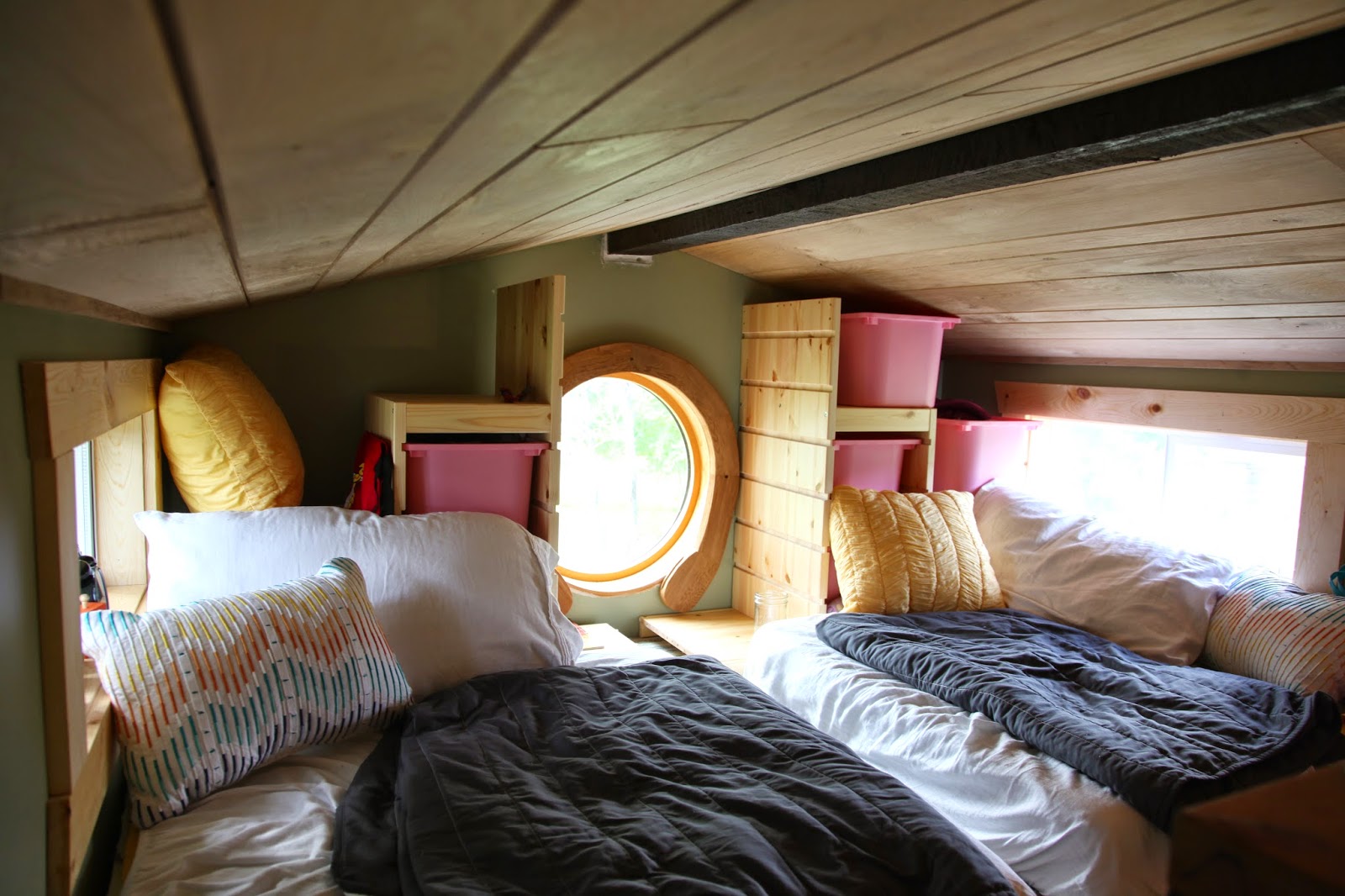
With a little creative organization, this room seems pretty spacious.
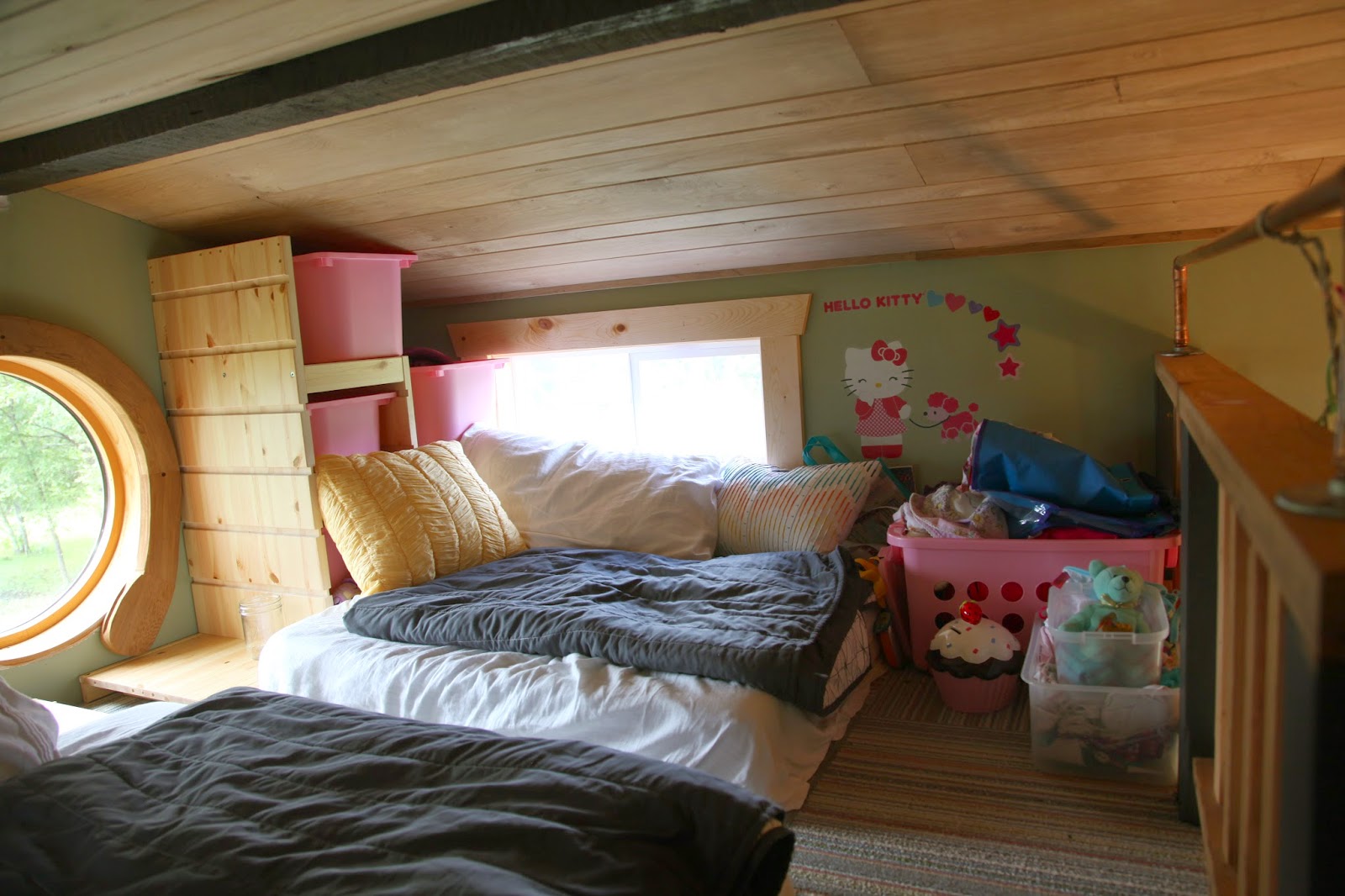
The best part about this tiny house? It has wheels, so it can be taken anywhere the family desires...
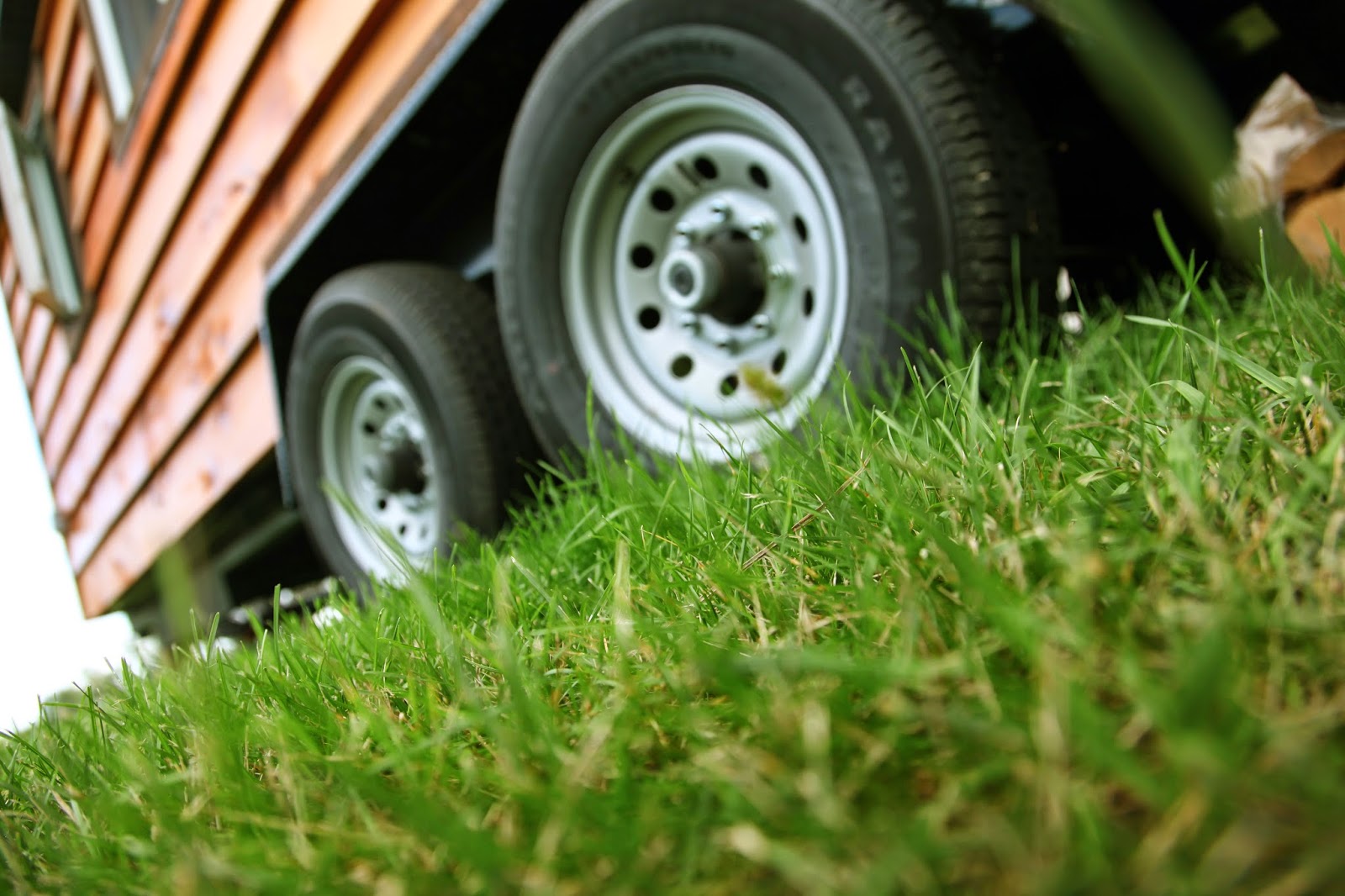
Currently, they're living at a campground site, but I'd hardly say they're roughing it!
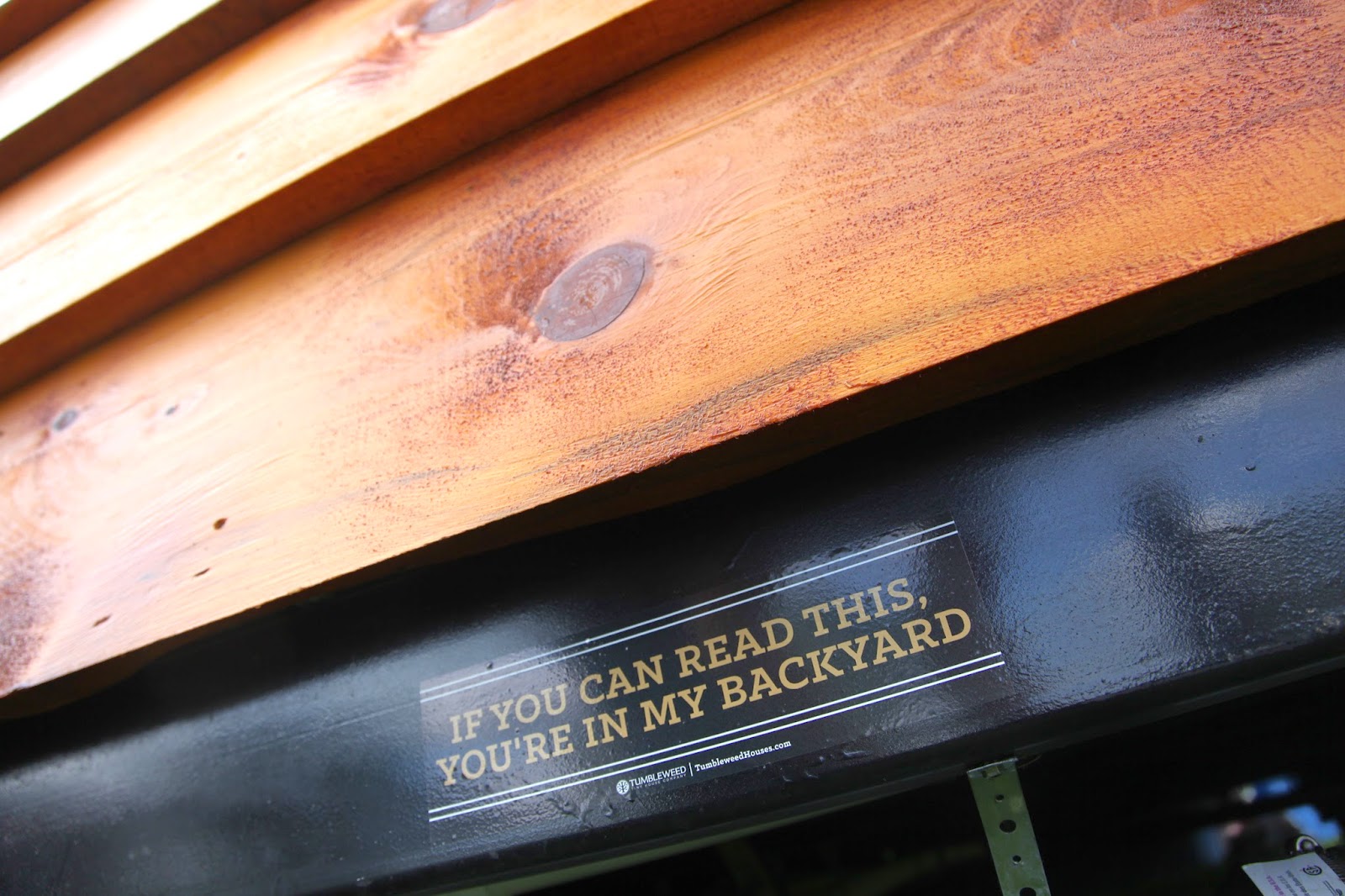
Please SHARE this incredible little home with everyone you know! Do YOU think you could live in a house this small?



