Sometimes I look around my apartment and wish for something…different.
It's not that I wish for a bigger apartment (though a little more closet space would be nice), it's just that there's so much you can do with a tiny space and I wish my apartment had a little more personality.
I guess I've been influenced by the Tiny House Movement, where there's no shortage of fascinating, interesting, and unique tiny homes. There are ones shaped like Hobbit holes, barrels, and even ones made of industrial shipping containers.
Marfa, Texas is home to one of the most revered, iconic tiny houses in recent memory. Designed by Candid Rogers studio, this two-story, 320-square-foot tiny house seems strange on the outside, but is the envy of tiny house enthusiasts world wide. Perhaps that's because of where it's located.
Marfa is known as an artistic oasis in the middle of the Texas dessert. Artists flock there from all over to make their home. It's a fascinating, unique town, so it's no wonder that this home fits so well there.
Please SHARE if you are as impressed with this tiny house as we are.
This tiny town has become a major tourist attraction in the middle of the Texas desert. It's filled with art galleries and fascinating exhibitions.

One of its most fascinating pieces of public art is the Fifth Avenue-style Prada store that stands alone on the side of the highway.
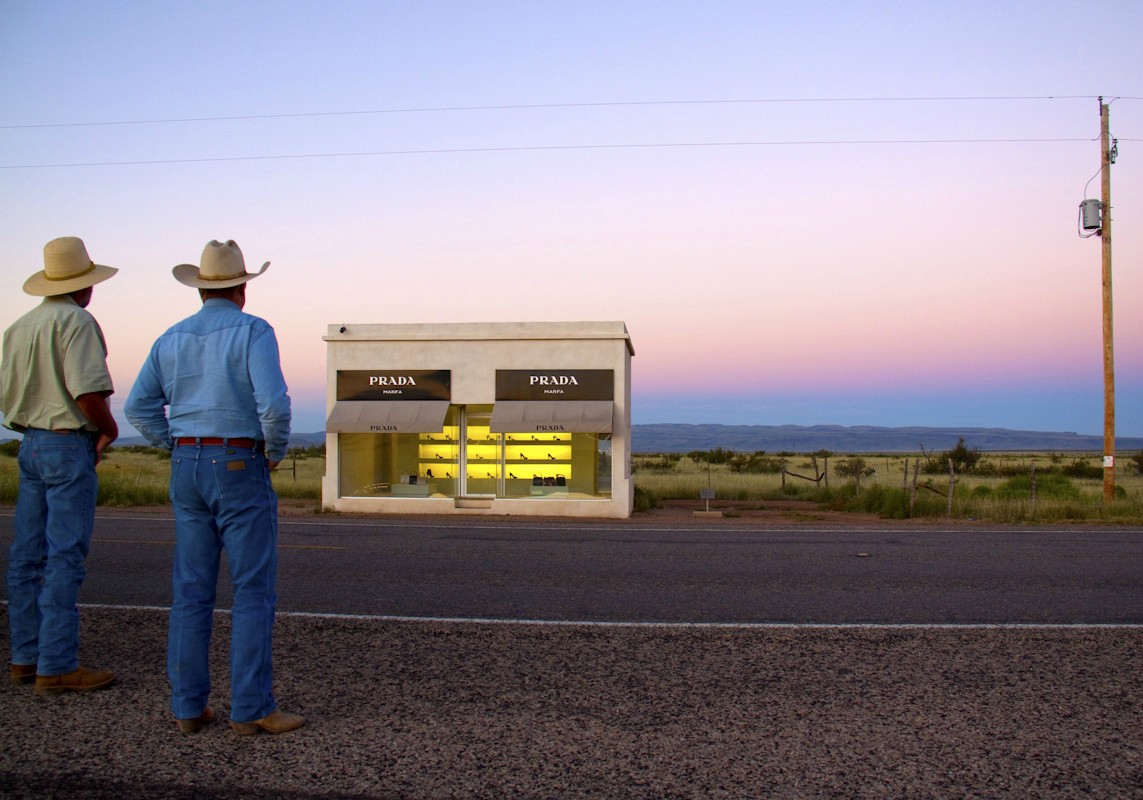
Many visitors come to see the infamous "Marfa Lights." No one has been able to explain what these mysterious lights are yet.

The people who live in this community tend to be free spirits and independent thinkers.
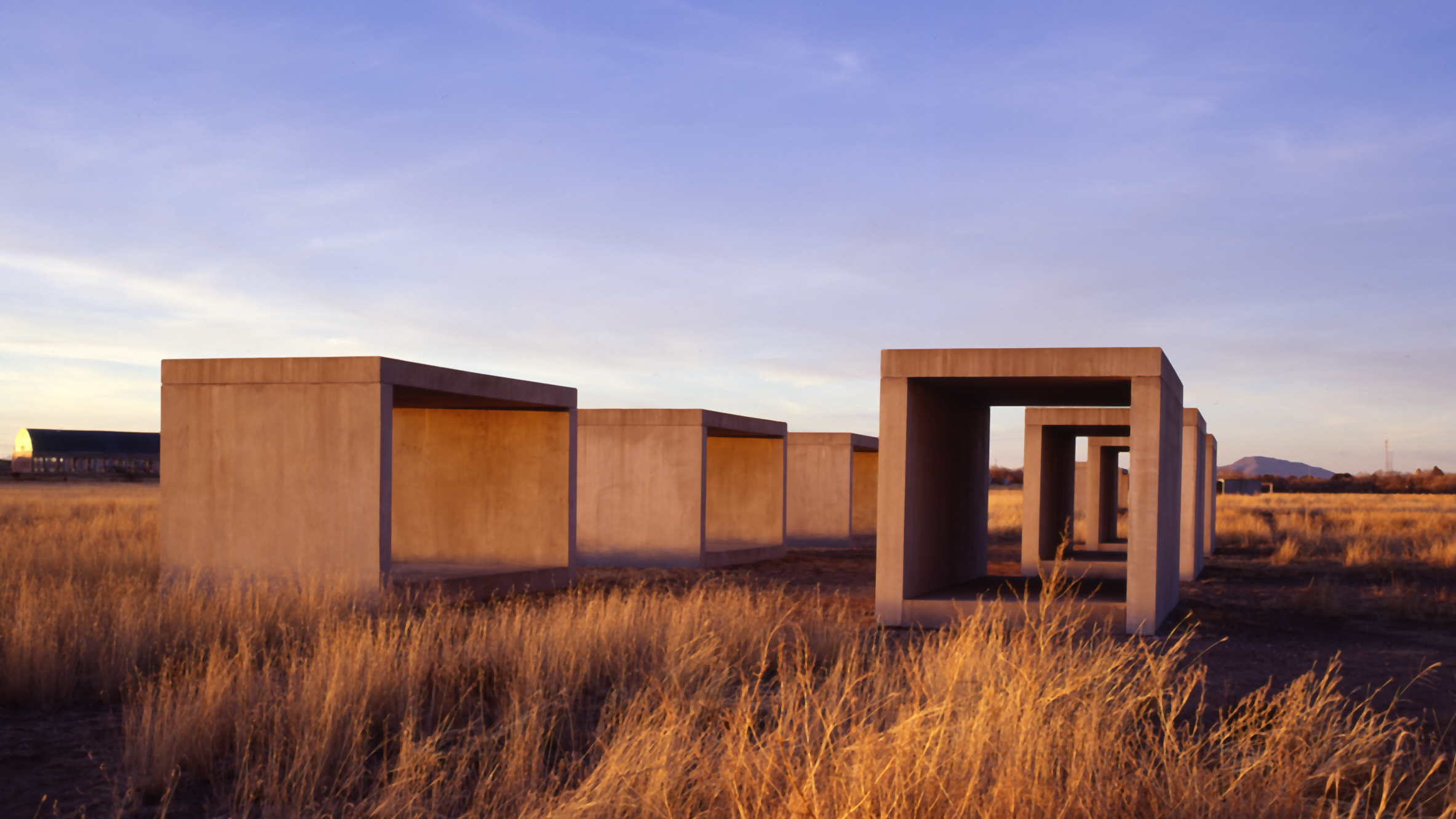
No wonder this tiny home seems to fit right in.
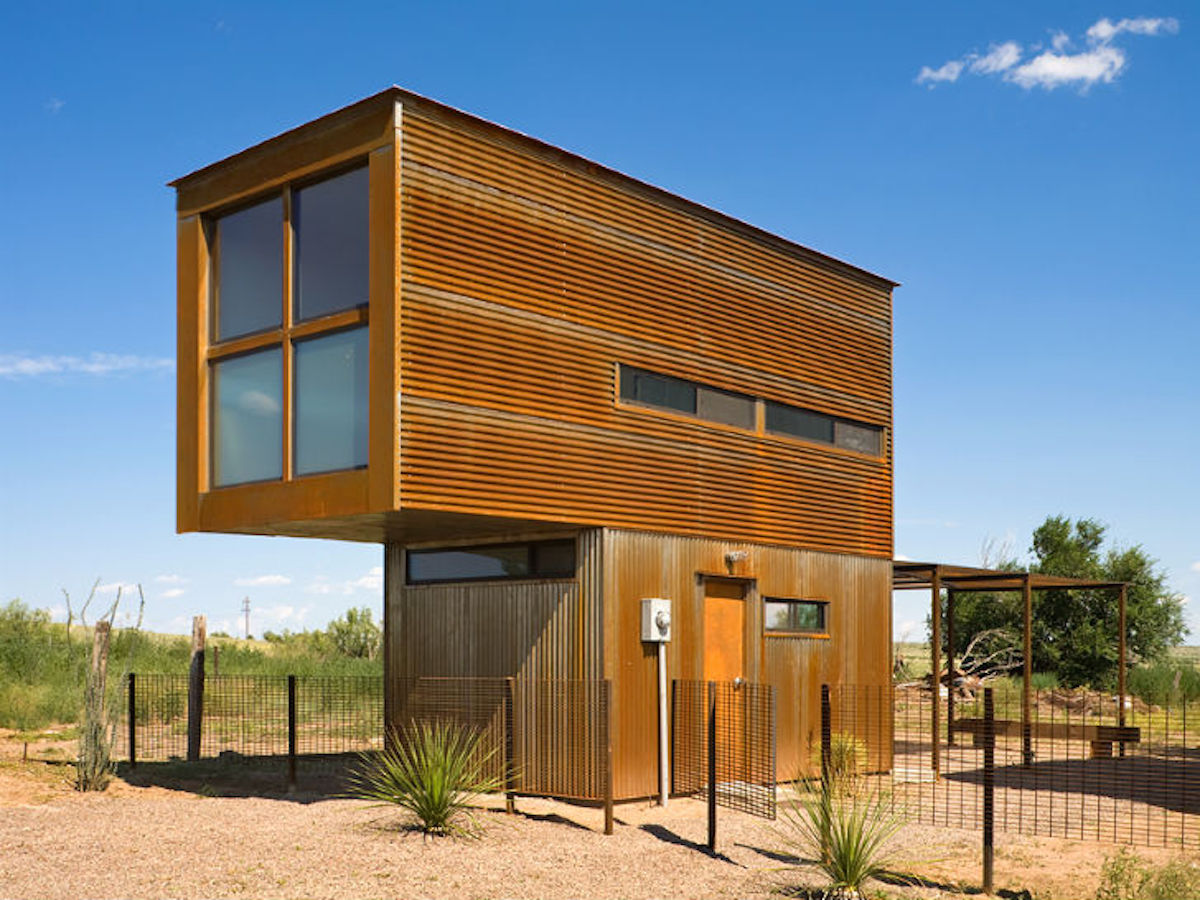
This Tiny House has won multiple awards, including the AIA San Antonio Design award and the AIA National Small Projects Award.
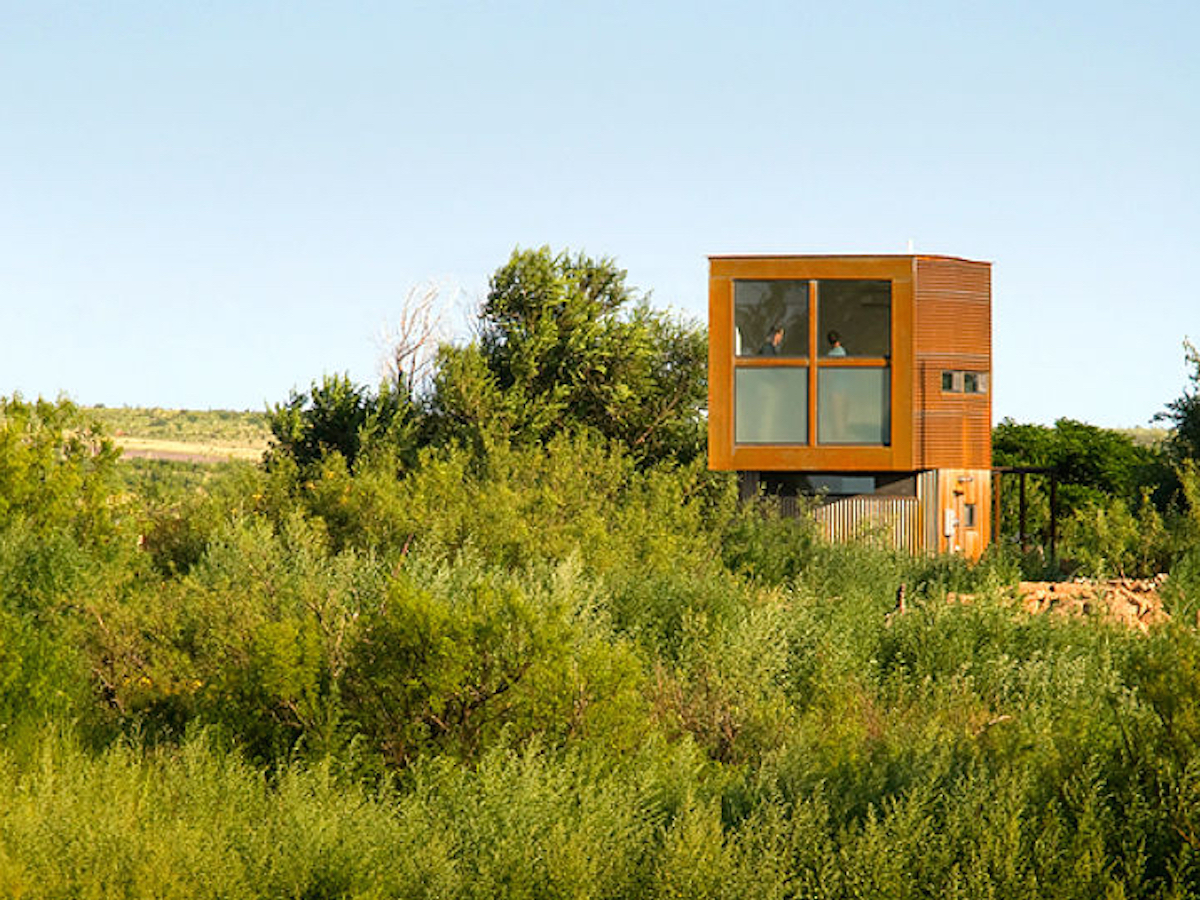
Designed as a retreat for meditation and quiet thought, this house was built to be one with its surroundings.
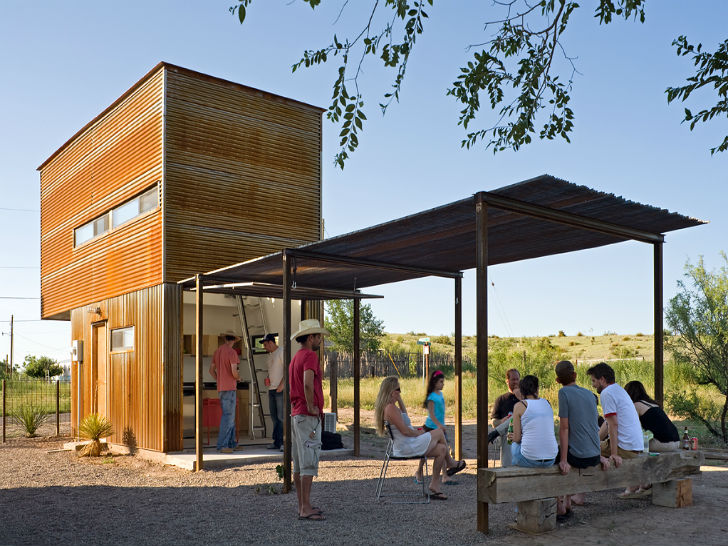
Not a single square foot is wasted in the design of this house.
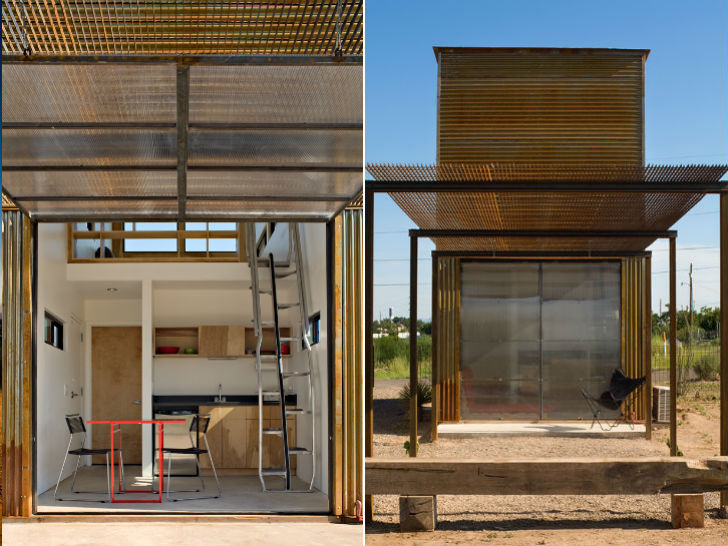
The upstairs (accessible by a ladder) provides a sleeping area, as well as shade for the lower level.
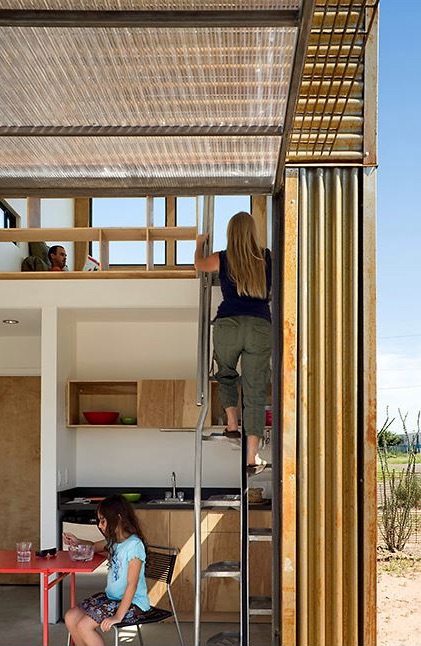
The lower level has a kitchen, bathroom, and a dining/work area.
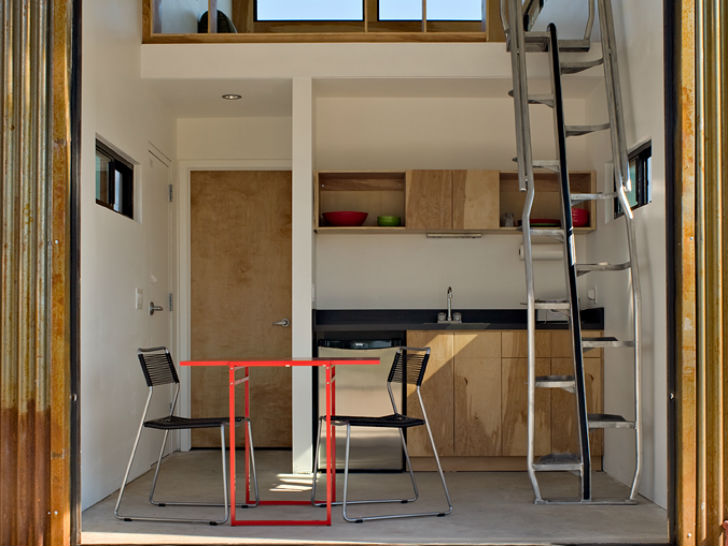
Though there's no formal living room, because of the area's climate, a large patio allows plenty of space to have people come over.
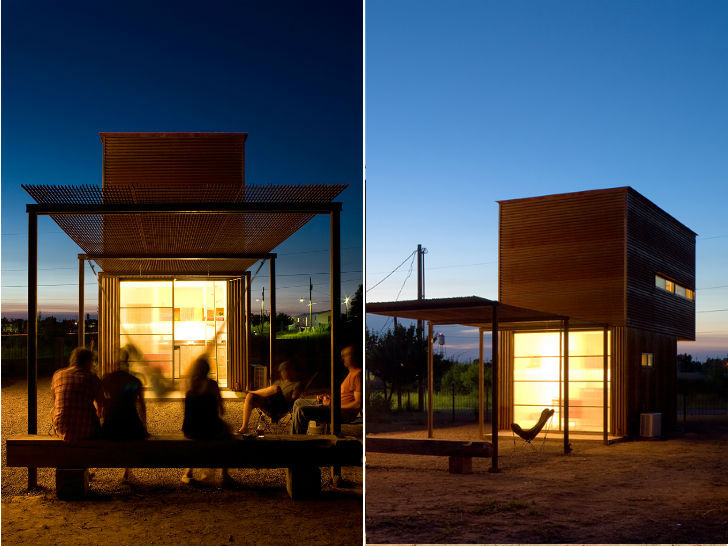
It's a one-of-a-kind house in a one-of-a-kind town.
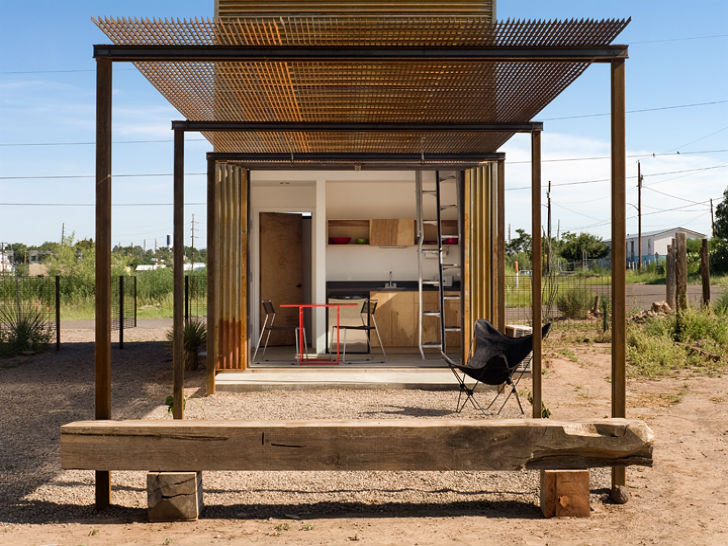
Please SHARE if you are impressed with this tiny house!




