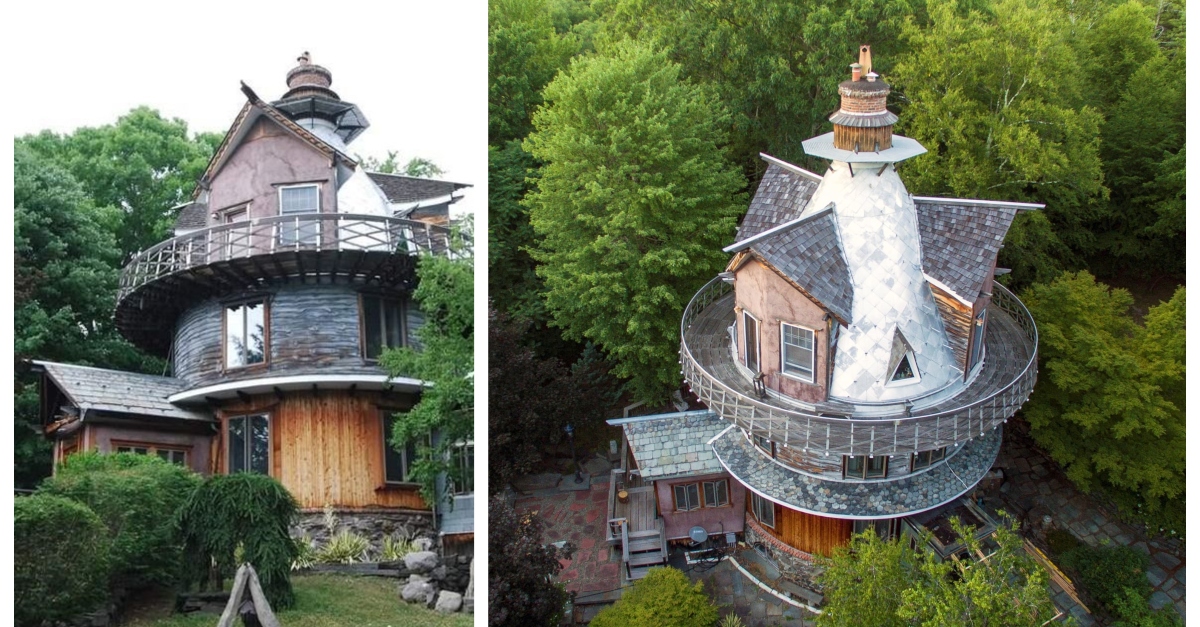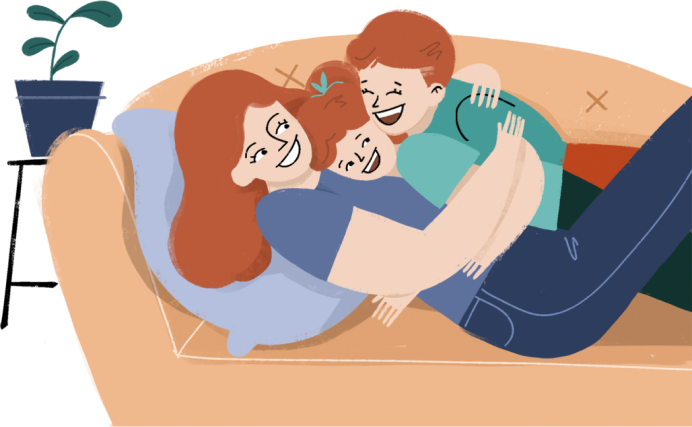
There's something about truly unique homes that just kind of sets the heart ablaze. You know, if you're into that kind of thing. Harry Potter fans are sure to be extremely into this specific old home nestled in the Catskills in New York. Designed by artist John Kahn, who designed and built sets for the Muppets and Fraggle Rock, the four-bedroom, three-and-a-half-bathroom house is basically a real-life Burrow just waiting for its next owners to come home and love it.
If you're unfamiliar, the Burrow is the home that the Weasley family in the Harry Potter books (and films) lives in. If one chose to do so, the Burrow could generously be described as … a little bit country, a little bit rock and roll. While the John Kahn-designed home is certainly more upscale (note that $750,000 price tag), you don't even have to squint your eyes to see the Burrow-esque qualities it holds.
The home sits on five acres in Woodstock, which is kind of a dream come true. Ready for a tour? Let's go.
The house was shared on the popular Facebook account For the Love of Old Houses.
"Located at the base of the Catskill Mountains in the historic Woodstock area is this one of a kind, hand-built circlet masterpiece that seems to rise out of the ground like an obelisk in perfect harmony. Built by world-renowned artist, John Kahn, who was an associate of Jim Henson."
You're already hooked, right? I definitely am.
"Together they designed sets and costumes for the Muppets and Fraggle Rock. The attention to detail and design will give you a look inside the mind of this great artist. Let your imagination run wild and bring out your inner child."
The house is even billed as "something you might find in a museum," and, well, I have to agree.
"You will feel secluded from the world and connected with nature. Shopping, dining, and activities are less than 10 minutes away in Woodstock. The main house is a functional sculpture. Each inch of this house was hand-made with the finest quality of materials available including walnut, copper, and bamboo. This is something you might find in a museum."
The current owner is Dr. Rhoney Stanley, an author who also doubles as a dentist. He loves his home, but sadly, it's time to go.
"I live in a sculpture! Even the paint is of unusual tones. The main house consists of 5 floors, 2118 sq ft, grand staircase, upscale kitchen with custom cabinets with copper inserts, arched pocket door, and a fifth-floor wrap around porch that will let you take advantage of the amazing sunsets over the Catskills."
He continues, "The 5-acre property also consists of several other sculptures and outbuilding including a Swedish sauna, a two-room studio and is surrounded with joyful gardens, terraces and taste full landscaping. Don't miss out on this Spiritual retreat where the vibe is positive, and the mood is chill."
Now that we're all properly in love and imagining our own Wellies parked outside the front door and chickens frolicking in the yard (just me?), let's take a look at the inside.
It should surprise no one that this home is nearly entirely made up of rooms that can only be described as "sun-dappled."
Right from the jump, you already know that there's no reason to ever even leave the foyer, right? Look at those cushioned benches! You can store any number of surprises there. You could read your current book (One Hundred Years of Solitude) for hours while curled up in your favorite (orange, wooly) blanket and sipping the most delicious tea (lemon and lavender, I buy it locally).
I know I'm not alone here.
But wait, there's more!
Friends, please peep that curved floor. I don't know how you get the floor to curve like that, probably because I don't know anything about architecture and design, but I am incredibly impressed.
And now! Look at this adorable little hobbit-y kitchen! You (or I) could bake so much bread and so many bagels while ensconced here. One wouldn't even mind sheltering in place for many more months, or years, to come. That green wall color isn't my favorite, but somehow it matches well with the floor and the cabinets, so we'll just leave it alone.
Now we're upstairs, and we're so happy to be here that we can barely contain ourselves. Many in the Facebook comments have wondered if the central structure is an elevator, and from this vantage point, you can definitely see what looks like a door.
But for a more pressing question: Do you think you get to keep some of the furniture? Because that narrow bookcase is my new obsession.
This room is a little tiny, but what can you expect when you're trying to fit seven Weasley children inside one house? You've got to have some give and take.
And plus: Look at those books in the bedroom! Every bedroom should have books.
OK, now we have gone up yet another staircase and landed in a room that … guys, I don't know what this room is. A bedroom? A living room? Just the open landing? Somewhere to read? Somewhere to sew? Maybe it's where Harry and Hermione stay when they visit? There's certainly enough room for two kids, an owl, and a cat.
The answer: A general room that can also be a guest room that can also be where Harry and Hermione sleep while they visit! Except we know that in reality, Harry always bunks with Ron, and Hermione bunks with Ginny. Maybe this is Fred and George's room instead.
Our tour has abruptly taken a sharp turn back outside, which would be physically improbable but, since we're all following along from the electronic device of our choosing, is perfectly reasonable. I really just shared this photo because I am fully obsessed with the giant windows and the wood on the outside of the house.
Some Facebook commenters have noted that bits and pieces of the house seem a little "unstable," but what's life without a little risk? Who wouldn't want to spend $750,000 on a house that may or may not fall down? You could say any house is at risk of collapsing under the right circumstances.
If I start a GoFundMe so I can buy this house, I'll update the post. Otherwise, enjoy the rest of the photos here!




