We live in a country with one of the richest and most complex histories in the world. Settlers have come and gone, leaving concrete traces of their influences and elements of their lifestyles behind.
One of the most substantial footprints that American people of different centuries have left behind can be found in architecture. Many details aspects of building styles, and that of residential homes in particular, have been borrowed from other cultures and continents.
Pop Chart Lab, a design firm based in Brooklyn, NY, has crafted a brilliant infographic showing 400 years' worth of American home styles. The timeline you're about to see below captures a few of the most notable home architecture styles throughout American history, starting from colonial times.
Throughout the timeline, you'll be able to witness transformations — at times subtle, at times altogether bold — that the styles have taken, whether they've been brought about by industrial advances or pivotal art revolutions.
Scroll down to begin this style evolution through history, and please SHARE if you thought it was amazing!
The Log Cabin: colonial era until the 1850s
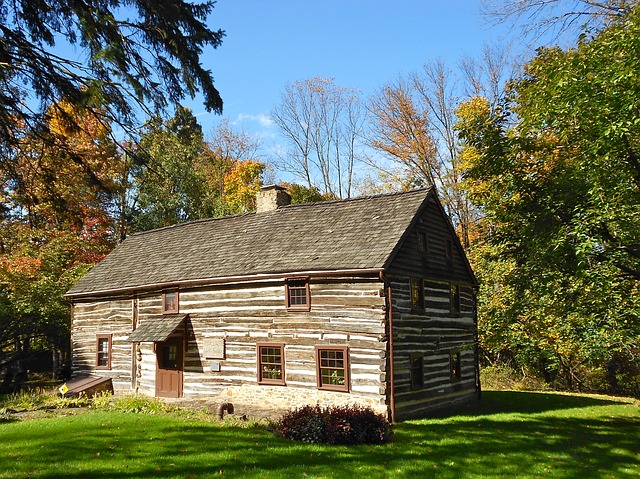
Log cabins were very easily constructed, and were used as homes by the earliest colonial settlers. This was because the material used for building these cabins — primarily wood — was so abundant. The interior of the ordinary cabin featured a one- to three-room layout, log walls, and a “dogtrot,” or a middle walkway that cut through the center of the home. Cabins survived under harsh weather conditions, and were built all throughout the middle Atlantic colonies.
The Saltbox Home: 1600s to 1700s
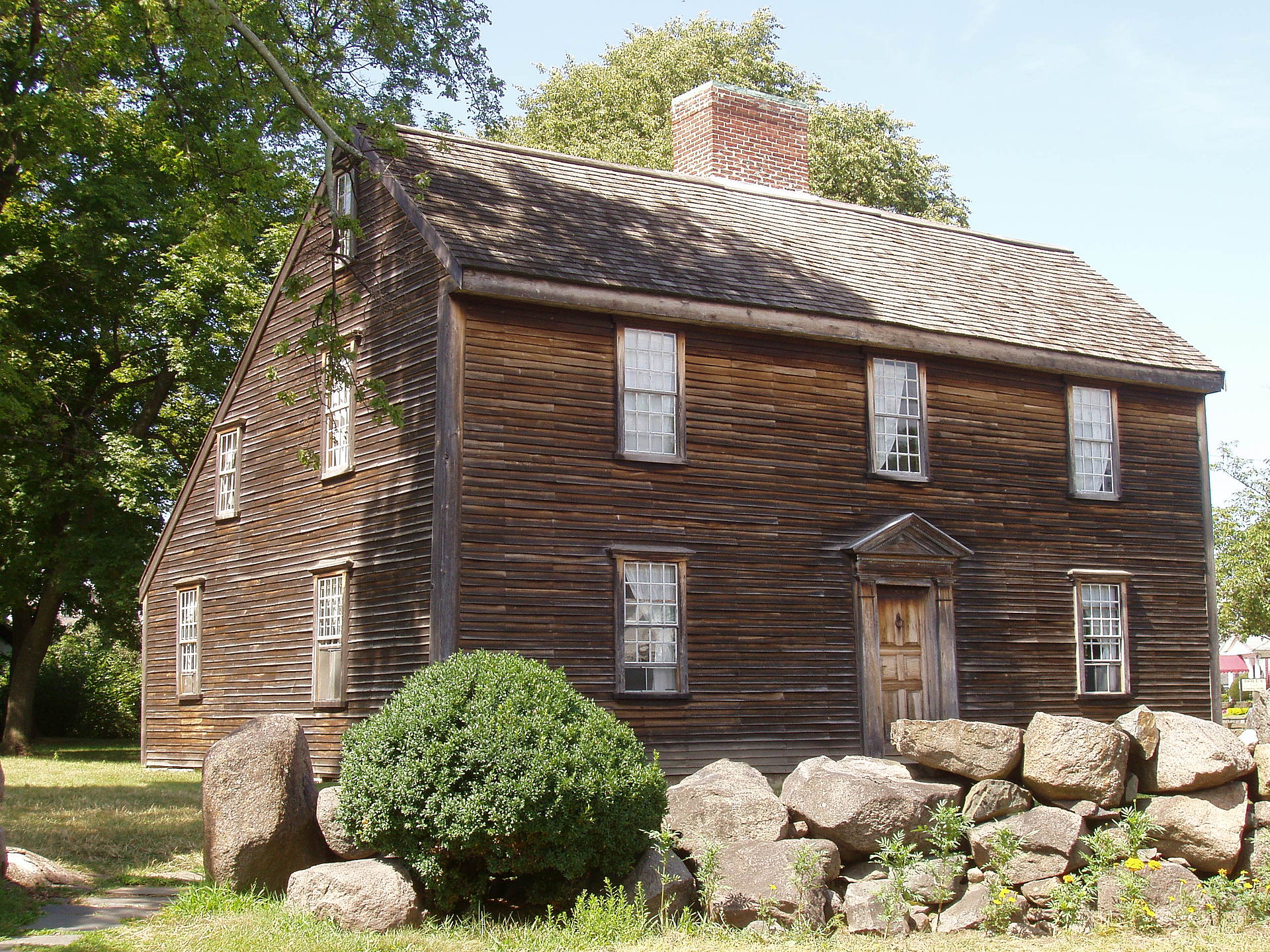
Most saltboxes were built in the New England region. They have steeply-pitched roofs (called the “catslide” roof) on one side that reach all the way to the first story. There is always a large, central chimney, and small diamond-paned or double-hung sash windows. They had wooden shingles, which the earliest settlers utilized to more easily remove snow and rain.
The Georgian Home: 1700 to 1780
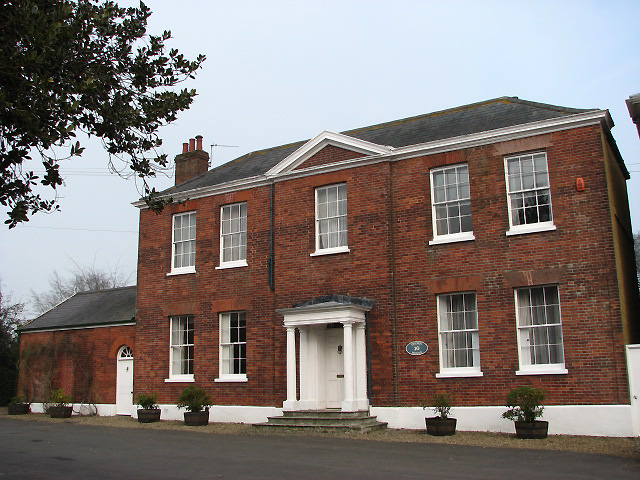
Based on earlier European architectural styles, the American Georgian home had shapes and lines that were of classical Greek and Roman influences. These homes were very common throughout the American colonies in the 18th century, and had a few defining features: a symmetrical façade, paneled doors, double-hung windows, a pedimented crown above the door, and more.
The Federal Home: 1780 to 1820
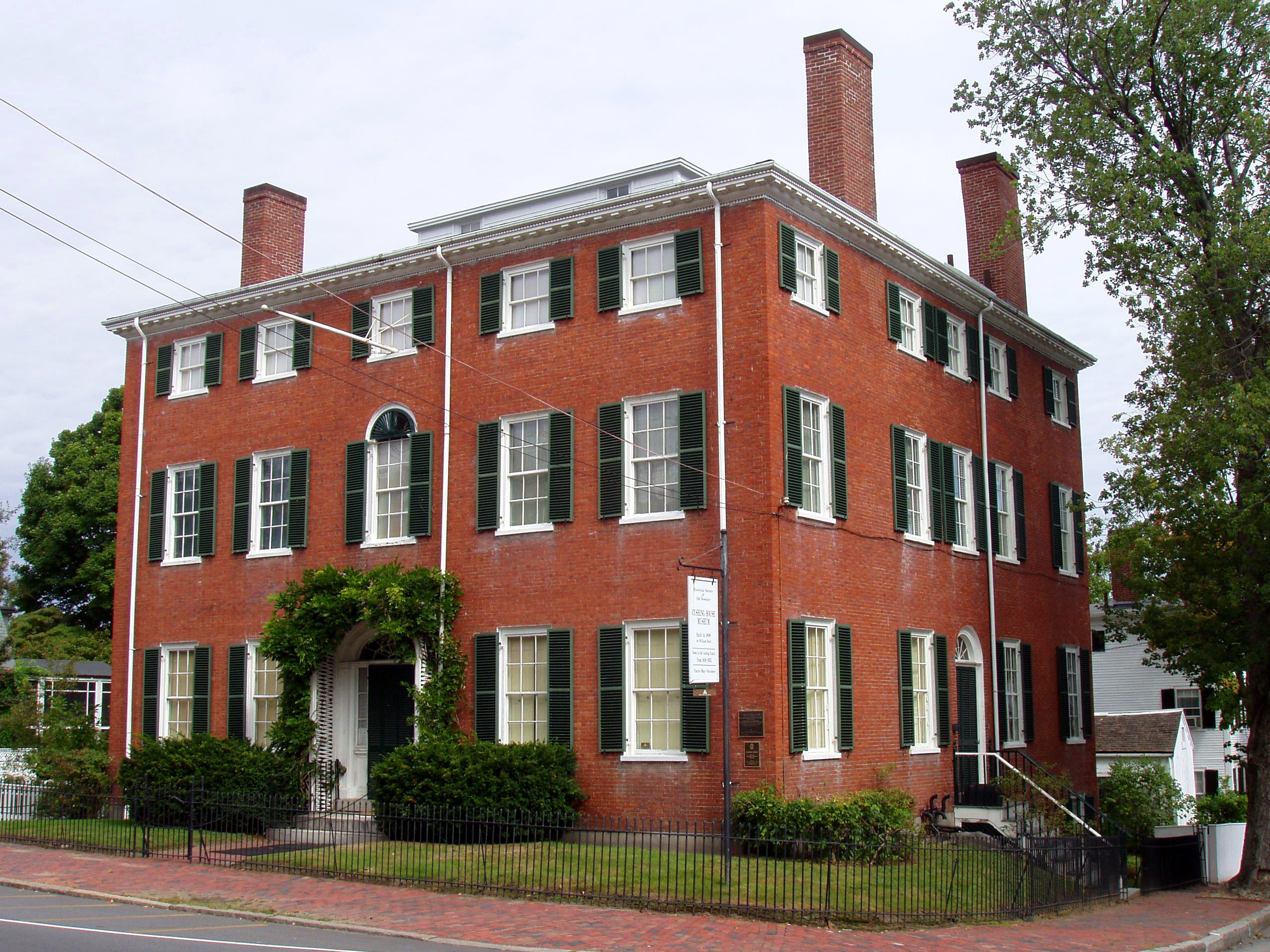
Not so far removed from the Georgian style was the American Federal home — which was inspired by ancient Roman architecture and based extremely closely on the English Adamesque style. This style was seen in every part of the country, particularly in busy urban regions. A house built in this style had a symmetrical façade, double hung windows with shutters, a fancy paneled door, and more elaborate decorations at the cornice.
The Greek Revival Home: 1820s to 1860s
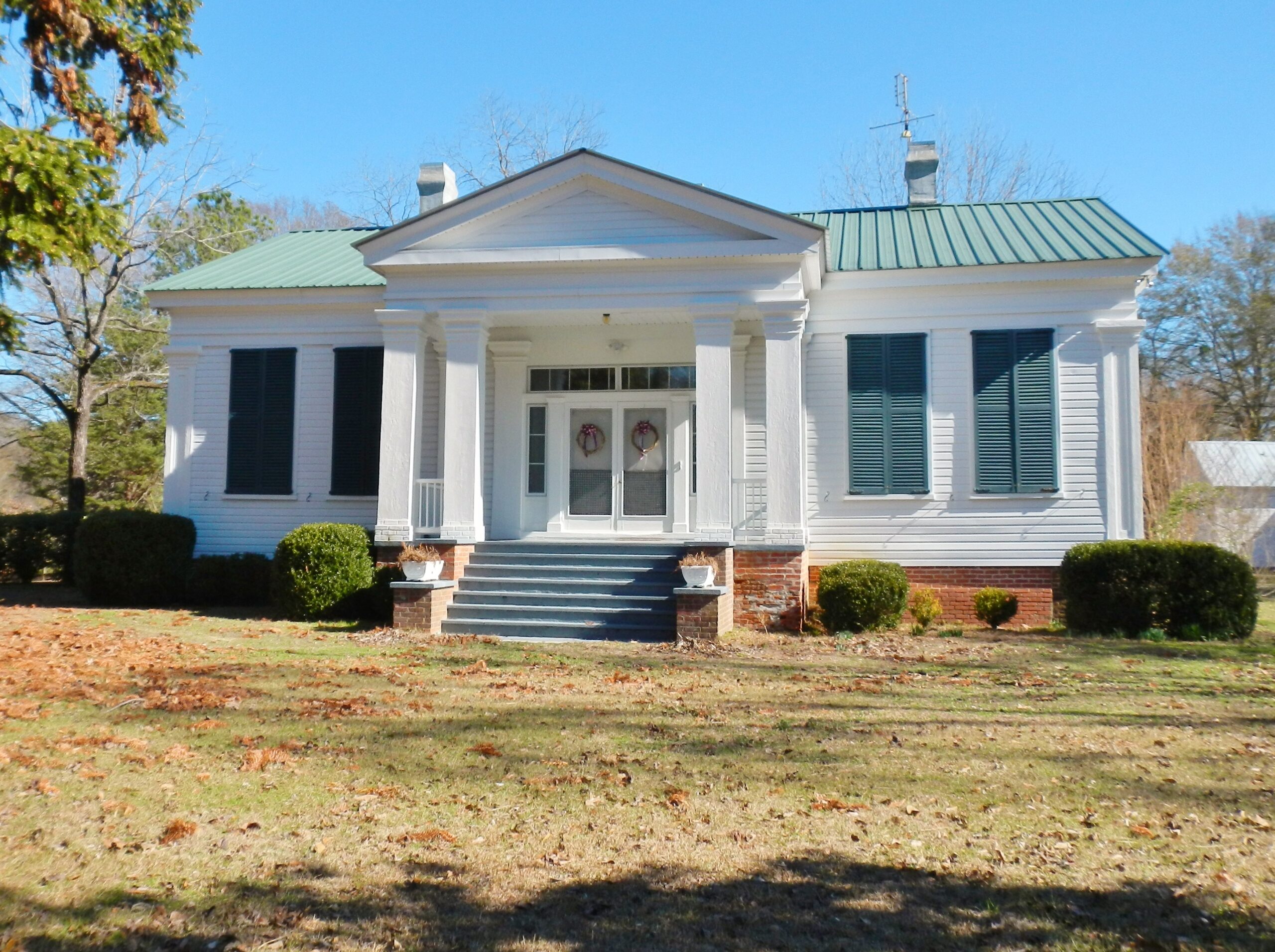
At this point in American history, many civic buildings in the country were built in the style of Greek temples. There was a surge of classical columns, pediments, and full-width porches. This style reached far and wide, into even the country’s deep rural countryside.
The Gothic Revival Home: until the 1880s
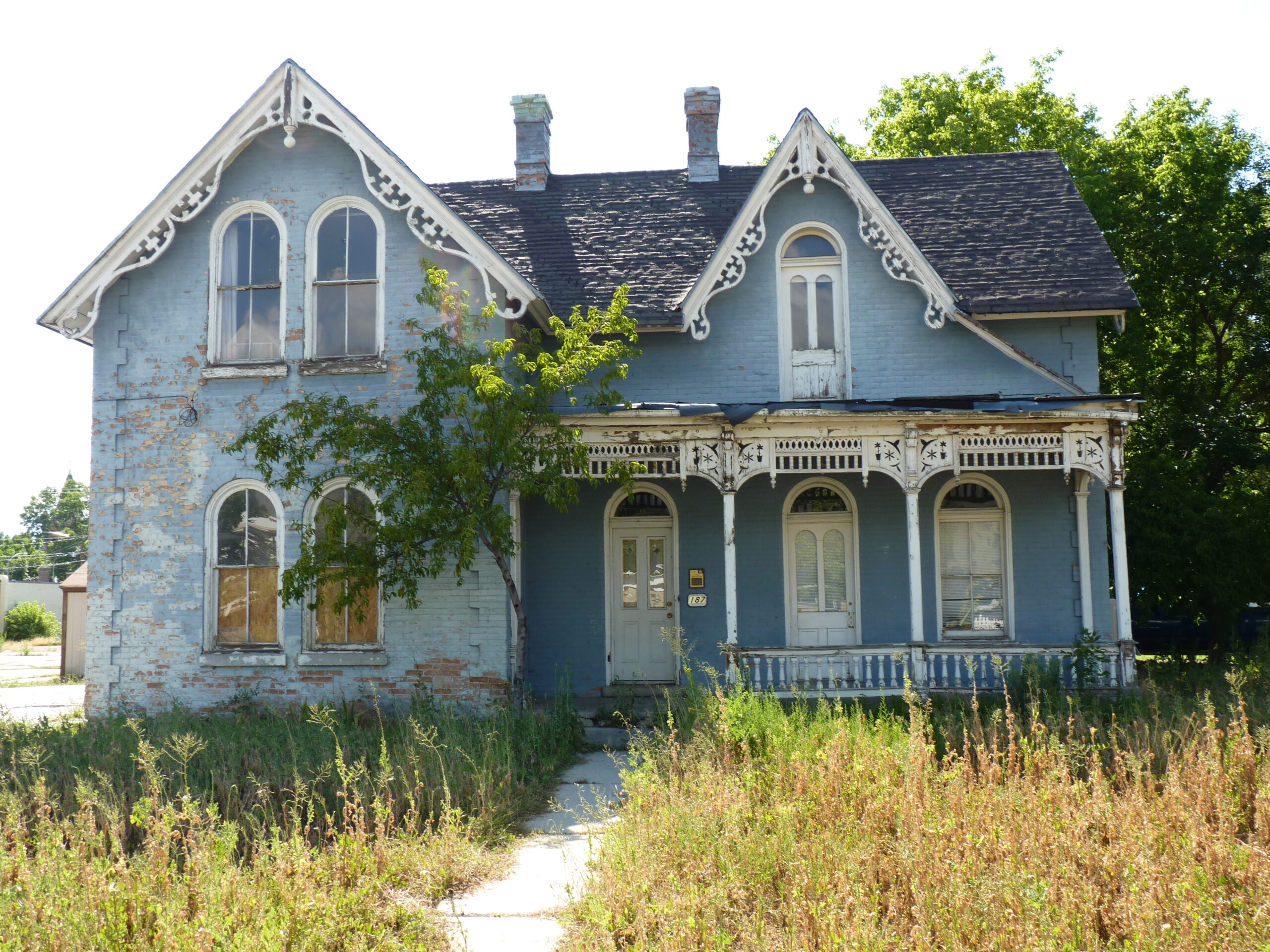
Here’s another style that made its way across the Atlantic: the Gothic Revival style. This style has “revived” the features that were once commonly found in Medieval churches, homes, and establishments. Homes in this style had steep roofs, arched windows, porches, and doors with arched panels.
The Italianate Home: until the 1880s
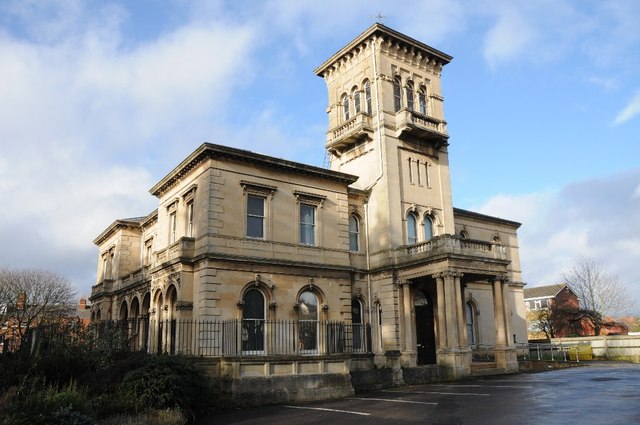
Simultaneously, the Italianate style became popular starting from the 1840s. It was heavily influenced by Italian rural houses, and dispelled the rules of uniformity used by homes in the classical style. Over time, houses like these were the preferred look for urban townhouses.
The Second Empire Home: 1850s to 1880s
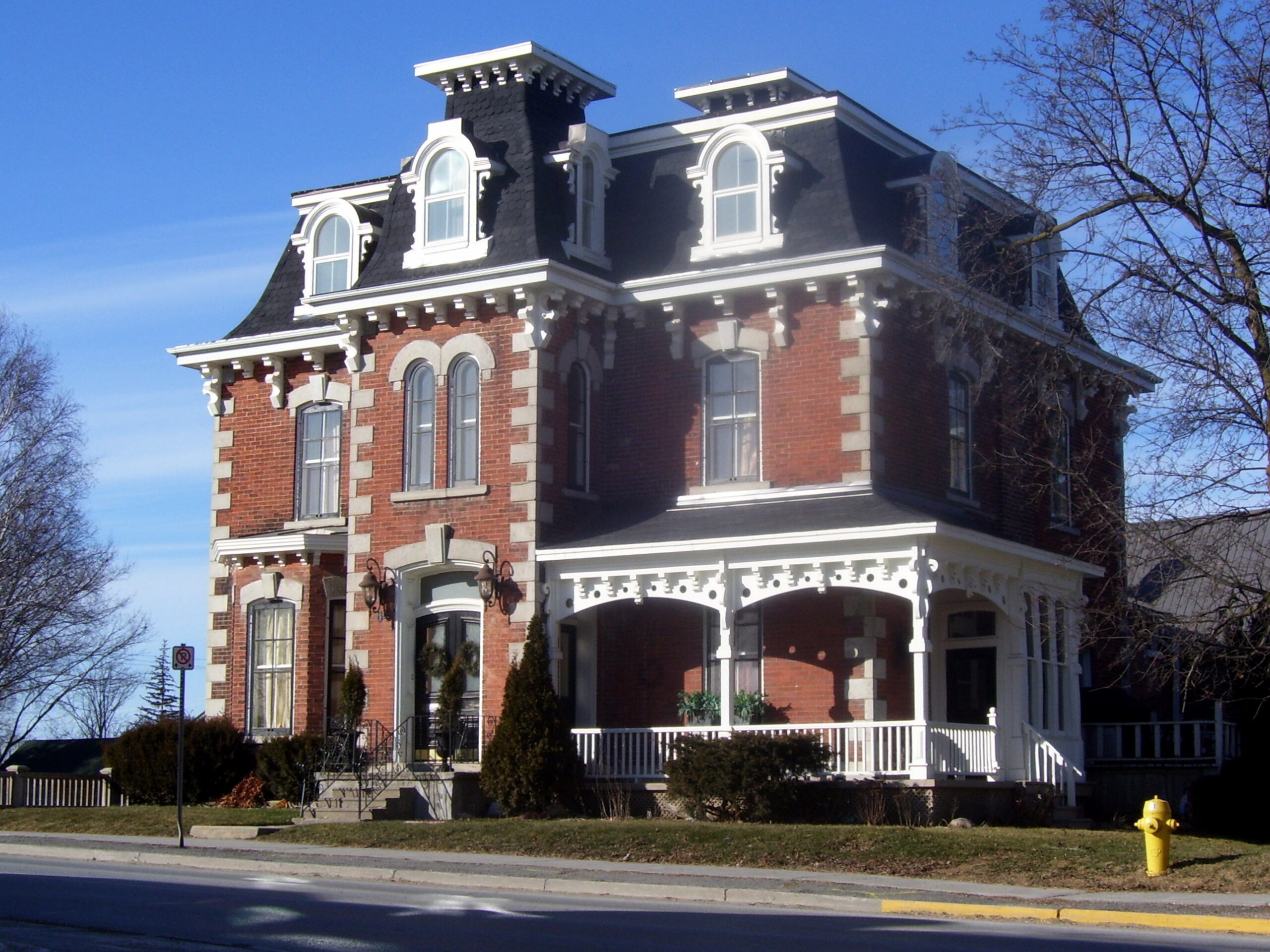
Homes in this style had a very particular feature: the “Mansard roof” — named after 17th-century French architect François Mansart. The name of this architecture style refers to the years that France was under Napoleon III during the second empire, from 1852 to 1870. It was during this time that the style was at its height in France.
The Folk Victorian Home: 1870s to 1910s
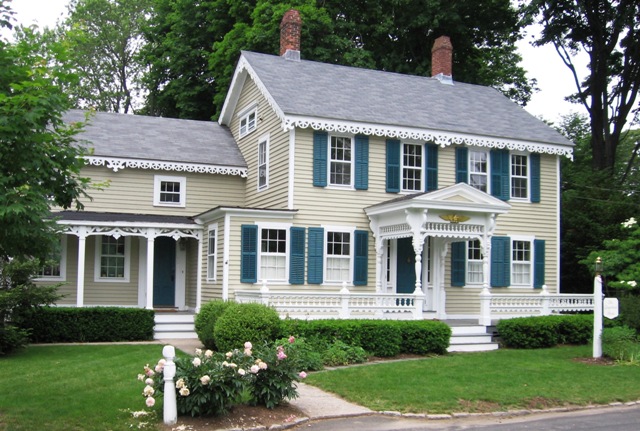
Once they entered the industrial age, Americans began sourcing more affordable machine-cut wood materials to build their homes. In addition, homeowners started mass producing decorative trim to improve the look of their simple cottages.
The Richardsonian Romanesque Home: 1880s to 1900s
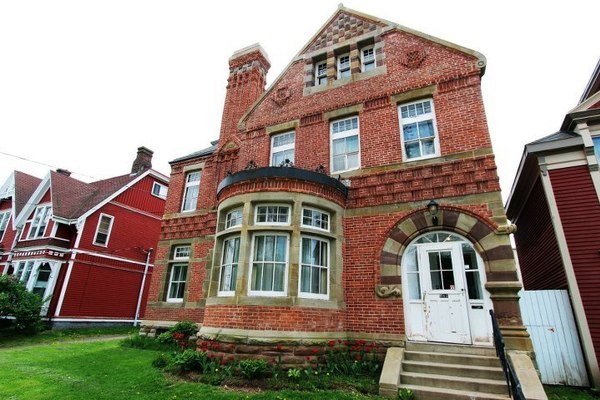
These houses are always built with either stone or brick. In the 1870s, famous architect Henry Hobson Richardson started his business in New York and Boston, popularizing this then-trending style of residential architecture. Several civic buildings had previously already been built in this style. These homes featured, first and foremost, a masonry exterior, Roman or Syrian-styled arches, arched windows, towers, and an overall asymmetrical shape.
The Queen Anne Home: 1880s to 1910
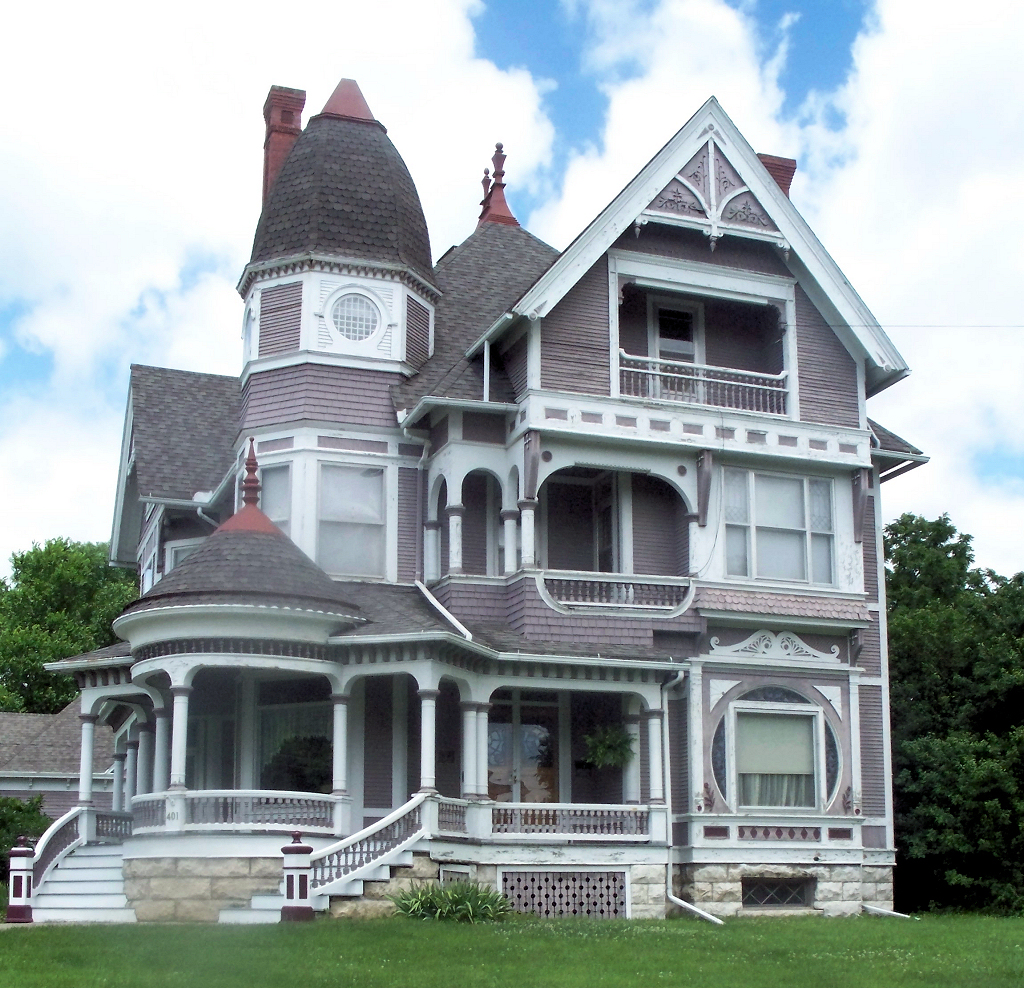
This style first emerged at the start of the American Industrial Revolution. Starting after the end of the Civil War, many factories started producing metal parts for homes, instead of for ammunition. The rapid advancement of the railroad system allowed for these materials to be transported to several parts of the country at a faster rate than before. Homes in this “Victorian” style feature an asymmetrical house shape, turrets, first-floor porches, decorative trim, and patterned shingles.
The Colonial Revival Home: 1880s to 1955
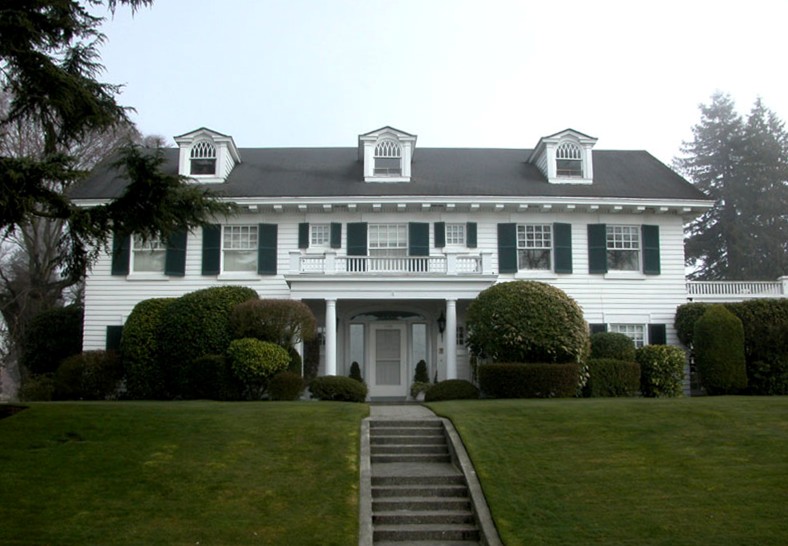
Late in the 19th century, architects began feeding off of a nostalgia for the past. Namely, this included reconstructing and reimagining styles of the early colonial era. These included the Georgian, Federal, and Dutch Colonial styles. This new style featured a large entryway, large columns, a symmetrical façade, and a gambrel roof. To this day, this has been one of the most long-lasting styles in the country.
The Tudor Revival Home: 1890 to 1940s
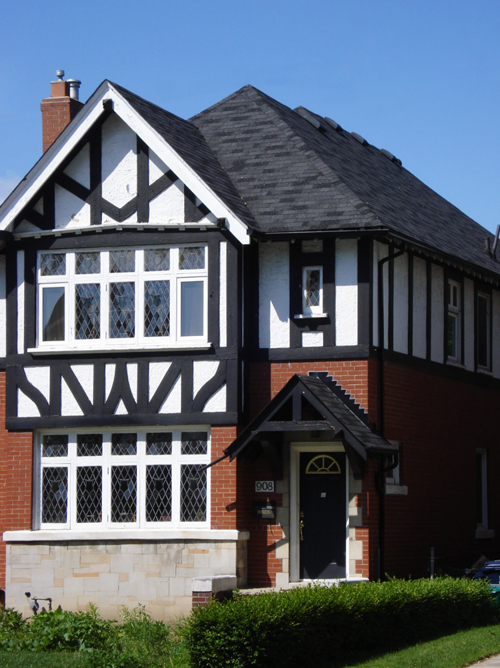
This was yet another style that took cues from Medieval-styled architecture. Most commonly, homes of this style have a steep gable roof with timbering, narrow casement windows, and bay windows. This style was particularly popular in suburban regions in the 1920s.
The Neoclassical Home: 1895 to 1950s
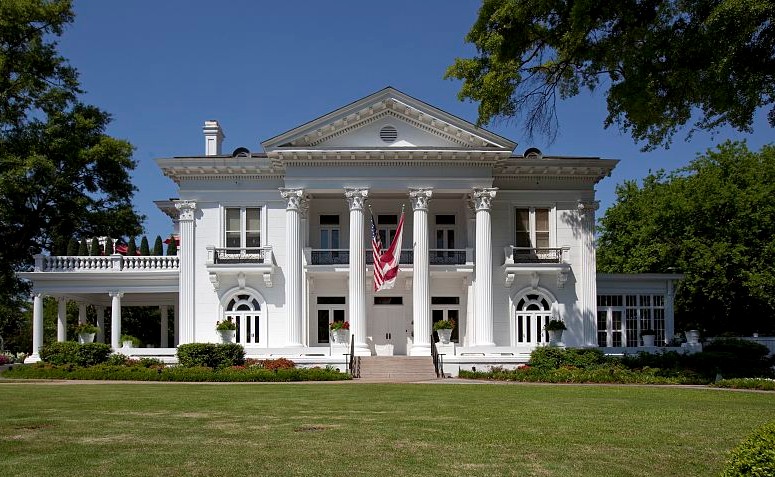
Like all revival styles, the Neoclassical style came about after a renewed interest in past trends. Very notably, the World’s Columbian Exposition in Chicago in 1893 put the spotlight back on Greek and Roman-style architecture. Closely associated with the Colonial Revival style, the Neoclassical featured large porch columns, Corinthian capitals, and a large symmetrical façade.
The Craftsman Home: 1905 to 1930s
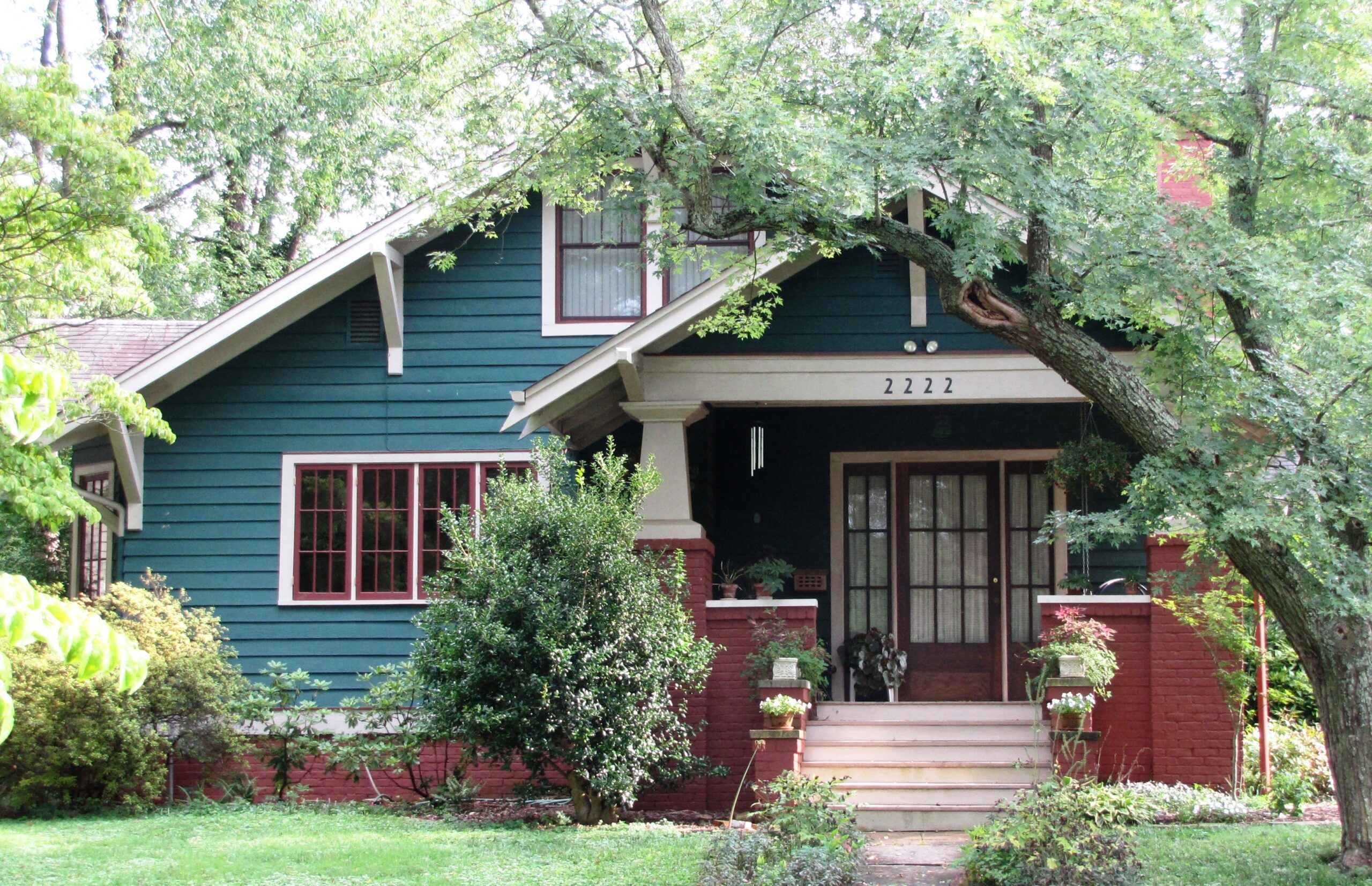
The “Arts and Crafts” movement, which started in England in the late 19th century, pushed for all to build their homes with handcrafted materials using natural resources. Conversely, followers of this movement dispelled machine-made materials. This simplified style featured a low-pitched gable roof, exposed rafters, and windows with vertical panes.
The French Revival Home: 1915 to 1940s
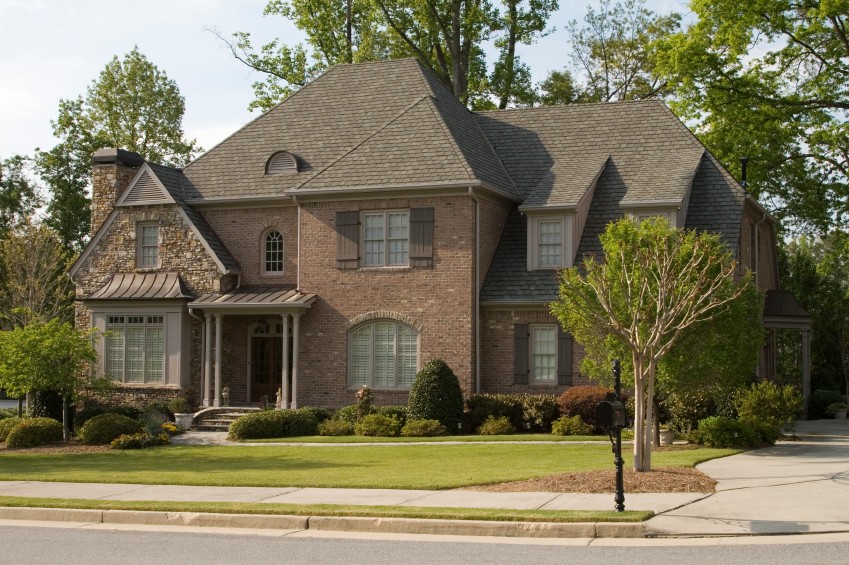
This was a style adopted from the French — similar to the Tudor Revival style, the French Revival grew significantly popular in American suburbs during the 1920s. Homes of this style were also seen frequently in the French countryside. Particular features of this style include a steeply-pitched roof, exterior brick, and flared eaves.
The Spanish Colonial Revival Home: 1915 to 1940s
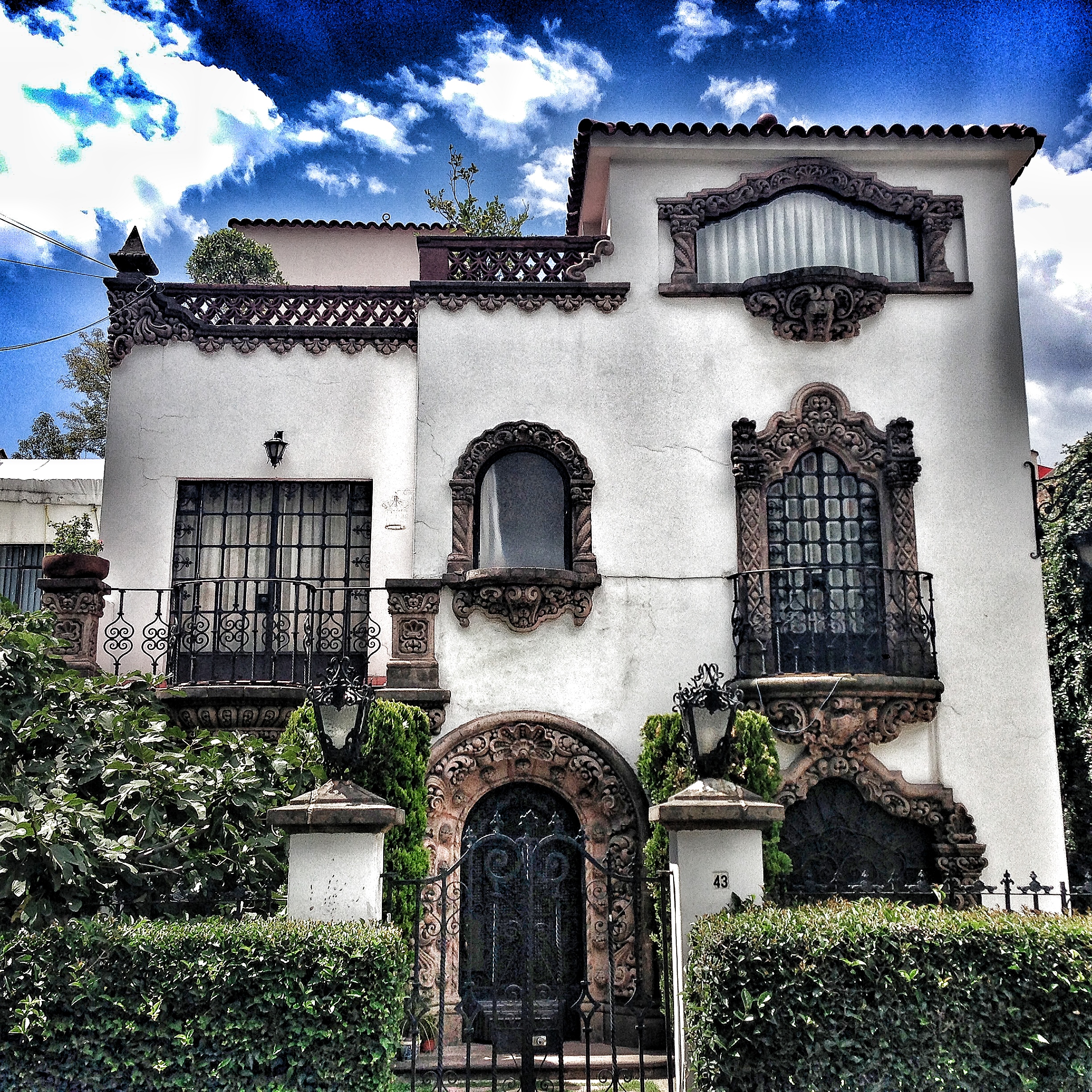
This style borrowed from Mission, Spanish, and Italian architecture styles. Like the Colonial Revival style in the northeast, this style spread rapidly throughout the suburbs in Florida and the southwest after World War I. Low-pitched red-tile roofs, asymmetrical facades, and arched windows were characteristic of this style.
The Cape Cod Home: 1920s to 1940s
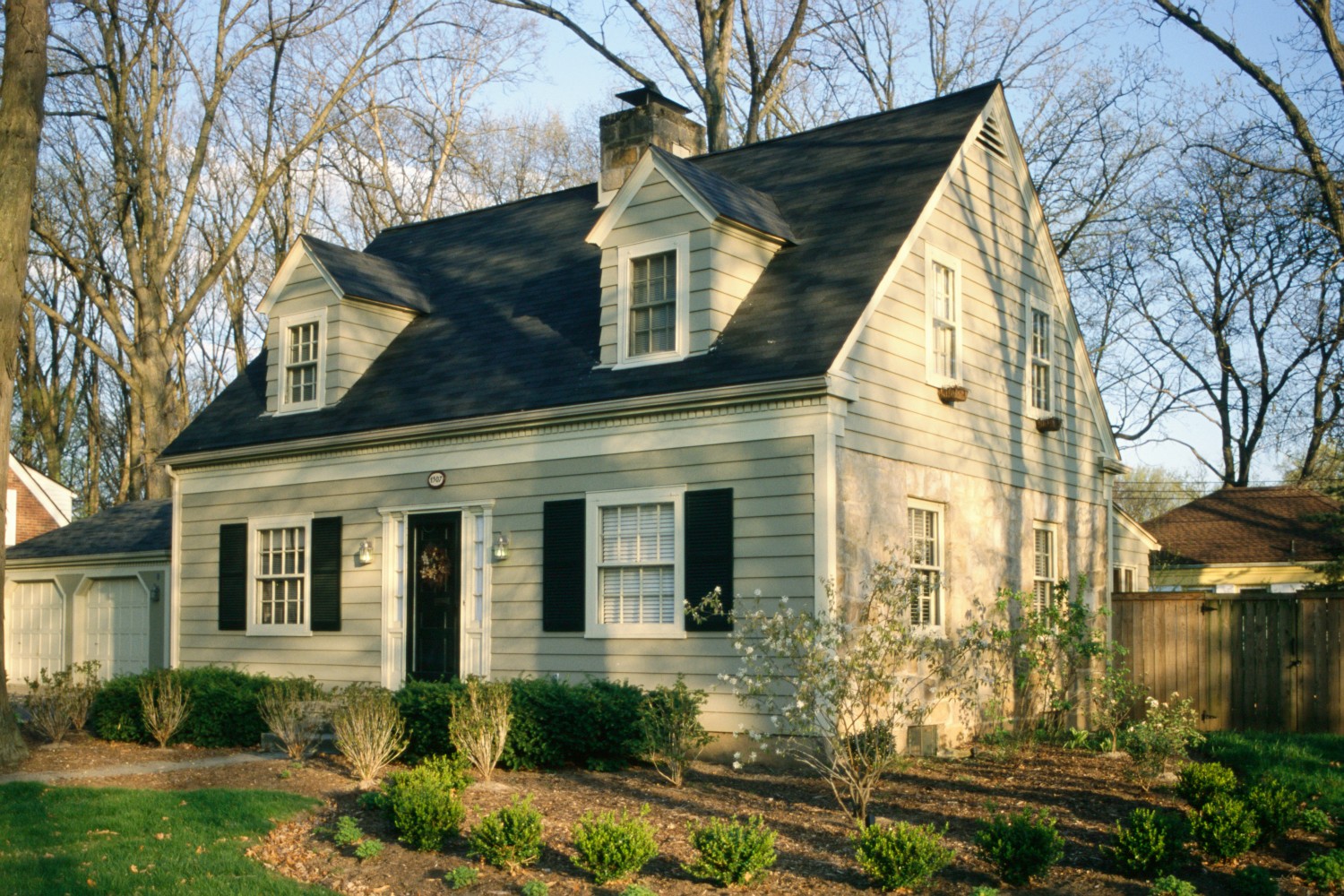
Branching off from the Colonial Revival style is the Cape Cod home. This style was influenced by simple colonial-styled houses in New England, and surged in popularity after the end of World War II. Many cottages in the country’s first housing development area, in Levittown, New York, were in the Cape Cod style. Defining features include symmetrical windows, simple door designs, and bigger attic spaces.
The Modernistic Home: 1920s to 1940s
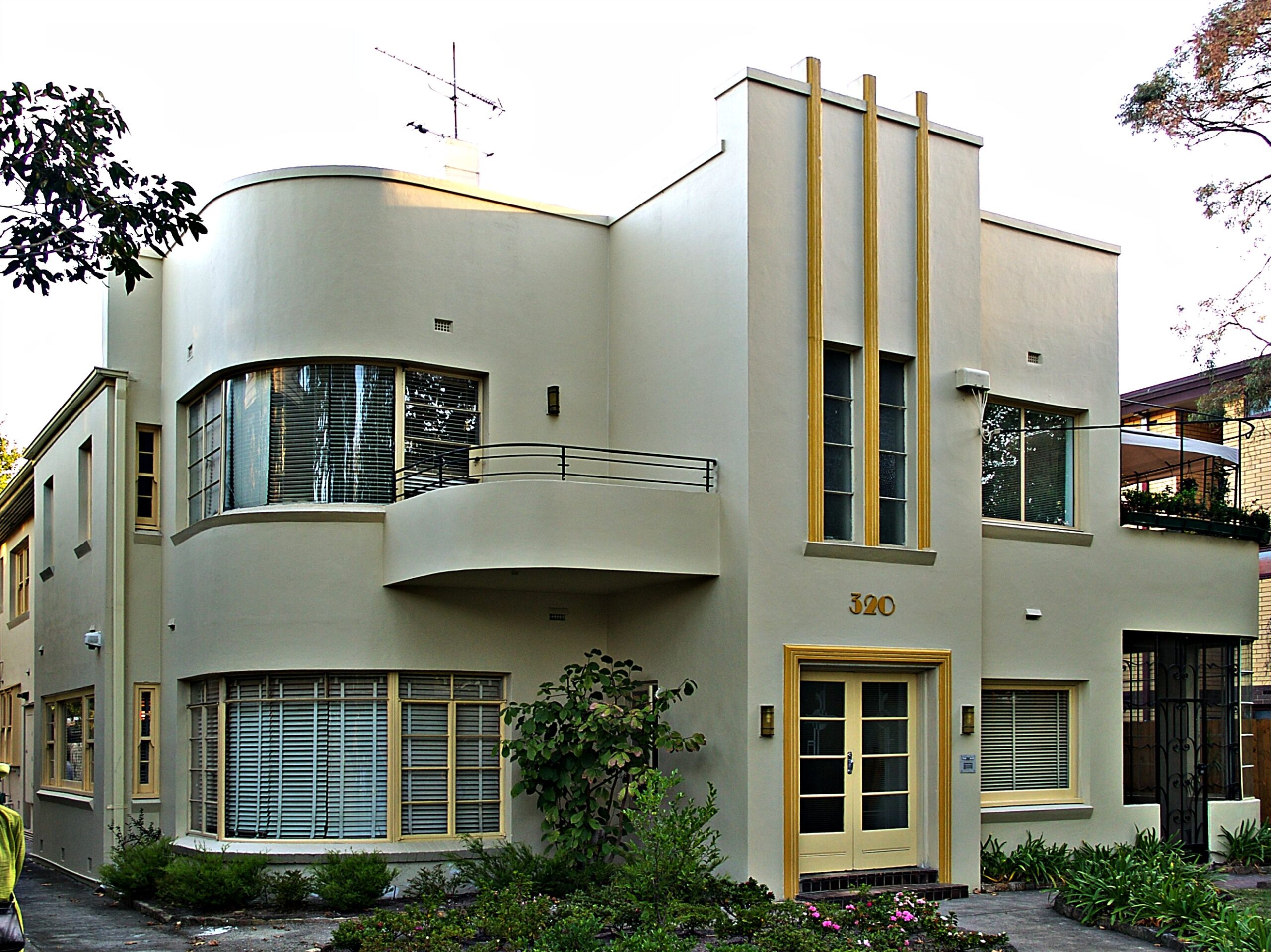
In the early decades of the 20th century, many houses have seen the influence of the Art Deco style. This artistic form was also used to inspire many contemporary commercial buildings of the time, including the Chrysler Building in New York City. Homes of this style have flat roofs, smooth stucco exteriors, plate-glass windows, and geometric detailing.
The Ranch Home: 1930s to 1960s
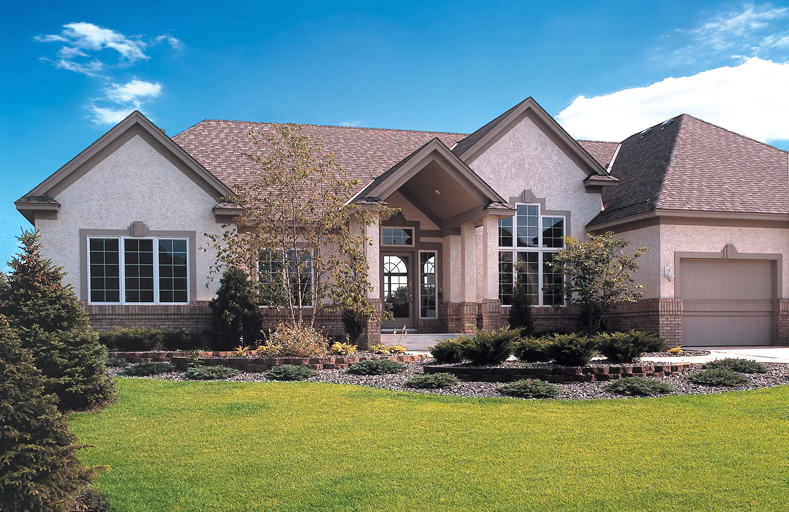
Single-story ranch homes were made in a style reminiscent of Spanish colonial homes often seen in the southwestern region. This style steadily rose in popularity when more homeowners started to own cars and use them for transportation. This allowed them to build their homes on larger, sprawling plots of land. The ranch remained one of the most notable styles throughout the second half of the 20th century. Some of the features include: a wide, assymetrical façade, a low-pitched roof, and a front-facing garage.
Please SHARE if you learned something new!




